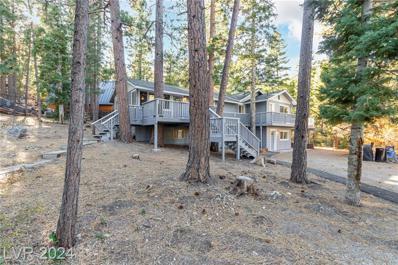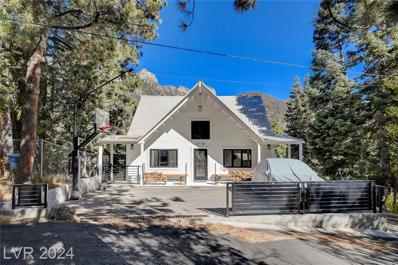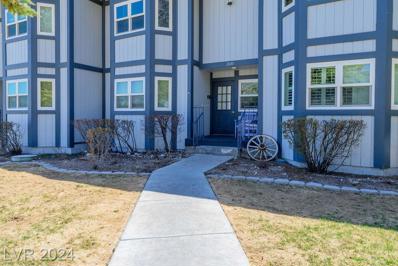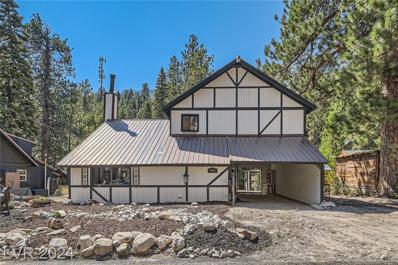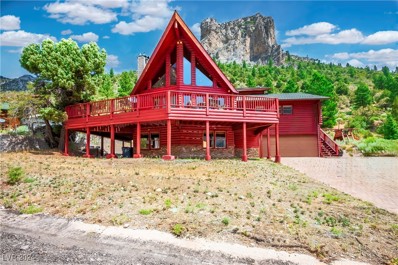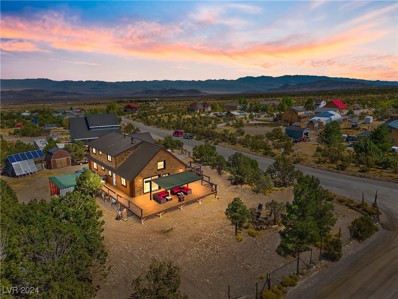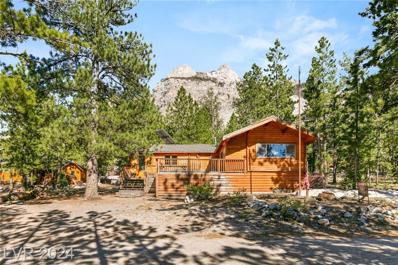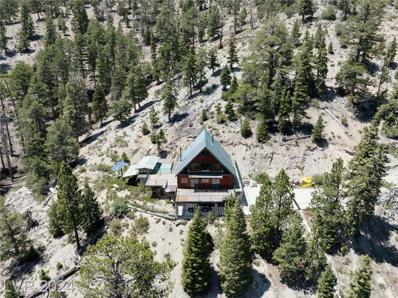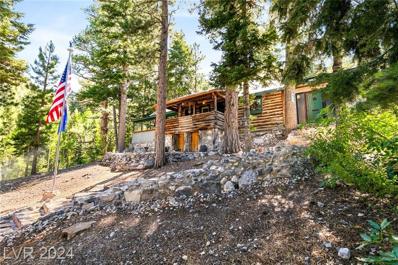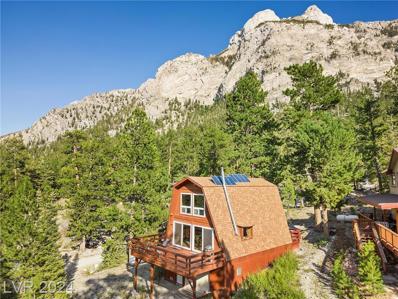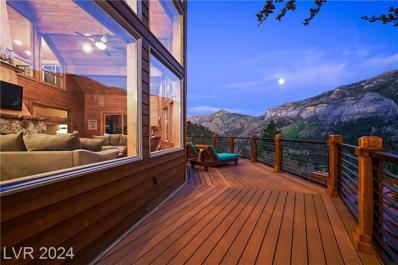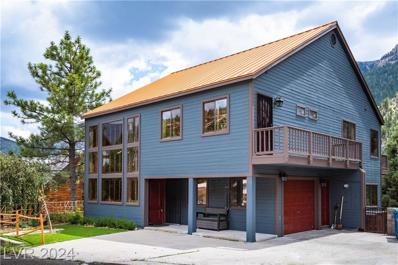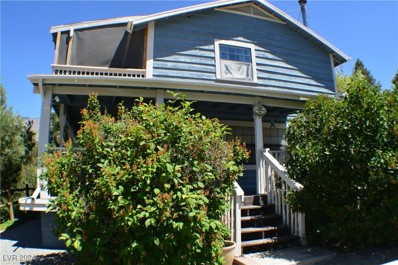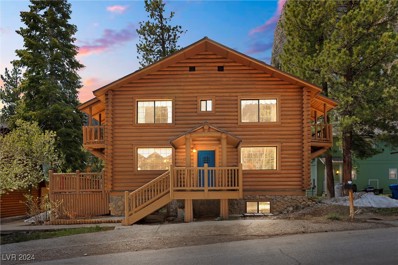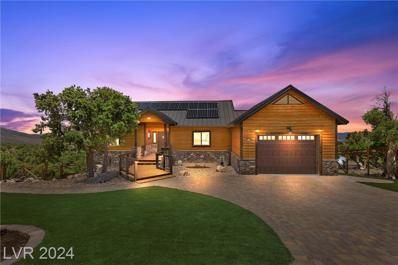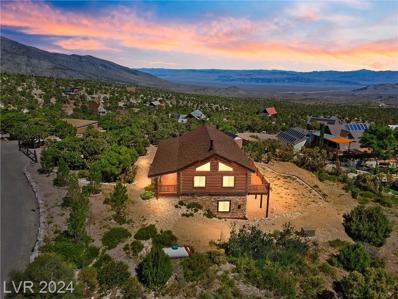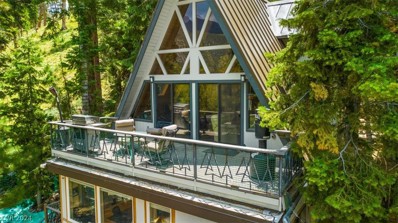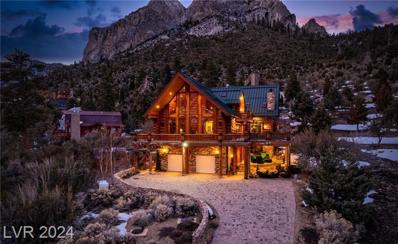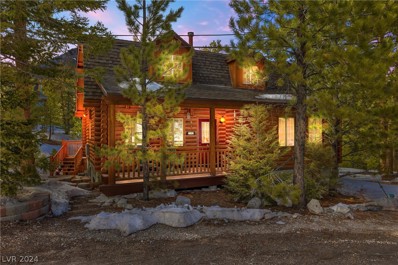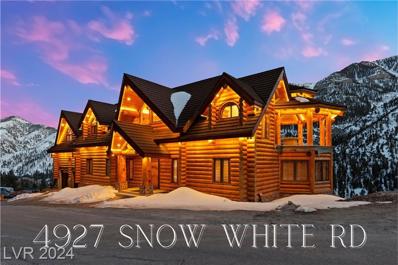Las Vegas NV Homes for Sale
- Type:
- Single Family
- Sq.Ft.:
- 2,467
- Status:
- Active
- Beds:
- 4
- Lot size:
- 0.06 Acres
- Year built:
- 1949
- Baths:
- 4.00
- MLS#:
- 2634100
- Subdivision:
- Charleston Park Resort Unrec
ADDITIONAL INFORMATION
Investment opportunity - this is an incomplete renovation project that will require significant finishing work. This 2,614 square foot mountain home features a ground floor unit with full kitchen, living room, en-suite bedroom and guest room. The second floor features a double-height living and kitchen area with sun-room with second en-suite bedroom, additional bedroom and bath. The home is split and can live as two units, perfect for a vacation property with long-term rental potential from the other unit.
Open House:
Friday, 1/3 1:00-4:00PM
- Type:
- Single Family
- Sq.Ft.:
- 693
- Status:
- Active
- Beds:
- 2
- Lot size:
- 0.25 Acres
- Year built:
- 1961
- Baths:
- 1.00
- MLS#:
- 2633825
- Subdivision:
- Rainbow Canyon
ADDITIONAL INFORMATION
Don't miss this very rare opportunity to own a 1/4 acre in the highly desirable Rainbow Canyon community at Mt Charleston. This is the perfect location to take in the stunning mountain views and explore all that mountain living has to offer. The retreat is well equipped with two bedrooms, an open great room and a sizable kitchen with granite countertops. There is plenty of storage as well off the back of the home. If you are looking for a turn key property to come enjoy all that Mt Charleston has to offer at a highly discounted price or if you are looking for room to build your own custom cabin get away, this is the property for you. You are going to love it!!
$1,000,000
353 Moritz Way Las Vegas, NV 89124
- Type:
- Single Family
- Sq.Ft.:
- 2,566
- Status:
- Active
- Beds:
- 3
- Lot size:
- 0.42 Acres
- Year built:
- 1963
- Baths:
- 2.00
- MLS#:
- 2631227
- Subdivision:
- Rainbow Canyon
ADDITIONAL INFORMATION
WOW! This awe-inspiring 3-bedroom home, surrounded by lush pine trees, is ready to welcome you! The inviting front porch is an ideal spot for peaceful mornings or afternoons. Discover the spacious great room adorned with exposed ceiling beams and a stone fireplace that adds warmth and charm. Wood-look tile flooring, dual pane windows, ceiling fans, and plush carpets are features you'll love. Spotless kitchen offers fluorescent lighting, plenty of white cabinetry, stainless steel appliances, and sleek quartz counters & backsplash. Romantic owner's retreat ensures a good rest, complete with an ensuite with a shower & tub combination. One of the secondary bedrooms includes a sitting room and direct outdoor access. PLUS! The huge family room in the basement is excellent for hosting lively get-togethers. The relaxing deck and covered patio serve as vantage points for taking in the serene beauty of nature. Don't miss out!
- Type:
- Single Family
- Sq.Ft.:
- 2,931
- Status:
- Active
- Beds:
- 4
- Lot size:
- 0.14 Acres
- Year built:
- 1985
- Baths:
- 3.00
- MLS#:
- 2628318
- Subdivision:
- Cathedral Rock View
ADDITIONAL INFORMATION
Remodeled Modern Mount Charleston Cabin: Features Entry Street-Level: Mud-Room, Open Living Room, Kitchen with Dining Area and Wood-Burning Fireplace. Balcony with Unreal Mountain Views as far as the Eye Can See! Primary Bedroom with 2 Closets, Full Bathroom Separate Entry. Basement/1st Level: Used as 2nd Bedroom, Shower Bathroom. L-Shape Great Room with Fireplace and Private Balcony/Deck with More Views! Top Floor has 2 x Bedrooms and Full Bathroom. Front of the house has parking for 3 Cars.
- Type:
- Condo
- Sq.Ft.:
- 1,246
- Status:
- Active
- Beds:
- 2
- Lot size:
- 0.04 Acres
- Year built:
- 1984
- Baths:
- 2.00
- MLS#:
- 2620019
- Subdivision:
- Mount Charleston Village Phase 1
ADDITIONAL INFORMATION
It is not 118 degrees up here in the summer. You will not believe how quite it is sitting on your balcony relaxing. No hustle of traffic up here, only stars that I don't think you will get ever tired of. This one of 16 condos in four buildings is approximately 30 minutes from down town Las Vegas, and 20 minutes to the turnoff to Highway 95. Enjoy your visit and take a drive around the Mountain, visit the ski lifts and camping area.
- Type:
- Single Family
- Sq.Ft.:
- 1,848
- Status:
- Active
- Beds:
- 2
- Lot size:
- 0.1 Acres
- Year built:
- 1940
- Baths:
- 2.00
- MLS#:
- 2616224
- Subdivision:
- Charleston Park Resort Unrec
ADDITIONAL INFORMATION
Beautiful Mountain Retreat on Mount Charleston. Escape from the heat to serenity with stunning mountain views of Cathedral Rock only 45min from the Strip. Home sits on one of the largest lots in Mount Charleston Old Towne. 1,884 sqft of rustic charm and modern upgrades. 2 bedroom and 2 bathrooms. Upstairs primary bedroom with vaulted ceilings, balcony, sitting room and walk-in-closet. Wood burning stove in living room and primary bedroom.Carport for 2 with rustic rod iron coach lights. 3 new Tuff sheds with lots of patio area for entertaining or relaxing and built-in-BBQ. Charming cozy cabin next door is also for sale. Own some of Old Town History!
$1,499,000
408 Crestview Drive Las Vegas, NV 89124
- Type:
- Single Family
- Sq.Ft.:
- 3,698
- Status:
- Active
- Beds:
- 4
- Lot size:
- 0.27 Acres
- Year built:
- 2000
- Baths:
- 4.00
- MLS#:
- 2615314
- Subdivision:
- Echo View Sub
ADDITIONAL INFORMATION
Elegant & classic cabin on an oversized lot, with incredible views. Custom cedar wood interior package w/ stunning wood floors, soaring cathedral ceilings, recessed lighting wall of windows, and The Chefs kitchen is sure to please! Entertain in the dining social center. Wraparound deck, stunning mountain views, 2-car garage. Aprx. .27 acre lot. No HOA. These amenities and others combine to provide a pure quality mountain experience. Make memories in this Mt Charleston beauty and escape the brutal Las Vegas heat!
$680,000
75 Pinon Road Cold Creek, NV 89124
- Type:
- Single Family
- Sq.Ft.:
- 1,918
- Status:
- Active
- Beds:
- 3
- Lot size:
- 0.49 Acres
- Year built:
- 1993
- Baths:
- 2.00
- MLS#:
- 2614302
- Subdivision:
- Cold Creek Sub
ADDITIONAL INFORMATION
Enjoy the Cold Creek lifestyle! Nestled on a .49-acre level corner lot, this log home offers breathtaking mtn views. 1,800 sqft Trex deck is perfect for outdoor living w/ cozy fireplace, retractable awning, built-in BBQ, surrounded by junipers, pines + an apple tree. Inside, the home is thoughtfully designed w/luxury vinyl flooring, custom lighting, large slider leading to the deck, swamp cooler + ComfortBilt pellet stove for year-round comfort. Kitchen features a double oven, pot filler, an apron sink, soft-close cabinets + under-cabinet lighting. Primary suite is a true retreat w/walk-in closet, spa-like bathroom w/sliding barn door, dual sinks, chandelier over the soaking tub + a walk-in shower. Step out onto the private deck w/picturesque views. Additional highlights: Loft w/butcher block craft table, spacious storage/workshop area under the home +fully fenced yard. Metal roof, 2-car garage, Generac generator, 27 solar panels w/a 48-volt BRAND NEW lithium ion battery system.
- Type:
- Single Family
- Sq.Ft.:
- 1,232
- Status:
- Active
- Beds:
- 2
- Lot size:
- 0.06 Acres
- Year built:
- 1941
- Baths:
- 2.00
- MLS#:
- 2613248
- Subdivision:
- Charleston Park Resort Unrec
ADDITIONAL INFORMATION
Don't miss this mountain gem is a beautiful charming home that offers a unique opportunity. Nestled among towering trees and surrounded by endless outdoor adventures. This is the perfect location to take in the stunning mountain views and explore all that mountain living offers. With recent $200,000 renovations, modern comforts seamlessly blend with the cabin's original charm, creating the perfect space to unwind and reconnect. The Lot SqFt is 4356 sqft including the land in front of the cabin. The retreat is well-equipped with 2 beds and 2 bathrooms. The home is open, airy, and filled with natural light. Furniture is included! If you are looking for a turn-key property?! this property is for you. You are going to love it!!
- Type:
- Single Family
- Sq.Ft.:
- 898
- Status:
- Active
- Beds:
- 2
- Lot size:
- 2.5 Acres
- Year built:
- 1962
- Baths:
- 1.00
- MLS#:
- 2610643
- Subdivision:
- Camp Lady Of The Snows
ADDITIONAL INFORMATION
Nestled in the serene, gated community of Camp Lady of the Snows, is a rare opportunity to own a piece of Mount Charleston paradise. This property could be developed as (Five) 5 individual cabins or as one large lot totaling over 1/2 acre, making it the largest building lot in the subdivision. Selected as the "pick of the litter," each lot has community water access and year-round road maintenance. Built in 1962 by the original Developer, this enchanting 898 sq. ft. log cabin offers 2-bedroom, 1-bath and sits on 5 premium contiguous parcels, totaling over 0.50 acres. Skylights bathe the living space in natural light, while a welcoming fireplace and spacious sun deck provide cozy, scenic living. The additional parcels offer endless potential for privacy, expansion, or development into individual cabins. Just one mile from Ski Lee, the premier Ski and Snowboard Area for Las Vegas. Seize this chance to make the largest building lot in this exclusive community your own
- Type:
- Single Family
- Sq.Ft.:
- 1,200
- Status:
- Active
- Beds:
- 4
- Lot size:
- 2.08 Acres
- Year built:
- 2018
- Baths:
- 5.00
- MLS#:
- 2607510
- Subdivision:
- Land Div 179-93
ADDITIONAL INFORMATION
The 4200 (+/-) Sq. Ft. 3 Bedroom Cabin is situated on one of the 5 adjacent 2 (+/-) lots. It is nestled back in the forest at over 8500â?? ASL adjacent to the year-round spectacular North Fork of the Deer Creek. The Deer Creek flows into an approximately 1/4 Acre Pond. Certificated Water Rights are included for the Pond and Domestic Water for existing and future cabins. It is located approximately one mile from the paved Deer Creek Road. Interior finish has 40-foot ceilings, tongue and grove knotty pine, marble countertops, a U-shaped wet bar and wood burning pizza oven. The spacious first floor great room has floor to ceiling windows with views of the stream and forest. Access is by a gated, 4WD gravel road in summer and snowmobile or snowcat access during the winter. The Steel frame cabin has a drive through garage for vehicles, heavy equipment with 10â?? overhead doors. Interior is finished with custom doors and cabinets. A solar powered well supplies the water.
- Type:
- Single Family
- Sq.Ft.:
- 1,174
- Status:
- Active
- Beds:
- 2
- Lot size:
- 2.1 Acres
- Year built:
- 1996
- Baths:
- 1.00
- MLS#:
- 2607116
- Subdivision:
- Land Div 180-93
ADDITIONAL INFORMATION
This 2000 (+/-) Cabin was built in 1986 with breathtaking 360 degree views of Las Vegas and Mummy Mountain from the decks that surround the cabin. The lower floor includes a covered carport and two-car garage with large roll-up doors for cars/trucks and equipment. The main and second floors are constructed of milled cedar logs, and all cabinets and doors are custom-built hardwood. Power is supplied by Solar and Backup Propane Generator. Water is supplied by a Solar Powered Well.
- Type:
- Single Family
- Sq.Ft.:
- 1,000
- Status:
- Active
- Beds:
- n/a
- Lot size:
- 1 Acres
- Year built:
- 1931
- Baths:
- 1.00
- MLS#:
- 2607104
- Subdivision:
- Deer Creek Park
ADDITIONAL INFORMATION
The Deer Creek Lodge was constructed in 1929 by the original Builder/Developer. A worker's cabin below the Lodge was constructed that has been renovated and currently the guest cabin. The construction crew were master log cabin builders from Colorado. Construction material was burnt standing (naturally kiln dried) lodge pole pine half logs. All building lumber was milled on site at the Old Sawmill. The customized container and shop were modified to accommodate the Snowcat and houses the Solar Power System equipment and Propane Generator.
- Type:
- Single Family
- Sq.Ft.:
- 1,264
- Status:
- Active
- Beds:
- 1
- Lot size:
- 0.09 Acres
- Year built:
- 1989
- Baths:
- 1.00
- MLS#:
- 2611782
- Subdivision:
- CAMP LADY OF THE SNOWS
ADDITIONAL INFORMATION
Nestled in Camp Lady of the Snows, a picturesque tree-lined road welcomes you to an enchanting gambrel-style cabin. 1 bd, 1 bth + large loft! This warm and cozy retreat features large windows that perfectly frame stunning views of the surrounding mountain peaks and the forest. Situated on a corner lot, this home offers direct access to national forest land just across the street. Inside, you'll find laminate flooring, custom cabinetry, ceiling fans, propane wall heating, and a Lopi wood-burning stove. New propane refrigerator + gas range. The cabin boasts a spacious upper deck with breathtaking views, perfect for relaxing or entertaining. Additional features include a one-car garage, Trace inverter, (8) solar panels and a brand new Generac generator. Close proximity to skiing in Lee Canyon ~ embrace the beauty of all four seasons with hiking, mountain biking, and endless opportunities to connect with nature. This property is a MUST-SEE!
$3,500,000
4888 Snow White Road Las Vegas, NV 89124
- Type:
- Single Family
- Sq.Ft.:
- 2,862
- Status:
- Active
- Beds:
- 3
- Lot size:
- 0.47 Acres
- Year built:
- 2001
- Baths:
- 3.00
- MLS#:
- 2608037
- Subdivision:
- Echo View Sub
ADDITIONAL INFORMATION
Nature's Edge is a peaceful mountain retreat in Mount Charleston, just 60 minutes from Las Vegas and 25 minutes from Lee Canyon Ski Resort. Backing onto protected Bureau of Land Management land and surrounded by hundreds of hiking trails, this home provides uninterrupted views of mountains and forest. Recently refurbished, rewired, and expanded, it blends modern comforts with rustic charm. Upgrades include a Bosch dishwasher, Wolf range, and state-of-the-art security system. The home features fire-resistant plasterboard walls for safety and a newly added 500 sq ft great room with a wood stove for gatherings. The expansive deck and patio with a built-in grill offer ideal indoor-outdoor living. With a 3-car garage and parking for six more vehicles, Nature's Edge combines serenity, adventure, and convenienceâ??just an hour from the city.
$1,350,000
359 Crestview Drive Las Vegas, NV 89124
- Type:
- Single Family
- Sq.Ft.:
- 3,272
- Status:
- Active
- Beds:
- 3
- Lot size:
- 0.31 Acres
- Year built:
- 1990
- Baths:
- 5.00
- MLS#:
- 2611103
- Subdivision:
- Echo View Sub
ADDITIONAL INFORMATION
Mountain Retreat with Scenic Views in Mt. Charleston! Welcome to 359 Crestview Dr., a 3-bedroom, 4.5-bathroom mountain home offering the perfect escape from the city while still being just a short drive from Las Vegas. This spacious home is filled with natural light and panoramic, south-facing mountain views. The open living area boasts high ceilings, large windows, and a warm, airy ambiance. The kitchen is equipped with modern appliances, blending functionality with rustic charm. The primary suite features a luxurious ensuite and a private balcony for soaking in the scenic surroundings. Each bedroom has its own full bathroom for maximum privacy and comfort. Downstairs, the large basement is perfect for entertaining with a pool table and access to a sprawling outdoor deckâ??ideal for dining al fresco or enjoying sunsets over the southern peaks. Additional features include a 1-car garage and ample guest parking. This property offers the perfect blend of mountain charm and comfort.
- Type:
- Single Family
- Sq.Ft.:
- 1,875
- Status:
- Active
- Beds:
- 3
- Lot size:
- 0.75 Acres
- Year built:
- 1996
- Baths:
- 2.00
- MLS#:
- 2606457
- Subdivision:
- Trout Canyon
ADDITIONAL INFORMATION
Cabin in the mountains, with mountain views, new paint inside out. new laminate flooring, heated screened in porch , fish pond on 3/4 of an acre. property comes with 3/4 acre adjacent property for a combined 1.5 acre.
- Type:
- Single Family
- Sq.Ft.:
- 2,880
- Status:
- Active
- Beds:
- 4
- Lot size:
- 0.07 Acres
- Year built:
- 1990
- Baths:
- 4.00
- MLS#:
- 2605819
- Subdivision:
- Cathedral Rock View
ADDITIONAL INFORMATION
This mountain gem is a beautiful authentic log home with a warm lodge-feeling ambiance. The log structure + river rock base offers superb curb appeal. The covered front entry deck leads to the interior w/an open design & uplifting natural light. Welcoming living room w/floor-to-ceiling river rock wood burning fireplace, hardwood flooring + a log mantle. Spacious kitchen w/stainless appliances, custom cabinets w/pull-out drawers, island/breakfast bar+tile flooring. Dining area w/cabinetry. Primary bdrm w/two closets + a covered balcony. Primary bath w/granite countertops, custom vanity & fixtures. Guest bdrm w/walk-in closet, covered balcony & ensuite bathroom w/upgraded fixtures & lighting. 2 more bedrooms in the basement w/a full bathroom, laundry rm w/sink & cabinets + a 9x9 area for an office or hobby space. Most furnishings included. Exterior deck w/beautiful views of Cathedral Rock. Metal roof. Away from the highway, yet within walking distance to hiking trails. MUST SEE!
$1,275,000
150 Wind Drift Place Cold Creek, NV 89124
- Type:
- Single Family
- Sq.Ft.:
- 3,196
- Status:
- Active
- Beds:
- 3
- Lot size:
- 0.57 Acres
- Year built:
- 2018
- Baths:
- 3.00
- MLS#:
- 2604340
- Subdivision:
- Cold Creek Sub
ADDITIONAL INFORMATION
Welcome to Cold Creek in Toiyabe National Forest, 35 minutes from Las Vegas! Exquisite, ranch-style, cedar sided home featuring the perfect blend of rustic charm & modern amenities, in an idyllic setting. Corner lot w/auto. gates, landscaped w/pavers, turf, wrought iron fencing, fruit trees, boxwood, roses, crepe myrtle, junipers, piñons+more. Inviting great room boasts a vaulted ceiling, wood beams, LP fireplace+picture perfect view windows. Chefâ??s kitchen w/chiseled edge leathered granite island, GE slate appliances, farmhouse sink+repurposed barn wood cabinets. Primary suite w/deck access, custom walk-in closet, barn door, shower w/tile, jetted tub+dual vanities. Custom lighting. Tile+stained concrete floors. Radiant floor heat. 2 separate garages w/storage. 1000-gallon LP tank. Off-grid energy system w/lithium-ion batteries, Magnum inverter, Generac 15 kw generator + 21 solar panels. Enjoy the serenity of 4-seasons, abundant wildlife/elk, wild horses/deer+trail riding & more.
- Type:
- Single Family
- Sq.Ft.:
- 1,835
- Status:
- Active
- Beds:
- 2
- Lot size:
- 0.69 Acres
- Year built:
- 2019
- Baths:
- 2.00
- MLS#:
- 2597357
- Subdivision:
- Cold Creek Sub
ADDITIONAL INFORMATION
Let this Cold Creek luxury cabin in Toiyabe National Forest be your exhale... Timeless design + a wooded lot adorned w/pines + junipers. Swedish Cope logs w/steel pins+9" thick monolithic concrete walls. Covered porch w/picturesque mtn views. Custom entry gate, ample parking + garage. Chefâ??s kitchen w/stainless steel appliances, quartz counters+custom Karman cabinets w/soft-close+pull-out drawers. Wood burning fireplace, stone accent wall, exposed log beams+a 17' ceiling creates an airy, open space. Sanctuary primary bd w/fireplace, dual vanity + dual shower heads. Laundry room w/sink+cabinets. Full bath w/a 350lb stone tub for a spa-like experience. Split log staircase. Hardwood floors on main level+luxury vinyl flooring on lower level. 2nd bdrm w/fireplace. Tankless H20 heater/whole-house H20 filtration system/storm doors/(2)20â?? containers for storage. 24-volt sealed system w/4 Full River deep cycle batteries, 6 solar panels+12,000 BTU Kohler generator. 95% furniture is included!
$1,579,000
4205 Mont Blanc Way Las Vegas, NV 89124
- Type:
- Single Family
- Sq.Ft.:
- 1,752
- Status:
- Active
- Beds:
- 3
- Lot size:
- 0.34 Acres
- Year built:
- 1974
- Baths:
- 3.00
- MLS#:
- 2593116
- Subdivision:
- Rainbow Canyon
ADDITIONAL INFORMATION
Dream mountain retreat - 3-bed, 3-bath home nestled in picturesque Mt. Charleston sitting on one of the best plots. Exquisite property offers serenity with no neighbors behind & direct views of the mountain from family room & balcony. During spring & summer, enjoy stream system as you watch butterflies dance around. Fall brings picturesque color changes to white aspens. In winter, snuggle up with a cup of hot coco on the couch as you watch the snowfall. After, enjoy your own sledding hill. Interior - living room features fireplace & large windows offering breathtaking views of surrounding mountains. Kitchen is equipped with stainless steel appliances & granite countertops. Master bed boasts balcony & a personal sauna. Deck & patio areas are ideal for outdoor entertaining near the fire pit. Home offers the perfect blend of seclusion & convenience. Enjoy access to outdoor activities such as hiking, mountain biking, skiing, snowboarding, bird watching & more. RV parking. No HOA.
- Type:
- Single Family
- Sq.Ft.:
- 4,260
- Status:
- Active
- Beds:
- 3
- Lot size:
- 2.32 Acres
- Year built:
- 1996
- Baths:
- 3.00
- MLS#:
- 2587766
- Subdivision:
- Land Div 131-94
ADDITIONAL INFORMATION
This mountain retreat stands as the crown jewel of Mt Charleston, offering unparalleled luxury and tranquility. Delight in temperatures 30 degrees cooler than the city below and enjoy easy access to ski slopes. Nestled among vast acres of elevated terrain, revel in absolute solitude while beholding panoramic views stretching all the way to the dazzling lights of The Strip. This exceptional log home is crafted to the highest standards, boasting a superbly functional floor plan. The expansive kitchen is a culinary haven, equipped with top-of-the-line Wolf appliances, a sprawling island with seating, and ample storage. Floor-to-ceiling windows in the great room frame breathtaking vistas, complemented by a majestic stone fireplace and space for entertainment. The primary suite offers an indulgent escape with its own loft space. The vast wraparound balcony offers ample outdoor seating and dining options amidst the natural beauty.
- Type:
- Single Family
- Sq.Ft.:
- 8,544
- Status:
- Active
- Beds:
- 5
- Lot size:
- 0.36 Acres
- Year built:
- 2001
- Baths:
- 6.00
- MLS#:
- 2581273
- Subdivision:
- Echo View Sub
ADDITIONAL INFORMATION
Welcome to your dream mountain retreat on Mt. Charleston, offering spectacular views & a serene setting next to the Department of Forestry. This spacious luxury log home includes 5 beds, 6 baths, fully-equipped home gym, theatre & office. The gourmet kitchen is outfitted with top-of-the-line appliances like a Viking stove and double ovens, alongside two dishwashers for ultimate convenience, sub zero wine cooler, & rough cut granite counters for that special touch. Experience comfort year-round with hydronic heated floors, balconies, and a driveway. The home features custom wrought iron patio furniture in an "organic" style with rough-cut glass tops and matching gates, enhancing its rustic charm. You'll also find 5 heating/air conditioners, 7 bronze sculptures, 3 fireplaces, and 1500 sqft exterior wrap-around decks/balconies w/ breathtaking views! This cabin is not just a home but an entertainer's paradise, perfectly blending privacy, luxury, and the natural beauty of the mountains.
- Type:
- Single Family
- Sq.Ft.:
- 2,442
- Status:
- Active
- Beds:
- 2
- Lot size:
- 0.25 Acres
- Year built:
- 2002
- Baths:
- 3.00
- MLS#:
- 2575951
- Subdivision:
- Camp Lady Of The Snows
ADDITIONAL INFORMATION
This log cabin radiates the presence of a classic mountain lodge and is filled with warmth, charm + character. Open, airy and bright with view windows of the forest. Enjoy mountain living tucked away in the gated community of Camp Lady of the Snows on a .25 acre corner wooded lot. Spacious living room with vaulted ceiling. Impressive wood beams, efficient wood burning stove that spans all three levels, wood flooring + beautiful split log staircase. Kitchen features Quartz countertops, stainless steel appliances, custom cabinets, pantry + access to the covered deck. Main level bedroom + bathroom. Upstairs loft (used as a bedroom), office + bathroom. Walk out basement w/den, bedroom, bathroom + laundry room. Fun treehouse/fort in the woods. Ample parking. Off-the-grid energy system includes a Kohler generator, 8 solar panels, Trace inverter, 8 batteries. Located just minutes from skiing & activities at Lee Canyon. Enjoy four seasons, hiking, mountain biking and being in nature. MUST SEE!
- Type:
- Single Family
- Sq.Ft.:
- 9,810
- Status:
- Active
- Beds:
- 4
- Lot size:
- 0.32 Acres
- Year built:
- 2007
- Baths:
- 7.00
- MLS#:
- 2567861
- Subdivision:
- Echo View
ADDITIONAL INFORMATION
Stunning luxury log home w/ breathtaking views from every level.This retreat is nestled on over a half-acre bordering the untouched National Forest land. 6,918 sqft of living space plus a 2,220 sqft basement, & 672 sqft underground safe room-a shiny star on the hill at an elevation of 7852 ft, offering cooler temperatures & unobstructed views of Mt. Charleston Peak, Griffith Peak, Cathedral Rock, & Harris Mountain Peak and is just minutes from Lee Canyon Ski Resort.This rare gem features 12" dia log walls w/ artisan post carvings, bespoke staircases, radiant hydronic floor heating, Mitsubishi heating & air conditioning, full spectrum infrared sauna, American Cherry cabinetry w/ LED lighting, copper ceilings in kitchen, wine room, theatre, expansive deck w/ LED lighting, superior insulation, is equipped with a 600 Amp, onsite propane storage, & a 20kW generator. The Mt Charleston Chateau offers an unparalleled living experience both inside & out, where luxury meets the beauty of nature.

The data relating to real estate for sale on this web site comes in part from the INTERNET DATA EXCHANGE Program of the Greater Las Vegas Association of REALTORS® MLS. Real estate listings held by brokerage firms other than this site owner are marked with the IDX logo. GLVAR deems information reliable but not guaranteed. Information provided for consumers' personal, non-commercial use and may not be used for any purpose other than to identify prospective properties consumers may be interested in purchasing. Copyright 2024, by the Greater Las Vegas Association of REALTORS MLS. All rights reserved.
Las Vegas Real Estate
The median home value in Las Vegas, NV is $384,000. This is lower than the county median home value of $407,300. The national median home value is $338,100. The average price of homes sold in Las Vegas, NV is $384,000. Approximately 49.22% of Las Vegas homes are owned, compared to 42.49% rented, while 8.29% are vacant. Las Vegas real estate listings include condos, townhomes, and single family homes for sale. Commercial properties are also available. If you see a property you’re interested in, contact a Las Vegas real estate agent to arrange a tour today!
Las Vegas, Nevada 89124 has a population of 634,786. Las Vegas 89124 is less family-centric than the surrounding county with 27.94% of the households containing married families with children. The county average for households married with children is 28.53%.
The median household income in Las Vegas, Nevada 89124 is $61,356. The median household income for the surrounding county is $64,210 compared to the national median of $69,021. The median age of people living in Las Vegas 89124 is 37.9 years.
Las Vegas Weather
The average high temperature in July is 103.8 degrees, with an average low temperature in January of 37.1 degrees. The average rainfall is approximately 5 inches per year, with 0.3 inches of snow per year.


