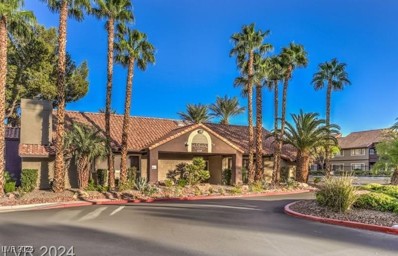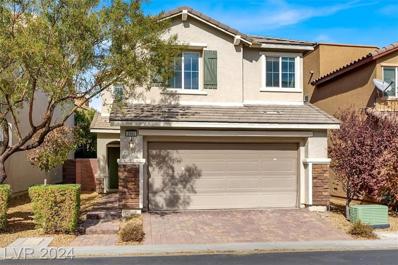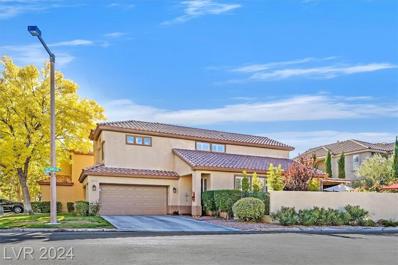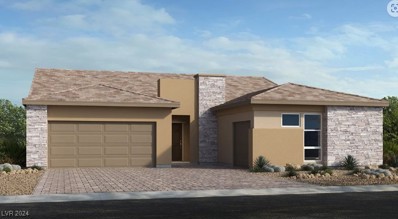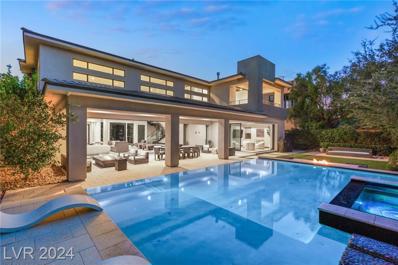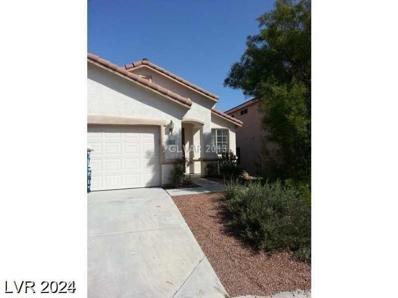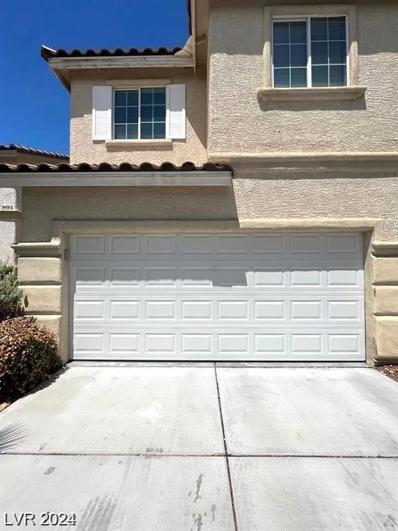Las Vegas NV Homes for Sale
- Type:
- Single Family
- Sq.Ft.:
- 1,509
- Status:
- Active
- Beds:
- 4
- Lot size:
- 0.13 Acres
- Year built:
- 1979
- Baths:
- 2.00
- MLS#:
- 2628577
- Subdivision:
- Spring Valley
ADDITIONAL INFORMATION
Welcome to your new home! This beautifully updated single-story house in the heart of Spring Valley, NV, has everything you need. With 4 roomy bedrooms, thereâ??s plenty of space for family and guests. The open floor plan feels modern and spacious, featuring new flooring and updated lighting throughout. The kitchen is a highlight, complete with stainless steel appliances and granite countertops, making it easy to cook and entertain. Step outside to a large backyard, perfect for BBQs or relaxing evenings. The home also has solar panels, helping save on energy bills. Conveniently close to shopping, entertainment, and a quick drive to the Las Vegas Strip, this home combines comfort with a great location. Donâ??t waitâ??schedule a showing today and see it for yours
- Type:
- Single Family
- Sq.Ft.:
- 2,924
- Status:
- Active
- Beds:
- 3
- Lot size:
- 0.16 Acres
- Year built:
- 2025
- Baths:
- 3.00
- MLS#:
- 2629298
- Subdivision:
- Skye Canyon Parcel 211
ADDITIONAL INFORMATION
Welcome to the elegant Residence 2924, an open-concept layout, designed to meet your daily living and entertaining needs. Features include - 3-bay garage, Corner lot, Covered patio, Multi slider, BBQ stub at patio, electric fireplace, laundry sink and cabinets, White mission railing, 8' interior doors, dual sinks @ Bath 2, Whirlpool appliances - including separate 36" cooktop, canopy hood, convection oven, & built in microwave, 42" kitchen cabinets (White), quartz countertops, upgraded flooring throughout, tiled shower @ primary bath, and much more!
Open House:
Saturday, 1/25 1:00-4:00PM
- Type:
- Condo
- Sq.Ft.:
- 1,319
- Status:
- Active
- Beds:
- 2
- Lot size:
- 0.02 Acres
- Year built:
- 2024
- Baths:
- 3.00
- MLS#:
- 2628777
- Subdivision:
- Parcel 3 At Sunstone Condo Models
ADDITIONAL INFORMATION
Discover the perfect blend of luxury and functionality in this stunning residence based on the sought-after Ascent floor plan in the vibrant 55+ community at Trilogy Sunstone. Enjoy main-level living featuring a beautifully designed kitchen with Whirlpool® stainless steel appliances, sleek white cabinets, and elegant quartz countertops. The stylish tile backsplash adds sophistication to your culinary space. Relax and entertain in the expansive great room, enhanced by a multi-slide door that seamlessly connects indoor and outdoor living. This home boasts over $120,000 in exquisite upgrades, including eye-catching horizontal steel stair railingâ??every detail has been thoughtfully curated. Retreat to the luxurious bathrooms, showcasing upgraded tile shower surrounds for a spa-like experience. Plus, a convenient dumbwaiter elevates your daily living, making tasks easier and more enjoyable. This home is more than just a living spaceâ??itâ??s a lifestyle. Donâ??t miss your chance to make it yours!
- Type:
- Single Family
- Sq.Ft.:
- 1,404
- Status:
- Active
- Beds:
- 3
- Lot size:
- 0.11 Acres
- Year built:
- 1997
- Baths:
- 2.00
- MLS#:
- 2628743
- Subdivision:
- Mountainaire At Elkhorn Spgs
ADDITIONAL INFORMATION
NEWLY REMODELED. This stunning home is minutes away from 2 freeways, a large shopping center, and Centennial Hills Hospital. This home features new flooring, new exterior paint, and new landscaping in the front and rear yard. Enjoy a brand new kitchen featuring custom cabinets, new white quartz countertops, and stylish finishes. The three generous bedrooms offer ample room for family and friends. The beautiful primary bedroom with a custom herringbone cabinet and elegant finishes is a must see. This home offers modern elegance, comfort, and convenience. Don't miss out on this fantastic opportunity. This home will sell fast, go see this home today.
- Type:
- Condo
- Sq.Ft.:
- 1,454
- Status:
- Active
- Beds:
- 3
- Lot size:
- 0.03 Acres
- Year built:
- 1994
- Baths:
- 2.00
- MLS#:
- 2628869
- Subdivision:
- Santa Margarita Condo
ADDITIONAL INFORMATION
Spacious and beautifully renovated, this bright 3-bedroom, 2-bath condo is one of the largest units in the community! Enjoy new tile floors, updated stairs, and a cozy fireplace. The balcony offers stunning views of the pool, perfect for relaxing. This home also features a 2-car garage on the first level. The community amenities include a pool with a spa, a clubhouse with an exercise room, and convenient guest parking. Walking distance to College of Southern Nevada & Recreational Parks. Donâ??t miss outâ??this is the perfect place to call home!
- Type:
- Single Family
- Sq.Ft.:
- 3,723
- Status:
- Active
- Beds:
- 5
- Lot size:
- 0.13 Acres
- Year built:
- 2001
- Baths:
- 4.00
- MLS#:
- 2627121
- Subdivision:
- Glenbrook At Summerlin-Phase 2
ADDITIONAL INFORMATION
This breathtaking 3700+ sq ft Summerlin home offers 5 spacious bedrooms and 4 bathrooms. The heart of the house is the gourmet kitchen, with high-end Viking stainless steel appliances, custom cabinetry, and ample space to entertain in style. Enjoy amazing mountain views from the expansive primary suite, complete with a beautifully designed bathroom. The upper level features a versatile entertainment room perfect for hosting. This charming backyard features a beautiful fireplace, creating a cozy focal point for outdoor gatherings. Surrounded by privacy-enhancing greenery, it offers a peaceful retreat with plenty of characterâ??perfect for relaxing or entertaining. Ideally situated near Summerlin's top-rated schools. Enjoy the convenience of living in a highly sought-after area with easy access to Parks, Red Rock Canyon, Downtown Summerlin, and The Las Vegas Ballpark.
- Type:
- Condo
- Sq.Ft.:
- 907
- Status:
- Active
- Beds:
- 1
- Year built:
- 1987
- Baths:
- 1.00
- MLS#:
- 2627390
- Subdivision:
- Trails Amd
ADDITIONAL INFORMATION
This 2nd floor, 1-bedroom condo is located in a great community only minutes away from the Strip, restaurants, shopping centers, hospital, 215 highway. Community has pools, jacuzzi, gym, tennis courts offering serene outdoor spaces to unwind and enjoy the outdoors. Step into a spacious living area with high ceilings and plenty of natural light that create an open and airy atmosphere. Enjoy cozy evenings by the fireplace, perfect for relaxing after a long day. The condo includes a big dining area and two private balconies to enjoy the fresh air. Donâ??t miss the opportunity to make this charming condo your own. Schedule a viewing today!
- Type:
- Single Family
- Sq.Ft.:
- 1,130
- Status:
- Active
- Beds:
- 3
- Lot size:
- 0.04 Acres
- Year built:
- 2006
- Baths:
- 3.00
- MLS#:
- 2628786
- Subdivision:
- Alexander Park
ADDITIONAL INFORMATION
THIS HOUSE HAS BEEN UPDATED WITH NEW PAINT INSIDE, A NEW AC UNIT, LAMINATE FLOORING ON STAIRS, BEDROOMS TOO!. CEILING FANS IN BEDROOMS AND SO MUCH MORE. READY TO MOVE INTO!! ALL BEDROOMS UPSTAIRS AND LAUNDRY TOO. ONE CAR ATTACHED GARAGE AND DOOR FROM LIVING ROOM INTO BACK YARD WITH CONCRETE PATIO. THIS IS A GATED COMMUNITY AND THE HOUSE IS A 2 STORY. OWNERS ARE DOING A 1031 EXCHANGE AT NO COST TO BUYERS. ALL APPLIANCES STAY. SELLELR WILL CONSIDER PAYING SOME CLOSING COSTS FOR BUYERS!
- Type:
- Single Family
- Sq.Ft.:
- 2,294
- Status:
- Active
- Beds:
- 4
- Lot size:
- 0.17 Acres
- Year built:
- 1993
- Baths:
- 3.00
- MLS#:
- 2628768
- Subdivision:
- Horizons
ADDITIONAL INFORMATION
Welcome to your dream home! This stunning 4-bedroom, 2.5-bath residence, has been meticulously upgraded to offer the ultimate in modern luxury and comfort. Nestled on a tranquil block with only two homes, this property ensures unparalleled privacy and serenity. As you step inside, you'll be greeted by a spacious living room adorned with plush new carpet, perfect for cozy gatherings. The upstairs boasts elegant upgraded tile flooring, creating a seamless flow throughout. Freshly painted walls in contemporary hues enhance the bright and airy ambiance of the entire home. The heart of this residence is the primary bathroom, featuring a custom-designed shower and tub that offer a spa-like retreat for relaxation and rejuvenation. Additional highlights include a versatile Additional room, ideal for a home office or playroom, and a charming sunroom that invites natural light. With a 3-car garage, there's ample space for vehicles and storage.
$2,150,000
47 Cascade Creek Lane Las Vegas, NV 89113
- Type:
- Single Family
- Sq.Ft.:
- 5,955
- Status:
- Active
- Beds:
- 4
- Lot size:
- 0.31 Acres
- Year built:
- 1995
- Baths:
- 7.00
- MLS#:
- 2628759
- Subdivision:
- Est North #2 At Spanish Trail
ADDITIONAL INFORMATION
Discover luxury living in this quality-built, custom all-brick home perched on a picturesque golf course lot with breathtaking views of lakes, waterfalls, and mountains! With approximately $300,000 in recent upgrades, this home is made for entertainment and relaxation. Dive into your new pool and spa, featuring a stunning sheer descent waterfall, or unwind on the spacious covered patio. Step inside to find elegant new porcelain flooring, four fireplaces, and a show-stopping, lighted glass wine wall in the family room. The spacious island kitchen is a chefâ??s dream, with new stone counters, double Sub-Zeros, and a butler's pantry. With two laundry rooms, custom lighting throughout, and an elevator connecting all levelsâ??including the basement theaterâ??every convenience is covered. The luxurious primary suite includes a sitting area, two walk-in closets, and a balcony with gorgeous views. This is a truly exceptional home offering incredible value and a vibrant lifestyle!
- Type:
- Single Family
- Sq.Ft.:
- 1,884
- Status:
- Active
- Beds:
- 3
- Lot size:
- 0.07 Acres
- Year built:
- 2014
- Baths:
- 3.00
- MLS#:
- 2628754
- Subdivision:
- Maravilla At Mountains Edge
ADDITIONAL INFORMATION
BEAUTIFULLY APPOINTED HOME LOCATED IN THE MASTER PLANNED COMMUNITY OF MOUNTAINS EDGE IN THE VERY DESIRABLE AREA OF SOUTH WEST LAS VEGAS! EASY ACCESS TO SCHOOLS SHOPPING, RAIDERS STADIUM AND WORLD CLASS ENTERTAINMENT OF THE LAS VEGA STRIP. COMMUNITY PARK AND PLAYGROUND A HUGE PLUS WITHIN THE COMMUNITY. OPEN FLOOR PLAN WITH UNGRADED PAINT SCHEMES AND FLOORING THROUGHOUT. OVERSIZED FAMILY ROOM WITH ACCESS TO OUTSIDE SLIDER. CHEF'S DREAM GOURMET KITCHEN WITH LEVEL 3 GRANITE COUNTERTOPS, 42" UPPER UPGRADED ESPRESSO CABINETS, STAINLESS APPLIANCES AND JUST THE PERECT PLACE TO ENTERTAIN FAMILY AND FRIENDS. LARGE PRIMARY BEDROOM WITH SPA LIKE BATH AND 2 ADDITIONAL LARGER SECONDARY BEDROOMS. PRIVATE REAR YARD WITH SPACIOUS DECK TO BBQ OR SET UP AND RELAX AFTER A LONG VEGAS AFTERNOON WITH YOUR FAVORITE BEVERAGE. MOUNTAINS EDGE IS ONE OF LAS VEGAS' VEWEST MASTER PLANNED COMMUNITIES WITH PARKS, PLAYGROUNDS AND SHOPPING AREAS. CALL US TODAY THIS ONE WILL NOT LAST LONG. ALL APPLIANCES INCLUDED!
- Type:
- Condo
- Sq.Ft.:
- 978
- Status:
- Active
- Beds:
- 2
- Lot size:
- 0.19 Acres
- Year built:
- 1982
- Baths:
- 2.00
- MLS#:
- 2628741
- Subdivision:
- Westwood Point
ADDITIONAL INFORMATION
2-bedroom, 2-bath condo in a welcoming community! This 978 sq. ft. unit offers an open layout with plenty of natural light and a private balcony perfect for relaxation. The community provides great amenities and is conveniently located near shopping, dining, and entertainmentâ??ideal for those seeking a balanced, low-maintenance lifestyle. Donâ??t miss this opportunity!
- Type:
- Single Family
- Sq.Ft.:
- 1,844
- Status:
- Active
- Beds:
- 4
- Lot size:
- 0.09 Acres
- Year built:
- 1989
- Baths:
- 3.00
- MLS#:
- 2628705
- Subdivision:
- Crossing At Stonegate
ADDITIONAL INFORMATION
Check out this stunning 4 bedroom home with a sparkling swimming pool and spa for just over $400k, a rare find in Las Vegas!!! This home features an expansive living space with high ceilings and large windows that bring in plenty of natural light and make this main level perfect for entertaining. Just off the kitchen you will find a sliding door that leads to your heated inground swimming pool and built in spa, that is perfect for summer pool parties and entertaining the children. Upstairs leads you to a spacious primary bedroom with ensuite bath, more guest bedrooms, and another full bathroom. This house has everything you want and is an absolute must see! All appliances included!
- Type:
- Single Family
- Sq.Ft.:
- 2,169
- Status:
- Active
- Beds:
- 3
- Lot size:
- 0.14 Acres
- Year built:
- 1997
- Baths:
- 3.00
- MLS#:
- 2628689
- Subdivision:
- Montaire-Phase 3
ADDITIONAL INFORMATION
Gated Summerlin Montaire Community. Next to TPC Golf Course, home of the PGA Shriners Open. This beautiful home boasts pride of ownership indoors and outdoors. Corner lot with a large front yard. Front yard is fully maintained by HOA. Top of the line appliances to include a Samsung Smart Refrigerator with features such as YouTube, TV channels, and more. Brand new 50 Gallon Water Heater. Almost new double ovens. Pull out cabinets. Bosch dishwasher. American Home Shield Protection Plan. Driveway is 2 years old, Sewer line replaced 2 years ago. Home includes Meter Water Softener. The 2 Car Garage has many cabinets and heavy duty storage overhead racks. Cool or heat your home with a Nest thermostat. HVAC system with 2 air conditioning units to service upstairs and downstairs. Gas heater and electric A/C. Ambiance from fireplace to enjoy from separate living areas. Natural light brightens home with plantation blinds throughout. Not enough room to describe the outdoor . Itâ??s beautiful !
$9,175,000
25 Painted Feather Way Las Vegas, NV 89135
- Type:
- Single Family
- Sq.Ft.:
- 8,905
- Status:
- Active
- Beds:
- 5
- Lot size:
- 0.65 Acres
- Year built:
- 2006
- Baths:
- 8.00
- MLS#:
- 2628638
- Subdivision:
- Summerlin Village 18 Parcel C
ADDITIONAL INFORMATION
This 8,905 sq ft custom modern masterpiece in The Ridges offers 5 ensuite bedrooms and 8 baths. With a striking blend of modern contrasting colors and organic elements, the home provides stunning views of the Las Vegas Strip. Designed for seamless living, it lives like a single story, featuring expansive floor-to-ceiling windows, stacking sliders, and high ceilings flooding the space with light. The chefâ??s kitchen boasts two islands, 2 Wolf ranges w/ 3 ovens, and a built-in coffee bar. Enjoy the infinity pool with cascading waterfall and BBQ area backing onto the golf course. The luxurious upstairs primary suite features a steam shower and direct access to a wrap-around balcony with covered lounge. Additional highlights include a private courtyard with fireplace, a temperature-controlled wine room, media room, and exercise space. Homes of this caliber in The Ridges are rare opportunities. Don't miss out.
- Type:
- Single Family
- Sq.Ft.:
- 1,408
- Status:
- Active
- Beds:
- 2
- Lot size:
- 0.08 Acres
- Year built:
- 1986
- Baths:
- 3.00
- MLS#:
- 2628626
- Subdivision:
- Rainbow Park #8 Lewis Homes
ADDITIONAL INFORMATION
Welcome home! This home is one of a kind, filled with light and bright energy. The remodeled kitchen has stunning quartzite countertops that make a luxurious statement. With two primary bedrooms with ensuite bathrooms and a loft upstairs you can overlook the open concept living room with high ceilings. New HV/AC system installed in 2022 to tackle that summer heat, new electric hot water heater in 2023, a generous landscaped outdoor space with a large shed for extra storage, and the perfect sitting area equipped with overhead misters. This home comes with all the added benefits of a reverse osmosis water filter, water softener system for the whole house, and an ev charger in the garage! Prime location to downtown or the strip and No HOA! This amenities filled home is a must see! This home is across the street from Woofter Park. Close to shopping and restaurants. Come today and submit your offer!
Open House:
Tuesday, 1/21 10:00-5:00PM
- Type:
- Townhouse
- Sq.Ft.:
- 2,019
- Status:
- Active
- Beds:
- 4
- Lot size:
- 0.03 Acres
- Year built:
- 2024
- Baths:
- 4.00
- MLS#:
- 2628567
- Subdivision:
- Summerlin Village 21 Parcels P Q & R
ADDITIONAL INFORMATION
CORDILLERA by TOLL BROTHERS NEW CONSTRUCTION and MOVE-IN READY! (Luciana - Lot 69) This is the home you've always dreamed of, featuring exquisite design elements. The front courtyard opens up to a convenient downstairs bedroom & bath, ideal for guests. Stairs lead up to an expansive open-concept floor plan. Well-designed kitchen overlooks the casual dining area & great room, enhanced by KitchenAid appliance package + 36" cooktop, center island w breakfast bar & walk-in pantry. The inviting balcony off the main room creates a seamless connection between in & outdoor living. Retreat to the third floor, where the primary suite is elevated by a luxe bath w spacious shower, dual sink vanity & ample walk-in closet. Secondary beds feature sizable closets & shared hall bath. Add'l highlights include second floor powder room, centrally located laundry & community pool. Ideally situated in Redpoint Village just minutes from shopping & dining, stunning mountain views & hiking nearby!
- Type:
- Condo
- Sq.Ft.:
- 929
- Status:
- Active
- Beds:
- 2
- Year built:
- 2003
- Baths:
- 2.00
- MLS#:
- 2628500
- Subdivision:
- Vistana Condo
ADDITIONAL INFORMATION
This 2-bedroom condo offers a fantastic living experience with its modern features and community amenities. Enjoy a gated community with access to a refreshing pool and spa, and a balcony that overlooks the tennis court. The open floor plan creates a spacious feel, while new stainless steel appliances in the kitchen add a sleek touch. All appliances are included, making move-in easy. Relax by the cozy gas fireplace, and appreciate the new toilets and showers in the bathrooms. The high ceilings and ceiling fans along with a new ac unit enhance airflow and comfort, and the carpet throughout adds warmth. Plus, the blinds provide privacy while letting in natural light. This condo is perfect for anyone looking for convenience and style in a welcoming community!
$1,711,500
4900 N Miller Lane Las Vegas, NV 89149
- Type:
- Single Family
- Sq.Ft.:
- 4,890
- Status:
- Active
- Beds:
- 5
- Lot size:
- 1.24 Acres
- Year built:
- 2017
- Baths:
- 5.00
- MLS#:
- 2628346
- Subdivision:
- NONE
ADDITIONAL INFORMATION
This custom built 4,890sf, 1 level luxury home sits on just under 1.25 acres. The Seller thought of almost everything when building. Enter through the covered 20ft rotunda to 10 foot coffered ceilings. If you like to cook, this kitchen provides stainless JennAir appliances 48in fridge, dbl oven, 6 burner cooktop oven, pot filler, chef sink, marble c/t, w a large serving island & 60in custom cabinets attached to the greatroom. Disappearing accordion doors makes it perfect for indoor/outdoor living & entertaining friends & family. The large primary room has French doors accessing an outdoor kitchen & covered patio. The tranquil spa like primary bath has an oversized shower enclosure, H&H sinks, soaking tub w large custom closet. All 5 rooms have baths, 8ft solid core doors, recessed LED lighting in all spaces. The 1500sf finished workshop has space for 6 cars in & 4 out. 5000sf attic space for possible 2nd level, zoned for horses, ready for your pool design+++! Bring your pickiest buyer!
- Type:
- Single Family
- Sq.Ft.:
- 2,756
- Status:
- Active
- Beds:
- 4
- Lot size:
- 0.16 Acres
- Baths:
- 4.00
- MLS#:
- 2628058
- Subdivision:
- Kensington Estates
ADDITIONAL INFORMATION
February Completion! REPRESENTATIVE PHOTOS ADDED. Welcome to the Rose floor plan, where modern living meets thoughtful design. Step through the front porch and into the inviting foyer. Straight ahead, youâ??ll discover a stunning open-concept layout that seamlessly blends the dining area, kitchen with a central island, and the great room. Extend your entertaining space by opting for a covered outdoor living area off the great room or dining room. Toward the back, you'll find a luxurious primary suite featuring a serene spa-like bathroom and a spacious walk-in closet. At the front of the home, a study and half bath sit conveniently near the 2-car garage. Across the foyer, two additional bedrooms, a laundry room, and a bathroom lead to a multi-generational suite with its own private bath. Structural options include: gourmet kitchen, 8' interior doors, multi-gen suite in lieu of garage space, shower and linen space at primary bath.
$3,825,000
34 Cranberry Cove Court Las Vegas, NV 89135
- Type:
- Single Family
- Sq.Ft.:
- 4,618
- Status:
- Active
- Beds:
- 3
- Lot size:
- 0.22 Acres
- Year built:
- 2015
- Baths:
- 5.00
- MLS#:
- 2625977
- Subdivision:
- Summerlin Village 18 Ridges Parcel M N O Phase 1
ADDITIONAL INFORMATION
Nestled in the prestigious guard-gated community of The Ridges, this modern two-story masterpiece spans 4,618 sq ft, offering sleek, luxurious finishes and abundant natural light throughout. An oversized pivoting glass door welcomes you into an open layout with sliding glass doors connecting indoor and outdoor living. The formal living room features built-in MartinLogan surround sound, adjacent to a stylish wet bar. The gourmet kitchen boasts custom cabinetry, SubZero appliances, two dishwashers, a double wall oven, and an oversized waterfall marble island. Upstairs, the primary suite includes a private balcony, retreat/office area, spa-like bathroom, and custom walk-in closet. The floor plan supports a loft conversion to a 4th bedroom. The lush backyard with a misting system, covered patio, infinity saltwater pool, spa, and Savant home automation creates an oasis for relaxation. This is a rare chance to own a true gem in The Ridges, offering unparalleled style, comfort, and privacy.
- Type:
- Single Family
- Sq.Ft.:
- 1,893
- Status:
- Active
- Beds:
- 3
- Lot size:
- 0.16 Acres
- Year built:
- 1983
- Baths:
- 3.00
- MLS#:
- 2628661
- Subdivision:
- Stonegate #1 Lewis Homes
ADDITIONAL INFORMATION
Welcome home to this beautiful two story Lewis Homes build. The stairs are the center of attraction followed by the tall ceiling in the living room. This home also features a separate family room and dining room with the kitchen walking out to the back yard. Added part is the downstairs bedroom and full size bathroom. Upstairs is a loft that overlooks the living room and a private master bedroom with vaulted ceilings and a separate master bath. 3rd bedroom has a full guest bath and is upstairs. fresh paint, new carpet and vinyl planks. A beautiful backyard balcony with a spiral staircase.
- Type:
- Single Family
- Sq.Ft.:
- 1,354
- Status:
- Active
- Beds:
- 3
- Lot size:
- 0.12 Acres
- Year built:
- 2000
- Baths:
- 2.00
- MLS#:
- 2628658
- Subdivision:
- Cheyenne Hualapai
ADDITIONAL INFORMATION
Welcome home to Shadow Hills Community! This single story 3 bedroom 2 bath 2 car garage is the located near Summerlin and Sun City it has all the perks without the high HOA dues. This home has lots of character with a gas fireplace in the family room. The master bedroom has a separate bath and walk in closet. The back yard is a nice size and a patio cover.
$479,900
6232 Blair Way Las Vegas, NV 89107
- Type:
- Single Family
- Sq.Ft.:
- 1,722
- Status:
- Active
- Beds:
- 4
- Lot size:
- 0.14 Acres
- Year built:
- 1968
- Baths:
- 2.00
- MLS#:
- 2628656
- Subdivision:
- Charleston Heights Tr #24
ADDITIONAL INFORMATION
Welcome home to the community of Charleston Heights! This 4 bedroom 2 bath has lots of space a separate living room, dining room family room, a BRAND NEW ROOF. new carpet, new plank flooring, new granite tops and they replaced the toilets. **MOVE IN READY**
- Type:
- Single Family
- Sq.Ft.:
- 2,144
- Status:
- Active
- Beds:
- 4
- Lot size:
- 0.1 Acres
- Year built:
- 2003
- Baths:
- 3.00
- MLS#:
- 2628654
- Subdivision:
- Russell Fort Apache
ADDITIONAL INFORMATION
Vaulted ceilings and a grand staircase leads you into the living room and kitchen. The kitchen has a pantry and leads out to the backyard. 3 bedrooms 3 baths a loft and a den. More details to come.

The data relating to real estate for sale on this web site comes in part from the INTERNET DATA EXCHANGE Program of the Greater Las Vegas Association of REALTORS® MLS. Real estate listings held by brokerage firms other than this site owner are marked with the IDX logo. GLVAR deems information reliable but not guaranteed. Information provided for consumers' personal, non-commercial use and may not be used for any purpose other than to identify prospective properties consumers may be interested in purchasing. Copyright 2025, by the Greater Las Vegas Association of REALTORS MLS. All rights reserved.
Las Vegas Real Estate
The median home value in Las Vegas, NV is $435,000. This is higher than the county median home value of $407,300. The national median home value is $338,100. The average price of homes sold in Las Vegas, NV is $435,000. Approximately 49.22% of Las Vegas homes are owned, compared to 42.49% rented, while 8.29% are vacant. Las Vegas real estate listings include condos, townhomes, and single family homes for sale. Commercial properties are also available. If you see a property you’re interested in, contact a Las Vegas real estate agent to arrange a tour today!
Las Vegas, Nevada has a population of 634,786. Las Vegas is more family-centric than the surrounding county with 28.76% of the households containing married families with children. The county average for households married with children is 28.53%.
The median household income in Las Vegas, Nevada is $61,356. The median household income for the surrounding county is $64,210 compared to the national median of $69,021. The median age of people living in Las Vegas is 37.9 years.
Las Vegas Weather
The average high temperature in July is 103.8 degrees, with an average low temperature in January of 37.1 degrees. The average rainfall is approximately 5 inches per year, with 0.3 inches of snow per year.






