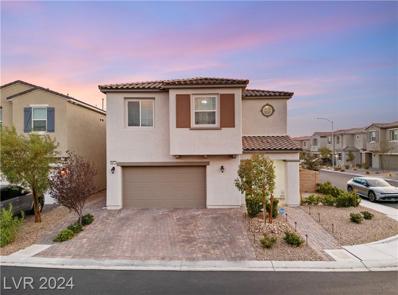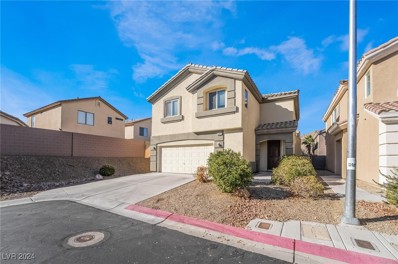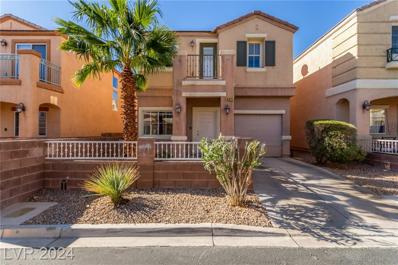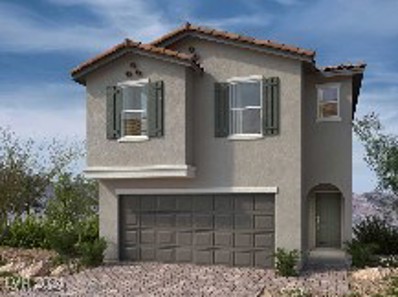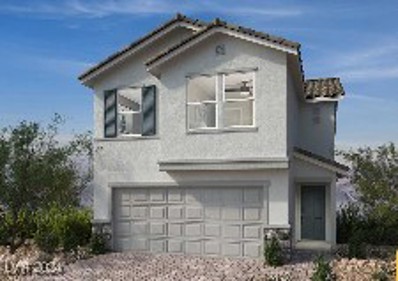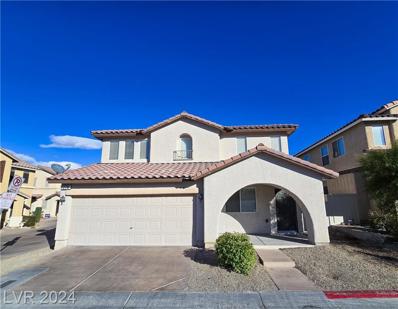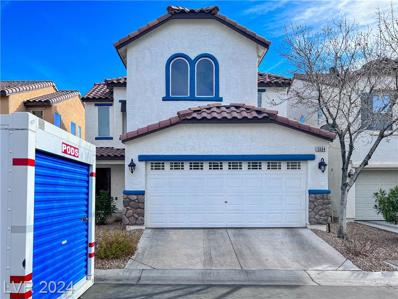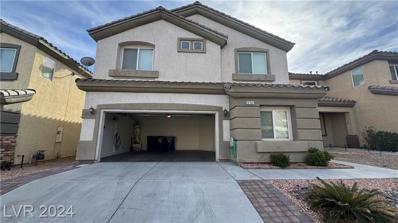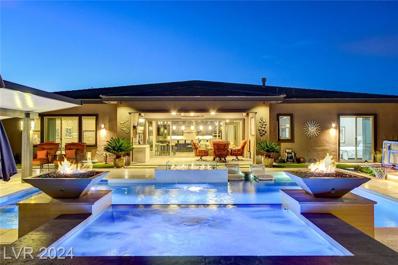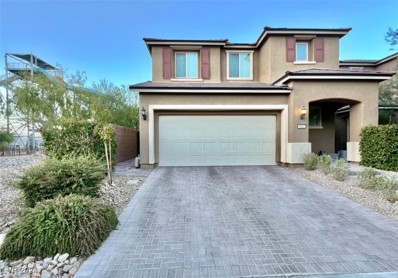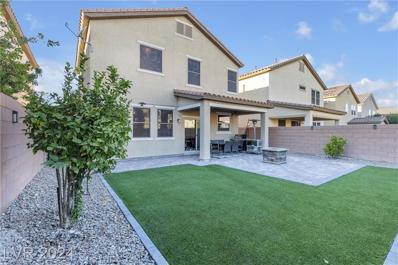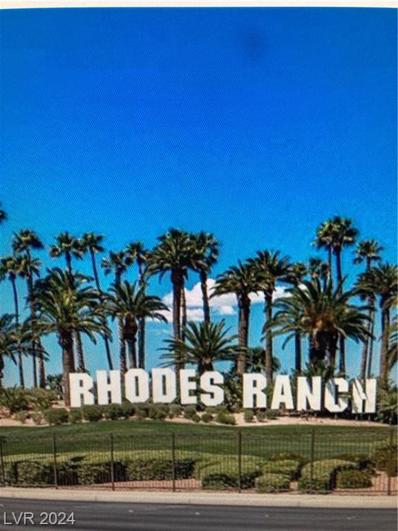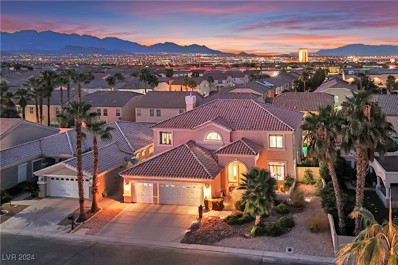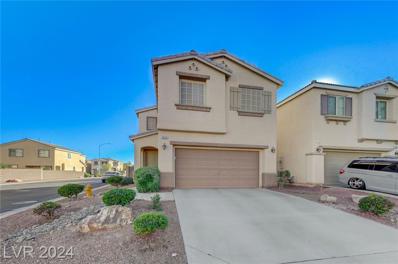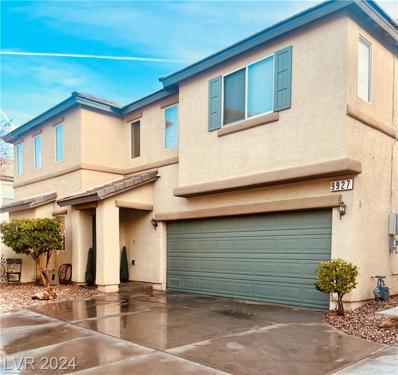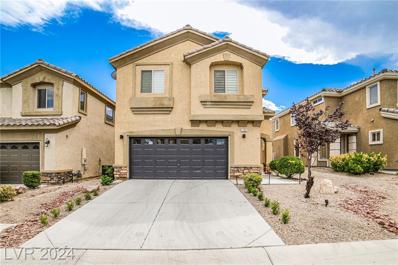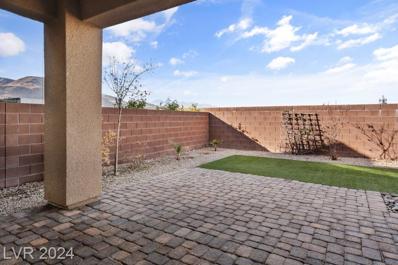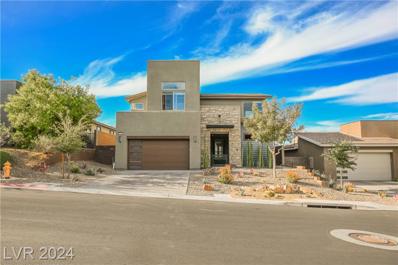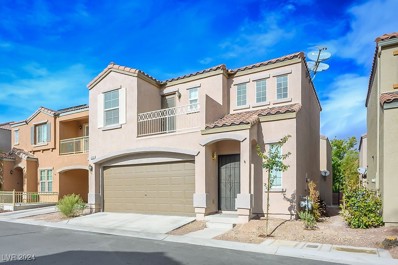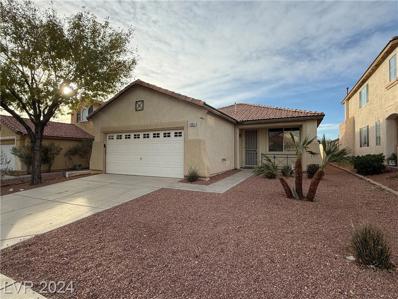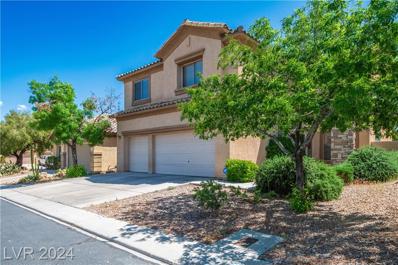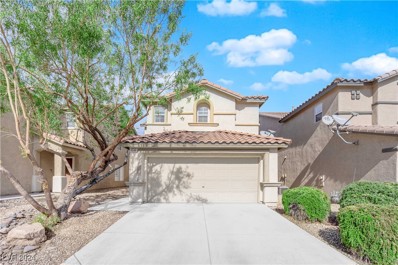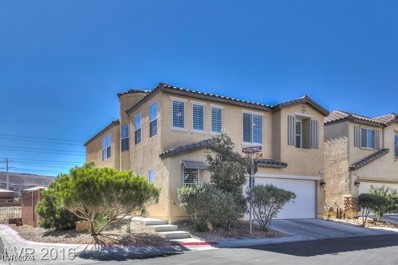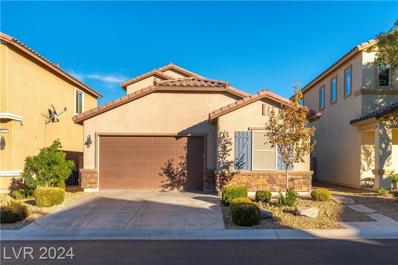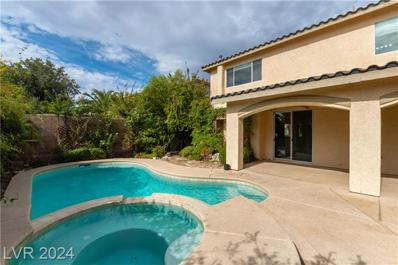Las Vegas NV Homes for Sale
- Type:
- Single Family
- Sq.Ft.:
- 2,942
- Status:
- Active
- Beds:
- 4
- Lot size:
- 0.12 Acres
- Year built:
- 2020
- Baths:
- 3.00
- MLS#:
- 2632525
- Subdivision:
- Swc Durango & Shelbourne
ADDITIONAL INFORMATION
RARE OPPORTUNITY! SOUTHWEST LAS VEGAS! Stunning home featuring a refreshing pool & spa! The open-concept home layout boasts incredible smart-home technology and a breathtaking kitchen with extended cabinetry and an oversized island. Enjoy natural light pouring in through large windows and sliding glass doors leading to a fully paved backyard with a covered patio and lush turf. Each bedroom offers a spacious walk-in closet, and the primary bathroom features an oversized shower. The dream laundry room includes cabinetry and a sink. Ceiling fans in EVERY ROOM! The 3-car tandem garage provides ample space, and the home is equipped with an advanced security system and solar panels! Conveniently located just 7 minutes from the 215 and only 12 minutes from the Las Vegas Strip!
- Type:
- Single Family
- Sq.Ft.:
- 2,019
- Status:
- Active
- Beds:
- 3
- Lot size:
- 0.11 Acres
- Year built:
- 2005
- Baths:
- 3.00
- MLS#:
- 2632514
- Subdivision:
- Southwest Ranch Parcel 8
ADDITIONAL INFORMATION
A radiant home situated within the vibrant Summerlin community. Boasting three spacious bedrooms and two-and-a-half bathrooms, all beautifully upgraded to cater to modern living standards. The exterior of the home presents a classic, two-story build, accented by a neat, low-maintenance desert landscape. Inside, the kitchen is a showcase of functionality and style. It features abundant natural wooden cabinetry, granite countertops, and modern stainless-steel appliances. The well-designed layout marries the practicality of ample storage with the elegance of tile flooring, ensuring a space where culinary pursuits and entertainment can thrive. The private backyard is a blank canvas, ready for personalized landscaping or the creation of a tranquil outdoor retreat. The expansive paved area lends itself perfectly to al fresco dining or simply soaking up the sunshine. In every corner, this home reflects a thoughtful blend of comfort, convenience, and potential.
- Type:
- Single Family
- Sq.Ft.:
- 1,188
- Status:
- Active
- Beds:
- 2
- Lot size:
- 0.04 Acres
- Year built:
- 2005
- Baths:
- 3.00
- MLS#:
- 2632390
- Subdivision:
- Westlake At Southwest Ranch
ADDITIONAL INFORMATION
Welcome to this stunning home in southwest Las Vegas, ideally located just off the 215 beltway for easy access to shopping, dining, and entertainment. This beautiful 2-bedroom, 2.5-bathroom home features dual primary bedrooms, each with spacious walk-in closets, offering plenty of privacy. Enjoy the bright and airy interior with abundant natural light, neutral paint and flooring throughout, and a cozy dining nook in the kitchen. The kitchen is equipped with sleek granite countertops, perfect for cooking and entertaining. Relax on the balcony off the primary bedroom, or unwind in the gated courtyard. The community offers grassy areas, a park, and low HOA dues of just $47/month. A perfect blend of comfort and convenience in a prime location!
- Type:
- Single Family
- Sq.Ft.:
- 2,069
- Status:
- Active
- Beds:
- 4
- Lot size:
- 0.06 Acres
- Baths:
- 3.00
- MLS#:
- 2632354
- Subdivision:
- Upton Aka Martin Quarterhorse
ADDITIONAL INFORMATION
Beautiful open layout floorplan features: 9ft first floor ceilings, 42in white laminate cabs, quartz counters, ss appliances, primary bed w/walk-in closet, enlarged shower w/seat, ceiling fan pre-wires, tankless water heater, paved driveway, upgraded luxury vinyl planks flooring & carpet, soft water loop, outdoor bbq gas stub & more!
- Type:
- Single Family
- Sq.Ft.:
- 1,768
- Status:
- Active
- Beds:
- 3
- Lot size:
- 0.06 Acres
- Baths:
- 3.00
- MLS#:
- 2632338
- Subdivision:
- Upton Aka Martin Quarterhorse
ADDITIONAL INFORMATION
Beautiful open layout floorplan feat: 9ft firstfloor ceiling, Greyhound laminate cabs, Liberty Calcatta quartz counters, ss appliances, primary bed w/walk-in closet, enlarged shower w/seat, ceiling fan pre-wires, tankless water heater, paved driveway, upgraded luxury vinyl plank flooring & carpet, bbq gas stub, soft water loop, &more!
- Type:
- Single Family
- Sq.Ft.:
- 1,476
- Status:
- Active
- Beds:
- 3
- Lot size:
- 0.08 Acres
- Year built:
- 2004
- Baths:
- 3.00
- MLS#:
- 2632196
- Subdivision:
- Richmond At Rhodes Ranch 2
ADDITIONAL INFORMATION
GREAT FLOOR PLAN, HUGE KITCHEN. ALL KITCHEN APPLIANCES STAY AND ARE BRAND NEW. FRESHLY PAINTED WHITE CABINETS. 3 BEDROOM AND AN OPEN LOFT AREA UPSTAIRS. JACK AND JILL BEDROOMS. GORGEOUS STONE FLOORING DOWNSTAIRS. FRESHLY CLEANED, CEILING FANS WITH LIGHTS IN ALL ROOMS. 2 CAR GARAGE NOT A SHARED DRIVEWAY. PERFECT LOCATION. NEARBY SUMMERLIN, RHODES RANCH GOLF COURSE, DURANGO CASINO, 215 FREEWAY AND IKEA.
- Type:
- Single Family
- Sq.Ft.:
- 980
- Status:
- Active
- Beds:
- 2
- Lot size:
- 0.06 Acres
- Year built:
- 2005
- Baths:
- 3.00
- MLS#:
- 2632069
- Subdivision:
- Sonora 2
ADDITIONAL INFORMATION
Why rent an apartment when you can own this cute 2-bedroom, 3 bath home complete with a yard and 2 car garage!! Move in ready with tons of great upgrades including two tone paint, maple cabinetry, granite countertops and solid surface flooring throughout. Great room is open to the kitchen featuring 17-foot vaulted ceilings making it feel bright and spacious. Low maintenance yard with synthetic grass, and paver patio with pergola. In addition, community has a small park at the entrance.
- Type:
- Single Family
- Sq.Ft.:
- 2,415
- Status:
- Active
- Beds:
- 4
- Lot size:
- 0.08 Acres
- Year built:
- 2005
- Baths:
- 3.00
- MLS#:
- 2631918
- Subdivision:
- Southwest Ranch Parcel 8
ADDITIONAL INFORMATION
Great location in SW right off 215/Sunset. Interior floorings are hardwood and tile throughout. The kitchen features stainless steel appliances and plenty of storage spaces; Huge loft upstairs; The spacious primary bedroom is equipped with dual vanities, separate shower, separate tub, and an oversized 10x10 walk-in closet; Separate laundry room on the second floor; Tesla wall charger; Paved Backyard; and much more!
$2,795,000
10015 Terrastone Drive Las Vegas, NV 89148
- Type:
- Single Family
- Sq.Ft.:
- 4,047
- Status:
- Active
- Beds:
- 4
- Lot size:
- 0.31 Acres
- Year built:
- 2020
- Baths:
- 4.00
- MLS#:
- 2630993
- Subdivision:
- Onyx Point
ADDITIONAL INFORMATION
Stunning, opulent and sophisticated is where we start. Over 4000 sqft with the finest of finishes. Located in Onyx Point, gated community in Summerlin South over 300k spent on Entertainers back yard with Amazing mountain, city and strip views. Huge Pool + spa, w waterfall, swim up bar & covered sunken out door kitchen area, builtin gas heater in covered patio, 4 large bedrooms all en suite, with secondary mini primary, all have walk in closets, 3 1/2 baths, + office + 20x20 game room w/wet bar, massive great room w fire place, exposed beams, herringbone pattern flooring throughout. Gourmet kitchen with Stainless steel appliances, Advantium Microwave/Cooking oven + 2 more ovens below the 6 burner Range Cook top with Griddle & Pot Filler, 2 Dishwashers, Quartz Counter Tops, Massive walk in Pantry & separate butlers pantry w/ Wine Fridge. Laundry Sink w/ Lots of Cabinets, oversized 3 car garage with glass doors. Over 600k spent on the interior upgrades & finishes. Solar paid in full!
- Type:
- Single Family
- Sq.Ft.:
- 2,346
- Status:
- Active
- Beds:
- 4
- Lot size:
- 0.09 Acres
- Year built:
- 2016
- Baths:
- 4.00
- MLS#:
- 2631813
- Subdivision:
- Copper Ridge Phase 1
ADDITIONAL INFORMATION
Gorgeous Model-like contemporary home with Master's Bedroom down in a gated community in the most desirable Southwest location of Las Vegas. This home has custom window coverings, tile floors , granite kitchen countertop, covered patio, tankless water heater, water softener and lots of upgrades. It is walking distance to the Water Park, minutes to schools, Ikea, Banks and Business Establishments, hospitals, Durango Casino and the Strip. It is also close to freeway heading to the airport.
- Type:
- Single Family
- Sq.Ft.:
- 1,555
- Status:
- Active
- Beds:
- 3
- Lot size:
- 0.09 Acres
- Year built:
- 2014
- Baths:
- 3.00
- MLS#:
- 2631118
- Subdivision:
- Melrose-Phase 2
ADDITIONAL INFORMATION
Located less than a mile from the new Durango Casino, this upgraded home offers stunning backyard views and prime fireworks viewing on New Yearâ??s Eve and the 4th of July. Just 0.3 miles to Red Ridge Park with a splash pad and baseball fields, itâ??s also close to Wayne N Tanaka Elementary, Uncommons dining/shopping, Dignity Health, the 215 Durango freeway entrance, and only 2 miles to Southern Hills Hospital. The home features a gourmet kitchen with a custom dry bar, wine refrigerator, granite countertops, a stone backsplash, a center island, pantry, and stainless steel appliances. The open living area boasts 9â?? ceilings, a gas fireplace, and a built-in entertainment center. Upstairs, bedrooms 2 and 3 share a Jack & Jill bath. Additional upgrades include solar screens, a soft water loop, security cameras, and a stylish paver driveway. This home combines convenience, comfort, and modern style in an unbeatable location! schedule a showing today!
- Type:
- Single Family
- Sq.Ft.:
- 1,819
- Status:
- Active
- Beds:
- 3
- Lot size:
- 0.09 Acres
- Year built:
- 2005
- Baths:
- 3.00
- MLS#:
- 2631910
- Subdivision:
- Rhodes Ranch-Parcel 12 Phase 1
ADDITIONAL INFORMATION
BEAUTIFUL 2 STORY SINGLE FAMILY RESIDENCE LOCATED AT THE PRESTIGE RHODES RANCH COMMUNITY, WELL KNOWN FOR ITS UNIQUE AMENITIES,GOLF COURSE,POOL & SPA,PLAYGROUND,BASKET BALL COURT,EXERCISE FACILITIES; HOME IS IN A SEPARATE GATED COMMUNITY OF COLLECTION, WITH LARGE LOT,VERY OPEN & SPACIOUS FLOOR PLAN,GREAT ROOM,WITH OPEN KITCHEN,DINNING & LIVING SPACE. CUSTOM CABINETS,CENTAR ISLAND WITH BREAKFAST BAR,GRANITE COUNTERTOPS,BLACK APPLIANCES EXCEPT STAINLESS STEEL REFRIGIRATOR, TILE FLOORING,PANTRY,FIRE PLACE & MEDIA CENTER IN GREAT ROOM,WINDOW COVERINGS THROUGH OUT,VERY CLEAN PROPERTY,SPOTLESS & PRIDE OF OWNERSHIP. 3 BDRMS ARE UPSTAIRS WITH CARPET FLOORING,CEILING FAN & DOUBLE DOORS IN MASTER BDRM,HUGE WALKING CLOSET,DOUBLE SINKS WITH CULTURED MARBLE COUNTERTOPS,SEPARATE SHOWER & GARDEN TUB IN MASTER BATH,TILE FLOORING IN ALL 3 BATHROOMS,SEPARATE LOUNDRY ROOM WITH A WINDOW. HALL BATH IS WITH TUB/SHOWER COMBO, 2 A/C UNITS, ALARM AS WELL, WHICH IS OWNED.
$1,150,000
296 Brushy Creek Avenue Las Vegas, NV 89148
- Type:
- Single Family
- Sq.Ft.:
- 4,108
- Status:
- Active
- Beds:
- 5
- Lot size:
- 0.16 Acres
- Year built:
- 2000
- Baths:
- 3.00
- MLS#:
- 2630669
- Subdivision:
- Rhodes Ranch-Phase 2
ADDITIONAL INFORMATION
Modern elegance featuring fine finishes, a sparkling blue quartz pool, & resort style amenities with a new clubhouse in a guard gated, golf course community is what you will find in this upgraded home nestled in a quiet neighborhood. Gather w/ guests in the formal living room, or the great room featuring Alder-wood beams, stone fireplace feature wall, & full wet bar, or cozy up to the massive granite island in the chefâ??s dream kitchen. Step out through oversized sliders to the covered patio w/ refreshments at the outdoor bar service window, serve flame-grilled meals from the natural gas grill & dip into the pool in the English like garden. Billiards await in the game room, or relax in the study/nursery w/ picture windows & fireplace. The spacious primary bedroom features a custom stone wall fireplace w/ refreshment bar and a 40-foot private deck to enjoy sunsets against the Red Rock Mountains & star gazing. Book a tee time, dine at the grill, & come home to Rhodes Ranch in the SW.
- Type:
- Single Family
- Sq.Ft.:
- 2,184
- Status:
- Active
- Beds:
- 4
- Lot size:
- 0.09 Acres
- Year built:
- 2005
- Baths:
- 3.00
- MLS#:
- 2631343
- Subdivision:
- Wineridge Est-Phase 1
ADDITIONAL INFORMATION
GORGEOUS SOUTHWEST HOME ON CORNER LOT! FRONT DOOR OPENS TO SPACIOUS FLOOR PLAN W/ TILE THROUGHOUT DOWNSTAIRS* SEPARATE DINING AREA DOWNSTAIRS* HIGHLY UPGRADED KITCHEN W/ LUXE FINISHES & STAINLESS STEEL APPLIANCES* NO CARPET* 4 BEDROOMS + LOFT* UPSTAIRS HAS LVP FLOORS THROUGHOUT BEDROOMS & LOFT! LARGE MASTER BEDROOM W/ SEPARATE TUB & SHOWER* COZY BEDROOMS W/ AMPLE SPACE* REAR DOOR OPENS TO LOW MAINTENANCE BACKYARD OASIS W/ POOL, COVERED PATIO.
- Type:
- Single Family
- Sq.Ft.:
- 1,417
- Status:
- Active
- Beds:
- 3
- Lot size:
- 0.06 Acres
- Year built:
- 2006
- Baths:
- 3.00
- MLS#:
- 2631292
- Subdivision:
- Westlake Courtyards At Southwest Ranch
ADDITIONAL INFORMATION
Welcome to 9927 Copano Bay Ave in the heart of Las Vegas, NV! This stunningly updated home showcases a modern kitchen remodel completed two years ago, featuring stylish new backsplash, upgraded appliances and contemporary finishes that blend functionality with elegance. The living area boast a built-in entertainment center, creating a cozy space for relaxation, while the upgraded kitchen is perfect for culinary enthusiasts and energy efficiency, thanks to its fully installed solar panels. Enjoy the fresh, feel of this home, ideal for those looking to experience Las Vegas living at its finest!
- Type:
- Single Family
- Sq.Ft.:
- 1,820
- Status:
- Active
- Beds:
- 3
- Lot size:
- 0.1 Acres
- Year built:
- 2005
- Baths:
- 3.00
- MLS#:
- 2631039
- Subdivision:
- Rhodes Ranch-Parcel 12 Phase 1
ADDITIONAL INFORMATION
NEWLY RENOVATED TWO STORY GEM IN THE GUARD GATED RHODES RANCH GOLF COMMUNITY! NEW PAINT THROUGHOUT! NEW CARPET! This home features three bedrooms, 2.5 bathrooms, a fantastic open floor plan with a large backyard that is ready for you to make it your own! beautiful new luxury tile floors. The newly renovated custom Kitchen has upgraded custom cabinets, an over-size island with a trendy quartz countertop, and high-end stainless-steel appliances. The large kitchen is open to the living/dining area. Custom Cordless zebra roller shades covered all windows. The primary bedroom & bath suite is spacious, with lots of cabinet space, dual sinks, separate tub and shower, a makeup counter, and of course a WALK IN CLOSET! The primary bedroom is opposite the other two bedrooms for maximum privacy. The laundry area is upstairs just off the stairwell which makes laundry day a breeze!
- Type:
- Single Family
- Sq.Ft.:
- 1,892
- Status:
- Active
- Beds:
- 3
- Lot size:
- 0.09 Acres
- Year built:
- 2019
- Baths:
- 3.00
- MLS#:
- 2630659
- Subdivision:
- Jade Ridge
ADDITIONAL INFORMATION
Experience luxurious living in this stunning 3-bedroom home in a gated community in Summerlin. Enjoy a beautifully landscaped backyard, offering a peaceful and private retreat. The modern kitchen has stainless steel appliances, the first floor features elegant tile flooring throughout. Located near beautiful parks, this exceptional home is now available for sale!
- Type:
- Single Family
- Sq.Ft.:
- 2,991
- Status:
- Active
- Beds:
- 3
- Lot size:
- 0.15 Acres
- Year built:
- 2018
- Baths:
- 3.00
- MLS#:
- 2628339
- Subdivision:
- Terra Luna Summerlin Village 16A-Parceli
ADDITIONAL INFORMATION
Embrace modern design and breathtaking mountain views in this stunning 3-bedroom, 2.5-bath home with nearly 3,000 square feet of living space on an oversized lot. Situated in the gated community of Terra Luna in Summerlin, this masterpiece is crafted for seamless indoor/outdoor living. Three sets of stacking doors lead you outside to a private oasis, complete with a pebble-finished courtyard, in-ground heated pool and spa, travertine pool decking, and an elevated view of the valley. Inside, enjoy an abundance of natural light and a spacious open-concept layout. The gourmet kitchen features stainless steel appliances, quartz countertops, 42â?? cabinets, a walk-in pantry, and a generous granite-covered island. A floating staircase leads to a sizable loft, bedrooms, and a convenient upstairs laundry room. The luxurious master suite boasts coffered ceilings and ample space to relax. This home is packed with upgrades, offering a refined living experience that will not disappoint!
- Type:
- Single Family
- Sq.Ft.:
- 1,421
- Status:
- Active
- Beds:
- 3
- Lot size:
- 0.04 Acres
- Year built:
- 2004
- Baths:
- 3.00
- MLS#:
- 2630381
- Subdivision:
- Warm Spgs Quarterhorse
ADDITIONAL INFORMATION
**Just in time for the holidays** Freshly Remodeled, Unbeatable Price in Southwest Las Vegas! Listed at just $369,990, this is the lowest price per square foot youâ??ll find in southwest Vegas, making it an exceptional opportunity for savvy buyers or first-time homeowners! At 1,421 sq ft, this gem boasts brand-new flooring upstairs, a fresh landscape design in the front yard, a brand new HVAC system, and modern exterior paint, crafted to offer a warm welcome. Located in one of the most desirable areas in the city, this home provides unbeatable access to nearby shopping, dining, and entertainment options. Ideal for those who want modern updates without the luxury price tag, this property is a screaming deal thatâ??s primed for a quick sale. Donâ??t miss your chanceâ??homes like this one donâ??t stay on the market for long. Schedule your tour today and see why 9094 Hilverson Ave. could be your perfect fit!
- Type:
- Single Family
- Sq.Ft.:
- 1,396
- Status:
- Active
- Beds:
- 3
- Lot size:
- 0.11 Acres
- Year built:
- 2000
- Baths:
- 2.00
- MLS#:
- 2629749
- Subdivision:
- Section 30 Southwest Assemblage #3 R2-45 Phase 1
ADDITIONAL INFORMATION
Wonderful 3 bedroom, 2 bathroom house located in stunning South West Las Vegas! Spacious living areas with a spacious backyard for entertaining!
- Type:
- Single Family
- Sq.Ft.:
- 2,534
- Status:
- Active
- Beds:
- 3
- Lot size:
- 0.12 Acres
- Year built:
- 2001
- Baths:
- 3.00
- MLS#:
- 2630055
- Subdivision:
- Rhodes Ranch Phase 7
ADDITIONAL INFORMATION
Master Community Rhodes Ranch, cozy two story home with vaulted ceiling, open floorplan. Home included sep living and family room, formal dining room. All tiles in the first and hardwood flooring in the stairs and 2nd story. Home also features large den and 3/4 bath on the first floor, fireplace in the family room, adjacent to to the kitchen with granite counter top. In the second story, the property has large loft and 3 good size bedrooms. In addition, home also have spacious backyard and an enclose patio. Must see.
- Type:
- Single Family
- Sq.Ft.:
- 2,287
- Status:
- Active
- Beds:
- 4
- Lot size:
- 0.09 Acres
- Year built:
- 2005
- Baths:
- 3.00
- MLS#:
- 2629135
- Subdivision:
- Sunset Pines At Southwest Ranch
ADDITIONAL INFORMATION
Welcome to 9588 Fresh Crown Court, a beautifully maintained 4-bedroom, 3-bathroom home nestled in a peaceful cul-de-sac. This inviting residence boasts stunning wood flooring and elegant tile throughout the main level, with plush carpeting upstairs for added comfort. Each bedroom is generously sized, including a convenient downstairs bedroom perfect for guests or a home office. The spacious backyard offers endless possibilities to personalize and create your ideal outdoor retreat. Donâ??t miss the chance to make this charming home your ownâ??schedule a viewing today!
- Type:
- Single Family
- Sq.Ft.:
- 2,441
- Status:
- Active
- Beds:
- 5
- Lot size:
- 0.08 Acres
- Year built:
- 2005
- Baths:
- 3.00
- MLS#:
- 2629745
- Subdivision:
- Sonora
ADDITIONAL INFORMATION
Fabulous 5 bedroom, 3 bath corner lot house in the southwest 2 A/C & HVAC less than 3 years new. 2 tone paint, kitchen offers, Corian countertops, island, custom maple cabinets, all appliances included, man made luxury wood like Vinyl Plank flooring & tile floors throughout, plantation shutters all windows, Remote control ceiling fans in all rooms, crown molding, wood wainscot in dining room, very large master with retreat & 2 walk in closets, separate tub & shower. Bedroom & bathroom downstairs. Both water filtration and softener systemsâ??all fully paid off! 2-car garage, providing ample parking & storage space. Low HOA dues for added affordability. Step outside to minimum landscape & paved patio in the rear yard. Conveniently located, this home offers easy access to shopping, dining, entertainment & freeways. Whether you're a first-time homebuyer, downsizing, or seeking an investment opportunity, this is the perfect place to call home!
- Type:
- Single Family
- Sq.Ft.:
- 2,260
- Status:
- Active
- Beds:
- 4
- Lot size:
- 0.09 Acres
- Year built:
- 2013
- Baths:
- 3.00
- MLS#:
- 2629575
- Subdivision:
- Marvella Phase 2
ADDITIONAL INFORMATION
This beautifully renovated home in Southwest Las Vegas boasts over $100k in upgrades, making it a standout choice! The upgraded kitchen features recessed lighting, dual gas ovens, and an elongated island, perfect for both cooking and entertaining. Enjoy an open floor plan with the primary bedroom conveniently located on the first floor, along with another bedroom. The primary bathroom has been recently transformed, showcasing a luxurious shower with four shower heads, including two waterfall options, and a custom closet for ample storage. Additional features include security screens to help reduce heat, a tankless water heater, and both water filtration and softener systemsâ??all fully paid off! With most living space on the main floor, you'll find two carpeted bedrooms and a full bath on the second floor. One of the bedrooms includes a custom Murphy bed setup, providing extra storage and versatility. Donâ??t miss the opportunity to make this stunning home yours!
- Type:
- Single Family
- Sq.Ft.:
- 2,701
- Status:
- Active
- Beds:
- 3
- Lot size:
- 0.13 Acres
- Year built:
- 2000
- Baths:
- 3.00
- MLS#:
- 2628619
- Subdivision:
- Fort Apache-Hacienda North
ADDITIONAL INFORMATION
Pool paradise! Jump into a refreshing (heated) pool or relax in a hot tub surrounded by a lush landscape in a private yard setting with oversized covered patio. This home features 3 bedrooms and 2.5 bathrooms and over 2700 sq ft. Open floor plan, neutral paint. Ceiling fans in every room. Beautiful white quartz kitchen with a big island. High quality hardwood flooring throughout the house. White stone fireplace wall. Huge loft with mountain views. Custom built in bookcase in a 3rd bedroom/office and primary bedroom separate from the rest. 3 car tandem garage. A must see!

The data relating to real estate for sale on this web site comes in part from the INTERNET DATA EXCHANGE Program of the Greater Las Vegas Association of REALTORS® MLS. Real estate listings held by brokerage firms other than this site owner are marked with the IDX logo. GLVAR deems information reliable but not guaranteed. Information provided for consumers' personal, non-commercial use and may not be used for any purpose other than to identify prospective properties consumers may be interested in purchasing. Copyright 2024, by the Greater Las Vegas Association of REALTORS MLS. All rights reserved.
Las Vegas Real Estate
The median home value in Las Vegas, NV is $365,800. This is lower than the county median home value of $407,300. The national median home value is $338,100. The average price of homes sold in Las Vegas, NV is $365,800. Approximately 45.04% of Las Vegas homes are owned, compared to 45.88% rented, while 9.08% are vacant. Las Vegas real estate listings include condos, townhomes, and single family homes for sale. Commercial properties are also available. If you see a property you’re interested in, contact a Las Vegas real estate agent to arrange a tour today!
Las Vegas, Nevada 89148 has a population of 217,441. Las Vegas 89148 is less family-centric than the surrounding county with 25.76% of the households containing married families with children. The county average for households married with children is 28.53%.
The median household income in Las Vegas, Nevada 89148 is $63,494. The median household income for the surrounding county is $64,210 compared to the national median of $69,021. The median age of people living in Las Vegas 89148 is 38.4 years.
Las Vegas Weather
The average high temperature in July is 104.1 degrees, with an average low temperature in January of 37.5 degrees. The average rainfall is approximately 4.9 inches per year, with 0.3 inches of snow per year.
