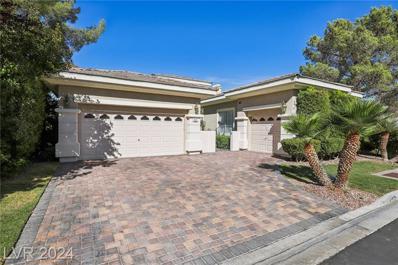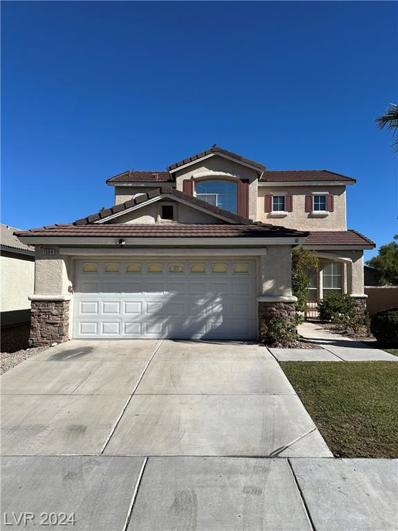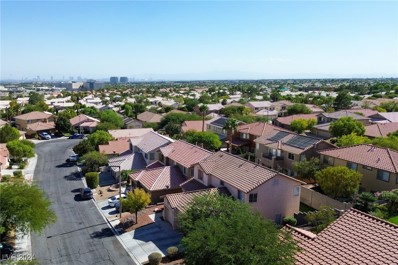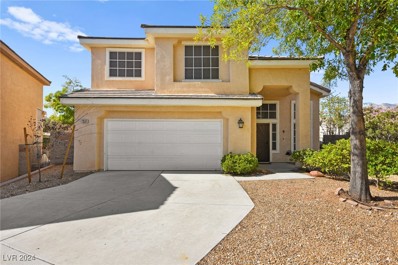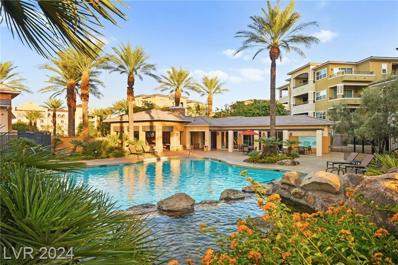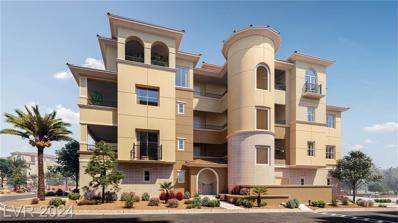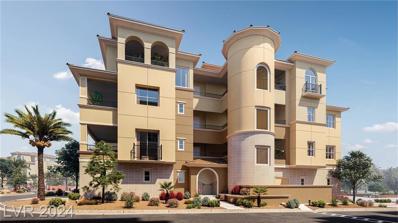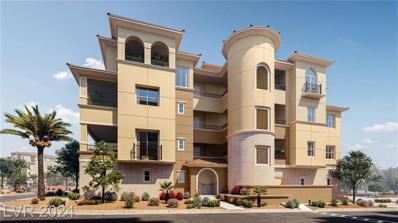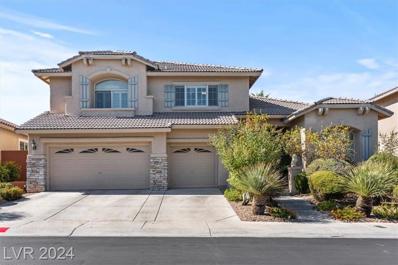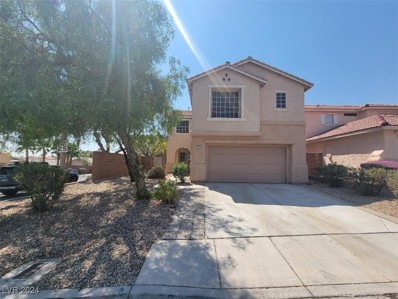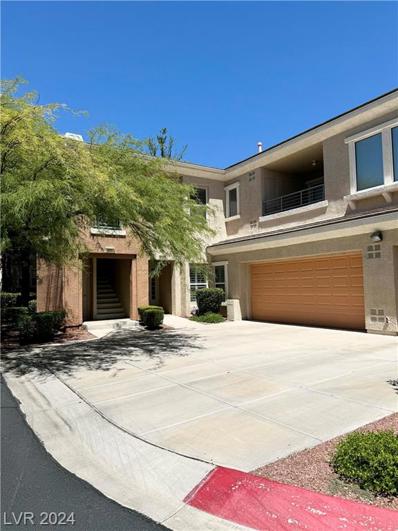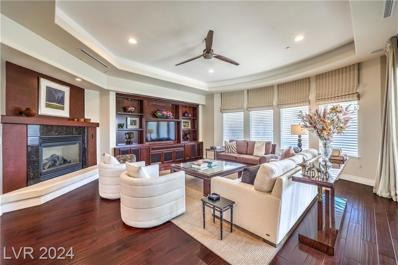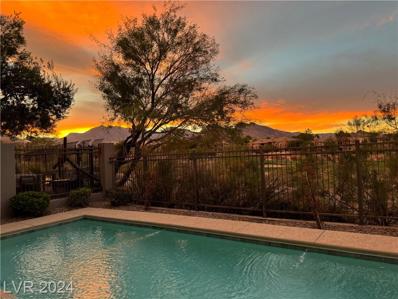Las Vegas NV Homes for Sale
- Type:
- Condo
- Sq.Ft.:
- 1,046
- Status:
- Active
- Beds:
- 2
- Year built:
- 1998
- Baths:
- 2.00
- MLS#:
- 2630167
- Subdivision:
- Pacific Crest
ADDITIONAL INFORMATION
BEAUTIFUL 2 BEDROOM 2 BATH CONDO IN AN UPSCALE GATED COMMUNITY IN SUMMERLIN. CONDO HAS NO ONE ABOVE YOU OR BELOW YOU. YOU WILL HAVE YOUR OWN ATTACHED ONE CAR GARAGE AND A PATIO THAT OVERLOOKS A GREENWAY THROUGH THE COMMUNITY. WALKING DISTANCE TO THE POOL, CLUBHOUSE AND COMMUNITY GRILLS. UPGRADED FLOORING, GRANITE COUNTERTOPS THROUGHOUT, GAS FIREPLACE AND VAULTED CEILINGS.
- Type:
- Single Family
- Sq.Ft.:
- 2,973
- Status:
- Active
- Beds:
- 4
- Lot size:
- 0.24 Acres
- Year built:
- 2000
- Baths:
- 3.00
- MLS#:
- 2630389
- Subdivision:
- Eagle Rock
ADDITIONAL INFORMATION
Welcome to this stunning single story home in the heart of Las Vegas nestled in the picturesque community of Eagle Rock! Located on the reknown, PGA TOUR-quality TCP Las Vegas golf course on the 10th hole, and surrounded by amazing mountain views, this property offers a perfect blend of comfort and modern elegance. This home features spacious living areas flooded with natural light, a gourmet kitchen with oversized island and built-in oven. Spacious Primary and luxurious Primary bath with soaking tub. Step outside to a beautifully landscaped yard with a covered patio, ideal for entertaining or enjoying peaceful evenings under the stars. Community features walking trails, a sparkling pool, state-of-the-art fitness center and clubhouse, ideal for social gatherings and events. Located just minutes from vibrant shopping, dining, and entertainment options, this property offers the best of both worldsâ??tranquility and convenience. Donâ??t miss your chance to call this beautiful house your home!
- Type:
- Condo
- Sq.Ft.:
- 4,026
- Status:
- Active
- Beds:
- 3
- Lot size:
- 0.19 Acres
- Year built:
- 2006
- Baths:
- 4.00
- MLS#:
- 2630046
- Subdivision:
- Mira Villa Condo
ADDITIONAL INFORMATION
This exceptional penthouse is the epitome of luxurious living offering awe-inspiring views of the golf course and majestic mountains from every angle. As you ascend via your private elevator, you enter into 4,026 sq feet of meticulously crafted living space. The open floor plan is adorned with marble, wood and artfully designed fixtures throughout. Approx. 1,000 square feet of outdoor terrace space is the ideal setting for to relax and enjoy breathtaking sunsets or entertain with a built-in BBQ. The massive island kitchen is a culinary haven, boasting upgraded cabinetry, granite counters and top-of-the-line Subzero and stainless appliances. The primary suite is a sanctuary of relaxation featuring a spa-like bath complete with a jetted tub, dual vanities and a walk-in shower plus a huge custom walk-in closet for the fashion enthusiast. Ideally situated just steps away from Tivoli Village, the ultimate penthouse lifestyle awaits you here.
- Type:
- Single Family
- Sq.Ft.:
- 1,682
- Status:
- Active
- Beds:
- 4
- Lot size:
- 0.1 Acres
- Year built:
- 1998
- Baths:
- 3.00
- MLS#:
- 2628494
- Subdivision:
- Oak Hills At Summerlin-Phase 1
ADDITIONAL INFORMATION
Welcome to this stunning Summerlin home! This 4-bedroom residence features a stone facade, lush lawn, and covered porch. Inside, enjoy updated flooring, a downstairs bedroom, a family room with a gas fireplace, and a modern kitchen with stainless steel appliances. The upstairs master suite boasts dual closets and a spacious master bath. Additional highlights vaulted ceilings, laundry room, and a finished two-car garage. The fully fenced backyard offers privacy, and the community amenities. Conveniently located near downtown Summerlin, Red Rock Casino, and top-rated schools
- Type:
- Single Family
- Sq.Ft.:
- 3,754
- Status:
- Active
- Beds:
- 5
- Lot size:
- 0.13 Acres
- Year built:
- 1999
- Baths:
- 4.00
- MLS#:
- 2627162
- Subdivision:
- Glenmere #2-By Lewis Homes
ADDITIONAL INFORMATION
Summerlin 5 bedroom stunner in desirable location. Wood like flooring and shutters throughout with upgrades. The home offers a large loft for entertaining or just extra space. The backyard is an oasis, complete with an inground pool and spa.
- Type:
- Single Family
- Sq.Ft.:
- 2,106
- Status:
- Active
- Beds:
- 4
- Lot size:
- 0.16 Acres
- Year built:
- 2000
- Baths:
- 3.00
- MLS#:
- 2626506
- Subdivision:
- Royal Woods
ADDITIONAL INFORMATION
Discover this stunning Summerlin Gem featuring 4 spacious bedrooms, 3 bathrooms and a rare 3-car garage, all situated on an oversized lot. With over 2,100 square feet of living space, this home offers ample room for comfort and style. New Blinds, New Carpet, and freshly painted. Move in ready! Ideally located in the heart of Summerlin, you're just moments away from the vibrant downtown area's best shopping and dining options. Don't miss the opportunity to make this home yours - it's truly a must-see!
$1,349,777
112 S Ring Dove Drive Las Vegas, NV 89144
- Type:
- Single Family
- Sq.Ft.:
- 3,270
- Status:
- Active
- Beds:
- 4
- Lot size:
- 0.21 Acres
- Year built:
- 2000
- Baths:
- 4.00
- MLS#:
- 2627153
- Subdivision:
- Talon Pointe Summerlin Village 3 Parcel N
ADDITIONAL INFORMATION
This home truly shows pride of ownership! Too many upgrades to list. This beautiful home is in the Summerlin gated community of Talon Pointe. The front of this home has stone veneer and new driveway pavers! Three Bedrooms have their own bathroom! This luxurious home has 3270 Sq. Ft., spacious bedrooms and four bathrooms, kitchen has granite countertops, large island, pantry, double oven, and more. The backyard is paradise it has a beautiful pool with water feature, outdoor kitchen with barbecue built-in area, fire pit area with mature landscaping. Newer A/C units,hot water heater,garage doors,pool equipment and pool renovation.
- Type:
- Single Family
- Sq.Ft.:
- 1,495
- Status:
- Active
- Beds:
- 3
- Lot size:
- 0.13 Acres
- Year built:
- 1997
- Baths:
- 3.00
- MLS#:
- 2626298
- Subdivision:
- San Marino
ADDITIONAL INFORMATION
Discover the charm of this delightful home located on a spacious corner lot in the sought-after San Marino community of Summerlin. 10341 Pantheon Place offers a fantastic entry point into Summerlin living. A 3-bedroom, 2.5-bathroom layout featuring vaulted ceiling entry to living room and dining, neutral color palette with laminate wood, carpet and tile flooring in the right places. The kitchen comes complete with abundant cabinetry, track lighting, and ample counter space, perfect for casual dining at the breakfast bar. The primary bedroom offers a walk-in closet and a private bath with dual sinks for your comfort. Step outside to the private backyard, ideal for hosting gatherings or simply unwinding. The San Marino neighborhood provides access to a community pool, while dining, shopping, and entertainment options are just a short drive away. This home is one of the best values in Summerlin, presenting an incredible opportunity to own in this vibrant community!
$1,550,000
709 PROUD EAGLE Lane Las Vegas, NV 89144
- Type:
- Single Family
- Sq.Ft.:
- 2,973
- Status:
- Active
- Beds:
- 4
- Lot size:
- 0.19 Acres
- Year built:
- 2001
- Baths:
- 3.00
- MLS#:
- 2625555
- Subdivision:
- Eagle Rock
ADDITIONAL INFORMATION
Nestled in the prestigious guard-gated Eagle Rock in Summerlin, this stunning renovated single-story home offers 2,973 sq ft of warm modern excellence. Featuring 4 bedrooms, 3 baths & 3-car garage, the open layout is filled with natural light & showcases organic finishes. This home has been completely reimagined with all new flooring, custom cabinetry, leathered Taj Mahal countertops and Delta & Brizo plumbing fixtures, which truly elevate the reconfigured space. The primary suite offers French doors to the pool, a spa-like bath with soaking tub & spacious walk-in closet. The chef's kitchen boasts earthy wood tones, large island & upgraded stainless steel appliances, and the 4th bedroom/office is highlighted by French doors to a gated courtyard. The private backyard is a serene retreat with lush foliage, pool & spa. This freshly remodeled home is a rare find in a highly sought-after Summerlin enclave, offering luxury and tranquility in one of the most exclusive communities.
- Type:
- Condo
- Sq.Ft.:
- 2,052
- Status:
- Active
- Beds:
- 2
- Lot size:
- 0.19 Acres
- Year built:
- 2021
- Baths:
- 3.00
- MLS#:
- 2624840
- Subdivision:
- Mira Villa Condo
ADDITIONAL INFORMATION
Beautiful 2 bed 2 1/2 bath condo in the amazing Mira Villa community. This community is a perfect mix of luxury and convenience. Less than a mile from great dining and shopping in Boca Park and Tivoli Village. 7-10 minute drive to Downtown Summerlin. Built in 2022. Beautiful manufactured wood floors with quarts countertops in the kitchen. Sliding glass door that opens to a wrap- around deck with views of the resort style amenities.
- Type:
- Condo
- Sq.Ft.:
- 3,724
- Status:
- Active
- Beds:
- 4
- Lot size:
- 0.09 Acres
- Baths:
- 5.00
- MLS#:
- 2624582
- Subdivision:
- Mira Villa Condo
ADDITIONAL INFORMATION
Toll Brothers New Construction! One of only 11 penthouse floorplans built in Mira Villa, the Valmarana seamlessly modern design with comfort. Boasting four spacious bedrooms, each with en suite baths and walk-in closets, this home provides ample space for everyone. The open concept main living areas are enhanced by 90 degree sliding glass doors that seamlessly connects to the magnificent wraparound patio, perfect for entertaining or unwinding. As the centerpiece of the home, the open-concept great room is highlighted by a gorgeous fireplace and convenient access to the covered outdoor patio. The primary bedroom suite is the perfect retreat with direct access to the large, covered deck through the large multi slide stacked doors, and offers an expansive bathroom and walk-in closet. The home is loaded with extras, including upgraded tile flooring throughout the main living areas, designer tile surrounds in all showers, and upgraded matte black plumbing fixtures.
- Type:
- Condo
- Sq.Ft.:
- 4,026
- Status:
- Active
- Beds:
- 4
- Lot size:
- 0.19 Acres
- Year built:
- 2006
- Baths:
- 4.00
- MLS#:
- 2623953
- Subdivision:
- Mira Villa Condo
ADDITIONAL INFORMATION
4th-story penthouse in gated mid-rise community, offering panoramic mountain, golf course, & city views. Elegant interior w/travertine & hardwood flooring, wood built-ins, granite countertops, & more. Expansive balcony spans the entire north side of the penthouse, offering serene views & plenty of space to entertain. Formal living room. Eat-in kitchen w/double dishwashers & GE Profile/Monogram appliances. Open-plan dining room & family room w/wet bar. Multi-room ownerâ??s suite w/balcony access, den/office w/beverage center, large walk-in closet w/dressing room & vanity, & spa-like bathroom w/oversized bathtub & generous shower. 3 additional en suite bedrooms. 4-car garage w/additional storage space. Private elevator w/direct access to the unit. Emergency exit. Community amenities: clubhouse w/lounge areas & kitchen, state-of-the-art fitness center, 5 spas, resort-style lagoon pool, cabanas, & 3 shaded barbecue pavilions.
- Type:
- Condo
- Sq.Ft.:
- 2,052
- Status:
- Active
- Beds:
- 2
- Lot size:
- 0.05 Acres
- Year built:
- 2024
- Baths:
- 3.00
- MLS#:
- 2623823
- Subdivision:
- Mira Villa Condo
ADDITIONAL INFORMATION
Toll Brothers new construction with the opportunity to your cabinets, countertops, flooring, and wall tile! (Brenta homesite 20) Estimated completion Fall 2025. Accessible by direct elevator access, the spacious foyer opens into the formal dining room that presents an elegant setting for entertaining. Beyond is the open-concept great room that is highlighted by a 90-degree sliding door, blending indoors with the wraparound patio. The cozy fireplace and ample natural light make the great room the ideal space to connect with family and friends. The kitchen is a chef's dream with ample cabinet and countertop space, a large center island, and stainless steel JennAir appliances. The primary bedroom boasts a spa-like shower, while the secondary bedroom includes its own en-suite bath for added comfort. Boundless finishing options at the Design Studio allow you to make this home uniquely yours. Don't miss this opportunityâ??call today to schedule an appointment! Estimated COE Fall 2025
- Type:
- Condo
- Sq.Ft.:
- 2,052
- Status:
- Active
- Beds:
- 2
- Lot size:
- 0.05 Acres
- Year built:
- 2024
- Baths:
- 3.00
- MLS#:
- 2623829
- Subdivision:
- Mira Villa Condo
ADDITIONAL INFORMATION
New Construction Ready for Your Personal Touch! (Brenta Elite homesite 24) Estimated completion Summer 2025. As you enter the Brenta Elite, the exquisite foyer presents sweeping views of this home's open-concept floor plan and 10-ft ceilings. The oversized kitchen island is the perfect centerpiece for entertaining. As the centerpiece of the home, the open-concept great room is highlighted by a gorgeous fireplace and convenient access to the oversized covered outdoor patio through the stunning 90-degree sliding door. A luxurious primary bathroom boasts dual vanities, resort style shower and spacious walk-in closet. Put the final touches on this home by personalizing your cabinets, countertops, flooring and wall tile. Experience the luxury you've always wanted by scheduling a tour today.
- Type:
- Condo
- Sq.Ft.:
- 1,159
- Status:
- Active
- Beds:
- 2
- Lot size:
- 0.17 Acres
- Year built:
- 2001
- Baths:
- 2.00
- MLS#:
- 2621301
- Subdivision:
- North Half Parcel H-Village 3
ADDITIONAL INFORMATION
This stunning second-floor updated condominium has been thoughtfully updated and offers an open floor plan with each bedroom separated by the living room, dining room, and kitchen. As you enter, you will notice the brand new flooring + baseboards, white quartz counters, freshly painted cabinets, and brand new fixtures. The spacious living room includes a cozy fireplace, with sliding doors that lead to the covered patio off of the living room. Both bathrooms offer upgraded contemporary tile finishes, fixtures, and vanities. Two walls in the home feature a unique and beautiful limewash accent which brings a contemporary yet modern aesthetic feel to the space. Air conditioning unit is new and HOA painted the exterior last year! The gated community of Cierra offers pool + spa amenities and is ideally located in the heart of Summerlin with convenient access to shopping, walking, dining, and recreational activities.
$1,499,000
1317 Pine Leaf Drive Las Vegas, NV 89144
- Type:
- Single Family
- Sq.Ft.:
- 3,720
- Status:
- Active
- Beds:
- 4
- Lot size:
- 0.17 Acres
- Year built:
- 2001
- Baths:
- 4.00
- MLS#:
- 2622502
- Subdivision:
- Woodlands
ADDITIONAL INFORMATION
Stunning Summerlin home in the Woodlands! This beautifully decorated 2-story home boasts 3,720 sq ft of luxurious living space, 3 spacious bedrooms, 2.5 well-appointed bathrooms, a separate Casita with attached bath and a large loft. This residence is perfect for families and entertaining alike. Step inside to discover a remodeled kitchen featuring sleek quartz countertops, island, breakfast nook and ample cabinetryâ??ideal for the home chef. Step outside to your private paradise! The beautifully landscaped backyard features a sparkling pool and spa, surrounded by a covered patio. Whether you're hosting summer barbecues or enjoying peaceful evenings, this outdoor space is designed for enjoyment. Additional highlights include a spacious 3-car garage and balcony off the primary bedroom. Located near top-rated schools, parks, and shopping! Donâ??t miss this exceptional opportunity to own a stunning home in the Woodlands! Schedule your private showing today!
$3,600,000
10308 Rocky Mesa Court Las Vegas, NV 89144
- Type:
- Single Family
- Sq.Ft.:
- 6,952
- Status:
- Active
- Beds:
- 6
- Lot size:
- 0.42 Acres
- Year built:
- 2002
- Baths:
- 9.00
- MLS#:
- 2623167
- Subdivision:
- Star Canyon
ADDITIONAL INFORMATION
In the ultra-exclusive guard gated community of Bellacere, the 6,952 square foot custom two-story Versace-inspired estate showcases an unparalleled backyard oasis. Elegant, entertaining areas, two expansive swimming pools, divided by a stone pool house. The pool house is a haven for entertainment with a bar, outdoor kitchen, fireplace, seating area, television, and full bath and shower. The estateâ??s private porte-cochere entrance leads into a luxurious interior with hand-painted ceilings, marble flooring, double-crown molding, and exquisite chandeliers. The well-designed layout features six ensuite bedrooms, formal dining and living rooms, an expansive office, and a great room. The striking kitchen features professional-grade appliances, custom cabinetry, and marble counters. Upstairs, its palatial primary offers a sitting area, fireplace, wrap-around balcony, and coffered ceiling. Its bath boasts a walk-in steam shower, separate vanities, and a jetted tub.
- Type:
- Condo
- Sq.Ft.:
- 4,026
- Status:
- Active
- Beds:
- 4
- Lot size:
- 0.19 Acres
- Year built:
- 2006
- Baths:
- 4.00
- MLS#:
- 2619608
- Subdivision:
- Mira Villa Condo
ADDITIONAL INFORMATION
Stunning penthouse in a private resort style community in Summerlin epitomizes luxury living, offering breathtaking views of The Strip, golf course & majestic mountains. Private elevator access to 4,026 sqft of meticulously designed space w seamless entry from the oversized private garage accommodating up to 6 cars. No detail was overlooked in the impeccable design, showcasing top-tier finishes throughout. The chefâ??s kitchen is a culinary delight, featuring custom cabinetry, wine cooler, granite countertops, stainless steel designer appliances, 2 dishwashers, wet bar, & butlers pantry. Primary suite includes a retreat & custom closet w built-in makeup vanity, while the spa-like bathroom boasts a separate tub w golf course views & luxurious shower, additional 2 en-suite bedrooms. Multiple sliders leading to an expansive 1,300+ sqft veranda complete w built-in BBQ, perfect for entertaining or enjoying sunsets. Near Tivoli Village and Boca Park for upscale shopping & dining.
- Type:
- Townhouse
- Sq.Ft.:
- 1,694
- Status:
- Active
- Beds:
- 4
- Lot size:
- 0.12 Acres
- Year built:
- 1998
- Baths:
- 2.00
- MLS#:
- 2620142
- Subdivision:
- Parcel W In The Crossing At Summerlin
ADDITIONAL INFORMATION
Gorgeous single story home, completely remodeled, brand new kitchen with stainless steel appliances, fresh new paint, luxury vinyl flooring, upgraded bathroom showers, the list will go on.
- Type:
- Single Family
- Sq.Ft.:
- 2,067
- Status:
- Active
- Beds:
- 3
- Lot size:
- 0.12 Acres
- Year built:
- 2000
- Baths:
- 3.00
- MLS#:
- 2619249
- Subdivision:
- Fallbrook
ADDITIONAL INFORMATION
2 story home in a great summerlin community, corner lot, private in ground pool, freshly painted, new carpet, new kitchen granite counter top, new SS appliances, new blinds, new ceiling fans, new water heater, painted garage floor, fridge/washer and dryer are included, Must see
- Type:
- Condo
- Sq.Ft.:
- 1,410
- Status:
- Active
- Beds:
- 2
- Year built:
- 2000
- Baths:
- 2.00
- MLS#:
- 2619242
- Subdivision:
- Amber Ridge Condo Arbors Summerlin Village 11 12 K
ADDITIONAL INFORMATION
This well-located 2-bedroom, 2-bath condo in the heart of Summerlin offers 1,410 square feet of comfortable living space, including a spacious balcony. Owned by the original owner, it features direct access to a 2-car garage below and a full size driveway. Conveniently situated across from the community pool, spa, and gym. This home is also just minutes from Red Rock Casino, Downtown Summerlin, Costco, Summerlin Hospital, numerous restaurants, and the 215 Highway. Everything you need is within reach!
- Type:
- Condo
- Sq.Ft.:
- 3,854
- Status:
- Active
- Beds:
- 3
- Lot size:
- 0.19 Acres
- Year built:
- 2006
- Baths:
- 4.00
- MLS#:
- 2612458
- Subdivision:
- Mira Villa Condo
ADDITIONAL INFORMATION
Experience luxury living at this stunning 3-bed penthouse on the 4th floor of Mira Villa, offering breathtaking views of the community gardens & pools. The expansive outdoor space is perfect for entertaining, complete with a cozy fireplace & built-in BBQ. Inside, the gourmet chefâ??s kitchen boasts a central island, rich cabinetry & a premium stainless steel appliance suite. This penthouse features a spacious great room with a wet bar, a formal sitting room & a formal dining area. The primary bedroom is a retreat, offering a den, a walk-in custom closet, and a spa-like bathroom with a freestanding tub and a walk-in shower. Two additional guest suites provide comfort and privacy for family or visitors. This exceptional home also includes an oversized 4-car garage, ensuring ample space for vehicles & storage. Mira Villa in Summerlin, blends resort-style living with modern luxury living, offering residents access to lush community gardens, sparkling pools, walking paths & fitnessâ??â??â??â??â??â??â??â??â??â??â??â??â??â??â??â??â??â??â??â??â??â??â??â??â??â??â??â??â??â??â??â?? center.
- Type:
- Condo
- Sq.Ft.:
- 2,109
- Status:
- Active
- Beds:
- 2
- Lot size:
- 0.19 Acres
- Year built:
- 2021
- Baths:
- 3.00
- MLS#:
- 2616366
- Subdivision:
- Mira Villa Condo
ADDITIONAL INFORMATION
Welcome to your dream home in the guard-gated Mira Villa, a luxury condo community backing up to TPC golf course. This home shows like a model, offering elegance & convenience, within walking distance to JW Marriott, Tivoli Village, Angel Park & more. Enjoy direct elevator access. The Contarini Tuscan floor plan seamlessly connects the dining room, great room, & covered deck, with mountain, city, & strip views. Gourmet kitchen features JennAir appliances, upgraded cabinets, countertops, perfect for entertaining. The great room boasts a custom 55" fireplace. Custom shutters throughout & motorized shades on the sliding glass doors. Primary suite includes walk-in closet + a luxury bathroom with glass-enclosed shower. The 2nd bedroom has access to deck, walk-in closet & a private full bath. The den with a custom barn door functions as an additional bedroom. Oversized 2 car garage + storage. Owner spared no expense! Mira Villa amenities include gym, clubhouse, resort-style pool & hot tub
- Type:
- Single Family
- Sq.Ft.:
- 3,017
- Status:
- Active
- Beds:
- 5
- Lot size:
- 0.15 Acres
- Year built:
- 2001
- Baths:
- 3.00
- MLS#:
- 2617463
- Subdivision:
- Quail Ridge
ADDITIONAL INFORMATION
Quail Ridge Gated Community in the heart of Summerlin! This home features 3 bedrooms and 3 bathrooms at the end of the cul-de-sac. Formal living room and dining room! Real Hardwood flooring and Shutters throughout!  Chef's kitchen with granite counters,  custom cabinets, stainless appliances which opens up to a huge family room with fireplace and wet bar. The Primary Bedroom features a balcony with strip and city views! Resort style backyard oasis, pool and mature landscaping. Close to Downtown Summerlin!
- Type:
- Single Family
- Sq.Ft.:
- 3,942
- Status:
- Active
- Beds:
- 5
- Lot size:
- 0.19 Acres
- Year built:
- 1997
- Baths:
- 5.00
- MLS#:
- 2615045
- Subdivision:
- Eagle Rock
ADDITIONAL INFORMATION
Guard-gated 2-story w/golf course frontage on the 9th fairway of TPC Las Vegas. Spacious floor plan w/marble flooring & new light fixtures. Great room w/double-height ceilings, fireplace, & 3 sets of French doors that open to the covered patio & swimming pool. Kitchen w/granite countertops, island w/raised bar top, new dishwasher, & GE Professional appliances. Formal dining room. Family room w/built-in speakers & patio access. Upper-level ownerâ??s suite w/view balcony, generous closet w/built-ins, oversized shower, & jetted bathtub. 2 additional bedrooms w/Jack & Jill bathroom & 1 w/en suite bathroom. Main-level den w/en suite bathroom & closet just needs a door to be used as a 5th bedroom.

The data relating to real estate for sale on this web site comes in part from the INTERNET DATA EXCHANGE Program of the Greater Las Vegas Association of REALTORS® MLS. Real estate listings held by brokerage firms other than this site owner are marked with the IDX logo. GLVAR deems information reliable but not guaranteed. Information provided for consumers' personal, non-commercial use and may not be used for any purpose other than to identify prospective properties consumers may be interested in purchasing. Copyright 2024, by the Greater Las Vegas Association of REALTORS MLS. All rights reserved.
Las Vegas Real Estate
The median home value in Las Vegas, NV is $384,000. This is lower than the county median home value of $407,300. The national median home value is $338,100. The average price of homes sold in Las Vegas, NV is $384,000. Approximately 49.22% of Las Vegas homes are owned, compared to 42.49% rented, while 8.29% are vacant. Las Vegas real estate listings include condos, townhomes, and single family homes for sale. Commercial properties are also available. If you see a property you’re interested in, contact a Las Vegas real estate agent to arrange a tour today!
Las Vegas, Nevada 89144 has a population of 634,786. Las Vegas 89144 is less family-centric than the surrounding county with 27.94% of the households containing married families with children. The county average for households married with children is 28.53%.
The median household income in Las Vegas, Nevada 89144 is $61,356. The median household income for the surrounding county is $64,210 compared to the national median of $69,021. The median age of people living in Las Vegas 89144 is 37.9 years.
Las Vegas Weather
The average high temperature in July is 103.8 degrees, with an average low temperature in January of 37.1 degrees. The average rainfall is approximately 5 inches per year, with 0.3 inches of snow per year.

