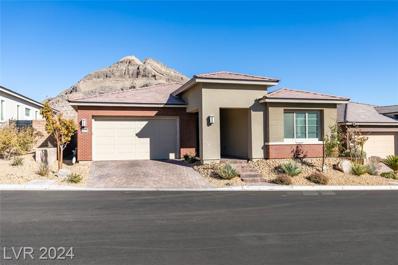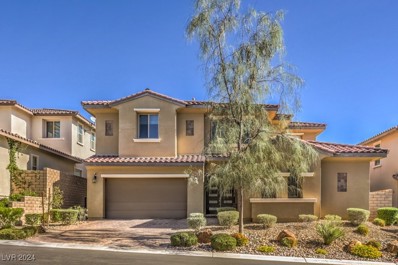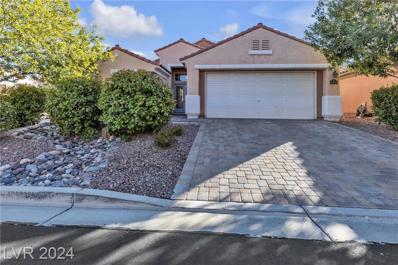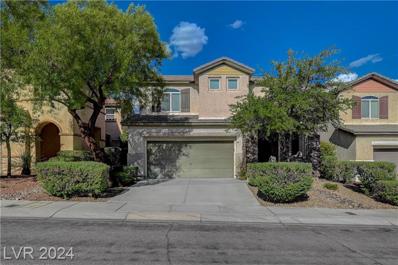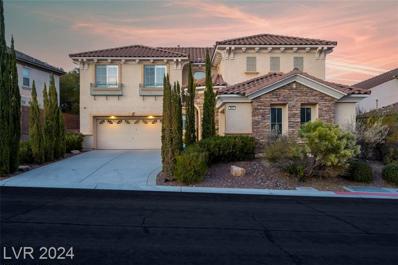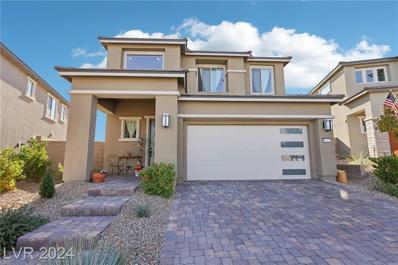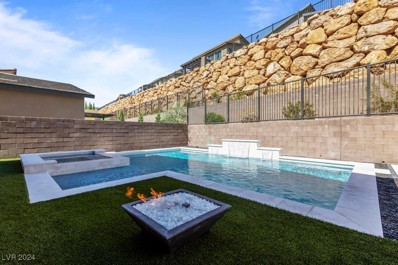Las Vegas NV Homes for Sale
Open House:
Friday, 1/3 1:00-4:00PM
- Type:
- Single Family
- Sq.Ft.:
- 2,302
- Status:
- Active
- Beds:
- 4
- Lot size:
- 0.05 Acres
- Year built:
- 2024
- Baths:
- 4.00
- MLS#:
- 2638707
- Subdivision:
- Summerlin Village 22 Parcel Stu-Quail Cove
ADDITIONAL INFORMATION
Rare Opportunity in Summerlin! This never-lived-in, 3-story home with 4 spacious bedrooms offers incredible value under $600k. The open layout is flooded with natural light from large windows, showcasing breathtaking views of the Red Rock Mountains and the Las Vegas skyline. Modern finishes include beautiful quartz countertops, high-end stainless steel appliances, built-in oven and cooktop, stylish tile flooring, and elegant white shaker cabinets. Enjoy the added luxury of smart home technology and energy-efficient features throughout. Located in Summerlinâ??s highly sought-after neighborhood, you'll have easy access to top-rated schools, newly developed parks, world-class shopping, and entertainment. Donâ??t miss out on this rare chance to own a pristine home in one of Las Vegasâ?? most desirable communities. Schedule a tour today and discover why this home is the perfect place to call your own!
- Type:
- Single Family
- Sq.Ft.:
- 1,832
- Status:
- Active
- Beds:
- 3
- Lot size:
- 0.1 Acres
- Baths:
- 3.00
- MLS#:
- 2638109
- Subdivision:
- Alton
ADDITIONAL INFORMATION
Alton by KB Home in West Summerlin's newest Village Grand Park. This 3/ 2.5 home includes numerous design features such as a gourmet kitchen with stainless steel appliances, cooktop and quartz countertops. Built with 10ft ceilings, upgraded flooring. Combining indoor outdoor living with covered loggias and front balcony.
- Type:
- Townhouse
- Sq.Ft.:
- 1,736
- Status:
- Active
- Beds:
- 3
- Lot size:
- 0.04 Acres
- Year built:
- 2024
- Baths:
- 3.00
- MLS#:
- 2636684
- Subdivision:
- Summerlin Village 26 Parcel L
ADDITIONAL INFORMATION
Monument at Reverence is Pulte's newest townhome community situated in west Summerlin. The community is elevated above the Las Vegas valley with nearby outdoor amenities. This Cornwall floor plan offers a desirable rooftop deck with incredible views. The home also includes comfortable and convenient features designed to fit your lifestyle needs. The spacious gathering room, open café and covered patio make this floorplan perfect for guests and extra entertainment. This Pulte home boasts numerous design features including a chef kitchen layout, upgraded countertops throughout, 8 foot interior doors and added electrical options. Complete with a 10-year limited structural warranty and constructed from premium building materials, this home delivers quality and peace of mind.
- Type:
- Townhouse
- Sq.Ft.:
- 1,736
- Status:
- Active
- Beds:
- 2
- Lot size:
- 0.04 Acres
- Year built:
- 2024
- Baths:
- 3.00
- MLS#:
- 2636667
- Subdivision:
- Summerlin Village 26 Parcel L
ADDITIONAL INFORMATION
Monument at Reverence is Pulte's newest townhome community situated in west Summerlin. The community is elevated above the Las Vegas valley with nearby outdoor amenities. This Cornwall floor plan offers a desirable dual suite layout. The home also includes comfortable and convenient features designed to fit your lifestyle needs. The spacious gathering room, open café and covered patio make this floorplan perfect for guests and extra entertainment. This Pulte home boasts numerous design features including a chef kitchen layout, upgraded modern horizontal stair railing, full appliance package and added electrical options. Complete with a 10-year limited structural warranty and constructed from premium building materials, this home delivers quality and peace of mind.
- Type:
- Townhouse
- Sq.Ft.:
- 1,869
- Status:
- Active
- Beds:
- 3
- Lot size:
- 0.04 Acres
- Year built:
- 2024
- Baths:
- 3.00
- MLS#:
- 2636600
- Subdivision:
- Summerlin Village 26 Parcel L
ADDITIONAL INFORMATION
Monument at Reverence is Pulte's newest all two-story luxury gated townhome community situated in West Summerlin. The community is elevated above the Las Vegas Valley with nearby outdoor amenities. The popular Danbury floorplan offers 3 bedrooms, 2 full bathrooms, an additional first floor powder bath and an upstairs loft. This home includes comfortable and convenient features designed to fit your lifestyle needs. The spacious gathering room, open café and covered loggia make this floorplan perfect for guests and extra entertainment. This Pulte-designed home boasts numerous design features including a chef kitchen upgrade, sleek wood inspired tile flooring, extra sound insulation and added electrical options. Complete with a 10-year limited structural warranty and constructed from premium building materials, this home delivers quality and peace of mind.
- Type:
- Single Family
- Sq.Ft.:
- 2,429
- Status:
- Active
- Beds:
- 4
- Lot size:
- 0.1 Acres
- Year built:
- 2020
- Baths:
- 4.00
- MLS#:
- 2636268
- Subdivision:
- Starling - Summerlin Village 24A Parcel O
ADDITIONAL INFORMATION
Welcome home to this stunning 4-bedroom + loft, 3.5-bathroom home located in the highly sought-after community of Summerlin West. Offering breathtaking mountain views and a luxurious lifestyle. As you step inside, you're greeted by an open-concept floor plan, with high ceilings, ample natural light, & premium finishes throughout. The spacious gourmet kitchen is complete with stainless steel appliances, large center island, quartz countertops, & a walk-in pantry. The primary suite serves as a private retreat, offering a spa-like bathroom with dual vanities & a large walk-in shower, plus a generous walk-in closet equipped with a separate laundry room. Each of the additional bedrooms is generously sized. Outdoors, youâ??ll find a beautifully landscaped backyard with a covered patio, custom stone fireplace & relaxing water fountain. 2 garage with a Tesla charger provides ample storage. Enjoy easy access to the Red Rock Canyon, Downtown Summerlin, and a short drive to the Las Vegas Strip.
- Type:
- Single Family
- Sq.Ft.:
- 3,620
- Status:
- Active
- Beds:
- 5
- Lot size:
- 0.18 Acres
- Year built:
- 2018
- Baths:
- 4.00
- MLS#:
- 2635810
- Subdivision:
- Belmonte Phase 2
ADDITIONAL INFORMATION
Exceptionally upgraded luxury home located in Belmonte, a prestigious gated community in The Paseos of Summerlin. This stunning residence combines thoughtful design with high-end finishes, offering a lifestyle of sophistication and comfort. The open floor plan features a downstairs primary suite and a second bedroom on the main level, perfect for multigenerational living or guest accommodations. The expansive great room showcases a striking tile fireplace, vaulted ceilings, and seamless flow to the gourmet kitchen with a butlerâ??s pantry ideal for entertaining. Two large covered patios, a resort-style backyard with a heated pool, elevated lounge area, and cozy fireplace. A dedicated basketball court adds a dynamic touch, and the spacious turf side yard is perfect for pets or recreation. Situated near top-rated schools in Vegas, beautiful parks, Red Rock Canyon, and Downtown Summerlin. This home offers a rare opportunity to live in one of Summerlinâ??s most desirable family neighborhoods!
- Type:
- Single Family
- Sq.Ft.:
- 3,418
- Status:
- Active
- Beds:
- 4
- Lot size:
- 0.18 Acres
- Year built:
- 2003
- Baths:
- 4.00
- MLS#:
- 2635871
- Subdivision:
- Estancia At The Vistas
ADDITIONAL INFORMATION
Magnificent Property Just Listed in Estancia in the Vistas of Summerlin! This stunning home is in the highly coveted gated community of Estancia, where no homes have been listed or sold in over a year. Ideally located near Downtown Summerlin, Las Vegas Ballpark, the Golden Knights practice arena, Red Rock Casino, & premier shopping & dining, it offers luxury and convenience. High-end upgrades include granite countertops, travertine flooring, stainless steel appliances, crown molding, upgraded baseboards, and two fireplaces in the living and family rooms. French doors, double ovens, a front-loading washer & dryer, a stainless steel refrigerator, & newer wood-like flooring upstairs. The layout features soaring ceilings, a downstairs bedroom w/ its own bath, a large laundry room, a primary suite w/balcony, open loft, and spacious guest bedrooms. The backyard is a private oasis with a sparkling pool, cascading waterfalls, and a covered patio. A 3-car garage completes this exceptional home!
- Type:
- Single Family
- Sq.Ft.:
- 1,421
- Status:
- Active
- Beds:
- 2
- Lot size:
- 0.11 Acres
- Year built:
- 2023
- Baths:
- 2.00
- MLS#:
- 2635922
- Subdivision:
- Summerlin Village 24 Parcel Fgh
ADDITIONAL INFORMATION
New Home Now! No need to wait! CONNERY Model! Come see this beautiful home in the heart of West Summerlin. This is an active 55+ Community that has a Clubhouse, Pool, Fitness Center and Pickleball courts! The community center offers amazing views of the Las Vegas city, and you can see some of the Red Rock Mountains. This home 2-bedroom, 2-bathroom with a den includes the classic White Cabinets, Upgraded Gold Matisse Quartz Kitchen Countertops, Ceramic Tile, Luxury Vinyl Plank Flooring, and Carpet with Washer, Dryer and Blinds. You will have the "Everything's Included" features such as stainless-steel kitchen appliances, Kinetico drinking water filtration system, Taexx built-in pest control system and much more. No need to wait for your new home to be built, Move in Now!
$1,847,000
445 Venticello Drive Las Vegas, NV 89138
- Type:
- Single Family
- Sq.Ft.:
- 4,479
- Status:
- Active
- Beds:
- 5
- Lot size:
- 0.17 Acres
- Year built:
- 2018
- Baths:
- 6.00
- MLS#:
- 2635906
- Subdivision:
- Altura
ADDITIONAL INFORMATION
Come see this stunning gated home located in "ALTURA" @ Summerlin in The Paseos, w/professional upgrades and designer features. This home features; 5 bedrooms, 5.5 bathrooms, a downstairs Gen suite. A large open Gourmet Kitchen with "Top of the Line" appliances, large island w/gorgeous floor to ceiling cabinetry open to ample formal dining room and elegant living/family room. Exquisite solid wood flooring with a built-in tech center/desk work area. Tall, luxury sliding doors that open the downstairs, inviting everyone to enjoy the spacious private backyard and cover patio. Upstairs Dream Master Suite w/Balcony. Huge loft. Custom staircase and large custom walk-in closet/storage room downstairs. COME SEE AND FALL IN LOVE!
$1,100,000
12254 La Prada Place Las Vegas, NV 89138
- Type:
- Single Family
- Sq.Ft.:
- 3,387
- Status:
- Active
- Beds:
- 4
- Lot size:
- 0.16 Acres
- Year built:
- 2006
- Baths:
- 4.00
- MLS#:
- 2630615
- Subdivision:
- Palomar At The Paseos
ADDITIONAL INFORMATION
Toll Brothers home at the Paseos in Summerlin! This model comes with 4 bedrooms plus a den and loft! One bedroom and full bath located on first floor. Primary bedroom with dual entry custom walk-in closet! Enjoy the interior courtyard or backyard space with your private swimming pool and spa! New pool pump recently installed! 3 car tandem garage with overhead storage and new garage door opener! OPEN HOUSE THIS WEEK TUES - THURS (DEC 17-19) FROM 10AM-2PM!
$1,210,000
11130 Red Yucca Drive Las Vegas, NV 89138
- Type:
- Single Family
- Sq.Ft.:
- 2,314
- Status:
- Active
- Beds:
- 3
- Lot size:
- 0.14 Acres
- Year built:
- 2018
- Baths:
- 3.00
- MLS#:
- 2633929
- Subdivision:
- Summerlin Village 26-Reverence Phase 1
ADDITIONAL INFORMATION
Welcome to this stunning home in the highly sought-after Summerlin community of Reverence! Unobstructed full mountain views & elevated home Site within an exclusive guard gated neighborhood. The "Verona" model features 3 bedrooms or office, and 2 1/2 baths. The formal dining adds a great touch. The open floor plan and seamless flow between the kitchen, dining, and great room provide an ideal space for entertaining. The gourmet Kitchen is equipped with custom soft-close shaker cabinets and upgraded light fixtures. This home offers a perfect blend of modern elegance and functional living, all set within the luxurious Reverence community. You can enjoy the exclusive amenities which include an incredible clubhouse with pool and recreational areas, enhancing your lifestyle and providing a space for community activities.
$1,199,999
12048 Portamento Court Las Vegas, NV 89138
- Type:
- Single Family
- Sq.Ft.:
- 2,999
- Status:
- Active
- Beds:
- 3
- Lot size:
- 0.15 Acres
- Year built:
- 2017
- Baths:
- 3.00
- MLS#:
- 2634611
- Subdivision:
- Summerlin Village 23B Parcel Z-Allegra-Phase 2
ADDITIONAL INFORMATION
Discover this immaculate 3-bedroom, 2-bathroom residence, nearly 3,000 sqft, complete with a loft and a balcony offering breathtaking mountain views. Located in the sought out area of Summerlin; This two-story gem features an open and airy floor plan that welcomes you upon entry. Entertain in style with your very own cocktail and wine bar! The kitchen is a chefâ??s paradise, boasting a spacious center island, double oven, and all stainless steel appliances. The primary bedroom is conveniently located on the first floor, providing easy access. This home is flooded with natural light and has dual access to the backyard, where youâ??ll find your own private pool and spaâ??perfect for creating a serene outdoor retreat. This beautiful property is ready for you to call it HOME!
- Type:
- Single Family
- Sq.Ft.:
- 1,860
- Status:
- Active
- Beds:
- 3
- Lot size:
- 0.12 Acres
- Year built:
- 2006
- Baths:
- 2.00
- MLS#:
- 2634109
- Subdivision:
- Casa Rosa
ADDITIONAL INFORMATION
You can be home for the holidays in this fantastic Single Story in West Summerlin! This 1860 sq ft 3 Bedroom/2 Bath home is located in the Gated Community of Casa Rosa in The Vistas surrounded by beautiful mountains, parks and walking trails. Less than a mile and a half from the popular Red Rock Resort, Downtown Summerlin, Costco and a wide variety of dining and shopping options. Open concept floor plan with vaulted ceilings, fireplace and custom shutters throughout. The kitchen comes complete with double oven, reverse osmosis, pantry and tons of cabinet space. Primary bedroom has huge walk-in closet, double sinks and separate shower/tub. The two guest bedrooms have ceiling fans and additional recessed lighting. The backyard is perfect for entertaining with an extended covered patio and pretty desert landscaping. 11605 Cabo Del Sol is a place to call home!
$1,217,800
288 Forsyth Park Street Las Vegas, NV 89138
Open House:
Saturday, 12/28 11:30-3:30PM
- Type:
- Single Family
- Sq.Ft.:
- 2,363
- Status:
- Active
- Beds:
- 3
- Lot size:
- 0.16 Acres
- Year built:
- 2021
- Baths:
- 3.00
- MLS#:
- 2634197
- Subdivision:
- Savannah
ADDITIONAL INFORMATION
BRAND NEW builder model home with $200k upgrades, never occupied in the desirable Savannah subdivision. This special elevated lot ($200K lot premium) w/ no neighbors behind features a full outdoor BBQ area w/ quartz counters for dining seating. Enjoy the cozy warm fireplace in this custom-built backyard w/ dual patio areas. Walk through your 12ft stacking glass doors to your gourmet kitchen featuring custom designer cabinets ($44K) & quartz countertops ($43K). Prepare your meals w/ all high-end level 5 stainless steel appliances. Do not miss the full walk in storage pantry off of kitchen. Enjoy looking out onto your great room & watching your 85" flat screen TV. You will find 2 fully upgraded guest bathrooms w/ custom mosaic tile features. The primary suite is tucked away and features a fully upgraded bathroom suite w/ a soaking tub & a large closet w/ a walk-through to the laundry room. The garage is fully finished and features a tankless water heater. Built in Taexx pest control.
- Type:
- Single Family
- Sq.Ft.:
- 1,568
- Status:
- Active
- Beds:
- 3
- Lot size:
- 0.09 Acres
- Year built:
- 2004
- Baths:
- 3.00
- MLS#:
- 2634151
- Subdivision:
- Summerfield At The Summerlin Vistas
ADDITIONAL INFORMATION
Welcome to 820 Jacobs Ladder Pl, a beautifully maintained two-story home in the highly desirable Summerlin Vistas community. This 3-bedroom, 2.5-bath residence offers 1,568 sq. ft. of living space on a 3,920 sq. ft. lot. Built in 2004, the home features an open floor plan with modern touches, including freshly painted walls and new flooring throughout. The spacious kitchen boasts stainless steel appliances and ample counter space, perfect for entertaining. The primary suite offers a walk-in closet and a private bath with dual sinks. Enjoy stunning mountain views and the iconic Las Vegas Strip from two of the bedrooms. The backyard features a low-maintenance desert landscape and a cozy patio area. This home is located in a family-friendly neighborhood with top-rated schools and convenient access to parks, shopping, and dining. Donâ??t miss out on this opportunity to live in one of Las Vegasâ??s most sought-after areas. Schedule a viewing today!
- Type:
- Single Family
- Sq.Ft.:
- 1,902
- Status:
- Active
- Beds:
- 3
- Lot size:
- 0.12 Acres
- Year built:
- 2019
- Baths:
- 3.00
- MLS#:
- 2634583
- Subdivision:
- Summerlin Village 24 Parcel C
ADDITIONAL INFORMATION
This Summerlin West home is immaculate and shows like a model. Located within the gates of Westcott inside Stonebridge Village. Freshly painted with modern interior finishes, including a huge granite kitchen and island complete with 42" cabinets, stainless appliances, double oven, five-burner cooktop, large pantry and LOTS of counter space. Great for entertaining. Living room has slider to covered patio and pristine backyard. Primary bedroom has balcony with views of mountains. Huge walk in closet. Primary bathroom has separate shower and large soaking tub. This 'Best in Vegas' location is within minutes of Red Rock Canyon, Red Rock Casino, Downtown Summerlin and the best parks and community amenities in town. Complete with jogging/walking paths. Summerlin offers Top Rated public schools and close to multiple private and charter schools. Don't miss your chance to own this beautiful move in ready home.
- Type:
- Single Family
- Sq.Ft.:
- 3,015
- Status:
- Active
- Beds:
- 5
- Lot size:
- 0.16 Acres
- Year built:
- 2004
- Baths:
- 4.00
- MLS#:
- 2634105
- Subdivision:
- Miraleste At Summerlin
ADDITIONAL INFORMATION
Welcome to this spacious 5-bedroom, 3.5-bath home in the highly desirable Summerlin West community, just minutes from Downtown Summerlin and the breathtaking Red Rock Canyon. With 3,015 sq ft of living space, a downstairs bedroom, and a chef-inspired kitchen with ample counter space, and plenty of storage. The five spacious bedrooms offer flexibility for your needsâ??whether youâ??re creating a home office, gym, or guest room. The primary suite is a true retreat, complete with an en-suite bath, with a soaking tub, separate shower, and dual vanities. With abundant natural light and high ceilings, this home is truly a gem.
$1,100,000
169 Bella Noche Street Las Vegas, NV 89138
- Type:
- Single Family
- Sq.Ft.:
- 2,503
- Status:
- Active
- Beds:
- 3
- Lot size:
- 0.17 Acres
- Year built:
- 2023
- Baths:
- 3.00
- MLS#:
- 2634338
- Subdivision:
- Castellana
ADDITIONAL INFORMATION
A one-story gem located in Summerlin. Built in 2023, this property shows like brand new. Backsplash, tile flooring, carpeted bedrooms. The Tulip at Castellana in Summerlin offers 3 bedrooms + study, an open floorplan layout, a 3-bay garage, and outdoor living spaces. As you enter through the welcoming front courtyard into the foyer, you'll find 2 bedrooms that share a jack-and-jill bath. Continue to the dining and gathering spaces that flow seamlessly into the extended island kitchen. The covered outdoor living brings entertainment and fun outside on warm desert nights. Spacious ownerâ??s suite is tucked away in the back of the home for privacy and boasts a luxurious bath with a super shower and a large walk-in closet.
- Type:
- Single Family
- Sq.Ft.:
- 2,663
- Status:
- Active
- Beds:
- 5
- Lot size:
- 0.11 Acres
- Year built:
- 2022
- Baths:
- 3.00
- MLS#:
- 2633176
- Subdivision:
- Castellana
ADDITIONAL INFORMATION
Welcome to this modern gem in a quiet, desirable community. This meticulously maintained two-story home features an open-concept layout with abundant natural light, warm wood tile flooring, and a contemporary kitchen with sleek dark cabinetry, quartz countertops, and stainless-steel appliances. The dining area opens to a private, paved backyard with terraced landscaping and a covered patio. The home offers 5 bedrooms, 3 baths, a versatile loft, and a spacious master suite with dual vanities and a walk-in shower. Additional highlights include a private front courtyard, water-softening system, tankless water heater, and solar panels. Conveniently located minutes from Downtown Summerlin, Red Rock, parks, and trails.
- Type:
- Single Family
- Sq.Ft.:
- 2,314
- Status:
- Active
- Beds:
- 3
- Lot size:
- 0.07 Acres
- Year built:
- 2023
- Baths:
- 4.00
- MLS#:
- 2633531
- Subdivision:
- Summerlin Village 22H
ADDITIONAL INFORMATION
Indulge in the beauty and sophistication of this remarkable 3-bed, 4-bath home nestled in the coveted Kestrel Village of Summerlin! With its modern design and tasteful finishes, this residence emanates timeless elegance. Throughout, you'll find impeccable tile flooring and a sleek modern stair railing. The kitchen is an absolute delight, featuring upgraded espresso cabinets, granite countertops, and Kitchen Aid stainless steel appliances. Additional features tankless water heater & water softener system. Unwind on the rooftop deck, complete with panoramic 360-degree views of the city and mountains. Experience the perfect blend of sophistication and tranquility in this exceptional home. TV above fireplace to convey.
- Type:
- Single Family
- Sq.Ft.:
- 1,898
- Status:
- Active
- Beds:
- 3
- Lot size:
- 0.12 Acres
- Year built:
- 2002
- Baths:
- 2.00
- MLS#:
- 2634072
- Subdivision:
- San Marcos
ADDITIONAL INFORMATION
A beautiful single-story home located in Gated San Marcos a Summerlin West Community, with 3 bedrooms, 2 full bathrooms, and a 2-car garage. This spacious home comes with vaulted ceilings throughout the house including living room, dining room and a kitchen that has a 16 foot granite counter top. This home has been upgraded with Engineered Wood Floors in the Master bedroom and Office/Bedroom. The home exterior was completely painted in 2023 with paint upgrades in the interior in 2024. Upgraded landscaping was completed in the front and back yard in 2024. A 82 inch wall mount flat screen TV, Microwave, LG Gas Range, Dishwasher and LG Refrigerator are included. Perimeter alarm system is also included. You are in walking distance of Palo Verde High School, Sig Rogich Middle School and Linda Rankin Givens Elementary School. The Vistas Park is located one block away. House is Located on Northeast corner of Alta Drive and Park Vista Drive in Summerlin West.
- Type:
- Single Family
- Sq.Ft.:
- 2,373
- Status:
- Active
- Beds:
- 4
- Lot size:
- 0.15 Acres
- Year built:
- 2021
- Baths:
- 4.00
- MLS#:
- 2634209
- Subdivision:
- Starling - Summerlin Village 24A Parcel O
ADDITIONAL INFORMATION
NESTLED IN THE SERENE VILLAGE OF STONEBRIDGE, THIS STUNNING RESIDENCE OFFERS THE PERFECT BLEND OF LUXURY AND TRANQUILITY. WITH A SPACIOUS 6,534 SQ FT LOT, A QUIET CUL-DE-SAC LOCATION, AND BREATHTAKING MOUNTAIN VIEWS, THIS HOME IS TRULY ONE-OF-A-KIND. THE INTERIOR BOASTS A GOURMET KITCHEN WITH AMPLE CABINET SPACE, A WALK-IN PANTRY, AND AN INVITING ISLAND. THE PRIMARY SUITE IS A PRIVATE OASIS, FEATURING A WALK-IN CLOSET AND A LUXURIOUS BATHROOM WITH DUAL SINKS, A SEPARATE TUB, AND SHOWER. STEP OUTSIDE TO YOUR EXPANSIVE BACKYARD, COMPLETE WITH A COVERED PATIO, IDEAL FOR ENTERTAINING GUESTS OR SIMPLY RELAXING. ENJOY EASY ACCESS TO TOP-RATED SCHOOLS, PARKS, SHOPPING, DINING, AND OUTDOOR RECREATION AT DOWNTOWN SUMMERLIN AND RED ROCK NATIONAL PARK.
- Type:
- Single Family
- Sq.Ft.:
- 3,014
- Status:
- Active
- Beds:
- 4
- Lot size:
- 0.16 Acres
- Year built:
- 2023
- Baths:
- 4.00
- MLS#:
- 2633081
- Subdivision:
- Summerlin Village 25 - Parcel B
ADDITIONAL INFORMATION
Nestled in a vibrant gated community of Kings Canyon, this Bungalow is your gateway to a dynamic lifestyle that Summerlin has to offer. This spacious Abode features high-end finishes & modern amenities throughout, including motorized shades, wrap around staircase that add a touch of elegance & sophistication. Experience the warmth & openness of the great room which seamlessly flows to the dining room & kitchen. Take pleasure in the gourmet kitchen with high-end appliances, waterfall island. Upstairs is a roomy loft with balcony access, 2nd & 3rd bedroom connected to full bath. Primary suite offers private covered balcony, Spa-like primary bath boast his/her vanities, separate shower, oversized soak tub. 1st floor has generous bedroom & full bath. Multi-slider opens from the great room to the covered patio, which flows into an oasis backyard with sparkling pool/spa, half basketball court. Oversized finished 2-car garage. With trendy eateries, shopping & parks just stones throw away.
- Type:
- Single Family
- Sq.Ft.:
- 2,017
- Status:
- Active
- Beds:
- 3
- Lot size:
- 0.09 Acres
- Year built:
- 2004
- Baths:
- 3.00
- MLS#:
- 2633093
- Subdivision:
- Somerset
ADDITIONAL INFORMATION
Amazing location in the hart of Summerlin, large loft on the 2nd floor, custom hard wood floor on the 1st level just installed, good size yard with mountain views, upgraded kitchen and bathrooms, ready for new owner.

The data relating to real estate for sale on this web site comes in part from the INTERNET DATA EXCHANGE Program of the Greater Las Vegas Association of REALTORS® MLS. Real estate listings held by brokerage firms other than this site owner are marked with the IDX logo. GLVAR deems information reliable but not guaranteed. Information provided for consumers' personal, non-commercial use and may not be used for any purpose other than to identify prospective properties consumers may be interested in purchasing. Copyright 2024, by the Greater Las Vegas Association of REALTORS MLS. All rights reserved.
Las Vegas Real Estate
The median home value in Las Vegas, NV is $384,000. This is lower than the county median home value of $407,300. The national median home value is $338,100. The average price of homes sold in Las Vegas, NV is $384,000. Approximately 49.22% of Las Vegas homes are owned, compared to 42.49% rented, while 8.29% are vacant. Las Vegas real estate listings include condos, townhomes, and single family homes for sale. Commercial properties are also available. If you see a property you’re interested in, contact a Las Vegas real estate agent to arrange a tour today!
Las Vegas, Nevada 89138 has a population of 634,786. Las Vegas 89138 is less family-centric than the surrounding county with 27.94% of the households containing married families with children. The county average for households married with children is 28.53%.
The median household income in Las Vegas, Nevada 89138 is $61,356. The median household income for the surrounding county is $64,210 compared to the national median of $69,021. The median age of people living in Las Vegas 89138 is 37.9 years.
Las Vegas Weather
The average high temperature in July is 103.8 degrees, with an average low temperature in January of 37.1 degrees. The average rainfall is approximately 5 inches per year, with 0.3 inches of snow per year.











