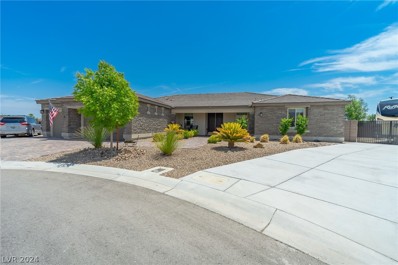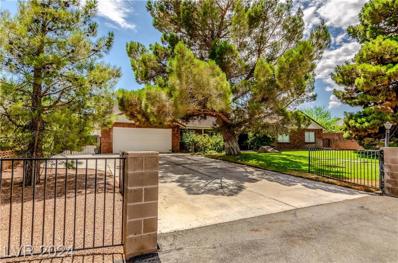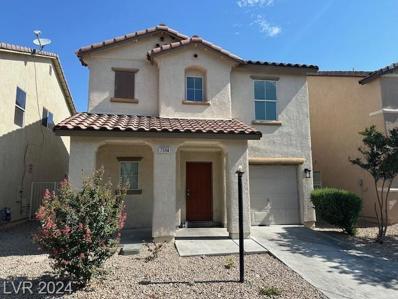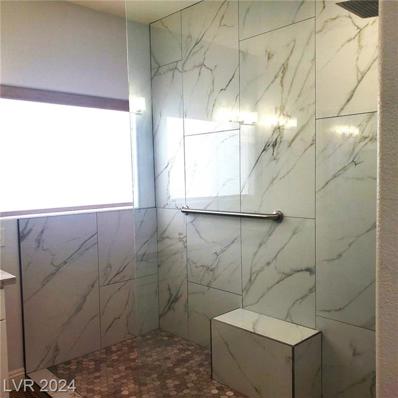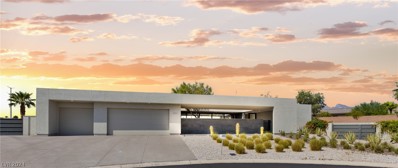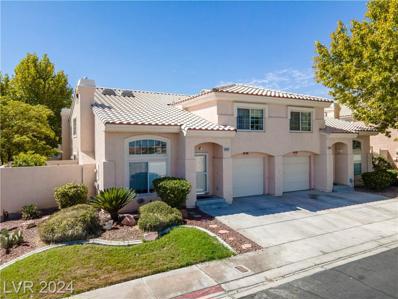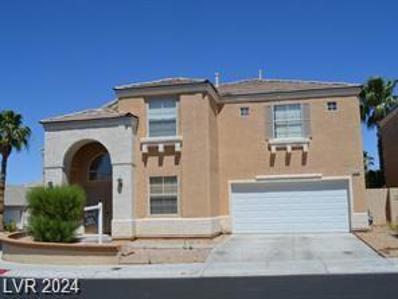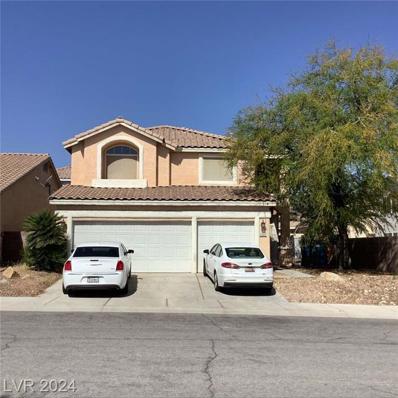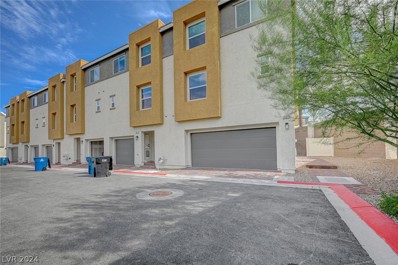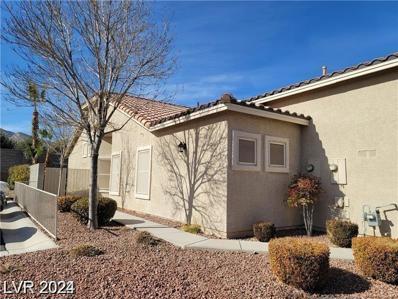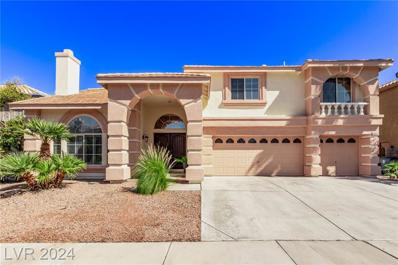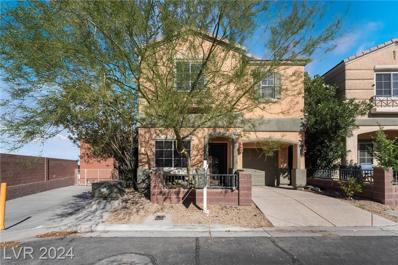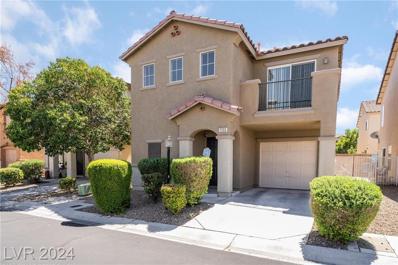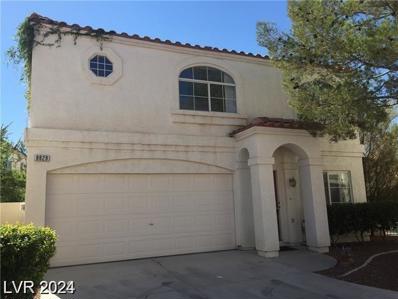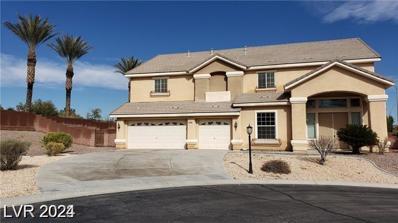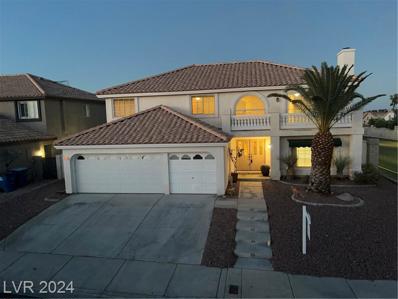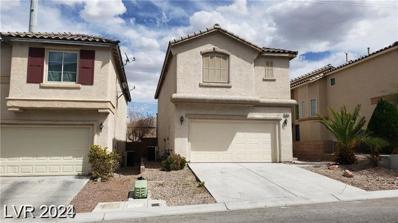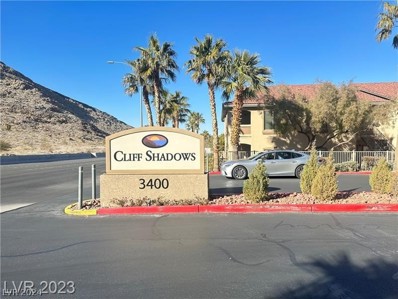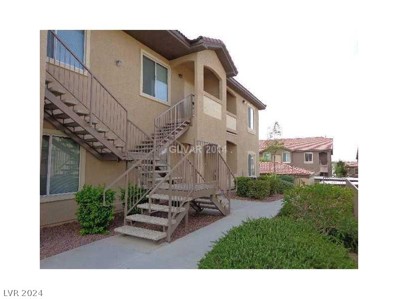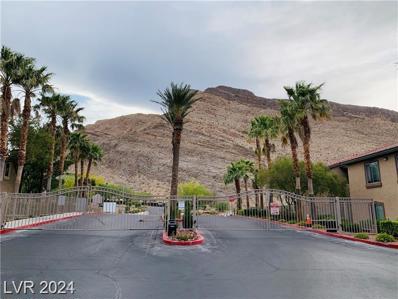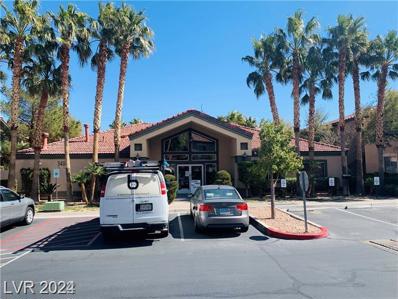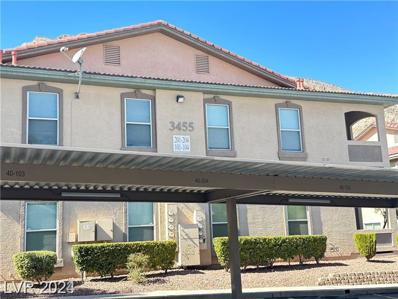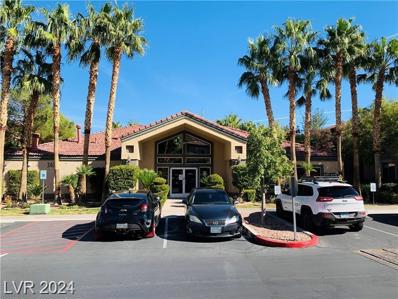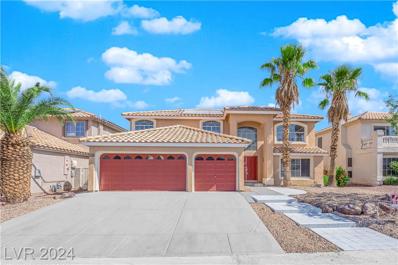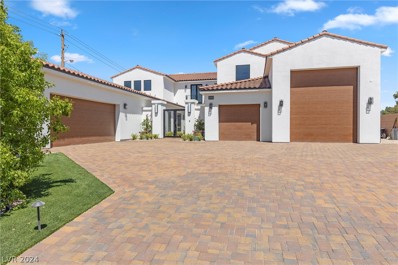Las Vegas NV Homes for Sale
- Type:
- Single Family
- Sq.Ft.:
- 4,155
- Status:
- Active
- Beds:
- 5
- Lot size:
- 0.49 Acres
- Year built:
- 2018
- Baths:
- 4.00
- MLS#:
- 2602932
- Subdivision:
- NA
ADDITIONAL INFORMATION
Reduced 100K!!! This exquisite 5-year-old, single-story former model home offers 5 bedrooms and 4 full bathrooms on a ½ acre cul-de-sac lot. The property includes a 720 sq ft casita with a private kitchen, laundry, and separate entry, bringing the total living space to 4,155 sq ft. Enjoy a rural feel while being minutes from shopping, dining, and city conveniences. The home features an RV gate and driveway with a 50-amp plug. The layout boasts gray shaker cabinets, custom backsplash, white quartz countertops, stainless steel appliances, and a 700 sq ft covered patio. The desert landscaping includes Malibu lights and no rear neighbors. Highlights include ceiling fans, a master suite with backyard access, a walk-in shower, and a large walk-in closet. Energy-efficient with $35,000 in solar panels, reducing last month's energy bill to $19 from $400+ with NV Energy. Additional features include a 3-car garage with 220 service, two water heaters, and a stacked stone exterior. No HOA.
$1,099,999
8245 Helena Avenue Las Vegas, NV 89129
Open House:
Saturday, 11/30 1:00-4:00PM
- Type:
- Single Family
- Sq.Ft.:
- 3,119
- Status:
- Active
- Beds:
- 3
- Lot size:
- 0.62 Acres
- Year built:
- 1987
- Baths:
- 5.00
- MLS#:
- 2602755
- Subdivision:
- Helena Estates
ADDITIONAL INFORMATION
REDUCED $101,000 IT'S A DEAL, A STEAL, IT'S A MUST SEE This well-loved custom classic home offers a serene, rural estate on 2/3rd acre. Inside, original oak parquet flooring leads to an open-plan kitchen with top appliances, granite countertops. The living area includes a family room with a wood-burning fireplace, a dining room, den. The 3-bedroom, 3 full, plus 2 half bathrooms, an office, 2 permitted additional rooms+ laundry area, all with marble floors. The master suite features an ensuite bathroom and French doors leading to a large covered patio. Pebble tech pool, spa with water features, and a horse corral and tract outside. The property includes a 2-car attached garage, additional 2-car garage with an extended driveway. A shared well with three other community households. This rural estate allows for horses to be kept, making it perfect for those seeking tranquility and equine companionship. Classic charm, modern amenities for a peaceful, luxurious lifestyle.Boarded attic
- Type:
- Single Family
- Sq.Ft.:
- 1,480
- Status:
- Active
- Beds:
- 3
- Lot size:
- 0.05 Acres
- Year built:
- 2005
- Baths:
- 3.00
- MLS#:
- 2600571
- Subdivision:
- Mayfield
ADDITIONAL INFORMATION
This beautiful home in the northwest, situated in a gated community with a communal pool, features three bedrooms. The kitchen boasts new quartz countertops and new stainless steel appliances, complemented by brand new carpets and fresh paint throughout.
- Type:
- Single Family
- Sq.Ft.:
- 2,138
- Status:
- Active
- Beds:
- 3
- Lot size:
- 0.12 Acres
- Year built:
- 1997
- Baths:
- 3.00
- MLS#:
- 2601869
- Subdivision:
- Durango Estate
ADDITIONAL INFORMATION
PRICE REDUCED! Northwest Area. No HOA. Corner Lot. Spectacular mountain views. Gorgeous interior completely remodeled kitchen with fully upgraded cabinets, self- closing drawers, customized designed lazy Susan corners storage, cabinet bin for trash can. Upgraded Quartz counter tops, Stainless Farmhouse kitchen sink and upgraded pull down spray faucet, upgraded stainless steel appliances, and wall mount range hood. Immerse yourself in a world of serenity as you enjoy fully upgraded bathrooms, showers equip with rainfall showerheads, glass enclosures of the primary bath, and beautiful upgraded vanities. This house shows and was upgraded like a model home inside, situated in a corner lot, backyard has its own mountain views, and covered patio. Downstairs den can also be enclosed and use as a 4th bedroom, with 3/4 bath downstairs, ceiling fans throughout, 2 fireplaces, in dining room, and in primary room upstairs. Alarm installed.
$1,550,000
4135 N Durango Drive Las Vegas, NV 89129
- Type:
- Single Family
- Sq.Ft.:
- 2,852
- Status:
- Active
- Beds:
- 3
- Lot size:
- 0.5 Acres
- Year built:
- 2017
- Baths:
- 3.00
- MLS#:
- 2601649
- Subdivision:
- Durango
ADDITIONAL INFORMATION
This luxurious single-story residence, set on a half-acre lot, was the prestigious 2017 St. Jude Dream Home. A paragon of modern design with expansive glass sliding walls and a gorgeous wall of windows, Inside, discover state-of-the-art conveniences, including smart wiring for security, immersive music, high-speed WiFi, and intuitive touch controls. Motorized shades offer effortless privacy, while a Bosch appliance suite, quartz countertops, custom cabinetry, and stunning hardwood floors elevate the interior's elegance. The grandeur extends beyond the interior into your private outdoor oasis. A magnificent pool is complemented by a mesmerizing fire feature for cozy evenings. Entertain in style with a fully equipped outdoor kitchen, perfect for alfresco dining. An enclosed side yard offers a serene retreat, and RV parking ensures ample space for all your adventures. This exquisite property seamlessly blends modern luxury with unparalleled convenience, making it a truly unique offering.
- Type:
- Townhouse
- Sq.Ft.:
- 1,281
- Status:
- Active
- Beds:
- 2
- Lot size:
- 0.05 Acres
- Year built:
- 1999
- Baths:
- 3.00
- MLS#:
- 2601447
- Subdivision:
- Mira Vista
ADDITIONAL INFORMATION
Gated Community Mira Vista TOWNHOME. Two Bedroom Two baths suites. Guest bath down stairs. ONE CARGARAGE. Great location with Fitness facilities, pool & Spa. Gas Fireplace. Courtyard Patio off dining and kitchen area. Tile Flooring throughout downstairs. Security Storm door.. Schedule your tour today!
- Type:
- Single Family
- Sq.Ft.:
- 2,639
- Status:
- Active
- Beds:
- 4
- Lot size:
- 0.11 Acres
- Year built:
- 1996
- Baths:
- 4.00
- MLS#:
- 2600797
- Subdivision:
- Northshores-Phase 2
ADDITIONAL INFORMATION
THIS HOME IS BEING SOLD WTH 6 OTHER SINGLE FAMILY RENTED HOMES FOR A TOTAL OF $3,465,000. THIS PORTFOLIO CAN BE SPLIT UP AND PURCHASED INDIVIDUALLY BUT MUST HONOR EXISTING LEASES IN PLACE. LARGE TWO STORY HOME WITH 4 BEDROOMS AND DEN, DOWNSTAIRS BED AND BATH, OPEN FAMILY ROOM WITH FIREPLACE, KITCHEN WITH ALL APPLIANCES, MASTER SUITE SEPARATE FROM OTHERS, WALK IN CLOSET, SEPARATE SHOWER AND TUB, CEILING FANS, BLINDS, DESERT LANDSCAPED BACKYARD WITH PATIO, FINISHED GARAGE, GATED COMMUNITY CLOSE TO SHOPPING, DINING AND FWY ACCESS. LONG TERM RENTER IN PLACE. FINANCIALS IN ATTACHMENTS.
- Type:
- Single Family
- Sq.Ft.:
- 2,516
- Status:
- Active
- Beds:
- 6
- Lot size:
- 0.11 Acres
- Year built:
- 1995
- Baths:
- 3.00
- MLS#:
- 2600779
- Subdivision:
- Big Horn
ADDITIONAL INFORMATION
THIS HOME IS BEING SOLD WTH 6 OTHER SINGLE FAMILY RENTED HOMES FOR A TOTAL OF $3,465,000. THIS PORTFOLIO CAN BE BROKEN UP AND PURCHASED INDIVIDUALLY BUT MUST HONOR EXISTING LEASES IN PLACE. GREAT HOME WITH LOTS OF SPACE FEATURES TO INCLUDE: SIX BEDROOMS, SEPARATE FAMILY ROOM AND LIVING ROOM, KITCHEN WITH ISLAND, ALL APPLIANCES INCLUDED, WASHER AND DRYER, DOWNSTAIRS BEDROOM AND BATH, CEILING FANS, BLINDS, FIREPLACE, LOW MAINTENANCE DESERT LANDCAPING, COVERED PATIO, NO HOA! LONG TERM TENANT IN PLACE. SEE FINANCIALS IN ATTACHMENTS.
- Type:
- Townhouse
- Sq.Ft.:
- 1,846
- Status:
- Active
- Beds:
- 3
- Lot size:
- 0.05 Acres
- Year built:
- 2020
- Baths:
- 3.00
- MLS#:
- 2600879
- Subdivision:
- Panorama
ADDITIONAL INFORMATION
Discover modern living in this charming 3-story, 3-bedroom, 2.5-bathroom townhouse in Lone Mountain. This desirable townhouse is on a corner lot with no neighbor on the side and has a gorgeous mountain view from the dining and living room windows. Enjoy contemporary upgrades including a Ring doorbell & camera, tankless water heater, and smart lock. The spacious open-concept living area and well-appointed kitchen are perfect for entertaining. Located in the welcoming Panorama community with friendly neighbors, across from the community pool, with a spacious balcony! This home is sold as-is with all smart home features included. Donâ??t miss out!
- Type:
- Townhouse
- Sq.Ft.:
- 1,225
- Status:
- Active
- Beds:
- 2
- Lot size:
- 0.05 Acres
- Year built:
- 1997
- Baths:
- 2.00
- MLS#:
- 2600010
- Subdivision:
- Cheyenne Ridge Condo-Phase 2
ADDITIONAL INFORMATION
Welcome home to the gated community of Cheyenne Ridge! This townhome is a cozy one story with a two car garage, two large bedrooms and two full bathrooms! Vaulted ceilings with an open floor plan and custom tile flooring throughout. The 2 way gas fireplace is the heart of the home and separates the formal dining room from the living area. The kitchen has a breakfast bar, pantry and easy access to the garage. The primary bedroom is a great king size room with vaulted ceilings as well and two closets including one in the primary bathroom creating more space. The second bedroom has it's on side of the house. And the backyard has enough room for a garden.
Open House:
Sunday, 12/1 1:00-4:00PM
- Type:
- Single Family
- Sq.Ft.:
- 4,979
- Status:
- Active
- Beds:
- 5
- Lot size:
- 0.17 Acres
- Year built:
- 1998
- Baths:
- 4.00
- MLS#:
- 2599363
- Subdivision:
- El Capitan Ranch
ADDITIONAL INFORMATION
This stunning three story home is great for entertaining! With elegant upgrades throughout, it boasts brand new carpet and tile floors, fresh paint inside and out, and new appliances including a new refrigerator, dishwasher, trash compactor, cooktop, washer, and dryer. Rolladen Shutters. Three cozy fireplaces add warmth to the inviting open floor plan, which features a wet bar and breakfast bar ideal for gatherings. Soaring vaulted ceilings enhance the spacious feel, while the master bath offers a luxurious jacuzzi and an upgraded shower, along with a convenient basement and loft. Outside, enjoy a low-maintenance desert landscape with a beautiful pool and waterfall, creating your own serene oasis. Donâ??t miss this amazing blend of style and comfort!
- Type:
- Single Family
- Sq.Ft.:
- 1,612
- Status:
- Active
- Beds:
- 3
- Lot size:
- 0.05 Acres
- Year built:
- 2005
- Baths:
- 3.00
- MLS#:
- 2599855
- Subdivision:
- Sierra 2
ADDITIONAL INFORMATION
Enjoy the mountain views in this 2 Story home located in the North West area of Las Vegas. Great location, 2 minutes away from the freeway 215, very close to shopping, restaurants and schools. HOA is only $65/M. Featuring 3 Bd plus an spacious Loft that can be converted to a 4th Bd, 2.5 Bt, one car garage, all downstairs has slate tile floors and the second floor has carpet. High ceilings, upgraded French Doors and Front Door, Stainless Steel Appliances, Crown Molding thru-out, Fountain, shrubs and private yard. Casa de 2 pisos ubicada en el noroeste de Las Vegas. Excelente ubicación, a 2 minutos de la autopista 215, muy cerca de centros comerciales y colegios. Con 3 habitaciones más un loft espacioso, pisos de pizarra, alfombra, puertas francesas y puerta principal renovadas, electrodomésticos de acero inoxidable, molduras de techo, fuente, arbustos y patio privado.
- Type:
- Single Family
- Sq.Ft.:
- 1,279
- Status:
- Active
- Beds:
- 2
- Lot size:
- 0.05 Acres
- Year built:
- 2005
- Baths:
- 2.00
- MLS#:
- 2600146
- Subdivision:
- Mayfield
ADDITIONAL INFORMATION
Cute Two Story Home In Mayfield Gated Community*Two Spacious Living Areas Including a Cozy Loft that Could be Converted to a 3rd. Bedroom*Downstairs Flooring is 24" Tiles*Ceiling Fans, Blinds, & All Appliances Included*Low Maintenance Yard & One Car Garage*Buyer to Cooperate in a 1031 Exchange at no cost to the Buyer*Great Investment Property*
- Type:
- Single Family
- Sq.Ft.:
- 1,621
- Status:
- Active
- Beds:
- 4
- Lot size:
- 0.05 Acres
- Year built:
- 1998
- Baths:
- 3.00
- MLS#:
- 2599011
- Subdivision:
- AMERICAN WEST VILLAGE
ADDITIONAL INFORMATION
Great two-story home in Durango Hills! Open floorplan, living room with fireplace, tile in high traffic areas, spacious kitchen with plenty of cabinet space, large bedrooms, huge master bedroom. Master bathroom has tub/shower combo, private backyard, and much more! Near great shopping, schools, and restaurants.
- Type:
- Single Family
- Sq.Ft.:
- 4,120
- Status:
- Active
- Beds:
- 5
- Lot size:
- 0.35 Acres
- Year built:
- 2004
- Baths:
- 3.00
- MLS#:
- 2597984
- Subdivision:
- Spanish Spgs At Lone Mountain
ADDITIONAL INFORMATION
BREATH TAKING PROPERTY WITH GORGEOUS ENTRY, HIGH CEILING LARGE LIVING SPACE. HUGE KITCHEN WITH ISLAND,GRANITE COUNTER TOPS, DINING/NOOK AREA, PLENTY OF CABINET SPACE, DOUBLE OVER AND LARGE PANTRY. SEPARATE DINING ROOM. LARGE MASTER SUITE WITH FIREPLACE AND HUGE BATH WITH LARGE TUB, SEPARATE SHOWER. LARGE DEN. GREAT SIZE BEDROOMS WITH LARGE CLOSETS. LARGE BACKYARD EQUIPPED WITH SPARKLING POOL
- Type:
- Single Family
- Sq.Ft.:
- 3,417
- Status:
- Active
- Beds:
- 4
- Lot size:
- 0.16 Acres
- Year built:
- 1997
- Baths:
- 3.00
- MLS#:
- 2594276
- Subdivision:
- Gowan Fort Apache Phase 4
ADDITIONAL INFORMATION
No HOA. Upon entering the dbl.doors the spacious foyer with curved stairway to the 2nd level makes a stunning entry.The sunken LR with raised hearth FP. The spacious primary bedroom boasts a huge balcony, 3 way fireplace, beautiful ensuite with separate walk-in shower and soaking tub. The amenities in this home are many and include wet bar off the fam. rm. 3 fireplaces, granite kitchen counters, dbl.ovens, intercom system, garage storage , Fresh paint, New Carpet, Resurfaced Pool/Spa W/New Tile. .3 Mile to Garehime Heights Park that has Shaded Playgrounds, Picnic Areas, Fitness Court, Skatepark, Lighted Tennis Courts, Jogging/Walking Path, Park Benches, Restrooms, Drinking Fountains, and Plenty of open green grassy areas.
- Type:
- Single Family
- Sq.Ft.:
- 1,840
- Status:
- Active
- Beds:
- 3
- Lot size:
- 0.07 Acres
- Year built:
- 2003
- Baths:
- 3.00
- MLS#:
- 2595004
- Subdivision:
- HILLCREST AT LONE MOUNTAIN WES
ADDITIONAL INFORMATION
Breath-taking property, lovely entry with high ceilings and gorgeous tile flooring. Large kitchen with beautiful cabinets, granite countertops, dining area, and overlooks large living space. Separate laundry room. Lovely loft upstairs, great for entertaining! Large rooms with great-sized closets. Huge master with a large separate tub, separate shower, and double sinks.
- Type:
- Condo
- Sq.Ft.:
- 1,223
- Status:
- Active
- Beds:
- 3
- Lot size:
- 0.12 Acres
- Year built:
- 2004
- Baths:
- 2.00
- MLS#:
- 2593998
- Subdivision:
- Gowan Cliff Shadows Condo
ADDITIONAL INFORMATION
A very spacious 3 bedroom & 2 bath condo! Master separate from other Bedrooms. Spacious & Bright Floor Plan w/ Neutral Colors. Fireplace in Living room. Maple Cabinets. Gated Community. Pool. Club House w/ Tanning Bed, Gym, Pool Table & more. Gorgeous view with convenient location.MINUTES AWAY FROM DOWNTOWN SUMEERLIN,RED ROCK CASIANO,RESTAURANTS,SHOPPING,SCHOOLS,PARKS,WALKING TRAILS,HOSPITAL,EXCELIENT FREEWAY ACCESS,AND MORE!!
- Type:
- Condo
- Sq.Ft.:
- 1,223
- Status:
- Active
- Beds:
- 3
- Lot size:
- 0.12 Acres
- Year built:
- 2004
- Baths:
- 2.00
- MLS#:
- 2594000
- Subdivision:
- Gowan Cliff Shadows Condo
ADDITIONAL INFORMATION
A very spacious 3 bedroom & 2 bath condo! Master separate from other Bedrooms. Spacious & Bright Floor Plan w/ Neutral Colors. Fireplace in Living room. Maple Cabinets. Gated Community. Pool. Club House w/ Tanning Bed, Gym, Pool Table & more. Gorgeous view with convenient location.MINUTES AWAY FROM DOWNTOWN SUMEERLIN,RED ROCK CASIANO,RESTAURANTS,SHOPPING,SCHOOLS,PARKS,WALKING TRAILS,HOSPITAL,EXCELIENT FREEWAY ACCESS,AND MORE!!
- Type:
- Condo
- Sq.Ft.:
- 1,054
- Status:
- Active
- Beds:
- 2
- Lot size:
- 0.11 Acres
- Year built:
- 2004
- Baths:
- 2.00
- MLS#:
- 2593996
- Subdivision:
- Gowan Cliff Shadows Condo
ADDITIONAL INFORMATION
FABULOUS SECOND STORY CONDO IN GATED COMMUNITY WITH ACCESS TO POOL, SPA, REC ROOM AND MORE. KITCHEN HAS TILE FLOORS, A PANTRY, BREAKFAST BAR, AND TRACK LIGHTING. MASTER BEDROOM IS SEPARATE WITH MIRROR CLOSET DOORS, A FAN AND VAULTED CEILINGS. MASTER BATHROOM HAS DOUBLE SINKS AND SHOWER.MINUTES AWAY FROM DOWNTOWN SUMEERLIN,RED ROCK CASIANO,RESTAURANTS,SHOPPING,SCHOOLS,PARKS,WALKING TRAILS,HOSPITAL,EXCELIENT FREEWAY ACCESS,AND MORE!!
- Type:
- Condo
- Sq.Ft.:
- 1,054
- Status:
- Active
- Beds:
- 2
- Lot size:
- 0.11 Acres
- Year built:
- 2004
- Baths:
- 2.00
- MLS#:
- 2593993
- Subdivision:
- Gowan Cliff Shadows Condo
ADDITIONAL INFORMATION
***FIRST FLOOR CONDO IN CLIFF SHADOWS!** GATED SUBDIVISION WITH ACCESS TO POOL, SPA AND EXERCISE ROOM. 2 BEDROOM, 1.75 BATH DOWNSTAIRS CONDO THAT HAS TILE FLOORING THROUGHOUT, FIREPLACE, PATIO. WASHER/DRYER/REFRIGERATOR ARE INCLUDED, KITCHEN COMES WITH ALL APPLIANCES, WITH BUILT-IN MICROWAVE, CEILING FANS AND BLINDS, DOUBLE VANITY AND TUB IN MASTER BATH.MINUTES AWAY FROM DOWNTOWN SUMEERLIN,RED ROCK CASIANO,RESTAURANTS,SHOPPING,SCHOOLS,PARKS,WALKING TRAILS,HOSPITAL,EXCELIENT FREEWAY ACCESS,AND MORE!!
- Type:
- Condo
- Sq.Ft.:
- 1,054
- Status:
- Active
- Beds:
- 2
- Lot size:
- 0.11 Acres
- Year built:
- 2004
- Baths:
- 2.00
- MLS#:
- 2593990
- Subdivision:
- Gowan Cliff Shadows Condo
ADDITIONAL INFORMATION
FABULOUS SECOND STORY CONDO IN GATED COMMUNITY WITH ACCESS TO POOL, SPA, REC ROOM AND MORE. KITCHEN HAS TILE FLOORS, A PANTRY, BREAKFAST BAR, AND TRACK LIGHTING. MASTER BEDROOM IS SEPARATE WITH MIRROR CLOSET DOORS, A FAN AND VAULTED CEILINGS. MASTER BATHROOM HAS DOUBLE SINKS AND SHOWER.MINUTES AWAY FROM DOWNTOWN SUMEERLIN,RED ROCK CASIANO,RESTAURANTS,SHOPPING,SCHOOLS,PARKS,WALKING TRAILS,HOSPITAL,EXCELIENT FREEWAY ACCESS,AND MORE!!
- Type:
- Condo
- Sq.Ft.:
- 1,054
- Status:
- Active
- Beds:
- 2
- Lot size:
- 0.11 Acres
- Year built:
- 2004
- Baths:
- 2.00
- MLS#:
- 2593982
- Subdivision:
- Gowan Cliff Shadows Condo
ADDITIONAL INFORMATION
SPACIOUS 2 BEDROOM WITH ALL FLOOR NEUTRAL TILE. KITCHEN W/ UPGRADED MAPLE CABINETS, MICROWAVE. BEDROOMS HAVE CEILING FANS & WALK-IN CLOSETS. MASTER BATH WITH DUAL SINKS & HIGH VANITY. DINING ROOM OFF KITCHEN. LOCATED IN A GATED COMMUNITY.MINUTES AWAY FROM DOWNTOWN SUMEERLIN,RED ROCK CASIANO,RESTAURANTS,SHOPPING,SCHOOLS,PARKS,WALKING TRAILS,HOSPITAL,EXCELIENT FREEWAY ACCESS,AND MORE!!
- Type:
- Single Family
- Sq.Ft.:
- 3,387
- Status:
- Active
- Beds:
- 5
- Lot size:
- 0.14 Acres
- Year built:
- 1995
- Baths:
- 3.00
- MLS#:
- 2591938
- Subdivision:
- Gowan Fort Apache Phase 4
ADDITIONAL INFORMATION
Luxury from the first step. Set your feet on custom Spanish tile upon entering this 2-story single family home with 5 bedrooms and 3 bathrooms. Nestled between Sun City, Summerlin and Lone Mountain. The large open living area connects to the kitchen where Italian countertop, recessed lighting and a granite island make hosting friends and family pleasantly simple. All bathrooms have been remodeled, with the prize being the primary bathroom: Custom tile from floor to ceiling, with a walk in shower and standalone tub, spacious his and hers dual vanity and a walk-in closet fit for a celebrity. Enjoy the Vegas weather with your own private pool and wrap around yard. No expense spared in this renovation; 3 car garage with new epoxy flooring, brand new paint interior and exterior, with new landscaping and a new easy to use irrigation system, this luxury home is both easy to maintain and comfortable to live in.
$3,750,000
4390 Conough Lane Las Vegas, NV 89129
Open House:
Sunday, 11/24 1:00-4:00PM
- Type:
- Single Family
- Sq.Ft.:
- 6,281
- Status:
- Active
- Beds:
- 4
- Lot size:
- 0.48 Acres
- Year built:
- 2024
- Baths:
- 5.00
- MLS#:
- 2591704
- Subdivision:
- None
ADDITIONAL INFORMATION
Embark on a journey of unparalleled luxury in this exceptional Spanish Modern estate with no HOA in the Northwest. This two-story masterpiece seamlessly blends classic Spanish design elements with contemporary living, showcasing coffered ceilings and a warm, neutral color palette. 4390 Conough is set within a private gated estate and features an additional 700 sq. ft. loft overlooking a 1,400 sq. ft RV garage. Generous windows & doors draw in natural light and transition seamlessly to the exterior private patio, salt pool & spa, and outdoor kitchen. The spacious great room features a 72â?? fireplace, 14â?? ceilings, and a 20â?? multi-slide door. The distinct chef's kitchen boasts an oversized central island, flat panel cabinetry, and JennAir Noir appliances. The primary showcases a sitting area, a beverage station, and access to a private patio. Its opulent bath features a central soaking tub, walk-in steam shower, and dual floating vanities.

The data relating to real estate for sale on this web site comes in part from the INTERNET DATA EXCHANGE Program of the Greater Las Vegas Association of REALTORS® MLS. Real estate listings held by brokerage firms other than this site owner are marked with the IDX logo. GLVAR deems information reliable but not guaranteed. Information provided for consumers' personal, non-commercial use and may not be used for any purpose other than to identify prospective properties consumers may be interested in purchasing. Copyright 2024, by the Greater Las Vegas Association of REALTORS MLS. All rights reserved.
Las Vegas Real Estate
The median home value in Las Vegas, NV is $384,000. This is lower than the county median home value of $407,300. The national median home value is $338,100. The average price of homes sold in Las Vegas, NV is $384,000. Approximately 49.22% of Las Vegas homes are owned, compared to 42.49% rented, while 8.29% are vacant. Las Vegas real estate listings include condos, townhomes, and single family homes for sale. Commercial properties are also available. If you see a property you’re interested in, contact a Las Vegas real estate agent to arrange a tour today!
Las Vegas, Nevada 89129 has a population of 634,786. Las Vegas 89129 is less family-centric than the surrounding county with 27.94% of the households containing married families with children. The county average for households married with children is 28.53%.
The median household income in Las Vegas, Nevada 89129 is $61,356. The median household income for the surrounding county is $64,210 compared to the national median of $69,021. The median age of people living in Las Vegas 89129 is 37.9 years.
Las Vegas Weather
The average high temperature in July is 103.8 degrees, with an average low temperature in January of 37.1 degrees. The average rainfall is approximately 5 inches per year, with 0.3 inches of snow per year.
