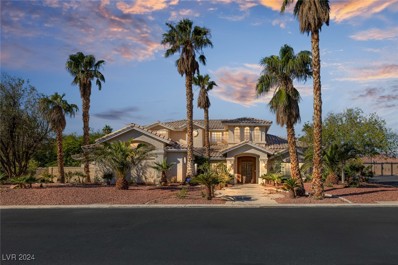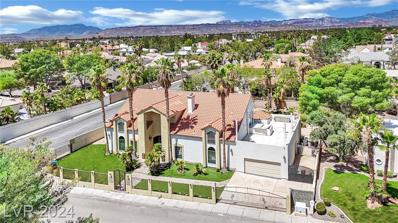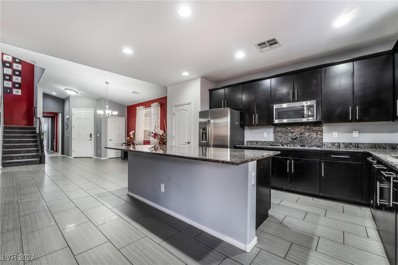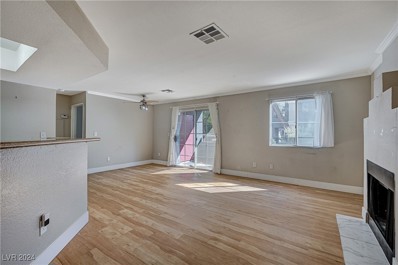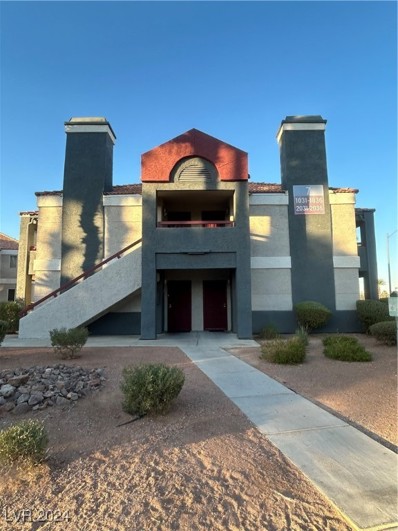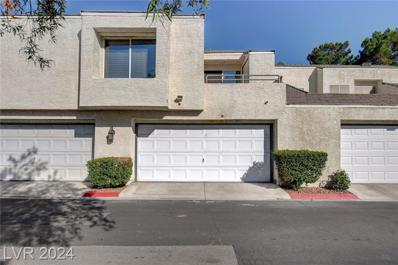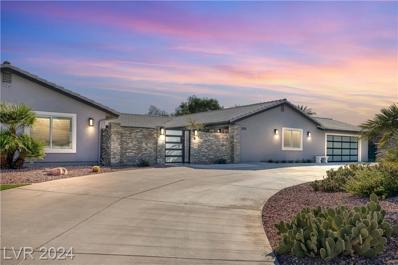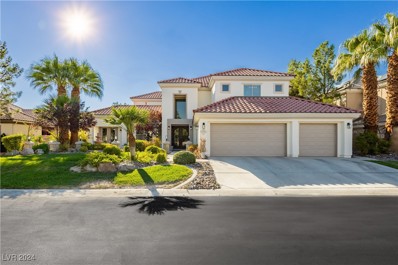Las Vegas NV Homes for Sale
$1,349,000
1931 Fox Canyon Circle Las Vegas, NV 89117
- Type:
- Single Family
- Sq.Ft.:
- 4,314
- Status:
- Active
- Beds:
- 4
- Lot size:
- 0.51 Acres
- Year built:
- 1990
- Baths:
- 4.00
- MLS#:
- 2628264
- Subdivision:
- Fox Canyon Estate
ADDITIONAL INFORMATION
Experience this premium half-acre estate within an exclusive gated community. Enter through rare antique doors imported from Taiwan, unveiling a layout ideal for both entertaining and relaxation. The home features a formal dining room, expansive living and family areas, and a gourmet kitchen overlooking a lush garden. The serene first-floor primary suite includes a cozy fireplace and a spa-like bath with double vanities, a soaking tub, and a spacious shower. Additional highlights include a generous driveway, three well-appointed bedrooms, a den, a main-level office, and a spacious loft. Outside, the resort-style backyard boasts a sparkling pool with a soothing waterfall, a covered patio, a balcony, and a tranquil courtyard. Schedule your private tour today to experience this exceptional home!
- Type:
- Condo
- Sq.Ft.:
- 1,183
- Status:
- Active
- Beds:
- 3
- Year built:
- 1991
- Baths:
- 2.00
- MLS#:
- 2628205
- Subdivision:
- Canyon Lake
ADDITIONAL INFORMATION
Great location, beautiful 3 bedroom condo in the desirable guard gated Canyon gate community. Easy acces, first floor unit.Ready to move in with new flooring, newly painted, new air conditioner, new water heater.
$1,995,000
1720 Oval Circle Las Vegas, NV 89117
- Type:
- Single Family
- Sq.Ft.:
- 4,276
- Status:
- Active
- Beds:
- 4
- Lot size:
- 0.59 Acres
- Year built:
- 1994
- Baths:
- 5.00
- MLS#:
- 2628155
- Subdivision:
- Rancho Nevada #1
ADDITIONAL INFORMATION
STUNNING SINGLE-STORY CUSTOM HOME IN A GATED CUL-DE-SAC IN SECTION 4! This beautifully remodeled home boasts exquisite features and an inviting ambiance. A gorgeous foyer welcomes you inside, leading to a family room with vaulted ceilings, a marble-surround fireplace, and elegant chandeliers. The gourmet kitchen impresses with marble counters and backsplash, a marble farmhouse sink, Wolf appliances, and a SubZero fridge, along with an oversized walk-in pantry. The primary bedroom offers a cozy sitting area and a two-way fireplace. Luxurious primary bath includes marble counters, flooring, walk-in steam shower, freestanding tub, dual vanities, and two large walk-in closets. A secondary bedroom with an en-suite bath enhances the home's appeal, while guest bedrooms share a stylish Jack n' Jill bathroom. All bathrooms showcase beautiful marble accents. The laundry room features cabinets, a sink, and marble counters. The backyard features a spacious covered patio with a built-in bbq island.
$2,500,000
2131 Diamond Bar Drive Las Vegas, NV 89117
- Type:
- Single Family
- Sq.Ft.:
- 7,042
- Status:
- Active
- Beds:
- 6
- Lot size:
- 0.49 Acres
- Year built:
- 1989
- Baths:
- 5.00
- MLS#:
- 2628181
- Subdivision:
- Palisades Estate Phase 2
ADDITIONAL INFORMATION
One-of-a-kind custom home nearly 1/2-acre corner lot and no HOA nestled in highly desirable Section 10 area! Features include very spacious home with high ceilings, dual master bedrooms, large kitchen with granite counters, breakfast room, beach entry pool with waterfall, Spiral staircase, game room, custom entertainment BBQ area, incredible rooftop patio. Additionally structural foundation of the larger balcony approved by city for additional rooms to be added if wanted. Actual sq feet of the house nearly 700 sq feet more than county records.
- Type:
- Single Family
- Sq.Ft.:
- 3,122
- Status:
- Active
- Beds:
- 4
- Lot size:
- 0.12 Acres
- Year built:
- 2013
- Baths:
- 4.00
- MLS#:
- 2627858
- Subdivision:
- Lantern Gardens
ADDITIONAL INFORMATION
This stunning NextGen home by Lennar is perfectly situated in a central location, southwest of Las Vegas, just 5 miles from the Strip and downtown Summerlin. Offering a spacious 3-car garage, this home features a unique casita with its own kitchen, living room, and a separate entrance from a charming side courtyard, ideal for guests or multi-generational living.LVP flooring throughout the entire house. The gourmet kitchen boasts stainless steel appliances, a double oven, upgraded cabinets, and a walk-in pantry. A spacious extended office station provides ample room for productivity. Step outside to enjoy the expansive covered patio and extended balconyâ??perfect for outdoor entertaining. Located in an established area, the home is just across the street from Walmart and Sam's Club, with easy access to organic stores and restaurants. This prime location combines convenience and luxury, offering the best of Las Vegas living!
- Type:
- Condo
- Sq.Ft.:
- 720
- Status:
- Active
- Beds:
- 1
- Lot size:
- 0.25 Acres
- Year built:
- 1989
- Baths:
- 1.00
- MLS#:
- 2626829
- Subdivision:
- Whispering Lakes
ADDITIONAL INFORMATION
Welcome home to this cozy 1 Bedroom Condo inside a gated community, in a sought-after neighborhood near Sahara and Durango. Relax outdoors with a 2nd floor pool -side balcony view that is peaceful & serene. All appliances are included with a brand new A/C unit just installed. Also, enjoy the convenience of having a newer hot water heater and washing machine, with carpet in living room and bedroom for added comfort. Walk in closet & extra closet in master bedrm This condo is perfect for those seeking a quiet, low maintenance lifestyle, with access to community amenities such pool, hot tub, cabana, mini golf, & BBQ area, workout room, Clubhouse, and assigned parking, just steps away from your front door. Pets are welcome too! Very walkable to nearby stores, restaurants, bus stops, library, and close proximity to neighborhood parks, recreation centers, Downtown Summerlin Mall, and interstate 215. Don't miss this opportunity to call this amazing condo home! Schedule your viewing today !
- Type:
- Single Family
- Sq.Ft.:
- 3,135
- Status:
- Active
- Beds:
- 4
- Lot size:
- 0.16 Acres
- Year built:
- 1988
- Baths:
- 3.00
- MLS#:
- 2625568
- Subdivision:
- Regatta At The Lakes
ADDITIONAL INFORMATION
Experience the pinnacle of luxury living in this stunning, meticulously upgraded home. Boasting an array of top-tier features, this residence includes a central vacuum system, elegant plantation shutters, and three double-sided fireplaces, including one in the primary suite. The expansive primary suite offers three closets, ceiling fans, an alarm system, and a lavish travertine stone bathroom. The gourmet kitchen is a chefâ??s dream, with stainless steel appliances, a double oven, and gleaming granite countertops. Step outside to your private oasisâ??a beautifully landscaped backyard featuring a sparkling pool with water fountains, a charming garden, and a relaxing balcony. The front yard showcases pristine landscaping with two majestic Saguaro palm trees, welcoming you to the exceptional lifestyle this home offers. And thatâ??s just the beginning of what makes this home truly remarkable!
- Type:
- Single Family
- Sq.Ft.:
- 2,292
- Status:
- Active
- Beds:
- 4
- Lot size:
- 0.1 Acres
- Year built:
- 2014
- Baths:
- 3.00
- MLS#:
- 2626067
- Subdivision:
- Lantern Gardens
ADDITIONAL INFORMATION
Welcome home to 7304 Spring Flower. This beautiful turn-key home is in a sought after gated neighborhood, and perfectly located near all that Vegas has to offer. Step inside to the open feel of the home, which boasts a chef's kitchen including a double oven, professional style stove, and MASSIVE island with room for chairs when you entertain. This 4 bedroom 3 bathroom home has plenty of inviting space with sizable rooms as well as a covered patio in the back-yard and a balcony upstairs! The low maintenance front and back yards has plenty of opportunities for customization, and enjoyment with your friends and family. Don't miss out on this wonderful home, it won't last long!
- Type:
- Single Family
- Sq.Ft.:
- 2,903
- Status:
- Active
- Beds:
- 4
- Lot size:
- 0.21 Acres
- Year built:
- 1987
- Baths:
- 3.00
- MLS#:
- 2624090
- Subdivision:
- Lakeshore Estate #2 Lewis Homes
ADDITIONAL INFORMATION
Welcome to this beautifully remodeled two-story home in the serene Lakes community! This 4-bedroom, 3-bathroom house has it allâ??new flooring, fresh paint, new carpet, and beautifully remodeled bathrooms and kitchen. Enjoy the convenience of a newly paved RV parking area and a three-car garage, providing plenty of space for all your needs. The backyard has been redesigned with a low-maintenance layout, perfect for relaxing or entertaining. The spacious master bedroom is a true retreat, featuring its own fireplace and a cozy loft. Donâ??t miss out on this move-in-ready gemâ??come see it today!
- Type:
- Single Family
- Sq.Ft.:
- 1,857
- Status:
- Active
- Beds:
- 3
- Lot size:
- 0.19 Acres
- Year built:
- 1987
- Baths:
- 2.00
- MLS#:
- 2624690
- Subdivision:
- Beacon Point
ADDITIONAL INFORMATION
Beautiful Single-story 3 bedroom 2 bath, corner lot home. Open, spacious floorplan, formal living and dining room, vaulted ceilings, two-way stone facade fireplace (living room/family room) for those cozy nights. Separate family room which opens up to kitchen with custom cabinets, custom backsplash, dining nook and spacious 300 sq. ft sunroom which is accessible from formal living room and family room. Separate laundry room with sink accessible from kitchen with entry from garage. Primary bedroom has a beautiful bay window, ceiling fan, walk-in closet, double vanity, spa like shower with dry area. This is a must see!! This home is conveniently close to dining, shopping and recreation areas.
- Type:
- Condo
- Sq.Ft.:
- 730
- Status:
- Active
- Beds:
- 1
- Lot size:
- 0.19 Acres
- Year built:
- 1990
- Baths:
- 1.00
- MLS#:
- 2621832
- Subdivision:
- Verano Condo
ADDITIONAL INFORMATION
Welcome to your new charming condo in the Park1 Community! Upon entry, you are welcomed with an abundance of natural light through the lovely large windows. Adjacently located to a pet-friendly community grass area. This home features an inviting fireplace in your great room, perfect for cozy evenings and gatherings. The beautifully remodeled shower adds a touch of elegance, while the open floorplan is generously sized to enjoy daily. Located in a secure gated community just outside of Summerlin, you'll enjoy access to a sparkling pool, clubhouse, fitness center and a nearby pet park for your furry friends. With Downtown Summerlin's premier shopping and dining options just minutes away, this condo combines comfort and convenience. The Las Vegas Strip is 15 minutes away, as well as the Harry Reid Airport only 20 minutes. Don't miss this amazing opportunity to experience vibrant Las Vegas living in style!
- Type:
- Condo
- Sq.Ft.:
- 730
- Status:
- Active
- Beds:
- 1
- Lot size:
- 0.02 Acres
- Year built:
- 1990
- Baths:
- 1.00
- MLS#:
- 2625288
- Subdivision:
- Verano Condo
ADDITIONAL INFORMATION
Great Location! Summerlin condo with 1 bedrooms and 1 bath on 1st floor! Includes all appliances. Close to all amenities and stores! Must See!!!
- Type:
- Single Family
- Sq.Ft.:
- 2,561
- Status:
- Active
- Beds:
- 3
- Lot size:
- 0.17 Acres
- Year built:
- 2000
- Baths:
- 3.00
- MLS#:
- 2624236
- Subdivision:
- Monaco #6
ADDITIONAL INFORMATION
Beautiful Pool/Spa Home in Monaco - 3-Car Garage, Corner Lot! Welcome to 8224 Cassis Ct, a stunning 3-bedroom, 3-bathroom home located in the sought-after Monaco neighborhood, adjacent to Summerlin. This corner-lot gem boasts an expansive ownerâ??s suite with a private retreat, large balcony offering mountain views, dual sinks, a separate tub and shower, and an oversized walk-in closet. Step inside to discover new luxury vinyl plank waterproof flooring throughout the entire first floor and in all bathrooms. The spacious kitchen features a center island, perfect for entertaining, while the separate living and family rooms (with a cozy fireplace!) provide ample space for relaxation. Ceiling Fans throughout. Enjoy the sparkling pool and spa in the backyard, ideal for those warm Las Vegas evenings. With a 3-car garage and convenient location near Summerlin, this home offers easy access to top dining, shopping, and outdoor activities. Donâ??t miss this opportunity to own a corner-lot beauty.
$1,750,000
2890 Belcastro Street Las Vegas, NV 89117
- Type:
- Single Family
- Sq.Ft.:
- 5,826
- Status:
- Active
- Beds:
- 4
- Lot size:
- 0.47 Acres
- Year built:
- 1977
- Baths:
- 5.00
- MLS#:
- 2623589
- Subdivision:
- SECTION 10
ADDITIONAL INFORMATION
If you love to entertain - this is it! Highly upgraded home on almost 1/2 Acre with Indoor Pool! Backyard features gazebo with fire pit, putting green, and an outdoor bar for your enjoyment. The expansive floor plan offers plenty of room for gatherings, complete with surround sound. Beautiful wood beams frame the living areas. Kitchen features gorgeous waterfall island and upgraded appliances. Large secondary bedroom and loft. Primary quarters boast luxurious soaking tub and balcony. Exterior includes RV Parking, circular driveway and is privately gated.
- Type:
- Townhouse
- Sq.Ft.:
- 1,186
- Status:
- Active
- Beds:
- 2
- Year built:
- 1987
- Baths:
- 2.00
- MLS#:
- 2623035
- Subdivision:
- Park Oasis Amd
ADDITIONAL INFORMATION
Welcome to this charming 2-bedroom, 2-bathroom home with a versatile loft, perfect for a home office or additional living space. Tucked away in a quiet cul-de-sac, this home features an open and inviting layout designed for comfort and functionality. The spacious primary bedroom offers an en-suite bathroom and generous closet space. The kitchen flows seamlessly into the living and dining areas, creating an ideal space for entertaining. This home provides a perfect blend of comfort and versatility, ready for you to make it your own! *HOA is $285 monthly with a temporary reserve fee of $40 a month.*
$1,600,000
2760 Montessouri Street Las Vegas, NV 89117
- Type:
- Single Family
- Sq.Ft.:
- 4,023
- Status:
- Active
- Beds:
- 4
- Lot size:
- 0.96 Acres
- Year built:
- 1991
- Baths:
- 3.00
- MLS#:
- 2623225
- Subdivision:
- SECTION 10
ADDITIONAL INFORMATION
Welcome to your own private desert oasis located in the desirable Section 10 community. This sprawling single-story custom adobe home sits on nearly an acre of pristine land with no HOA restrictionsâ??perfection for those who crave freedom. With 4,023 square feet of flawlessly designed space, 4 spacious bedrooms, and 3 full baths, this home offers a lifestyle of both privacy and entertainment. Whether youâ??re hosting a tennis match on your private tennis court, unwinding poolside next to your rock waterfall, or relaxing under the desert stars, every inch of this property spells luxury. The home also features a large 3-car garage for convenience, RV access, and additional storage. Centrally located in Las Vegas with easy access to major roads, entertainment, and shopping, this architectural masterpiece offers the relaxation of the suburbs without sacrificing the benefits of city life. Donâ??t miss out on an opportunity to own this unique desert escape.
- Type:
- Single Family
- Sq.Ft.:
- 2,593
- Status:
- Active
- Beds:
- 3
- Lot size:
- 0.16 Acres
- Year built:
- 1989
- Baths:
- 3.00
- MLS#:
- 2622155
- Subdivision:
- Regatta At The Lakes
ADDITIONAL INFORMATION
Beautiful home in highly desirable Lakes community with pool, spa and backyard oasis! Extremely spacious floorplan. Primary bedroom is downstairs with french doors that open to the backyard oasis. Covered patio in the rear yard offers shade and a great place to relax or entertain, with an additional rooftop deck with stairs to backyard.
- Type:
- Single Family
- Sq.Ft.:
- 2,982
- Status:
- Active
- Beds:
- 4
- Lot size:
- 0.47 Acres
- Year built:
- 1977
- Baths:
- 4.00
- MLS#:
- 2623241
- Subdivision:
- Section 10
ADDITIONAL INFORMATION
Back on market, Buyer couldn't close*Amazing single story in historic Section 10 on nearly .47 acre lot with NO HOA! COMPLETE REMODEL with beautiful granite, large format tile, contemporary finishes, tankless water heaters, RV GATE, primary bedroom with ensuite bath and double doors leading out to the back patio, large secondary bedrooms, BEDROOM 4 with ENSUITE BATH and 12x9 retreat or huge closet, NEW ROOF, gated dog run and so much more!
$1,500,000
2945 S Monte Cristo Way Las Vegas, NV 89117
- Type:
- Single Family
- Sq.Ft.:
- 4,297
- Status:
- Active
- Beds:
- 4
- Lot size:
- 0.64 Acres
- Year built:
- 1999
- Baths:
- 4.00
- MLS#:
- 2623105
- Subdivision:
- None
ADDITIONAL INFORMATION
Discover this stunning dream home in the highly sought-after Las Vegas neighborhood of Section 10! This single story home has over $400k in upgrades! One of the many standout features is the five-car-garage, a rare find, paired with a large, gated driveway that ensures your privacy and provides ample room for parking. It also features 4 bedrooms, high ceilings, massive backyard with crystal-clear pool, stainless steel appliances, and so much more. The casita is perfect for living or work space as well. And no HOA!
- Type:
- Single Family
- Sq.Ft.:
- 2,785
- Status:
- Active
- Beds:
- 4
- Lot size:
- 0.2 Acres
- Year built:
- 2002
- Baths:
- 3.00
- MLS#:
- 2623036
- Subdivision:
- Meridian
ADDITIONAL INFORMATION
WOW*Absolutely Gorgeous Single Story 4 Bedroom Home*Gated All ONE STORY Community*Community Park Across Street*Spectacular Custom Gourmet Kitchen*Professional Stainless Steel Appliances*Extensive Travertine Stone Flooring*Designer Lighting and Fixtures*Beautiful Professional Landscaping*Updated Bathrooms*Custom Wood & Stone Built-ins*Oversized Laundry Room with Sink*Lots Of Natural Light in this Open Floorplan*Above Ground Spa*Backyard Gas Firepit*High Ceilings*Butlers Pantry with Built-in Shelves & Cabinets*Oversized Stainless Steel Farmhouse Style Sink*Double Sinks*Jetted Tub*Buyer To Verify All Info*
$1,699,000
7575 Coley Avenue Las Vegas, NV 89117
- Type:
- Single Family
- Sq.Ft.:
- 3,896
- Status:
- Active
- Beds:
- 4
- Lot size:
- 0.54 Acres
- Year built:
- 1984
- Baths:
- 3.00
- MLS#:
- 2622946
- Subdivision:
- None
ADDITIONAL INFORMATION
Stunning single-story home on over half an acre in the desirable Section 10 area. Recently renovated, this property offers privacy and security with a semi-circular driveway, two electric gates, and a gated courtyard entry. The outdoor space is perfect for relaxation and entertainment, featuring a sparkling pool and spa, a covered patio with bar seating, a built-in BBQ, and low-maintenance synthetic grass. Custom windows and sliders flood the open floor plan with natural light. The gourmet kitchen boasts custom cabinetry, quartz countertops, stainless steel appliances, and a sliding garden window with bar seating. The family room is ideal for entertaining with its wet bar and dual fridges. The primary suite includes patio access, a custom walk-in closet, and a spa-like ensuite. Covered RV parking can be modified to accommodate a larger RV. With no HOA, this home is a must-see. Schedule your private tour today.
- Type:
- Single Family
- Sq.Ft.:
- 5,584
- Status:
- Active
- Beds:
- 6
- Lot size:
- 0.26 Acres
- Year built:
- 2001
- Baths:
- 6.00
- MLS#:
- 2623097
- Subdivision:
- Westwood-Amd
ADDITIONAL INFORMATION
This breathtaking two-story residence, in Guard Gated Westwood Estates community offers a spacious 5,584 sqft of luxurious living. With 6 bedrooms, 6 bathrooms, plus a basement, plus a Den, an Ensuite Guest room on the first floor with separate entrance. Step inside to discover the sky high ceiling; a gourmet kitchen featuring top-of-the-line Viking appliances, ideal for culinary enthusiasts. The elegant porcelain flooring and engineered laminate add a touch of sophistication on the first floor. Ascend the exquisite staircase to the second floor, where youâ??ll find the owner's suite, a true retreat, complete with a private balcony and cozy living area, perfect for unwinding. The spacious finished basement is a fantastic addition, featuring a bedroom, a bath, game room, and a spacious living area, perfect for guests or recreational activities. The large backyard features a stunning pool, making it an ideal oasis for gatherings and leisurely afternoons.
- Type:
- Single Family
- Sq.Ft.:
- 3,557
- Status:
- Active
- Beds:
- 5
- Lot size:
- 0.17 Acres
- Year built:
- 1991
- Baths:
- 3.00
- MLS#:
- 2622739
- Subdivision:
- Crystal Bay At Desert Inn
ADDITIONAL INFORMATION
BEAUTIFUL 2-STORY HOME WITH 5 BEDROOMS, 3 BATHS + OVERSIZED LOFT THAT MAY EASILY BE CONVERTED INTO A 6TH BEDROOM! NO HOA*OASIS BACKYARD HAS SPARKLING HEATED POOL & SPA*NO REAR NEIGHBORS*SOLAR LEASE*ENJOY A FORMAL SUNKEN LIVING ROOM AND AN OPEN CONCEPT LAYOUT*SEPARATE FAMILY ROOM BOASTS A GAS FIREPLACE*GOURMET KITCHEN IS COMPLETE WITH STAINLESS STEEL APPLIANCES, BUILT-IN MICROWAVE, GRANITE COUNTERTOPS, BREAKFAST BAR/COUNTER, AND 2 BUILT-IN OVENS*DOWNSTAIRS 2ND BEDROOM IS LOCATED NEXT TO A ¾ BATH â?? IDEAL FOR GUESTS OR 2ND GEN LIVING*HUGE PRIMARY SUITE INCLUDES FRENCH DOORS, 2 SINKS, A SEPARATE TUB & SHOWER, AND A WALK-IN CLOSET*ALL ROOMS, EXCEPT ONE, HAVE CEILING FAN*ENJOY A PRIVATE BACKYARD WITH COVERED PATIO, ARTIFICIAL TURF, AND AN ENCLOSED SUNROOM*2-CAR GARAGE HAS A WATER SOFTENER*CONVENIENTLY LOCATED NEAR SHOPPING, DINING, ENTERTAINMENT, AND FREEWAY ACCESS!
$1,099,000
2301 Norway Maple Street Las Vegas, NV 89117
- Type:
- Single Family
- Sq.Ft.:
- 4,752
- Status:
- Active
- Beds:
- 4
- Lot size:
- 0.32 Acres
- Year built:
- 1999
- Baths:
- 4.00
- MLS#:
- 2622165
- Subdivision:
- Sycamore Square 2
ADDITIONAL INFORMATION
50k price drop with over $70k in recent upgrades! Located in a prestigious gated community, a few minutes from Downtown Summerlin. This exquisite residence offers a rare opportunity to live in a highly sought-after luxury enclave,. A serene courtyard and grand staircase welcome you into a home filled with designer touches such as intricate crown molding, billiards room, abundant natural light, and soaring ceilings that create a perfect blend of warmth and sophistication. The expansive primary suite features a private balcony with mountain views and a cozy office/reading room complete with a dual sided fireplace. Two separate office spaces make this home ideal for achieving a perfect work-life balance. The home has recently been refreshed with new paint both on interior and exterior. A pool quote with a virtual rendering from Blue Haven Pools is available. This gated community also includes a private family park for residents.
$2,000,000
1613 Iron Ridge Drive Las Vegas, NV 89117
- Type:
- Single Family
- Sq.Ft.:
- 4,964
- Status:
- Active
- Beds:
- 4
- Lot size:
- 0.21 Acres
- Year built:
- 1990
- Baths:
- 5.00
- MLS#:
- 2621700
- Subdivision:
- Foothills Country Club Amd
ADDITIONAL INFORMATION
Guard-gated 2-story w/picturesque golf course & Red Rock Canyon views, tasteful renovations, & proximity to the private Canyon Gate Country Club. Situated on the 1st hole of the golf course. Spacious open floor plan w/picture windows to maximize the view, stylish large-format tile, & more. 27-panel solar power system owned free and clear. Remodeled kitchen w/large island, under-counter wine storage, & high-end appliances by Sub-Zero, Wolf, & Dacor. Expansive great room w/linear fireplace, wet bar, fireplace, & plenty of space to dine & lounge. Backyard w/built-in grill & covered patio, backdropped by tranquil fairways. Upper-level den w/wet bar, fireplace, & balcony. Generous upper-level ownerâ??s suite w/balcony access, dual closets, fireplace, double vanity, beauty counter, rainfall shower, & jetted bathtub. All additional bedrooms w/en suite bathrooms. Canyon Gate is conveniently located minutes from premier shopping, dining, & entertainment at Tivoli Village & Downtown Summerlin.

The data relating to real estate for sale on this web site comes in part from the INTERNET DATA EXCHANGE Program of the Greater Las Vegas Association of REALTORS® MLS. Real estate listings held by brokerage firms other than this site owner are marked with the IDX logo. GLVAR deems information reliable but not guaranteed. Information provided for consumers' personal, non-commercial use and may not be used for any purpose other than to identify prospective properties consumers may be interested in purchasing. Copyright 2024, by the Greater Las Vegas Association of REALTORS MLS. All rights reserved.
Las Vegas Real Estate
The median home value in Las Vegas, NV is $384,000. This is lower than the county median home value of $407,300. The national median home value is $338,100. The average price of homes sold in Las Vegas, NV is $384,000. Approximately 49.22% of Las Vegas homes are owned, compared to 42.49% rented, while 8.29% are vacant. Las Vegas real estate listings include condos, townhomes, and single family homes for sale. Commercial properties are also available. If you see a property you’re interested in, contact a Las Vegas real estate agent to arrange a tour today!
Las Vegas, Nevada 89117 has a population of 634,786. Las Vegas 89117 is less family-centric than the surrounding county with 27.94% of the households containing married families with children. The county average for households married with children is 28.53%.
The median household income in Las Vegas, Nevada 89117 is $61,356. The median household income for the surrounding county is $64,210 compared to the national median of $69,021. The median age of people living in Las Vegas 89117 is 37.9 years.
Las Vegas Weather
The average high temperature in July is 103.8 degrees, with an average low temperature in January of 37.1 degrees. The average rainfall is approximately 5 inches per year, with 0.3 inches of snow per year.
