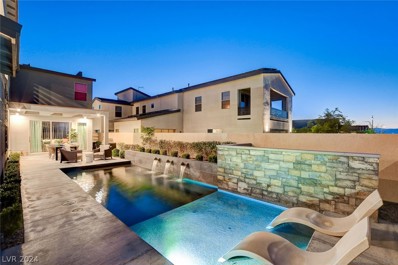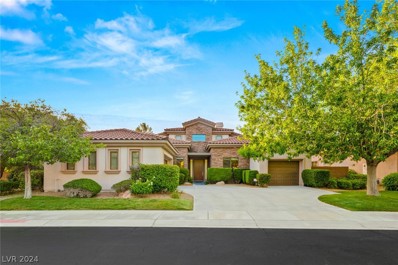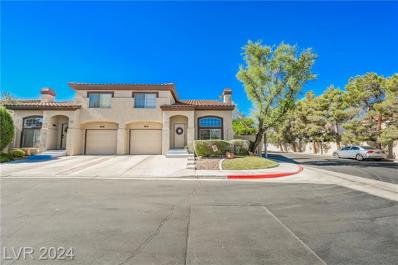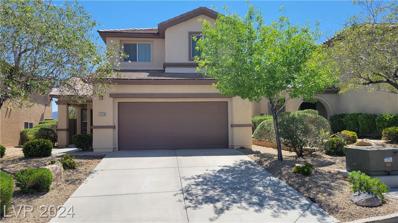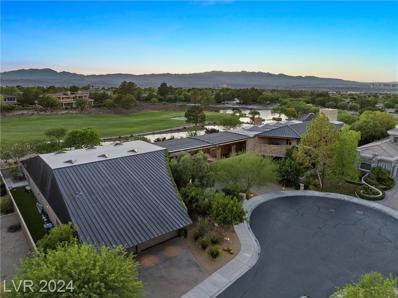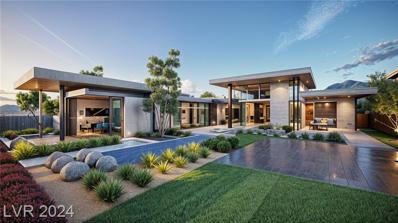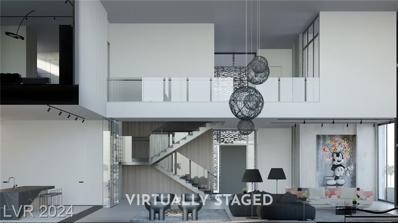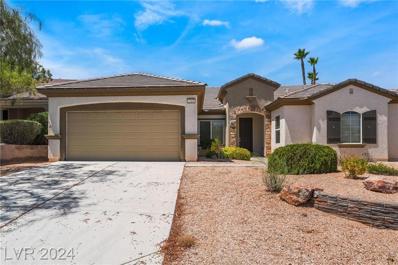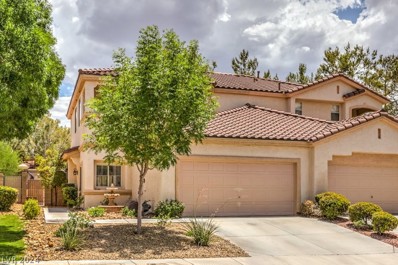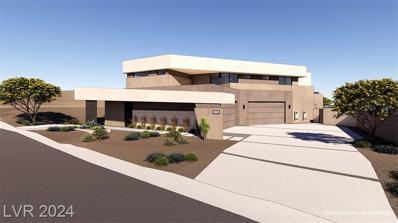Henderson NV Homes for Sale
$249,900
513 Kristin Lane Henderson, NV 89011
- Type:
- Townhouse
- Sq.Ft.:
- 838
- Status:
- Active
- Beds:
- 1
- Lot size:
- 0.02 Acres
- Year built:
- 1985
- Baths:
- 2.00
- MLS#:
- 2594126
- Subdivision:
- Summerfield Village Amd
ADDITIONAL INFORMATION
Welcome Home!! This is a 1 bedroom, 1 and 1/2 bath townhome located in Henderson with tons of parks and recreation nearby. The townhome has a giant vaulted ceiling that opens up to a nice kitchen. Fresh paint and new carpet. Upstairs is a open loft, bedroom and bathroom. Come see for yourself !
$2,499,999
4 Via Vittorio Place Henderson, NV 89011
- Type:
- Single Family
- Sq.Ft.:
- 4,784
- Status:
- Active
- Beds:
- 4
- Lot size:
- 0.39 Acres
- Year built:
- 1995
- Baths:
- 5.00
- MLS#:
- 2594080
- Subdivision:
- Capri Amd
ADDITIONAL INFORMATION
Welcome to unparalleled luxury in the golf community of South Shore! This beautifully remodeled home has 4 bedrooms + a den, 5 baths, 3 car garage. The 4784 square foot home sits on over 1/4 acre lot up above picturesque Lake Las Vegas. The sellers have put over $750k worth of updates to the home sparing no expense in transforming this home into a stunning, private oasis including opening up and modernizing the living space by leveling out the floors and lifting ceilings, adding in gorgeous engineered hardwood floors throughout, and adding a brand new kitchen with high end stainless appliances and quartz countertops. They added new paint to the interior and exterior, new pavers on the front driveway and back patio, resurfaced the pool and spa and even redid the roof. But the best part of this home is the incredible views you can enjoy from almost any room in the house and of course the stunning backyard.
$9,990,000
616 Scenic Rim Drive Henderson, NV 89012
- Type:
- Single Family
- Sq.Ft.:
- 7,000
- Status:
- Active
- Beds:
- 4
- Lot size:
- 0.42 Acres
- Year built:
- 2024
- Baths:
- 6.00
- MLS#:
- 2592678
- Subdivision:
- Macdonald Highlands Planning Area 18 Phase 1
ADDITIONAL INFORMATION
*UNDER CONSTRUCTION* House will be Completed Approximately February 2025. One of the Best Unobstructed Views of the Strip. City & Golf Course Views Below. 2-Story Custom w/Elevator. Architecture by Richard Luke, AIA. 7000 SF, 4 Bed, 6 Bath, 6 Car, .42 Acres. Lives Like a 1 Story With Guest Rooms, Game Room and Outdoor Kitchen on Lower Level. Entertainers Kitchen With Wolf & Sub Zero Appliances, Island Bar, Walk In Pantry. Temperature Controlled Wine Cellar. Indoor/Outdoor Bar on both levels. Lower Level is an Outdoor Paradise with Full Pocket Sliders, Pool & Spa, Outdoor Kitchen & Fire Pits. Oversized Primary with Large Custom Closet & Bathroom. All Guest Rooms are En-Suite with Walk-in Closets. There is Still Time to Choose Your Own Finishes to Make It Your Custom Home. Country Club Lifestyle with Golf, Fitness, Tennis, Pickleball, Swim, Bar, Dining & Clubhouse.
- Type:
- Single Family
- Sq.Ft.:
- 1,382
- Status:
- Active
- Beds:
- 4
- Lot size:
- 0.11 Acres
- Year built:
- 1999
- Baths:
- 2.00
- MLS#:
- 2593693
- Subdivision:
- SOUTH VALLEY RANCH-PARCEL 5A U
ADDITIONAL INFORMATION
Welcome home to the community of South Valley Ranch in Henderson! This one story with four bedrooms and two baths has open floorplan, spacious kitchen with plenty of cabinet space and walk in pantry. Primary bedroom is separate from the other bedrooms. Good sized bedrooms, low maintenance desert landscaping and much more!
- Type:
- Townhouse
- Sq.Ft.:
- 1,267
- Status:
- Active
- Beds:
- 2
- Lot size:
- 0.02 Acres
- Year built:
- 2005
- Baths:
- 3.00
- MLS#:
- 2593543
- Subdivision:
- Eaglecrest Twnhms
ADDITIONAL INFORMATION
Seller may consider buyer credits if made in an offer. Welcome to this serene and well-maintained home, featuring a calming neutral color scheme throughout. The highlight of the property is the spacious primary bedroom, complete with a generous walk-in closet that offers ample storage space. Recent updates include fresh interior paint, which has enhanced the home's appeal and value. The new paint job gives the property a clean, composed ambiance that's both vibrant and relaxing. Additionally, partial flooring replacement has been done throughout the home, adding a modern touch while retaining its original charm. The contemporary flooring enhances the home's beauty and makes it easy to maintain. This property is an excellent opportunity for a discerning buyer looking for a well-cared-for home with many great features. It's the perfect setting to create lasting memories. Experience the comfort and style of this home and make it your sanctuary.
- Type:
- Single Family
- Sq.Ft.:
- 4,042
- Status:
- Active
- Beds:
- 4
- Lot size:
- 0.17 Acres
- Year built:
- 1999
- Baths:
- 4.00
- MLS#:
- 2593373
- Subdivision:
- Inverness
ADDITIONAL INFORMATION
STUNNING 4 BEDROOM, 4 BATHROOM HOME*LUXURY GUARD-GATED COMMUNITY, WHERE PRIVACY AND SECURITY ARE PARAMOUNT*SITUATED IN A PEACEFUL CUL-DE-SAC, ENJOY TRANQUIL LOW-TRAFFIC STREETS*THE FAMILY ROOM IS A SHOWSTOPPER, FEATURING A BREATHTAKING FLOOR-TO-CEILING LEDGESTONE WALL, ACCOMPANIED BY AN ELECTRIC FIREPLACE THAT ILLUMINATES WITH MULTICOLORED AMBIANCE*ENTERTAIN EFFORTLESSLY WITH THE SUNKEN WET BAR ADJACENT TO THE FAMILY ROOM*ELEGANT CERAMIC TILE FLOORING ADORNS THE DOWNSTAIRS AREA, WHILE LUXURIOUS VINYL PLANKS GRACE THE STAIRCASE*INDULGE IN THE LUXURY OF A RAISED SPA CASCADE INTO A PEBBLETECH POOL, COMPLETE WITH A SLIDE, CREATING A RESORT-LIKE HAVEN*WORK FROM HOME IN STYLE WITH THE SPACIOUS OFFICE WITH BUILT-INS*MODERN AMENITIES INCLUDE AN APP-BASED REMOTE CONTROL GARAGE DOOR OPENER & DIGITAL THERMOSTATS. ENJOY COMMUNITY FEATURES SUCH AS PLAYGROUNDS AND TENNIS COURTS. LOCATED NEAR SHOPS, DINING, ENTERTAINMENT, PARKS, & WITH EASY FREEWAY ACCESS*15-MINUTE DRIVE FROM THE AIRPORT AND UNLV!
$1,200,000
2526 Veronella Street Henderson, NV 89044
- Type:
- Single Family
- Sq.Ft.:
- 2,974
- Status:
- Active
- Beds:
- 4
- Lot size:
- 0.13 Acres
- Year built:
- 2021
- Baths:
- 4.00
- MLS#:
- 2592218
- Subdivision:
- Inspirada Town Center - Arden Capri Strada
ADDITIONAL INFORMATION
Experience unmatched luxury in this designer dream home in the fabulous neighborhood of Inspirada. This 4-bedroom, 3.5-bathroom former Tri-Pointe Plan 1 model home has been fully upgraded with the finest quality finishes. Host family & friends in your beautiful open-concept gourmet kitchen, featuring matte black appliances, quartz countertops, a custom walk-in pantry, & LVP flooring. Primary suite offers unobstructed valley views, a custom walk-in closet, dual sinks, & a spa shower. Experience true indoor-outdoor living w/ 4 different wall-to-wall sliding glass doors that lead to the backyard. Your private oasis includes a stunning Pebble Tec pool, an outdoor shower, & a covered patio, perfect for entertaining. Enjoy all the amazing features of this neighborhood, including a private community pool, parks, schools, walking trails, splash pad areas, basketball & tennis courts, baseball & soccer fields, dog parks, weekly farmers markets & so much more! Schedule your showing today!
- Type:
- Single Family
- Sq.Ft.:
- 2,407
- Status:
- Active
- Beds:
- 4
- Lot size:
- 0.11 Acres
- Year built:
- 2007
- Baths:
- 4.00
- MLS#:
- 2592894
- Subdivision:
- Coronado Center 10
ADDITIONAL INFORMATION
This Beautiful 2-Story Home sits on the Largest Corner Lot in Vintage Oaks! It boasts 4 Bedrooms and 4 Full Upgraded Baths. Open floor plan with upgraded Engineered Wood Flooring throughout the home, Custom 42" Kitchen Cabinets with Granite Countertops, SS Appliances, Center Island with Large Sink and a Reverse Osmosis under counter water Treatment system, Large Family-room set up for Surround Sound and a spacious Dining Room, downstairs Den/Office with a Closet that could be used as a 5th Bedroom. Upstairs Master Bedroom with 2 Walk in Closets, Master Bathroom w/ Separate Sinks, Separate Shower and Garden Tub, 2nd Bedroom with Ensuite Bathroom, Jack & Jill style Full Double Sink Bathroom that connects two Generously sized Bedrooms. Completely Upgraded Backyard with a Covered Patio. 2 HVAC Units for Upstairs and Downstairs Zones. The Garage has Overhead Storage & Kinetico Water Treatment System installed. Conveniently located near Coronado HS, near shopping, dining & entertainment.
$1,699,000
12 CANOA HILLS Drive Henderson, NV 89052
- Type:
- Single Family
- Sq.Ft.:
- 3,597
- Status:
- Active
- Beds:
- 4
- Lot size:
- 0.23 Acres
- Year built:
- 2002
- Baths:
- 3.00
- MLS#:
- 2587813
- Subdivision:
- Anthem Cntry Club Parcel 29
ADDITIONAL INFORMATION
Welcome to the remarkable guard-gated Anthem Country Club! This remodeled single-story Overture model offers modern comfort and luxury living. Enhanced with a second-floor executive office and a stylish loft, this home greets you with a grand entrance leading to a great room with a high ceiling adorned with wood panels and an elegant linear open fireplace. The gourmet kitchen, perfect for family gatherings, boasts dual islands, new cabinetry, a coffee bar, and a dining area with floor-to-ceiling windows inviting natural light. Each room features sleek, European-style custom cabinets and exquisite hardwood flooring. The primary suite is a peaceful retreat with intricate detailing, a spa-like bathroom, a luxurious round jetted soaking tub, and a fully customized walk-in closet. The backyard oasis is perfect for relaxation and entertainment. The patio is ideal for al fresco dining, while mature trees and a serene river across the north-facing yard offer a picturesque backdrop year-round.
- Type:
- Townhouse
- Sq.Ft.:
- 1,287
- Status:
- Active
- Beds:
- 2
- Lot size:
- 0.04 Acres
- Year built:
- 1996
- Baths:
- 3.00
- MLS#:
- 2590968
- Subdivision:
- Stone Canyon-Pecos
ADDITIONAL INFORMATION
Beautiful 2 bedroom townhome in quiet Green Valley community! Walk inside to the spacious front living room with high ceiling and fireplace. Kitchen boasts breakfast counter and is open to the dining area that has sliding door access to private patio. Upstairs has lavish primary bedroom with ceiling fan light, walk in closet and primary bathroom with walk in shower. Secondary upstairs bedroom has attached full bathroom. Conveniently located near all major shopping centers, restaurant's, Green Valley Ranch and easy free way access! DON'T MISS OUT...VIEW TODAY!!
- Type:
- Single Family
- Sq.Ft.:
- 1,666
- Status:
- Active
- Beds:
- 3
- Lot size:
- 0.1 Acres
- Year built:
- 2004
- Baths:
- 3.00
- MLS#:
- 2592753
- Subdivision:
- Anthem Highlands
ADDITIONAL INFORMATION
PRICE REDUCED!! Great open floor layout 3 bed 2.5 bath home in Anthem Highlands!! Fantastic mountain views from master bedroom and no neighbor behind!! Conveniently located near a park, golf courses, shopping, and so much more!! Come see today!!
- Type:
- Townhouse
- Sq.Ft.:
- 772
- Status:
- Active
- Beds:
- 2
- Lot size:
- 0.03 Acres
- Year built:
- 1971
- Baths:
- 1.00
- MLS#:
- 2592601
- Subdivision:
- Tropicana Square
ADDITIONAL INFORMATION
Great condo in Henderson with tile floors, washer/dryer and refrigerator included. 2 bedrooms in a established community and close to shopping, parks and bike trail. Private rear yard with patio cover. This is a must see!!!
$11,500,000
3 Anthem Pointe Court Henderson, NV 89052
- Type:
- Single Family
- Sq.Ft.:
- 15,873
- Status:
- Active
- Beds:
- 6
- Lot size:
- 1 Acres
- Year built:
- 2002
- Baths:
- 10.00
- MLS#:
- 2591749
- Subdivision:
- Anthem Cntry Club Parcel 32 Amd
ADDITIONAL INFORMATION
Welcome to the best home in Anthem Country Club! â??Silver Rock,â?? a timeless gem designed by the acclaimed architect Gordon Rogers, seamlessly blends modern aesthetics with warmth, light, and natural elements. Situated on a sprawling acre lot, this RARE residence offers over 15,000 of livable luxurious square feet, a centerpiece atrium, complete with tranquil water features that add to the homeâ??s serene atmosphere & stunning natural light, a chef's dream kitchen that is under the expansive crystalline canopy ceilings, primary suite boasting w/ style & comfort, designer closet, steam shower & two-person jetted tub, three upstairs guest suites, private guest casita, basement-level theater room and entertainment room, NCAA half basketball court, two separate garages accommodating up to eight vehicles, infinity-edge pool and a patio with a swim-up bar and grill & the spectacular sunset & 5th green at the Anthem Country Club golf course views add a touch of magic to this elegant setting!
$10,660,000
2 Climbing Canyon Drive Henderson, NV 89052
- Type:
- Single Family
- Sq.Ft.:
- 8,200
- Status:
- Active
- Beds:
- 4
- Lot size:
- 0.62 Acres
- Baths:
- 5.00
- MLS#:
- 2591610
- Subdivision:
- The Canyons Parcel K N O P
ADDITIONAL INFORMATION
Welcome to the newest Exclusive Luxury Custom Community by Growth Luxury Homes, Climbing Canyon! This custom-built 8,200 sqft masterpiece is perfectly perched high above the city with unobstructed strip views. This exquisite home features 4 spacious bedrooms and 5 elegantly designed bathrooms, ensuring comfort and style in every corner. Highlights include a dedicated office, a gourmet kitchen equipped with top-of-the-line appliances and custom cabinetry, and multiple entertainment spaces a game lounge with a bar, and a sunken outdoor lounge, a stunning pool that overlooks the cityscape with the most desired view of the Las Vegas Strip. Additionally, a 5-car garage ensures ample space for your vehicles and storage needs. Don't miss this unique opportunity to own a piece of luxury, where every detail has been crafted to offer an unparalleled living experience. There is still time to customize/ select finishes.
$570,990
106 Via Franello Henderson, NV 89011
- Type:
- Single Family
- Sq.Ft.:
- 2,468
- Status:
- Active
- Beds:
- 3
- Lot size:
- 0.13 Acres
- Year built:
- 2024
- Baths:
- 3.00
- MLS#:
- 2591920
- Subdivision:
- Verona At Lake Las Vegas
ADDITIONAL INFORMATION
REPRESENTATIVE PHOTOS ADDED. Ready Now! The Magnolia floor plan at Verona at Lake Las Vegas epitomizes modernity, style, and adaptability. Welcoming guests is a delightful courtyard that sets the stage for the elegance within. Indoors, the expansive living area seamlessly transitions into the dining room and kitchen, forming an inviting space for entertainment or relaxation with family and friends. This versatile home comprises 3 bedrooms, with most situated upstairs for added privacy and comfort, along with 2.5 baths. The primary suite, featuring an ensuite bathroom, connects to a spacious walk-in closet, ideal for ample storage. Structural options include: 12' center meet sliding glass door, bbq stub.
$1,988,000
1 Quail Run Road Henderson, NV 89014
- Type:
- Single Family
- Sq.Ft.:
- 5,542
- Status:
- Active
- Beds:
- 4
- Lot size:
- 0.56 Acres
- Year built:
- 1984
- Baths:
- 4.00
- MLS#:
- 2591973
- Subdivision:
- Quail Ridge Estate
ADDITIONAL INFORMATION
UNBELIEVABLE VALUE FOR THIS UNIQUE CUSTOM HOME IN THE GUARD GATED COMMUNITY OF QUAIL RIDGE ESTATES IN GREEN VALLEY - HENDERSON, NV. CLASSIC VINTAGE HIGH END FEEL THROUGHOUT. MULTIPLE FOUNTAINS & WATERFALLS SURROUND LUSH LANDSCAPING THAT BUFFERS THE OUTSIDE WORLD-IT'S YOUR PRIVATE OASIS. A HAND BLOWN GLASS CHANDELIER, SOARING CEILINGS, GORGEOUS VISTAS, CUSTOM HANDMADE BACKSPLASH, SUB ZERO REFRIGERATOR, WOLF GAS RANGE/OVEN, THERMIDOR BUILT-IN OVENS, ISLAND W/ADD'L COOKTOP, SINK, & DEEP FRYER. AND A SEPERATE HIGH CAPACITY ICE MAKER. DUAL SAMSUNG WASHERS/DRYERS. THEATER W/2 TIERED SEATING & EPSON PROJECTOR. 1ST FLOOR PRIMARY BEDROOM W/FIRPLACE, ACCESS TO POOL, SPA, OUTDOOR BATH, GARDEN & KOI POND. LED BACKLIT QUARTZITE COUNTERTOPS, 72 GALLON FREESTANDING TUB FILLED BY A DOLPHIN, & STEAM SHOWER. HEATED SALT WATER POOL W/BEACH ENTRIES & WATERFALL. FENCED GARDEN AREA W/PLANTING CONTAINERS AUTO IRRIGATED. COURTYARD W/BUILT-IN BBQ & REMOTE CONTROLLED AWNING. BUYER TO VERIFY ALL INFO & SCHOOLS..
$5,900,000
1469 Dragon Stone Place Henderson, NV 89012
- Type:
- Single Family
- Sq.Ft.:
- 7,695
- Status:
- Active
- Beds:
- 5
- Lot size:
- 1.23 Acres
- Year built:
- 2024
- Baths:
- 7.00
- MLS#:
- 2588673
- Subdivision:
- Macdonald Highlands Plng Area 7 Phase 1 &1A - Phas
ADDITIONAL INFORMATION
Experience luxurious living on a rare 1.23-acre lot in the prestigious Dragon Rock, a double-gated community within Macdonald Highlands. This stunning Blue Heron home features dual primary suites, three additional ensuite bedrooms, a great room with 21 ft ceilings, an expansive media room, a formal dining room, a loft, and a laundry room. Accessed by a long private driveway, the property offers both privacy and style. The chef's kitchen includes top-of-the-line Wolf/Subzero appliances, a 6-burner range, double ovens, and a spacious walk-in pantry. Expansive pocket doors create a seamless flow to the enormous backyard, perfect for outdoor living. This massive space can accommodate an addition, such as a casita, private gym, studio, or sport court. This modern home also features a Savant system, fire sprinkler system, floating staircase, a pool bath, and pre-plumbing for a future pool and barbecue. The buyer will receive an improvement credit for the backyard and pool.
$3,216,480
372 Net Zero Drive Henderson, NV 89012
- Type:
- Single Family
- Sq.Ft.:
- 5,665
- Status:
- Active
- Beds:
- 3
- Lot size:
- 0.23 Acres
- Baths:
- 5.00
- MLS#:
- 2589428
- Subdivision:
- LIVV Neo
ADDITIONAL INFORMATION
Welcome to LIVV Neo, Henderson's newest semi-custom, net-zero community brought to you by LIVV Homes. Experience sustainable living at its finest with our innovative Joelene Model, designed to maximize energy efficiency and minimize your carbon footprint. The Joelene model ranges from 5,118 to 5,665 sqft, 3 different floor plans, 3 unique and exquisite interior designs, 4 exteriors options and many upgrades to choose from. This 2-story home has 26 ft ceilings in the main common area and 12 ft throughout the home. Not to mention, your LIVV Home Bespoke Edition comes with finished pool and landscaping. With contemporary architecture and luxurious finishes, this home has an open-concept floor plan that seamlessly blends indoor and outdoor living. Located in the heart of Henderson and conveniently located near shopping, dining, entertainment, and outdoor recreation. Contact me for your personal introduction to LIVV Homes.
$1,164,000
420 Dakar Street Henderson, NV 89015
- Type:
- Single Family
- Sq.Ft.:
- 5,123
- Status:
- Active
- Beds:
- 5
- Lot size:
- 0.36 Acres
- Year built:
- 2008
- Baths:
- 4.00
- MLS#:
- 2591319
- Subdivision:
- El Dorado
ADDITIONAL INFORMATION
Gorgeous unobstructed strip view home with a basement seamlessly blends luxury and functionality, offering a cozy retreat for relaxation and socializing. Modern amenities like the tankless water heater and smart refrigerator, paired with thoughtful features such as the expanded balcony and well-appointed primary closet, elevate the living experience. The outdoor area boasts a custom pool with a slide, seating area, cave along with a low-maintenance backyard with custom metal sculptures perfect for gatherings or unwinding. Just 10 minutes from Lake Las Vegas and 20 minutes to the Las Vegas Strip and Harry Reid Airport offers convenient entertainment and travel options. In conclusion, this residence presents an appealing opportunity for those seeking a comfortable and conveniently located home.
- Type:
- Townhouse
- Sq.Ft.:
- 1,080
- Status:
- Active
- Beds:
- 3
- Lot size:
- 0.02 Acres
- Year built:
- 1971
- Baths:
- 2.00
- MLS#:
- 2589834
- Subdivision:
- Tropicana Square
ADDITIONAL INFORMATION
Great condo in Henderson with new paint, carpet and washer/dryer and refrigerator included. 3 bedrooms in a established community and close to shopping, parks and bike trail. Private rear yard with patio cover. This is a must see!!!
$372,500
1161 Gecko Road Henderson, NV 89002
- Type:
- Single Family
- Sq.Ft.:
- 1,337
- Status:
- Active
- Beds:
- 3
- Lot size:
- 0.06 Acres
- Year built:
- 2006
- Baths:
- 3.00
- MLS#:
- 2590770
- Subdivision:
- Paradise Coach Resorts
ADDITIONAL INFORMATION
This is a great 2-story home in a gated community! The downstairs features an open floor plan, tile flooring andbreakfast bar in the kitchen, and carpet in the family room and bedrooms. Easily maintained desert landscaping witha patio in the back. The master bedroom has a private balcony. Community features include 2 pools/spa, park,walking trails, and more! Please see tenant info for showing
- Type:
- Single Family
- Sq.Ft.:
- 2,012
- Status:
- Active
- Beds:
- 2
- Lot size:
- 0.2 Acres
- Year built:
- 2008
- Baths:
- 2.00
- MLS#:
- 2590710
- Subdivision:
- Sun City Anthem
ADDITIONAL INFORMATION
This lovely 2-bedroom, 2-bath house in sought-after Sun City Anthem boasts high-quality appliances, tile flooring throughout, and cozy carpet in the bedrooms. It has a refrigerator, washer, dryer, and a soft water system and ready for a new home owner.
- Type:
- Townhouse
- Sq.Ft.:
- 1,872
- Status:
- Active
- Beds:
- 3
- Lot size:
- 0.09 Acres
- Year built:
- 1997
- Baths:
- 4.00
- MLS#:
- 2590407
- Subdivision:
- Seven Hills-Parcel B-2
ADDITIONAL INFORMATION
Rare Gem! 2 story home HAS 2 Spacious Primary bedrooms In Seven Hills TERRACES, 1 Downstairs & 1 Upstairs! 3 Bedrooms + Loft, Gorgeous & Spacious, with a New Roof Installed! Perfect floorplan, upstairs Primary Suite has access to balcony, luxurious guest bath downstairs, loft can be converted. Many upgrades INCLUDED: modern ceiling fans, vaulted ceiling, gorgeous marble floor, Shutters, gourmet kitchen, granite countertops, custom cabinets, cozy fireplace, great room upstairs, two-tone paint, formal dining room, newer water heater, faucet & upgraded toilets, front yard just renewed w/Smart Water irrigation system landscape, yards were totally renovated, private low maintenance Front & Back yard w/pavers. Property located in school Zones rated highly by Great Schools! Seven Hills Community has many amenities such as jogging area, golf course, parks, community pool and spa, tennis & basketball court, BBQ area, playground and park, & gated. Move-in ready.
$8,500,000
555 GRAND RIM Drive Henderson, NV 89012
- Type:
- Single Family
- Sq.Ft.:
- 6,829
- Status:
- Active
- Beds:
- 5
- Lot size:
- 0.33 Acres
- Baths:
- 7.00
- MLS#:
- 2589109
- Subdivision:
- Macdonald Highlands Planning Area 18 Phase 5 Amd
ADDITIONAL INFORMATION
Step into a realm of unparalleled elegance and sophistication with this exquisite 2-story residence, crafted by the renowned Blue Heron design team. Nestled within the prestigious MacDonald Highlands community, this home seamlessly marries natural elements with contemporary luxury, offering an extraordinary living experience. At 6,829 square feet, this residence epitomizes grandeur and comfort. The design philosophy of Blue Heron is evident in every corner, showcasing a harmonious blend of natural materials and cutting-edge finishes. This architectural masterpiece is set on a 0.33-acre lot, perfectly positioned with privacy both in front and back of the home. The backyard provides an awe-inspiring 360-degree views of the surrounding valley, majestic mountains, and the dazzling Las Vegas Strip.
- Type:
- Condo
- Sq.Ft.:
- 1,108
- Status:
- Active
- Beds:
- 2
- Year built:
- 1994
- Baths:
- 2.00
- MLS#:
- 2589681
- Subdivision:
- Serenade Condo
ADDITIONAL INFORMATION
GREAT LOCATION, LOVELY COMMUNITY WITH BEAUTIFUL COMMUNITY POOL WITH GORGEOUS ROCK WATERFALL. INVITING ENTRY. FANTASTIC KITCHEN WITH TILE FLOORING, PLENTY OF CABINET SPACE, TILE COUNTER TOPS, BREAKFAST BAR AND OVERLOOKS LARGE LIVING AREA. LARGE MASTER WITH DOUBLE SINKS, TILE FLOORING AND TUB/SHOWER COMBO SO YOU CAN HAVE THE BEST OF BOTH WORLDS AND MAKES FOR A QUICK SIMPLE CLEAN UP!

The data relating to real estate for sale on this web site comes in part from the INTERNET DATA EXCHANGE Program of the Greater Las Vegas Association of REALTORS® MLS. Real estate listings held by brokerage firms other than this site owner are marked with the IDX logo. GLVAR deems information reliable but not guaranteed. Information provided for consumers' personal, non-commercial use and may not be used for any purpose other than to identify prospective properties consumers may be interested in purchasing. Copyright 2025, by the Greater Las Vegas Association of REALTORS MLS. All rights reserved.
Henderson Real Estate
The median home value in Henderson, NV is $492,462. This is higher than the county median home value of $407,300. The national median home value is $338,100. The average price of homes sold in Henderson, NV is $492,462. Approximately 59.41% of Henderson homes are owned, compared to 32.59% rented, while 8% are vacant. Henderson real estate listings include condos, townhomes, and single family homes for sale. Commercial properties are also available. If you see a property you’re interested in, contact a Henderson real estate agent to arrange a tour today!
Henderson, Nevada has a population of 311,250. Henderson is more family-centric than the surrounding county with 29.5% of the households containing married families with children. The county average for households married with children is 28.53%.
The median household income in Henderson, Nevada is $79,611. The median household income for the surrounding county is $64,210 compared to the national median of $69,021. The median age of people living in Henderson is 42.3 years.
Henderson Weather
The average high temperature in July is 104.2 degrees, with an average low temperature in January of 38 degrees. The average rainfall is approximately 4.9 inches per year, with 0.2 inches of snow per year.






