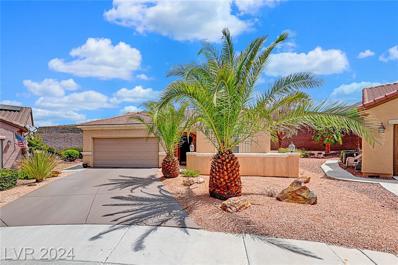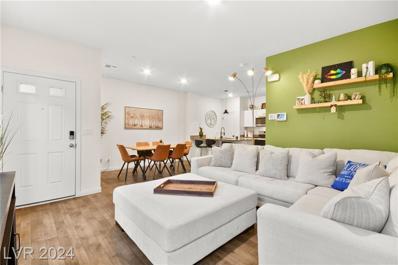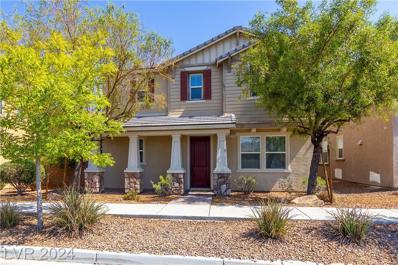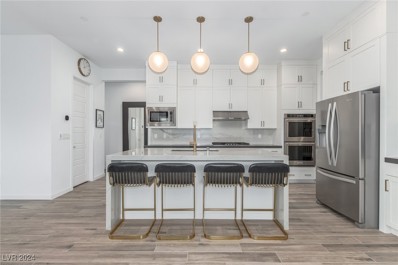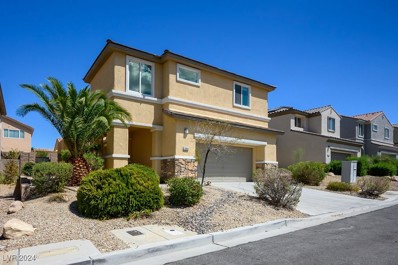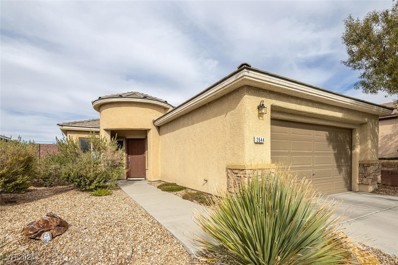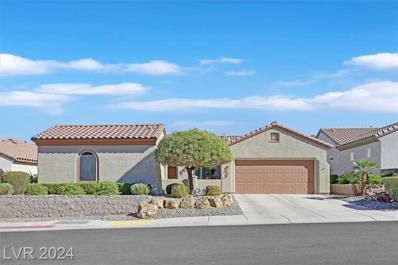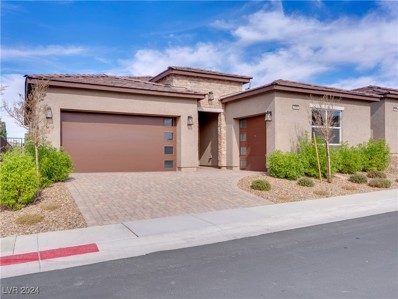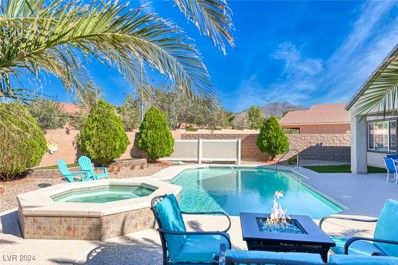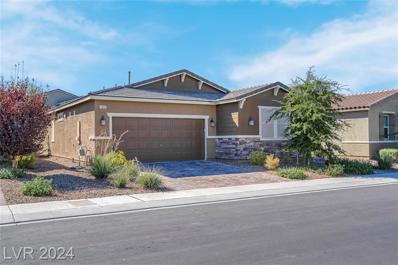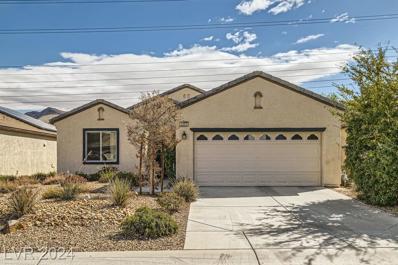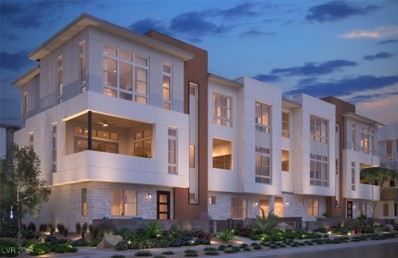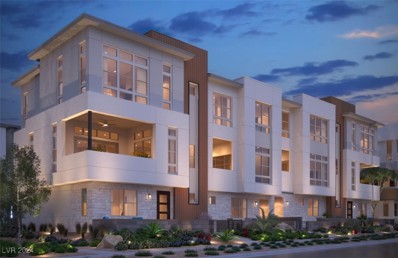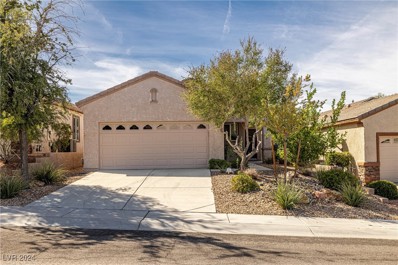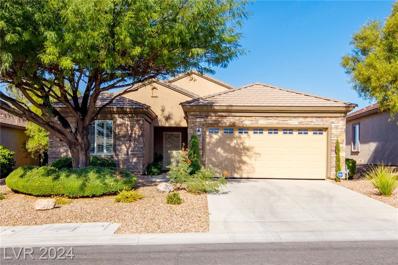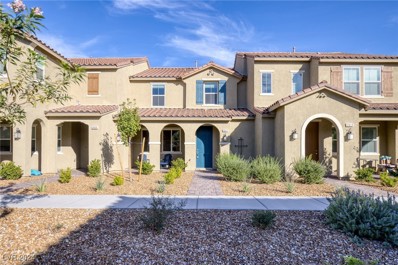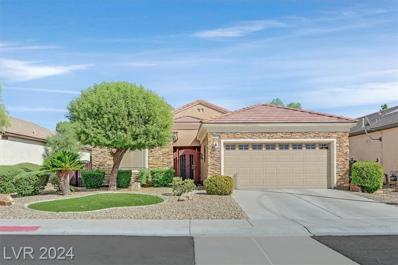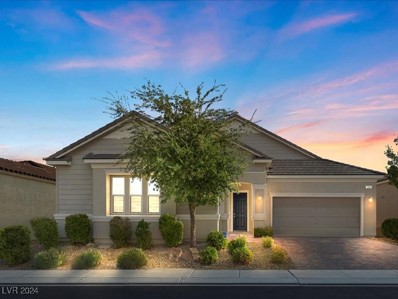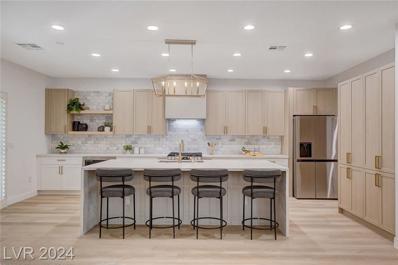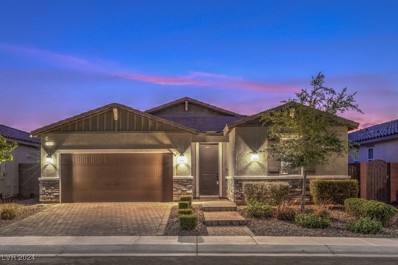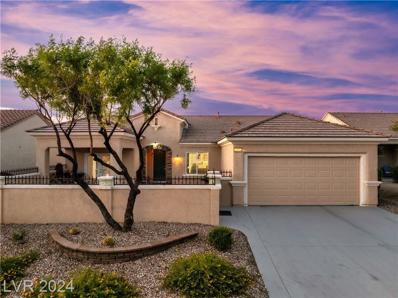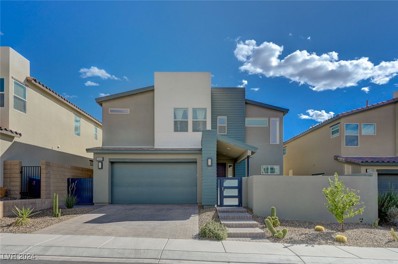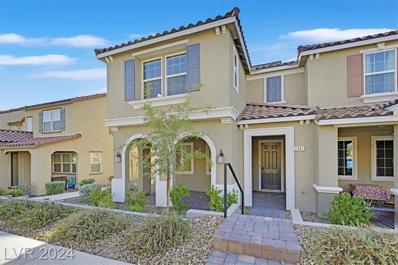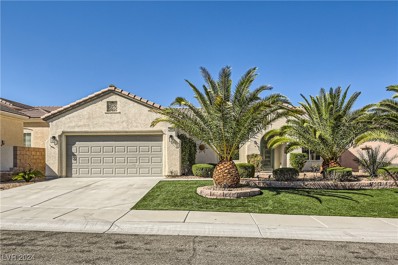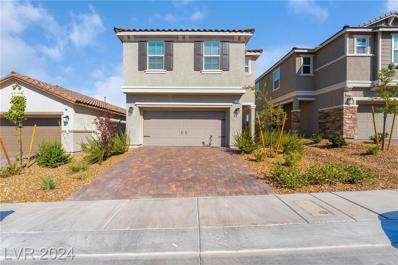Henderson NV Homes for Sale
Open House:
Saturday, 11/23 1:00-3:00PM
- Type:
- Single Family
- Sq.Ft.:
- 1,610
- Status:
- Active
- Beds:
- 2
- Lot size:
- 0.2 Acres
- Year built:
- 2006
- Baths:
- 2.00
- MLS#:
- 2629383
- Subdivision:
- Sun City Anthem
ADDITIONAL INFORMATION
Charming Virginia model in the top-rated 55+ Del Webb community! Nestled at the end of a peaceful cul-de-sac with no rear neighbors, this well-maintained single-story home offers a spacious open floor plan w/two bedrooms & separate office. The bright, airy layout includes a kitchen w/granite countertops, a large breakfast bar, stainless steel appliances, and abundant natural light, opening to welcoming living area. The primary suite, featuring brand-new carpet, includes backyard access, walk-in closet, and luxurious en suite bath. Step outside to the oversized, low-maintenance backyard with large covered patio, offering privacy and space for relaxation. Enjoy fantastic community amenities, including private hiking trails, Liberty Center's pickleball and tennis courts, fitness center, pools, and vibrant clubhouse. Plus, access two additional clubhouses, indoor/outdoor pools, championship golf courses, and a variety of social clubs. Embrace the active lifestyle you've been looking for!
- Type:
- Townhouse
- Sq.Ft.:
- 1,417
- Status:
- Active
- Beds:
- 3
- Lot size:
- 0.04 Acres
- Year built:
- 2022
- Baths:
- 2.00
- MLS#:
- 2629070
- Subdivision:
- Amigo & Larson
ADDITIONAL INFORMATION
Welcome to an impeccably well-presented and well-maintained townhome with all of the appliances included for a ready-to-move-in property! This exquisite end-unit built in 2022 features a tankless water heater in the spacious garage with epoxy flooring which leads into the open floor plan downstairs that welcomes plenty of natural light. Upstairs floor plan displays a great layout with the loft for lounging and extra entertainment space that is separating the large primary suite from the two additional bedrooms, additional bathroom and laundry room. This intimate and cozy community is just a few minutes away from freeway access and many amenities including parks, shopping, dining, healthcare and casinos!
- Type:
- Single Family
- Sq.Ft.:
- 2,480
- Status:
- Active
- Beds:
- 4
- Lot size:
- 0.11 Acres
- Year built:
- 2012
- Baths:
- 3.00
- MLS#:
- 2629268
- Subdivision:
- South Edge Pod 1-4
ADDITIONAL INFORMATION
Welcome to 3186 Del Terra, a stunning residence nestled in the desirable Inspirada community of Las Vegas. This immaculate 4-bedroom, 3-bathroom home offers a blend of comfort, style, and convenience. Upon entry, you'll be greeted by a spacious, open downstairs floor plan featuring new flooring and carpet, perfect for modern living and entertaining. The main level boasts a bedroom ideal for guests or a home office. The private, maintenance-free yard provides an inviting outdoor retreat with minimal upkeep. Upstairs, discover a versatile loft space, two generous guest rooms, and a luxurious primary suite. The primary suite is a true sanctuary, complete with a large walk-in closet and a beautifully appointed en-suite bathroom. Additional highlights of this exceptional property include a 3-car garage. Inspirada offers an array of community parks pools, dog parks, kids play & water areas, soccer, basketball, tennis & volleyball courts, along the 35 miles of trails!
Open House:
Saturday, 11/23 1:00-3:00PM
- Type:
- Single Family
- Sq.Ft.:
- 2,276
- Status:
- Active
- Beds:
- 4
- Lot size:
- 0.18 Acres
- Year built:
- 2020
- Baths:
- 3.00
- MLS#:
- 2628016
- Subdivision:
- Inspirada Pod 5-2
ADDITIONAL INFORMATION
~Open-House Sat 1-3pm~ Welcome to your dream home in the vibrant Inspirada master-planned community! This stunning like-new single-story residence offers modern living w/spacious three-car garage. Inside, the stylish kitchen boasts elegant quartz countertops, gorgeous backsplash, and large waterfall islandâ??ideal for culinary creations. Beautiful white shaker cabinets provide ample storage, while the primary suite features a walk-in closet and relaxing spa-like shower. You'll also find three generously sized bedrooms with plush carpeting, ensuring a warm & inviting atmosphere for all. Step outside to your private backyard oasis, complete with a covered patio and built-in kitchen under a charming pergolaâ??perfect for entertaining. With room for a pool, you can create your ideal outdoor retreat. Enjoy evenings by the firepit or relax in the elevated seating area. Nestled in an exciting & growing community, this home offers the perfect blend of comfort and style, promising lasting memories!
- Type:
- Single Family
- Sq.Ft.:
- 2,090
- Status:
- Active
- Beds:
- 3
- Lot size:
- 0.1 Acres
- Year built:
- 2004
- Baths:
- 3.00
- MLS#:
- 2628596
- Subdivision:
- Anthem Highlands Phase 3
ADDITIONAL INFORMATION
Welcome to 2884 Strathallan and experience the ideal combination of comfort and style in this Anthem Highlands home, offering 3 spacious bedrooms, versatile loft/game room, 2.5 baths, and an 2-car garage. The inviting great room features a media niche. The primary bedroom a walk-in closet, and an en suite with a separate tub and shower. The secondary bedrooms are generously sized and share a convenient Jack-and-Jill bathroom. Located near parks, neighborhodd shopping, restaurants, Mountain Views, and so much more to offer.
- Type:
- Single Family
- Sq.Ft.:
- 1,754
- Status:
- Active
- Beds:
- 3
- Lot size:
- 0.12 Acres
- Year built:
- 2006
- Baths:
- 2.00
- MLS#:
- 2628477
- Subdivision:
- Provence Sub 1
ADDITIONAL INFORMATION
This stunning single-story home offers breathtaking views of the city, valley, and mountains right from the backyard. Nestled in the peaceful Madiera Canyon community with parks and playgrounds nearby, this property is ideal for those seeking tranquility and convenience. The interior features tile flooring throughout, a kitchen with upgraded appliances, and a cozy breakfast nook. The open floor plan provides a spacious, sunny living room. Enjoy a low-maintenance yard with desert landscaping in the back. The primary suite is set apart from other bedrooms for added privacy. All appliances are included, making this beautiful, well-maintained home move-in ready. Make it yours today!
- Type:
- Single Family
- Sq.Ft.:
- 2,400
- Status:
- Active
- Beds:
- 3
- Lot size:
- 0.16 Acres
- Year built:
- 2005
- Baths:
- 3.00
- MLS#:
- 2627230
- Subdivision:
- Sun City Anthem
ADDITIONAL INFORMATION
Rare Tastefully updated "Lincoln" floor plan w/casita option that functions as a 3rd bedroom & bath. The Casita trellis creates a cozy courtyard in the front while the newish turf makes a tranquil area in the back yard. This Very Desirable home's interior has been recently repainted & new carpet installed in 2 of the bedrooms. Most of the home just received Gorgeous real wood engineered plank flooring. Loc Sun City Anthem has been well cared for and available to view. Soft LED lighting creates a comfortable living space & spacious kitchen has been updated with stylish quartz countertops, Roll-outs & hi-end stainless appliances. It's also outfitted with a bar-counter for additional seating space. Natural sunlight filters in through 3 well place sun tunnels. Ample storage in the garage! Easy access to the Sun City Anthem Center in one of the Nations best rated 55 & older communities w/ multiple centers, multiple in & outdoor swimming pools & too many clubs to list! This is a must see!
- Type:
- Single Family
- Sq.Ft.:
- 2,109
- Status:
- Active
- Beds:
- 3
- Lot size:
- 0.13 Acres
- Year built:
- 2021
- Baths:
- 3.00
- MLS#:
- 2627808
- Subdivision:
- Inspirada Pod 5-2 Amd
ADDITIONAL INFORMATION
An incredible opportunity in the exclusive Castano/Ravenna community by Toll Brothers! This never-lived-in, single-story home has 3 bedrooms, 2.5 baths, and 2,109 sq ft with premium upgrades like tile flooring, custom cabinetry, shutters thru-out, and a built-out laundry room. With neutral colors and lovely ambiance, you are sure to fit your furnishings in! The spacious two-car + golf cart garage offers ample storage. The unfinished backyard is ready for your vision, whether a garden, pool, or outdoor retreat. A private pool for this community is gorgeous! Nestled by a peaceful wash and adjacent to a large community park, enjoy nearby dog parks, sports fields, playgrounds, splash pad, and pickleball courts. Minutes from St. Rose Parkway and I-15, this single-entry neighborhood offers privacy and convenience with easy access to dining and shopping. Las Vegas strip only 25 minutes away! Make 3406 Spring Rock Avenue your new homeâ??schedule a tour today!
Open House:
Saturday, 11/23 12:00-3:00PM
- Type:
- Single Family
- Sq.Ft.:
- 1,596
- Status:
- Active
- Beds:
- 2
- Lot size:
- 0.17 Acres
- Year built:
- 2007
- Baths:
- 2.00
- MLS#:
- 2628579
- Subdivision:
- Solera-Sub 17
ADDITIONAL INFORMATION
Move-in Ready! Open house Saturday from noon to 3PM. Large Private Lot with Pool & Spa and Mountain view in the Premier 55+Community of Solera at Anthem. This 2 Bed/2Bath + Den home is located on a 1/4 acre lot with North/South exposure, Desert Landscaping & Block Walls. Solar/Gas Heated Pool/Spa with in floor cleaning pop ups for easy cleaning. Inside & out this home has been meticulously maintained. The Kitchen includes Under Counter Lighting, Custom Backsplash & Stainless Steel Appliances. Living area has a Built in Entertainment Center & Surround Sound Pre-wire. The Primary Bedroom has carpet and opens to an en-suite with Dual Sinks, Large Shower & 8 by 13 Walk-in Closet. The exterior was painted & Pavers were added to extend the Driveway, Walkway and Front Patio. A Stacked Washer/Dryer and a Utility Sink with cabinet are additions to the Laundry Room. All the baseboards were replaced with custom baseboards. Plantation Shutter & ceiling fans throughout. All appliances are included.
- Type:
- Single Family
- Sq.Ft.:
- 2,170
- Status:
- Active
- Beds:
- 3
- Lot size:
- 0.14 Acres
- Year built:
- 2018
- Baths:
- 2.00
- MLS#:
- 2628285
- Subdivision:
- Inspirada Pod 4-2
ADDITIONAL INFORMATION
Like new single story home in quiet, and highly desirable, all single story Inspirada Community. Walking distance to Pinecrest Academy. 3 bedroom open floor plan, home with large den and private master bedroom. Lots of storage spaces. Modern Quartz countertop in kitchen/bathroom; stainless appliance,upgraded cabinets. Low maintenance desert landscaped multiple fruit trees. Solar screens throughout. Upgraded tile flooring. Garage epoxy flooring with shelves that can be left for the buyer; alarm system owned. Outdoor patio gas hook up.
- Type:
- Single Family
- Sq.Ft.:
- 1,596
- Status:
- Active
- Beds:
- 2
- Lot size:
- 0.13 Acres
- Year built:
- 2005
- Baths:
- 2.00
- MLS#:
- 2626511
- Subdivision:
- Solera-Sub 8
ADDITIONAL INFORMATION
Beautiful Whitney model in 55+ community of Solera! 2bedroom, 2 bath, + den. 2 car garage with storage cabinets. Lush entry way. Relax in your serene backyard with covered patio! No homes immediately behind you. Open kitchen to dining land living room. Great for entertaining! Kitchen has ample cabinets, island, and solid surface countertops, Recessed lighting. Master bedroom is separate from other bedroom/den and has a large 8x13 walk-in closet! All appliances are included!
- Type:
- Townhouse
- Sq.Ft.:
- 2,020
- Status:
- Active
- Beds:
- 4
- Lot size:
- 0.03 Acres
- Year built:
- 2024
- Baths:
- 4.00
- MLS#:
- 2627590
- Subdivision:
- Inspirada Town Center Parcel 19
ADDITIONAL INFORMATION
Brand new Toll Brothers Divini plan at Amiata in Town Square at Inspirada! The Divini's bright foyer and stairs lead to the open-concept main living level, where the kitchen takes center stage complete with KitchenAid appliances, microwave and dishwasher! Overlooking the great room and casual dining area with desirable outdoor living space, the well-appointed kitchen is complemented by a large center island with breakfast bar, wraparound counter and cabinet space, and sizable walk-in pantry. The primary bedroom suite is complete with an ample walk-in closet and beautiful primary bath with dual-sink vanity, large luxe shower, and private water closet. Secondary bedrooms feature roomy closets and shared hall bath. Additional highlights include a secluded first floor flex room, convenient powder rooms on the first and second floors, centrally located laundry, and additional storage. Opportunity to personalize hard surfaces: flooring, counter tops, tile surrounds and back splash!
- Type:
- Townhouse
- Sq.Ft.:
- 2,154
- Status:
- Active
- Beds:
- 4
- Lot size:
- 0.04 Acres
- Year built:
- 2024
- Baths:
- 4.00
- MLS#:
- 2627586
- Subdivision:
- Inspirada Town Center Parcel 19
ADDITIONAL INFORMATION
Brand new Toll Brothers Lustro plan in the Toll Brothers Town Square community at Inspirada! Modern luxury meets elegant design in this stunning quick move-in home. A chef's dream kitchen comes complete with expansive center island, stainless steel appliances, and walk-in pantry with a window. The primary bedroom features dual walk-in closets and a spa-like primary bath. Experience the luxury you've always wanted by scheduling a tour today. Opportunity to personalize hard surfaces: flooring, counter tops, tile surrounds and back splash! Homesite 69
- Type:
- Single Family
- Sq.Ft.:
- 1,142
- Status:
- Active
- Beds:
- 2
- Lot size:
- 0.1 Acres
- Year built:
- 2005
- Baths:
- 2.00
- MLS#:
- 2626859
- Subdivision:
- Solera-Sub 7
ADDITIONAL INFORMATION
WELCOME TO SOLERA 55+ COMMUNITY. THIS FULLY FURNISHED HOME FEATURES 2 BEDROOM, TWO BATH WITH NEW APPLIANCES. THIS WELL MAINTAINED HOME ALSO FEATURES LOW MAINTENANCE LANDSCAPE WITH A LEMON TREE OUT FRONT. OUT BACK YOU CAN ENJOY QUIET EVENINGS UNDER YOUR COVERED PATIO.
- Type:
- Single Family
- Sq.Ft.:
- 1,768
- Status:
- Active
- Beds:
- 3
- Lot size:
- 0.14 Acres
- Year built:
- 2004
- Baths:
- 2.00
- MLS#:
- 2627542
- Subdivision:
- Solera-Sub 15
ADDITIONAL INFORMATION
Experience the pinnacle of retirement at Solera Anthem, a 55+ community. This community boasts resort-style living with a community center that includes an indoor pool, fitness area, and a plethora of activities to keep you engaged. The home spans over 1700 sq. ft, featuring 3 bedrooms, 2 baths, a formal dining room, a spacious great room, and a kitchen with hard surface counters. Recent updates include, wood laminate flooring in great room, a refrigerator replaced in September 2024, a microwave replaced in early 2024, exterior paint from 2021, HVAC system from 2018, water heater replaced 2022. Shutters on all windows, including the sliding patio door.
- Type:
- Townhouse
- Sq.Ft.:
- 1,544
- Status:
- Active
- Beds:
- 3
- Lot size:
- 0.05 Acres
- Year built:
- 2023
- Baths:
- 3.00
- MLS#:
- 2627001
- Subdivision:
- Inspirada Pod 6-1
ADDITIONAL INFORMATION
Why wait for new construction when you can move right into this stunning Townhome built in 2023 located in the highly sought-after Inspirada community!Enjoy all the modern conveniences this vibrant neighborhood offers including state-of-the-art covered playgrounds, pools,walking trails,BBall,baseball fields&more*Open floor plan perfect for entertaining family &friends*Kitchen features upgraded tall mahogany cabinets w/designer pulls, white granite & dropin single basin sink*High-end Bespoke Samsung appliances including a refrigerator w/customizable door panels,smart microwave,5-burner stove w/Air Sous Vide &Air Fryer capabilities &noise-reducing smart washer&dryer*Large primary bedrm offers a custom-designed walkin closet*cozy loft space perfect for small desk or creative decorating opportunities*Addtl upgrades include dropin outlets for clean wire-free look, bedrms spaced separately from primary,tankless water heater, premium water filtration system, remote-controlled window coverings
- Type:
- Single Family
- Sq.Ft.:
- 1,596
- Status:
- Active
- Beds:
- 2
- Lot size:
- 0.15 Acres
- Year built:
- 2007
- Baths:
- 2.00
- MLS#:
- 2627365
- Subdivision:
- Solera-Sub 16
ADDITIONAL INFORMATION
Immaculate popular Whitney floorplan. Large private backyard with low maintenance synthetic grass. Kitchen with stainless steel appliances and solid surface counters. Brand new water softening system. Ceiling fans throughout. Den can easily be 3rd bedroom. Entry has wrought iron privacy gate. All of this with unbelievable community facilities for recreation, fitness and hobbies.
- Type:
- Single Family
- Sq.Ft.:
- 2,826
- Status:
- Active
- Beds:
- 3
- Lot size:
- 0.15 Acres
- Year built:
- 2015
- Baths:
- 3.00
- MLS#:
- 2627150
- Subdivision:
- Kb Home At South Edge Pod 2-4
ADDITIONAL INFORMATION
Love at first sight! Exquisitely appointed and meticulously maintained better than new one story in Inspirada. You are greeted with amazing fixtures and an open floor plan that is perfect for gatherings. The kitchen challenges you to fill the plethora of custom cabinets and walk-in pantry. Create family memories as well as meals in this beautiful chefs kitchen with Viking fridge and 2 drawer dishwasher. The backyard has a beautiful covered paver patio complete with BBQ stub and mature landscaping. At the end of the night retire to the generous primary suite that boasts a large custom walk-in closet. The master suite separate from the other rooms and the bath has dual sink on quartz countertops, a makeup counter, and a custom shower large enough to accommodate as many as you would like to let in. No shortage of storage and work space in the home. The den is perfect for an office or sitting room and there are closets and cabinets galore. Lastly the three car garage with epoxy floors.
- Type:
- Single Family
- Sq.Ft.:
- 2,012
- Status:
- Active
- Beds:
- 2
- Lot size:
- 0.17 Acres
- Year built:
- 2005
- Baths:
- 2.00
- MLS#:
- 2626993
- Subdivision:
- Sun City Anthem
ADDITIONAL INFORMATION
Appraised above asking price! Newly renovated and designed home with a spacious open floor plan. Located in Sun City Anthem. 55+ community with great amenities! Enter through your gated enclosed courtyard. Luxury wood plank flooring throughout with new 6 inch baseboards. Beautifully designed kitchen with white oak cabinets, quartz countertop with large island and waterfall edges. Stone marble backsplash, all brand new stainless steel appliances, smooth finished custom hood and framed fireplaces in living room and master bedroom. Custom pantry cabinets & entry bench with storage space. Newly tiled shower and bath with new white oak vanities & quartz countertops. All new lighting and fixtures throughout. Elevated lot with lush landscaping and brand new turf. Fresh new paint inside and out. Turn key Move in Ready!
- Type:
- Single Family
- Sq.Ft.:
- 2,037
- Status:
- Active
- Beds:
- 3
- Lot size:
- 0.12 Acres
- Year built:
- 2017
- Baths:
- 2.00
- MLS#:
- 2626638
- Subdivision:
- Inspirada Pod 3-1 Phase 1
ADDITIONAL INFORMATION
Stunning and luxurious, this single-story ranch-style home in the highly desirable Inspirada Master Planned Community offers exceptional style and meticulous attention to detail. Featuring 3 bedrooms, 2 baths, and a 2-car garage, the home boasts an open floor plan with luxury ceramic tile flooring throughout. The spacious kitchen includes a large island, granite countertops, a walk-in pantry, a modern backsplash, a built-in oven, and a convection microwave. Rustic rock accent walls add a warm touch, while the expansive primary bedroom offers two walk-in closets. The garage is equipped with a tankless water heater, a water softener system, and reverse osmosis. The highlight of the home is the serene backyardâ??an investment of over $47,000â??that includes a cozy outdoor fireplace and a peaceful water feature, creating the perfect retreat. This property is truly a must-see!"
- Type:
- Single Family
- Sq.Ft.:
- 2,096
- Status:
- Active
- Beds:
- 2
- Lot size:
- 0.16 Acres
- Year built:
- 2005
- Baths:
- 2.00
- MLS#:
- 2626007
- Subdivision:
- Sun City Anthem
ADDITIONAL INFORMATION
A stunning residence located in the desirable Sun City Anthem community of Henderson. Beautifully designed home features spacious living areas, a custom oversized courtyard with covered patio with french doors from the eat-in kitchen and an abundance of natural light from this bright, private, elevated lot. The open floor plan seamlessly connects the living room, dining area, the open gourmet kitchen, making it perfect for entertaining. The kitchen boasts stainless steel appliances, granite countertops, & ample cabinetry. The primary suite is a true retreat, featuring a walk-in closet, access to the covered patio and an en-suite bath with dual vanities and a luxurious soaking tub. Office/Den, plus additional large bedroom perfect for guests. Step outside to a beautifully landscaped backyard, ideal for outdoor gatherings or quiet evenings under the stars. The community offers convenient access to golf, parks, shopping, dinning, freeway, & airport, making it a perfect place to call home.
- Type:
- Single Family
- Sq.Ft.:
- 2,017
- Status:
- Active
- Beds:
- 3
- Lot size:
- 0.09 Acres
- Year built:
- 2018
- Baths:
- 3.00
- MLS#:
- 2626658
- Subdivision:
- Inspirada Pod 5-1
ADDITIONAL INFORMATION
Discover this stunning modern home located in the highly sought-after Inspirada community in Henderson. Spanning 2,017 sq. ft., this residence features a spacious open floor plan, a welcoming courtyard entry, and numerous upgraded amenities. The first floor boasts elegant wood plank flooring, while the kitchen is equipped with upgraded cabinetry, granite countertops, and stainless steel appliances, complemented by contemporary finishes throughout. As you enter the fully gated courtyard adorned with pavers, you'll feel right at home. The backyard living area is perfect for entertaining, featuring a generous covered patio. The primary suite includes a custom walk-in closet and a luxurious primary bathroom with dual vanities, a separate shower, and a soaking tub. Don't miss out on the fantastic community amenities, including parks, pools, and splash pads!
- Type:
- Townhouse
- Sq.Ft.:
- 1,842
- Status:
- Active
- Beds:
- 3
- Lot size:
- 0.06 Acres
- Year built:
- 2022
- Baths:
- 3.00
- MLS#:
- 2625243
- Subdivision:
- Inspirada Pod 7-2
ADDITIONAL INFORMATION
Welcome to this spacious townhome that offers the feel of a single-family home. As you approach, you'll be greeted by a large covered front patio with pavers, perfect to relax outside. Step inside to find an open layout with modern gray tile leading into a beautifully designed kitchen featuring black marbled counter tops and stainless appliances. The home has a generous sized 2 car garage with a ceiling storage rack. Upstairs, a cozy loft separates 2 good-sized bedrooms from the primary bedroom. The primary suite offers a large walk-in closet and a spa-like bathroom with a large tub and a walk-in shower. High ceilings throughout create an open. airy feels and every window is equipped with cordless blinds, with the primary bedroom having blackout blinds. The front door has a eufy code smart lock which will stay with the home. This townhome has all the modern and thoughtful upgrades you need to make it feel like home.
Open House:
Saturday, 11/23 12:00-3:00PM
- Type:
- Single Family
- Sq.Ft.:
- 2,401
- Status:
- Active
- Beds:
- 2
- Lot size:
- 0.17 Acres
- Year built:
- 2006
- Baths:
- 2.00
- MLS#:
- 2624999
- Subdivision:
- Sun City Anthem
ADDITIONAL INFORMATION
Beautiful and functional Columbia model that offers two bedrooms, den, two baths, family room, formral living and dining room . The front courtyard has great curb appeal with palm trees, green turf, and rose bushes. Open the custom glass front door and you will see an open floor plan, bright and airy, with dining and living room on opposite sides of the entry foyer, rectangular floor tiles that covers the entire home, and a fireplace in the family room beyond that is separated from the kitchen by an impressive island. This home has an unique kitchen design that features a butler pantry with a walk-in pantry that leads into the formal dining room. The kitchen has granite counters and stainless steel appliances. It also includes a large dining area that overlooks the backyard. The master suite has double-sink vanity, separated tub and shower, and a door to the covered patio in the backyard. The guest bedroom is separated from the master bedroom by the den, offering each added privacy.
- Type:
- Single Family
- Sq.Ft.:
- 2,121
- Status:
- Active
- Beds:
- 3
- Lot size:
- 0.08 Acres
- Year built:
- 2023
- Baths:
- 3.00
- MLS#:
- 2626039
- Subdivision:
- Inspirada Pod 6-5
ADDITIONAL INFORMATION
Welcome to this nearly brand new 3 bedroom home in the Inspirada community of Henderson. Home shows like a model. Highly upgraded when purchased in 2023. Gourmet kitchen features a spacious island, upgraded cabinets, quartz countertops, and stainless steel appliances. Decorative pendant lights highlight the kitchen island. The primary bed and bath feature city, mountain, and strip views from all the windows. Primary bath has a separate tub and shower, dual sinks, and a walk in closet. The second and third bedrooms are spacious with a walk in closet that is so big it is being used as a home office space. A large loft spacious enough for couch and chair makes a great area for playing or watching your favorite movie or TV shows. Finished garage complete with epoxy coated floor, and storage racks. Large backyard is a blank canvas to create your own backyard paradise. Inspirada features trails, parks, ball fields, playgrounds, and swimming pools for resident use.

The data relating to real estate for sale on this web site comes in part from the INTERNET DATA EXCHANGE Program of the Greater Las Vegas Association of REALTORS® MLS. Real estate listings held by brokerage firms other than this site owner are marked with the IDX logo. GLVAR deems information reliable but not guaranteed. Information provided for consumers' personal, non-commercial use and may not be used for any purpose other than to identify prospective properties consumers may be interested in purchasing. Copyright 2024, by the Greater Las Vegas Association of REALTORS MLS. All rights reserved.
Henderson Real Estate
The median home value in Henderson, NV is $449,100. This is higher than the county median home value of $407,300. The national median home value is $338,100. The average price of homes sold in Henderson, NV is $449,100. Approximately 59.41% of Henderson homes are owned, compared to 32.59% rented, while 8% are vacant. Henderson real estate listings include condos, townhomes, and single family homes for sale. Commercial properties are also available. If you see a property you’re interested in, contact a Henderson real estate agent to arrange a tour today!
Henderson, Nevada 89044 has a population of 311,250. Henderson 89044 is more family-centric than the surrounding county with 29.24% of the households containing married families with children. The county average for households married with children is 28.53%.
The median household income in Henderson, Nevada 89044 is $79,611. The median household income for the surrounding county is $64,210 compared to the national median of $69,021. The median age of people living in Henderson 89044 is 42.3 years.
Henderson Weather
The average high temperature in July is 104.2 degrees, with an average low temperature in January of 38 degrees. The average rainfall is approximately 4.9 inches per year, with 0.2 inches of snow per year.
