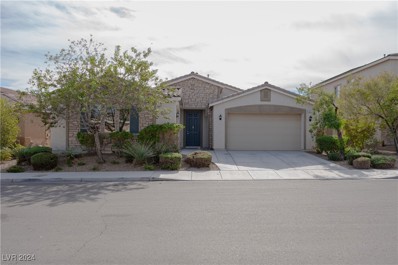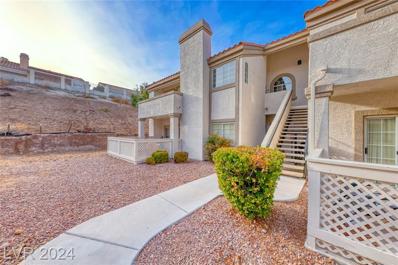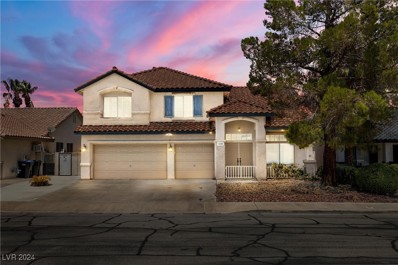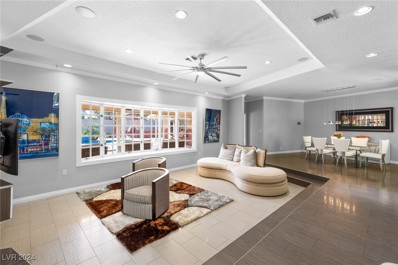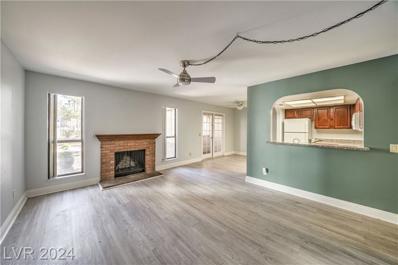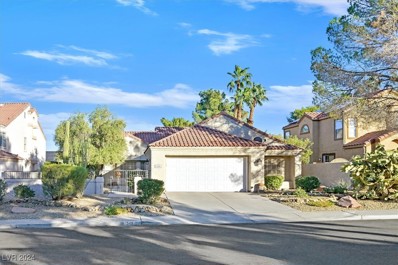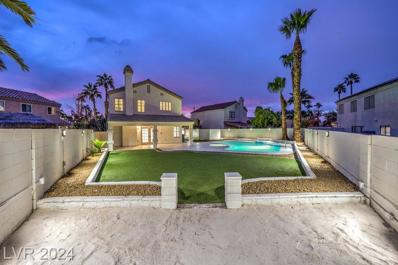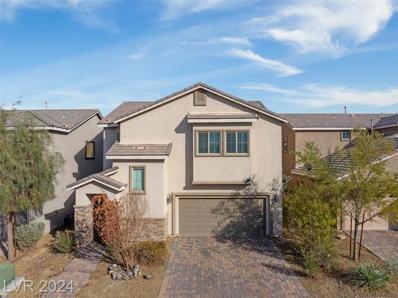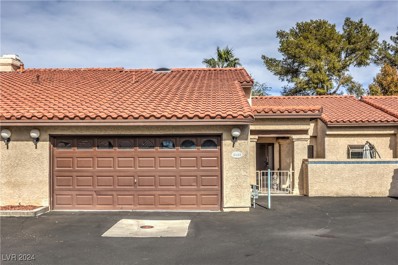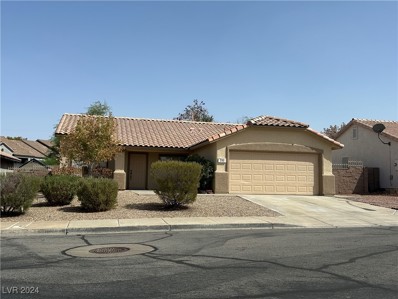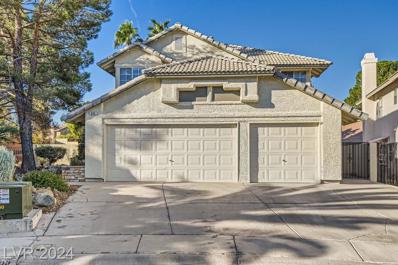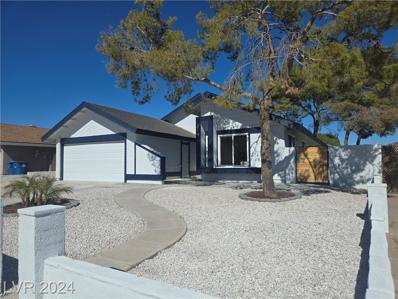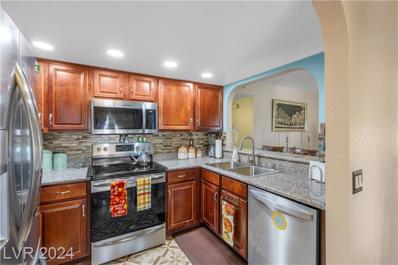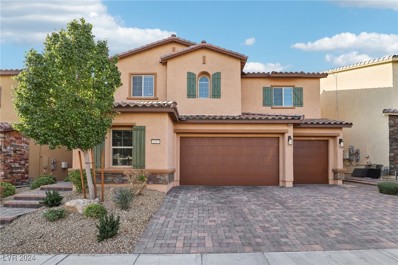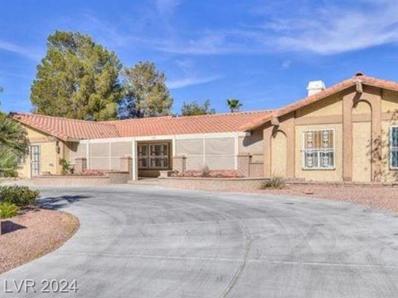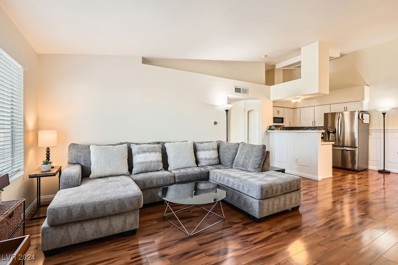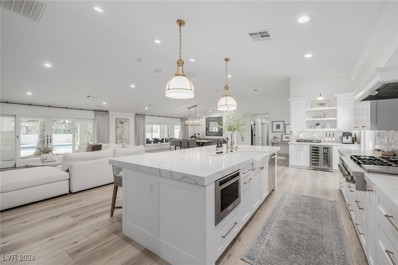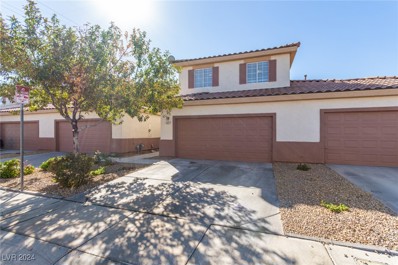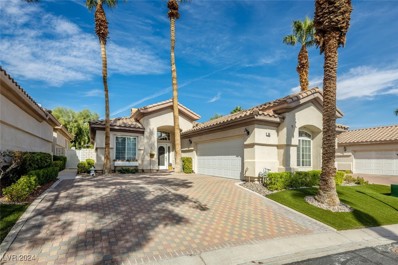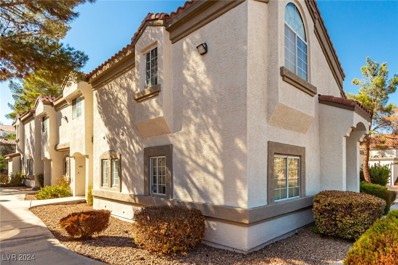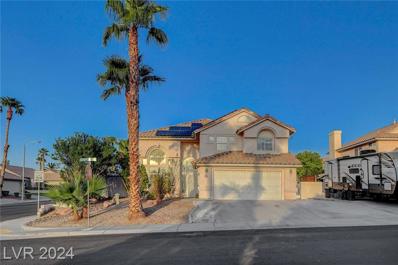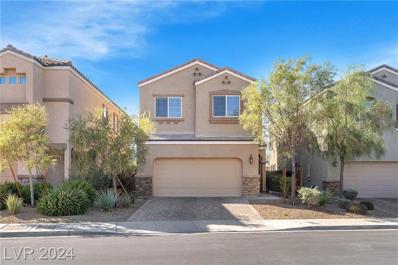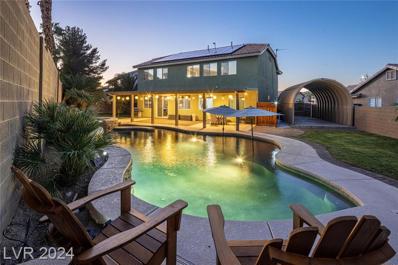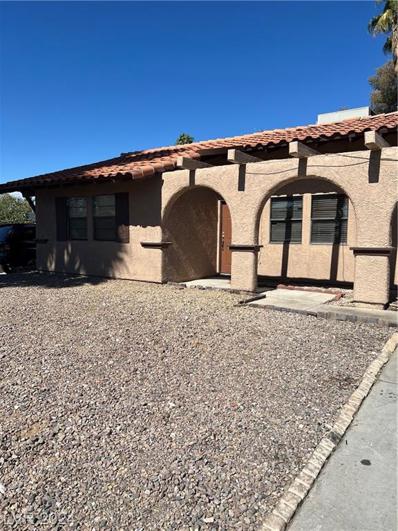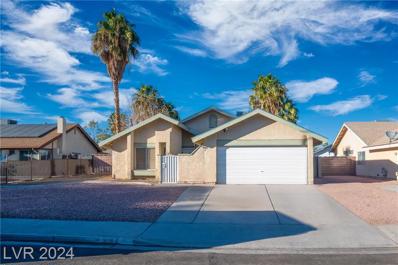Henderson NV Homes for Sale
- Type:
- Single Family
- Sq.Ft.:
- 2,632
- Status:
- Active
- Beds:
- 4
- Lot size:
- 0.14 Acres
- Year built:
- 2013
- Baths:
- 3.00
- MLS#:
- 2631282
- Subdivision:
- Whitney Mesa Estates
ADDITIONAL INFORMATION
This is a beautiful 4-bedroom single family home in the heart of Henderson. Minutes from Galleria Mall and walking distance to Natural Grocers. A wonderful safe place to raise a family.
- Type:
- Condo
- Sq.Ft.:
- 950
- Status:
- Active
- Beds:
- 2
- Lot size:
- 0.02 Acres
- Year built:
- 1992
- Baths:
- 2.00
- MLS#:
- 2630257
- Subdivision:
- Promontory Point Phase 3 Amd
ADDITIONAL INFORMATION
WOW! 2 BDRM ~ 2 BATH - 1 CAR detached GARAGE ~ Quiet overlooked community near Green Valley High School ~ Upstairs unit with balcony ~ New Carpet ~ New Paint ~ Corner Unit ~ Very Bright & Open ~ Close to Pitman Wash, Arroyo Grande Sports Complex and Cornerstone Park ~ Close to Sunset Station, Galleria Mall and all the great shopping on Stephanie, Warm Springs and Sunset!
- Type:
- Single Family
- Sq.Ft.:
- 2,284
- Status:
- Active
- Beds:
- 4
- Lot size:
- 0.14 Acres
- Year built:
- 1997
- Baths:
- 3.00
- MLS#:
- 2630420
- Subdivision:
- Emerald Valley #9-By Lewis Homes
ADDITIONAL INFORMATION
This spacious Henderson home features fresh paint throughout, tile floors downstairs, and wood floors upstairs. The open kitchen offers plenty of cabinet space and an oversized island. The downstairs living room includes a cozy fireplace. With 4 large bedrooms, including one on the main floor, and 3 bathrooms, this home has an array of upscale amenities. The primary bedroom boasts a retreat area and a large walk-in closet. The expansive backyard includes a covered patio and built-in BBQ.
$1,195,000
9 Quail Run Road Henderson, NV 89014
- Type:
- Single Family
- Sq.Ft.:
- 3,243
- Status:
- Active
- Beds:
- 3
- Lot size:
- 0.51 Acres
- Year built:
- 1986
- Baths:
- 3.00
- MLS#:
- 2630473
- Subdivision:
- Quail Ridge Estate
ADDITIONAL INFORMATION
Excited to introduce this charming single-story gem on a vast 1/2 acre lot in the prestigious guard-gated Quail Ridge Estates. This home boasts 3 spacious bedrooms, an open-concept living room with a stunning bar, and a chefs kitchen with double-side brick fireplace perfect for gatherings. Step outside to your resort style oasis with a sparkling solar heated pool, outdoor fireplace, massive grassy area, and a large gazebo for endless entertaining.It's close to all major shopping destinations and entertainment. Don't miss the chance to own this rare find!
- Type:
- Condo
- Sq.Ft.:
- 1,004
- Status:
- Active
- Beds:
- 2
- Lot size:
- 0.06 Acres
- Year built:
- 1983
- Baths:
- 2.00
- MLS#:
- 2630246
- Subdivision:
- Newport Cove 11
ADDITIONAL INFORMATION
Ground Floor unit with upgraded paint, Granite counter tops in Kitchen & Bathrooms, Cherry Cabinets, Wood burning fireplace, 3 covered enclosed patios all with french doors and solar screens for energy efficiency and privacy, oversized soaking tub and walk in master closet. Community amenities also includes 3 pools, large mature landscaping ,gated complex and close to airport, Trader Joe's, La Bonita, Post office. assigned covered parking.
- Type:
- Single Family
- Sq.Ft.:
- 1,729
- Status:
- Active
- Beds:
- 3
- Lot size:
- 0.17 Acres
- Year built:
- 1987
- Baths:
- 2.00
- MLS#:
- 2630258
- Subdivision:
- Fox Ridge Terrace
ADDITIONAL INFORMATION
Green Valley 1 story, fully enclosed courtyard entry, creates a welcoming and private entrance. Living Room features a fireplace, man-made wood floors, bay windows, and vaulted ceilings, adding elegance and warmth. Dining Room has vaulted ceilings that provide an open, airy feel. The kitchen includes some updated stainless-steel appliances, breakfast bar, and a pantry. The kitchen nook has plantation shutters on an oversized patio sliders leading to a covered patio, offering a seamless indoor-outdoor flow. The primary bedroom has vaulted ceilings, skylight for extra lighting, and man-made wood flooring, plantation shutters on the oversized patio sliding glass door leading to your private access to the backyard. Private en-suite offers double sinks and large walk-in shower with accessibility grab bars. Skylight is main hallway. 2 more bedrooms for ample space for family and guests. The two-car garage provides convenient storage cabinets. Meticulously clean and well-kept home!
$639,999
336 Merit Court Henderson, NV 89014
- Type:
- Single Family
- Sq.Ft.:
- 2,080
- Status:
- Active
- Beds:
- 4
- Lot size:
- 0.15 Acres
- Year built:
- 1988
- Baths:
- 3.00
- MLS#:
- 2629821
- Subdivision:
- Warm Spgs Reserve
ADDITIONAL INFORMATION
Enjoy your very now oasis in the Green Valley Community with this beautifully remodeled, two-story home, spacious backyard with attached covered patio, shed and in-ground pool and spa! Minutes from the shopping, entertainment and casino of the District of Green Valley. Home is located in a cul-de-sac, has stunning interior design, slatted wood accent wall in living room, plenty of natural lighting custom lighting, washer/dryer hookups in laundry room, and laminate wood flooring throughout. Relish the customary kitchen with garden view, recessed lighting, tiled backsplash, shaker cabinets, custom countertops, stainless steel appliances and breakfast bar with sitting area. Contemporary, spa-like bathrooms include new vanities with black hardware, framed mirrors, custom lighting, tiled showers with built-in nice, rainfall shower heads and separate soaking tub in primary.
- Type:
- Single Family
- Sq.Ft.:
- 2,258
- Status:
- Active
- Beds:
- 4
- Lot size:
- 0.1 Acres
- Year built:
- 2016
- Baths:
- 3.00
- MLS#:
- 2628270
- Subdivision:
- Gibson Plaza Phase 1
ADDITIONAL INFORMATION
Stunning spacious home, built 2016, 4 beds, loft, 2.5 baths, & 2 car garage with upgrades, in excellent condition in the heart of Green Valley! Kitchen features stainless steel appliances, granite countertops, & a large island. Downstairs includes a formal living room, family room, dining area & a bathroom, all with plantation shutters & tile flooring. Upstairs features a loft, 4 bedrooms, 2 full baths with double sinks & a laundry room with shelves, as well as upgraded stair railing, doors, & high end vinyl flooring. 3 beds with fans & walk in closets, 4th bed with fan setup in the ceiling. Primary bath includes a shower & a tub. 2 car garage comes with shelves, backyard is very low maintenance. Beautiful exterior has stone veneers & paver stone driveway. Save big on energy bills with this home's solar system. Community pool & spa, park, and a playground. Conveniently located close to freeway, shopping, entertainment, and dining. All these features & more make this home a dream home!
- Type:
- Townhouse
- Sq.Ft.:
- 1,574
- Status:
- Active
- Beds:
- 3
- Lot size:
- 0.06 Acres
- Year built:
- 1985
- Baths:
- 2.00
- MLS#:
- 2629082
- Subdivision:
- Lamancha Twnhs Phase 2
ADDITIONAL INFORMATION
Welcome to this charming single-story townhouse nestled in a desirable gated community w/ lush mature & beautiful landscaping. 3bed/2bath-1574 sqft home offers access to shopping dining & entertainment making it a perfect blend of tranquility & city life. This home includes a versatile room that currently serves as an office but could convert back to a bedroom. The inviting family room features a cozy fireplace creating an open warm atmosphere w/ direct access to the back porch for relaxing. The user-friendly kitchen has everything you need for culinary ease w/ an upgraded 5-burner cooktop, built- in micro, stainless fridge, plenty of countertops & cabinetry breakfast nook, garden window & breakfast bar. The layout includes a laundry room w/ washer/dryer & cabinets, linen closet & hall closet to add to the convenience. Large front gated patio, 2-car garage, 2 pools, tennis & pickleball courts. Perfect for those seeking an active yet peaceful lifestyle.
- Type:
- Single Family
- Sq.Ft.:
- 1,278
- Status:
- Active
- Beds:
- 3
- Lot size:
- 0.15 Acres
- Year built:
- 1998
- Baths:
- 2.00
- MLS#:
- 2628263
- Subdivision:
- Emerald Valley #13-By Lewis Homes
ADDITIONAL INFORMATION
Single Story-3 Bedrooms 2 bathrooms, 2 Car Garage, Open kitchen/Dining room combination, close to shopping, the freeway, restaurants, and other amenities. Low maintenance landscaping, brand new AC installed, brand new window blinds, tile flooring
- Type:
- Single Family
- Sq.Ft.:
- 2,579
- Status:
- Active
- Beds:
- 4
- Lot size:
- 0.15 Acres
- Year built:
- 1989
- Baths:
- 3.00
- MLS#:
- 2626229
- Subdivision:
- Woodland Ridge Amd
ADDITIONAL INFORMATION
ITâ??S ALL HERE! SPACIOUS 2 STORY MAPLEWOOD MODEL BY US HOMES. ON A NICE CUL-DE-SAC LOT W/MATURE LANDSCAPING. DOUBLE DOOR ENTRY OPENS TO RAISED FOYER & LARGE LIVING ROOM & DINING ROOM W/VAULTED CEILING.ROOMY KITCHEN OVERLOOKS DINING AREA & FAMILY RM GRANITE COUNTERS,LOTS OF OVERHEAD LIGHTING,BIG WALK-IN PANTRY.FAMILY RM HAS GAS FIREPLACE,DIRECT BACK YARD ACCESS.HARD TO FIND DOWNSTAIRS BEDRM (OR DEN) W/3/4 BATH ACCESS.LAUNDRY RM FEATURES PLENTY OF CABINETS,COUNTER SPACE,SINK-FULL SIZE WASHER & DRYER INCL.LOTS OF UNDER STAIRS STORAGE.ALL OTHER BEDROOMS ARE UPSTAIRS.LARGE MASTER BEDRM W/FIREPLACE,SITTING AREA,ADDITIONAL ARMOIRE CABINETS.THE BATH FEATURES A DUAL SINK VANITY& MAKE UP TABLE,SEPARATE TUB & SHOWER,ADDITIONAL CLOSET SPACE.TWO SECONDARY BEDRMS,ONE WITH WALK-IN CLOSET.BACK YARD IS IDEAL FOR RELAXATION & ENTERTAINING-SUPER POOL & SPA,COVERED PATIO & ADD'L SHADE COVER.FINISHED 3 CAR GARAGE WITH STORAGE.2 NEIGHBORHOOD PARKS TO ENJOY.BUYER TO VERIFY ALL INFORMATION & SCHOOLS.
- Type:
- Single Family
- Sq.Ft.:
- 1,580
- Status:
- Active
- Beds:
- 4
- Lot size:
- 0.16 Acres
- Year built:
- 1981
- Baths:
- 2.00
- MLS#:
- 2626901
- Subdivision:
- Green Valley
ADDITIONAL INFORMATION
4 bed 2 bath almost 1600 sqft Green Valley no HOA beauty! Basically a new house with a new roof, windows, water lines, new kitchen and bathrooms, flooring, paint....too much to list!! Primary bedroom has giant walk in custom closet and private bathroom with double sinks. Nice size yard, lots of parking, mature trees and room for toys, boat, or RV storage. 3rd bedroom has french doors perfect for optional home office. Super clean and ready to go!
- Type:
- Condo
- Sq.Ft.:
- 1,004
- Status:
- Active
- Beds:
- 2
- Year built:
- 1983
- Baths:
- 2.00
- MLS#:
- 2626439
- Subdivision:
- Newport Cove 11
ADDITIONAL INFORMATION
Welcome to this inviting 2-bedroom, 2-bathroom ground-floor unit, thoughtfully updated for comfort and modern living. With two patios, this home offers outdoor areas perfect for relaxing. The kitchen has Frigidaire and Whirlpool appliances, including a double-door refrigerator, electric stove, dishwasher, and a newer washer and dryer set. An electric fireplace enhances the cozy atmosphere of the living space. The primary suite features a walk-in closet, an en-suite bathroom with a luxurious garden tub, and access to a private back patio through double doors. The second bedroom includes a closet and laundry area, while the updated spare bathroom consists of a stand-up shower and a private towel closet. Additional highlights include new windows, a 2-year-old air conditioning unit, and a convenient hallway coat closet. This well-maintained unit offers modern convenience and charmâ??donâ??t miss out on making it your own!
- Type:
- Single Family
- Sq.Ft.:
- 3,304
- Status:
- Active
- Beds:
- 4
- Lot size:
- 0.14 Acres
- Year built:
- 2019
- Baths:
- 3.00
- MLS#:
- 2626727
- Subdivision:
- Patrick & Galleria By Lennar Homes
ADDITIONAL INFORMATION
Located in the desirable Whitney Ranch community, this stunning two-story home offers 4 bedrooms plus a versatile loft. The open floorplan creates a welcoming atmosphere, with a large kitchen at the heart of the home. It features stainless steel appliances, a spacious island, tons of cabinetry, and a formal dining space. The main living areas are finished with sleek tile flooring, adding both style and durability. Upstairs, the primary bedroom provides a private retreat with a luxurious soaker tub, separate shower, dual vanity, and a convenient makeup counter. Enjoy outdoor living in the backyard under a covered patio, surrounded by low-maintenance artificial turf. A paver driveway and 3-car garage offer ample parking and curb appeal. This home also comes equipped with solar panels, ensuring energy efficiency. With its perfect blend of modern design and functional living space, this Whitney Ranch gem is ready to welcome you home!
- Type:
- Single Family
- Sq.Ft.:
- 3,838
- Status:
- Active
- Beds:
- 3
- Lot size:
- 0.37 Acres
- Year built:
- 1981
- Baths:
- 3.00
- MLS#:
- 2626678
- Subdivision:
- Royal Oaks 2
ADDITIONAL INFORMATION
OWNER WILL CARRY (OWC) NO HOA!! This house actually has 7 sleeping area's. The master bedroom has an additional 400sq. ft. extra room that can be a children's room, sitting area or huge office, the space is "not permitted". The master bath suite has 2 separate toilets and 2 separate walk-in-closets. It has a huge formal living room and dining room with french doors. The kitchen opens up into an additional dining space with a huge family room. There's a huge extra room attached to the Primary Bedroom with a built-in full bar that can also be turned into an additional bedroom because it has its own entrance. Primary bedroom has 2 separate bathrooms. The backyard has a pool, fire pit and BBQ area. Must See!!
- Type:
- Condo
- Sq.Ft.:
- 1,162
- Status:
- Active
- Beds:
- 2
- Lot size:
- 0.07 Acres
- Year built:
- 1993
- Baths:
- 2.00
- MLS#:
- 2626181
- Subdivision:
- Verde Viejo
ADDITIONAL INFORMATION
Welcome to this beautiful 2-bedroom, 2-bath condo on the desirable 2nd floor. Enjoy vaulted ceilings and an open layout filled with natural light. The upgraded kitchen features elegant granite countertops and a stylish backsplash, perfect for cooking and entertaining. Both bathrooms have been beautifully renovated, and upgraded flooring flows throughout the space. With two spacious bedrooms, this home offers comfort and style. Additional features include a detached 1-car garage for secure parking and extra storage. Located in the vibrant Green Valley area, youâ??ll have easy access to parks, shopping, and dining. Donâ??t miss outâ??schedule your private tour today!
$1,150,000
2250 Bowie Circle Henderson, NV 89014
- Type:
- Single Family
- Sq.Ft.:
- 2,849
- Status:
- Active
- Beds:
- 4
- Lot size:
- 0.4 Acres
- Year built:
- 1986
- Baths:
- 3.00
- MLS#:
- 2624395
- Subdivision:
- Royal Oaks 2
ADDITIONAL INFORMATION
Welcome to this stunning single-story 4-bedroom 2.5 bathroom home in Green Valley North. With 2,849 sq ft of living space on a spacious 0.40-acre lot, this home offers modern elegance and comfort. The exterior boasts palm trees, desert landscaping, a two-car garage, and energy-efficient solar panels. Inside, enjoy an open-concept living area with light wood flooring and large windows. The gourmet kitchen features a quartz island, white cabinetry, stainless steel appliances, and a built-in wine fridge. The primary suite includes a spa-inspired bathroom with a luxurious tub. Outside, a freeform pool, spa, half-court basketball area, and shaded patio create a resort-like feel. Additional features include a modern laundry room, EV charger, smart home integration, new appliances, and solar power. Donâ??t miss this incredible opportunity in the heart of Henderson! Sellers spent $250,000 in renovations in the house
- Type:
- Townhouse
- Sq.Ft.:
- 2,298
- Status:
- Active
- Beds:
- 3
- Lot size:
- 0.03 Acres
- Year built:
- 2006
- Baths:
- 3.00
- MLS#:
- 2625496
- Subdivision:
- Whitney Ranch Parcel 17-Phase 1
ADDITIONAL INFORMATION
Welcome home to this two-story, 3-bedroom townhome nestled in the charming 46 home community of Whitney Place! The inviting great room sets the tone for a delightful living experience graced with abundant natural light and wood-look tile flooring in all the key areas. The open plan kitchen provides stainless steel appliances, granite counters, recessed lighting, plenty of white cabinets with crown molding, and a two-tier breakfast bar. The cozy loft is ideal for a study, office, or additional lounging area. Rest and unwind in the spacious primary bedroom, offering plush carpet and double door entry. Enjoy a beautiful barn door to the en-suite bathroom, comprised of dual sinks and a separate shower & tub. The two car garage boasts a full driveway which is a rare find in a town home. Step out to the grassy backyard with a cozy patio that is the right spot to enjoy the cooler mornings or evenings. This gem is ready for a new owner.
Open House:
Saturday, 11/23 11:00-3:00PM
- Type:
- Single Family
- Sq.Ft.:
- 2,077
- Status:
- Active
- Beds:
- 2
- Lot size:
- 0.13 Acres
- Year built:
- 1997
- Baths:
- 2.00
- MLS#:
- 2625873
- Subdivision:
- Resort Villas
ADDITIONAL INFORMATION
This beautiful Single Story Layout, combined with a view of the golf course on the 5th tee, adds a peaceful, scenic touch. The high ceilings with recessed lighting makes the space feel larger and more open, especially in an open concept design that merges the living dining, and kitchen areas seamlessly. The Gourmet kitchen with custom cabinety and granite countertops gives it a luxurious feel and integrated appliances provide a sleek streamlined look. Stunning Primary bedroom with tray ceilings, which add a touch of elegance. The spacious en-suite bathroom with double sinks and a shower featuring a seamless glass door and Marble countertops adds a sene of luxury. Having an adjoining walk-in closet with custom built-ins makes it both beautiful and functional. The wood laminate flooring throughout the home adds a warm and cohesive look, with an elegant aesthetic. A second bedrooms features a Murphy bed and a den or office space, offers flexibility to suit various needs.
- Type:
- Condo
- Sq.Ft.:
- 1,433
- Status:
- Active
- Beds:
- 3
- Lot size:
- 0.1 Acres
- Year built:
- 1992
- Baths:
- 3.00
- MLS#:
- 2625502
- Subdivision:
- Promontory Point Phase 3 Amd
ADDITIONAL INFORMATION
Become the proud owner of this two-story townhome in Henderson with 2 car garage! The bright living room, enhanced by a gas fireplace, invites you to unwind after a busy day. Sliding glass doors in the formal dining room provide easy access to the back patio, making entertaining a bliss. High vaulted ceilings add to the spacious feel, complemented by a blend of tile & wood-look flooring and neutral palette. The kitchen offers honey oak cabinets, tile counters, built-in appliances, and fluorescent lighting. In the sizable primary bedroom, you will have plush carpet, a mirrored door closet, and a private bathroom with dual sinks for added comfort. This gem also includes a 2nd main bedroom ideal for your overnight guests. Spend a quiet moment on the cozy back patio while enjoying your favorite evening drink. Hurry! This one-time opportunity won't last long!
- Type:
- Single Family
- Sq.Ft.:
- 2,362
- Status:
- Active
- Beds:
- 4
- Lot size:
- 0.15 Acres
- Year built:
- 1994
- Baths:
- 3.00
- MLS#:
- 2625364
- Subdivision:
- Nuevo Estate
ADDITIONAL INFORMATION
Nice 2 story single family home with 4 bedrooms and 3 bathrooms including one bedroom/bath downstairs sitting on a big corner lot in Green Valley, brand new luxury vinyl plank flooring throughout, great open floor plan features large living room with vaulted ceiling truly gives this home a comfortable and spacious feel, separate family room off the kitchen with fireplace to keep you warm in winter, gourmet kitchen with stainless steel appliances, garden window and plenty of cabinets for storage, spacious bedrooms, ceiling fans throughout, The big and tranquil backyard with covered patio provides a perfect spot for you and/or your family to enjoy outdoor living. Located in a fantastic location near the Arroyo Grande Sports complex, Pittman walking trail, freeway access shopping and more.
- Type:
- Single Family
- Sq.Ft.:
- 1,835
- Status:
- Active
- Beds:
- 3
- Lot size:
- 0.08 Acres
- Year built:
- 2016
- Baths:
- 3.00
- MLS#:
- 2625861
- Subdivision:
- Gibson Plaza Phase 4
ADDITIONAL INFORMATION
This stunning 3-bedroom, 2.5-bath home is filled with premium upgrades! Enjoy the luxurious flooring, high-end cabinetry, and elegant countertops with a bullnose finish. The kitchen features stainless steel appliances, all of which stay with the home, adding extra value. The custom-built patio cover complements the low-maintenance backyard, perfect for outdoor relaxation. Inside, an open loft offers additional living space, and the primary bedroom is thoughtfully situated separately from the secondary bedrooms for added privacy. Located in the heart of Green Valley, this home offers Location, Location, Location, close to top-tier shopping, dining, and entertainment while still near outdoor activities. The vibrant community includes a pool, parks, as well as a clubhouse, all with a low monthly HOA fee of just $53. This home is a must-see!
- Type:
- Single Family
- Sq.Ft.:
- 3,018
- Status:
- Active
- Beds:
- 4
- Lot size:
- 0.2 Acres
- Year built:
- 1998
- Baths:
- 3.00
- MLS#:
- 2625369
- Subdivision:
- Emerald Valley #13-By Lewis Homes
ADDITIONAL INFORMATION
Introducing a Spacious Two-Story Home with a Backyard Oasis! Dive into luxury with a 33,000-gallon Pebble Tec pool featuring beach access, all nestled within a private, generous corner lot. Enjoy year-round outdoor living under the covered patio with 3 ceiling fans, 3 gas hookups perfect for grilling & hosting or relaxing. Inside, this stunning home offers 4 bedrooms plus an expansive loft/family room. The primary suite impresses with barn door entry to the 2023 remodeled spa-like ensuite and a massive walk-in closet. The 2022 remodeled kitchen showcases an 8x4 ft island, custom built in for beverage fridge, elegant quartzite countertops, and a large walk-in pantry. Bathrooms have been tastefully updated for a fresh, modern feel. Additional highlights include: Owned/Paid off solar system with a new inverter installed in July 2024 2 Newer HVAC systems replaced in December 2022 Gated RV parking with covered space.
- Type:
- Single Family
- Sq.Ft.:
- 1,292
- Status:
- Active
- Beds:
- 3
- Lot size:
- 0.18 Acres
- Year built:
- 1979
- Baths:
- 2.00
- MLS#:
- 2625123
- Subdivision:
- Vista North Green Valley
ADDITIONAL INFORMATION
THREE BDRM TWO BATH WITH POOL AND SPA IN GREEN VALLEY, HENDERSON - NO HOA - ALL ELECTRIC - CORNER LOT -- EXTERIOR RECENTLY PAINTED - BEAUTIFUL POOL AND SPA IN NICE SHAPE - DIAMOND IN THE ROUGH - WOOD BURNING FIREPLACE - MASTER BDRM GOOD SIZE AND SEPARATE FROM OTHERS - GREAT LOCATION CLOSE TO AIRPORT, STRIP UNLV - IN THE HEART OF GREEN VALLEY - GREAT SCHOOLS - NEEDS SOME INTERIOR PAINT- GREAT INVESTMENT
- Type:
- Single Family
- Sq.Ft.:
- 1,580
- Status:
- Active
- Beds:
- 4
- Lot size:
- 0.16 Acres
- Year built:
- 1978
- Baths:
- 2.00
- MLS#:
- 2625095
- Subdivision:
- Green Valley
ADDITIONAL INFORMATION
Discover this charming single-story home in the heart of Green Valley, offering tremendous potential and no HOA! With nearly 1,600 sq. ft. of living space, this 4-bedroom, 2-bath property features vaulted ceilings, creating a spacious, open feel. The kitchen includes a breakfast bar and stainless steel refrigerator, while tile flooring and wood shutters add elegance throughout. The backyard is perfect for entertaining, complete with a firepit, palm trees, and a dog run. Additional highlights include an enclosed front courtyard, crown molding, ample storage in the 2-car garage, and potential RV/boat parking. Conveniently located near shopping, schools, and the airportâ??this home is priced to sell!

The data relating to real estate for sale on this web site comes in part from the INTERNET DATA EXCHANGE Program of the Greater Las Vegas Association of REALTORS® MLS. Real estate listings held by brokerage firms other than this site owner are marked with the IDX logo. GLVAR deems information reliable but not guaranteed. Information provided for consumers' personal, non-commercial use and may not be used for any purpose other than to identify prospective properties consumers may be interested in purchasing. Copyright 2024, by the Greater Las Vegas Association of REALTORS MLS. All rights reserved.
Henderson Real Estate
The median home value in Henderson, NV is $449,100. This is higher than the county median home value of $407,300. The national median home value is $338,100. The average price of homes sold in Henderson, NV is $449,100. Approximately 59.41% of Henderson homes are owned, compared to 32.59% rented, while 8% are vacant. Henderson real estate listings include condos, townhomes, and single family homes for sale. Commercial properties are also available. If you see a property you’re interested in, contact a Henderson real estate agent to arrange a tour today!
Henderson, Nevada 89014 has a population of 311,250. Henderson 89014 is more family-centric than the surrounding county with 29.24% of the households containing married families with children. The county average for households married with children is 28.53%.
The median household income in Henderson, Nevada 89014 is $79,611. The median household income for the surrounding county is $64,210 compared to the national median of $69,021. The median age of people living in Henderson 89014 is 42.3 years.
Henderson Weather
The average high temperature in July is 104.2 degrees, with an average low temperature in January of 38 degrees. The average rainfall is approximately 4.9 inches per year, with 0.2 inches of snow per year.
