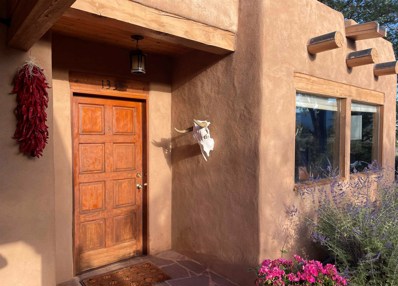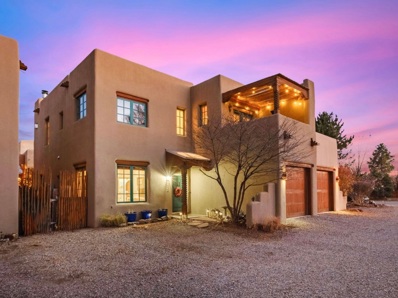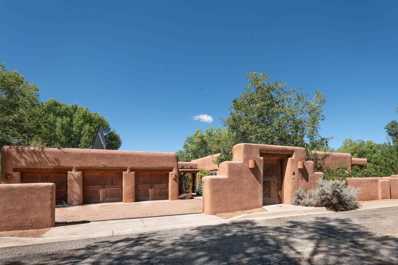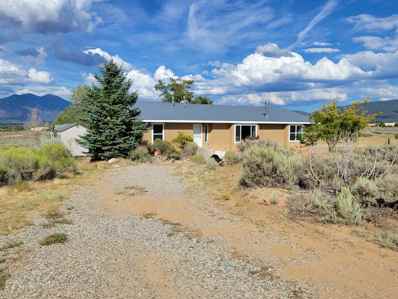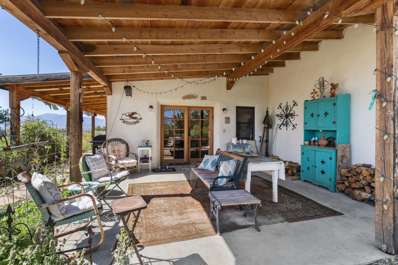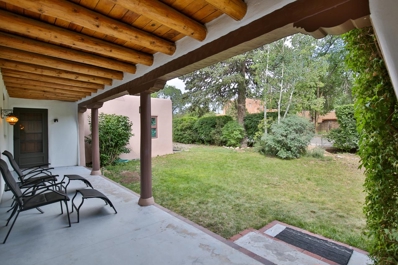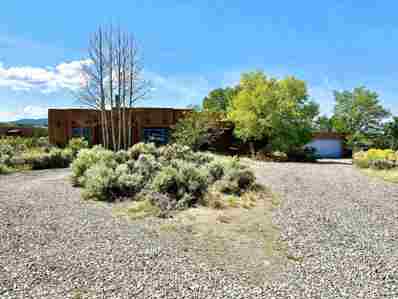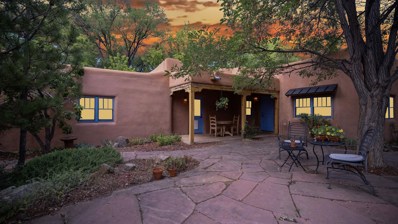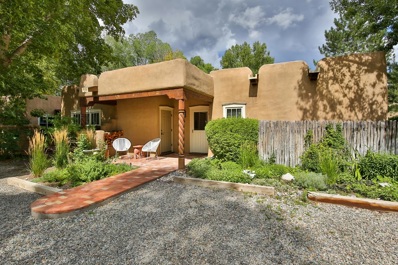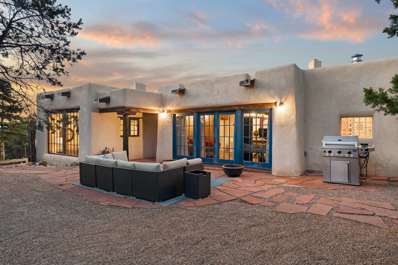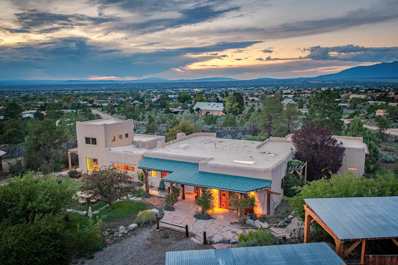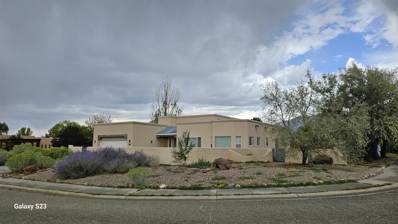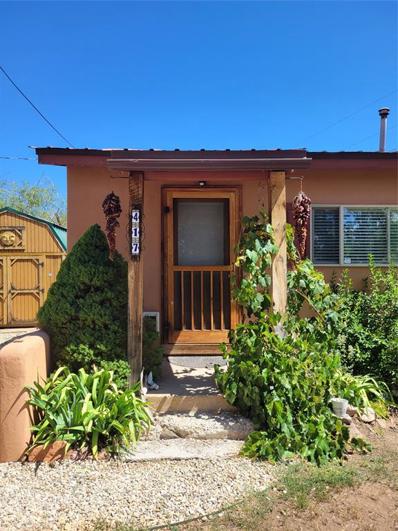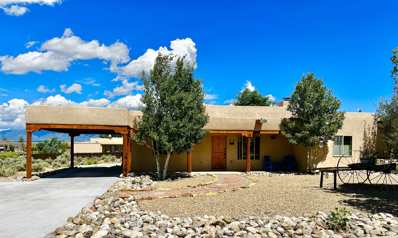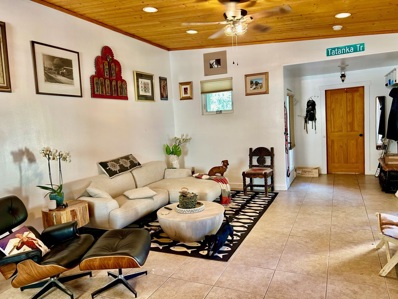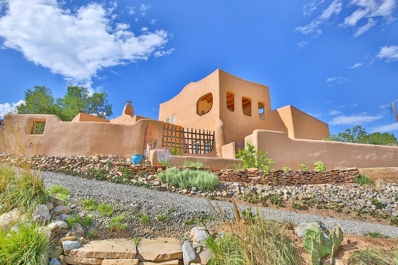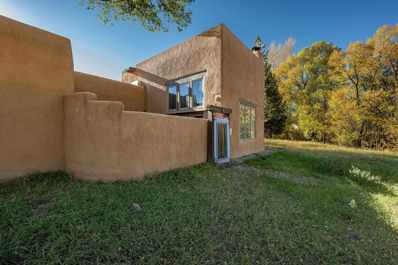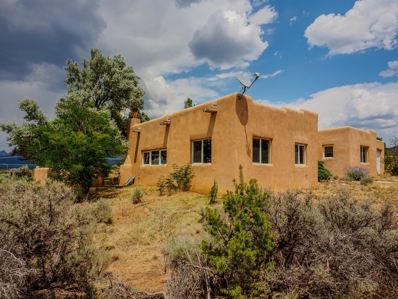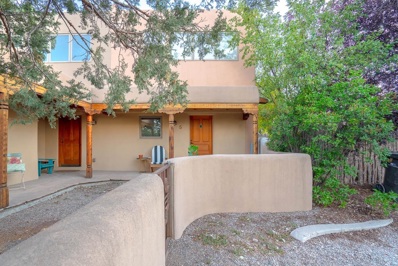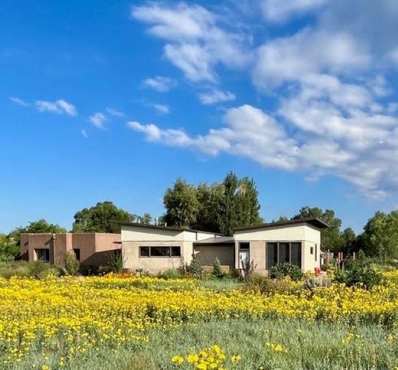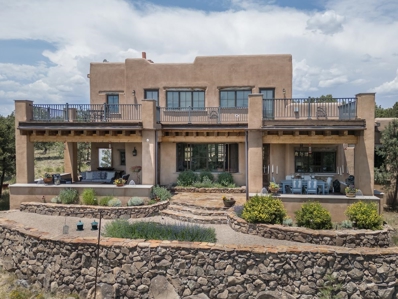Taos NM Homes for Sale
$699,000
1335 Blumenschein Taos, NM 87571
- Type:
- Single Family
- Sq.Ft.:
- 1,701
- Status:
- Active
- Beds:
- 3
- Lot size:
- 1 Acres
- Year built:
- 1996
- Baths:
- 2.00
- MLS#:
- 112384
- Subdivision:
- Weimer
ADDITIONAL INFORMATION
SUPERB HOME WITH LOVELY OUTDOOR SPACES AND FANTASTIC VIEWS! The majesty of Taos Mountain is ever present in this charming pueblo style 3 bedroom, 2 bath residence in the desirable Weimer area. As you approach the front entry of the home, you are enchanted by a front courtyard and panoramic views of the Sangre de Cristo Mountains. The home is designed and perfectly positioned on the southerly end of the one-acre parcel to capture, from both inside and outside the home, the natural surrounding beauty while still ensuring ample privacy. The great room design, which features a sunken living room with grand Kiva fireplace, spacious kitchen with breakfast counter, and separate dining room, is showcased by multiple picturesque windows along the north and east sides, providing abundant natural light and delightful views of the courtyard and panorama from Wheeler to the eastern foothills. The master bedroom and bath are generously sized and privately located at the north end of the home, and there are two additional bedrooms with a full shared bathroom. The 1700 sf home is charmingly finished in traditional southwestern accents, such as nichos, viga and tongue-in-groove ceilings, and Saltillo tile floors which together emanate the warmth and essence of a northern New Mexico home. The outdoor spaces are truly amazing: picturesque, entertaining and practical. The front courtyard is enhanced by a large flagstone patio with thoughtful landscaping of beautiful Piñon, large Austrian and Foxtail pine trees, Russian Sage, butterfly bushes, honey suckle, lilac bushes and gardening areas, which together bring a sense of peace and tranquility, almost like a private sanctuary. The current owner has created a birder's paradise attracting many birds including Western Tanagers, Evening Grosbeaks, Spotted Towhees, Hummingbirds, Quail, Flickers, Magpies, and Doves at the many feeders located around the property. The substantial deck in the backyard, extending almost the width of the house, is fenced for privacy and is just right for enjoying sunset views while backyard grilling, soaking in the hot tub or watching fireworks on the 4th of July. A large side and rear area of the property is fenced and furnished with a doghouse for your canine members of the family. This beautiful home, which has been lovingly maintained by the same owner for over two decades, is suitable as a primary or secondary residence, and, with proper permitting, may be eligible for vacation rentals. It is conveniently located near the primary medical center and is just a short distance to the historic Taos Plaza with shopping, dining, galleries and museums. It is also ideally located for recreation and adventure – close to walking and hiking trails, about ten minutes away from one of New Mexico’s premier golf courses and a short drive to world class skiing and summer recreation at Taos Ski Valley as well as resorts at Angel Fire, Sipapu and Ojo Caliente. This very special property is competitively priced, so call for your appointment to see it soon!
- Type:
- Condo
- Sq.Ft.:
- 2,079
- Status:
- Active
- Beds:
- 4
- Year built:
- 2005
- Baths:
- 3.00
- MLS#:
- 112375
- Subdivision:
- Other
ADDITIONAL INFORMATION
Location! Location! Location! This rare 4 bedroom 3 bath spacious condo with a balcony is located in the heart of Taos and in the highly sought after Puertas Pintadas subdivision. Walking distance to grocery stores, coffee shops, restaurants, and Taos Farmers Market. The Taos Plaza and its surrounding galleries, shops, and restaurants are just minutes away. This condominium is located within a wonderful community of friendly neighbors with a supportive and helpful HOA. This is the best of casual elegance in a mountain getaway! Southwestern touches throughout with high ceilings, magnificent viga beams, kiva fireplaces and custom lighting features. The oversized master has a full en suite and walk-in closet. Three bedrooms are located upstairs all with large closets. Downstairs bedroom is perfect for guests with their own bathroom. Backyard is newly hardscaped with a perfect sitting area and zen garden for morning coffee or afternoon grilling. In addition there is full radiant heating for the Saltillo tiles on both floors. Stainless appliances, full size refrigerator and top-notch storage plus a brand new California Closet pantry for complete organization. Plus extra closets, closets, closets, galore! The laundry room has a brand new stackable full size washer/dryer for your laundry needs. All appliances including new garage freezer to convey. Perfect for a year round home or a wonderful vacation retreat in the mountains. Owner to pay six (6) months of HOA dues and convey furniture with acceptable offer. (List available upon request.) Priced to sell below market value at $649,900.
$1,950,000
315 Leatherman Taos, NM 87571
- Type:
- Single Family
- Sq.Ft.:
- 4,661
- Status:
- Active
- Beds:
- 4
- Lot size:
- 0.36 Acres
- Year built:
- 1999
- Baths:
- 3.00
- MLS#:
- 112377
ADDITIONAL INFORMATION
Palatially humble and meticulously designed Adobe home with every detail carefully and thoughtfully crafted. A private oasis walking steps away from historic Taos Plaza, this 4 bedroom, 3 bathroom, and 3 car garage home combines modern amenities with the classic southwest style seamlessly. The great room features high ceilings with a stunning stone fireplace created with handpicked rocks from surrounding areas which flows into the formal dining room with custom columns replicated from the famous Fechin house, large built in nichos, and sconces that were replicated from the governor’s mansion. Adjacent to the formal dining room you’ll find a family dining area with a built-in desk and entrance to the backyard entertaining space with built in gas range. The expansive kitchen has an oversized double granite island is the centerpiece of the heart of this home with space for gathering, built in microwave, two wine coolers, and an extra sink on the island. Some custom features in the kitchen include: cedar cabinets with oak trim, appliance garage, sub-zero refrigerator-freezer with custom made 150 year old cedar panels, Viking six grill gas burner with a griddle and double oven, full walk-in pantry for wine, food, and houseware storage, and a wood burning fireplace opposite the island. There are a total of 6 fireplaces on the property with a kiva fireplace in each bedroom (except the guest bedroom) and one outside for cozy ambiance. The large primary suite has built in bookcases, custom sconces, oak flooring like most of the home, and connects to the primary en-suite by a hallway lined with thoughtfully built in drawers and shelving with two walk-in closets. The spacious primary bathroom’s jetted tub is luxuriously surrounded with flagstone, the walk-in shower has dual shower heads, there are dual sinks, and a separate water closet. The second and third bedrooms are down the hall from the primary suite which also has built in shelving and large windows. The third bedroom has its own bathroom with tile floors and views of the grassy courtyard with a fountain water feature. The fourth bedroom and third bathroom are on the other side of the house, along with a large laundry room. Heated 3 car garage also has a separate work area and houses the utility room. A few more special features are hand crafted doors, flagstone windowsills, lintels over doorways and windows, custom wooden blinds, vigas, wood ceilings including split cedar, split aspen, and aspen latillas, purposeful landscaping throughout, sprinklers, drip irrigation, lilac trees, rose garden, sliding security gate, exterior sconces were individually handmade with scenes of Taos, solar panels, 826 square feet of portal, and adobe walls surrounding the property. Experience the tranquility of staying home, or adventure out to the many hiking areas, golfing, ski areas, and dining close by. Come see how this unique and gorgeous property can make you feel like you’re on a retreat every day while being close to all the culture and vibrancy Taos has to offer!
$405,000
185 Cuchilla Road Taos, NM 87571
- Type:
- Single Family
- Sq.Ft.:
- 1,798
- Status:
- Active
- Beds:
- 3
- Lot size:
- 0.75 Acres
- Year built:
- 2004
- Baths:
- 2.00
- MLS#:
- 112363
- Subdivision:
- Other
ADDITIONAL INFORMATION
This spacious comfortable 3 bedroom 2 bath home has a fenced back yard, shady trees, and a Taos Mountain view. A front flagstone entry courtyard on the southside is roomy for patio seating. There is a weatherproof storage shed around the corner of the house for sports gear and seasonal items. The large kitchen has been through a professional remediation of a water leak. There is a back door into a laundry room, and a sliding glass door off the dining area to a deck out to the shady, fenced back yard. The large primary bedroom with ensuite bath has a soaking tub, walk in closet and private potty room. Heating is a natural gas forced air furnace, with water from a shared well, (shared between 2 properties) and septic system. The home is also being offered on Lot 1-B-1 and 1-B-2, 1.5 acres for $455,000 See MLS #112361.
- Type:
- Single Family
- Sq.Ft.:
- 1,798
- Status:
- Active
- Beds:
- 3
- Lot size:
- 1.5 Acres
- Year built:
- 2004
- Baths:
- 2.00
- MLS#:
- 112361
- Subdivision:
- Other
ADDITIONAL INFORMATION
This spacious comfortable 3 bedroom 2 bath home has a fenced back yard, shady trees, and a Taos Mountain view. A front flagstone entry courtyard on the southside is roomy for patio seating. There is a weatherproof storage shed around the corner of the house for sports gear and seasonal items. The large kitchen has been through a remediation of a water leak that was professionally performed. There is a back door into a laundry room, and a sliding glass door off the dining area to a deck out to the shady, fenced back yard. The large primary bedroom with ensuite bath has a soaking tub, walk in closet and private potty room. The property is being offered with the adjacent lot, making the site 1.5 acres. Heating is a natural gas forced air furnace, with water from a shared well, (shared between 2 properties) and septic system. The home is also being offered on Lot 1-B-2, 0.75 acres (instead of both lots) for $425,000 See MLS #...
$675,000
110 Blueberry Hill Taos, NM 87571
- Type:
- Single Family
- Sq.Ft.:
- 2,262
- Status:
- Active
- Beds:
- 3
- Lot size:
- 1 Acres
- Year built:
- 2000
- Baths:
- 2.00
- MLS#:
- 112357
ADDITIONAL INFORMATION
110 Blueberry hill is conveniently located with easy access to town via Blueberry hill and Cottam Rd. Sweeping views in all directions from the wrap-around porch covering three sides of the home. Three bedrooms and two spacious bathrooms, each bedroom has access to the wrap around porch with views of the valley and mountains below. The custom iron work throughout the entire home gives it a farmhouse feel and really elevates bedrooms, bathrooms, and kitchen. The custom iron rods and window treatments convey, creating a real sense of home in each room. Pumice construction, and a warm finish on the concrete floors throughout create a sense of peace and temperature control. The large kitchen boasts a substantial butcher block island, two ovens, and a wall of custom cabinetry that functions optimally for those who love to cook. An attached one car garage and large Amish shed with all wood construction gives this home plenty of storage and extra amenities. Timeless touches with diamond finish plaster and traditional splayed window frames throughout. The porch nooks are great outdoor hangs, with a chicken coop and manicured fire pit. Sitting on one acre with a private well this property has a separate 500 sq. ft art studio with a slab floor, well maintained drywall, and 220 electric run to the structure. Well lit, original windows, wood siding and exterior charm; this studio can be used for many creative endeavors or even a small home office/business.
$900,000
218 Hinde Pl Taos, NM 87571
- Type:
- Single Family
- Sq.Ft.:
- 2,685
- Status:
- Active
- Beds:
- 3
- Lot size:
- 0.33 Acres
- Year built:
- 1940
- Baths:
- 3.00
- MLS#:
- 112356
ADDITIONAL INFORMATION
Charming Adobe Gem in Downtown Taos – A True Slice of History Step into a piece of Taos history with this beautifully maintained adobe home, cherished by the same family since the 1950s. Nestled in the heart of downtown, this classic residence offers unparalleled access to the vibrant culture of Taos—restaurants, galleries, museums, the post office, Kit Carson Park, and the Plaza are all just a leisurely stroll away. This authentic adobe features three bedrooms and three bathrooms and a sauna. There is an oversized den with a large cozy fireplace, perfect for gatherings and relaxation. Beautiful Vigas and wood floors highlighting the traditional, authentic Taos feel. Enjoy outdoor living at its finest with a covered portal on the front porch, ideal for sipping your morning coffee or unwinding in the evenings. Host unforgettable barbecues in the backyard area complete with a built-in barbecue setup. If you are searching for a home that combines prime location with genuine Taos authenticity, this is your opportunity. Embrace the unique character and convenience of this lovingly cared-for adobe and make it your own. Don’t miss out on this rare find—schedule your viewing today!
$579,000
300 Morgan Road Taos, NM 87571
- Type:
- Single Family
- Sq.Ft.:
- 1,753
- Status:
- Active
- Beds:
- 3
- Lot size:
- 0.75 Acres
- Year built:
- 1999
- Baths:
- 2.00
- MLS#:
- 112355
ADDITIONAL INFORMATION
A remarkable home at a remarkable location! This gorgeous house is what most are looking for when it comes to location and comfort. The 1753 (approx.) square foot layout of this house has 3 bedrooms, 2 bathrooms and plenty of open living space. The southwestern style of the house includes wood, tile and carpeted flooring, a large kiva style insert fireplace, Viga with tongue and groove wood ceilings and much more! This home is pueblo style. As you step out the front door, you are greeting with a beautiful view of the world renowned Taos Mountain. This house boasts a large two car detached garage, a large fenced in back yard, mature trees and nice landscaping.
$875,000
304 Devargas Lane Taos, NM 87571
- Type:
- Single Family
- Sq.Ft.:
- 2,015
- Status:
- Active
- Beds:
- 3
- Lot size:
- 0.41 Acres
- Year built:
- 1989
- Baths:
- 3.00
- MLS#:
- 112346
ADDITIONAL INFORMATION
Magic Awaits a Hop, Skip, and a Jump From Taos Plaza ~ Only a few steps from Kit Carson Road near Downtown Taos you will stumble upon this magical compound containing a 2,015 square foot home, a lovely 384 sqft Casita, surrounded by a lush landscaped yard with acequia water rights. Location Location Location is a phrase too often used, but it couldn't be more true for 304 De Vargas a charming and bright 3 bed 3 bathroom residence with multiple living spaces, put together with countless traditional South Western features ideally situated next to the seasonal water-way. Completely renovated in 2001, the home was transformed to resemble the style of a traditional adobe, with special touches like cheerful tile-work throughout, classic sash-style divided light windows, a custom kiva fireplace and diamond finished walls. The home is heated with natural gas radiant floors, and each room is well insulated. The Casita itself contains a kitchenette, full bath, and a small attached workshop. Between the casita and the house is a darling courtyard with shade and fruit trees along with a zen lily pond. The lucky next owner of 304 De Vargas is guaranteed to spend most of their time outdoors tending to a garden in the large space behind the home next to the ditch, or sipping morning coffee/tea and evening wine under the pergola or in the courtyard. This quiet neighborhood right on the edge of the Taos historic district is close to everything ~ shopping, food, museums, and Kit Carson Park. On your next walk or drive through town be sure to mosey on over towards Las Cruces Street to witness the magic of 304 De Vargas Lane.
- Type:
- Condo
- Sq.Ft.:
- 1,254
- Status:
- Active
- Beds:
- 2
- Year built:
- 2006
- Baths:
- 2.00
- MLS#:
- 112343
ADDITIONAL INFORMATION
The serene and beautiful Residencia del Rio Pueblo Condo Complex is tucked away in the mature trees, lush and green, offering privacy, wildlife and shade. This updated 2 bedroom 2 bathroom unit has a beautiful brick front patio and walkway to welcome you home with established perennial and herb gardens. The kitchen has been thoughtfully remodeled with quality appliances and the Tabarka tile adds a European flare. The custom island has 2 seats, for casual dining and plenty of storage underneath, with a beautiful butcher block top. Brand new Navient on-demand hot heater will help keep utility costs down. The primary bedroom bath was fully renovated with a walk-in shower, dual sinks, soapstone counter and porcelain tile. The adobe wall around the back courtyard creates privacy in the most attractive way. The large brick patio offers plenty of room for outdoor dining, bird watching or lounging all summer long.
$1,295,000
Address not provided Taos, NM 87571
- Type:
- Single Family
- Sq.Ft.:
- 2,826
- Status:
- Active
- Beds:
- 3
- Lot size:
- 2 Acres
- Baths:
- 2.00
- MLS#:
- 112341
ADDITIONAL INFORMATION
Beautifully renovated Adobe located in the heart of Taos NM. Nestled in Canyon Heights neighborhood, 'Casa de la Luz' is a meticulously renovated 2,366 sf Adobe sanctuary just 7 minutes from Taos Plaza. This single-level home on 2 acres offers breathtaking views of Taos Mountain and the town below. Handcrafted Amish entry doors welcome you into a home adorned with eco-earth pigment plaster walls, Carlyle reclaimed heartwood pine floors, and authentic Saltillo tile. A fabulous gourmet kitchen boasts solid walnut countertops, custom cabinetry, imported Italian tile backsplash, a Shaws Original farm sink, Wolf range, and a prep kitchen with 60-bottle wine fridge. A separate dining room has a custom kiva fireplace and opens to a beautiful patio. Three bedrooms, two in the main house and a studio layout in the detached Guest Casita. The primary bedroom suite includes a kiva fireplace, clerestory window, walk-in closet, and French doors to a portal with Taos Mountain views. Both bathrooms feature walnut countertops and custom cabinetry. The great room features high ceilings, original herringbone latillas, and a wall of windows capturing the landscape and passive solar gain. French doors lead to a west-facing patio with sweeping views of the Mesa and Taos Mountain. A renovated, detached guest house, 'Casita de la Luz', offers an open studio floorplan with a clawfoot tub and antique Godin wood stove. A 770-ft, detached insulated garage provides ample space for cars, storage, and potential workshop or gym. Outdoor spaces abound, perfect for entertaining or quiet relaxation. A large, fenced area allows pets to roam freely. Surrounded by juniper and pinon, this exceptional home offers the perfect blend of luxury, nature, and Southwest charm! Outdoor spaces are plentiful and encourage entertaining guests or just relaxing and watching the Sunset. Natural Gas, Shared Well, Septic on the property. PV Solar and Battery Back up in place. No functional HOA.
$997,000
4 La Semilla Taos, NM 87571
- Type:
- Single Family
- Sq.Ft.:
- 3,500
- Status:
- Active
- Beds:
- 2
- Lot size:
- 1 Acres
- Year built:
- 1986
- Baths:
- 3.00
- MLS#:
- 112340
ADDITIONAL INFORMATION
GOOD VIBRATIONS. It’s fun, it’s fanciful, and mult-functional – just the combination to lift your spirits and keep them there. This 3,500+ sq. ft. 2BR/3BA house w/office or den includes an attached guest quarters or additional living space along with a large workshop, a picturesque “boat” house, a double carport and RV port all perched up high on 1 ac. in the desirable Weimer area. In the spacious living room, a wall of windows ushering in dramatic views will elicit “wows”. The light filled upscale kitchen accommodates cooking for a couple or a crowd with outdoor spaces to make entertaining a breeze. Friends/family can relax by the fire or watch the cooks from the pretty island. The gallery off the kitchen holds a pantry and storage and a wall for art. While there, take a look down-you’re even walking on art and a dramatic beveled glass door is a dazzling accent. Wake up to inspirational views in the primary bedroom and start your day right in the spa like bath completer with soaking tub and steam room. A large office or den up front has its own entrance. Friends, family, a rental? Don’t need the extra living space? A portion of the home can be separate and has kitchenette, living room, bedroom and stunning bath along with meditation/yoga or office space upstairs which is yet another room with a view and a small deck. Throughout the house are lots of built-ins and many creative touches. Pets? They’ll love the huge,fenced back yard. The large workshop is rustic but has electric and lots of space and the “boat” house houses sporting equipment like rafts, kayaks, skis, clubs, etc. You’ll appreciate the location just below USFS but literally only minutes to town. Golf, fishing, rafting, hiking and biking are not far and skiing/boarding at TSV or Angel Fire about 40 min. You can walk for miles just out your door. Many furnishing nego. You need to see this one to appreciate the all this property has to offer!
$775,000
351 Monte Vista Road Taos, NM 87571
- Type:
- Single Family
- Sq.Ft.:
- 2,066
- Status:
- Active
- Beds:
- 3
- Lot size:
- 0.34 Acres
- Year built:
- 1995
- Baths:
- 2.00
- MLS#:
- 112358
- Subdivision:
- Vegas De Taos
ADDITIONAL INFORMATION
Contemporary pueblo-style home in desirable Vegas de Taos. Abundant natural light and high viga ceilings in the living and dining area create comfortable and welcoming ambiance. The living room features doors to a covered patio and a large picture window which frame Taos Mountain views bringing the outdoors in. Quiet and private 3 bedroom and 2 bath 2,066 square foot home plus attached 2 car garage. The two bathrooms and kitchen have been recently updated. Walled courtyards, on .34 acre with unobstructed views. Tranquil location convenient to all amenities!
$1,695,000
1014 Camino Del Monte Taos, NM 87571
- Type:
- Single Family
- Sq.Ft.:
- 3,283
- Status:
- Active
- Beds:
- 4
- Lot size:
- 2.25 Acres
- Year built:
- 1992
- Baths:
- 5.00
- MLS#:
- 112316
ADDITIONAL INFORMATION
Discover Tranquil Elegance in the Canon Foothills Welcome to a residence where the harmony of nature and luxurious living seamlessly blend with the surrounding windows and let the outdoors in. Nestled in the prestigious Canon Foothills, just 2.6 miles from the vibrant Plaza, and The Town of Taos, this stunning property offers unparalleled panoramic views of Taos that will leave you breathless. Purchased in 2010 and masterfully remodeled by renowned designer Vishu Magee, this exquisite home showcases an impeccable design and thoughtful craftsmanship. From the moment you step inside, you'll be captivated by the gentle sophistication and functionality of this gently lived-in abode. The heart of the home is the gourmet kitchen, featuring a magnificent slab of gray sandstone with wire brushed Douglas fir cabinets and Chef’s stove that make it the perfect space for culinary creations and effortless entertaining. The kitchen seamlessly opens to the dining and living area, where coved ceilings with vigas, and a corner fireplace create an inviting and cozy atmosphere. Step out onto the expansive deck, an entertainer’s dream framed with ironwork by Jim Stoner. Here, you’ll find the hot tub, perfectly positioned to soak in the awe-inspiring views of Taos Mountain. This outdoor sanctuary is ideal for relaxation or hosting unforgettable gatherings against a backdrop of nature’s splendor. The primary bedroom is a personal retreat, featuring stunning views and direct access to the deck and hot tub. A second corner fireplace enhances the room's warmth, while custom built-ins and a spacious walk-in closet provide ample storage. The en-suite bath has buff sandstone countertops over knotty alder cabinetry with double sinks, mixed travertine backsplash and an elegant, travertine walk in shower. Two additional bedrooms ensure comfort for family and guests. The secondary bedroom offers serene woodland views and an en-suite bath with silver vein-cut limestone tile in the shower and countertop, while the third bedroom features charming French doors leading to the outdoors. This exceptional property also includes a charming one-bedroom guest house, perfect for hosting friends and family. Additionally, an artist’s studio or writing cabin provides a creative space for inspiration and productivity. Set amidst the enchanting Pinon and Juniper landscape, this home harmonizes luxury with the tranquility of nature. Whether you’re seeking a peaceful retreat or a stylish haven for entertaining, this property delivers both in spades. Don’t miss the opportunity to own this breathtaking residence in one of Taos’s most coveted locations. Contact us today to schedule a private tour and experience the unparalleled beauty and elegance of your future home.
$349,000
417 Los Pandos Taos, NM 87571
- Type:
- Single Family
- Sq.Ft.:
- 821
- Status:
- Active
- Beds:
- 2
- Lot size:
- 0.08 Acres
- Year built:
- 1958
- Baths:
- 1.00
- MLS#:
- 202403726
ADDITIONAL INFORMATION
The little house with a BIG personality! 2 BR/ 1 BA house within walking distance to the Taos Plaza and Farmer's Market. The Rio Fernando runs just outside, and you can hear it flow in the spring and early summer. Great outdoor spaces both in the front and back of the house. The large storage shed will stay. This house has cute little details, and both bedrooms have large enough closets. Access the outdoor dining space in the back from the kitchen, and perhaps set up raised garden beds? Don't miss out on this cuteness which offers everything you need, without having to pay HOA fees!
$595,000
209 Las Olas Drive Taos, NM 87571
- Type:
- Single Family
- Sq.Ft.:
- 1,360
- Status:
- Active
- Beds:
- 3
- Lot size:
- 0.25 Acres
- Year built:
- 2016
- Baths:
- 2.00
- MLS#:
- 112287
- Subdivision:
- Las Olas
ADDITIONAL INFORMATION
This beautiful Pueblo Style home might just be what you've been looking for! Centrally and conveniently located with paved access roads, beautiful landscaping and expansive views, you're going to love this find! Schedule your showing to see this amazing 3 bedroom and 2 bathroom, 1360 (approximate) square foot home nestled in the charming and quaint Las Olas Subdivision. This well kept home offers an open and spacious floor plan with beautiful wood ceilings with beams and granite countertops which add a perfect touch of elegance. The master bedroom is large and bright with an ensuite. Radiant floor heating can be found throughout the house. Regardless of the time of day, move with your pleasure to enjoy sunrises or sunsets from the covered porches and meticulously manicured landscape that can be found in both the front and back yards. There may not be a hot tub, but you will find a sauna in the back yard. Relax anytime of day or night in the privately situated sauna in a wonderful tranquil setting. The house is about 22 miles or 40 minutes from Taos Ski Valley, 11 miles or 24 minutes from the Taos Airport and 9 minutes or 3.1 miles from the Taos Plaza. See what can be your new dream home here in Taos and schedule a showing appointment today!
- Type:
- Condo
- Sq.Ft.:
- 1,146
- Status:
- Active
- Beds:
- 2
- Year built:
- 2006
- Baths:
- 2.00
- MLS#:
- 112276
- Subdivision:
- Other
ADDITIONAL INFORMATION
A beautiful and inviting condo, in town, that is private and secluded. Features two primary suites with full bathrooms and an efficient open concept kitchen/great room. Condo was renovated in 2024. Has new granite tops, refinished cabinets, and new stainless steel appliances. Also, has a Navian tankless water heater. Has a gated, private, courtyard. Features covered porches in front and back.
$1,575,000
209 Ribak Lane Taos, NM 87571
- Type:
- Single Family
- Sq.Ft.:
- 3,280
- Status:
- Active
- Beds:
- 2
- Lot size:
- 0.45 Acres
- Year built:
- 1880
- Baths:
- 3.00
- MLS#:
- 112306
ADDITIONAL INFORMATION
This classic adobe, atop a bluff by the historic La Loma Plaza, combines rich history with modern living. Experience old Taos when you step into this traditionally preserved adobe built in the late 1800s, originally the residence of writer and artist, Blanche Chloe Grant, who moved to Taos in 1920. Key figures in the Taos Moderns art movement, Louis Ribak and Beatrice Mandelman purchased the property from Blanche in the 1940s. They ran the Taos Valley Art School out of what is now the spacious living room with high ceilings and a dramatic kiva fireplace. Located in the downtown Taos historic district, this well preserved and exquisite home underwent a complete restoration in 2006, preserving its rich character while infusing it with a touch of whimsy and modern functionality. Custom iron gates crafted by Jeff Rzepecki of Taos, welcome you into the walled, beautifully landscaped courtyard. Pathways surround the home leading to other outdoor spaces with dramatic stonework. Inside, you’ll find classic viga and latilla ceilings, artistic nichos, four kiva fireplaces, natural plastered walls, and a mix of rare reclaimed hardwood, flagstone and Saltillo tile floors. Architectural details, quality finishes and appointments throughout exude elegance, efficiency and comfort. The kitchen features custom tile work and a Viking range/oven. Enter into a cozy parlor with fireplace and adjoining dining area, perfect for casual entertaining. A bedroom suite with fireplace on the main level connects to another large open living space with kitchen and fireplace, ideal for guests, an artist studio or a place to retreat. The second floor suite opens onto a covered porch and Juliet balcony overlooking the back stone-terraced amphitheater courtyard. The ensuite bath is an artistic masterpiece of tile work, floor to ceiling. An antique Bradley and Hubbard light fixture in the dining room and a New Mexican painted tin chandelier on the stair landing are from the sellers collection. Set on a .45 acre lot, the property is landscaped with a variety of trees including spruce and pine, and fruit trees such as apricot, pear, apple and peach. The home is a perfect blend of Taos rich history and modern convenience. A property unique as this one rarely comes to the market!
$404,000
711 Kit Carson Road Taos, NM 87571
- Type:
- Single Family
- Sq.Ft.:
- 1,400
- Status:
- Active
- Beds:
- 3
- Lot size:
- 0.47 Acres
- Year built:
- 1990
- Baths:
- 1.00
- MLS#:
- 112247
ADDITIONAL INFORMATION
A Rare Find for a Great Deal ~ Places like this sweet 3 bed 1 bath home conveniently located on nearly a half acre with acequia water rights close to Taos Plaza do not hit the market often. Right off Kit Carson Road close to the mouth of Taos Canyon you will find this recently updated 1,400 square foot residence with classy finish work, fixtures, and brightness throughout. The flowing floor plan of 711 Kit Carson is wide open within the kitchen, dining, and primarily living area makes the space ideal for family and friend gatherings. The bonus den right off the living room could serve well as an office, workout zone, or a fantastic second living room. Each of the bedrooms are a comfortable size with closets and windows to bring in plenty of natural sunlight. The dedicated laundry room is where you will find the brand-new washer and dryer, a second refrigerator, and a doorway out to the covered and enclosed side-yard absolutely perfect for your pets and little ones to play safely. The greater yard surrounding the home with surface water rights is a blank canvas and possesses a variety of trees, shrubs, and young grass sprouting from the rich Taos soil; certainly a place you will enjoy gardening, farming, or designing a casita for your guests. The large shed at the corner of the property has potential of its own; perhaps a workshop, art studio, or even a guest house. 711 Kit Carson Road is filled with endless potential. Come see for yourself! Some of the photos have been virtually staged.
$565,000
301 North Trapper Rd Taos, NM 87571
- Type:
- Single Family
- Sq.Ft.:
- 1,627
- Status:
- Active
- Beds:
- 3
- Lot size:
- 0.23 Acres
- Year built:
- 1988
- Baths:
- 2.00
- MLS#:
- 112207
ADDITIONAL INFORMATION
This charming home is in a great neighborhood, conveniently located in town, off Salazar road, with trees, within a mile from the plaza. With high ceilings adorned with vigas and plenty of windows, the house offers a rather well-maintained interior, with various upgrades always possible. A very successful short-term rental for the past 8 years, perfect for entertaining, the property boasts a seasonal stream, Rio Fernando, along one boundary, and against protected open space to enjoy and a hot tub-adorned adobe walled courtyard. No annual Hoa fees, no annual road maintenance fees. Optional - most of furnishings can convey via bill of sale upon buyers request. Fastest fiberoptic internet installed. Mini split system installed as well as natural gas heaters; an attached carport with vigas further enhance this beautiful home.
$648,000
1010 Calle Cuervo Taos, NM 87571
- Type:
- Single Family
- Sq.Ft.:
- 1,629
- Status:
- Active
- Beds:
- 2
- Lot size:
- 3.1 Acres
- Year built:
- 1992
- Baths:
- 2.00
- MLS#:
- 112204
- Subdivision:
- Cielo Grande
ADDITIONAL INFORMATION
Imagine stepping into your dream get-away—a sweet 2-bedroom, 2-bathroom Pueblo-style retreat spanning 1,629 square feet, nestled on 3.10 acres in the enchanting Weimer Foothills. Picture waking up every morning to the breathtaking panorama of majestic mountains, reveling in the serenity and seclusion that this extraordinary property offers. The beauty outside is matched by the charm and comfort within. As you enter through front glass doors, flanked by floor-to-ceiling windows, you find yourself in a sunlit entryway. This versatile space can serve as a sunroom, conservatory, or an inspiring studio. Look up to admire the viga ceilings, a traditional touch that graces the entire home. To your left, a guest bathroom awaits with a large shower and a Talavera vanity and sink, offering a touch of vibrant southwestern artistry. To your right, a cozy study or sitting room invites you to unwind, leading seamlessly to a charming guestroom adorned with built-in shelves and a spacious closet. The handcrafted, doors throughout add a unique, artisanal flair to the home. Walk through an archway from the entryway to discover the heart of the home—the great room. Here, the kitchen, dining, and living areas converge in a harmonious open-plan layout. Imagine preparing meals in the compact kitchen equipped with a stainless steel fridge and a four-burner gas stove, The dining area, illuminated by a lovely chandelier, offers picturesque views, and a light and bright area for dining. The living room beckons with a cozy corner kiva fireplace and wood flooring, leading to a covered porch and a walled backyard. Two steps up from the living area is primary bedroom suite, featuring an ensuite bath and a generous walk-in closet. Step outside to the back garden, where raised flowerbeds, and mature shade and evergreen trees create a private oasis. The serene ambiance extends beyond your property, with Carson National Forest just a short walk away. Whether you enjoy hiking, biking, or simply exploring the scenic neighborhood, adventure is always at your doorstep. Imagine the joy of living in a home with an open floor plan, where every evening you can relax on the patio, soaking in the expansive yard and the breathtaking Taos sunsets. This is not just a home; it’s a sanctuary where every day feels like a vacation, offering you the ultimate blend of privacy, and natural beauty. Welcome to your dream home in the Weimer Foothills.
$1,195,000
314 Spruce Lane Taos, NM 87571
- Type:
- Single Family
- Sq.Ft.:
- 3,343
- Status:
- Active
- Beds:
- 3
- Lot size:
- 0.35 Acres
- Year built:
- 2007
- Baths:
- 4.00
- MLS#:
- 112203
- Subdivision:
- Other
ADDITIONAL INFORMATION
WONDERFUL IN-TOWN HOME! This 3-bedroom/3.5 bath home offers something different. Creative architecture, unusual design details, Moroccan style, bold colors and many thoughtful touches make this 3,343-square foot home special. Architect designed and custom built in 2007 by Cadillac Builders (John Havener). True adobe in the Pueblo style, with three bedrooms and three full baths downstairs, an upstairs suite, and an enclosed portal. Well-appointed kitchen with two sinks, Thermidor oven, warming drawer, two dishwashers, an extra large refrigerator plus a second frig, Jenn-Air down-draft cooktop, trash compactor. A large island makes a nice place to gather and/or eat. There is a walk-through pantry between the garage and the kitchen, with ample shelving. The kitchen opens to a stunning great room, with 18-foot high ceilings, a cupola with windows, beautiful patterned cork flooring, and a fireplace. This is a great space for entertaining. Connected to the great room is an enclosed portal, with large windows facing the back courtyard, and a fireplace. The primary bedroom features a fireplace, deluxe bathroom, large walk-in closet and luxurious wool carpeting. The second bedroom has a bathroom en suite, walk-in closet and wool carpeting. The third bedroom downstairs also has an en suite bath; it was used as a music studio, and could be an office. There is an elevator that connects this bedroom to the upstairs suite. The upstairs can also be accessed by an exterior flight of stairs, and would be ideal space for a home-based business, or a study, a den, exercise room or personal retreat. It includes a half-bath, small kitchenette, built-in desk with shelves, two built-in day beds, a small balcony open to the great room below, and a roof deck. The outside spaces are enclosed in high walls for privacy. Several gorgeous antique gates connect the different courtyards. An oversized garage has multiple storage closets, a work space and a sink. This fine home is located on a 0.35-acre lot with lots of trees on Spruce Lane, one of the prettiest streets in Taos, just a short walk to Taos Plaza, the Historic District, shopping, restaurants, galleries and Kit Carson Park. The home is on Town water and sewer; there is also a shared well which can be used for irrigating gardens and trees.
$329,000
Zuni Street Taos, NM 87571
- Type:
- Condo
- Sq.Ft.:
- 687
- Status:
- Active
- Beds:
- 1
- Year built:
- 2004
- Baths:
- 2.00
- MLS#:
- 112194
- Subdivision:
- Randall
ADDITIONAL INFORMATION
Simple modern elegance perfectly describes this in-town condo. This two-story one bedroom, one-and-a-half-bathroom home has great views of Taos Mountain from the second-floor loft bedroom. Rastra block construction, tile floors on the first level and wood floors on the second level, radiant floor heating, a large loft bedroom, lots of windows throughout, half-bath on the first level, vaulted ceilings, and a private courtyard with hot tub make this home extremely appealing. This is located on the quiet side of the community and has plenty of parking spaces. Wonderful location in town allows you to walk to the grocery store and various other shops. This is a must-see!
- Type:
- Single Family
- Sq.Ft.:
- 1,271
- Status:
- Active
- Beds:
- 2
- Lot size:
- 0.19 Acres
- Year built:
- 2017
- Baths:
- 2.00
- MLS#:
- 112180
- Subdivision:
- Other
ADDITIONAL INFORMATION
Designed by well-known Taos local Karlis Viceps with energy efficiency in mind, this 1,271 sq ft home in Valverde Commons is built using Ray-Core SIPS technology (www.raycore.com.) The home boasts a contemporary and clean feel with low operating costs incorporating a south-facing Trombe wall, double-paned Sierra Pacific windows throughout, and pitched pro-panel roof for a sustained comfort throughout all seasons. Valverde Commons (www.valverdecommons.com), a 55+ Co-Housing Community in Northern New Mexico with 28 homesites which circle a common grassy area with paths for morning strolls and sunset walks, is situated in Taos town. From this location you can enjoy walking or biking to shops, restaurants, the library, farmer’s market, concerts, and gallery openings as well as being in a pastoral setting and attached to the land. It offers a beautiful space with views of the mountains for gatherings, concerts, and dinners. For skiers, the drive to Taos Ski Valley is gorgeous and typically around 25 minutes to the base (29 miles.) The community also offers a Common Barn with shared landscaping tools, a woodworking shop, and additional space for undertaking projects, as well as a Common House that offers a large meeting space, full group kitchen, library, USPS boxes and lots of other conveniences. Plus, the adjacent Sunset Park provides 10+ acres of open space for additional area to exercise or walk the dogs. Strategically positioned to maximize the warmth of the sun in winter months, and with more than enough outside living area on its decking and in its patio areas (with eyelets located strategically to support shade sails), this home makes for a lovely residence. The grounds are developed but yet simple and are irrigated via a drip-system and also with rain water which is fed through buried perforated tubing running throughout some of the gardens. The entrance to the home is at its mid-point with a closet immediately on the left. The home’s primary suite is located on its east side which catches the amazing morning sun while the guest bedroom (which can be closed off in the future if desired) is located behind the kitchen on the west side of the home allowing for ample privacy for when guests are in town. The primary bedroom is large and can also serve as a combined living area and it offers a small loft for storage above the primary bathroom. The open-plan kitchen/dining area offers repurposed matte finish marble countertops, modern appliances, a door leading out onto the west-side patio, and plenty of pantry space/storage. The home’s ceilings are high and constructed out of a mix of corrugated metal and maple Class B finish wood. Two solar tubes, one in each of the bathrooms, are present and there is plenty of recessed lighting to complement the natural Taos sunlight when needed. The floors are of engineered material throughout with the exception of tile flooring in the bathrooms, all areas offering in-floor radiant heat across three differentiated zones. For anyone looking for a lifestyle congruent with those that already live in and enjoy what the Valverde Commons community has to offer, you do not want to miss out on this opportunity!
$2,450,000
Address not provided Taos, NM 87571
- Type:
- Single Family
- Sq.Ft.:
- 3,800
- Status:
- Active
- Beds:
- 3
- Lot size:
- 10 Acres
- Year built:
- 2018
- Baths:
- 4.00
- MLS#:
- 112171
- Subdivision:
- Turley Mill
ADDITIONAL INFORMATION
Nearly 200 years ago, Simeon Turley established Turley Mill, a popular trading post and watering hole in Valdez, a village less than 12 miles north of Taos. There he milled flour, distilled Taos Lightning whiskey, and traded with mountain men, trappers, and other colorful figures of the Old West. Things have changed in Turley Mill, which is now an upscale subdivision. What remains the same is the glorious landscape, with breathtaking mountain views and thickly forested foothills, a true slice of paradise. Sited within this paradise on 10.02 acres is a lovely 3BR/3.5BA/3800sf/two-story adobe home that epitomizes livable elegance, with a thoughtfully designed interior, drought-resistant landscaping, and multiple multi-level outdoor living spaces. Step down a broad brick pathway to a deep covered porch and into a great room that encompasses the living room, dining area, and kitchen. Unpeeled vigas, plank ceilings with a light wash, beams of reclaimed lumber, hard-trowel plaster walls, and brick floors all add to the appeal of this beautiful home. The great room includes a fireplace with a stone hearth, a fireplace screen bordered by hammered iron, a heated banco under the windows, and two exits to the back of the home’s covered decks and stone fountain. The music system is housed in a lovely old armoire, which conveys with the house. (Most furnishings in the home are available for a separate bill of sale.) In the kitchen you’ll find custom handmade Tabarka tile, which also forms the backsplash in the master bath and the floor in the guest bath. Kitchen appliances include a side-by-side Frigidaire Professional refrigerator, a stainless Sharp drawer-style microwave, a stainless Monogram six-burner (plus griddle/grill) stove with double ovens and a plaster hood, and a stainless Monogram dishwasher. The kitchen also has a farm sink and a large custom-made island with a craftsman-built walnut top for workspace and casual dining; the base of the island affords you storage galore. The home has a butler’s pantry. Down the hall from the kitchen, behind a sliding door with glass panels, is a laundry room with a front-loading Electrolux washer and dryer. Just past the kitchen is the wet bar, a custom-remodeled antique linen cabinet once used to store a bride’s ensemble. Near the wet bar, double doors handmade in Guatemala lead to a sitting room, which is part of the downstairs primary suite. Other doors in the home were handmade by Taos artisan Pete Barlow. The sitting room may also be accessed via a double archway across from the laundry room. A woodburning corner kiva fireplace, soothing parchment-colored hard-trowel plaster, and more windows make this room cozy but expansive. Double doors lead into the primary downstairs bedroom, which has a viga and plaster ceiling. The primary bath features a huge travertine shower with two heads, a travertine vanity with two sinks, and an enormous walk-in closet with built-ins. The soft neutral tone of the plaster matches the travertine stone. At the other end of the house are a powder room with an on-demand water heater and an en suite guestroom with a large walk-in shower. The ceramic tile in the bathroom resembles aspen bark, with unpeeled vigas, pendant lights, and natural light extending the idea that you’re forest bathing. Wooden stairs lead to the second story and the upstairs primary suite. A large sitting room, study, or exercise room (your call!) includes a wet sink, an offset kiva fireplace, and a stone hearth. Double doors lead into the bedroom, which has a built-in cabinetry-style closet and drawers, a shower, and a sauna. The upstairs deck is accessible from both the sitting room and the bedroom. The grounds have been mitigated for fire, and petroglyphs, ancient symbols incised into rock, can be found on the property. A graveled path meanders among the trees, and whether you’re enjoying your favorite beverage upstairs or downstairs, inside or out, you’ll be treated

Taos Real Estate
The median home value in Taos, NM is $386,900. This is higher than the county median home value of $378,800. The national median home value is $338,100. The average price of homes sold in Taos, NM is $386,900. Approximately 43.12% of Taos homes are owned, compared to 25.31% rented, while 31.57% are vacant. Taos real estate listings include condos, townhomes, and single family homes for sale. Commercial properties are also available. If you see a property you’re interested in, contact a Taos real estate agent to arrange a tour today!
Taos, New Mexico 87571 has a population of 6,524. Taos 87571 is less family-centric than the surrounding county with 13.09% of the households containing married families with children. The county average for households married with children is 14.47%.
The median household income in Taos, New Mexico 87571 is $37,083. The median household income for the surrounding county is $49,481 compared to the national median of $69,021. The median age of people living in Taos 87571 is 52.6 years.
Taos Weather
The average high temperature in July is 85.7 degrees, with an average low temperature in January of 11.8 degrees. The average rainfall is approximately 13.1 inches per year, with 37 inches of snow per year.
