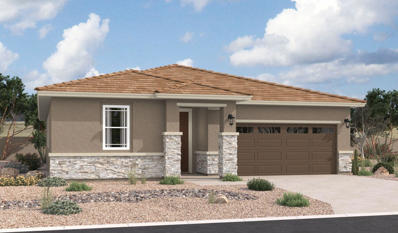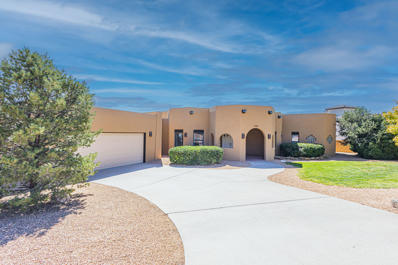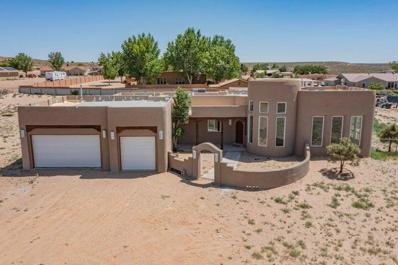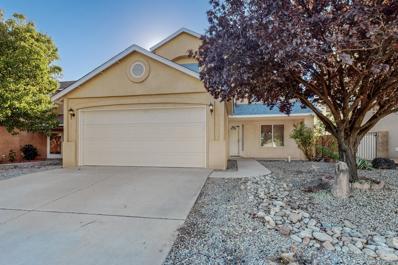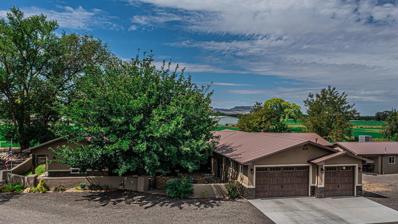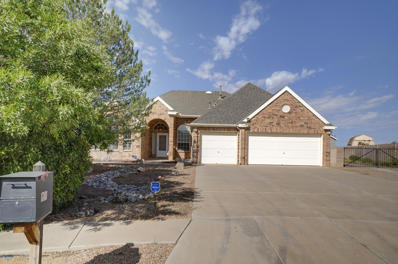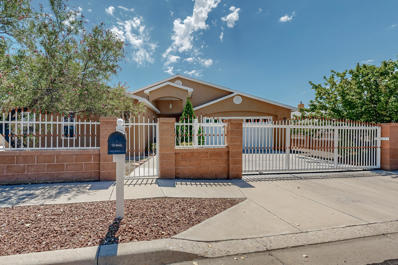Los Lunas NM Homes for Sale
- Type:
- Single Family-Detached
- Sq.Ft.:
- 1,740
- Status:
- Active
- Beds:
- 3
- Lot size:
- 0.21 Acres
- Year built:
- 2024
- Baths:
- 2.00
- MLS#:
- 1071662
- Subdivision:
- Mil Colores
ADDITIONAL INFORMATION
The Alexandrite plan offers many spacious living areas. A charming covered entry leads past a laundry into an open floor plan, featuring a kitchen with a center island, a dining area and a great room with center-meet doors overlooking a covered patio. An adjacent primary suite includes a generous walk-in closet and a private bathroom. You'll also appreciate another full bath and either two additional bedrooms and a study or three secondary bedrooms. This home may also be built with an alternate kitchen layout that adds more counter space.
- Type:
- Single Family-Detached
- Sq.Ft.:
- 2,578
- Status:
- Active
- Beds:
- 4
- Lot size:
- 0.24 Acres
- Year built:
- 2009
- Baths:
- 3.00
- MLS#:
- 1070784
ADDITIONAL INFORMATION
Huning Ranch near parks, schools, shopping, restaurants. The Pride of ownership shows in this home offering 4 bedrooms, 3 bathrooms, plus a loft,2578 sq. ft., .24 acre corner lot, backyard access, shed and pergola stay. Finished garage with epoxy floor. Open floor plan with canned lighting, ceiling fans in every bedroom, wood blinds and Solar for efficiency, magnetic water filtration system. Oversized kitchen island, with stainless steel appliances, under cabinet lighting, slide out shelving. Generous amounts of storage, all appliances included, Gas Fireplace, Refrigerated Air, and views from upstairs. Please ask about the USDA $0 Down financing available. Fruit trees, almond tree, pecan trees, blackberries and many possibilities for gardening with water lines set up for you.
- Type:
- Single Family-Detached
- Sq.Ft.:
- 3,394
- Status:
- Active
- Beds:
- 3
- Lot size:
- 0.43 Acres
- Year built:
- 1997
- Baths:
- 3.00
- MLS#:
- 1071499
- Subdivision:
- VALLEY VIEW
ADDITIONAL INFORMATION
This stunning home offers nearly 3400 sq ft of luxury living, starting with a grand foyer that sets the tone for the spaciousness found throughout. The expansive living room features a cozy gas fireplace and there's an additional recreation room/office to suit your lifestyle needs. The enormous primary bedroom is a true retreat, boasting a two-way fireplace, 2 large walk-in closet & direct access to patio. The ensuite bathroom is an oasis of relaxation, featuring a jetted tub, separate shower, and his-and-hers vanities. The chef's kitchen is equipped with newer stainless steel appliances, granite countertops, and ample space for all your culinary adventures. Beautiful yard offers low-maintenance, natural landscaping & a covered patio. Convenient freeway access & minutes to Albuquerque!
- Type:
- Single Family-Detached
- Sq.Ft.:
- 1,130
- Status:
- Active
- Beds:
- 3
- Lot size:
- 0.14 Acres
- Year built:
- 2008
- Baths:
- 2.00
- MLS#:
- 1071254
ADDITIONAL INFORMATION
COZY 3 bedroom 2 bath home located in the great Tome Vista community!! This home offers an open floorplan in the main living areas, great for entertaining guests or watching those late night movies. The 3rd bedroom can be used as a playroom, home office, gym or even a hobby room. The master bedroom is equipped with a great tub for soaking and a walk in closet. All appliances as well as various items such as the couch, beds, kitchen table and so much more can convey with this home, so please let your Broker know if you would like the home furnished or unfurnished. Discover a sanctuary of comfort in this 1,130 sqft home. The backyard also has great space for various activities. You don't want to miss out on this lovely home.
$499,000
13 MIGUEL LANE Los Lunas, NM 87031
- Type:
- Single Family-Detached
- Sq.Ft.:
- 2,757
- Status:
- Active
- Beds:
- 4
- Lot size:
- 1 Acres
- Year built:
- 2007
- Baths:
- 5.00
- MLS#:
- 1071207
ADDITIONAL INFORMATION
Seller is offering 10K seller concessions for interest rate buy down and/or closing costs! Welcome to 13 Miguel Lane in Los Lunas, New Mexico, where peace and affordability meet modern New Mexican pueblo style. Situated on a generous 1-acre lot, this stunning 4-bedroom, 5-bathroom home with a 3-car garage has been completely updated in 2024, offering a fresh and contemporary living experience. Step into a beautifully renovated interior featuring brand new paint and flooring throughout. The kitchen is a chef's dream with new granite countertops and stainless steel appliances. The home also boasts two hot water systems, ensuring comfort and convenience for all residents. The exterior shines with brand new stucco paint and a roof installed in 2024, providing both durability and striking
- Type:
- Single Family-Detached
- Sq.Ft.:
- 2,261
- Status:
- Active
- Beds:
- 4
- Lot size:
- 0.12 Acres
- Year built:
- 2002
- Baths:
- 3.00
- MLS#:
- 1071130
ADDITIONAL INFORMATION
Welcome to 1249 Avenida Esplendida -- a stunning 4-bedroom, 3-bathroom, 2-story home offering 2,256 square feet of exceptional living space. Perfectly situated in the heart of Los Lunas, this home is just steps away from Los Lunas High School, with a park right in front of the house and the beautiful Los Cerritos Park within walking distance. Enjoy the convenience of being close to restaurants, shopping centers, and having quick access to I-25, making trips to Albuquerque or Belen a breeze. With Facebook and Amazon nearby, this rapidly growing city is the perfect place to plant your roots. This home boasts incredible updates, including a new roof with custom shingles installed in July 2021, a brand new
Open House:
Sunday, 12/29 11:00-2:00PM
- Type:
- Single Family-Detached
- Sq.Ft.:
- 1,920
- Status:
- Active
- Beds:
- 4
- Lot size:
- 0.24 Acres
- Year built:
- 1998
- Baths:
- 2.00
- MLS#:
- 1070906
- Subdivision:
- Sun Ranch Village
ADDITIONAL INFORMATION
This home is conveniently located a couple of minutes from the I-25 access. The home features new carpet, new paint, newer roof along with a new garage door which is highly insulated. The living space invites you to discover a warm and inviting living space, thoughtfully designed for both relaxation and entertainment. Natural light floods the home with all the windows. Schedule your showing today! NO HOA
- Type:
- Single Family-Detached
- Sq.Ft.:
- 1,500
- Status:
- Active
- Beds:
- 2
- Lot size:
- 0.19 Acres
- Year built:
- 2006
- Baths:
- 2.00
- MLS#:
- 1071099
ADDITIONAL INFORMATION
Beautiful 2Br 2Ba home located in a private gated community on a cul-de-sac. If your looking for views this home has it. You will be greeted by a large vaulted ceiling with tons of windows to bring in the light and see the views. Enjoy the open and bright floorplan, great for entertaining. The kitchen has granite countertop, custom cabinets and a large pantry. There are two large bedrooms each, with their own beautiful bathrooms. There is a large covered patio to enjoy the outdoors and a huge yard with its own putting green. The TPO roof is only 4-5 years old. Finished garage is a real bonus. Come check this one out its a gem!
$1,275,000
91 ENTRADA ARAGON Road Los Lunas, NM 87031
- Type:
- Single Family-Detached
- Sq.Ft.:
- 4,522
- Status:
- Active
- Beds:
- 4
- Lot size:
- 3.11 Acres
- Year built:
- 1984
- Baths:
- 3.00
- MLS#:
- 1071083
ADDITIONAL INFORMATION
This stunning 3+ acre property sits in the heart of Tome and offers a blend of historic charm and modern convenience, complete with irrigation rights, providing a valuable resource for irrigation and other uses. The main house is spacious and welcoming, featuring 3 well-appointed bedrooms and 2 bathrooms, perfect for families or those who enjoy entertaining guests. The open, updated layout combines modern finishes with a cozy atmosphere, ensuring a warm and comfortable living experience.The exterior of the property boasts a 3-car garage, providing ample space for vehicles and storage. Additionally, there is a fully insulated shop, ideal for hobbies, projects, or additional storage needs. A covered carport adjacent to the shop offers even more space for vehicles or equipment.
- Type:
- Single Family-Detached
- Sq.Ft.:
- 2,354
- Status:
- Active
- Beds:
- 4
- Lot size:
- 0.35 Acres
- Year built:
- 2002
- Baths:
- 3.00
- MLS#:
- 1071062
ADDITIONAL INFORMATION
This charming brick home offers a welcoming front room and boasts 4 bedrooms and 2.5 baths, providing ample space for your family's needs. A standout feature is the detached building, which includes two versatile spaces perfect for a home office or workshop. Additionally, you'll find a quaint storage shed for all your gardening tools and outdoor equipment. The property is enhanced by solar panels, promoting energy efficiency and helping to reduce utility costs. This home combines comfort with functionality, making it an ideal choice for modern living!
- Type:
- Other
- Sq.Ft.:
- 1,291
- Status:
- Active
- Beds:
- 3
- Lot size:
- 0.5 Acres
- Year built:
- 1991
- Baths:
- 2.00
- MLS#:
- 1070959
- Subdivision:
- Lake View Acres
ADDITIONAL INFORMATION
Welcome to this charming 3-bedroom, 2-bath home nestled in a quiet neighborhood, offering a perfect blend of comfort and convenience. Featuring an open floor plan, a well-maintained kitchen with new appliances, ample storage, and a spacious living area, this home is perfect for both relaxing and entertaining. Upgrades include new AC, new flooring, new roof, new shower/vanity & new septic tank. The fenced backyard is ideal for outdoor activities with a large 24x50 shop which could be a 4-car garage, an attached 1-car 14x24 carport & a covered porch, while the location provides easy access to shopping, dining, and schools. Don't miss the chance to own this beautiful property in a growing community!
$363,000
8 SILVA Road Los Lunas, NM 87031
- Type:
- Single Family-Detached
- Sq.Ft.:
- 1,712
- Status:
- Active
- Beds:
- 3
- Lot size:
- 0.73 Acres
- Year built:
- 1987
- Baths:
- 2.00
- MLS#:
- 1070089
ADDITIONAL INFORMATION
Nestled near Tome's historic sites and Valencia Community Gardens, this amazing property radiates with pride of ownership! The home sits on a modestly sized and fully fenced .73 acre lot that provides ample space for your creative imagination to run wild. From the mature landscape vegetation to the young fruit trees, you'll enjoy coming home to your own paradise. Additionally, you'll enjoy making new memories with family and friends with the amazing backyard patio that is perfect for entertaining. The home boasts a main living area and a den with a fireplace for those chilly winter months. Most importantly, you'll have some peace of mind as all windows, metal roof and stucco were installed in 2016. You do not want to miss out on this gem in Tome!
- Type:
- Single Family-Detached
- Sq.Ft.:
- 1,750
- Status:
- Active
- Beds:
- 4
- Lot size:
- 0.14 Acres
- Year built:
- 2024
- Baths:
- 2.00
- MLS#:
- 1070843
ADDITIONAL INFORMATION
With its blend of elegance and ease, the Larimar floor plan is the perfect choice for entertaining. The heart of this home is its open, airy kitchen, which features a center island, walk-in pantry and dining room, and flows into an inviting great room with center meet doors to an adjacent covered patio. Spend sunny days enjoying the adjacent covered patio--a fantastic spot for after-dinner conversation! The spacious primary bedroom showcases an attached bathroom with double sinks and a walk-in closet. Designer curated finishes complete this home.
- Type:
- Single Family-Detached
- Sq.Ft.:
- 1,730
- Status:
- Active
- Beds:
- 3
- Lot size:
- 0.21 Acres
- Year built:
- 2021
- Baths:
- 2.00
- MLS#:
- 1070688
ADDITIONAL INFORMATION
Discover your new home here! This SW contemporary style gives this home excellent curb appeal. The great room is full of windows and light and shows off the raised ceilings, gorgeous kitchen and spacious living and dining spaces. Modern touches throughout like 8ft interior doors, tiled fireplace surround and tiled backsplashes and shower surrounds give the space a little something extra. There is a cute little area just off of the kitchen perfect for a coffee bar. The primary bedroom is a welcoming retreat with an ensuite bathroom and large walk in closet. The entire yard is done with easy maintainance xeriscape with some beautiful rose and lilac bushes for pops of color. Covered patio and so much more await! Come and picture yourself here today!
- Type:
- Single Family-Detached
- Sq.Ft.:
- 4,318
- Status:
- Active
- Beds:
- 6
- Lot size:
- 0.17 Acres
- Year built:
- 2005
- Baths:
- 4.00
- MLS#:
- 1069555
ADDITIONAL INFORMATION
Spacious 6-bedroom Pulte home with over 4,000 sqft of luxury! Enjoy solar power, a heated indoor pool, and a gourmet kitchen with top-tier appliances. The 3-car garage includes a sub-panel for custom setups or crypto mining. Relax in the private pool room or covered porch. Conveniently near freeway access, dining, shopping, parks, and trails--this home has it all! Now offering Owner Financing.
- Type:
- Single Family-Detached
- Sq.Ft.:
- 2,772
- Status:
- Active
- Beds:
- 4
- Lot size:
- 1 Acres
- Year built:
- 2020
- Baths:
- 4.00
- MLS#:
- 1069741
- Subdivision:
- Villa De Suenos
ADDITIONAL INFORMATION
Gorgeous modern home w/ 10' ceilings, 8' doors, black accents, white cabinets, marble countertops & open floorplan! Home offers 2772 sq ft; 4 spacious bedrooms; 4 baths; 3 car garage w/finished flooring/walls, insulation, storage & bath; front & back covered porches; barn w/ stables in 1 ac lot, fully fenced w/grass & trees. This lovely home welcomes you w/ a grand foyer leading to the elegant living area w/ custom tiled fireplace & large glass doors. The stunning white kitchen features a massive high tower w/ windows & ring chandelier overlooking the beautiful island w/ accent color cabinets, seating area plus spacious dining area w/big window. The primary room is spacious & boasts a large bathroom w/ double sinks, freestanding tub, walk-in tiled shower & custom closet. A must see!
- Type:
- Single Family-Detached
- Sq.Ft.:
- 3,729
- Status:
- Active
- Beds:
- 3
- Lot size:
- 9.96 Acres
- Year built:
- 1989
- Baths:
- 2.00
- MLS#:
- 1070221
- Subdivision:
- Mesa Estates
ADDITIONAL INFORMATION
Property has potential for Commercial Cannabis with a 7% to 11% Cap Rate! This one-of-a-kind Ranch Style Home on nearly 10 AC (with a private well) provides elevated rustic charm, with a breathtaking atrium that brings lots of natural light and tranquility into the home. Unwind in the spacious primary bedroom with a floor to ceiling fireplace. The elegant ensuite bathroom has been updated to feature a large tub and a stand-alone shower. The carefully crafted kitchen with double sinks, marble tile countertops, and a serving hatch opening on either side makes it ideal for entertaining guests. Tucked away near the spacious living area are 2 beds / 1 bath. The 3rd bedroom can double as a mother-in-law suite. The large barn/workshop is great for storage or commercial use. Horses are welcome!
$490,000
16 BENNET Road Los Lunas, NM 87031
- Type:
- Single Family-Detached
- Sq.Ft.:
- 2,862
- Status:
- Active
- Beds:
- 4
- Lot size:
- 1.5 Acres
- Year built:
- 1820
- Baths:
- 3.00
- MLS#:
- 1069682
ADDITIONAL INFORMATION
See this well maintained 200-year-old Santa Fe-style adobe home! This historic gem has 3-foot thick adobe walls that naturally regulate temperature, offering comfort in every season. Additions have been done in the 1950's and 1990's. With its rustic charm and history, this property is a rare find. The expansive outdoor space, including a full workshop, carport, horse barn and multiple private patio areas are perfect for serene mornings and starlit evenings. Most of the house is wheelchair accessible. With 1.50 acres of land, there is ample space to accommodate animals, making this property ideal for those looking to embrace a rural lifestyle. Two courtyards! Don't miss your chance to own a piece of NM history. Come see in person the timeless allure of this one-of-a-kind home.
- Type:
- Single Family-Detached
- Sq.Ft.:
- 2,377
- Status:
- Active
- Beds:
- 3
- Lot size:
- 0.2 Acres
- Year built:
- 2005
- Baths:
- 4.00
- MLS#:
- 1068385
- Subdivision:
- Tabet Vista
ADDITIONAL INFORMATION
Views, Views, Views! This beautiful property has everything you need to enjoy the gorgeous views of the valley. The huge covered back patio is great for entertaining & spending time with family. The property is fully fenced & has two sides gates, one for the garage entrance, & the other one for the RV pad with 220 & sewer connection. Inside you can enjoy the radiant heat, kitchen with newer appliances, including electric stove with double oven, dishwasher & refrigerator. The dining room has spacious window to enjoy the views. Master bedroom is large & bathroom has jetted tub & large marble shower. Second bedroom has its own half bath & walk-in closet. The grand entrance welcomes you to the living area with a second living room/office. Close to I-25 & shopping. Call for a private viewing!
- Type:
- Single Family-Detached
- Sq.Ft.:
- 2,252
- Status:
- Active
- Beds:
- 5
- Lot size:
- 0.13 Acres
- Year built:
- 2024
- Baths:
- 3.00
- MLS#:
- 1069179
- Subdivision:
- Legacy at Sierra Vista
ADDITIONAL INFORMATION
The Stafford floor plan is a spacious two-story home featuring five bedrooms and two-and-a-half bathrooms, designed for easy family living. The open floor plan seamlessly integrates the kitchen, dining room and family room, with an island serving as a gathering spot. From kitchen cabinets to bedroom closets, abundant storage solutions throughout the home ensure everything has its place, maintaining a clean and organized living space. Outside the covered patio is perfect for outdoor dining and relaxation amidst nature. The Stafford plan features designer upgrades like energy-efficient Whirlpool(r) appliances, granite countertops, luxury wood-style flooring, a programmable thermostat and Wi-Fi-enabled garage door, offering premier style and functionality.
$859,990
21 RACCA Road Los Lunas, NM 87031
- Type:
- Single Family-Detached
- Sq.Ft.:
- 3,566
- Status:
- Active
- Beds:
- 5
- Lot size:
- 3 Acres
- Year built:
- 1993
- Baths:
- 3.00
- MLS#:
- 1069047
ADDITIONAL INFORMATION
Beautiful, spacious and tranquil horse property! This 3 acre property is country living at its finest. There is plenty of room to enjoy, both inside and out. This 5 bedroom home boasts a perfect combination of luxury and coziness and features a spacious kitchen with granite counter tops, ample windows for natural light, travertine tile, engineered hardwood floors and much more! You will not want to leave this beautiful backyard complete with a solar heated 20'x40' pool and deck. This property is an animal and horse lover's dream with 5 stall barn, tack room, covered hay barn, and 150x250 lighted roping arena with return alley and Priefert roping chute! One acre of pasture with pre-1907 water rights. Easy access to ditch banks and mesa for horseback riding. RV hookup, auto. sprinklers too!
$974,900
95 Marquez Road Los Lunas, NM 87031
- Type:
- Single Family-Detached
- Sq.Ft.:
- 3,930
- Status:
- Active
- Beds:
- 5
- Lot size:
- 3.97 Acres
- Year built:
- 2007
- Baths:
- 6.00
- MLS#:
- 1068845
ADDITIONAL INFORMATION
Welcome to this thoughtfully designed, one-owner, custom hacienda nestled on 3.97 fully-fenced and gated acres in Tome. 95 Marquez Road presents you with a rare opportunity for resort-style living in a beautiful pastoral country setting. An entertainer's dream, centered around a luxurious heated in-ground pool and cabana, the layout of this home encourages indoor-outdoor living with seamless flow between interior and exterior spaces. The heart of the home is its chef's kitchen equipped with commercial-grade stainless appliances, solid Alder wood cabinetry, island with imported Italian granite, and mountain views from breakfast nook. A sprawling single-level southwest-contemporary masterpiece, the residence offers five bedrooms including a guest suite with kitchenette, walk-in shower.
$710,000
14 Jason Road Los Lunas, NM 87031
- Type:
- Single Family-Detached
- Sq.Ft.:
- 2,400
- Status:
- Active
- Beds:
- 3
- Lot size:
- 1.35 Acres
- Year built:
- 2021
- Baths:
- 3.00
- MLS#:
- 1068733
ADDITIONAL INFORMATION
Set in the tranquility of the countryside, this custom-built gem exudes charm and sophistication. Its gourmet kitchen is a culinary enthusiast's dream, flanked by solid wood doors that echo the quality found throughout the home. Positioned on a generous 1.35 acre plot, it offers space and privacy. The residence boasts a finished three-car garage with durable epoxy floors, providing ample space for vehicles and hobbies alike. The large primary bedroom is a serene retreat, featuring a double sink vanity and an oversized walk-in closet for ultimate convenience. A functional service room with a utility sink adds to the home's practical appeal. The property is completely landscaped, inviting relaxation and outdoor living in a beautifully manicured setting.
- Type:
- Single Family-Detached
- Sq.Ft.:
- 1,566
- Status:
- Active
- Beds:
- 3
- Lot size:
- 0.19 Acres
- Year built:
- 2022
- Baths:
- 2.00
- MLS#:
- 1068750
- Subdivision:
- Tesoro at Fiesta
ADDITIONAL INFORMATION
This move-in ready home spans 1,566 square feet and offers a comfortable and functional layout with three bedrooms and two bathrooms. Located in a prime area, it is centrally situated near shopping centers and schools, making daily errands and commutes a breeze. The home boasts modern features such as a tankless water heater, ezio plus smart home hub, and high ceilings. The exterior is equally impressive, with professionally landscaped front yard and a covered patio perfect for outdoor relaxation or entertaining. A sloped backyard would be perfect for tiered landscaping or a dog run. Additionally, the property includes a finished two-car garage, providing ample storage. This home is a perfect blend of style, functionality, and location, ready for its new owners to move in and enjoy.
$625,000
896 Blythe Road Los Lunas, NM 87031
- Type:
- Single Family-Detached
- Sq.Ft.:
- 2,878
- Status:
- Active
- Beds:
- 5
- Lot size:
- 2.61 Acres
- Year built:
- 1963
- Baths:
- 3.00
- MLS#:
- 1068541
ADDITIONAL INFORMATION
Wonderful Offering providing a unique, peaceful Country setting. Property backs up to Bosque Open Space w/ walking trails and wildlife. Enjoy a very nice, private setting on 2.6 acres of farm land. This home offers 5 bedrooms, 2 living areas, new carpet & paint throughout. Main floor offers open floor plan, nice country kitchen, dining room &family room w/wood burning stove. Large glass doors open out to a huge shaded patio w/multiple flower beds & children's play area. Main Living room has a huge picture window, beautiful view & plenty of natural light. Main floor hosts 2 bedrooms w/ full bath & 1/2 bath. Upstairs has huge primary bedroom w/views of the Bosque, w/2 more bedrooms, full bath, plenty of storage. The 2.6 acres is fenced, has irrigation/irrigation well & mature trees.

The data relating to real estate for sale on this web site comes in part from the IDX Program of the Southwest Multiple Listing Service Inc., a wholly owned subsidiary of the Greater Albuquerque Association of REALTORS®, Inc. IDX information is provided exclusively for consumers' personal, non-commercial use and may not be used for any purpose other than to identify prospective properties consumers may be interested in purchasing. Copyright 2024 Southwest Multiple Listing Service, Inc.
Los Lunas Real Estate
The median home value in Los Lunas, NM is $850,000. This is higher than the county median home value of $243,600. The national median home value is $338,100. The average price of homes sold in Los Lunas, NM is $850,000. Approximately 69% of Los Lunas homes are owned, compared to 21.17% rented, while 9.83% are vacant. Los Lunas real estate listings include condos, townhomes, and single family homes for sale. Commercial properties are also available. If you see a property you’re interested in, contact a Los Lunas real estate agent to arrange a tour today!
Los Lunas, New Mexico has a population of 17,072. Los Lunas is more family-centric than the surrounding county with 27.71% of the households containing married families with children. The county average for households married with children is 27.38%.
The median household income in Los Lunas, New Mexico is $65,617. The median household income for the surrounding county is $53,752 compared to the national median of $69,021. The median age of people living in Los Lunas is 38.7 years.
Los Lunas Weather
The average high temperature in July is 93.1 degrees, with an average low temperature in January of 19.3 degrees. The average rainfall is approximately 9.6 inches per year, with 6.2 inches of snow per year.
