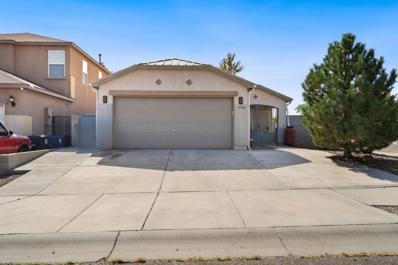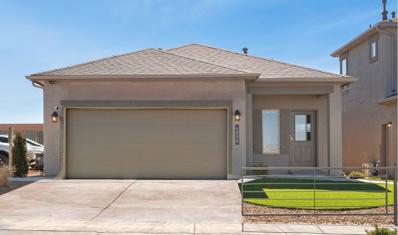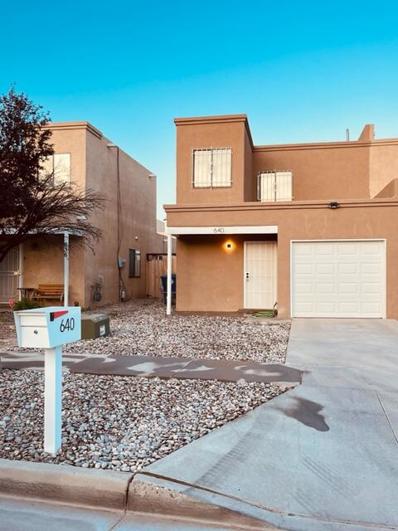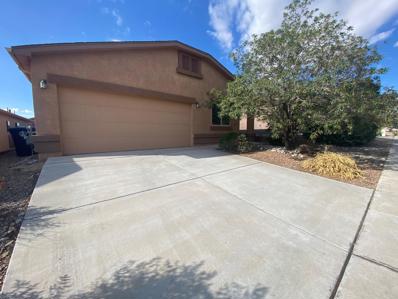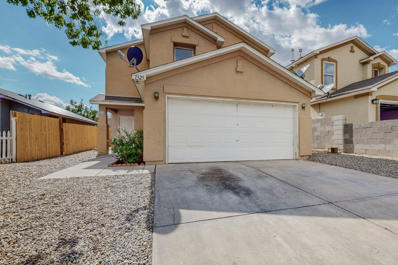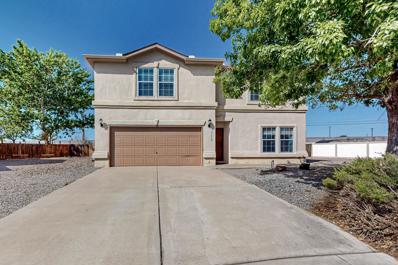Albuquerque NM Homes for Sale
- Type:
- Single Family-Detached
- Sq.Ft.:
- 1,271
- Status:
- Active
- Beds:
- 3
- Lot size:
- 0.11 Acres
- Year built:
- 2005
- Baths:
- 2.00
- MLS#:
- 1072866
ADDITIONAL INFORMATION
Stunning and move-in ready! This beautifully maintained, single-story corner lot home offers everything you've been looking for, plus so much more. From the moment you arrive, the expanded concrete driveway, secure wrought-iron entry, raised privacy walls, and low-maintenance landscaping make a lasting impression. Step inside to an open floor plan featuring upgraded vinyl flooring throughout--no carpet in sight! The remodeled kitchen is a chef's dream with sleek cabinetry, granite slab countertops, a new backsplash, new appliances, and a modern undermount sink. Enjoy year-round comfort with energy-efficient windows, new window blinds, and refrigerated air. This home also includes a new roof and doors, plus a spacious backyard with a large portal, Tuff shed, and lush gardens. Don't miss it!
- Type:
- Single Family-Detached
- Sq.Ft.:
- 1,420
- Status:
- Active
- Beds:
- 3
- Lot size:
- 0.11 Acres
- Year built:
- 2024
- Baths:
- 2.00
- MLS#:
- 1072773
ADDITIONAL INFORMATION
Builder offers $5,000 toward closing costs, plus fantastic below market interest rates with in house lender. (Offer could expire/change or go away at any given time without notice) Come see our beautiful Sophia floor plan, Brand new beautifully landscaped gated community with forever views. You will enjoy the walking trails, gathering areas and community gardens. This home features a beautiful kitchen with granite stone countertops, dark cabinets and a light grey tile through the dining area that leads to a large covered patio and walled back yard. Large 5ft walk in shower in primary bedroom and double sinks make mornings easier! DR HORTON homes are built to energy efficient codes and offer best warranty for new homes.
- Type:
- Other
- Sq.Ft.:
- 2,108
- Status:
- Active
- Beds:
- 4
- Lot size:
- 0.78 Acres
- Year built:
- 2005
- Baths:
- 2.00
- MLS#:
- 1072171
ADDITIONAL INFORMATION
Charming 4-Bedroom Manufactured Home on Permanent Foundation Welcome to your new haven! This spacious 4-bedroom, 2-bath manufactured home is nestled on a permanent foundation, offering the perfect blend of comfort and durability. The open floor plan creates a warm and inviting atmosphere, ideal for family gatherings and entertaining guests.
- Type:
- Other
- Sq.Ft.:
- 1,280
- Status:
- Active
- Beds:
- 3
- Year built:
- 2001
- Baths:
- 2.00
- MLS#:
- 1072445
ADDITIONAL INFORMATION
Check out this 3 bed 2 bath mobile home for sale! Built in 2001, this would make a great starter home or investment. With a little TLC, this home can be like new for its new owners. This mobile home will need to be moved off the property, perfect for someone with an empty lot space in a MH park or who owns private land! Security system, kitchen appliances, and portable a/c convey with the mobile home.
- Type:
- Single Family-Detached
- Sq.Ft.:
- 1,099
- Status:
- Active
- Beds:
- 3
- Lot size:
- 0.12 Acres
- Year built:
- 1999
- Baths:
- 2.00
- MLS#:
- 1072405
ADDITIONAL INFORMATION
Charming 3-bedroom, 2-bath home in Albuquerque with modern updates that blend comfort and style. The open living area features raised ceilings and sleek flooring throughout, creating a bright, welcoming space. The compact kitchen offers a bar, room for a breakfast table, and a upgraded dishwasher (2021), with a sliding glass door (2024) opening to the spacious backyard. Relax under the covered patio or enjoy the low-maintenance front yard landscaping. Recent upgrades include roof (2021), toilets (2023), garbage disposal (2023), garage door opener (2021), and side gate (2022). With a 1-car garage and a layout perfect for entertaining, this home offers everything you need. Don't miss your chance--schedule a tour today!
- Type:
- Single Family-Detached
- Sq.Ft.:
- 1,700
- Status:
- Active
- Beds:
- 3
- Lot size:
- 0.14 Acres
- Year built:
- 1982
- Baths:
- 2.00
- MLS#:
- 1072283
ADDITIONAL INFORMATION
$5000 in concessions!! Discover your dream home on Albuquerque's Westside! This charming 3 bed, 2 bath house boasts beautiful tile floors and warm tones throughout, creating an inviting & cozy atmosphere. Enjoy a modern living experience with plenty of updates, ensuring comfort & style in every room. Step outside to a generously spacious backyard, perfect for entertaining or relaxing. Don't miss out on this perfect blend of charm and convenience.Recent Updates: STO Synthetic stucco with 2'' foam, Replaced all windows, Timberline shingles (30-year),Solar panels (paid in full), Recessed lighting, Combo unit AC/heaterTankless water heater100% variance plasterCustom cabinets and countertops Knotty alder doorsMaster bathroom w/ walk-in shower/ jet tubHis & hers closet
- Type:
- Single Family
- Sq.Ft.:
- 1,174
- Status:
- Active
- Beds:
- 3
- Lot size:
- 0.05 Acres
- Year built:
- 1996
- Baths:
- 2.00
- MLS#:
- 1071666
ADDITIONAL INFORMATION
BIG PRICE REDUCTION! REMODEL COMPLETE!!! Want the feel of new construction without the wait? This completely remodeled townhome in a Historical neighborhood with luxury upgrades awaits it's new owner Upgrades within this year include NEW ROOF, REFRIERATED AIR, STAGGERED 8X24 PLANK PORCELAIN TILE FLOORING , NEWLY CARPETED STAIRS, UPDATED KITCHEN W/GRANITE COUNTERTOPS, STAINLESS STEEL APPLIANCES ,BLINDS, PAINT, CABINETS, VANITIES, TOILETS, ALL KNOBS AND LOCKS REPLACED WITH KWIKSET HARDWARE , BASEBOARDS, GARAGE DOOR AND OPENER. AND SECURITY WROUGHT IRON THROUGHOUT! TOWNHOME HAS BEEN UPGRADED FROM TOP TO BOTTOM INCLUDING TPO ROOF!!! CLOSE TO TED M.GALLEGOS COMMUNITY CENTER, CHUZE GYM, FREEWAY ACCESS, AND MUCH, MUCH MORE ... MOVE-IN READY!
- Type:
- Single Family-Detached
- Sq.Ft.:
- 2,407
- Status:
- Active
- Beds:
- 4
- Lot size:
- 0.23 Acres
- Year built:
- 1938
- Baths:
- 2.00
- MLS#:
- 1072069
ADDITIONAL INFORMATION
Nice 4-bedroom, New Stucco, Roof, Window's, Flooring, Remodeled baths. Backyard access. New Water Heater.
- Type:
- Single Family-Detached
- Sq.Ft.:
- 1,547
- Status:
- Active
- Beds:
- 3
- Lot size:
- 0.12 Acres
- Year built:
- 1996
- Baths:
- 2.00
- MLS#:
- 1072054
ADDITIONAL INFORMATION
*PRICE REDUCTION!!* Welcome to this spacious, open floor plan with tile flooring throughout. The thoughtfully designed layout includes three generous bedrooms, two full bathrooms, and a versatile bonus room that could easily serve as a 4th bedroom or a home office to suit your needs.The master suite is a true retreat, boasting a large walk-in closet and a built-in bookshelf for added storage and character. Perfect for those who appreciate both function and style.Whether you're entertaining or relaxing, this home offers plenty of space and comfort for every lifestyle.
- Type:
- Single Family-Detached
- Sq.Ft.:
- 1,356
- Status:
- Active
- Beds:
- 4
- Lot size:
- 0.12 Acres
- Year built:
- 2001
- Baths:
- 2.00
- MLS#:
- 1071795
ADDITIONAL INFORMATION
Charming 4-Bedroom, 2-Bathroom Home in Southwest AlbuquerqueWelcome to this single-story home, offering 4 bedrooms and 2 full bathrooms. Nestled in the heart of Southwest Albuquerque, this home features a secure front yard with an iron gate, providing both privacy and curb appeal.Stay cool year-round with refrigerated air conditioning, a must-have for New Mexico summers. The open floor plan flows seamlessly from the living area to the modern kitchen, making it ideal for entertaining. Enjoy the outdoors in the fenced backyard, offering plenty of space for relaxation, play, or gardening. Whether you're hosting a summer BBQ or simply enjoying the quiet, this backyard is perfect for it all.Located close to schools, parks, and shopping, this home has everything for you,
- Type:
- Single Family-Detached
- Sq.Ft.:
- 1,910
- Status:
- Active
- Beds:
- 3
- Lot size:
- 0.08 Acres
- Year built:
- 2022
- Baths:
- 3.00
- MLS#:
- 1071893
- Subdivision:
- Sage Ranch Subdivision
ADDITIONAL INFORMATION
Welcome to Westway Homes' Model home. This 3-bedroom, 2.5-bath home with modern, open living. The main-level office adds versatility, while the gourmet kitchen features granite countertops, stainless steel GE appliances, and luxury vinyl flooring. The spacious primary suite includes an en-suite bath with a walk-in shower and double vanities. Enjoy the privacy of a fully walled backyard and the convenience of a two-car garage. Located near shopping, dining, and major roadways, this move-in ready home offers comfort and style in Albuquerque's Sage Ranch Subdivision.
- Type:
- Single Family-Detached
- Sq.Ft.:
- 2,029
- Status:
- Active
- Beds:
- 3
- Lot size:
- 0.08 Acres
- Year built:
- 2024
- Baths:
- 3.00
- MLS#:
- 1071890
- Subdivision:
- Sage Ranch Subdivision
ADDITIONAL INFORMATION
Westway Homes' Martini floor plan, offering 3 bedrooms, 2.5 baths, and an upstairs loft for added space. The open-concept kitchen features stainless steel GE appliances, granite countertops, and luxury vinyl tile flooring. The primary suite offers an en-suite bath with a walk-in shower. Enjoy the privacy of a fully walled backyard and a two-car garage. Conveniently located near major roadways, shopping, and dining, this modern home combines style, comfort, and functionality in the desirable Sage Ranch Subdivision.
- Type:
- Single Family-Detached
- Sq.Ft.:
- 2,029
- Status:
- Active
- Beds:
- 3
- Lot size:
- 0.08 Acres
- Year built:
- 2024
- Baths:
- 3.00
- MLS#:
- 1071888
- Subdivision:
- Sage Ranch Subdivision
ADDITIONAL INFORMATION
Welcome to 9600 Sage Ranch Court! This modern 2,029 sq. ft. home showcases the Martini floor plan, featuring 3 bedrooms, 2.5 baths, and an upstairs loft for added living space. The open-concept kitchen boasts stainless steel GE appliances, granite countertops, and luxury vinyl tile flooring. The spacious primary suite includes an en-suite bath with a walk-in shower. Enjoy the privacy of a fully walled backyard, along with a two-car garage. Conveniently located near major roadways, shopping, and dining, this new construction home offers comfort and style in the Sage Ranch Subdivision.
- Type:
- Single Family-Detached
- Sq.Ft.:
- 2,029
- Status:
- Active
- Beds:
- 3
- Lot size:
- 0.08 Acres
- Year built:
- 2024
- Baths:
- 3.00
- MLS#:
- 1071887
- Subdivision:
- Sage Ranch Subdivision
ADDITIONAL INFORMATION
Welcome to 9504 Sage Ranch Court! This modern 2,029 sq. ft. home features the Martini floor plan with 3 bedrooms, 2.5 baths, and an upstairs loft. The open layout is ideal for contemporary living, with a gourmet kitchen featuring stainless steel GE appliances, granite countertops, and luxury vinyl tile flooring. The spacious primary suite includes an en-suite bath with a walk-in shower. Enjoy a fully walled backyard for privacy and a two-car garage. Conveniently located near major roadways and shopping, this home offers style and comfort in the Sage Ranch Subdivision.
- Type:
- Single Family-Detached
- Sq.Ft.:
- 1,548
- Status:
- Active
- Beds:
- 4
- Lot size:
- 0.1 Acres
- Year built:
- 2005
- Baths:
- 2.00
- MLS#:
- 1071880
ADDITIONAL INFORMATION
FOUR Bedroom, Single Story Gem in a Gated Community! Open floor plan with vaulted ceilings, natural light, & gas log fireplace. The kitchen/living room combo is equipped with an island, gas stove, fridge, & self cleaning oven. This desirable floorplan includes 3 bedrooms and a full bathroom on one side of the home and the primary is located separately on the other - accompanied by a walk in closet, 2'' blinds throughout, built in decorative ledge, upgraded countertops, and decorative backsplash. Schedule a visit to this delightful SW property, and make an offer to secure your spot in this gated community before it's gone!
- Type:
- Single Family-Detached
- Sq.Ft.:
- 1,289
- Status:
- Active
- Beds:
- 3
- Lot size:
- 0.11 Acres
- Year built:
- 2024
- Baths:
- 2.00
- MLS#:
- 1071269
ADDITIONAL INFORMATION
4.5%/5.5% Interest rate with DHI Mortgage! $5k closing cost credit!(Offer could expire/change or go away at any given time without notice) ''The Sydney'' by DR Horton. Adorable 3 bedroom, 2 bath and 2 car garage. Open great room and dining area invite's easy entertaining. Elegant kitchen with granite counter tops, kitchen island, Whirlpool appliances and spacious pantry. Ceramic tile floors in kitchen, dining and all wet areas. Primary bath with raised double vanity, ceramic tiled walk in shower and large walk in closet. Pitched roofs. Smart home with Amazon Alexa connect. Refrigerated air & low-e windows!
- Type:
- Single Family-Detached
- Sq.Ft.:
- 1,575
- Status:
- Active
- Beds:
- 4
- Lot size:
- 0.11 Acres
- Year built:
- 2003
- Baths:
- 2.00
- MLS#:
- 1071144
ADDITIONAL INFORMATION
PRICE REDUCED!!! DR Horton's best. This 4 Bedroom, 2 Bath home is a gem. Beautifully maintained with open floor plan. Stainless steel appliances, kitchen island, and upgraded cabinets. Tile floor in all wet areas and thru out living area. Large master bedroom with a large bathroom and walk in closet. beautiful garden tub with separate shower. Lots of room for the family to enjoy. Backyard is low maintenance with storage shed that conveys. Nice size finished Garage. Won't last long, Bring all offers!
- Type:
- Single Family-Detached
- Sq.Ft.:
- 1,809
- Status:
- Active
- Beds:
- 4
- Lot size:
- 0.11 Acres
- Year built:
- 2024
- Baths:
- 2.00
- MLS#:
- 1071086
- Subdivision:
- Villa de Marcos Gabriel
ADDITIONAL INFORMATION
The Payson is a beautiful single-story home that features four bedrooms and two bathrooms, providing ample space for everyone. Tucked away in the back of the home, the spacious master suite offers a peaceful environment with a large bedroom, spa-like bathroom, and enormous walk-in closet. Crafted with entertaining in mind, the Payson's open-concept layout ensures effortless movement between rooms, while our CompleteHome(tm) package offers top-notch finishes and smart design elements throughout, ensuring style, functionality, and peace of mind from the start.
- Type:
- Other
- Sq.Ft.:
- 2,240
- Status:
- Active
- Beds:
- 4
- Lot size:
- 1.26 Acres
- Year built:
- 1998
- Baths:
- 3.00
- MLS#:
- 1071044
ADDITIONAL INFORMATION
Nestled on 1.26 scenic acres, this stunning home on a permanent foundation offers breathtaking views of the Sandia Mountains. Perfectly located just 3 minutes from the vibrant Las Estancia shopping center, enjoy the best of serene living with urban convenience right at your doorstep
- Type:
- Single Family-Detached
- Sq.Ft.:
- 2,247
- Status:
- Active
- Beds:
- 4
- Lot size:
- 0.11 Acres
- Year built:
- 2002
- Baths:
- 3.00
- MLS#:
- 1070990
ADDITIONAL INFORMATION
BRAND NEW ROOF! With 10 Yr transferable warranty. Discover this spacious 4-bedroom, 3-bathroom home, offering an abundance of comfort and versatility. The open-concept layout includes a large loft, perfect for a home office, workout space, or an additional serene living area. Step outside to your private backyard retreat, complete with a covered patio, a hot tub for relaxing evenings, a small pond, and a storage shed equipped with electricity. Additional storage space is conveniently located on the west side of the house. This home is a perfect blend of style and functionality--schedule a viewing today and make it yours!
- Type:
- Single Family-Detached
- Sq.Ft.:
- 1,256
- Status:
- Active
- Beds:
- 3
- Lot size:
- 0.11 Acres
- Year built:
- 2011
- Baths:
- 2.00
- MLS#:
- 1070857
ADDITIONAL INFORMATION
Welcome to 10636 Cenote Dr! This home features refrigerated air conditioning to ensure comfort throughout the year. Additionally, the home is equipped with PAID OFF solar panels, contributing to the energy efficiency, saving you hundreds of your hard earned income every month! It boasts an open floor plan, creating a spacious and inviting atmosphere. High vaulted ceilings add to the sense of openness, while the kitchen is equipped with stainless steel appliances for a modern touch. The property has newer carpet, providing a fresh feel, and includes a walk-in closet in the primary bedroom for added storage. Schedule your showing today!
- Type:
- Single Family-Detached
- Sq.Ft.:
- 1,495
- Status:
- Active
- Beds:
- 3
- Lot size:
- 0.09 Acres
- Year built:
- 2001
- Baths:
- 3.00
- MLS#:
- 1070353
- Subdivision:
- VISTA MANZANO
ADDITIONAL INFORMATION
Freshly Interior Paint, KB Home 2 Story 3-bedroom, 3-bathroom home. No HOA nor Pids. All City Utility's. Do not overlook this charming move-in-ready property.
- Type:
- Single Family-Detached
- Sq.Ft.:
- 1,800
- Status:
- Active
- Beds:
- 3
- Lot size:
- 0.14 Acres
- Year built:
- 1999
- Baths:
- 3.00
- MLS#:
- 1069921
ADDITIONAL INFORMATION
This home qualifies for a buyers mortgage incentive. Ask how!! Large 3 bedroom home with all bedrooms upstairs. Spacious Living area and backyard. Home has a lot of potential with some TLC.
- Type:
- Single Family-Detached
- Sq.Ft.:
- 2,768
- Status:
- Active
- Beds:
- 4
- Lot size:
- 0.19 Acres
- Year built:
- 2000
- Baths:
- 2.00
- MLS#:
- 1069837
ADDITIONAL INFORMATION
This is the perfect house for people looking for a spacious, well taken care and maintained home. The location is in walking distance to the West Mesa Aquatic Center and West Mesa High School. Minutes away from shopping, restaurants and entertainment. New roof TPO and shingle warranty transferrable, freshly painted, new blinds, windows replaced 2 years ago, new Landscaping, walk in closets. Make this house your home and enjoy the outside entertaining with your beautiful covered patio. The home was designed to have a guest bathroom downstairs and was built. The 1st owners elected not to have a bathroom downstairs. The space is set up for a guest bathroom. The guest bathroom space is in the Laundry room and ready to go.
- Type:
- Single Family-Detached
- Sq.Ft.:
- 1,519
- Status:
- Active
- Beds:
- 3
- Lot size:
- 0.11 Acres
- Year built:
- 2024
- Baths:
- 2.00
- MLS#:
- 1069645
ADDITIONAL INFORMATION
4.5%/5.5% rate with DHI mortgage plus $5,000 closing cost credit!! (Offer could expire/change or go away at any given time without notice) Calling all brokers and buyers! The Sierra floorplan by D.R Horton offers a perfect blend of style and convenience in a stunning single-story 1,519SqFt layout. This beautifully designed home features 3 bedrooms, 2 baths a kitchen with spacious granite countertops, WhirlPool appliances, decorative tile backsplash and a walk in pantry. Enjoy modern living with Smart Home features like keyless entry, SkyBell security camera and Alexa capability. Ask about our CRAZY LOW rate through DHI Mortgage. Close in 4 weeks!!!

The data relating to real estate for sale on this web site comes in part from the IDX Program of the Southwest Multiple Listing Service Inc., a wholly owned subsidiary of the Greater Albuquerque Association of REALTORS®, Inc. IDX information is provided exclusively for consumers' personal, non-commercial use and may not be used for any purpose other than to identify prospective properties consumers may be interested in purchasing. Copyright 2024 Southwest Multiple Listing Service, Inc.
Albuquerque Real Estate
The median home value in Albuquerque, NM is $308,100. This is higher than the county median home value of $297,600. The national median home value is $338,100. The average price of homes sold in Albuquerque, NM is $308,100. Approximately 56.14% of Albuquerque homes are owned, compared to 37.24% rented, while 6.62% are vacant. Albuquerque real estate listings include condos, townhomes, and single family homes for sale. Commercial properties are also available. If you see a property you’re interested in, contact a Albuquerque real estate agent to arrange a tour today!
Albuquerque, New Mexico 87121 has a population of 562,336. Albuquerque 87121 is more family-centric than the surrounding county with 26.99% of the households containing married families with children. The county average for households married with children is 25.49%.
The median household income in Albuquerque, New Mexico 87121 is $56,366. The median household income for the surrounding county is $56,920 compared to the national median of $69,021. The median age of people living in Albuquerque 87121 is 37.5 years.
Albuquerque Weather
The average high temperature in July is 91.8 degrees, with an average low temperature in January of 23.5 degrees. The average rainfall is approximately 11.1 inches per year, with 10.6 inches of snow per year.
