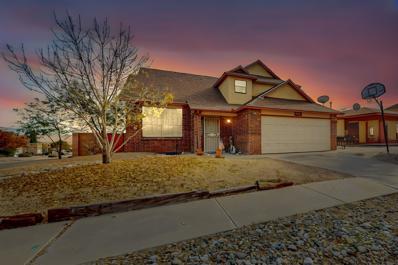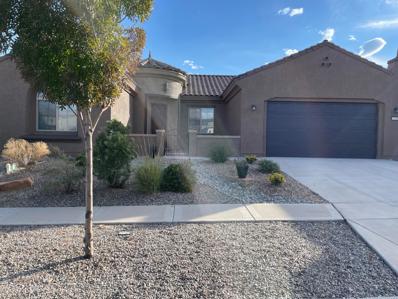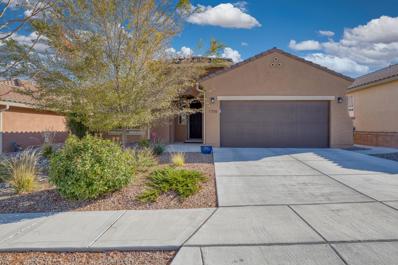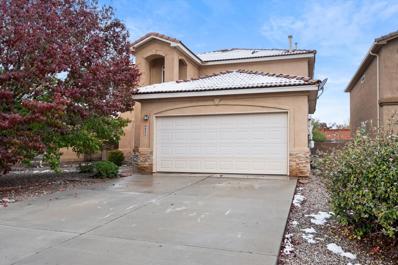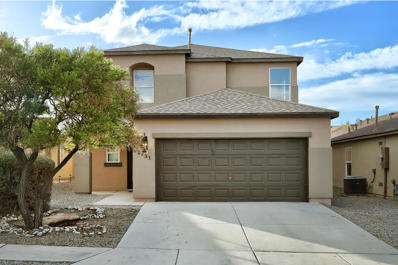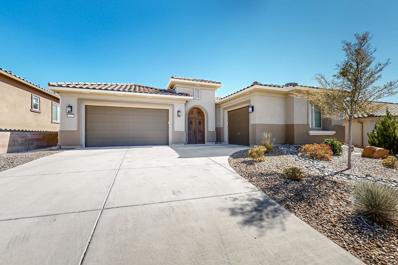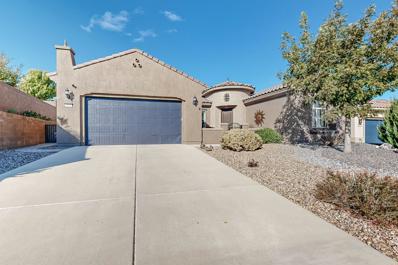Albuquerque NM Homes for Sale
- Type:
- Single Family-Detached
- Sq.Ft.:
- 3,352
- Status:
- Active
- Beds:
- 4
- Lot size:
- 0.36 Acres
- Year built:
- 2017
- Baths:
- 3.00
- MLS#:
- 1074698
ADDITIONAL INFORMATION
Motivated seller! She's not just a beauty! She's functional and comfortable. Main level master bedroom, with guest suite (3rd bdrm) and flex 4th bedroom or exercise room on second floor. Similar sites in this area with infrastructure are offered above $200,000. You can't build an equivalent home for this offer price, and all landscaping is completed. This was designed by a mechanical engineer and his wife with every detail carefully considered. Quality and function throughout. It was to be their last home until family plans changed. 4th bedroom currently configured as exercise room, can easily be converted back. EV charging station, owned solar, drive thru 3 car garage, view deck, and more.
- Type:
- Single Family-Detached
- Sq.Ft.:
- 1,921
- Status:
- Active
- Beds:
- 2
- Lot size:
- 0.14 Acres
- Year built:
- 2016
- Baths:
- 2.00
- MLS#:
- 1074648
- Subdivision:
- Mirehaven Del Webb
ADDITIONAL INFORMATION
Located in Mirehaven Del Webb's exclusive 55+ active adult community. This Haven Floorplan boasts open foyer entrance into a wonderful light filled home. The centrally located custom kitchen is the hub of the home with a large island bar. Glass door open to private patio with fountain. Relax this winter in front of the gas fireplace in the liv area. Flex room perfect for home office or den. The primary bedroom with private bath offers large walk in shower dual vanities and oversized walk in closet. Glass doors from dining room to covered patio and professionally landscaped backyard. Large service room offers ample counter and cabinets. Washer and dryer convey. Amenity center includes pool hot tub full gym pickleball tennis bocce over 40 activities and more. Not just a home a lifestyle.
- Type:
- Single Family-Detached
- Sq.Ft.:
- 1,440
- Status:
- Active
- Beds:
- 3
- Lot size:
- 0.11 Acres
- Year built:
- 2003
- Baths:
- 2.00
- MLS#:
- 1074629
- Subdivision:
- Tierra Oeste
ADDITIONAL INFORMATION
If you're looking for a house w/ an open floor plan, you've come to the right place. The kitchen has granite counter tops & the stove is electric but gas hookup is available. Gas Fireplace in living room, a formal dining room or study.Covered patio w/beautiful views of the city. Laminate flooring throughtout the house. The roof & evaporative cooler are only 4 years old on this well-maintained home. Washer, Dryer and refrigerator are negotiable. Easy access to I-40, shopping & restaurants. Title Co. to be Fidelity National Title and escrow officer Albert Martinez.
- Type:
- Single Family-Detached
- Sq.Ft.:
- 2,600
- Status:
- Active
- Beds:
- 3
- Lot size:
- 0.16 Acres
- Year built:
- 2005
- Baths:
- 3.00
- MLS#:
- 1074620
ADDITIONAL INFORMATION
Walk in the front door and see the incredible, unobstructed views of the Sandias! Come into the living room and the view expands to almost 180 degrees! And such an elegant, well-cared for home to take in that view! It's the perfect blend of comfort, elegance, charm and breathtaking scenery. Take in the views from the Dining Room, kitchen, living room and Primary suite! Also from the patio with a gas fire pit. Two more spacious bedrooms plus an office (which right now is a movie room!) The kitchen has a ton of cabinet space and two pantries. And wait til you see the elegant, bespoke tile in the primary bath! this is the finest in luxury. Come and see today!
- Type:
- Single Family-Detached
- Sq.Ft.:
- 2,070
- Status:
- Active
- Beds:
- 5
- Lot size:
- 0.08 Acres
- Year built:
- 2001
- Baths:
- 3.00
- MLS#:
- 1074522
- Subdivision:
- Ladera Breeze West
ADDITIONAL INFORMATION
SELLER TO CONSIDER BUYERS INCENTIVE WITH COMPETITIVE OFFER! This beautifully remodeled five bedroom home was recently updated and boasts an array of modern finishes. Featuring new designer two tone paint, new carpet upstairs, and new luxury vinyl plank flooring downstairs. The gourmet kitchen showcases new stainless steel appliances, stylish granite countertops, tiled backsplash and has a kitchen island with bar seating perfect for entertaining. Primary Suite offers a remodeled ensuite and has a spacious walk in closet. Additional four bedrooms offer ample space for family or guests. Roof and evaporative cooler were recently replaced. Located close to shopping, schools, parks, and quick access to freeway for an easy commute. Come and see this beauty???????????????????????????????? today!
- Type:
- Single Family-Detached
- Sq.Ft.:
- 1,849
- Status:
- Active
- Beds:
- 4
- Lot size:
- 0.1 Acres
- Year built:
- 2005
- Baths:
- 3.00
- MLS#:
- 1074463
ADDITIONAL INFORMATION
Welcome to this beautifully updated and modern home, nestled in a peaceful cul-de-sac for ultimate privacy and tranquility. This spacious 4-bedroom, 2.5-bathroom residence boasts fresh, contemporary finishes throughout. Inside, you'll find stunning hard surface countertops, new plush carpet, and freshly painted walls that give the home a bright and welcoming atmosphere. Every corner is illuminated with brand-new lighting fixtures, enhancing the home's modern aesthetic. The open layout provides ample living space, perfect for both entertaining and everyday living. Step outside to the expansive backyard, offering plenty of room for outdoor activities, gardening, or simply relaxing in the serene surroundings. Conveniently located near schools, shopping, parks, golf courses.
- Type:
- Single Family-Detached
- Sq.Ft.:
- 1,943
- Status:
- Active
- Beds:
- 3
- Lot size:
- 0.15 Acres
- Year built:
- 1987
- Baths:
- 3.00
- MLS#:
- 1074432
ADDITIONAL INFORMATION
Welcome to your dream home! This stunning 3-bedroom, 2.5-bathroom sanctuary offers the perfect blend of contemporary comfort and classic charm, making it an irresistible choice for families and professionals alike. As you explore this expansive 1,943 square foot home, you'll appreciate the thoughtful layout that provides both privacy and openness. enjoy your master bedroom that has a deck with a beautiful view, offering a tranquil retreat at the end of the day. But the allure doesn't stop there! This gem is ideally situated near shopping, dining, and entertainment, putting the best of the community right at your fingertips. Whether you're indulging in a gourmet meal, enjoying a night out, or shopping for your favorite items, you'll love the convenience of having it all nearby.
- Type:
- Single Family-Detached
- Sq.Ft.:
- 2,329
- Status:
- Active
- Beds:
- 3
- Lot size:
- 0.18 Acres
- Year built:
- 2016
- Baths:
- 2.00
- MLS#:
- 1074420
ADDITIONAL INFORMATION
Welcome to Mirehaven! Albuquerque's premier 55+ community. This home features spacious living areas with an open floor plan concept. Perfect for entertaining guests or just staying in at home and relaxing. Hard wood floors in the master bedroom complete the look. When you are not at home, enjoy the many activities at the Del Webb Community Center. A refreshing pool, tennis courts, pickle ball courts, and a fitness center are just some of the amenities that await. With community values at the heart of Mirehaven, you can't go wrong. Come and visit your new home today!
- Type:
- Single Family-Detached
- Sq.Ft.:
- 1,538
- Status:
- Active
- Beds:
- 3
- Lot size:
- 0.1 Acres
- Year built:
- 1994
- Baths:
- 2.00
- MLS#:
- 1074417
ADDITIONAL INFORMATION
This beautifully updated 3 bedroom, 2 bathroom home is packed with upgrades! Enjoy the new shingle roof, refrigerated air, fresh paint inside and out, complemented by new energy-efficient windows, recessed lighting and durable tile and vinyl flooring. The living space offers high ceilings with bright natural light giving an open concept feel. The kitchen updates include granite countertops, stainless appliances and freshly painted cabinets plus space for an eat in breakfast nook. The primary bedroom has a beautifully designed tile shower, walk-in closet and both bathrooms feature modern vanities and fixtures. The versatile bonus room can serve as a 4th bedroom, second living area, home office, or gym. Convenient location with easy access to I-40 and no HOA... this is the one!
- Type:
- Single Family-Detached
- Sq.Ft.:
- 1,923
- Status:
- Active
- Beds:
- 3
- Lot size:
- 0.09 Acres
- Year built:
- 2003
- Baths:
- 3.00
- MLS#:
- 1073974
ADDITIONAL INFORMATION
Welcome to this inviting 3-bedroom, 3-bathroom home, offering a generous 1923 sqft of living space. With a new roof, new floors, new tankless water heater, and a new air conditioner. Featuring two living areas, this home provides flexibility and ample space for relaxation and entertainment. Bid farewell to carpet as this home offers a carpet-free environment. Convenience is at your fingertips with the strategically located washer and dryer upstairs for easy laundry access. Enjoy the liberty of no HOA constraints. Embrace the opportunity to make this home yours--schedule a viewing today!
- Type:
- Single Family-Detached
- Sq.Ft.:
- 1,608
- Status:
- Active
- Beds:
- 3
- Lot size:
- 0.09 Acres
- Year built:
- 1997
- Baths:
- 3.00
- MLS#:
- 1074323
ADDITIONAL INFORMATION
Welcome to this beautifully updated corner lot home! This move-in-ready, two-story residence boasts granite countertops, efficient LED lighting, and refrigerated air. Upstairs, you'll find three spacious bedrooms, including a master suite with a walk-in closet. The home's inviting patio, complete with classic vigas and ceramic sconces, enhances its unique character. Recent updates include a full HVAC system (April 2024), a new garage door with lift/motor (June 2024), solar panels for energy savings (January 2023), and a new roof (November 2022). An ADT alarm system with cameras offers added security. With an oversized two-car garage, a spacious laundry area, and fresh interior paint, this home is nestled in a neighborhood close to shopping, dining, and more.
- Type:
- Single Family-Detached
- Sq.Ft.:
- 3,425
- Status:
- Active
- Beds:
- 3
- Lot size:
- 0.4 Acres
- Year built:
- 1999
- Baths:
- 5.00
- MLS#:
- 1074291
ADDITIONAL INFORMATION
Gorgeous custom built Southwest style beauty nestled on a .40 acre hilltop property in the Taylor Ridge community! Home features 3,425sf, 3 bedroom suites with private baths, an office, loft and pool with hot tub. Stunning main living area with saltillo tile, raised beamed ceiling with hand carved vigas, kiva fireplace and large picture windows showcasing the spectacular mountain views. Chefs kitchen with ample cabinet space, built-in oven, cooktop, custom range hood, microwave, fridge and breakfast bar. First floor owner's suite with beamed ceiling, mountain views, outside access and spa like bath! Downstairs find the second living area with access to the pool deck! Enjoy your own private oasis in the amazing backyard with dramatic mountain views, a built-in pool & hot tub. Radiant heat
- Type:
- Single Family-Detached
- Sq.Ft.:
- 2,232
- Status:
- Active
- Beds:
- 3
- Lot size:
- 0.16 Acres
- Year built:
- 2024
- Baths:
- 3.00
- MLS#:
- 1074117
- Subdivision:
- Estates at La Cuentista
ADDITIONAL INFORMATION
Ready to move in now! The Stella is stunningly situated on a corner homesite across from the park in a gated community. Enjoy the Sandias from the courtyard. This home features cherry cabinetry, granite countertops, Whirlpool chef kitchen appliances, fridge, a cozy interior fireplace and an exterior one as well. The den with French doors is perfect for a home office or crafts room. Every room has its own walk-in closet. This home is a must see!
- Type:
- Single Family-Detached
- Sq.Ft.:
- 1,631
- Status:
- Active
- Beds:
- 2
- Lot size:
- 0.14 Acres
- Year built:
- 2024
- Baths:
- 2.00
- MLS#:
- 1074115
- Subdivision:
- Estates at La Cuentista
ADDITIONAL INFORMATION
Brand new, never lived in Pulte home. Enjoy brand new appliances, new carpet, new A/C, new tank-less hot water heater, and so much more. Ready Now! This Brownstone home has an abundance of outdoor living space with 3 outdoor areas. East backing for the morning sun and evening shade. Extra-large laundry room. Close to our large community park and minutes to all conveniences.
- Type:
- Single Family-Detached
- Sq.Ft.:
- 2,001
- Status:
- Active
- Beds:
- 3
- Lot size:
- 0.15 Acres
- Year built:
- 2019
- Baths:
- 2.00
- MLS#:
- 1074078
ADDITIONAL INFORMATION
Welcome to this beautifully appointed home in a Pulte-built planned community! This 2019 Manzanita floor plan offers 3 spacious bedrooms, plus a den, and 2 bathrooms. Enjoy stunning mountain views from your low-maintenance, professionally landscaped front and backyard. The open-concept living area features soaring 9-foot ceilings, creating a bright and airy atmosphere. The gourmet kitchen is a chef's dream, with sleek granite countertops, a large island, and top-of-the-line finishes. Cozy up by the gas fireplace in the living room, or retreat to the luxurious primary suite, complete with a bay window to take in the views. Offering both style and function, this home is a perfect blend of comfort and elegance. Extra storage in garage. Don't miss out and schedule your showing today!
- Type:
- Single Family-Detached
- Sq.Ft.:
- 2,084
- Status:
- Active
- Beds:
- 2
- Lot size:
- 0.14 Acres
- Year built:
- 2016
- Baths:
- 2.00
- MLS#:
- 1073994
- Subdivision:
- Del Webb Mirehaven
ADDITIONAL INFORMATION
Schedule your tour! Beautiful Preserve floorplan with Views! 2-bedroom plus home office offers the perfect blend of comfort and convenience. Nestled on a premium corner lot, you'll enjoy sunrise and sunset views and direct access to the community park with putting green. Seller owned 6,000 watt solar system (2023) lower your utility costs. The primary suite features sunrise views and built-in California closet system for organized storage. Enjoy long hot showers in the oversized primary shower with glass door surround. Updated tankless water heater supplies the hot water. Upgraded maple cabinets paint a stylish backdrop in this cook's kitchen complete with gas cooktop, updated LG oven and microwave, and raised updated Bosch dishwasher.
- Type:
- Single Family-Detached
- Sq.Ft.:
- 2,951
- Status:
- Active
- Beds:
- 4
- Lot size:
- 0.2 Acres
- Year built:
- 2005
- Baths:
- 3.00
- MLS#:
- 1074029
ADDITIONAL INFORMATION
Located in the Oxbow gated community with access to the Bosque. This stunning 4-bedroom , 2-story home has a spacious main living area, breakfast nook, beautifully landscaped backyard featuring a serene fountain and an outdoor gas grill, perfect for entertaining or relaxing in your own oasis. Inside, the heart of the home is the gourmet kitchen, equipped with top-of-the-line amenities including granite countertops, under cabinet lighting, a convenient pot filler above the stove, a Sub-Zero fridge, Wolf oven with convection capabilities. Main floor convenience with bedroom and full bathroom. Upstairs features sizable primary with private balcony to enjoy the mountain views. Walk in California closet, ample en-suite with double vanity, separate makeup table with jetted tub and sep shower
- Type:
- Single Family-Detached
- Sq.Ft.:
- 1,785
- Status:
- Active
- Beds:
- 3
- Lot size:
- 0.13 Acres
- Year built:
- 2018
- Baths:
- 2.00
- MLS#:
- 1074004
ADDITIONAL INFORMATION
Better than New!!! This highly upgraded single story home has a light and bright open floor plan and backs to the arroyo for additional privacy. Kitchen boasts birch cabinets with soft close doors, upgraded hardware and lighting, granite and premium appliances. Kitchen is open to dining/living area with Rave gas fireplace. Primary suite with large walk in closet and bay window w/ sitting area and mountain views. Primary Bath also has granite double sink countertop. Two generous secondary bedrooms and an office that could be a 4th bedroom. The BY is professionally landscaped with XL covered patio, peach & cherry trees, & more views of the Sandias. The insulated garage has epoxy coated floors,storage, and an extra two feet deep. Stone veneer, security doors and tankless water heater.
- Type:
- Single Family-Detached
- Sq.Ft.:
- 2,472
- Status:
- Active
- Beds:
- 4
- Lot size:
- 0.14 Acres
- Year built:
- 2006
- Baths:
- 3.00
- MLS#:
- 1073743
ADDITIONAL INFORMATION
This stunning property features 4 spacious bedrooms and 3 well-appointed bathrooms, offering both comfort and style. As you enter, you're greeted by a bright and airy living area with high ceilings, creating an inviting atmosphere. The open-concept layout seamlessly flows into the beautiful kitchen, complete with elegant granite countertops, stainless steel appliances, and a convenient bar for additional seating and entertaining.The master bedroom, conveniently located on the main floor, offers privacy and easy access to the living areas, making it the perfect retreat. Upstairs, the 3 additional bedrooms each come with their own walk-in closet and share access to a versatile living space--ideal for a TV room, playroom, or cozy lounge area.
- Type:
- Single Family-Detached
- Sq.Ft.:
- 1,964
- Status:
- Active
- Beds:
- 3
- Lot size:
- 0.12 Acres
- Year built:
- 2004
- Baths:
- 2.00
- MLS#:
- 1073563
ADDITIONAL INFORMATION
Discover this move-in ready, single-story home nestled in the Oxbow community! Step inside to an inviting open floor plan that seamlessly combines a spacious living and dining area. The generous kitchen features an additional breakfast nook, offering plenty of room for your favorite guests to gather. Gas fireplace brings ambiance and warmth. In addition, Bose surround sound speakers installed in main living area and outside on patio. Gorgeous custom window shutters throughout. A finished garage with ample storage and workspace makes organization a breeze, while the Smart Ecobee thermostat enhances energy efficiency for comfortable living year-round. Outside, enjoy an easy-to-maintain backyard with a covered patio . Located near a park, dining, and quick freeway access. Schedule today!
- Type:
- Single Family-Detached
- Sq.Ft.:
- 2,350
- Status:
- Active
- Beds:
- 5
- Lot size:
- 0.1 Acres
- Year built:
- 2005
- Baths:
- 3.00
- MLS#:
- 1073589
- Subdivision:
- West Ridge
ADDITIONAL INFORMATION
SELLER TO CONSIDER BUYERS INVENTIVE WITH COMPETITIVE OFFER. Charming 5-Bedroom Home with Modern Upgrades! Welcome to your dream home! This spacious 2,350 sq. ft. residence features five generous bedrooms and three well-appointed bathrooms, making it perfect for families or those who love to entertain. Enjoy the fresh, inviting atmosphere with brand new carpet throughout and modern LVP flooring on the first floor. Cook and gather in style with new stainless steel appliances and stunning granite countertops in the kitchen. The complete interior painting gives the home a crisp, contemporary feel, while the new bronze hardware and fixtures add a touch of elegance. Recent upgrades include a roof tune-up, HVAC service, and a new water heater, ensuring peace of mind for years to come.
- Type:
- Single Family-Detached
- Sq.Ft.:
- 2,510
- Status:
- Active
- Beds:
- 3
- Lot size:
- 0.2 Acres
- Year built:
- 2020
- Baths:
- 3.00
- MLS#:
- 1073569
- Subdivision:
- Del Webb, Mirehaven
ADDITIONAL INFORMATION
Beautifully designed home, where every feature is crafted to enhance your lifestyle. This adult community spans over 300AC w/10,000 sf amenity ctr (including pool/fitness area/tennis/pickleball courts & much more). Inside this home elegance meets functionality. The open floorplan w/2-living areas flows seamlessly outdoors through retractable sliding door. Picture entertaining or relaxing on the oversized patio complete w/cozy fireplace. Designed w/impeccable taste- no detail overlooked; the kitchen becomes the heart of the home. Here quartz counters, lrg island & top-tier appliances meet w/thoughtful features that create a stunning & practical space. The primary ste is a private retreat, where the spa-inspired bath invites relaxation w/oversized shower, dual vanities, & lrg custom closet.
- Type:
- Single Family-Detached
- Sq.Ft.:
- 2,095
- Status:
- Active
- Beds:
- 3
- Lot size:
- 0.29 Acres
- Year built:
- 1996
- Baths:
- 3.00
- MLS#:
- 1073553
ADDITIONAL INFORMATION
This home has potential. Custom built in 1996, this 3 bedroom, 3 bath home is perfect for those who are looking for a home which needs TLC. Open floor plan has a great room with cathedral ceilings, built in book cases and a gas log fireplace. 2 primary suites perfect for extended family or guest quarters. Nice separation of all rooms including office and formal dining room. Large lot (.29 acre) with back yard access and plenty of space for the kids and pets. Near schools, shopping and walking trails.
- Type:
- Single Family-Detached
- Sq.Ft.:
- 2,653
- Status:
- Active
- Beds:
- 2
- Lot size:
- 0.2 Acres
- Year built:
- 2019
- Baths:
- 3.00
- MLS#:
- 1073507
- Subdivision:
- Del Webb @ Mirehaven
ADDITIONAL INFORMATION
Nestled in a serene, quiet adult community. The private courtyard welcomes you to this exquisite home that offers an open floor plan bathed in natural light, creating an inviting and warm atmosphere. The gourmet kitchen, featuring high-end appliances, is a chef's dream, perfect for culinary creations and entertaining. With two luxurious primary suites and soaring raised ceilings throughout, comfort and elegance are paramount. Enjoy year-round outdoor living with a fully equipped kitchen and covered space ideal for entertaining. Scenic walking paths wind through the neighborhood, while easy access to major thoroughfares ensures convenience at every turn. Enjoy relaxing, socializing, or exercising at the Sandia Amenity Center year around. A truly exceptional residence.
- Type:
- Single Family-Detached
- Sq.Ft.:
- 2,384
- Status:
- Active
- Beds:
- 3
- Lot size:
- 0.22 Acres
- Year built:
- 2015
- Baths:
- 2.00
- MLS#:
- 1073468
ADDITIONAL INFORMATION
Nestled within the gated Del Webb community on Albuquerque's Northwest side, this meticulously maintained one-story home offers the perfect blend of comfort, style, and convenience.Key Features include anElegant Design: A thoughtfully designed floor plan seamlessly connects the gourmet kitchen, adorned with stunning stone countertops and sleek stainless steel appliances, to the inviting living area.Outdoor Paradise: Retreat to your private oasis, a unique xeriscaped backyard featuring a pergola, ideal for relaxation and entertaining.Luxurious Primary Suite: Indulge in the spacious primary suite, complete with a large walk-in closet and a luxurious walk-in shower.Practical Amenities: Enjoy the benefits of a tankless hot water heater and an oversized garage for ample storage

The data relating to real estate for sale on this web site comes in part from the IDX Program of the Southwest Multiple Listing Service Inc., a wholly owned subsidiary of the Greater Albuquerque Association of REALTORS®, Inc. IDX information is provided exclusively for consumers' personal, non-commercial use and may not be used for any purpose other than to identify prospective properties consumers may be interested in purchasing. Copyright 2024 Southwest Multiple Listing Service, Inc.
Albuquerque Real Estate
The median home value in Albuquerque, NM is $308,100. This is higher than the county median home value of $297,600. The national median home value is $338,100. The average price of homes sold in Albuquerque, NM is $308,100. Approximately 56.14% of Albuquerque homes are owned, compared to 37.24% rented, while 6.62% are vacant. Albuquerque real estate listings include condos, townhomes, and single family homes for sale. Commercial properties are also available. If you see a property you’re interested in, contact a Albuquerque real estate agent to arrange a tour today!
Albuquerque, New Mexico 87120 has a population of 562,336. Albuquerque 87120 is more family-centric than the surrounding county with 26.99% of the households containing married families with children. The county average for households married with children is 25.49%.
The median household income in Albuquerque, New Mexico 87120 is $56,366. The median household income for the surrounding county is $56,920 compared to the national median of $69,021. The median age of people living in Albuquerque 87120 is 37.5 years.
Albuquerque Weather
The average high temperature in July is 91.8 degrees, with an average low temperature in January of 23.5 degrees. The average rainfall is approximately 11.1 inches per year, with 10.6 inches of snow per year.






