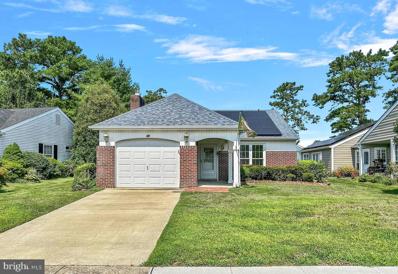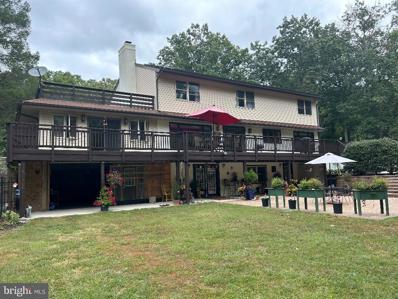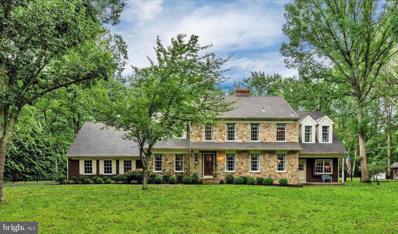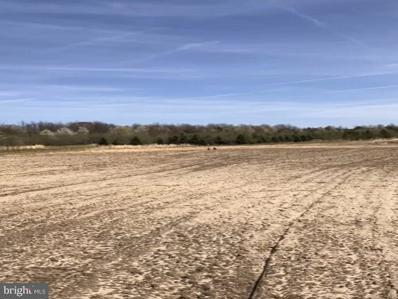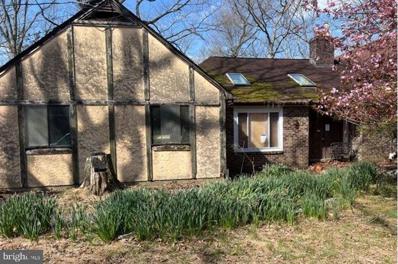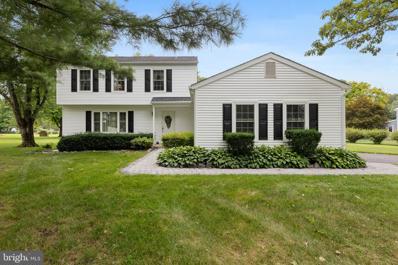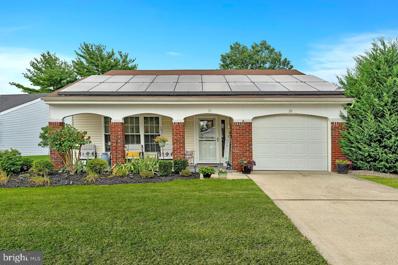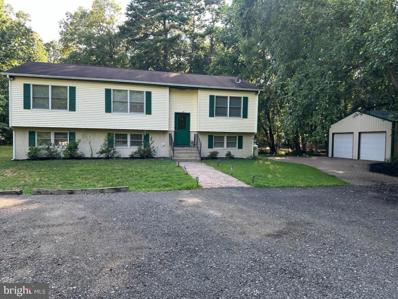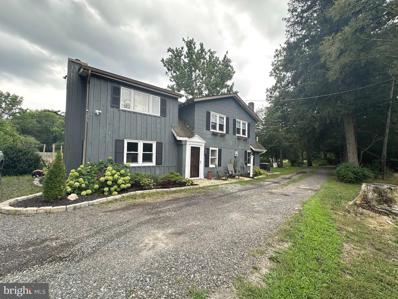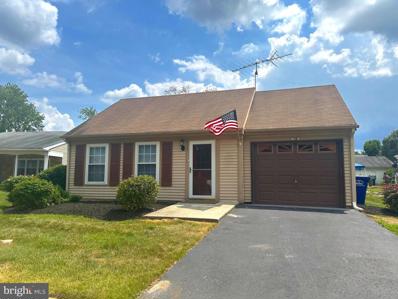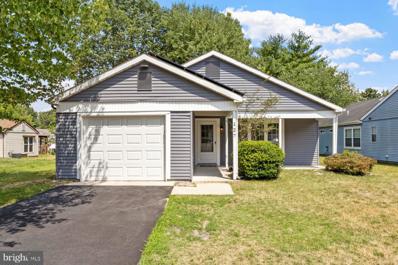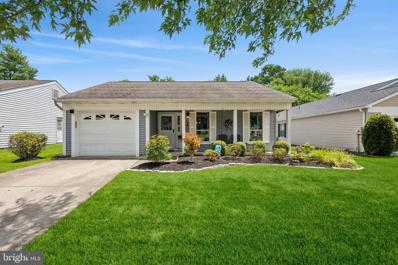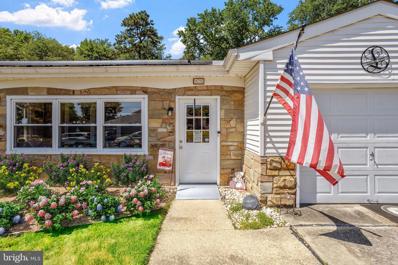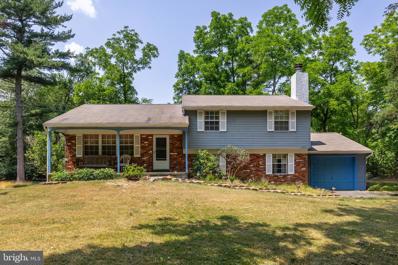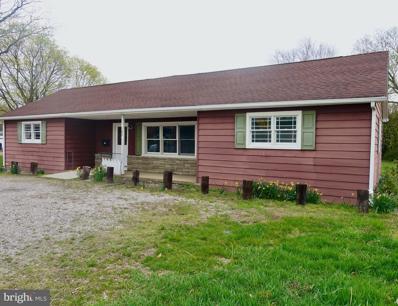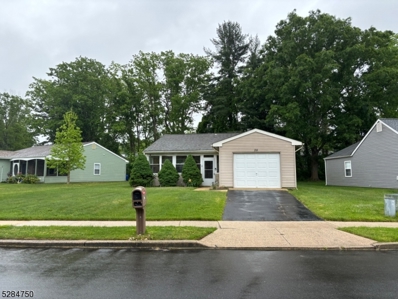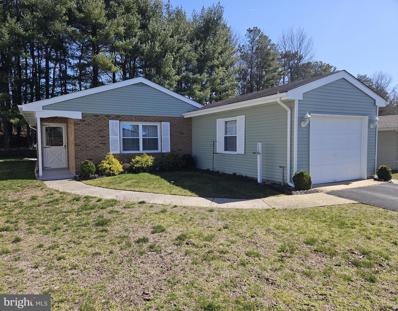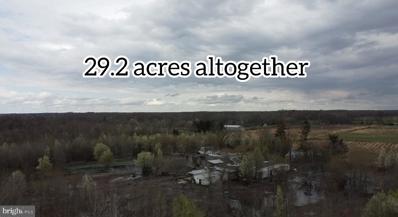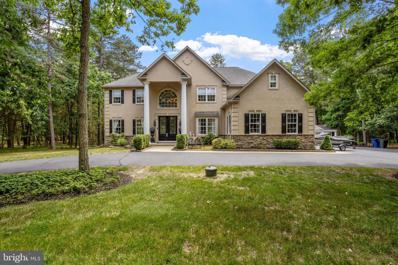Vincentown NJ Homes for Sale
- Type:
- Single Family
- Sq.Ft.:
- 967
- Status:
- Active
- Beds:
- 2
- Lot size:
- 0.13 Acres
- Year built:
- 1986
- Baths:
- 2.00
- MLS#:
- NJBL2070512
- Subdivision:
- Leisuretowne
ADDITIONAL INFORMATION
Welcome to 16 Burtons Dr, a delightful 2-bedroom, 2-bathroom home nestled at the heart of the community of Leisuretown. This charming residence offers a perfect blend of modern updates and classic appeal. As you approach the home, youâll be greeted by mature landscaping and a lovely backyard, perfect for outdoor relaxation. The new roof and solar system, installed in 2023, provide energy efficiency and peace of mind. Step inside to find large bedrooms, a freshly painted interior, and new floors throughout. The open living room and dining room, complete with a cozy wood fireplace, offer a welcoming space for entertaining. The three-season room provides additional living space and a connection to the outdoors. The home also includes direct access to the garage, plenty of storage, large closets, and new bathroom vanities. Leisuretown offers an array of amenities, and provides endless opportunities for recreation and socializing. Donât miss the chance to make this charming home your own!
- Type:
- Single Family
- Sq.Ft.:
- 4,080
- Status:
- Active
- Beds:
- 4
- Lot size:
- 3.96 Acres
- Year built:
- 1980
- Baths:
- 5.00
- MLS#:
- NJBL2070996
- Subdivision:
- None Available
ADDITIONAL INFORMATION
4 ACRE CALIFORNIA OASIS awaits in the most exquisite and private setting. This "FOREVER HOME" is where you will live your BEST LIFE. An expansive backyard is hightlighted with a beautiful in-Ground Pool with a waterfall sitting at the top of grand stairs, featuring a stellar, decorated waterfall wall, Huge patio of patterned pavers lead to a bar, a relaxing area onto the multi acre cleared and fenced in rear yard. An outside sets for a refresh moment out under the 70 foot remodeled deck 10 feet above. What a great way to cool off in the heat of the summer? For the animal enthusiasts a BARN (60 X 24) with FIVE STALLS (10 X 12) for your animals with pasture, fencing, electric, and water. A circular driveway for the home also allows access to the barn area. The back of the home has a garden area, fire pit, creek, and is beautifully landscaped with a 70 ft Trex deck for all of your social gatherings. The lower level for the home is painted with a full bath and full walk out to the back yard. And this hasn't even mentioned the 4,000 square foot home that sits high above all we described before. Picture living on a California hillside amidst the vineyards of the West Coast, Every morning coffee overlooking your expansive resort is just how you feel here. The 4 Bedroom 3 and 1/2 bathrooms awaits you to start the next chapter in your life. The rooms are very large such that you will never need more space. The home has wood flooring, carpet and ceramic tile to make caring for the home a breeze. A gourmet kitchen consists of beautiful large lighted cabinets, island with stools, granite counter tops, large stainless-steel sink and prep stainless sink, black appliances with a wine cooler and ceramic tile floors that lead from the front door to the kitchen. And don't forget the OPEN FLOOR PLAN from the Living Room to the Dining Room and the Kitchen to the Breakfast Room with beamed ceiling and a gorgeous fireplace. A craft room and a large family room with a gas fireplace complete the first floor. The primary bedroom suite on the second floor exceeds all expectations! A very large bedroom with a newer walk-in shower, bathroom, utility, exercise, and sitting rooms are all within the suite. And of course, a large roof deck off the bedroom suite to enjoy your coffee in the morning. The home also has 3 large bedrooms and a full bath on the second level. The Lower level with full windows, walk out doors offers a garden oasis, large garage with area for 4 more cars, tractors, utility wagons and complete workshop. Inside the lower level is a complete throwback to the Beach Boys days of California. It is a spiritual wonder with warmth, music and fun just outside the back door. The home has a house generator, newer roof 2012, fully upgraded septic 2012, new ceiling fans throughout home, newer well and solar panels which they are paid for and no more expense with them. All but one shed is included, a greenhouse, and a workshop with equipment. A great location just behind Saddlebrook Ridge Equestrian center with Blue Ribbon schools, and close to shopping, Philadelphia and the Jersey Shore. Please no trespassing on the property. Only see the home by appointment only.
- Type:
- Single Family
- Sq.Ft.:
- 3,912
- Status:
- Active
- Beds:
- 4
- Lot size:
- 1.7 Acres
- Year built:
- 1988
- Baths:
- 3.00
- MLS#:
- NJBL2070474
- Subdivision:
- Eagles Mere
ADDITIONAL INFORMATION
Welcome home to this magnificent original owner gem situated on almost 2 acres in Tabernacle's highly sought after neighborhood of Eagles Mere. The lot's presence and curb appeal begs you to stroll down the tree-lined driveway to the welcoming front entry. The 2-story Foyer is flanked by the Formal Dining Room and Living Room and you'll immediately take note of the stunning hardwood floors carrying you throughout the entire main floor! The details are unrivaled with "dental" crown molding, wainscoting, immaculate millwork, and 6" baseboards that carry throughout the home -- a true gem! The formal Living Room is jaw-dropping and has its own fireplace as well. The Kitchen is nothing less than exquisite with tongue & groove pine ceiling, beautiful granite counters, several pantries, double wall ovens, large sink w/separate wash sink...and lets not forget the eat-in dining space also with rear staircase & a fireplace overlooking the backyard and deck. The stunningly cozy Family Room also showcases a large full stone wall fireplace with wood storage niche & large mantel - - this room is truly something special. The charming Office and convenient Mudroom just inside the Garage access finish off this level perfectly! Ascend upstairs from either of the two staircases and fall right in love with the perfect layout! The Primary Bedroom is large and showcases two closets (one large walk-in), as well as a private balcony and an ensuite Bathroom with jetted soaking tub, separate shower, double sinks, and beautiful ceramic tile flooring. Three other fabulous sized Bedrooms are located upstairs along with a second Full Bathroom to share featuring double sinks, jetted soaking tub, gorgeous tile flooring, and separate shower. The fourth Bedroom can easily serve as a second primary as it has a large walk-in closet as well. The coveted upper level Laundry Room is so perfect and makes chores a breeze! The ample closets located throughout this home also will not go unnoticed. Descend back down into the fully finished Basement with exterior Bilco doors for backyard access, "floating slab" w/French drain/sump pump system, and steel "I" beam construction. This space will serve well as extra Recreation space and was recently re-carpeted for the new Owner to enjoy. Just the right amount of space was left unfinished for utility and storage purposes. Taking a stroll in the Backyard of this outstanding home is something to treasure, your own little backyard Central Park. The deck overlooks the pristinely manicured fully fenced backyard space that screams relaxation. Do NOT miss out on experiencing this loved residence as homes like this don't come around very often - - you'll feel it the moment you enter. NOTABLE FEATURES: Roof and Skylights replaced in 2023. Upgraded 2-Zone Natural Gas Furnace & AC Systems, New black stainless Refrigerator, Andersen Windows, all systems lovingly and attentively maintained on schedule, so many other lovely upgrades to notice. The location of this home is something special; 30 minutes to JB MDL, 40 minutes to shore points OR into Philadelphia...SO central and convenient! Icing on the cake, Sellers are providing a 1-year 2-10 homebuyers warranty to the Buyer at Settlement! Come check out this immaculate home before it's too late!
$1,299,000
L 1.01 Route 206 Shamong, NJ 08088
- Type:
- Other
- Sq.Ft.:
- n/a
- Status:
- Active
- Beds:
- n/a
- Lot size:
- 47 Acres
- Baths:
- MLS#:
- NJBL2070862
- Subdivision:
- None Available
ADDITIONAL INFORMATION
Beautiful 47-acre farm with approximately 2200 feet of road frontage on route 206 located in Shamong New Jersey. This is a Q-Farm property. This lot is buildable. Permits for a well & septic system were approved. The pond can be used for crop irrigation. There is an eight hundred feet of road frontage on Springers Brook Road and an additional four hundred road frontage on Fork neck Road. This farm has approximately fifteen clear acres available to be farmed. The rest of the property is beautifully decorated by some of the most precious hardwoods, such as oak, maple pine, and other trees. There is already a Woodland management plan in place. Some of the previous crops grown on the farm as recently as last summer include watermelon, honeydews, and cantaloupe. There is an additional section that houses Christmas trees. This property also contains a large pond, and it supplies all the water for the crops located on the farm. It costs you pennies to water all your crops. The latest soil test revealed that crops such as blueberries, tomatoes, watermelon, and vegetables were ideal for this property. Christmas trees and other types of trees and shrubs were also ideal and perfect for the soil. Get a taste of the great outdoors right at your doorstep.
- Type:
- Single Family
- Sq.Ft.:
- 2,800
- Status:
- Active
- Beds:
- 4
- Lot size:
- 1.73 Acres
- Year built:
- 1978
- Baths:
- 3.00
- MLS#:
- NJBL2070476
- Subdivision:
- None Available
ADDITIONAL INFORMATION
Affordable Investment opportunity awaits you in New Jersey. This home appears to have been built in 1978 and has approximately 2,800 square feet. It sits on a good size lot of approximately 75,141 square feet. If you blink this property will be SOLD at this price range. Occupied Property - DO NOT DISTURB occupants. Buyers check with City, County, Zoning, Tax, and other records to their satisfaction. AS-IS SALE property. Buyer responsible for C/O if applicable. Visual inspection is available.
$559,000
55 Millstone Drive Shamong, NJ 08088
- Type:
- Single Family
- Sq.Ft.:
- 2,180
- Status:
- Active
- Beds:
- 4
- Lot size:
- 1.07 Acres
- Year built:
- 1983
- Baths:
- 3.00
- MLS#:
- NJBL2070338
- Subdivision:
- Millstone
ADDITIONAL INFORMATION
BACK ON THE MARKET and with a newly installed septic system with Burlington County Board of Health Approval! This spacious 4 bedroom, 2.5 bath Colonial nestled in the desirable, established Millstone development of Shamong is a real budget pleaser! This home has been lovingly maintained and is being sold by the original owners who had the home custom built. Large, light formal living room with gleaming hardwood floors and large picture window flows right into the formal dining room. Spacious kitchen has been upgraded with granite countertops, stainless-steel appliances and opens to the family room with cozy woodburning fireplace - perfect for entertaining! Right off the family room are sliders that lead out to a gorgeous 3-Season Sunroom featuring 7 - YES 7 - glassed sliding doors plus 2 skylights! You will get so much use and enjoyment out of this bonus room all while soaking in the view of the inground pool - surrounding by luscious landscaping & featuring a new vinyl liner (2023) installed over a new concrete floor. Other highlights and recent improvements include: replacement vinyl tilt-in windows, new well (2023) along with newer pressure tank, new roof (tear off to single layer) and vinyl siding installed 2022. Whole house Generator installed in 2023. FULL Basement was waterproofed 10 years ago. Lots of updates and upgrades! DON'T MISS THIS RENEWED OPPORTUNITY!
- Type:
- Single Family
- Sq.Ft.:
- 1,714
- Status:
- Active
- Beds:
- 2
- Lot size:
- 0.17 Acres
- Year built:
- 1980
- Baths:
- 2.00
- MLS#:
- NJBL2070070
- Subdivision:
- Leisuretowne
ADDITIONAL INFORMATION
Welcome to your new home! This beautifully updated 2-bedroom, 2-bathroom Fairfax model offers modern comfort and style in a welcoming open floor plan. Step inside to discover new Pergo flooring that extends throughout the space, providing a sleek and low-maintenance finish. The heart of the home features a chefs kitchen equipped with newer stainless steel LG appliances and movable island, making meal prep a delight. The open-concept layout seamlessly connects the kitchen, dining, and living areas, ideal for both everyday living and entertaining. The main bedroom is a serene retreat with an en-suite bathroom and giant walk in closet, while the second bedroom is versatile for guests or a home office. This move-in-ready gem combines modern upgrades with comfortable living spaces. Donât forget to enjoy some time outside on the patio area with new railings. Enjoy all that Leisuretowne has to offer â 2 inground pools, Fitness center, Driving range and putting green, Bocce and shuffleboard , tennis and pickleball courts. Walking trails and scheduled bus trips! 24 hour security. Donât miss your chance to make this home yours!
$475,000
441 New Road Southampton, NJ 08088
- Type:
- Single Family
- Sq.Ft.:
- 2,388
- Status:
- Active
- Beds:
- 4
- Lot size:
- 1.7 Acres
- Year built:
- 1990
- Baths:
- 2.00
- MLS#:
- NJBL2069830
- Subdivision:
- None Available
ADDITIONAL INFORMATION
Back on the market! This home will now be featuring a brand new Septic System along with many other updates and repairs! Welcome to 441 New Road! This lovely home backs up to 1.7 acres of pineland and has a detached garage with a MASSSIVE amount of storage space. Walk up to the first level with a beautifully large kitchen and a comfy living space for your family. Descend the steps and find a finished lower floor/basement with a large office/bedroom utility room and large play space for kids or adults. There is even framing for an additional bathroom to be added on should you want to develop the home further. Walk out onto the patio from the 1st floor and enjoy the peaceful view of woods that extend for acres. The detached garage is perfect for storage, a workshop or anything that you could imagine that would give you some needed serenity from the day to day life. The air conditioning unit is BRAND NEW and there are 2 large propane tanks for heating. Come see this perfect semi-rural home ready to grow with you and your family!
$325,000
1426 Route 206 Tabernacle, NJ 08088
- Type:
- Single Family
- Sq.Ft.:
- 1,938
- Status:
- Active
- Beds:
- 4
- Lot size:
- 0.73 Acres
- Year built:
- 1920
- Baths:
- 2.00
- MLS#:
- NJBL2069662
- Subdivision:
- None Available
ADDITIONAL INFORMATION
Back to Active and Looking for its Lucky New Owner! This 4 bed 1 1/2 bath sits on .78 acres and is nestled off of Rt. 206. As you enter the main floor is a dining area, kitchen, half bath, laundry area and the unfinished living room ready for you to put your finishing touches on it and make it your own. Upstairs is 4 bedrooms and 1 bath. A secluded patio, Koi fish pond, firepit and established landscaping make it a perfect place to enjoying the outdoors and entertain. There are 2 sheds on the property. Newer septic was installed in 2018. Excellent school district. This home is being sold AS IS. Buyers will be responsible for all inspections including Water/Well test and any repairs. Sellers will not be responsible for any repairs.
- Type:
- Single Family
- Sq.Ft.:
- 1,061
- Status:
- Active
- Beds:
- 2
- Lot size:
- 0.13 Acres
- Year built:
- 1971
- Baths:
- 1.00
- MLS#:
- NJBL2069228
- Subdivision:
- Leisuretowne
ADDITIONAL INFORMATION
This charming Chatham! Two bedroom, One bathroom traditional home has been thoughtfully updated and is a bright, inviting space for modern living. Surrounded by serene lakes in the Pinelands Nature Reserve. This home sit on a quiet "eyebrow" cul-de-sac. Recently renovated inside offers luxurious plank hardwood flooring creating a fresh look throughout. Upon entering you are greeted in the living room and dining room, which offers large windows filling these rooms with plenty of natural sunlight, a delightful area for relaxing or entertaining . Adjacent to the dining room is the laundry area with new washer and dryer and two spacious bedrooms with brand new carpet, painted in calming inspired color scheme. The main bathroom has been fully renovated, stylish and functional with a large white vanity, touch-lighted LED mirror, white subway tile walk- in shower with custom stainless steel handrails in place for safety. Perfect for guests and single-level living. The kitchen is the heart of the home, brand new custom gray cabinetry, offering plenty of storage and counter space, gleaming granite countertops, oversized stainless steel farmhouse kitchen sink, prestige white title floors and brand new upscale stainless steel appliances complete this elegant kitchen, Joining with a seamless flow is an All Season room, brand new neutral carpet with large windows adding abundance of light, creating a smooth transition between these two spaces. The sunroom leads to a tranquil covered concrete patio with views of the mature lush landscaping which provides privacy from the neighbors, a peaceful retreat. The immaculate garage has plenty of space for one car and storage. The floor has been coated with pebble epoxy tech floor. Leisuretowne, a 55 plus community, is a place you can join the numerous social activities or quietly keep to yourself, the choice is yours. One year home warranty to transfer to the buyer. This home is ready & waiting for you to view!
- Type:
- Single Family
- Sq.Ft.:
- 1,106
- Status:
- Active
- Beds:
- 2
- Lot size:
- 0.16 Acres
- Year built:
- 1986
- Baths:
- 2.00
- MLS#:
- NJBL2069384
- Subdivision:
- Leisuretowne
ADDITIONAL INFORMATION
What a fantastic property! Beautifully renovated single story living in the desirable community of Leisuretowne. The first thing you will notice is the great curb appeal, featuring fresh landscaping and new driveway. Once inside, you are greeted with a gorgeous, open floor-plan with wonderful sight-lines. This property looks straight out of a magazine. Everything has been tastefully done. The stunning Luxury Vinyl Plank flooring is both beautiful and durable. The living room offers plenty of natural light. The dining room allows for easy entertaining. The kitchen is a showstopper, offering Stainless Steel appliances, Quartz Countertops, White Shaker Cabinets, and custom Backsplash. You can't help but to start imagining living in this wonderful home. Full Size Laundry is tucked away in its own closet. Down the hallway you will find a nicely renovated bathroom and generously sized guest bedroom. Next is the Primary bedroom sanctuary and ensuite full bathroom. Attached Garage. New light fixtures throughout. Central A/C system. Leisuretowne offers so many amenities. You are surrounded by beautiful lakes and forests in the Pinelands National Reserve. Two heated inground pools. Four Recreation Buildings. Fitness center. Driving range and putting green. Bocce, shuffleboard , tennis and pickleball courts. Billiard room. Two libraries. Lakes for kayaking, canoeing and fishing. Walking trails. 24 hour security. Scheduled bus and shopping trips, with lots of clubs to join. This property will not disappoint. Schedule your showing today, it won't last! Very attractive Solar Agreement to keep electric bills low. 15 Years at $94/mo
- Type:
- Single Family
- Sq.Ft.:
- 1,517
- Status:
- Active
- Beds:
- 2
- Lot size:
- 0.13 Acres
- Year built:
- 1986
- Baths:
- 2.00
- MLS#:
- NJBL2068822
- Subdivision:
- Leisuretowne
ADDITIONAL INFORMATION
Welcome home to 43 Westminster Dr. This 2 bed, 2 bath Westport model offers over 1500 square feet of living space. Enter on to the covered portico to your front door which leads into the large living room. From there, a formal dining room with an enclosed sun porch offers lots of natural light. The kitchen is in the center of the home with newer LVP flooring and opens into the Family Room with new carpeting and sliding doors to the back yard patio. The primary bedroom has a double door entry and rests at the rear of the home. There is a large walk in closet, sink/vanity and primary bath with remodeled stall shower with new sheetrock and subway tiles. The hall bath has been updated with a new walk in tub, tile, and has been freshly painted. The 2nd bedroom is currently used as an office and has plenty of closet space. There is a separate laundry room which leads to the one car garage. Plenty of attic storage space with new attic fan and insulation. Newer Hot Water Heater and pull down attic in the one car garage. The exterior of the home was freshly painted approximately 5 years ago. Leisuretowne offers 2 in ground pools, club house, health club, picnic areas, shuffleboard, walking paths, lakes, bus service and so many amenities. Close to LBI, Route 70 and 206. Come visit your new home today.
- Type:
- Single Family
- Sq.Ft.:
- 1,360
- Status:
- Active
- Beds:
- 2
- Lot size:
- 0.13 Acres
- Year built:
- 1976
- Baths:
- 2.00
- MLS#:
- NJBL2067686
- Subdivision:
- Leisuretowne
ADDITIONAL INFORMATION
Welcome to 85 Sheffield Place! This beautifully renovated 2-bedroom, 2-bath Expanded Haverford Model boasts an array of updates and modern conveniences. Recent improvements include a newer roof, windows, A/C unit, laminate flooring, and kitchen cabinets with granite countertops. The home is also equipped with a dishwasher, updated bathrooms, washer, dryer, and a garage door opener. Additional features include solar panels (installed in 2020 with a SunRun monthly lease), gutter guards, grab bars in the bathrooms, two comfort-height toilets, and a walk-in tub. Ceiling fans in the primary bedroom, living room, and kitchen enhance comfort throughout the home. The enclosed front porch, complete with heating and A/C, offers additional living space that can be enjoyed year-round. For added enjoyment there is a covered back porch to relax on while enjoying the serene private backyard. With these upgrades and thoughtful features, this home is move-in ready and offers the perfect combination of style and functionality!
- Type:
- Single Family
- Sq.Ft.:
- 1,863
- Status:
- Active
- Beds:
- 4
- Lot size:
- 0.71 Acres
- Year built:
- 1977
- Baths:
- 2.00
- MLS#:
- NJBL2067874
- Subdivision:
- Olde Forge
ADDITIONAL INFORMATION
Olde Forge charmer. This lovely four-bedroom split-level has the traditional layout with a bonus of a full basement. Some updates have been made. It has a large layout and a super quiet area of Shamong. The home was well cared for. The large family room has a Fireplace and direct access to the garage, an oversized living room, a formal dining room and kitchen on the main level, a family rm, and laundry, along with a 4th bedroom and powder room on the lower level. There is a basement off of the family room, on the upper level are, 3 bedrooms and a full bath. An Excellent opportunity to buy in the desirable Olde Forge neighborhood. Large corner lot.
- Type:
- Single Family
- Sq.Ft.:
- 2,236
- Status:
- Active
- Beds:
- 3
- Lot size:
- 2 Acres
- Year built:
- 1969
- Baths:
- 2.00
- MLS#:
- NJBL2065998
- Subdivision:
- None Available
ADDITIONAL INFORMATION
Just Reduced! Huge Rejuvenated Ranch 2200+ Sq Ft on a Big Corner Lot Approx 2 Acres. This home is different than traditional styles since its been reimagined from its prior business use to its current Residential Homestyle Ranch use with a spilt bedroom layout where the spacious primary suite is on one side of the home featuring a private full bathroom as well as an alternate private entry and the two other sizable bedrooms are set on the other side of the home, the interior has been refreshed with soft colored paint scheme, has modern plank laminate flooring in most of the rooms, two updated bathrooms with tiled showers, multiple oversized rooms like the Living room as well as the Family room, a storage room, partial basement then outside there's plenty of land even beyond the meadow this yard is ready for gardening or much more as you enjoy the enormous yard space or relax out front under the covered front porch. The property has been cared for and has been used as a rental but the Seller wants to sell so it is ready for you to put your stamp on it, turn this renovated sprawling rancher into your dream home. This Residential Property is located in a HC zone but has a variance for Residential use, it is set among a mixture of other residences and businesses in the area. This property is located near Route 206 and Route 70 and not too far from the Joint Base MDL, Approx 30-40 minutes to Philadelphia, 1 hour & 30 minutes to NYC and about an hour to the Jersey Shore. Seller has well water test certification, lead safe certification and will provide up to 500 towards Township CO. the property will need new larger septic. Home is sold in As-Is condition any further certifications, inspections and /or repairs are the responsibility of the Buyer. Any zoning questions shall be to the township zoning department.* Cash or Feasible Loan types like Renovation Fix Up Loan of FHA/VA/USDA/Conventional etc.
- Type:
- Single Family
- Sq.Ft.:
- n/a
- Status:
- Active
- Beds:
- 2
- Lot size:
- 0.19 Acres
- Baths:
- 1.10
- MLS#:
- 3899043
ADDITIONAL INFORMATION
- Type:
- Single Family
- Sq.Ft.:
- 818
- Status:
- Active
- Beds:
- 2
- Lot size:
- 0.07 Acres
- Year built:
- 1976
- Baths:
- 1.00
- MLS#:
- NJBL2063098
- Subdivision:
- Leisuretowne
ADDITIONAL INFORMATION
Quiet 55+ community. Quick settlement.
$415,000
409 Ridge Road Southampton, NJ 08088
- Type:
- Single Family
- Sq.Ft.:
- 1,105
- Status:
- Active
- Beds:
- 2
- Lot size:
- 29.2 Acres
- Year built:
- 1930
- Baths:
- 2.00
- MLS#:
- NJBL2063100
- Subdivision:
- None Available
ADDITIONAL INFORMATION
29.2 acres of land. Zoned as Environmental Production. The residential property had the electrical and plumbing done, just waiting for the township to inspect. According to the seller, it costed him about $10,000 to fix the electrical. The septic has a permit already and ready to be installed. The heating and AC are available at the property. The rest of the buildings needs to be taken down or fixed up to code. The seller prefers a cash deal. The survey of the property is available. Both survey and septic permit are in MLS. Based on the Pineland Commision, the farm can be used for Blueberry, Cranberry and native plantations on the PINELANDS COMPREHENSIVE MANAGEMENT PLAN (document in MLS as well, 7:50-6.25, page 169), no live stock is allowed on the farm. The farm is sold as is. Buyers do their own due diligence. Neither the listing agent nor the seller is responsible for any of the information provided above.
$1,100,000
36 Fox Hill Drive Tabernacle, NJ 08088
- Type:
- Single Family
- Sq.Ft.:
- 3,843
- Status:
- Active
- Beds:
- 5
- Lot size:
- 1.24 Acres
- Year built:
- 2005
- Baths:
- 5.00
- MLS#:
- NJBL2055528
- Subdivision:
- Eagles Mere
ADDITIONAL INFORMATION
Sophisticated country living at its best! Welcome to this stunning custom built home nestled in the serene and secluded neighborhood of Eagles Mere. Prepare to be captivated from the moment you set foot inside. Entry into the 2- story foyer with its sophisticated staircase and beautiful chandelier presenting a gracious space in which to greet your guests. Hardwood flooring and decorative molding throughout the first floor, island kitchen with granite counter tops, sub-zero refrig., stainless steel appliances, double wall oven as well as a 5 burner gas stove. Office w/ custom shelving, a spacious formal dining room that flows into formal living room. A two-story family room with vaulted ceiling, floor to ceiling stone gas fireplace flanked by 4 large windows capturing an abundance of natural light, and a dramatic bridge offering great appeal. Back staircase to the kitchen. Upstairs you will fine 4 spacious bedrooms, 2 with their own full bath and 2 with a Jack and Jill full bathroom. The master suite with trayed ceiling, a generous size walk-in closet as well as custom cabinetry and a fireplace. Extra large master bath with tile flooring, double sinks, shower stall and at garden tub with jets. For entertaining guests you have the lower level with beautiful finishes, a nice size bedroom with its own full bathroom. Lots of room for game tables and a fully equipped bar with an ice maker, wine frig and beer meister. After being wowed by the interior, step out back where you'll fine a magnificent Azek deck , gazebo, hot tub and a gorgeous blue stone patio and walkway around to the (mini-me house) shed and 3 car garage equipped with an electric car charger . Home has alarm system, monitored septic, air purification, humidifiers and so much more.
© BRIGHT, All Rights Reserved - The data relating to real estate for sale on this website appears in part through the BRIGHT Internet Data Exchange program, a voluntary cooperative exchange of property listing data between licensed real estate brokerage firms in which Xome Inc. participates, and is provided by BRIGHT through a licensing agreement. Some real estate firms do not participate in IDX and their listings do not appear on this website. Some properties listed with participating firms do not appear on this website at the request of the seller. The information provided by this website is for the personal, non-commercial use of consumers and may not be used for any purpose other than to identify prospective properties consumers may be interested in purchasing. Some properties which appear for sale on this website may no longer be available because they are under contract, have Closed or are no longer being offered for sale. Home sale information is not to be construed as an appraisal and may not be used as such for any purpose. BRIGHT MLS is a provider of home sale information and has compiled content from various sources. Some properties represented may not have actually sold due to reporting errors.

This information is being provided for Consumers’ personal, non-commercial use and may not be used for any purpose other than to identify prospective properties Consumers may be interested in Purchasing. Information deemed reliable but not guaranteed. Copyright © 2024 Garden State Multiple Listing Service, LLC. All rights reserved. Notice: The dissemination of listings on this website does not constitute the consent required by N.J.A.C. 11:5.6.1 (n) for the advertisement of listings exclusively for sale by another broker. Any such consent must be obtained in writing from the listing broker.
Vincentown Real Estate
The median home value in Vincentown, NJ is $233,900. This is lower than the county median home value of $316,600. The national median home value is $338,100. The average price of homes sold in Vincentown, NJ is $233,900. Approximately 64.94% of Vincentown homes are owned, compared to 16.34% rented, while 18.73% are vacant. Vincentown real estate listings include condos, townhomes, and single family homes for sale. Commercial properties are also available. If you see a property you’re interested in, contact a Vincentown real estate agent to arrange a tour today!
Vincentown, New Jersey 08088 has a population of 443. Vincentown 08088 is less family-centric than the surrounding county with 28.87% of the households containing married families with children. The county average for households married with children is 32.09%.
The median household income in Vincentown, New Jersey 08088 is $96,250. The median household income for the surrounding county is $95,935 compared to the national median of $69,021. The median age of people living in Vincentown 08088 is 39.7 years.
Vincentown Weather
The average high temperature in July is 86.9 degrees, with an average low temperature in January of 23.2 degrees. The average rainfall is approximately 47 inches per year, with 14 inches of snow per year.
