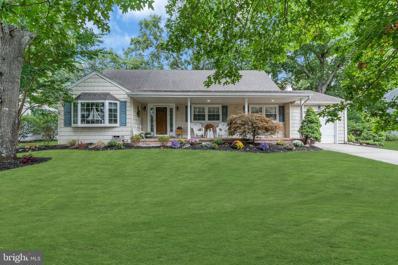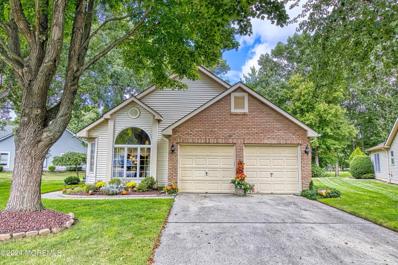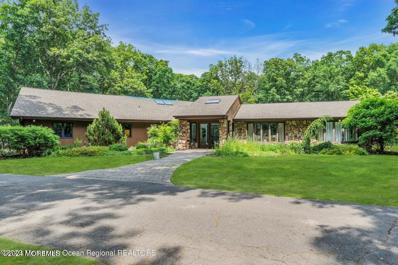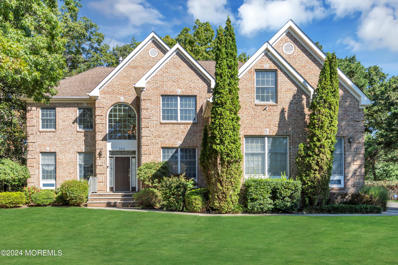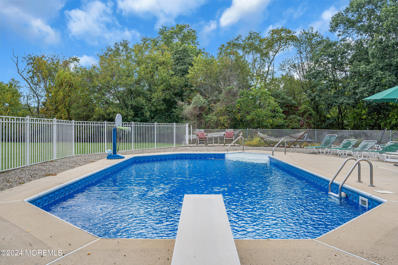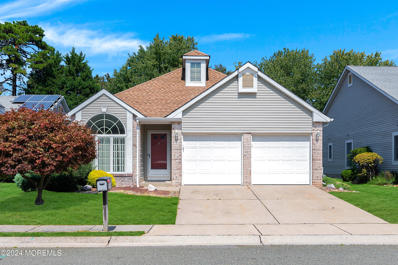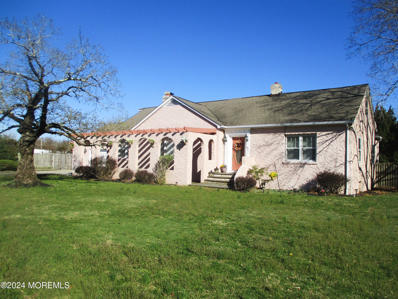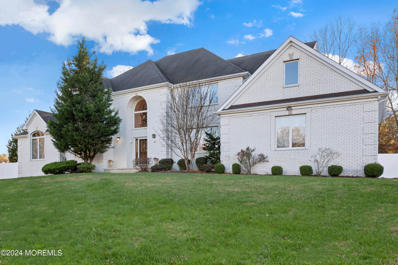Toms River NJ Homes for Sale
- Type:
- Other
- Sq.Ft.:
- n/a
- Status:
- Active
- Beds:
- 2
- Year built:
- 1975
- Baths:
- 2.00
- MLS#:
- 22428710
- Subdivision:
- Homestead Run
ADDITIONAL INFORMATION
Explore the ideal 55+ living experience in this bright & spacious mobile home, perfectly tucked away at the end of a dead-end street, surrounded by tranquil woods offering exceptional privacy and shade. This inviting residence features a generously sized kitchen outfitted with newer appliances, perfect for culinary ventures. The welcoming living room is an inviting space for entertaining guests and enjoying serene moments of relaxation. Upon entering, you'll be greeted by a versatile two-room entrance, ideal for a private office or cozy lounging area, full baths & a jacuzzi tub, providing the comfort &. space desired for a peaceful retirement. Situated close to essential amenities like shopping centers, medical facilities, and houses of worship, this locale offers convenience at your doorstep. Additionally, the proximity to the picturesque Jersey shore presents opportunities for delightful beach outings & scenic strolls. Become a part of the vibrant Homestead Run community, an active 55+ neighborhood that features a beautiful pool for unwinding and socializing during sunny summer days. With a range of recreational activities and social events, residents enjoy a rich, fulfilling lifestyle. Don't miss the opportunity to own this exceptional home that combines comfort, convenience & community living. Call today to schedule an appointment & experience firsthand the charm & allure of this splendid property.
- Type:
- Single Family
- Sq.Ft.:
- 1,936
- Status:
- Active
- Beds:
- 4
- Lot size:
- 0.23 Acres
- Year built:
- 1960
- Baths:
- 3.00
- MLS#:
- 22428586
ADDITIONAL INFORMATION
- Type:
- Other
- Sq.Ft.:
- 1,827
- Status:
- Active
- Beds:
- 2
- Lot size:
- 0.19 Acres
- Year built:
- 1989
- Baths:
- 2.00
- MLS#:
- 22428391
- Subdivision:
- Grnbriar Wdlnds
ADDITIONAL INFORMATION
If you've been waiting for an opportunity to join the Greenbriar Woodlands community, this is your chance! Welcome to this desired Turnberry 1 model nestled in this vibrant 55 & over. This home is ideal for those who are downsizing from a large home and excited to start anew. The home features 2 bedrooms, 2 full bathrooms, a den, kitchen & dinette area, main living room, dining room, spacious laundry room, 2-car garage and plenty of closets for storage. Lined with windows, the home boasts natural light & welcomed cross breezes between seasons. The thoughtful layout also allows a seamless flow from one space to the next, optimal for entertaining. Situated on a desirable cul-de-sac that backs up to a treed lot providing an additional layer of privacy. Sliding doors open to the back patio; your new oasis that can fit a dining set or conversation-style lounge seating. Greenbriar Woodlands is a highly sought-after gated adult community in Toms River. The neighborhood is meticulously manicured and boasts countless facilities & activities for Greenbriar residents including; a heated saltwater pool, an 18-hole golf course, tennis & pickleball courts, bocci, a jogging path, and a clubhouse with a full calendar of events. 1874 Crimson Ct has great bones, and has been lovingly maintained by its current owner. The water heater, A/C and furnace have all been upgraded within the last 5 years. The roof is 7 years old. Call today to make an appointment - with low inventory, this one won't last long!
- Type:
- Single Family
- Sq.Ft.:
- 2,366
- Status:
- Active
- Beds:
- 5
- Lot size:
- 0.23 Acres
- Year built:
- 1966
- Baths:
- 3.00
- MLS#:
- NJOC2029128
- Subdivision:
- Oak Ridge Estates
ADDITIONAL INFORMATION
Beautiful 5-bedroom, 3-bath Cape Cod home located in the desirable Oak Ridge section of Toms River. This spacious home offers a living room, formal dining room, and a kitchen with Corian countertops and a breakfast bar. Enjoy the private, serene screened room just off the kitchen. The first floor includes 3 bedrooms, including the primary suite, plus an additional bath. Upstairs, you'll find 2 large bedrooms, a full bath, and two sitting areas. A full unfinished basement offers great potential. Features include gas heat, central air, and included appliances. Conveniently located near shopping, schools, medical facilities, and public transportation. Just a short drive from the beautiful beaches of the Jersey Shore and popular attractions, including Seaside Heights, Long Beach Island, local marinas, this home offers the perfect balance of suburban living and coastal charm!
- Type:
- Single Family
- Sq.Ft.:
- n/a
- Status:
- Active
- Beds:
- 4
- Lot size:
- 2.25 Acres
- Baths:
- 2.00
- MLS#:
- 22428349
ADDITIONAL INFORMATION
Charming 1,920 sq ft ranch home featuring 4 bedrooms and 2 baths. Enjoy Beautiful wooden floors, a spacious kitchen with an island, and an inviting living space. The property boasts a lovely front porch, a large backyard, and a full basement, ideal for storage or future projects. Includes a 2 car garage. Garage doors are 9 ft high ceilings so vans / trucks can easily get in. Additionally their is approximatley 2000 sq ft of storage space. Great for a contractor handyman. Located off River Avenue. this home offers both tranquility and easy access to nearby amenities- perfect for family living.
$1,040,000
1660 White Water Court Toms River, NJ 08755
- Type:
- Single Family
- Sq.Ft.:
- 2,240
- Status:
- Active
- Beds:
- 4
- Lot size:
- 0.51 Acres
- Year built:
- 1986
- Baths:
- 4.00
- MLS#:
- 22428231
- Subdivision:
- The Landings
ADDITIONAL INFORMATION
***BEAUTIFUL 4 BEDROOM COLONIAL *** SITUATED IN HIGHLY DESIRABLE NEIGHBORHOOD OF '' THE LANDINGS '' *** NEWER KITCHEN WITH GRANITE COUNTERTOPS AND HARDWOOD FLOORING *** BIG FAMILY ROOM WITH BRICK FIREPLACE *** FINISHED BASEMENT *** ATTACHED TWO CAR GARAGE *** AMAZING BACKYARD INCLUDES CUSTOM DECK,LARGE PATIO AREA AND INGROUND POOL ***
- Type:
- Other
- Sq.Ft.:
- 1,444
- Status:
- Active
- Beds:
- 2
- Lot size:
- 0.13 Acres
- Year built:
- 1998
- Baths:
- 2.00
- MLS#:
- 22428248
- Subdivision:
- Lake Ridge
ADDITIONAL INFORMATION
Welcome to Lake Ridge! Discover a lifestyle designed exclusively for adults, This community offers a resort peaceful atmosphere. Residents can enjoy a wide range of activities from social gatherings, fitness and outdoor recreation all within a secure gated community. This beautiful 2 bedroom / 2 full bathroom ranch style home features a walk in closet, large laundry room, spacious garage perfect for storage, a den room off the living room perfect for an office and an eat in kitchen with ceramic tile and granite counter top. A new lifestyle awaits!
- Type:
- Other
- Sq.Ft.:
- 1,827
- Status:
- Active
- Beds:
- 2
- Lot size:
- 0.2 Acres
- Year built:
- 1989
- Baths:
- 2.00
- MLS#:
- 22427562
- Subdivision:
- Grnbriar Wdlnds
ADDITIONAL INFORMATION
Welcome to Greenbriar Woodlands! you will feel like you have arrived home as soon as you enter this lovely 2 bedroom, 2 bath home located on a private cul-de-sac. The beautifully landscaped lot backs up to the community's golf course. A variety of trees and shrubs allows for plenty of privacy in the backyard. Or sit and enjoy nature from your 3 season room. This home is also one of the few residences in the community with a full Basement! Some other special features are a custom kitchen with detailed trim work and an inlaid wood floor. The primary bedroom has its own sitting area and a huge walk-in closet. The primary bathroom features a soaking tub.
- Type:
- Other
- Sq.Ft.:
- 2,677
- Status:
- Active
- Beds:
- 3
- Lot size:
- 0.18 Acres
- Year built:
- 1997
- Baths:
- 3.00
- MLS#:
- 22427550
- Subdivision:
- Lake Ridge
ADDITIONAL INFORMATION
LAKE RIDGE-ATTENDED GATED 55+ COMMUNITY FOR THE YOUNG AT HEART, PRESENTS A ONCE IN A LIFETIME OPPORTUNITY TO STEP INTO SERIOUS STYLE IN THIS HIGHLY DESIRABLE EXTENDED LAKE RIDGE II WITH ADDED YEAR ROUND 14.5' X 20' SUNROOM W/ANDERSEN WINDOWS, 8' SLIDING FRENCH DOOR-OPENING ONTO PAVER PATIO. PRIME OVERSIZED WOODED LOT, THE PERFECT LOCATION FOR ALL SEASONS. LIVING ROOM FRONT WINDOWS (replaced 2018), DINING ROOM W/BAY WINDOW, VAULTED CEILING, 3 BEDROOMS, 3 FULL BATHS, EIK W/BAY WINDOW, FAMILY (GREAT) ROOM FEATURES CATHEDRAL CEILING, WET BAR, GAS FIREPLACE & DIRECT ACCESS TO SUNROOM. PRIMARY BEDROOM W/CATHEDRAL CEILING, NEWLY INSTALLED PLANTATION SHUTTERS, PALLADIUM WINDOW (replaced 2018). PRIMARY BATH W/NEW QUARTZ COUNTERS, SECOND BEDROOM ON FIRST FLOOR (used as home office). GUEST BATH ON FIRST FLOOR (QUARTZ COUNTER) & LAUNDRY RM. SECOND LEVEL FEATURES BEDROOM, FULL BATH, STOCKED LIBRARY. HWBBH, CENTRAL VACUUM, SPRINKLER SYSTEM ON PRIVATE WELL, CALIFORNIA CLOSETS, CEILING FANS, DON'T MISS THIS STUNNING HOME!
- Type:
- Single Family
- Sq.Ft.:
- 2,206
- Status:
- Active
- Beds:
- 5
- Lot size:
- 0.17 Acres
- Year built:
- 1978
- Baths:
- 4.00
- MLS#:
- 22427426
- Subdivision:
- Weatherly
ADDITIONAL INFORMATION
Fully updated 5 bedroom, ,3.5 bath colonial in the Weatherly neighborhood of Toms River. PRIDE OF OWNERSHIP! New, custom, Upgraded Kitchen with tons of closet space, 2 large sinks, stainless steel appliances and new flooring. 4 bedrooms upstairs and 1 bedroom on the main floor. All 4 bathrooms are newly redone. Fully finished walkout basement with high end flooring and a bathroom. New roof, New HVAC. Lighting in all rooms. Fenced in backyard with privacy.
$1,900,000
6 Ann Road Toms River, NJ 08755
- Type:
- Single Family
- Sq.Ft.:
- 5,589
- Status:
- Active
- Beds:
- 5
- Lot size:
- 5 Acres
- Year built:
- 1989
- Baths:
- 3.00
- MLS#:
- 22427230
ADDITIONAL INFORMATION
$1,399,000
2218 Longest Drive Toms River, NJ 08755
- Type:
- Single Family
- Sq.Ft.:
- 3,921
- Status:
- Active
- Beds:
- 4
- Lot size:
- 0.95 Acres
- Year built:
- 2000
- Baths:
- 5.00
- MLS#:
- 22427198
- Subdivision:
- Toms River
ADDITIONAL INFORMATION
Spectacular colonial home features 4 bedrooms 3.5 baths, beautiful kitchen with white wood cabinetry, center island, granite countertops and breakfast area hardwood floors throughout living room and formal dining room. Breathtaking two story family room with stone surround fireplace and full wall windows. Mater bedroom with double walk in closet and separate sitting nook area. Relaxing master bath with whirlpool and separate shower. Full finished basement with great room and bar and full bath. Its party time on the custom deck overlooking large backyard. 3 car side entry garage.
- Type:
- Single Family
- Sq.Ft.:
- n/a
- Status:
- Active
- Beds:
- 4
- Lot size:
- 1.21 Acres
- Baths:
- 3.00
- MLS#:
- 22427019
ADDITIONAL INFORMATION
Come and see this Expanded Cape Style home, tucked back off the road on an expansive 1.21 ACRE lot. Over 2700+ sq ft of living*4BR including a 1st floor Primary Bedroom w/ Private Bath*3 Upper Level Bedrooms with Full Bath*Entry Foyer to expansive LR w/ Hardwood Flooring*French Doors to Dining Room*1st Floor Office*Peninsula Style Kitchen w/ Cherry Cabinetry*Breakfast Area*Enclosed Sun Porch is perfect for entertaining with dedicated prep sink for food prep and drinks*Sliders to Deck*Tiki Bar*Fire Pit Area*I/G Pool for Summer Fun*2 Car Garage*Expansive 2 STORY HEATED BARN is the perfect workshop for the hobbyist*Chicken Coops used as storage*Multi Vehicle Parking*Come make this home your own*SOLAR*This is an AS IS SALE*
- Type:
- Other
- Sq.Ft.:
- 1,682
- Status:
- Active
- Beds:
- 2
- Lot size:
- 0.13 Acres
- Year built:
- 1993
- Baths:
- 2.00
- MLS#:
- 22426708
- Subdivision:
- Grnbriar Wdlnds
ADDITIONAL INFORMATION
Popular ''NEWER'' Princeton Model in a gorgeous gated community of Greenbriar Woodlands. Two bedroom, two bath home with a 2 car garage. Open slate .... make this home your own!!! Large Room sizes and an additional room off Living room with entrance to the back patio and deck. Brand new generator included with warranty. Greenbriar Woodlands is an active Community offering many activities huge outdoor pool, golf Course, Clubhouse, tennis courts, bocce and walking trail.
$1,875,000
1013 BAL HARBOR Drive Toms River, NJ 08755
- Type:
- Single Family
- Sq.Ft.:
- 4,476
- Status:
- Active
- Beds:
- 6
- Lot size:
- 0.56 Acres
- Baths:
- 4.00
- MLS#:
- 22426307
- Subdivision:
- Palm Estates
ADDITIONAL INFORMATION
Welcome to The Baron Model + Pool Included. A luxurious home to be built in the prestigious new Palm Estates development in North Dover. Estimated delivery Summer/Fall 2025. This stunning residence will boast a modern front exterior featuring clad & stucco, striking black windows with no-maintenance siding, fascia, and soffits. The property will be landscaped, including sod, a sprinkler system for both the front and back yards, walkways, a deck, and a 20x40 Ft Swimming Pool. Interior will feature dramatic 10-foot ceilings throughout the first floor and 9-foot ceilings on the second floor. To the left of the foyer will be the living room that extends to the dining room, both featuring beautiful 24 x 48 ceramic tiles (found throughout the first floor), recessed LED lighting, and decorative ceilings. To the right of the foyer will be a 13x10 office with views of the front of the home. The kitchen is a chef's dream, with a large island and tons of counter space. Choose from granite or quartz countertops along with a tiled backsplash. Two under-mount farm sinks with decorative faucets and an upgraded stainless appliance package enhance the kitchen's functionality. Off the kitchen is a large breakfast nook that opens to the large family room, boasting beautiful coffered ceilings and tons of natural light through the large windows. Additionally, off the first-floor hallway is a powder room, walk-in closet, garage entrance, and door leading to the side yard. The second floor will feature 6 bedrooms and 3 full bathrooms with 3 ¼" oak hardwood flooring throughout. The stairs will be finished with oak treads and pine risers with black metal railings. Shaker-style doors and decorative doorknobs add elegance, while the trim package includes sanitary base molding and casing throughout. The Primary bedroom includes a large walk-in closet, a luxurious Bathroom, and entrance to an attached bedroom perfect for a nursery or study. The primary bathroom has a 6-foot tub, a tiled shower with a floating granite bench, and a frameless glass door. Additional touches include a handheld shower sprayer and a 60" wall-hung vanity. All full bathrooms include floor-to-ceiling tiles, elongated toilets, and LED mirrors to complete the elegant look. The home is pre-wired for telephone, intercom, and alarm systems and offers a selection of Benjamin Moore or equivalent eggshell paint in five colors. The rough basement features a separate entrance and access to utilities for future use, providing flexibility for future expansion. The home will feature a poured concrete foundation and is equipped with top-tier construction materials, including vinyl windows and Thermatru steel or fiberglass foam-filled exterior doors. Inside, spray foam insulation around windows and doors enhances energy efficiency, while R-30 attic and R-19 wall insulation provide optimal climate control. A two-zone central air conditioning and heating system ensures comfort throughout, with a 3-ton unit for each floor. A home buyer's warranty offers peace of mind. This home in Palm Estates offers a harmonious blend of modern amenities, quality craftsmanship, and thoughtful design, making it the perfect choice for your next home. Please reach out for lot information and availability.
- Type:
- Single Family
- Sq.Ft.:
- 1,269
- Status:
- Active
- Beds:
- 2
- Lot size:
- 0.26 Acres
- Year built:
- 1966
- Baths:
- 2.00
- MLS#:
- 22426005
- Subdivision:
- Camelot
ADDITIONAL INFORMATION
Camelot ranch on a large, oversized corner lot. Centrally located to almost everything. Features 2/3 Bedrooms (primary knocked wall out made 1 big room ) and 2 full baths. Hardwood flooring throughout. Eat in kitchen, Dining Room and Living Room and Den. Lots of closets. Washer and dryer just 3 years old. Updated 200 AMP service. Newer Pella tilt out windows and a full basement with steps to backyard... Just some cleaning and paint to help make it your own.....
- Type:
- Other
- Sq.Ft.:
- n/a
- Status:
- Active
- Beds:
- 2
- Baths:
- 1.00
- MLS#:
- 22426243
- Subdivision:
- Roberts Mhp
ADDITIONAL INFORMATION
Welcome to comfortable and easy living at the Jersey Shore. Roberts Mobile Home Park offers quiet streets and vibrant 55+ living. This home features a kitchen with ample cabinets, a spacious living room, one bath, and two bedrooms. Embrace the good life—why rent when you can own? Call today for an appointment.
$1,100,000
65 Riverwood Drive Toms River, NJ 08755
- Type:
- Single Family
- Sq.Ft.:
- 3,695
- Status:
- Active
- Beds:
- 4
- Lot size:
- 0.93 Acres
- Year built:
- 1940
- Baths:
- 4.00
- MLS#:
- 22426242
ADDITIONAL INFORMATION
Welcome to this charming and well-maintained 4-bedroom, 3-bathroom Cape Cod-style home, offering a perfect blend of classic character and modern convenience. Spanning 3,710 sq ft and situated on just under an acre (0.931 acres), this property provides ample space and privacy. The home features an eat-in kitchen, an oversized dining room with skylights and an open loft, and a cozy wood-burning fireplace in the living room. The spacious finished basement, complete with a wet bar, stone fireplace, and second kitchen, makes it ideal for entertaining. Outdoors, enjoy a vinyl in-ground pool, volleyball court, and a peaceful, park-like setting perfect for gatherings or relaxing. Built in 1940, this residence includes a 1-car garage, forced air heating (oil), and an asphalt shingle roof.
$1,390,000
1587 Beverly Court Toms River, NJ 08755
- Type:
- Single Family
- Sq.Ft.:
- 5,641
- Status:
- Active
- Beds:
- 5
- Lot size:
- 1.19 Acres
- Year built:
- 2004
- Baths:
- 4.00
- MLS#:
- 22424822
- Subdivision:
- Todd Rd Estates
ADDITIONAL INFORMATION
Nestled on a serene cul-de-sac in prestigious North Dover you will find this magnificent home. Offering estate-like living on a generous 1.19-acre lot and boasts an impressive luxurious layout! Upon entering, the grand staircase and hardwood floors welcome you into the home. The open floor plan ensures that entertaining is both effortless and enjoyable in this home. The dining room, adorned with two sets of French doors, provides an intimate and elegant space for private dining experiences. The expansive family room, highlighted by a wall of windows and a cozy gas fireplace, is perfect for relaxing or entertaining guests. The chandeliers are motorized, adding a convenient touch. The spacious kitchen is complete with high-end appliances, ample counter space, and a breakfast nook at the back. The formal living room adds additional living space and features French doors that lead to a private library, ideal for a quiet retreat or home office. The first floor also includes a well-appointed bedroom and full bath, perfect for accommodating guests. Upstairs, the primary-suite is a true sanctuary, offering a cozy sitting area, his and her walk-in closets, and a luxurious full bath with dual sinks and a Jacuzzi tub. The second floor is complete with 3 more bedrooms and a full bathroom. Additionally, this home boasts a huge, finished basement with high ceilings, providing an abundance of additional living space. This area includes a full bath and a potential 6th bedroom, making it perfect for a guest suite, home gym, or entertainment area. Bonus features of this exceptional home include a side entry garage, a large fenced-in yard with a beautiful deck, and an underground sprinkler system with a well. The home is also equipped with a 4-zone built-in audio system, ensuring music can be enjoyed throughout the house. With its combination of luxury, space, and a prime location, this home in North Dover is an opportunity not to be missed. Come see for yourself!
$1,695,000
1763 Todd Road Toms River, NJ 08755
- Type:
- Single Family
- Sq.Ft.:
- n/a
- Status:
- Active
- Beds:
- 5
- Lot size:
- 2.8 Acres
- Year built:
- 1971
- Baths:
- 4.00
- MLS#:
- 22423903
- Subdivision:
- Todd Rd
ADDITIONAL INFORMATION
2.80 Acres in Toms River! This Custom Colonial offers 5 beds, 3.5 baths and is on a large, Private lot. When you enter this home, you're greeted with beautiful marble floors and spiral staircase. A small office is conveniently located off the foyer. The home has been updated with a state-of-the-art kitchen and brand-new stainless-steel appliance package. This sunny kitchen looks over your park-like backyard and offers 2 sinks, 2 separate stoves, plenty of storage and a nook for quick meals. Also, on the first floor is a living room with a fireplace, formal dining room, a sunken den with a fireplace, 1/2 bath, separate laundry room and screened in porch with woodstove. The finished basement has a bar, lounge with fireplace and full bathroom. The large, private backyard has a Heated Inground pool, detached 2-Car garage and a 2-Story Barn that can be outfitted as an office, music studio or possible in-law suite for weekend guests. There is even parking for 10+ vehicles!
- Type:
- Other
- Sq.Ft.:
- 2,458
- Status:
- Active
- Beds:
- 2
- Lot size:
- 0.16 Acres
- Year built:
- 1990
- Baths:
- 3.00
- MLS#:
- 22423852
- Subdivision:
- Grnbriar Wdlnds
ADDITIONAL INFORMATION
Welcome to Greenbriar Woodlands, and active community at the Jersey Shore. As you enter this Lexington II model, you will notice the open floor plan, and cathedral ceilings. Two master bedrooms each having their own bathrooms with double sinks, stand-up showers, walk in closet and bathtubs. Curl up with a good book in the upstairs loft or make it a home office. The large family room and bonus den with a wet bar makes great for entertaining! Swimming, golfing, fitness or gathering at the clubhouse for entertainment with friends. This community has it all, make it your home today!
- Type:
- Single Family
- Sq.Ft.:
- 2,826
- Status:
- Active
- Beds:
- 4
- Lot size:
- 0.98 Acres
- Year built:
- 1994
- Baths:
- 3.00
- MLS#:
- 22423660
ADDITIONAL INFORMATION
- Type:
- Single Family
- Sq.Ft.:
- 3,704
- Status:
- Active
- Beds:
- 3
- Lot size:
- 1.54 Acres
- Year built:
- 1973
- Baths:
- 3.00
- MLS#:
- 22419828
ADDITIONAL INFORMATION
Welcome to this one-of-a-kind custom ranch, nestled on over 1.5 acres of beautifully cleared land. Offering 3-4 bedrooms, 3 full bathrooms, and a versatile mother/daughter suite, this home spans over 3,700 square feet of elegant living space. Inside, you'll be captivated by the custom 2x3 solid hardwood inlaid flooring, intricate wood trim, crown moldings, recessed lighting, solid oak doors, and an abundance of natural light from multiple skylights. As you approach, a large natural brick driveway and walkway - capable of accommodating over five vehicles - welcomes you. The low-maintenance natural stone and stucco exterior adds a distinctive touch to the home's façade. Entering through custom solid oak double doors, you step into a foyer with a sunken formal living room on the right. This space flows seamlessly into the dining room, featuring a dual-sided electric stone fireplace, custom crown molding, and a large lattice window The main living/family room lies straight ahead, showcasing more custom hardwood flooring, beamed ceilings, and exquisite woodwork, trim, and crown moldings. The room opens to a spacious kitchen equipped with stunning solid cherry wood cabinetry, stained glass upper cabinets, ample counter space, two sinks, a double wall oven, a SubZero side-by-side refrigerator with cherry wood clad doors, a large skylight framed by custom wood molding, an induction stove top, and a stainless steel dishwasher installed just four years ago. Adjacent to the kitchen is a large custom pantry, featuring floor-to-ceiling solid cherry wood cabinet doors, ideal for all your storage needs. The expansive 679-square-foot great room at the back of the house is perfect for family gatherings and entertaining. This room boasts beamed ceilings, custom trim and crown moldings, a large gas fireplace, recessed and wall lighting, storage closets, a feature window overlooking the park-like backyard, and two access doors to the outdoor space. On the right wing of the house, you'll find a large workshop/office area, a convenient laundry room, and a 520-square-foot mother/daughter suite. This suite includes a living room, full kitchen, full bathroom, and a loft that could serve as a fourth bedroom, with direct access to the attic. The left wing houses the unique primary suite, a truly spacious and light-filled retreat. The main bedroom area features custom hardwood flooring and trim work, a convenient closet, an en-suite bathroom, and access to a private patio through glass French doors. Downstairs, a versatile den offers space for an office, craft room, or nursery, complete with a custom walk-in closet with rotating hanging units and a suitcase closet. The upstairs library provides access to a private deck, adding even more living space to this exceptional suite. Completing the left wing are two additional bedrooms and a large full bathroom with an oversized walk-up soaking tub. Step outside to a private, well-maintained, and landscaped park-like backyard. An 800-square-foot drive-through auxiliary building, matching the architectural style of the main house, offers ample space for a workshop or storage, complete with electricity and remote access to the upper storage area. The backyard also features an orchard with apple, peach, and cherry trees, decorative brick divider walls, continuous concrete curbing around all landscaping, and natural boundary plantings for added privacy. Noteworthy features include a 3-zone air conditioning system (with two zones upgraded just four months ago), a 4-zone hot water baseboard system with a new gas boiler and 40-gallon water heater installed in November 2023, a city water sleeved hookup installed one year ago, two new rear metal exterior doors, underground cable installed for main electric hookup, no-step wheelchair access, vinyl-clad insulated windows, a well for front yard hose connections, transferable termite control treatment, and PVC and CPVC piping for all water systems. This truly exceptional home is ready for its next owners. With close proximity to local schools, shopping, parks, highways, and beaches, this is an opportunity you don't want to miss - make this house your home today!
- Type:
- Other
- Sq.Ft.:
- 1,727
- Status:
- Active
- Beds:
- 2
- Lot size:
- 0.17 Acres
- Year built:
- 1997
- Baths:
- 2.00
- MLS#:
- 22423191
- Subdivision:
- Lake Ridge
ADDITIONAL INFORMATION
This Devon model is a spacious and inviting 2 Bedroom, 2 Bath home that will captivate you with its elegant features. WHATS SPECIAL: This home offers a new A/C unit updated in 2024; new roof three years ago; new hot water heater; custom window treatments. The Living Room boasts high cathedral-style ceilings, creating an airy and expansive atmosphere. The Eat-in Kitchen features a center island/breakfast bar, a cozy breakfast nook, and a separate dining room, perfect for hosting gatherings. Step outside to your private patio backing up to woods providing a tranquil retreat right in your backyard. A convenient Laundry/utility room with shelving adds to the home's practicality. Lake Ridge offers an array of amenities including indoor and outdoor pools, a fitness center, pickleball courts, a library, a billiards room, a community bus, and numerous social clubs and activities. Enjoy low HOA fees and the peace of mind provided by 24-hour guarded/gated entry. All this is situated in a prime location, just minutes from shopping, restaurants, beaches, and major highways, including the Garden State Parkway. Please note that the grass has been enhanced for marketing purposes. Room measurements are approximate.
$118,500
218 Serene Way Toms River, NJ 08755
- Type:
- Other
- Sq.Ft.:
- n/a
- Status:
- Active
- Beds:
- 2
- Baths:
- 1.00
- MLS#:
- 22420040
- Subdivision:
- Homestead Run
ADDITIONAL INFORMATION
Welcome to Homestead Run, a 55+ adult community that offers affordable living with all the amenities you could ask for. This charming 2 bedroom home sits on a nice corner lot & is completely updated & turnkey. Enjoy relaxing in the enclosed sun porch, patio & take advantage of the carport & large shed for storage. The home features a newer furnace, A/C, hot water heater, electrical system, windows, appliances, bathroom, kitchen, carpet & More. Spend your summer days lounging by the pool & enjoying the community atmosphere. Don't miss out on this fantastic opportunity to live in comfort and style at Homestead Run!

All information provided is deemed reliable but is not guaranteed and should be independently verified. Such information being provided is for consumers' personal, non-commercial use and may not be used for any purpose other than to identify prospective properties consumers may be interested in purchasing. Copyright 2025 Monmouth County MLS
© BRIGHT, All Rights Reserved - The data relating to real estate for sale on this website appears in part through the BRIGHT Internet Data Exchange program, a voluntary cooperative exchange of property listing data between licensed real estate brokerage firms in which Xome Inc. participates, and is provided by BRIGHT through a licensing agreement. Some real estate firms do not participate in IDX and their listings do not appear on this website. Some properties listed with participating firms do not appear on this website at the request of the seller. The information provided by this website is for the personal, non-commercial use of consumers and may not be used for any purpose other than to identify prospective properties consumers may be interested in purchasing. Some properties which appear for sale on this website may no longer be available because they are under contract, have Closed or are no longer being offered for sale. Home sale information is not to be construed as an appraisal and may not be used as such for any purpose. BRIGHT MLS is a provider of home sale information and has compiled content from various sources. Some properties represented may not have actually sold due to reporting errors.
Toms River Real Estate
The median home value in Toms River, NJ is $438,300. This is lower than the county median home value of $458,600. The national median home value is $338,100. The average price of homes sold in Toms River, NJ is $438,300. Approximately 74.09% of Toms River homes are owned, compared to 17.85% rented, while 8.06% are vacant. Toms River real estate listings include condos, townhomes, and single family homes for sale. Commercial properties are also available. If you see a property you’re interested in, contact a Toms River real estate agent to arrange a tour today!
Toms River, New Jersey 08755 has a population of 88,926. Toms River 08755 is less family-centric than the surrounding county with 31.46% of the households containing married families with children. The county average for households married with children is 32.23%.
The median household income in Toms River, New Jersey 08755 is $81,945. The median household income for the surrounding county is $76,644 compared to the national median of $69,021. The median age of people living in Toms River 08755 is 42.8 years.
Toms River Weather
The average high temperature in July is 84.7 degrees, with an average low temperature in January of 22.8 degrees. The average rainfall is approximately 48.3 inches per year, with 15.35 inches of snow per year.



