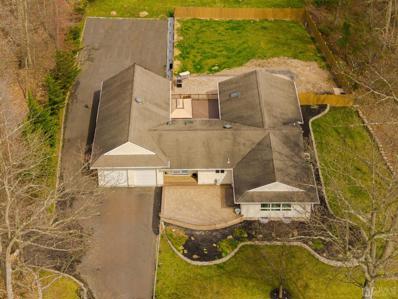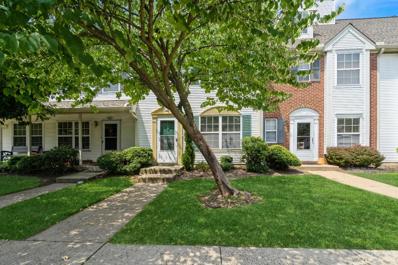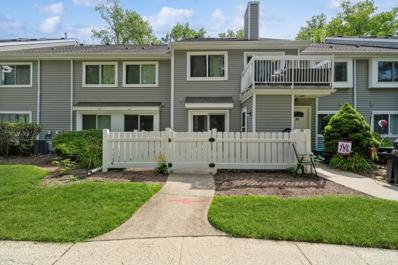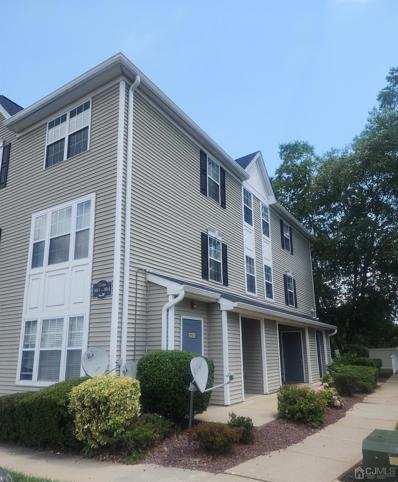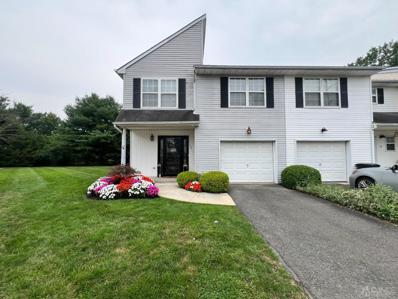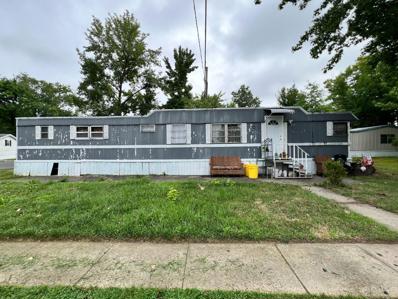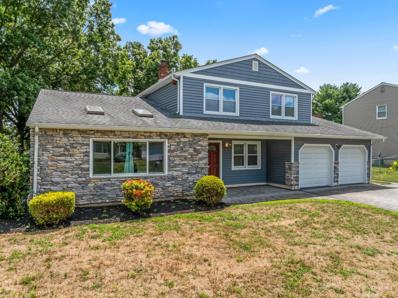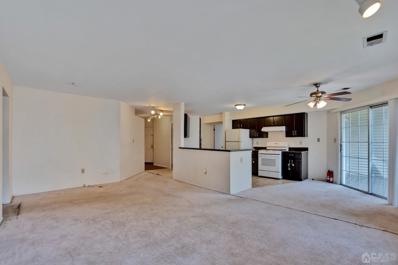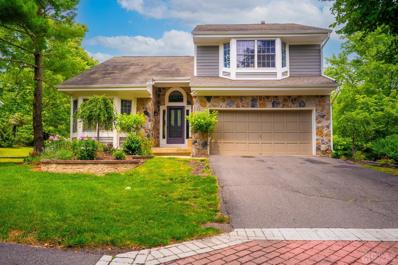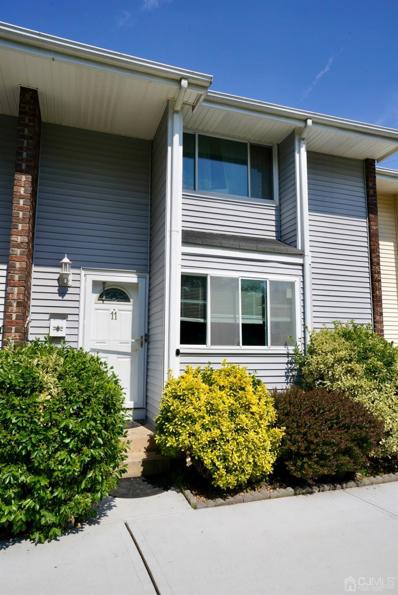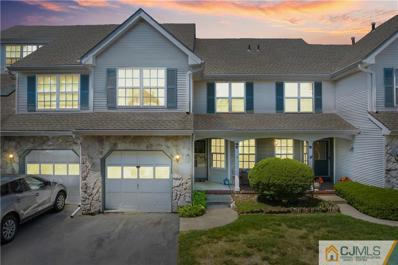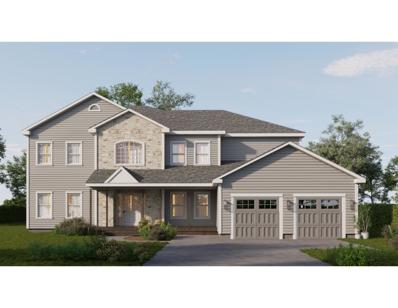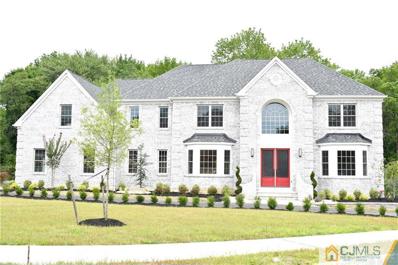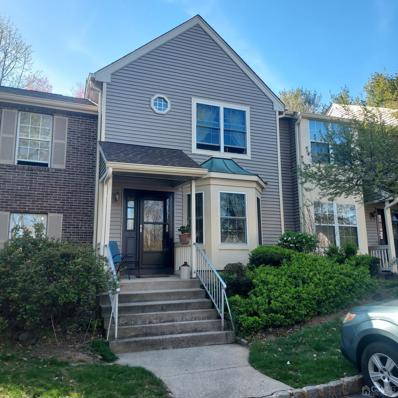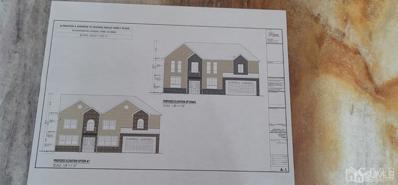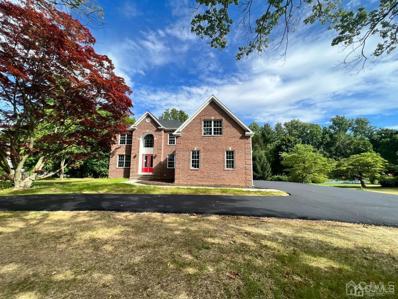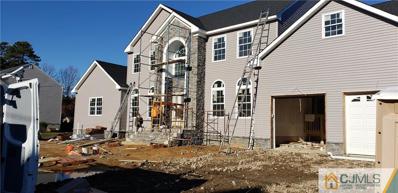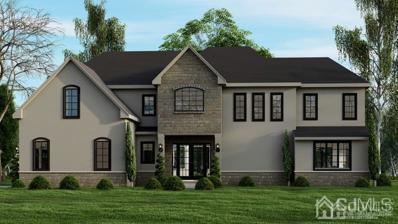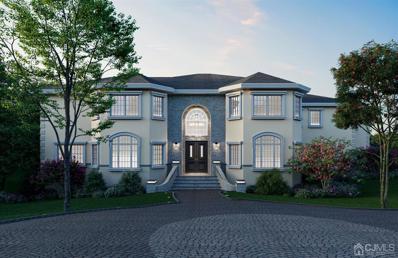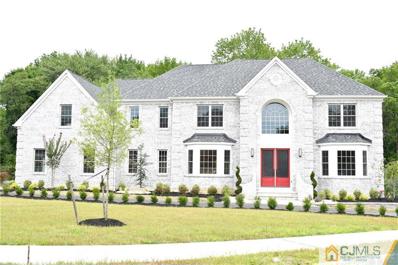South Brunswick NJ Homes for Sale
$699,000
New Road South Brunswick, NJ 08852
- Type:
- Single Family
- Sq.Ft.:
- 1,786
- Status:
- Active
- Beds:
- 3
- Lot size:
- 2 Acres
- Year built:
- 1953
- Baths:
- 2.00
- MLS#:
- 2501756R
ADDITIONAL INFORMATION
Introducing a rare gem in South Brunswick, NJ - a beautifully renovated ranch house nestled on a spacious two-acre lot, a true treasure in this sought-after area. This charming property boasts three bedrooms and two bathrooms, offering a perfect blend of comfort and style. As you step inside, you'll be greeted by a meticulously redone interior that exudes modern elegance and warmth. The open floor plan seamlessly connects the living spaces, creating an inviting atmosphere for both relaxation and entertaining. The well-appointed kitchen features top-of-the-line appliances, sleek countertops, and ample storage space, making it a culinary enthusiast's dream. One of the standout features of this property is the expansive garage, a rare find for a house of this size. Whether you're a car enthusiast, a hobbyist, or simply in need of extra storage space, this garage offers endless possibilities and convenience. Outside, the vast two-acre lot provides plenty of space for outdoor activities, gardening, or simply soaking in the tranquility of nature. Imagine enjoying your morning coffee on the patio while taking in the serene surroundings - a perfect way to start your day. Conveniently located in South Brunswick, this property offers a peaceful retreat away from the hustle and bustle of the city while still being close to amenities, schools, and major transportation routes. Don't miss this opportunity to own a truly exceptional property with so much to offer. Schedule a viewing today and experience the allure of this unique ranch house for yourself.
- Type:
- Townhouse
- Sq.Ft.:
- 1,410
- Status:
- Active
- Beds:
- 2
- Year built:
- 1989
- Baths:
- 2.50
- MLS#:
- 2501598R
ADDITIONAL INFORMATION
Beautiful townhouse with 2 bedrooms and loft in south Brunswick Nassau square community. townhouse is perfectly situated for convenience and comfort. It is located near shopping centers, a well-connected bus route, and top-rated schools. Upstairs, you'll find a versatile loft area that can be used as an office, playroom, or additional lounge space whatever fits your lifestyle best. Both bedrooms are generously sized with new flooring, offering ample closet space and natural light. Outside, enjoy your private patio, perfect for outdoor dining, gardening, or simply unwinding after a long day. For added convenience, the townhouse includes a washer and dryer unit within the home. Residents also have access to a community pool, providing a refreshing retreat right at your doorstep. Additionally, ample parking is available, ensuring that you and your guests have a hassle-free experience. Don't miss this opportunity to live in a well-maintained townhouse with all the necessary amenities and a location that can't be beat. The furnace is 2 years old. Schedule a tour today
- Type:
- Condo/Townhouse
- Sq.Ft.:
- 1,206
- Status:
- Active
- Beds:
- 2
- Year built:
- 1984
- Baths:
- 2.00
- MLS#:
- 2501263R
ADDITIONAL INFORMATION
Welcome to this beautiful, spacious and ready to move in, 2-bedroom, 2-bathroom ground floor condo unit, nestled in the popular Wynwood , off Route 1 in South Brunswick. Offering both comfort and style, this recently renovated condo is perfect for anyone looking for a quiet home at a convenient location. Featuring brand new floors, a fresh coat of paint and recess lighting throughout, this home is bright and welcoming. The fully updated kitchen features quartz countertops, bicolor cabinets to match the floor and a modern backsplash that adds elegance. With ample natural light, the living room offers a cozy space for relaxation and entertainment. Both bedrooms are generously sized, offering plenty of closet space and natural light. The master bedroom features a large wardrobe closet in addition to a regular closet. The two full bathrooms are updated with contemporary finishes and the included stacked washer dryer provides convenient laundry facilities. This unit provides ground floor convenience, ideal for easy access from assigned parking close by. A fenced paved patio offers adequate privacy and gardening space. The Wynwood HOA provides snow removal and landscaping services. There is an outdoor community pool, tennis courts and kids play area for all residents to enjoy. This location is close to major shopping, restaurants and convenience stores, with access to NJ Transit train stations at New Brunswick, Jersey Ave and Princeton Junction. Finally, this home enjoys access to award winning schools in the South Brunswick public school district.
- Type:
- Condo/Townhouse
- Sq.Ft.:
- 630
- Status:
- Active
- Beds:
- 1
- Year built:
- 2001
- Baths:
- 1.00
- MLS#:
- 2501424R
ADDITIONAL INFORMATION
Great Rental Alternative! This Unit is Part of NJ Affordable Housing Initiative 732-329-4000 ext. 7220. Buyer must meet requirements for purchase. This spacious 1 Bedroom unit Features Living Room, EIK Kitchen, Plenty of Storage and Ground Level Access, In -Unit Laundry! Just minutes away from Rutgers University and all major access points of transportation, shopping and restaurants. Welcome Home!
- Type:
- Townhouse
- Sq.Ft.:
- 1,524
- Status:
- Active
- Beds:
- 3
- Year built:
- 1997
- Baths:
- 2.50
- MLS#:
- 2501252R
ADDITIONAL INFORMATION
Welcome to this beautifully updated 3-bedroom, 2.5-bath end-unit townhome! This home boasts a spacious and bright interior, starting with a brand-new kitchen featuring modern appliances and stylish finishes. Enjoy the convenience of a finished basement, perfect for a home office, entertainment room, or additional living space. Step outside through the new sliders onto a private deck, where you'll be surrounded by serene privacy trees. The one-car garage comes with a new opener, adding to the home's convenience and functionality. This townhome combines modern updates with a cozy charm, making it the perfect place to call home. Don't miss the chance to make it yours! Showings begin July 31st.
$1,150,000
NE Ridge Road South Brunswick, NJ 08810
- Type:
- Single Family
- Sq.Ft.:
- 3,808
- Status:
- Active
- Beds:
- 5
- Lot size:
- 1 Acres
- Year built:
- 1995
- Baths:
- 4.50
- MLS#:
- 2501442R
ADDITIONAL INFORMATION
Welcome to 428 Ridge Road, Dayton, NJ 08810 - an exquisite 5-bedroom, 4.5-bathroom Colonial masterpiece located in the desirable South Brunswick Township. This stunning home offers over 3,800 sq ft of luxurious living space and is perfect for those seeking elegance and comfort. Step inside to be greeted by a beautiful front foyer leading to a spacious living area with central air and abundant natural light. The large kitchen is a chef's dream, featuring quartz countertops, modern appliances, and ample cabinet space. The primary suite serves as a serene retreat, featuring a patio, a luxurious en-suite bathroom with a custom shower adorned with glass blocks, and a finished basement complete with a full bath and kitchen, ideal for entertaining guests or accommodating extended family. The backyard transforms into a private oasis, boasting an in-ground pool, a sauna hot tub on the top deck, and a greenhouse. Additional highlights of the home include solar panels, a two-car attached garage with a driveway, and features such as a main level ramp and wheelchair modifications. Uniquely, the property includes an attached commercial space, previously utilized as a chiropractic practice. This versatile area comprises four exam rooms, a bathroom, and a waiting area, and can be easily converted into a guest suite (subject to township approval).
- Type:
- Mobile Home
- Sq.Ft.:
- n/a
- Status:
- Active
- Beds:
- 2
- Year built:
- 1968
- Baths:
- 1.50
- MLS#:
- 2501130R
ADDITIONAL INFORMATION
Welcome to your charming 2-bedroom, 1.5-bath mobile home, perfectly situated on a desirable corner lot in Monmouth Mobile Park! This delightful home features a fresh interior paint job, new doors, and a spacious, fenced backyard, ideal for outdoor activities, gardening, or simply relaxing. Inside, you'll find a cozy fully furnished living area. The additional half bath adds convenience for guests and family alike. The Primary bed features walkin closet. W&D included. Don't miss the opportunity to make this lovely mobile home your own! Showings begin July 25th!
- Type:
- Single Family
- Sq.Ft.:
- 2,289
- Status:
- Active
- Beds:
- 4
- Lot size:
- 0.34 Acres
- Year built:
- 1978
- Baths:
- 2.50
- MLS#:
- 2500985R
ADDITIONAL INFORMATION
North-facing home in prime move-in condition, offering modern living with an array of impressive features. The main level boasts a spacious family room, an elegant living room with a vaulted ceiling, a versatile den, a guest bedroom with an adjacent powder room, and a kitchen with an eat-in area overlooking a large deck perfect for outdoor entertaining. The upper level includes a master suite and additional bedroom with two full bathrooms. Recent updates include a newer roof (2014), new siding (2021), new water heater (2024), security system (2022), and an updated HVAC system (2015), ensuring durability and energy efficiency. A gas-powered backup generator guarantees uninterrupted electricity during power outages. Additional features include a basement and a two-car garage for ample storage and parking. Conveniently located with easy access to Route 27, Route 1, and major highways, this home is close to shopping centers, entertainment options, and just minutes from downtown Princeton. Commuters will appreciate the proximity to NYC bus stops and NJTRANSIT train station. Don't miss out on the opportunity to make this beautiful home yours!!
- Type:
- Condo/Townhouse
- Sq.Ft.:
- 1,160
- Status:
- Active
- Beds:
- 2
- Lot size:
- 0.01 Acres
- Year built:
- 1985
- Baths:
- 2.00
- MLS#:
- 2500883R
ADDITIONAL INFORMATION
Opportunity is calling! This beautifully located FHA Approved Condo in the prestigious Whispering Woods community is waiting for some TLC and its new owner. This 2nd Floor unit features an Open-Concept living space with 2 Bedrooms & 2 Full Baths; privately located on opposite sides of the unit. A double entry Balcony provides a chance to soak in the sun or for a breath of fresh air! Relax or jump into readily available amenities such as an outdoor in-ground Pool, Gym with Sauna, Pickleball & Tennis Courts, as well as a Clubhouse. Customize this Condo to make your Dream home a Reality! Unit must be Owner-Occupied. AC Unit, Furnace, Water Heater all replaced 2017. Needs cosmetic TLC.
- Type:
- Single Family
- Sq.Ft.:
- 1,400
- Status:
- Active
- Beds:
- 3
- Year built:
- 1957
- Baths:
- 1.50
- MLS#:
- 2500735R
ADDITIONAL INFORMATION
Renovated Kendall Park Custom Ranch Estate* Wander through the open floorplan and open the sliders to your very own resort-back yard Oasis. enjoy the in-ground pool and patios. Vacation at home!!! Cook in the renovated gourmet kitchen, equipped with stainless steel appliances package and island. Relax in the family room in front of the floor to ceiling Stone Wall Fireplace. The Circular Driveway was recently paved. The private yard is fenced in with a convenient storage shed. This floor plan includes: Family Room, Dining Room, Livingroom, Eat-in Kitchen, 3 Bedrooms, 1.5 Baths, Utility Room/Storage. Sold As-Is!! Buyer responsible for smoke cert and certificate of occupancy if required by town.
- Type:
- Single Family
- Sq.Ft.:
- 4,250
- Status:
- Active
- Beds:
- 5
- Year built:
- 2018
- Baths:
- 4.50
- MLS#:
- 2354547M
ADDITIONAL INFORMATION
Exceptional 4250 sq ft Saffron Model Home in Award-Winning Community with Blue Ribbon Schools Welcome to this magnificent 4250 square foot residence, located in one of the most desirable Point of Woods South Brunswick multiple award-winning communities renowned for its blue-ribbon schools. This home offers a perfect blend of luxury and comfort, set in a picturesque 72-home community complete with walking paths and a park-like setting. Upon entering, you'll be captivated by the open foyer leading into a grand two-story family room adjacent to the gourmet kitchen. A chef's dream, this kitchen boasts granite countertops, a microwave integrated into the island, and a picture window by the sink that offers breathtaking views of the wooded landscape. The flex room, ideal for a home office or study space, adds to the home's versatility. Step outside to the extra-large paver patio, perfect for outdoor entertaining and relaxation. Upstairs, be wowed by the master bedroom, featuring a tray ceiling, two spacious walk-in closets, dual sinks, a soaking tub, and a two-person stand-in shower. Down the hall, the high ceiling overlooks the family room, leading to a junior suite that is equally impressive, with a large closet and a full bath. The Jack and Jill bedrooms each come with their own walk-in closets, providing ample storage space. The home also includes a fully finished basement, ideal for playing board games, billiards, ping pong, or just relaxing and watching movies. For guests or extended family, there is a full bedroom with a bath, and large windows that allow natural light to flood the space. This exceptional property is nestled in a serene community setting, offering a tranquil lifestyle with access to top-rated schools and convenient walking paths. Don't miss the chance to make this luxurious home your own. Contact us today to schedule a private tour! Showing starts July 18th.
- Type:
- Single Family
- Sq.Ft.:
- 3,270
- Status:
- Active
- Beds:
- 4
- Lot size:
- 0.2 Acres
- Year built:
- 2015
- Baths:
- 3.00
- MLS#:
- 2500242R
ADDITIONAL INFORMATION
Welcome to your dream home in the coveted Woodlands section of Princeton Manor. This beautifully appointed 4-bedroom, 3-bathroom Expanded Hanover model is brimming with custom upgrades. Upon entry, the home impresses with soaring ceilings and expansive windows that bathe the interior in natural light. The journey through the home begins with hardwood floors leading from the dining and living areas into the great room which is flanked on one side by a gas fireplace and by a gorgeous kitchen on the other. This gourmet kitchen boasts newer stainless-steel appliances, marble countertops, and bespoke light fixtures. Adjacent to the great room, discover the spacious primary bedroom featuring newer walk-in closets and an exquisite primary bath. The bath is adorned with marble finishes, newly installed recessed lighting, and an oversized corner shower. The first floor also features a bright sunroom with a new built-in bar, an office enhanced by custom built-in shelves, and an additional bedroom currently utilized as another office. Upstairs, a generous loft area greets you, accompanied by two additional bedrooms (one with a large walk-in closet) and a full bath. A delightful surprise awaits with a sprawling walk-in attic providing ample storage space. Outside, enjoy the serene patio overlooking the expansive lot. The home boasts new pavers both at the front and rear as well as epoxy garage floors and a recently installed generator. Residents of this 55+ Adult Community enjoy various community amenities including a clubhouse with craft and game rooms, a fitness center, outdoor pool, tennis courts, and bocce. Don't miss out on the opportunity to make this exceptional home yours. Showings start on July 19th.
- Type:
- Single Family
- Sq.Ft.:
- 1,956
- Status:
- Active
- Beds:
- 4
- Lot size:
- 0.12 Acres
- Year built:
- 1988
- Baths:
- 2.50
- MLS#:
- 2500135R
ADDITIONAL INFORMATION
Welcome to 3 Marigold Court, a charming residence nestled in the heart of Princeton, NJ. This home offers a perfect blend of modern comfort and classic elegance, starting with its welcoming fresh landscaping featuring a stone retaining wall and perennial plantings, creating a picturesque curb appeal. Upon entering, you are greeted by a large formal foyer adorned with marble flooring and a convenient coat closet. Abundant windows throughout the home flood the space with natural light, highlighting the hardwood floors in the main living areas and the office/bedroom on the first floor. The recently remodeled kitchen (2022) is a chef's dream, featuring quartz countertops, tiled flooring, ample counter space, and a charming bay window. Stainless steel appliances, including a double oven and 5-burner gas range, complement the deep sink and extensive cabinetry, providing plenty of storage. A coffee bar/desk area adds to the kitchen's functionality, while French doors lead to a large deck, perfect for outdoor dining and entertaining. A gas fireplace with a mantle warms the main living area, creating a cozy ambiance. Additional main floor amenities include a first-floor laundry room with washer/dryer included, tiled flooring, and cabinets, as well as a convenient half bath/powder room and access to the attached 2-car garage. Descend to the large finished basement (re-painted and re-carpeted in 2020), where you'll find a full wet bar, two storage closets, and an additional office/work room, offering ample space for relaxation and recreation. Upstairs, the second floor features new carpeting (2024) and a lofted upper floor design that enhances the feeling of spaciousness and light. Two additional bedrooms share a fully remodeled full bath (2017) with a tub, built-in tiled shelving, modern fixtures, lighting, and wainscoting. The primary suite is a true retreat, featuring a large bay window, a large closet, and an en suite bathroom remodeled in 2017. The primary bathroom boasts modern fixtures, a large soaking tub, a standing shower with built-in shelving, and a pebbled shower floor that enhances the spa-like feel. 3 Marigold Court offers a blend of comfort, style, and functionality, providing a perfect backdrop for both everyday living and entertaining. Don't miss the opportunity to make this exquisite Princeton residence your new home.
- Type:
- Townhouse
- Sq.Ft.:
- n/a
- Status:
- Active
- Beds:
- 3
- Year built:
- 1975
- Baths:
- 2.50
- MLS#:
- 2413886R
ADDITIONAL INFORMATION
Renovated 3 bedroom, 2.5 bath, Bonus room in finished basement with extra living space, new pavers in yard
$520,000
Jill Court South Brunswick, NJ 08852
- Type:
- Townhouse
- Sq.Ft.:
- 1,581
- Status:
- Active
- Beds:
- 3
- Year built:
- 1992
- Baths:
- 2.50
- MLS#:
- 2354502M
ADDITIONAL INFORMATION
Situated in the lovely Monmouth Walk community in the Dayton area of South Brunswick, this bright and airy townhouse is ready for its new owners. With three bedrooms, two and a half baths, and a one-car garage, this home offers a spacious and functional layout. The large eat-in kitchen features plenty of cabinet and counter space and flows effortlessly into the open living and dining areas, which include a wood burning fireplace and lead to a deck perfect for outdoor enjoyment. The first floor also includes a convenient powder room. Upstairs, you'll find two guest bedrooms and a spacious master suite with a walk-in closet and extra storage. The master bathroom is designed for relaxation, with double sinks, a bathtub, and a shower. An additional full bathroom serves the other bedrooms. The finished basement provides versatile space for various activities. Monmouth Walk residents enjoy a range of amenities, including a pool, clubhouse, tennis courts, playgrounds, and a gazebo. Further, the current owner has made many upgrades including furnace (2021), central AC (2017), HWH (2019), and a redone deck! The roof was also replaced by the HOA in 2020. Located in the prestigious Blue Ribbon South Brunswick school district and close to shopping, dining, library facilities, and more, this home offers a fantastic opportunity for a dynamic and fulfilling lifestyle.
$1,350,000
Beekman Road South Brunswick, NJ 08852
- Type:
- Single Family
- Sq.Ft.:
- 4,500
- Status:
- Active
- Beds:
- 5
- Lot size:
- 0.69 Acres
- Baths:
- 3.50
- MLS#:
- 2412182R
ADDITIONAL INFORMATION
Welcome to your South Brunswick Township sanctuary!To be built! Custom Home! This inviting home offers 5 bedrooms and 3 full baths, ensuring ample space. Step onto the deck for morning coffees or evening barbecues. Inside, you'll find modern convenience , powder room, and a gourmet kitchen complete with a breakfast bar perfect for quick bites or casual gatherings. Open Floor plan! Master bedroom with ensuite and private bathroom with soaking tub and all tile bathroom. First floor private guest ensuite! Great location! Blue Ribbon School District! Short distance to bus service to NYC! Commuters Dream! Time to build your dream house! All major transportation! Trains! Shopping! Restaurants! Don't miss out on this opportunity to build your dream house! 1st floor living space 2,291 and second floor living space 2,218. 3 Car garage attach. Multi-generational! Pictures are renderings.
$1,650,000
Joye Lane South Brunswick, NJ 08852
- Type:
- Single Family
- Sq.Ft.:
- 3,700
- Status:
- Active
- Beds:
- 5
- Lot size:
- 0.79 Acres
- Baths:
- 4.50
- MLS#:
- 2412154R
ADDITIONAL INFORMATION
Embrace the pinnacle of custom living with the last remaining west-facing home in an exclusive enclave of five Custom Estate residences. Set amidst a tranquil wooded landscape on a cul-de-sac, this exceptional property offers the unique opportunity to design your dream home from the ground up, perfectly tailored to your desires and lifestyle. Release your imagination and let it soar as you envision every detail of your ideal living space. With five bedrooms, four-and-a-half baths, and an array of premium features, this home is a blank canvas awaiting your personal touch. From the elegant brick front to the luxurious granite countertops and hardwood floors, every aspect of this home exudes sophistication and refined craftsmanship. Enjoy the convenience of public sewer and water services, while the three-car side entry garage provides ample space for your vehicles and storage needs. A full basement offers endless possibilities, whether you envision a dedicated entertainment area, a private gym, or a versatile space that caters to your unique hobbies. Take the time to visit the site and engage with the builder, who is ready to collaborate with you to bring your vision to life. Customize the floor plan and layout to create a home that caters to your every need and reflects your individual style. Why settle for a pre-built home when you have the chance to craft your own custom dream estate, where every detail is a reflection of your personal taste and aspirations? Don't miss this exceptional opportunity to live your dream. Seize the chance to build a home that surpasses your expectations and fulfills your every desire. Come and explore the site, consult with the builder, and embark on an extraordinary journey to make your dream home a reality. The time is now to embrace the limitless possibilities and unlock a lifestyle that is truly your own. Square footage starting at 3,700 Sqft! $150,000 PREMIUM LOT FEE
- Type:
- Condo/Townhouse
- Sq.Ft.:
- n/a
- Status:
- Active
- Beds:
- 2
- Year built:
- 1985
- Baths:
- 2.50
- MLS#:
- 2410328R
ADDITIONAL INFORMATION
Showings begin April 13th. Desirable location in Whispering Woods, known for its serene atmosphere and meandering streets. This Ashwood model offers a well designed layout with 2 spacious bedrooms each with its own private bath. Second floor laundry is convenient for handling laundry chores. The remodeled kitchen features soapstone countertops, adding a touch of elegance and durability. The breakfast bay window enhances the kitchen's appeal and provides a cozy spot for enjoying morning meals. The dining room overlooks the step-down living room creating a seamless flow between the spaces. The living room features a fireplace, adding warmth and ambiance to the room. A first floor half bath adds convenience for guests and everyday use. The covered front porch offers a welcoming entrance and a charming spot to relax and enjoy the neighborhood ambiance. A private deck accessed through sliding glass doors provides a secluded outdoor space for entertaining, dining or simply unwinding. Two designated parking spaces ensure convenience for residents and guests. Overall, this townhouse combines comfortable living spaces, modern amenities and a picturesque setting, making it an attractive option for those seeking a peaceful yet convenient lifestyle in Monmouth Junction.
- Type:
- Single Family
- Sq.Ft.:
- 3,000
- Status:
- Active
- Beds:
- 5
- Lot size:
- 0.56 Acres
- Year built:
- 1986
- Baths:
- 3.00
- MLS#:
- 2400322R
ADDITIONAL INFORMATION
To be built/constructed and renovated Stunning 5 Bedroom, 3.5 Bath Colonial style Home in South Brunswick! Welcome to your dream home ! This exceptional property boasts a spacious and meticulously designed bedrooms (5) with a bedroom at ground floor, offering a truly luxurious and comfortable living experience. With brand new everything, this North facing home combines modern elegance with thoughtful features, making it a perfect choice for discerning buyers. Old plan showed 5Bds at $899,000 without basement. Current plan at 3142 SQFT is priced at $980,000 with unfinished basement. Property taxes will be reevaluated based on the township criteria. This exceptional home in Kendall Park offers a combination of desirable location, spacious bedrooms, beautifully designed bathrooms, open concept living areas, a gourmet kitchen, a luxurious master suite and a spacious garage. It's a place where modern elegance meets thoughtful design, creating a luxurious and comfortable living experience.
$1,650,000
Old Beekman Road South Brunswick, NJ
- Type:
- Single Family
- Sq.Ft.:
- 1,992
- Status:
- Active
- Beds:
- 5
- Lot size:
- 1.54 Acres
- Baths:
- 5.50
- MLS#:
- 2314099R
ADDITIONAL INFORMATION
Welcome to your dream home nestled within the prestigious South Brunswick Township! This exceptional custom home is set on an expansive 1.5-acre lot, providing ample space and privacy for you and your loved ones. Boasting a stunning design and meticulous attention to detail, this brand-new construction promises to fulfill your desires for luxury and comfort. With a generous 4,000 square feet of living space, this grand residence will offer five bedrooms and five-and-a-half bathrooms, ensuring that every member of the household has their own private sanctuary. The spaciousness of the home extends to the oversized backyard, creating an ideal setting for outdoor activities, entertaining guests, or simply unwinding amidst the tranquil ambiance. Situated in a quiet and serene setting, this home presents a unique opportunity to escape the hustle and bustle of everyday life while still benefiting from convenient access to public sewer and water services. Additionally, the absence of a homeowner's association (HOA) allows you the freedom to personalize your property to your heart's content, with no restrictive guidelines or fees impeding your vision. As you step inside, you'll be greeted by a North-facing orientation, filling the home with an abundance of natural light throughout the day. The thoughtfully designed layout will showcase exquisite craftsmanship and high-end finishes, elevating the overall aesthetic appeal. From the grand foyer to the inviting living spaces, every room will reflect a harmonious blend of elegance and functionality. Beyond the exceptional craftsmanship and attention to detail, the location of this home is highly desirable. South Brunswick Township offers a wealth of amenities, including renowned schools, parks, shopping centers, and easy access to major highways for seamless commuting. Immerse yourself in the splendor of this brand-new custom home, where tranquility, luxury, and modern living seamlessly merge. Come and experience the finest in South Brunswick Township living - a true haven to call your own.
$1,089,000
22 White Pine Road South Brunswick, NJ 08831
- Type:
- Single Family
- Sq.Ft.:
- 32,225
- Status:
- Active
- Beds:
- 5
- Lot size:
- 2.08 Acres
- Year built:
- 2023
- Baths:
- 3.00
- MLS#:
- 2351163M
ADDITIONAL INFORMATION
Discover Your Dream Home on a Sprawling 2.02 Acre Oasis! Prepare to be captivated by this forthcoming masterpiece, a new construction home that promises to fulfill your every desire. Boasting 5 spacious bedrooms, 2.5 luxurious baths, and elegant hardwood floors gracing the entire first floor, this residence is poised to redefine your concept of modern living. Nestled in the heart of South Brunswick Township, this home is a dream for NYC commuters, with the convenient exit 8A of the NJ Turnpike just moments away. Embrace the excellence of South Brunswick's top-tier school district and immerse yourself in the vibrant cultural scene, with theaters and events in the nearby parks.This property is a nature lover's dream, backing onto the serene Ireland Brook Conservation Area. Explore enchanting walking and hiking trails, immersing yourself in the beauty of the great outdoors. For those who crave water adventures, Farrington Lake is mere minutes away, inviting you to indulge in canoeing and fishing. Don't miss this opportunity to live the life you've always dreamed of. Your future begins here, in a home that effortlessly marries luxury, location, and nature. Contact us today to make this vision your reality.
- Type:
- Single Family
- Sq.Ft.:
- 3,344
- Status:
- Active
- Beds:
- 4
- Lot size:
- 2.62 Acres
- Baths:
- 3.50
- MLS#:
- 2214083R
ADDITIONAL INFORMATION
To be built, experience custom craftsmanship both inside and out. This home boasts 3,344 sq. ft of living space and 1,727sq. ft of the basement with 9' high ceilings ready for you to finish. It is on 2.62acres of land in desirable South Brunswick. Stucco and stone exterior, Anderson Series Windows, with a 2 car garage. enter through a grand double door to the spacious open concept interior with high ceilings and many great features. Wide plank hardwood on 1st and 2nd floors, tile in bathrooms, 36inch Kitchen furniture grade cabinets with quartz counters, branded Stainless Appliances. 4 Bedrooms, 3 1/2 baths On the 1st floor, you will find a guest bedroom, one full and a half bath, a beautiful sunroom with a 14' ceiling, a Dining room, a Living, and a Study which can be used as a den office or playroom. Gourmet Kitchen with nook. On the 2nd floor, you will find an Extra-large Primary Bedroom with an ensuite and large closet, 2 additional bedrooms with an adjoining bathroom, and a laundry room. Entertain on the covered porch. The builder even thought of your future with transferable approved plans for an in-ground pool. All this plus just 3 minutes from Davidson Mill Park offering scenic views of lake Farrington and hiking trails, check the summer concert schedule at Beachwood park as well. South Brunswick offers an excellent school system as well as shopping, and dining. Easy access to major highways yet the home is nestled in nature. Taxes to be determined Pictures are computer-generated.
$1,500,000
10 Tulsa Court South Brunswick, NJ 08852
- Type:
- Single Family
- Sq.Ft.:
- 5,920
- Status:
- Active
- Beds:
- 6
- Lot size:
- 2 Acres
- Baths:
- 5.00
- MLS#:
- 2205511R
ADDITIONAL INFORMATION
*** NEW CONSTRUCTION *** A new custom colonial style home under construction, with an attached 4-car garage and a walkout basement, on a 2-acre lot, on a quiet street of Tulsa Court, in the prestigious town of Monmouth Junction in South Brunswick township, New Jersey. The beautiful home offers approximately 5,920 square feet, plus an additional 2,517 square feet of basement. It features 6 bedrooms and 4.5 bathrooms. It also has a driveway with a roundabout in front of the main entrance, leading to a paved walkway which enhances the beauty and curb appeal of the house. The exterior of the house is stone and stucco. The grand main entrance of the house via double doors, leads to an elegant 2-story foyer with a grand circular staircase. On one side of the foyer is a formal dining area, which can accommodate a large dining table, flowing into the kitchen through a butler's area. On the other side of the foyer is a spacious living room. An open concept kitchen with a large island flows into the casual dining area, which further flows into a large family room with a gas fireplace and a 2-story ceiling. The family room opens via a double door to a classic deck, thus combining inside and outside spaces. The first floor also has a Powder room, a mud room, large master bedroom suite, along with a master bathroom, and a studio which can be used as an office, a library, a prayer room, kids' playroom etc. There is a second set of staircases from the kitchen leading to the second floor. The second floor has a large hallway open to the family room as well as the foyer. The second floor Master Bedroom suite is extra-large with an open concept sitting area, and vanity area along with the bedroom. This master bedroom also contains 2 large walk-in closets, and a colossal 5-piece Master Bathroom. We have 4 more bedrooms on the Second floor, and 2 more bathrooms. All the rooms are very spacious. The laundry room is also on the Second floor next to the master bedroom. This house comes with a full walkout basement. The basement is one big open space of approximately 2,517 square feet. The basement opens via a double door to the beautiful backyard which transitions from the cozy indoors of the house to the fresh natural outdoors of the backyard. All images are Computer Generated 3D models rendered to give a close approximation of how the house would look like once it is built.
$1,500,000
4 Joye Lane South Brunswick, NJ 08852
- Type:
- Single Family
- Sq.Ft.:
- 3,700
- Status:
- Active
- Beds:
- 5
- Lot size:
- 2.55 Acres
- Year built:
- 2021
- Baths:
- 5.00
- MLS#:
- 2107149
ADDITIONAL INFORMATION
PREMIUM LOT! ONLY 2 LEFT! out of 5 Custom Estate homes to be built in a serene wooded enclave. Set your imagination free.. design your dream home yourself to fit your lifestyle. It is well worth your time to come and see the site, talk to the builder to customize your plan for a 5 Bedrooms, 4.5 Baths, Brick front, Public Sewer, Public Water, Granite, hardwood floors, 3 Car side entry garage, Full basement with the Option of walkout and much more! Square footage starting at 3,700 up to 6,000 Sqft. Price reflected is for 3,700 Sqft for higher square footage. Price will be determined based on square footage and floor plan. Why buy what someone else has built when you can build your own custom dream estate home...Live your dream!!!

The data relating to real estate for sale on this web-site comes in part from the Internet Listing Display database of the CENTRAL JERSEY MULTIPLE LISTING SYSTEM. Real estate listings held by brokerage firms other than Xome are marked with the ILD logo. The CENTRAL JERSEY MULTIPLE LISTING SYSTEM does not warrant the accuracy, quality, reliability, suitability, completeness, usefulness or effectiveness of any information provided. The information being provided is for consumers' personal, non-commercial use and may not be used for any purpose other than to identify properties the consumer may be interested in purchasing or renting. Copyright 2024, CENTRAL JERSEY MULTIPLE LISTING SYSTEM. All Rights reserved. The CENTRAL JERSEY MULTIPLE LISTING SYSTEM retains all rights, title and interest in and to its trademarks, service marks and copyrighted material.
South Brunswick Real Estate
The median home value in South Brunswick, NJ is $685,000. This is higher than the county median home value of $435,500. The national median home value is $338,100. The average price of homes sold in South Brunswick, NJ is $685,000. Approximately 75.37% of South Brunswick homes are owned, compared to 21.04% rented, while 3.58% are vacant. South Brunswick real estate listings include condos, townhomes, and single family homes for sale. Commercial properties are also available. If you see a property you’re interested in, contact a South Brunswick real estate agent to arrange a tour today!
South Brunswick, New Jersey has a population of 46,623. South Brunswick is more family-centric than the surrounding county with 46% of the households containing married families with children. The county average for households married with children is 36.67%.
The median household income in South Brunswick, New Jersey is $130,867. The median household income for the surrounding county is $96,883 compared to the national median of $69,021. The median age of people living in South Brunswick is 41.4 years.
South Brunswick Weather
The average high temperature in July is 86 degrees, with an average low temperature in January of 22.3 degrees. The average rainfall is approximately 48.2 inches per year, with 23.3 inches of snow per year.
