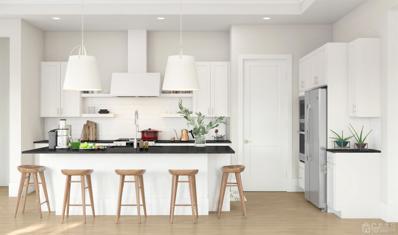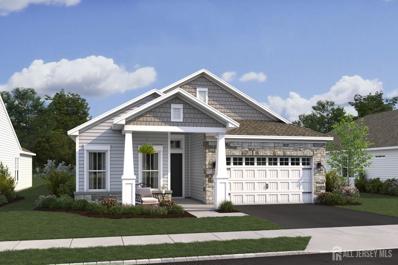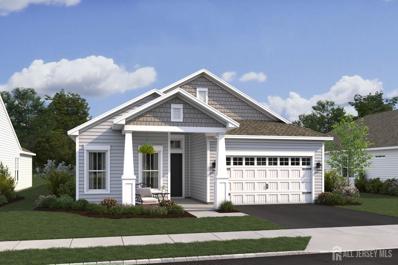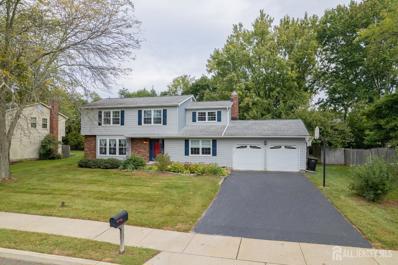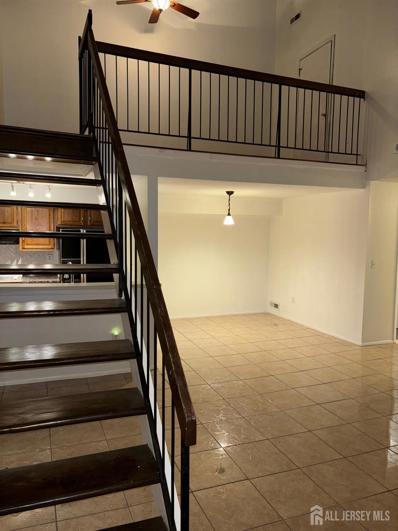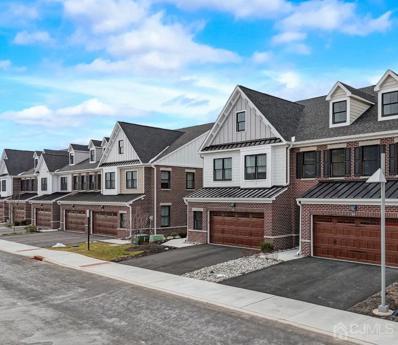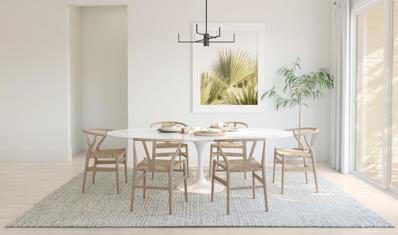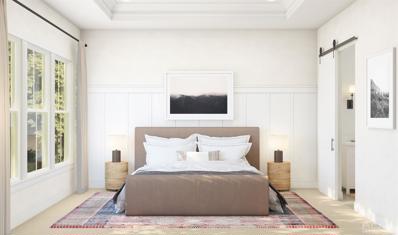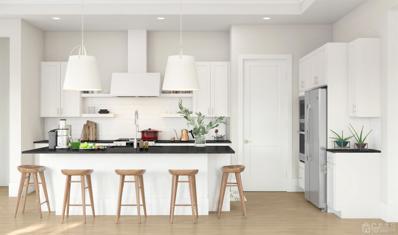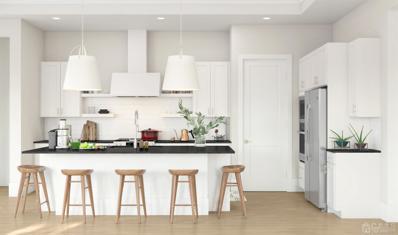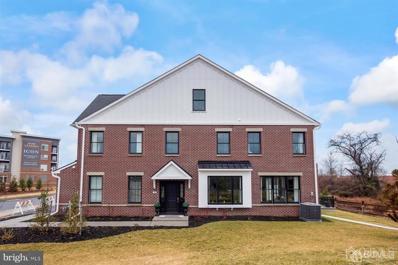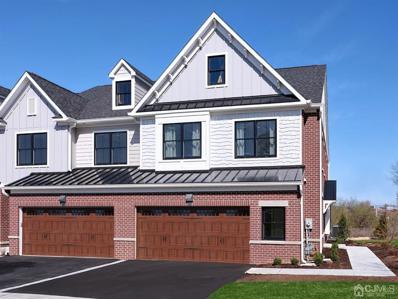Plainsboro NJ Homes for Sale
$899,990
Brewer Way Plainsboro, NJ 08536
ADDITIONAL INFORMATION
Serenity Walk at Plainsboro is a new adult community in Plainsboro Township, New Jersey offering 52 detached homes for sale with up to 2,772 sq. ft. of living space and first floor primary suites. Relax with convenient amenities at this low-maintenance lifestyle community. Each home is offered in one of our new interior design Looks - Classic, Farmhouse, Loft or Elements, for on-trend style in your new home. This Kerr home design is currently under construction and ready for occupancy in October 2024. It is outfitted with our Farmhouselook, featuring beautiful cabinets and countertop. An open floorplan is featuring a special extra suite on the first floor which lends access to a full hall bath, home office, great room high ceilings, dining area and oversized kitchen are just some of the very unique features you will love. The primary suite is on the first floor, easy access, and offers a full bath with stall shower and oversized closet. The laundry room is also located on the first floor perfect to help keep things neat and tidy. The second floor features an additional bedroom, bath and loft space. The three car tandem garage is direct access so no getting wet in the rain to get inside. This home is waiting for you.
$799,990
Brewer Way Plainsboro, NJ 08536
ADDITIONAL INFORMATION
Serenity Walk at Plainsboro is a new adult community in Plainsboro Township, New Jersey offering 52 detached homes for sale with up to 2,772 sq. ft. of living space and first floor primary suites. Relax with convenient amenities at this low-maintenance lifestyle community. Each home is offered in one of our new interior design Looks - Classic, Farmhouse, Loft or Elements, for on-trend style in your new home. This Poitier home design is currently under construction and ready for occupancy soon. This ranch style home offers all the best of one floor living in a single family home. With over 2500 sqft of living space, get ready to call this home yours.
$809,990
Brewer Way Plainsboro, NJ 08536
ADDITIONAL INFORMATION
Serenity Walk at Plainsboro is a new adult community in Plainsboro Township, New Jersey offering 52 detached homes for sale with up to 2,772 sq. ft. of living space and first floor primary suites. Relax with convenient amenities at this low-maintenance lifestyle community. Each home is offered in one of our new interior design Looks - Classic, Farmhouse, Loft or Elements, for on-trend style in your new home. This Poitier home design is currently under construction and ready for occupancy soon. This ranch style home offers all the best of one floor living in a single family home. With over 2500 sqft of living space, get ready to call this home yours.
$922,990
Brewer Way Plainsboro, NJ 08536
ADDITIONAL INFORMATION
Serenity Walk at Plainsboro is a new adult community in Plainsboro Township, New Jersey offering 52 detached homes for sale with up to 2,772 sq. ft. of living space and first floor primary suites. Relax with convenient amenities at this low-maintenance lifestyle community. Each home is offered in one of our new interior design Looks - Classic, Farmhouse, Loft or Elements, for on-trend style in your new home. This Kerr home design is currently under construction and ready for occupancy in October 2024. It is outfitted with our Farmhouselook, featuring beautiful cabinets and countertop. An open floorplan is featuring a special extra suite on the first floor which lends access to a full hall bath, home office, great room high ceilings, dining area and oversized kitchen are just some of the very unique features you will love. The primary suite is on the first floor, easy access, and offers a full bath with stall shower and oversized closet. The laundry room is also located on the first floor perfect to help keep things neat and tidy. The second floor features an additional bedroom, bath and loft space. The three car tandem garage is direct access so no getting wet in the rain to get inside. This home is waiting for you.
$819,900
Hamilton Lane Plainsboro, NJ 08536
- Type:
- Single Family
- Sq.Ft.:
- 2,562
- Status:
- Active
- Beds:
- 4
- Lot size:
- 0.34 Acres
- Year built:
- 1980
- Baths:
- 2.50
- MLS#:
- 2504446R
ADDITIONAL INFORMATION
Nestled on a quiet street, this stunning 4-bedroom Colonial is the perfect blend of classic charm and modern convenience. With a Florida room addition, 2.5 fully remodeled bathrooms, and a remodeled kitchen featuring granite countertops and stainless steel appliances, this home offers both comfort and style. Hardwood floors flow throughout the house, creating a warm and welcoming atmosphere. The large family room provides ample space for gatherings, and a wood burning fireplace adds a cozy touch. Step outside to enjoy the expansive deck and backyard, perfect for outdoor entertaining. Oversized 2-car attached garage Energy-efficient windows installed in 2024 New front gutters and shutters (2024) Vinyl siding updated in 2023, HVAC and AC were both replaced 2024. Located just 15 minutes from the train station and only minutes away from Princeton, this home offers convenience and ease of access to key destinations. Don't miss out on this move-in-ready gem, where modern updates meet timeless design in a serene neighborhood!
$780,000
Hamilton Lane Plainsboro, NJ 08536
- Type:
- Single Family
- Sq.Ft.:
- n/a
- Status:
- Active
- Beds:
- 4
- Year built:
- 1981
- Baths:
- 2.50
- MLS#:
- 2504308R
ADDITIONAL INFORMATION
Welcome to 62 Hamilton Lane, a beautifully updated 3/4-bedroom, 2 1/2-bathroom home in the desirable Princeton Collections in Plainsboro, NJ. This magnificent property boasts a newer roof, upgraded heating system, and newer hot water heater, ensuring comfort and efficiency. Step inside through the elegant lead glass front door to discover a home filled with luxurious touches. The formal dining room features a stunning crystal chandelier and crown/chair molding throughout, while the living room offers recessed lighting for a warm ambiance. The family room impresses with its wet bar, perfect for entertaining. The recently remodeled kitchen showcases designer ceramic tile backsplash, stainless-steel appliances, and upgraded cabinets. Enjoy the completely renovated powder room and primary bath. The primary bedroom and the second bedroom boast extra-large closet space. A finished basement provides additional living area, while outside, a fenced yard with a large storage shed offers privacy and convenience. The home's exterior siding has been recently painted, enhancing its curb appeal. With its 1-car garage and prime location, this turnkey property is a must-see for discerning buyers seeking a move-in ready home in Plainsboro.
$749,999
Hopkins Court Plainsboro, NJ 08536
- Type:
- Townhouse
- Sq.Ft.:
- 1,940
- Status:
- Active
- Beds:
- 3
- Year built:
- 1994
- Baths:
- 2.50
- MLS#:
- 2503131R
ADDITIONAL INFORMATION
Rare, east-facing entrance, end- unit with BASEMENT and over $65,000 in recent improvements in the Villages at Princeton Crossing offers a blend of modern updates and cozy charm. The kitchen and bathrooms have been updated, featuring new appliances and elegant finishes. Freshly painted throughout, the home boasts new wood floors on the first floor and new carpet on the stairs, upstairs bedrooms, and hall. The living space is bright and inviting, with a two-story family room and a wood fireplace, perfect for cozy evenings. The master bedroom features a stunning cathedral ceiling and an en-suite bath with a new showerhead and glass enclosure. Additional upgrades include new recessed lighting, blinds, and a finished garage floor. The HOA covers roof maintenance, with the roof having been replaced just last year. Also included in the fee is a pool, clubhouse, tennis court and playground.. Part of the highly rated West Windsor/Plainsboro school district and close to the Route 1 corridor, trains and other commuter routes. This home is move-in ready and perfect for those seeking comfort and style in a well-maintained community
$390,000
Aspen Drive Plainsboro, NJ 08536
- Type:
- Condo/Townhouse
- Sq.Ft.:
- 1,086
- Status:
- Active
- Beds:
- 2
- Year built:
- 1985
- Baths:
- 2.00
- MLS#:
- 2502719R
ADDITIONAL INFORMATION
Welcome to Aspen at Princeton Meadows! This 2-bedroom, 2-full bath condo is located in beautiful Plainsboro, NJ. With a spacious layout including a loft, this cozy unit awaits its next owner to call home! Recently updated kitchen backsplash, new bedroom flooring, and refurbished fireplace. Enjoy the wood burning fireplace while sitting in your living room. Need to do laundry? A washer/dryer hookup is all set up for you without the need to leave your home! Step out onto your porch to grab some fresh air and sunlight! Make this yours today!
- Type:
- Condo/Townhouse
- Sq.Ft.:
- 1,152
- Status:
- Active
- Beds:
- 2
- Year built:
- 1985
- Baths:
- 2.00
- MLS#:
- 2502817R
ADDITIONAL INFORMATION
Stunning and Spacious 2-Bedroom Condo with Loft in Ravens Crest at Princeton Meadows, Plainsboro, NJ This beautifully updated and freshly painted condo offers the largest 2-bedroom layout in the community, complete with a loft and 2 full baths. The spacious living room features an optional fireplace, vaulted ceilings, and large sliding glass doors that open to a deck with serene views of lush greenery. The unit boasts modern stainless steel appliances and a large in-unit washer and dryer for added convenience. Located in the highly sought-after West Windsor-Plainsboro school district, this condo provides access to award-winning schools. Residents of Ravens Crest enjoy a wealth of amenities, including a community swimming pool, tennis courts, playgrounds, volleyball courts, and scenic trails. The property is conveniently located near bus stops and a short drive to the Princeton Junction train station, making commuting a breeze. You'll also be close to the Plainsboro Library, shopping, dining, and more. Additional features include an outdoor storage closet from deck.
$762,990
Brewer Way Plainsboro, NJ 08536
ADDITIONAL INFORMATION
Serenity Walk at Plainsboro is a new adult community in Plainsboro Township, New Jersey offering 52 detached homes for sale with up to 2,772 sq. ft. of living space and first floor primary suites. Relax with convenient amenities at this low-maintenance lifestyle community. Each home is offered in one of our new interior design Looks - Classic, Farmhouse, Loft or Elements, for on-trend style in your new home. This Poitier home design is currently under construction and ready for occupancy soon. This ranch style home offers all the best of one floor living in a single family home. With over 2500 sqft of living space, get ready to call this home yours.
$759,990
Mount Drive Plainsboro, NJ 08536
ADDITIONAL INFORMATION
Serenity Walk at Plainsboro is a new adult community in Plainsboro Township, New Jersey offering 52 detached homes for sale with up to 2,772 sq. ft. of living space and first floor primary suites. Relax with convenient amenities at this low-maintenance lifestyle community. Each home is offered in one of our new interior design Looks - Classic, Farmhouse, Loft or Elements, for on-trend style in your new home. This Stanwyck home design is currently under construction and ready for occupancy soon. This ranch style home offers all the best of one floor living in a single family home. With over 2000 sqft of living space, get ready to call this home yours.
$759,990
Brewer Way Plainsboro, NJ 08536
ADDITIONAL INFORMATION
Serenity Walk at Plainsboro is a new adult community in Plainsboro Township, New Jersey offering 52 detached homes for sale with up to 2,772 sq. ft. of living space and first floor primary suites. Relax with convenient amenities at this low-maintenance lifestyle community. Each home is offered in one of our new interior design Looks - Classic, Farmhouse, Loft or Elements, for on-trend style in your new home. This Poitier home design is currently under construction and ready for occupancy soon. This ranch style home offers all the best of one floor living in a single family home. With over 2500 sqft of living space, get ready to call this home yours.
$864,990
Brewer Way Plainsboro, NJ 08536
ADDITIONAL INFORMATION
Serenity Walk at Plainsboro is a new adult community in Plainsboro Township, New Jersey offering 52 detached homes for sale with up to 2,772 sq. ft. of living space and first floor primary suites. Relax with convenient amenities at this low-maintenance lifestyle community. Each home is offered in one of our new interior design Looks - Classic, Farmhouse, Loft or Elements, for on-trend style in your new home. This Kerr home design is currently under construction and ready for occupancy in October 2024. It is outfitted with our Classic Look, featuring beautiful cabinets and countertop. An open floorplan is featuring a special extra suite on the first floor which lends access to a full hall bath, home office, great room high ceilings, dining area and oversized kitchen are just some of the very unique features you will love. The primary suite is on the first floor, easy access, and offers a full bath with stall shower and oversized closet. The laundry room is also located on the first floor perfect to help keep things neat and tidy. The second floor features an additional bedroom, bath and loft space. The three car tandem garage is direct access so no getting wet in the rain to get inside. This home is waiting for you.
$854,990
Brewer Way Plainsboro, NJ 08536
ADDITIONAL INFORMATION
Serenity Walk at Plainsboro is a new adult community in Plainsboro Township, New Jersey offering 52 detached homes for sale with up to 2,772 sq. ft. of living space and first floor primary suites. Relax with convenient amenities at this low-maintenance lifestyle community. Each home is offered in one of our new interior design Looks - Classic, Farmhouse, Loft or Elements, for on-trend style in your new home. This Kerr home design is currently under construction and ready for occupancy in October 2024. It is outfitted with our Farmhouselook, featuring beautiful cabinets and countertop. An open floorplan is featuring a special extra suite on the first floor which lends access to a full hall bath, home office, great room high ceilings, dining area and oversized kitchen are just some of the very unique features you will love. The primary suite is on the first floor, easy access, and offers a full bath with stall shower and oversized closet. The laundry room is also located on the first floor perfect to help keep things neat and tidy. The second floor features an additional bedroom, bath and loft space. The three car tandem garage is direct access so no getting wet in the rain to get inside. This home is waiting for you.
$929,900
Rush Court Plainsboro, NJ 08536
- Type:
- Single Family
- Sq.Ft.:
- n/a
- Status:
- Active
- Beds:
- 4
- Lot size:
- 0.36 Acres
- Year built:
- 1991
- Baths:
- 2.50
- MLS#:
- 2411816R
ADDITIONAL INFORMATION
Welcome to 15 Rush Court in Plainsboro, where comfort and convenience await! This meticulously maintained home boasts a range of updates and features designed to enhance your lifestyle. As you step inside, you'll notice the brand-new electric fireplace. The living room and family room are equipped with motion detectors, adding an extra layer of security and peace of mind. The heart of the home lies in the kitchen, where granite countertops, ceramic tile flooring, and stainless steel appliances . The new stove and dishwasher, along with the spacious layout, make meal preparation a breeze. Recessed lighting illuminates the kitchen, family room, living room, and primary bedroom, ensuring a bright and inviting ambiance throughout.
$848,465
Riverwalk Plainsboro, NJ 08536
ADDITIONAL INFORMATION
55+ Adult Community - 3 bedroom 3 full bath new construction townhome with Elevator Shaft and hardwood floors in bedrooms.Completion Date Spring 2024. Experience the ultimate suburban lifestyle in the vibrant, amenity-rich enclave of 45 new construction, dream-pleasing homes in the Townhomes at Riverwalk, designed exclusively for those 55 (still units available those 48) and over. This Fairview model, an interior unit, blends modern conveniences with timeless elegance. Move in now and start enjoying this energy-efficient, quality-built home that includes an elevator shaft for the future addition of an elevator should you want or need to add one to adapt to your lifestyle needs. The expansive floor plan unfolds before you, a testament to the versatility and thoughtful design that characterize this stunning 3 bedroom, two-and-a-half bath home. The 5'' wide engineered hardwood floors in the main areas and upstairs hallway add a touch of sophistication, harmonizing beautifully with the brushed nickel fixtures and the subtle glow of the LED lighting. The heart of the home is undoubtedly the kitchen, where top-rated stainless steel appliances stand ready to assist in culinary adventures, quartz countertops extend generously for ample space for meal prep, and custom soft-close wood cabinets provide an abundance of storage. The stylish tile backsplash and above-range microwave, which vents directly to the exterior, speaks to the attention to detail that makes this kitchen not only beautiful but also highly functional. The primary suite is a private haven of tranquility. Spacious enough to house reading chairs, it features a large closet and a tray ceiling. The ensuite bath is akin to a personal spa, complete with a 5' soaking tub, a 36'' x 60'' shower with a seat, dual under-mount sinks and a quartz top vanity. Two additional bedrooms, each with considerable closet space, share a spacious and well-appointed full bath. The laundry room offers additional closet space. The third floor unveils a large blank canvas for your imagination. Whether you envision a home office, hobby room, or an entertainment area, this multipurpose space can adapt to your desires. The Townhomes at Riverwalk are not just about the homes themselves, but about the lifestyle they offer. The clubhouse is a hub of activity, featuring a Virtual Game Room, Fitness Center, Indoor Swimming Pool, Movie Theater, Card Room, and a DIY Studio. It's a place where health, wellness and community converge. Located conveniently near the scenic Millstone River Hiking Trail, with easy access to NYC bus transportation and train stations, this home offers the perfect blend of suburban tranquility and urban accessibility. Enjoy the proximity to downtown Princeton. More than just a place to live, this small enclave of townhomes promises a lifestyle of comfort, luxury and serenity. Photos from model #12 Riverwalk
$699,000
45 Riverwalk Plainsboro, NJ 08536
ADDITIONAL INFORMATION
Townhomes at Riverwalk offer prime location, only a few minutes from Downtown Princeton, Princeton Junction Train Station (trains to NYC & Philadelphia), Penn Medicine Hospital at Princeton & easy access to major roadways, shopping, dining and leisure! Every townhome at Riverwalk features an open layout, top-of-the-line GE appliances & exquisite fixtures, gleaming oak hardwood flooring, Anderson windows & so much more! This elegant Ashton model includes 3 bedrooms, 2.5 bathrooms, a 2-car garage. The sunlit foyer opens up to the spacious living area. Gourmet kitchen with a center island offers elegant cabinetry, granite counters, and stylish tilework. The adjoining great room with a fireplace overlooks the lush landscaping and patio. Luxurious & conveniently located, the second floor primary retreat features a lavish spa-like en-suite, walk-in closet and tray ceiling. Upstairs also offers two additional bedrooms and a full bath, along with a huge storage room that can be used as a home office, gym room or entertainment! This townhome impeccably built with every detail of convenience in mind. Don't miss this incredible opportunity to live a new lifestyle at this adult community surrounded by all of the amenities you have dreamed of! Swim in a 4-season pool, enjoy fitness center, yoga room, immersive golf simulator and cozy coffee nook!

The data relating to real estate for sale on this web-site comes in part from the Internet Listing Display database of the CENTRAL JERSEY MULTIPLE LISTING SYSTEM. Real estate listings held by brokerage firms other than Xome are marked with the ILD logo. The CENTRAL JERSEY MULTIPLE LISTING SYSTEM does not warrant the accuracy, quality, reliability, suitability, completeness, usefulness or effectiveness of any information provided. The information being provided is for consumers' personal, non-commercial use and may not be used for any purpose other than to identify properties the consumer may be interested in purchasing or renting. Copyright 2025, CENTRAL JERSEY MULTIPLE LISTING SYSTEM. All Rights reserved. The CENTRAL JERSEY MULTIPLE LISTING SYSTEM retains all rights, title and interest in and to its trademarks, service marks and copyrighted material.
Plainsboro Real Estate
The median home value in Plainsboro, NJ is $759,990. This is higher than the county median home value of $435,500. The national median home value is $338,100. The average price of homes sold in Plainsboro, NJ is $759,990. Approximately 54.78% of Plainsboro homes are owned, compared to 40.06% rented, while 5.16% are vacant. Plainsboro real estate listings include condos, townhomes, and single family homes for sale. Commercial properties are also available. If you see a property you’re interested in, contact a Plainsboro real estate agent to arrange a tour today!
Plainsboro, New Jersey has a population of 23,966. Plainsboro is more family-centric than the surrounding county with 48.86% of the households containing married families with children. The county average for households married with children is 36.67%.
The median household income in Plainsboro, New Jersey is $112,421. The median household income for the surrounding county is $96,883 compared to the national median of $69,021. The median age of people living in Plainsboro is 37.7 years.
Plainsboro Weather
The average high temperature in July is 85.5 degrees, with an average low temperature in January of 22.4 degrees. The average rainfall is approximately 48.1 inches per year, with 23.2 inches of snow per year.
