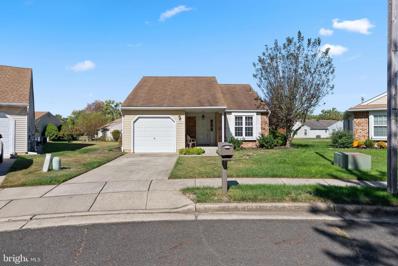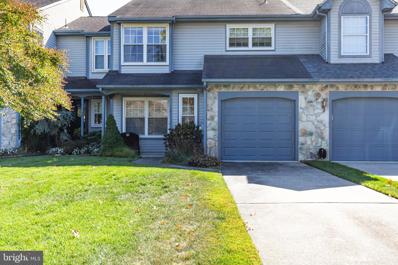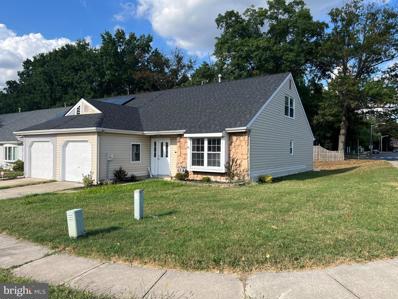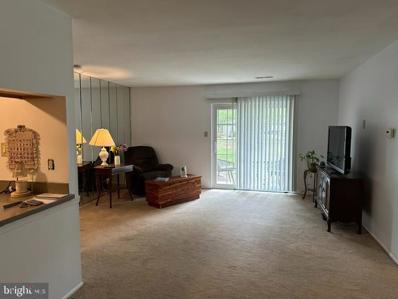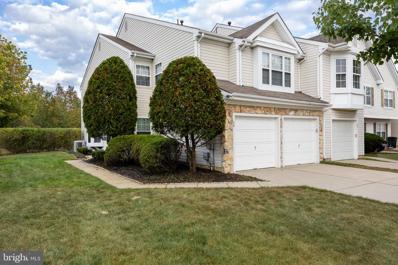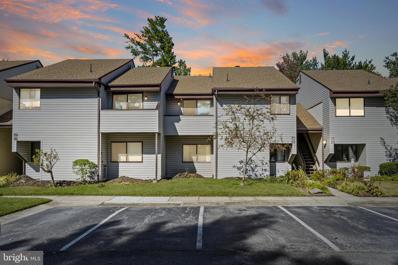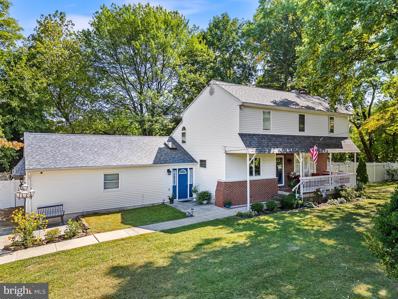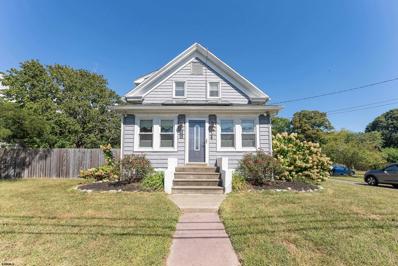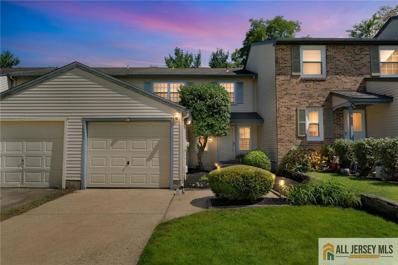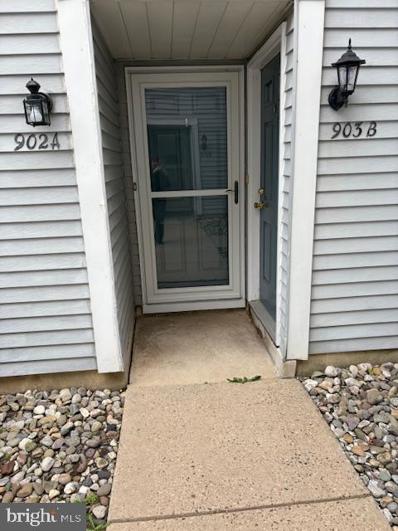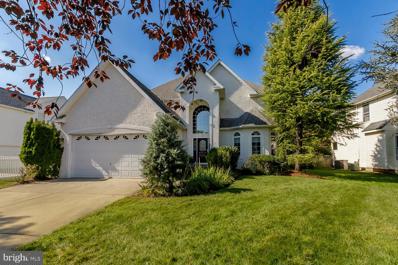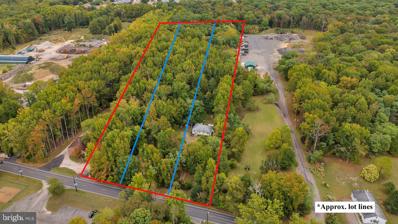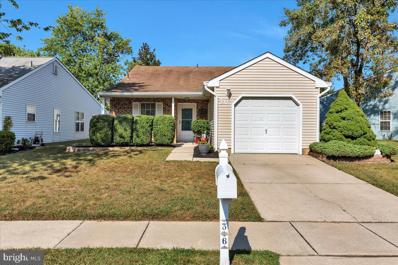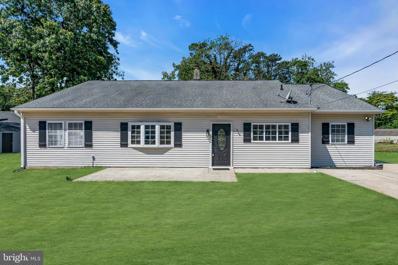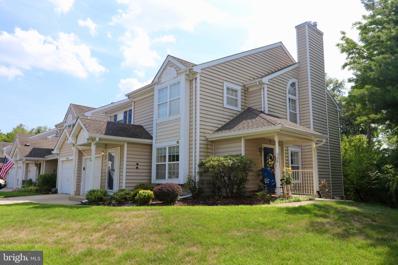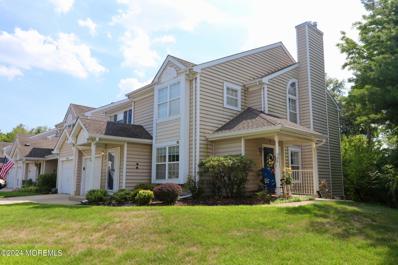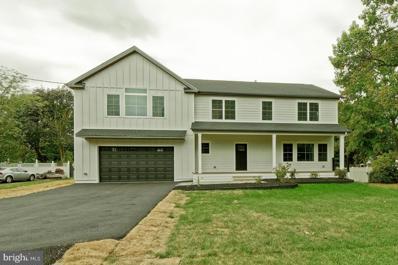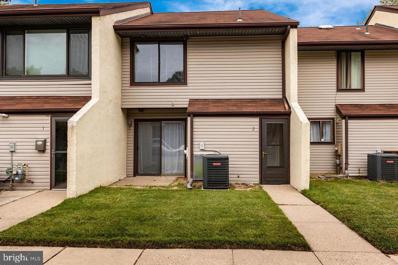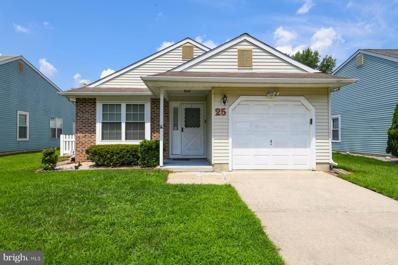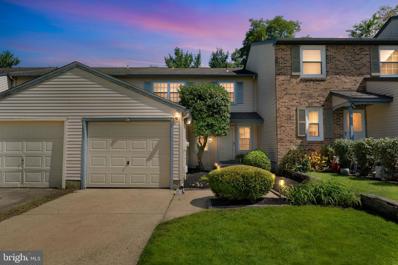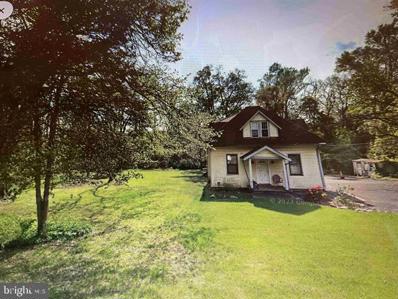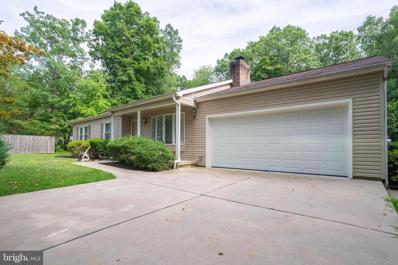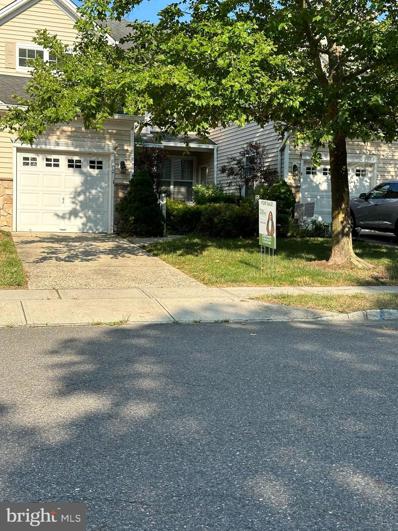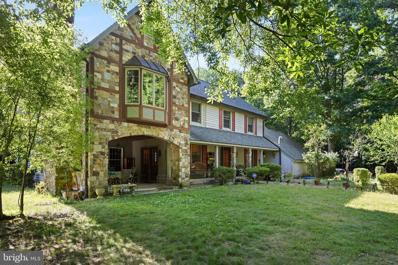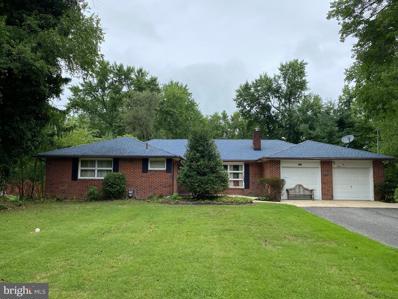Mount Laurel NJ Homes for Sale
- Type:
- Single Family
- Sq.Ft.:
- 1,331
- Status:
- Active
- Beds:
- 2
- Lot size:
- 0.18 Acres
- Year built:
- 1985
- Baths:
- 2.00
- MLS#:
- NJBL2073410
- Subdivision:
- Holiday Village
ADDITIONAL INFORMATION
Welcome to 22 Danville Ct, located in the highly sought-after Holiday Village 55+ community! This charming 2-bedroom, 2-bath home is perfectly situated at the end of a peaceful cul-de-sac, offering privacy and tranquility. Step inside to a spacious and open floor plan, ideal for comfortable living. Enjoy the many amenities this vibrant community has to offer, including a clubhouse, pool, and more. Embrace a lifestyle filled with activities and social opportunities! Additional details to follow â stay tuned for more exciting updates!
- Type:
- Single Family
- Sq.Ft.:
- 1,806
- Status:
- Active
- Beds:
- 2
- Lot size:
- 0.06 Acres
- Year built:
- 1988
- Baths:
- 3.00
- MLS#:
- NJBL2074532
- Subdivision:
- The Lakes
ADDITIONAL INFORMATION
Welcome to this large well-maintained townhouse located in a quiet cul-de-sac . Spacious living room opens to dining room. The vaulted ceiling family room with twin skylights provides great natural light and is adjacent to the functional kitchen. Sliding door leads to a private patio and yard perfect for container gardening. A roomy coat closet, powder room and a laundry room that could double as a mudroom provides indoor access to the one car garage. Upstairs is the stand -out primary bedroom with walk-in closet and en suite bathroom with soaking tub and double sinks. The 2nd bedroom has ample closet space and faces the back of the house. A hallway bath with tub/shower has a double sink vanity. The Lakes is a picturesque community with waterfall ponds and walking trails. Easy access to major highways, shopping and restaurants.
- Type:
- Townhouse
- Sq.Ft.:
- 1,154
- Status:
- Active
- Beds:
- 3
- Year built:
- 1983
- Baths:
- 2.00
- MLS#:
- NJBL2073252
- Subdivision:
- Larchmont
ADDITIONAL INFORMATION
Buyer must complete Income Certification form with supporting documents that must be reviewed and approved by the NJHMFA who has funded this property for homeownership. Total household income must be at or below $137,280. Property will not be Deed Restricted, or resale controlled. Home Inspection Report is too large a file to upload to the MLS, but it is available upon request.
- Type:
- Townhouse
- Sq.Ft.:
- 1,107
- Status:
- Active
- Beds:
- 2
- Year built:
- 1987
- Baths:
- 2.00
- MLS#:
- NJBL2074332
- Subdivision:
- The Lakes
ADDITIONAL INFORMATION
Private 1st floor rear unit with patio overlooking a very large area of green grass, shade trees, shrubs, very nice area to enjoy your morning coffee, entertain and relax, one of the best locations at the Lakes. Kitchen has been upgraded with additional cabinets additional counter and ceramic floor. Master bedroom with large walk in closet and private full bath. Large 2nd bedroom with direct access to full bath. Unit is vacant for quick closing, this is the one you are looking for !!!
- Type:
- Townhouse
- Sq.Ft.:
- 2,086
- Status:
- Active
- Beds:
- 3
- Lot size:
- 0.11 Acres
- Year built:
- 1997
- Baths:
- 3.00
- MLS#:
- NJBL2073878
- Subdivision:
- Courts At Stone Mill
ADDITIONAL INFORMATION
Great end unit townhome perfectly situated on a private lot. As you enter this home you are greeted by the formal living and dining rooms both with hardwood flooring and great natural light. The family room and kitchen are just off of these rooms. The family room (currently being used as dining room) has cathedral ceilings, custom windows and opens directly into the kitchen. Both of these rooms have hardwood flooring as well! The kitchen overlooks like private backyard with stamped concrete patio and views of the tranquil outdoor landscape. Upstairs are three great sized bedrooms including the primary suite with sitting area, his and hers walk in closets and large ensuite bath! All of this plus a two car garage, newer HVAC and newer roof! Make your appointment to see this great home today!
- Type:
- Single Family
- Sq.Ft.:
- 1,004
- Status:
- Active
- Beds:
- 2
- Year built:
- 1976
- Baths:
- 1.00
- MLS#:
- NJBL2074164
- Subdivision:
- Birchfield
ADDITIONAL INFORMATION
Welcome Home!! This 2-bedroom / 1 bath LOWER-LEVEL condo in Mount Laurel's Birchfield development is ready for new owners! This beautifully maintained, move-in-ready condo, offers an updated kitchen with granite countertops, updated bathroom, Dining area and hallway, and fresh paint throughout. Double sliding door leads to your rear patio area and provides plenty of sunshine. Master bedroom has large double closet with built in organizer, plus there is an additional walk-in closet that doubles as the laundry room. No more trips to the laundromat! Additional bedroom features a double closet with additional storage space above it. The utility closet houses the newer furnace and hot water heater (installed in 2022), and offers additional storage for bulk items. Birchfield offers a club house with a fitness center, basketball court, tennis court, walking trails, tot lot/ playground, and seasonal inground outdoor pool. Your monthly HOA fee takes care of all exterior maintenance, common ground maintenance, snow, and trash removal. Mount Laurel offers great schools, shopping, restaurants, and an easy commute in any direction. This house is ready for you to call it home! You do not want to miss out on this one!!!!
- Type:
- Single Family
- Sq.Ft.:
- 1,930
- Status:
- Active
- Beds:
- 4
- Lot size:
- 0.39 Acres
- Year built:
- 1954
- Baths:
- 2.00
- MLS#:
- NJBL2074090
- Subdivision:
- None Available
ADDITIONAL INFORMATION
OPEN HOUSE 11/10/24 12-2PM PRICE IMPROVEMENT! W E L C O M E H O M E! This Mount Laurel gem is ready for its new owners! Greeting you as soon as you pull up you'll notice an expansive front porch. Entering through the front door you walk into a large living room made cozy and complete with hardwood flooring and an electric built-in fireplace with a custom live edge mantel. The newly renovated kitchen is a chef's dream with a massive kitchen island and never ending countertop and cabinet space. Traveling up the stairs to the second floor you will find three huge bedrooms with vaulted ceilings and tons of natural light gleaming through the skylights. Throughout the second floor hall you will find 3 large storage closets. Passing through the kitchen a gorgeous dining room with pantry and cleaning closet leading to a backyard oasis fit for royalty. The fully fenced in backyard features an expansive wooden deck with a stamped concrete patio and fireplace area. Just on the other side of the backyard you will find a garden area, detached garage and multiple storage spaces. Walking back into the house, on the main floor and down the hall you will find a first floor main bath and bedroom. The bedroom and bath on the main floor could be easily connected to make a first floor primary suite with easy accessibility. Stepping down a few stairs you will find a second entrance foyer area with basement and garage access and a full bathroom. The 2 car garage is super deep and offers a dividing wall for separation and hosts a craftsman shop in the rear on one side ..perfect for a car enthusiast or crafter. The basement is near fully finished and hosts a ton of potential as a second living area. A super unique feature of the basement is the fully enclosed, concrete reinforced bomb shelter. The laundry room has ample storage and a large countertop perfect for anyones favorite chore.. folding what is truly never ending. Tasteful upgrades throughout the home in recent years include newly refinished hardwood floors in the living room, new laminate and tile flooring throughout the downstairs, new vinyl privacy fence, renovated kitchen and bathrooms and a new roof. Be sure to add this one to your list, it will be one you definitely don't want to miss.
- Type:
- Single Family
- Sq.Ft.:
- n/a
- Status:
- Active
- Beds:
- 4
- Year built:
- 1883
- Baths:
- 3.00
- MLS#:
- 589617
ADDITIONAL INFORMATION
Available Immediately! Welcome Home, where you will say, "Yes to this address" from the minute you walk in. LOCATION and LOW TAXES will be the next outstanding ovation you give this property as you become the new Homeowner of what once served the community as the â??Community Schoolhouse". So quaint that the original antique school bell on the exterior of the Home will convey with the sale! The old-world charm of Circa 1883 was converted to a single-family residence around 1923. In keeping with its original charm, the current Homeowners appointed the exterior with composite cedar impression-ed vinyl siding and new roof 2020. Meeting today's modern standards the current owners include New Central Air (2020). All bathrooms were remodeled (2021-2022) and the upgraded primary bath is even appointed with a heated bidet'! All these updates and upgrades make old world charm meet modern day amenities. But wait there's more...Roof has solar panels installed and are paid in full transferrable at the time of closing The beautiful back yard reminds you of a Country Estate featuring a rose garden, small wine grape vines, fire pit and slate patio and embraced by newer fencing with still plenty of room for your imagination and endless possibilities for you to create your own Staycation Oasis. Home comes partially furnished and the list of inclusions is available upon request. Located just 7 minutes from all the amenities Cape May has to offerâ?¦beaches, shops, eateries and night life. This Home should go to the top of your Home shopping list. So don't delay...schedule your tour today before this one says, "SOLD"!
$395,000
Farnwood Road Mount Laurel, NJ 08054
Open House:
Saturday, 11/23 11:30-1:30PM
- Type:
- Townhouse
- Sq.Ft.:
- 1,598
- Status:
- Active
- Beds:
- 3
- Lot size:
- 0.08 Acres
- Year built:
- 1982
- Baths:
- 2.50
- MLS#:
- 2560439M
ADDITIONAL INFORMATION
Welcome to this beautifully updated 3-bedroom, 2.5-bathroom townhome located in the desirable Innisfree community of Mount Laurel Township. This home offers a perfect blend of modern comfort and convenience, featuring: -Hardwood Floors on the first level and new carpet on the staircase and throughout the second floor. -Freshly Painted in neutral tones for a move-in-ready feel. -Updated Kitchen and Bathrooms with contemporary finishes. -Recessed Lighting throughout, adding a touch of elegance and brightness. - Master Walk-in Closet for ample storage space. - Second-Floor Laundry for added convenience. - Attached One-Car Garage and no HOA fees for added freedom. Recent updates include windows, sliding patio doors, and a roof installed approximately 10 years ago, and the master bathroom. Enjoy easy access to major routes such as 295, NJ Turnpike, Route 73, and Route 70, as well as proximity to shopping centers, grocery stores, and the lovely Laurel Acres Park. This home offers both comfort and convenience in a prime locationdon't miss out on making it yours!
- Type:
- Single Family
- Sq.Ft.:
- 1,104
- Status:
- Active
- Beds:
- 2
- Year built:
- 1986
- Baths:
- 2.00
- MLS#:
- NJBL2070806
- Subdivision:
- Renaissance Club
ADDITIONAL INFORMATION
Here is the one you have been waiting for! COMPLETELY REMODELED, TOTALLY NEUTRAL and YES, A SOUGHT AFTER FIRST FLOOR CONDO!! Home is super neutral with NEW wall to wall carpeting in entry way and closet, Living Room and Dining Room. NEW luxury vinyl planking in Kitchen and Laundry Room. Newer paint, STUNNING remodeled bathrooms & kitchen! Recently completed in 2022, this beautiful kitchen offers Cherry cabinets accented by solid surface counters, built-in desk area and full appliance package. Two gorgeous full bathrooms including front bedroom bath was completely remodeled 6 years ago, while the 2nd full bath, being accessible from the 2nd bedroom and hallway, was just completed in 2022. Fabulous and spacious layout with both bedrooms having own full bath and are situated on opposite sides of house for privacy; lots of closet & storage space; large laundry room with accommodating washer & dryer, NEW heat pump w/AC and digital thermostat (2024), hot water heater and still room for some storage. Additional storage shed/room is located off of the patio. Other features include new LED lighting fixtures and newer windows with lifetime warranty transferrable to new owner, replaced in 2015 & full appliance package included! Enjoy this 55+ Community for the Renaissance Club offers so much for the money...beautifully manicured grounds, recently paved asphalt throughout, and terrific facilities including club house, swimming pool, pickleball courts, tennis courts, shuffleboard, horseshoes, card clubs, socials, movies, and so many opportunities to enjoy outings and functions with other community members or just relax and keep to yourself. Parking spot and mailbox very conveniently located just outside of the home & plenty of guest spots. Pets are permitted. Mt Laurel YMCA, Top Golf, XL Sports World, Shop Rite, Wegmans, Costco, Lowes and many other stores, restaurants and convenience stores are located just a few minutes away. Awesome location - Just off of Route 38, I-295 exit 40, minutes to NJ Turnpike exit. Check documents for list of renovations and warranties.
$750,000
3 Tara Drive Mount Laurel, NJ 08054
- Type:
- Single Family
- Sq.Ft.:
- 2,644
- Status:
- Active
- Beds:
- 3
- Lot size:
- 0.39 Acres
- Year built:
- 2001
- Baths:
- 3.00
- MLS#:
- NJBL2072878
- Subdivision:
- Tara Estates
ADDITIONAL INFORMATION
Impeccably maintained custom contemporary designed by the builder to be a 4 bedroom home yet the original owner opted for a massive master bedroom with 2 extra-large walk in closets making the home a 3 bedroom. Proudly a 5 Star Energy Rated Home! Enter the two-story foyer where you will immediately be impressed with the newly refinished hardwood floors that span the entire main level. The 9-foot ceilings make the open floor plan seem endless. The formal living and dining rooms are designed so they flow into the kitchen and family room making entertaining a delight. The family room with gas fireplace is flanked by double windows with transom windows above allowing for natural light to flow throughout the first floor. The eat in Kitchen is the center of all activity with 42" cabinets, granite countertops, stainless steel appliances, pantry and sliders with transcom windows above allowing for beautiful views of the patio, waterfall, pond and expansive fenced yard. Updated powder room rounds out the main level. The upper level with all newer neutral carpeting. The main bedroom steals the show here! Trey ceiling, ceiling fan, recessed lighting, 2 extra large walk in closets. Main bath has been updated with granite counter and newer tiled jacuzzi tub, shower and radiant flooring. The toilet has its own private area. 2 other nicely sized bedrooms with ceiling fans share a full bath with dual sinks and shower/tub. A second central air conditioning system was added a few years ago to add to the energy efficiency of the second floor. The nicely landscaped, sprawling fenced back yard features a relaxing waterfall, pond and EP Henry patio. The basement is waiting for your finishing touches with its extra ceiling height it will make for excellent additional living space. A very impressive home in the very impressive Tara Estates neighborhood. This is the house for you just you wait and see!
- Type:
- Single Family
- Sq.Ft.:
- n/a
- Status:
- Active
- Beds:
- 3
- Lot size:
- 8.36 Acres
- Year built:
- 1946
- Baths:
- 2.00
- MLS#:
- NJBL2073418
- Subdivision:
- None Available
ADDITIONAL INFORMATION
This listing contains 3 lots (block 401.01, lots 37+35+31), 8.36 ACRES TOTAL, plus the home located on the lot (more photos coming soon). The home has 3 bedrooms, 1 and a half bathrooms, a new hot water heater and a new toilet in one of the bathrooms. Wisconsin mount septic located on property. Well is 225'. Schedule your showing today!
- Type:
- Single Family
- Sq.Ft.:
- 1,278
- Status:
- Active
- Beds:
- 2
- Lot size:
- 0.13 Acres
- Year built:
- 1985
- Baths:
- 2.00
- MLS#:
- NJBL2073248
- Subdivision:
- Holiday Village
ADDITIONAL INFORMATION
Your search has ended. Live the grand life in Holiday Village a 55+ community with clubhouse, pool and fitness center.. This 1278 SqFt 2 Bedroom 2 bath home with great living and dining space, sun room and garage has the space you deserve. Relax on both your front porch or rear yard patio. Sunroom is versatile and can be an office, den or reading room. Conveniently located near major highways and shopping.
$429,000
316 Linden La Mount Laurel, NJ 08054
- Type:
- Single Family
- Sq.Ft.:
- 2,247
- Status:
- Active
- Beds:
- 3
- Year built:
- 1955
- Baths:
- 2.00
- MLS#:
- NJBL2072826
- Subdivision:
- Rancocas Woods
ADDITIONAL INFORMATION
Welcome to 316 Linden Ln in Mount Laurel, An Absolute MUST SEE!! This beautifully remodeled and modernized home boasts up to date design and flair. The home has undergone superb cosmetic changes, with fresh paint throughout, high-end laminate flooring, high-grade kitchen cabinets and beautiful granite countertops to name a few. The bathrooms have been updated including high-end tile finishes, The home also boasts a superb trim package throughout, adding to its overall elegance and charm. This property has been meticulously designed and updated with attention to detail, making it move-in ready for its lucky owner. Don't miss the opportunity to make this beautiful home yours!! Schedule your showing TODAY!!
- Type:
- Single Family
- Sq.Ft.:
- 2,471
- Status:
- Active
- Beds:
- 3
- Year built:
- 1996
- Baths:
- 3.00
- MLS#:
- NJBL2072580
- Subdivision:
- Park Place
ADDITIONAL INFORMATION
Welcome to Park Place! This beautifully updated Foxcroft Model condo combines comfort and convenience in a desirable first-floor end unit. With 3 bedrooms and 2.5 baths, the home features bright, open living spaces filled with natural light. The main floor offers 1,391 sq. ft., plus an additional 1,080 sq. ft. on the lower level. Enjoy a cozy gas fireplace in the family room, oak cabinetry and new countertops in the eat-in kitchen, freshly painted walls, and new flooring throughout. The primary bedroom includes an ensuite bath for added privacy. A Trex balcony overlooks the peaceful Rancocas stream and wooded area. Includes 1-car garage and access to vibrant community amenities; such as a football field, tennis, pickleball, and volleyball courts, a playground, and walking paths. Located near Rt. 38 & 295, this home is just minutes from shopping, restaurants, and recreational facilities. Make this stunning condo at Park Place your next home!
- Type:
- Condo
- Sq.Ft.:
- 1,391
- Status:
- Active
- Beds:
- 3
- Lot size:
- 0.03 Acres
- Year built:
- 1996
- Baths:
- 3.00
- MLS#:
- 22426193
ADDITIONAL INFORMATION
Welcome to Park Place! This beautifully updated Foxcroft Model condo combines comfort and convenience in a desirable first-floor end unit. With 3 bedrooms and 2.5 baths, the home features bright, open living spaces filled with natural light. The main floor offers 1,391 sq. ft., plus an additional 1,080 sq. ft. on the lower level. Enjoy a cozy gas fireplace in the family room, oak cabinetry and new countertops in the eat-in kitchen, freshly painted walls, and new flooring throughout. The primary bedroom includes an ensuite bath for added privacy. A Trex balcony overlooks the peaceful Rancocas stream and wooded area. Includes 1-car garage and access to vibrant community amenities; Such as a football field, tennis, pickleball, and volleyball courts, a playground, and walking paths. Located near Rt. 38 & 295, this home is just minutes from shopping, restaurants, and recreational facilities. Make this stunning condo at Park Place your next home!
- Type:
- Single Family
- Sq.Ft.:
- 3,476
- Status:
- Active
- Beds:
- 4
- Lot size:
- 0.5 Acres
- Year built:
- 2024
- Baths:
- 4.00
- MLS#:
- NJBL2072216
- Subdivision:
- None Available
ADDITIONAL INFORMATION
MUST SEE!! Everything you are looking for and more. Welcome to this stunning newly renovated property to 4-bedroom plus a bonus room upstairs, 4-full-baths, nestled in a convenient location near surrounding major highways and shopping centers. This gorgeous property stands out in modern design, luxurious finishes, and an abundance of living space, making it the perfect home to entertain and raise a family. The spacious, open-concept living area is perfect for Holiday gatherings and spending quality time with loved ones while barbecuing on the back patio or just relaxing on the front porch. The Breath taking- kitchen features an abundance of cabinet and counter top space and all new stainless steel appliances. Main floor also features full bathroom and recessed lighting throughout. On the upper level, you'll find four generously sized bedrooms, each with ample closet space and windows for plenty of natural lighting. In addition to a bonus room for a possible office or lounge area. The master suite is its own utopia; featuring vaulted ceilings that continues into the master closet along with a large lavish bathroom. Upper level laundry with ample storage and convenience. Lower level in the finished basement has plenty of room for endless opportunities with an addition work out room or additional office space. Further highlights of this incredible home include; energy-efficient construction; a two-car garage; recessed lighting throughout the entire home. The outdoors surround this spacious lot with beautiful landscaping. Don't miss the opportunity to call this breathtaking home your own. Schedule a private showing today and experience the display of opulence and comfort of this extraordinary property! Dreams do come true!!
- Type:
- Single Family
- Sq.Ft.:
- 1,188
- Status:
- Active
- Beds:
- 2
- Year built:
- 1974
- Baths:
- 2.00
- MLS#:
- NJBL2072400
- Subdivision:
- Birchfield
ADDITIONAL INFORMATION
Welcome to 2 W Azalea Lane in the desirable lakeside community of Birchwood, Mount Laurel. This beautifully two-story townhouse offers modern comfort and style. The mechanical systems are newer, and the roof was replaced this year. With 2 bedrooms and 1.5 baths, the home includes new kitchen appliances, abundant natural light, and a wood-burning fireplace. The layout features a dining room, spacious family room, and a quartz-countertop kitchen that flows into the family room. Upstairs, find two large bedrooms with ample closets and a bathroom with along with a washer/dryer area. Birchfieldâs amenities include lakes, a fitness center, pool, trails, and courts for tennis and basketball. This townhouse is ideal for those seeking a move-in ready home in a vibrant community with easy access to highways and Philadelphia. Don't miss your chance to view this beautiful property!
- Type:
- Single Family
- Sq.Ft.:
- 1,325
- Status:
- Active
- Beds:
- 2
- Lot size:
- 0.12 Acres
- Year built:
- 1987
- Baths:
- 2.00
- MLS#:
- NJBL2070628
- Subdivision:
- Holiday Village
ADDITIONAL INFORMATION
- Type:
- Single Family
- Sq.Ft.:
- 1,598
- Status:
- Active
- Beds:
- 3
- Lot size:
- 0.08 Acres
- Year built:
- 1982
- Baths:
- 3.00
- MLS#:
- NJBL2071056
- Subdivision:
- Innisfree
ADDITIONAL INFORMATION
Welcome to this beautifully updated 3-bedroom, 2.5-bathroom townhome located in the desirable Innisfree community of Mount Laurel Township. This home offers a perfect blend of modern comfort and convenience, featuring: -Hardwood Floors on the first level and new carpet on the staircase and throughout the second floor. -Freshly Painted in neutral tones for a move-in-ready feel. -Updated Kitchen and Bathrooms with contemporary finishes. -Recessed Lighting throughout, adding a touch of elegance and brightness. - Master Walk-in Closet for ample storage space. - Second-Floor Laundry for added convenience. - Attached One-Car Garage and no HOA fees for added freedom. Recent updates include windows, sliding patio doors, and a roof installed approximately 10 years ago, and the master bathroom. Enjoy easy access to major routes such as 295, NJ Turnpike, Route 73, and Route 70, as well as proximity to shopping centers, grocery stores, and the lovely Laurel Acres Park. This home offers both comfort and convenience in a prime locationâdon't miss out on making it yours!
- Type:
- Single Family
- Sq.Ft.:
- 1,667
- Status:
- Active
- Beds:
- 3
- Lot size:
- 10.4 Acres
- Year built:
- 1930
- Baths:
- 1.00
- MLS#:
- NJBL2070242
- Subdivision:
- Hartford Woods
ADDITIONAL INFORMATION
Just over 10 acres on Hartford Road in very desirable Mount Laurel. This property is not far from the corner of Union Road and minutes to 295. The land is incredibly peaceful surrounded by wildlife with the owner actively hunting on the property. The land is suitable for a minor subdivision to produce a total of two buildable lots. Currently, a home sits on a portion of the property. The home is being conveyed and was recently occupied by the seller
- Type:
- Single Family
- Sq.Ft.:
- 1,622
- Status:
- Active
- Beds:
- 4
- Lot size:
- 0.51 Acres
- Year built:
- 1980
- Baths:
- 2.00
- MLS#:
- NJBL2070088
- Subdivision:
- None Available
ADDITIONAL INFORMATION
Spacious Rancher on large lot in great condition. Custom white kitchen with peninsula overlooking formal dining room. ,Great area for one to gather and enjoy. Large family room, formal dining room and plenty of places to relax. One floor living, four bedrooms with two full bathrooms. Master bathroom recently removed with porcelain tile and the other bathroom updated with Marble. Large primary suite with its own bathroom, sliders connect to outside deck. Attached front entry garage for car or added storage. Hardwood floors newly refinished
- Type:
- Twin Home
- Sq.Ft.:
- 1,392
- Status:
- Active
- Beds:
- 3
- Lot size:
- 0.08 Acres
- Year built:
- 2005
- Baths:
- 2.00
- MLS#:
- NJBL2069350
- Subdivision:
- Rancocas Pointe
ADDITIONAL INFORMATION
You have another chance at this beautiful home! This is a great opportunity for affordable housing candidates. Ask your agent for further information on the specific income levels that apply. There is an income chart, please apply before making an offer. This is a 3 bedroom 1.5 bathroom 2 Story Townhome located in the Rancocas Pointe development. Enter this lovely well maintained home with an open floor plan throughout the first floor with a spacious living room, dining room featuring stylish flooring and opens to the kitchen with light wood cabinet that makes it easy to style your kitchen to match your style. Upstairs there are 3 spacious bedrooms, with large windows that bring in all the natural light. A laundry room is nicely tucked away on the 2nd level for your convenience. New Hot Water Tank. There is a quaint private backyard patio space right through the kitchen/dining room space which brings in lots of natural light as well. This home is ready to move in unless you would like to add your own flare. The association fee includes lawn care and snow removal.
- Type:
- Single Family
- Sq.Ft.:
- 3,406
- Status:
- Active
- Beds:
- 4
- Lot size:
- 7.04 Acres
- Year built:
- 1984
- Baths:
- 4.00
- MLS#:
- NJBL2067914
- Subdivision:
- None Available
ADDITIONAL INFORMATION
Are you looking for a FARM in Mt. Laurel?!! Welcome to this hidden gem tucked away with 8.2 acres âfarm assessedâ land and 3406+ SQ Ft home with 4 bedrooms and 3/1 bathrooms. As you drive down the long tree lined lane you will come to a beautiful home with circular drive, side facing garage and lovely stone side porch with fireplace. Enter into the spacious foyer with open staircase and slate floor with radiant heat. The living room features a wood-burning fireplace and elegant slate floor. Just off the living room is also a beautiful custom library that really brings the Old World feeling to this home! Features include an antique fireplace mantel, floor to ceiling paneling, beamed ceiling and a charming reading nook with quatrefoil details. The large family room has a private entrance, spiral stairs to a private ensuite bedroom, new neutral carpeting, and wood-burning stove. The dining room overlooks the living room and kitchen and features tongue and groove wood ceiling, a wall of Anderson windows and door to brick patio. The kitchen features cherry wood cabinetry, granite countertops, built-in range, stainless appliances and adjoining pantry with "Old World" charm. From the pantry area, enter the 2 car garage with large storage room. On the 2nd floor you will find an expansive primary suite with sitting area, more custom coffered paneling, coffered ceiling with quatrefoil details, fireplace, HW flooring and spacious walk-in closet. The primary bathroom features ceramic tile floor, repurposed antique vanity, large shower, and antique claw foot tub. Another unique feature in this home is the 2nd floor study with hidden door in the bookcase wall that leads to the 2nd bedroom room. The 3rd bedroom features a custom sliding bookcase to a walk-in closet. Completing the second floor are a hall bathroom and a private ensuite 4th bedroom accessed from the spiral stairs from the family room including carpeting, walk-in closet, and full bathroom. The 7 acres of farmland approved for the NJ Farm Assessed Act includes a barn divided into a large workshop with office, (heat, AC unit and well water for animals) and separate area for animals. Because of the NJ Farm Assessment, the taxes on this portion of the property is $27/year. The $13,031 property taxes are for the house and its 1.2 acre lot. Seller owned solar panels are owned, âslate styleâ roof (2006) and new HVAC and much more! This property and magnificent home are so unique and definitely a âMUST SEEâ!
- Type:
- Single Family
- Sq.Ft.:
- 2,352
- Status:
- Active
- Beds:
- 4
- Lot size:
- 1.04 Acres
- Year built:
- 1958
- Baths:
- 2.00
- MLS#:
- NJBL2067760
- Subdivision:
- Tara Estates
ADDITIONAL INFORMATION
This Brick Home is in a Great location, on a Huge Double Lot, great for an Investor or someone that doesn't mind doing renovations to make this their Dream Home! There is a large living room with wood floors, a cozy brick fireplace which is great for those cold nights and will help with electric bills. The bedrooms are very large with wood flooring and plenty of closet space. The eat-in kitchen is large, has a lot of space, with some imagination, you could make this a dream kitchen. Step out from the kitchen to a huge backyard, perfect for entertaining or just enjoying time with your family. Laundry is conveniently located on the main floor. There is a 2 car-garage and a large driveway. The house has a lot of potential with some added love and updating, this could be a great Home. The windows bring in plenty of natural sunlight, the roof is only 5 years old. There are 2 large lots together in the sale which may be able to be subdivided. This is an as-is sale.
© BRIGHT, All Rights Reserved - The data relating to real estate for sale on this website appears in part through the BRIGHT Internet Data Exchange program, a voluntary cooperative exchange of property listing data between licensed real estate brokerage firms in which Xome Inc. participates, and is provided by BRIGHT through a licensing agreement. Some real estate firms do not participate in IDX and their listings do not appear on this website. Some properties listed with participating firms do not appear on this website at the request of the seller. The information provided by this website is for the personal, non-commercial use of consumers and may not be used for any purpose other than to identify prospective properties consumers may be interested in purchasing. Some properties which appear for sale on this website may no longer be available because they are under contract, have Closed or are no longer being offered for sale. Home sale information is not to be construed as an appraisal and may not be used as such for any purpose. BRIGHT MLS is a provider of home sale information and has compiled content from various sources. Some properties represented may not have actually sold due to reporting errors.

The data relating to real estate for sale on this web site comes in part from the Broker Reciprocity Program of the South Jersey Shore Regional Multiple Listing Service. Real Estate listings held by brokerage firms other than Xome are marked with the Broker Reciprocity logo or the Broker Reciprocity thumbnail logo (a little black house) and detailed information about them includes the name of the listing brokers. The broker providing these data believes them to be correct, but advises interested parties to confirm them before relying on them in a purchase decision. Copyright 2024 South Jersey Shore Regional Multiple Listing Service. All rights reserved.

The data relating to real estate for sale on this web-site comes in part from the Internet Listing Display database of the CENTRAL JERSEY MULTIPLE LISTING SYSTEM. Real estate listings held by brokerage firms other than Xome are marked with the ILD logo. The CENTRAL JERSEY MULTIPLE LISTING SYSTEM does not warrant the accuracy, quality, reliability, suitability, completeness, usefulness or effectiveness of any information provided. The information being provided is for consumers' personal, non-commercial use and may not be used for any purpose other than to identify properties the consumer may be interested in purchasing or renting. Copyright 2024, CENTRAL JERSEY MULTIPLE LISTING SYSTEM. All Rights reserved. The CENTRAL JERSEY MULTIPLE LISTING SYSTEM retains all rights, title and interest in and to its trademarks, service marks and copyrighted material.

All information provided is deemed reliable but is not guaranteed and should be independently verified. Such information being provided is for consumers' personal, non-commercial use and may not be used for any purpose other than to identify prospective properties consumers may be interested in purchasing. Copyright 2024 Monmouth County MLS
Mount Laurel Real Estate
The median home value in Mount Laurel, NJ is $325,000. This is higher than the county median home value of $316,600. The national median home value is $338,100. The average price of homes sold in Mount Laurel, NJ is $325,000. Approximately 73.23% of Mount Laurel homes are owned, compared to 21.99% rented, while 4.78% are vacant. Mount Laurel real estate listings include condos, townhomes, and single family homes for sale. Commercial properties are also available. If you see a property you’re interested in, contact a Mount Laurel real estate agent to arrange a tour today!
Mount Laurel, New Jersey 08054 has a population of 44,473. Mount Laurel 08054 is more family-centric than the surrounding county with 33.22% of the households containing married families with children. The county average for households married with children is 32.09%.
The median household income in Mount Laurel, New Jersey 08054 is $103,399. The median household income for the surrounding county is $95,935 compared to the national median of $69,021. The median age of people living in Mount Laurel 08054 is 42.6 years.
Mount Laurel Weather
The average high temperature in July is 87.7 degrees, with an average low temperature in January of 23.3 degrees. The average rainfall is approximately 46.7 inches per year, with 12.6 inches of snow per year.
