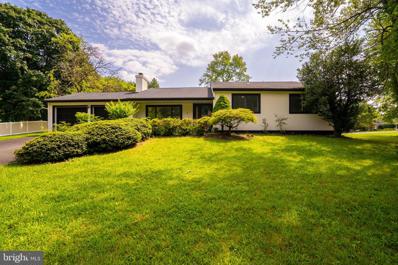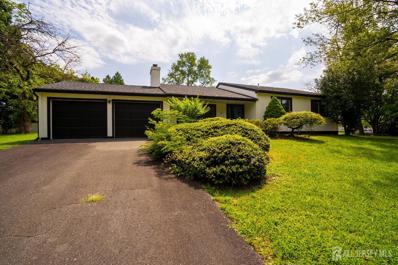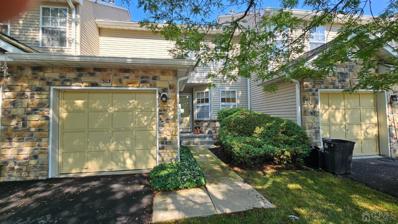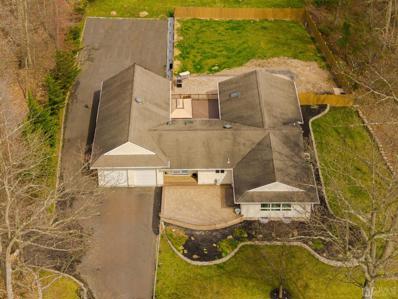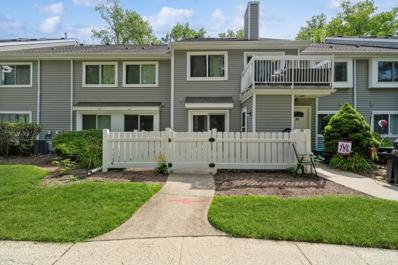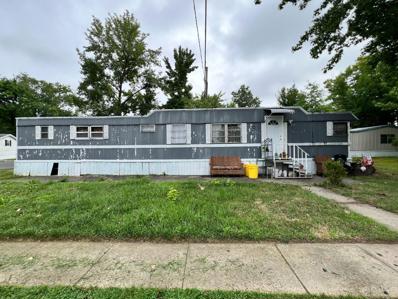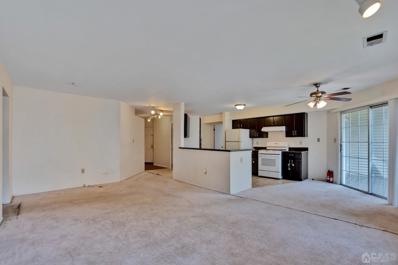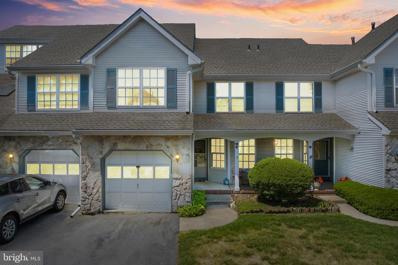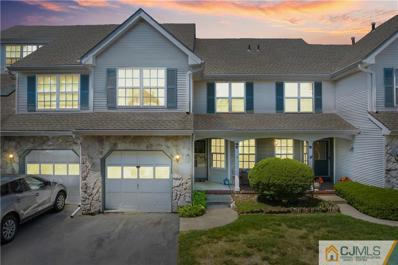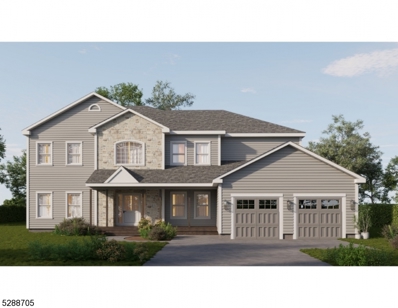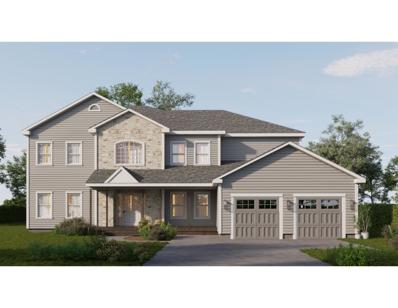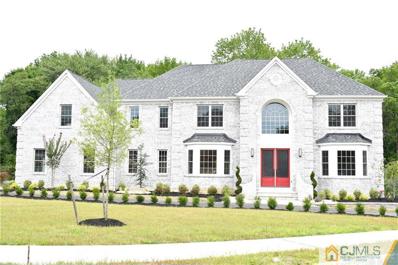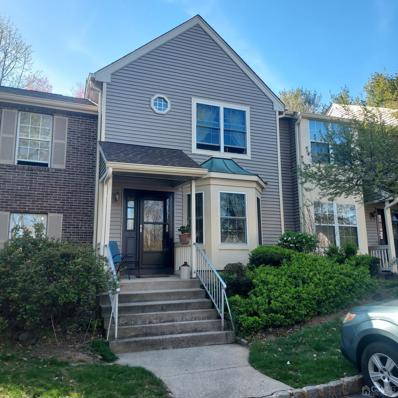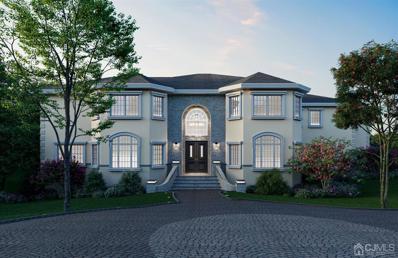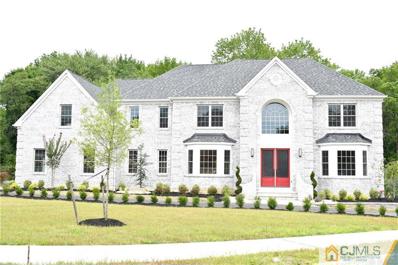Monmouth Junction NJ Homes for Sale
- Type:
- Single Family
- Sq.Ft.:
- 1,664
- Status:
- Active
- Beds:
- 3
- Lot size:
- 0.48 Acres
- Year built:
- 1974
- Baths:
- 3.00
- MLS#:
- NJMX2007572
- Subdivision:
- Fresh Impressions
ADDITIONAL INFORMATION
Discover modern comfort in this totally renovated from top to bottom 3BR/2.5BA home at 7 Harper Road, Monmouth Junction, NJ 08852. Recent renovations shine throughout, featuring new vinyl flooring, a brand-new kitchen with quartz countertops and stainless-steel appliances, and brand-new bathrooms including a primary bath with new vanity and standing shower. Enjoy recessed lighting in all bedrooms and the dining room, which offers backyard access through sliding doors. The home boasts a cozy wood-burning fireplace, unfinished basement for storage or future expansion, a new roof, and a 2-car garage. This turnkey property in a desirable neighborhood combines fresh updates with classic charm, perfect for those seeking a move-in ready home with modern amenities.
- Type:
- Single Family
- Sq.Ft.:
- n/a
- Status:
- Active
- Beds:
- 3
- Year built:
- 1974
- Baths:
- 2.50
- MLS#:
- 2502451R
ADDITIONAL INFORMATION
Discover modern comfort in this totally renovated from top to bottom 3BR/2.5BA home at 7 Harper Road, Monmouth Junction, NJ 08852. Recent renovations shine throughout, featuring new vinyl flooring, a brand-new kitchen with quartz countertops and stainless-steel appliances, and brand-new bathrooms including a primary bath with new vanity and standing shower. Enjoy recessed lighting in all bedrooms and the dining room, which offers backyard access through sliding doors. The home boasts a cozy wood-burning fireplace, unfinished basement for storage or future expansion, a new roof, and a 2-car garage. This turnkey property in a desirable neighborhood combines fresh updates with classic charm, perfect for those seeking a move-in ready home with modern amenities.
- Type:
- Townhouse
- Sq.Ft.:
- 1,698
- Status:
- Active
- Beds:
- 2
- Year built:
- 1996
- Baths:
- 2.50
- MLS#:
- 2501675R
ADDITIONAL INFORMATION
Spacious, sunny townhouse, with updated kitchen, including BRAND NEW stainless steel appliances, and granite counter tops with tile backsplash. Gigantic park like backyard with patio. Sits in quiet, safe cul-de-sac. Located in top-rated South Brunswick school district, ranked in top 12 in New Jersey and #1 in Middlesex County. Elegant hardwood floors and tile flooring on first level. Wood burning fireplace. Master bedroom has cathedral ceiling and huge walk-in closets in both master and second bedrooms. Large Jacuzzi soaking tub in master bath and double vanity. Large finished basement adds over 800 sq. feet of additional living space. Attached garage. You'll love this place even more once you see it in person!
$699,000
New Road South Brunswick, NJ 08852
- Type:
- Single Family
- Sq.Ft.:
- 1,786
- Status:
- Active
- Beds:
- 3
- Lot size:
- 2 Acres
- Year built:
- 1953
- Baths:
- 2.00
- MLS#:
- 2501756R
ADDITIONAL INFORMATION
Introducing a rare gem in South Brunswick, NJ - a beautifully renovated ranch house nestled on a spacious two-acre lot, a true treasure in this sought-after area. This charming property boasts three bedrooms and two bathrooms, offering a perfect blend of comfort and style. As you step inside, you'll be greeted by a meticulously redone interior that exudes modern elegance and warmth. The open floor plan seamlessly connects the living spaces, creating an inviting atmosphere for both relaxation and entertaining. The well-appointed kitchen features top-of-the-line appliances, sleek countertops, and ample storage space, making it a culinary enthusiast's dream. One of the standout features of this property is the expansive garage, a rare find for a house of this size. Whether you're a car enthusiast, a hobbyist, or simply in need of extra storage space, this garage offers endless possibilities and convenience. Outside, the vast two-acre lot provides plenty of space for outdoor activities, gardening, or simply soaking in the tranquility of nature. Imagine enjoying your morning coffee on the patio while taking in the serene surroundings - a perfect way to start your day. Conveniently located in South Brunswick, this property offers a peaceful retreat away from the hustle and bustle of the city while still being close to amenities, schools, and major transportation routes. Don't miss this opportunity to own a truly exceptional property with so much to offer. Schedule a viewing today and experience the allure of this unique ranch house for yourself.
- Type:
- Condo/Townhouse
- Sq.Ft.:
- 1,206
- Status:
- Active
- Beds:
- 2
- Year built:
- 1984
- Baths:
- 2.00
- MLS#:
- 2501263R
ADDITIONAL INFORMATION
Welcome to this beautiful, spacious and ready to move in, 2-bedroom, 2-bathroom ground floor condo unit, nestled in the popular Wynwood , off Route 1 in South Brunswick. Offering both comfort and style, this recently renovated condo is perfect for anyone looking for a quiet home at a convenient location. Featuring brand new floors, a fresh coat of paint and recess lighting throughout, this home is bright and welcoming. The fully updated kitchen features quartz countertops, bicolor cabinets to match the floor and a modern backsplash that adds elegance. With ample natural light, the living room offers a cozy space for relaxation and entertainment. Both bedrooms are generously sized, offering plenty of closet space and natural light. The master bedroom features a large wardrobe closet in addition to a regular closet. The two full bathrooms are updated with contemporary finishes and the included stacked washer dryer provides convenient laundry facilities. This unit provides ground floor convenience, ideal for easy access from assigned parking close by. A fenced paved patio offers adequate privacy and gardening space. The Wynwood HOA provides snow removal and landscaping services. There is an outdoor community pool, tennis courts and kids play area for all residents to enjoy. This location is close to major shopping, restaurants and convenience stores, with access to NJ Transit train stations at New Brunswick, Jersey Ave and Princeton Junction. Finally, this home enjoys access to award winning schools in the South Brunswick public school district.
- Type:
- Mobile Home
- Sq.Ft.:
- n/a
- Status:
- Active
- Beds:
- 2
- Year built:
- 1968
- Baths:
- 1.50
- MLS#:
- 2501130R
ADDITIONAL INFORMATION
Welcome to your charming 2-bedroom, 1.5-bath mobile home, perfectly situated on a desirable corner lot in Monmouth Mobile Park! This delightful home features a fresh interior paint job, new doors, and a spacious, fenced backyard, ideal for outdoor activities, gardening, or simply relaxing. Inside, you'll find a cozy fully furnished living area. The additional half bath adds convenience for guests and family alike. The Primary bed features walkin closet. W&D included. Don't miss the opportunity to make this lovely mobile home your own! Showings begin July 25th!
- Type:
- Condo/Townhouse
- Sq.Ft.:
- 1,160
- Status:
- Active
- Beds:
- 2
- Lot size:
- 0.01 Acres
- Year built:
- 1985
- Baths:
- 2.00
- MLS#:
- 2500883R
ADDITIONAL INFORMATION
Opportunity is calling! This beautifully located FHA Approved Condo in the prestigious Whispering Woods community is waiting for some TLC and its new owner. This 2nd Floor unit features an Open-Concept living space with 2 Bedrooms & 2 Full Baths; privately located on opposite sides of the unit. A double entry Balcony provides a chance to soak in the sun or for a breath of fresh air! Relax or jump into readily available amenities such as an outdoor in-ground Pool, Gym with Sauna, Pickleball & Tennis Courts, as well as a Clubhouse. Customize this Condo to make your Dream home a Reality! Unit must be Owner-Occupied. AC Unit, Furnace, Water Heater all replaced 2017. Needs cosmetic TLC.
ADDITIONAL INFORMATION
- Type:
- Single Family
- Sq.Ft.:
- 4,250
- Status:
- Active
- Beds:
- 5
- Year built:
- 2018
- Baths:
- 4.50
- MLS#:
- 2354547M
ADDITIONAL INFORMATION
Exceptional 4250 sq ft Saffron Model Home in Award-Winning Community with Blue Ribbon Schools Welcome to this magnificent 4250 square foot residence, located in one of the most desirable Point of Woods South Brunswick multiple award-winning communities renowned for its blue-ribbon schools. This home offers a perfect blend of luxury and comfort, set in a picturesque 72-home community complete with walking paths and a park-like setting. Upon entering, you'll be captivated by the open foyer leading into a grand two-story family room adjacent to the gourmet kitchen. A chef's dream, this kitchen boasts granite countertops, a microwave integrated into the island, and a picture window by the sink that offers breathtaking views of the wooded landscape. The flex room, ideal for a home office or study space, adds to the home's versatility. Step outside to the extra-large paver patio, perfect for outdoor entertaining and relaxation. Upstairs, be wowed by the master bedroom, featuring a tray ceiling, two spacious walk-in closets, dual sinks, a soaking tub, and a two-person stand-in shower. Down the hall, the high ceiling overlooks the family room, leading to a junior suite that is equally impressive, with a large closet and a full bath. The Jack and Jill bedrooms each come with their own walk-in closets, providing ample storage space. The home also includes a fully finished basement, ideal for playing board games, billiards, ping pong, or just relaxing and watching movies. For guests or extended family, there is a full bedroom with a bath, and large windows that allow natural light to flood the space. This exceptional property is nestled in a serene community setting, offering a tranquil lifestyle with access to top-rated schools and convenient walking paths. Don't miss the chance to make this luxurious home your own. Contact us today to schedule a private tour! Showing starts July 18th.
- Type:
- Townhouse
- Sq.Ft.:
- 1,581
- Status:
- Active
- Beds:
- 3
- Year built:
- 1992
- Baths:
- 3.00
- MLS#:
- NJMX2006952
- Subdivision:
- Monmouth Walk
ADDITIONAL INFORMATION
Situated in the lovely Monmouth Walk community in the Dayton area of South Brunswick, this bright and airy townhouse is ready for its new owners. With three bedrooms, two and a half baths, and a one-car garage, this home offers a spacious and functional layout. The large eat-in kitchen features plenty of cabinet and counter space and flows effortlessly into the open living and dining areas, which lead to a deck perfect for outdoor enjoyment. The first floor also includes a convenient powder room. Upstairs, you'll find two guest bedrooms and a spacious master suite with a walk-in closet and extra storage. The master bathroom is designed for relaxation, with double sinks, a bathtub, and a shower. An additional full bathroom serves the other bedrooms. The finished basement provides versatile space for various activities. Monmouth Walk residents enjoy a range of amenities, including a pool, clubhouse, tennis courts, playgrounds, and a gazebo. Further, the current owner has made many upgrades including furnace (2021), central AC (2017), HWH (2019), and a redone deck! The roof was also replaced by the HOA in 2020. Located in the prestigious Blue Ribbon South Brunswick school district and close to shopping, dining, library facilities, and more, this home offers a fantastic opportunity for a dynamic and fulfilling lifestyle.
$520,000
Jill Court South Brunswick, NJ 08852
- Type:
- Townhouse
- Sq.Ft.:
- 1,581
- Status:
- Active
- Beds:
- 3
- Year built:
- 1992
- Baths:
- 2.50
- MLS#:
- 2354502M
ADDITIONAL INFORMATION
Situated in the lovely Monmouth Walk community in the Dayton area of South Brunswick, this bright and airy townhouse is ready for its new owners. With three bedrooms, two and a half baths, and a one-car garage, this home offers a spacious and functional layout. The large eat-in kitchen features plenty of cabinet and counter space and flows effortlessly into the open living and dining areas, which include a wood burning fireplace and lead to a deck perfect for outdoor enjoyment. The first floor also includes a convenient powder room. Upstairs, you'll find two guest bedrooms and a spacious master suite with a walk-in closet and extra storage. The master bathroom is designed for relaxation, with double sinks, a bathtub, and a shower. An additional full bathroom serves the other bedrooms. The finished basement provides versatile space for various activities. Monmouth Walk residents enjoy a range of amenities, including a pool, clubhouse, tennis courts, playgrounds, and a gazebo. Further, the current owner has made many upgrades including furnace (2021), central AC (2017), HWH (2019), and a redone deck! The roof was also replaced by the HOA in 2020. Located in the prestigious Blue Ribbon South Brunswick school district and close to shopping, dining, library facilities, and more, this home offers a fantastic opportunity for a dynamic and fulfilling lifestyle.
$1,350,000
9 BEEKMAN RD Monmouth Junction, NJ 08852
- Type:
- Single Family
- Sq.Ft.:
- n/a
- Status:
- Active
- Beds:
- 5
- Lot size:
- 0.69 Acres
- Baths:
- 3.10
- MLS#:
- 3902746
ADDITIONAL INFORMATION
Welcome to your South Brunswick Township sanctuary! This inviting home offers 5 bedrooms and 3 full baths, ensuring ample space. Step onto the deck for morning coffees or evening barbecues. Inside, you'll find modern convenience , powder room, and an eat-in kitchen complete with a breakfast bar perfect for quick bites or casual gatherings. Great location! Blue Ribbon School District! Short distance to bus service to NYC! Commuters Dream! Time to build your dream house! All major transportation! Trains! Shopping! Restaurants! Don't miss out on this opportunity to build your dream house!
$1,350,000
Beekman Road South Brunswick, NJ 08852
- Type:
- Single Family
- Sq.Ft.:
- 4,500
- Status:
- Active
- Beds:
- 5
- Lot size:
- 0.69 Acres
- Baths:
- 3.50
- MLS#:
- 2412182R
ADDITIONAL INFORMATION
Welcome to your South Brunswick Township sanctuary!To be built! Custom Home! This inviting home offers 5 bedrooms and 3 full baths, ensuring ample space. Step onto the deck for morning coffees or evening barbecues. Inside, you'll find modern convenience , powder room, and a gourmet kitchen complete with a breakfast bar perfect for quick bites or casual gatherings. Open Floor plan! Master bedroom with ensuite and private bathroom with soaking tub and all tile bathroom. First floor private guest ensuite! Great location! Blue Ribbon School District! Short distance to bus service to NYC! Commuters Dream! Time to build your dream house! All major transportation! Trains! Shopping! Restaurants! Don't miss out on this opportunity to build your dream house! 1st floor living space 2,291 and second floor living space 2,218. 3 Car garage attach. Multi-generational! Pictures are renderings.
$1,650,000
Joye Lane South Brunswick, NJ 08852
- Type:
- Single Family
- Sq.Ft.:
- 3,700
- Status:
- Active
- Beds:
- 5
- Lot size:
- 0.79 Acres
- Baths:
- 4.50
- MLS#:
- 2412154R
ADDITIONAL INFORMATION
Embrace the pinnacle of custom living with the last remaining west-facing home in an exclusive enclave of five Custom Estate residences. Set amidst a tranquil wooded landscape on a cul-de-sac, this exceptional property offers the unique opportunity to design your dream home from the ground up, perfectly tailored to your desires and lifestyle. Release your imagination and let it soar as you envision every detail of your ideal living space. With five bedrooms, four-and-a-half baths, and an array of premium features, this home is a blank canvas awaiting your personal touch. From the elegant brick front to the luxurious granite countertops and hardwood floors, every aspect of this home exudes sophistication and refined craftsmanship. Enjoy the convenience of public sewer and water services, while the three-car side entry garage provides ample space for your vehicles and storage needs. A full basement offers endless possibilities, whether you envision a dedicated entertainment area, a private gym, or a versatile space that caters to your unique hobbies. Take the time to visit the site and engage with the builder, who is ready to collaborate with you to bring your vision to life. Customize the floor plan and layout to create a home that caters to your every need and reflects your individual style. Why settle for a pre-built home when you have the chance to craft your own custom dream estate, where every detail is a reflection of your personal taste and aspirations? Don't miss this exceptional opportunity to live your dream. Seize the chance to build a home that surpasses your expectations and fulfills your every desire. Come and explore the site, consult with the builder, and embark on an extraordinary journey to make your dream home a reality. The time is now to embrace the limitless possibilities and unlock a lifestyle that is truly your own. Square footage starting at 3,700 Sqft! $150,000 PREMIUM LOT FEE
- Type:
- Condo/Townhouse
- Sq.Ft.:
- n/a
- Status:
- Active
- Beds:
- 2
- Year built:
- 1985
- Baths:
- 2.50
- MLS#:
- 2410328R
ADDITIONAL INFORMATION
Showings begin April 13th. Desirable location in Whispering Woods, known for its serene atmosphere and meandering streets. This Ashwood model offers a well designed layout with 2 spacious bedrooms each with its own private bath. Second floor laundry is convenient for handling laundry chores. The remodeled kitchen features soapstone countertops, adding a touch of elegance and durability. The breakfast bay window enhances the kitchen's appeal and provides a cozy spot for enjoying morning meals. The dining room overlooks the step-down living room creating a seamless flow between the spaces. The living room features a fireplace, adding warmth and ambiance to the room. A first floor half bath adds convenience for guests and everyday use. The covered front porch offers a welcoming entrance and a charming spot to relax and enjoy the neighborhood ambiance. A private deck accessed through sliding glass doors provides a secluded outdoor space for entertaining, dining or simply unwinding. Two designated parking spaces ensure convenience for residents and guests. Overall, this townhouse combines comfortable living spaces, modern amenities and a picturesque setting, making it an attractive option for those seeking a peaceful yet convenient lifestyle in Monmouth Junction.
$1,500,000
10 Tulsa Court South Brunswick, NJ 08852
- Type:
- Single Family
- Sq.Ft.:
- 5,920
- Status:
- Active
- Beds:
- 6
- Lot size:
- 2 Acres
- Baths:
- 5.00
- MLS#:
- 2205511R
ADDITIONAL INFORMATION
*** NEW CONSTRUCTION *** A new custom colonial style home under construction, with an attached 4-car garage and a walkout basement, on a 2-acre lot, on a quiet street of Tulsa Court, in the prestigious town of Monmouth Junction in South Brunswick township, New Jersey. The beautiful home offers approximately 5,920 square feet, plus an additional 2,517 square feet of basement. It features 6 bedrooms and 4.5 bathrooms. It also has a driveway with a roundabout in front of the main entrance, leading to a paved walkway which enhances the beauty and curb appeal of the house. The exterior of the house is stone and stucco. The grand main entrance of the house via double doors, leads to an elegant 2-story foyer with a grand circular staircase. On one side of the foyer is a formal dining area, which can accommodate a large dining table, flowing into the kitchen through a butler's area. On the other side of the foyer is a spacious living room. An open concept kitchen with a large island flows into the casual dining area, which further flows into a large family room with a gas fireplace and a 2-story ceiling. The family room opens via a double door to a classic deck, thus combining inside and outside spaces. The first floor also has a Powder room, a mud room, large master bedroom suite, along with a master bathroom, and a studio which can be used as an office, a library, a prayer room, kids' playroom etc. There is a second set of staircases from the kitchen leading to the second floor. The second floor has a large hallway open to the family room as well as the foyer. The second floor Master Bedroom suite is extra-large with an open concept sitting area, and vanity area along with the bedroom. This master bedroom also contains 2 large walk-in closets, and a colossal 5-piece Master Bathroom. We have 4 more bedrooms on the Second floor, and 2 more bathrooms. All the rooms are very spacious. The laundry room is also on the Second floor next to the master bedroom. This house comes with a full walkout basement. The basement is one big open space of approximately 2,517 square feet. The basement opens via a double door to the beautiful backyard which transitions from the cozy indoors of the house to the fresh natural outdoors of the backyard. All images are Computer Generated 3D models rendered to give a close approximation of how the house would look like once it is built.
$1,500,000
4 Joye Lane South Brunswick, NJ 08852
- Type:
- Single Family
- Sq.Ft.:
- 3,700
- Status:
- Active
- Beds:
- 5
- Lot size:
- 2.55 Acres
- Year built:
- 2021
- Baths:
- 5.00
- MLS#:
- 2107149
ADDITIONAL INFORMATION
PREMIUM LOT! ONLY 2 LEFT! out of 5 Custom Estate homes to be built in a serene wooded enclave. Set your imagination free.. design your dream home yourself to fit your lifestyle. It is well worth your time to come and see the site, talk to the builder to customize your plan for a 5 Bedrooms, 4.5 Baths, Brick front, Public Sewer, Public Water, Granite, hardwood floors, 3 Car side entry garage, Full basement with the Option of walkout and much more! Square footage starting at 3,700 up to 6,000 Sqft. Price reflected is for 3,700 Sqft for higher square footage. Price will be determined based on square footage and floor plan. Why buy what someone else has built when you can build your own custom dream estate home...Live your dream!!!
© BRIGHT, All Rights Reserved - The data relating to real estate for sale on this website appears in part through the BRIGHT Internet Data Exchange program, a voluntary cooperative exchange of property listing data between licensed real estate brokerage firms in which Xome Inc. participates, and is provided by BRIGHT through a licensing agreement. Some real estate firms do not participate in IDX and their listings do not appear on this website. Some properties listed with participating firms do not appear on this website at the request of the seller. The information provided by this website is for the personal, non-commercial use of consumers and may not be used for any purpose other than to identify prospective properties consumers may be interested in purchasing. Some properties which appear for sale on this website may no longer be available because they are under contract, have Closed or are no longer being offered for sale. Home sale information is not to be construed as an appraisal and may not be used as such for any purpose. BRIGHT MLS is a provider of home sale information and has compiled content from various sources. Some properties represented may not have actually sold due to reporting errors.

The data relating to real estate for sale on this web-site comes in part from the Internet Listing Display database of the CENTRAL JERSEY MULTIPLE LISTING SYSTEM. Real estate listings held by brokerage firms other than Xome are marked with the ILD logo. The CENTRAL JERSEY MULTIPLE LISTING SYSTEM does not warrant the accuracy, quality, reliability, suitability, completeness, usefulness or effectiveness of any information provided. The information being provided is for consumers' personal, non-commercial use and may not be used for any purpose other than to identify properties the consumer may be interested in purchasing or renting. Copyright 2024, CENTRAL JERSEY MULTIPLE LISTING SYSTEM. All Rights reserved. The CENTRAL JERSEY MULTIPLE LISTING SYSTEM retains all rights, title and interest in and to its trademarks, service marks and copyrighted material.

All information provided is deemed reliable but is not guaranteed and should be independently verified. Such information being provided is for consumers' personal, non-commercial use and may not be used for any purpose other than to identify prospective properties consumers may be interested in purchasing. Copyright 2024 Monmouth County MLS

This information is being provided for Consumers’ personal, non-commercial use and may not be used for any purpose other than to identify prospective properties Consumers may be interested in Purchasing. Information deemed reliable but not guaranteed. Copyright © 2024 Garden State Multiple Listing Service, LLC. All rights reserved. Notice: The dissemination of listings on this website does not constitute the consent required by N.J.A.C. 11:5.6.1 (n) for the advertisement of listings exclusively for sale by another broker. Any such consent must be obtained in writing from the listing broker.
Monmouth Junction Real Estate
The median home value in Monmouth Junction, NJ is $554,000. This is higher than the county median home value of $435,500. The national median home value is $338,100. The average price of homes sold in Monmouth Junction, NJ is $554,000. Approximately 61.5% of Monmouth Junction homes are owned, compared to 34.98% rented, while 3.52% are vacant. Monmouth Junction real estate listings include condos, townhomes, and single family homes for sale. Commercial properties are also available. If you see a property you’re interested in, contact a Monmouth Junction real estate agent to arrange a tour today!
Monmouth Junction, New Jersey 08852 has a population of 9,728. Monmouth Junction 08852 is more family-centric than the surrounding county with 48.94% of the households containing married families with children. The county average for households married with children is 36.67%.
The median household income in Monmouth Junction, New Jersey 08852 is $123,906. The median household income for the surrounding county is $96,883 compared to the national median of $69,021. The median age of people living in Monmouth Junction 08852 is 39.2 years.
Monmouth Junction Weather
The average high temperature in July is 86 degrees, with an average low temperature in January of 22.3 degrees. The average rainfall is approximately 48.3 inches per year, with 23.2 inches of snow per year.
