Millstone NJ Homes for Sale
$1,250,000
55 RED VALLEY Road Millstone, NJ 08535
ADDITIONAL INFORMATION
The VIRTUAL TOUR link for this listing contains an enormous amount of relevant information including a comprehensive video tour with hidden features & room dimensions, written description, additional photos, floor plans, and a complete interactive 3D model of the home. Tired of the cramped city life? Check out this incredible 14.68-acre estate! Fully renovated farm house, huge garage with loft, organic farm, pool, cabana, and even a bee farm! Plenty of space to roam and enjoy nature, and it's all just a stone's throw from the Jersey shore (20 min) and NYC (67 min)! Excellent school system & and the cherry on top? Taxes are under $1k/month!
$2,550,000
7 Stoney Brook Drive Millstone, NJ 08510
- Type:
- Single Family
- Sq.Ft.:
- 5,856
- Status:
- Active
- Beds:
- 4
- Lot size:
- 8.04 Acres
- Baths:
- 5.00
- MLS#:
- 22415966
ADDITIONAL INFORMATION
Lavish Country Estate, Ideal for the Avid Entertainer - At 8+ acres, the size alone is a major draw at this heavenly property in Jersey's beautiful horse country, but the picture-perfect, custom-built home, resort-like patio and beach-entry pool make it a luxurious destination ready for a lifetime of memories. The interior is equally prepared to host good times with an open kitchen equipped to serve a crowd and a pub-style bar and paneled billiards room warmed by a 2-sided fireplace. There's even a big bonus 5th bedroom suite with a separate entrance.
$1,495,000
Cedar Court Millstone, NJ
- Type:
- Single Family
- Sq.Ft.:
- 5,136
- Status:
- Active
- Beds:
- 5
- Lot size:
- 2.73 Acres
- Year built:
- 1987
- Baths:
- 3.00
- MLS#:
- 2412344R
ADDITIONAL INFORMATION
Designed and built by the owner, "Cedar Manor", a Mediterranean inspired structure, sits centered on a 2.7-acre parcel, above the road, behind majestic round brick columns, fence, and driveway gate. The property backs to protected land and the Assunpink Wildlife Refuge, presenting total privacy. The meticulously landscaped grounds have transformed the mature trees into a summer shaded private park retreat. Accented with lush lawn and many creative gardening techniques for a setting that provides complete use of the acreage for activities. The gunite pool, pergola, fantasy designed fireplace, and trumpet vine covered red brick arched window walls and patio add old world charm. Recreation and relaxing can be enjoyed day and night with the creative lighting. Nature enthusiasts can enjoy the hummingbirds, butterflies and all nature's creatures from any location on the artistically designed property. The 7,200 square feet of "heated space" within the structure offers a unique sense of security, fortified with steel beams, real stucco exterior siding all around. Adding to the dramatic interest are functional amply sized exposed beams. The two-story turret foyer is comprised of two curved stairways and accented with structure arches and pillars. Random width pegged oak flooring and Marvin casement windows, living room with gas fireplace, 4 zone hot water baseboard heat and newer air conditioners, keep residents cozy. At the heart of the home, the kitchen romances a high beamed ceiling with lush plants, a maple butcher block center island with overhead stained-glass pendent lamps and accented by a professional custom brass pot hanger. Lighting options include recessed, track, pendent and cabinet LED's all on dimmers. The beautiful oak cabinetry by Wood Mode with ample storage, glass doors on upper cabinets. A high B.T.U. commercial gas stove, newer double ovens and Sub Zero, make this room any chef's delight. The master suite offers nearly 800 square feet of luxury with high ceilings and walk in custom closets. The master bath is an oasis with Roman style Travertine Scabos tile. A huge shower with 3 heads, steam, and barreled tiled ceiling. The Jacuzzi 2-person tub is enhanced by a hand painted floral dome ceiling with changeable color. The toilet and bidet area has a night light and bookshelves. Custom cabinets all with LED dimmable lighting. Arched walls with columns and large arched window, with view to the private back yard, add to its beauty. A heated 3 car garage, with a second stairway to the basement provides space for creative projects, hobbies, woodworking, and such. Lastly, the finished basement, a one-of-a kind space you will likely never see. Open floor plan, with used red brick arches, wet bar, wood burning fireplace beams, live plant wall, aquarium, pool table, big screen tv and surround sound. Lighting can be adjusted to mood, with dimmable LED recessed fixtures, wall sconces, track lighting, string lights and more. Review detail sheet.
$1,495,000
7 Cedar Court Millstone, NJ 08535
- Type:
- Single Family
- Sq.Ft.:
- 5,136
- Status:
- Active
- Beds:
- 5
- Lot size:
- 2.73 Acres
- Year built:
- 1987
- Baths:
- 3.00
- MLS#:
- 22414337
- Subdivision:
- Sunny Hgts Ests
ADDITIONAL INFORMATION
Designed and built by the owner, ''Cedar Manor'', a Mediterranean inspired structure, sits centered on a 2.7-acre parcel, above the road, behind majestic round brick columns, fence, and driveway gate. The property backs to protected land and the Assunpink Wildlife Refuge, presenting total privacy. The meticulously landscaped grounds have transformed the mature oaks, pines, and maple trees into a summer shaded private park retreat. Accented with lush lawn, pachysandra, rhododendrons, flaming bushes, butterfly shrubs, ferns, and many more creative gardening techniques for a setting that provides complete use of the acreage for activities. The gunite pool, pergola, fantasy designed fireplace, and trumpet vine covered red brick arched window walls and patio add old world charm. Recreation and relaxing can be enjoyed day and night with the creative lighting. Nature enthusiasts can enjoy the hummingbirds, butterflies and all nature's creatures' turkeys, turtles and toads relaxed in a chair from any location on the artistically designed property. The 7,200 square feet of 'heated space' within the structure offers a unique sense of security, fortified with steel beams, 2 x 6 exterior walls, real stucco exterior siding all around. Adding to the dramatic interest are functional amply sized exposed beams. The two-story turret foyer is comprised of two curved stairways and accented with structure arches and pillars. Random width T&G pegged oak flooring and Marvin casement windows, living room with gas fireplace, 4 zone hot water baseboard heat and newer air conditioners, keep residents cozy. At the heart of the home, the kitchen romances a high beamed ceiling with lush plants, a maple butcher block center island with overhead stained-glass pendent lamps and accented by a professional custom brass pot hanger. Lighting options include recessed, track, pendent and cabinet LED's all on dimmers. The beautiful oak cabinetry by Wood Mode with ample storage, glass doors on upper cabinets. A high B.T.U. commercial gas stove, newer double ovens and Sub Zero, make this room any chef's delight. The master suite offers nearly 800 square feet of luxury with high ceilings and walk in custom closets. The master bath is an oasis with Roman style Travertine Scabos tile. A huge shower with 3 heads, steam, and barreled tiled ceiling. The Jacuzzi 2-person tub is enhanced by a hand painted floral dome ceiling and LED trim lighting, with changeable color. The toilet and bidet area has a night light and bookshelves. Custom cabinets all with LED dimmable lighting. Arched walls with columns and large arched window, with view to the private back yard, add to its beauty. A heated 3 car garage, with a second stairway to the basement provides space for creative projects, hobbies, woodworking, and such. Lastly, the finished basement, a one-of-a-kind space you will likely never see. Open floor plan, with used red brick arches, wet bar, wood burning fireplace, beams, live plant wall, aquarium, pool table, big screen tv and surround sound. Lighting can be adjusted to mood, with dimmable LED recessed fixtures, wall sconces, track lighting, string lights and more. Review the detail sheet and compare value with homes priced over $3 million dollars.
- Type:
- Single Family
- Sq.Ft.:
- n/a
- Status:
- Active
- Beds:
- 7
- Lot size:
- 2 Acres
- Baths:
- 3.00
- MLS#:
- 22413506
ADDITIONAL INFORMATION
Don't Miss this Opportunity to own Mixed-Use Developmenton 2 Acres! Close Proximity to Great Adventure. This can be used as residential or commercial use. Alot of potential for different streams of income! Ready to build a shopping plaza or great rental income. This property is being sold as a package deal in conjunction with 512 Monmouth Rd- to providing the opportunity to collect revenue while getting building approvals. the land MLS# 3 single family homes.
$1,707,000
12 Cook Court Millstone, NJ 08535
- Type:
- Single Family
- Sq.Ft.:
- n/a
- Status:
- Active
- Beds:
- 5
- Lot size:
- 3.43 Acres
- Baths:
- 5.00
- MLS#:
- 22300043
- Subdivision:
- Waterford Est
ADDITIONAL INFORMATION
Welcome to Waterford Estates an Exclusive Private Community of 12 Estate Homes located amongst the rolling countryside of picturesque Millstone Township. Homesites range from 3 to over 10 acres and homes range in size from 4300 to over 6000 sq ft. This listing features the Marquise II Model . The Marquise Model home features Large Foyer, Living Room, Dining Room, Study/5th Bedroom, Two Story Great Room with fireplace, Family Room open to the Kitchen with Center Island and pantry, Breakfast nook and Laundry Room on the first floor and Master Bedroom with Sitting Room , walk in closet and spacious Master Bath, second bedroom with its own bath and third and fourth bedroom which share a bath.
$1,761,000
11 Cook Court Millstone, NJ 08535
- Type:
- Single Family
- Sq.Ft.:
- n/a
- Status:
- Active
- Beds:
- 5
- Lot size:
- 5.78 Acres
- Baths:
- 5.00
- MLS#:
- 22300042
- Subdivision:
- Waterford Est
ADDITIONAL INFORMATION
Welcome to Waterford Estates an Exclusive Private Community of 12 Estate Homes located amongst the rolling countryside of picturesque Millstone Township. Homesites range from 3 to over 10 acres & homes range in size from 4300 sq. ft. to over 6000 sq. ft. Models & plans are available upon request. The Sapphire model depicted here is 5243 sq ft. The Sapphire model features a two story foyer, Living room, Dining room, Family room, Kitchen with a breakfast nook, mud room, study & conservatory on the first floor. The second floor features A Master bedroom with sitting room, Master bath with shower stall & tub & his & her walk in closets, two bedrooms with sitting area, walk in closets & private bath, & another bedroom with its own bath, a playroom/5th bedroom with two closets & a laundry roo
$1,722,400
5 Cook Court Millstone, NJ 08535
- Type:
- Single Family
- Sq.Ft.:
- n/a
- Status:
- Active
- Beds:
- 5
- Lot size:
- 3 Acres
- Baths:
- 5.00
- MLS#:
- 22300039
- Subdivision:
- Waterford Est
ADDITIONAL INFORMATION
Welcome to Waterford Estates an Exclusive Private Community of 12 Estate Homes located amongst the rolling countryside of picturesque Millstone Township. Homesites range from 3 to over 10 acres and homes range in size from 4300 to over 6000 sq ft. This listing features the Marquise I Model . The Marquise Model home features Large Foyer, Living Room, Dining Room, Study/5th Bedroom, Two Story Great Room with fireplace, Family Room open to the Kitchen with Center Island and pantry, Breakfast nook and Laundry Room on the first floor and Master Bedroom with Sitting Room , walk in closet and spacious Master Bath, second bedroom with its own bath and third and fourth bedroom which share a bath.
$1,580,000
3 Cook Court Millstone, NJ 08535
- Type:
- Single Family
- Sq.Ft.:
- n/a
- Status:
- Active
- Beds:
- 5
- Lot size:
- 3.01 Acres
- Baths:
- 4.00
- MLS#:
- 22300038
- Subdivision:
- Waterford Est
ADDITIONAL INFORMATION
Welcome to Waterford Estates an Exclusive Private Community of 12 Estate Homes located amongst the rolling countryside of picturesque Millstone Township. Homesites range from 3 to over 10 acres and homes range in size from 4300 to over 6000 sq ft. The photos of the Ruby model are from a home previously built which has options and upgrades offered at a additional cost. This Ruby Model Home features a kitchen with a center island, breakfast nook, Two Story Family room with fireplace, Living room, Dining room and a study/office on the first floor and Master Bedroom with two walk in closets and Master Bath, a Princess Suite with its own bathroom and Jack and Jill bedrooms which share a bath as well as a laundry room on the second floor.
$1,550,000
4 Cook Court Millstone, NJ 08535
- Type:
- Single Family
- Sq.Ft.:
- n/a
- Status:
- Active
- Beds:
- 5
- Lot size:
- 3.03 Acres
- Baths:
- 3.00
- MLS#:
- 22300036
- Subdivision:
- Waterford Est
ADDITIONAL INFORMATION
Welcome to Waterford Estates an Exclusive Private Community of 12 Estate Homes located amongst the rolling countryside of picturesque Millstone Township. Homesites range from 3 to 10+ acres & homes range in size from 4300 sq. ft. to over 6000 sq. ft. Models and plans are available upon request. The model depicted here is an Emerald II model with conservatory. This Model can only be built on this lot! Homes are to be custom built and will take approximately one year to build. The Emerald is a Center Hall Colonial featuring Living room, Dining Room, Two Story Family room with fireplace, Kitchen with center island, breakfast nook, Study or 5th bedroom & Laundry room on the first floor. Second floor has a Master bedroom with private bath & walk in closet & 3 other bedrooms.
$1,704,000
7 Cook Court Millstone, NJ 08535
- Type:
- Single Family
- Sq.Ft.:
- 4,727
- Status:
- Active
- Beds:
- 5
- Lot size:
- 5.26 Acres
- Baths:
- 3.00
- MLS#:
- 22300034
- Subdivision:
- Waterford Est
ADDITIONAL INFORMATION
Welcome to Waterford Estates an Exclusive Private Community of 12 Estate Homes located amongst the rolling countryside of picturesque Millstone Township. Homesites range from 3 to over 10 acres and homes range in size from 4300 to over 6000 sq ft. This listing features a Diamond III Model. The Diamond model features a Living Room, Dining Room, Two Story Family Room with fireplace, Kitchen with a center Island and Breakfast Nook, Foyer, Study/5th bedroom and Laundry Room on the first floor and a Master Bedroom with Master bath and walk in closet and three other bedrooms.

All information provided is deemed reliable but is not guaranteed and should be independently verified. Such information being provided is for consumers' personal, non-commercial use and may not be used for any purpose other than to identify prospective properties consumers may be interested in purchasing. Copyright 2024 Monmouth County MLS

The data relating to real estate for sale on this web-site comes in part from the Internet Listing Display database of the CENTRAL JERSEY MULTIPLE LISTING SYSTEM. Real estate listings held by brokerage firms other than Xome are marked with the ILD logo. The CENTRAL JERSEY MULTIPLE LISTING SYSTEM does not warrant the accuracy, quality, reliability, suitability, completeness, usefulness or effectiveness of any information provided. The information being provided is for consumers' personal, non-commercial use and may not be used for any purpose other than to identify properties the consumer may be interested in purchasing or renting. Copyright 2024, CENTRAL JERSEY MULTIPLE LISTING SYSTEM. All Rights reserved. The CENTRAL JERSEY MULTIPLE LISTING SYSTEM retains all rights, title and interest in and to its trademarks, service marks and copyrighted material.
Millstone Real Estate
The median home value in Millstone, NJ is $999,999. This is higher than the county median home value of $519,300. The national median home value is $338,100. The average price of homes sold in Millstone, NJ is $999,999. Approximately 85.64% of Millstone homes are owned, compared to 7.43% rented, while 6.93% are vacant. Millstone real estate listings include condos, townhomes, and single family homes for sale. Commercial properties are also available. If you see a property you’re interested in, contact a Millstone real estate agent to arrange a tour today!
Millstone, New Jersey has a population of 593. Millstone is less family-centric than the surrounding county with 35.1% of the households containing married families with children. The county average for households married with children is 37.76%.
The median household income in Millstone, New Jersey is $123,944. The median household income for the surrounding county is $121,695 compared to the national median of $69,021. The median age of people living in Millstone is 41.9 years.
Millstone Weather
The average high temperature in July is 85.3 degrees, with an average low temperature in January of 19.8 degrees. The average rainfall is approximately 47.7 inches per year, with 24.5 inches of snow per year.
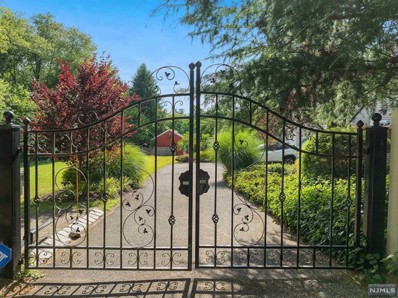
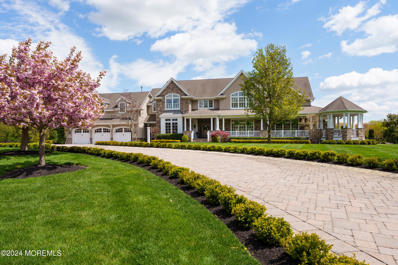
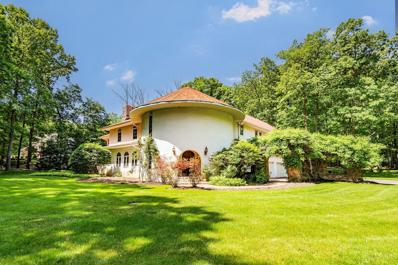
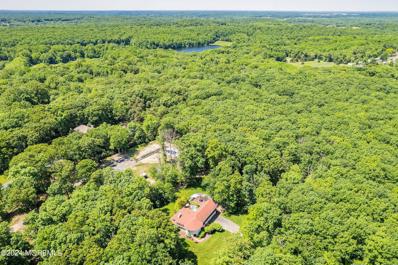
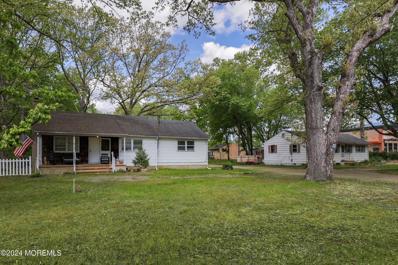
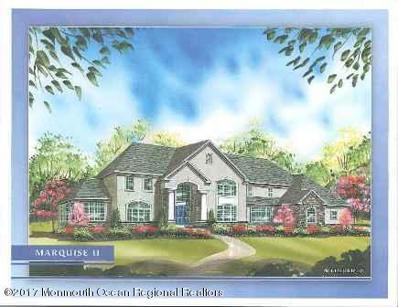
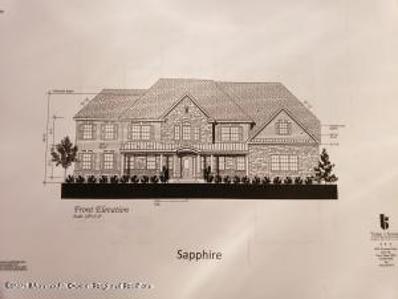
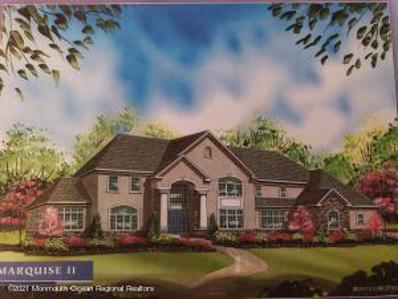
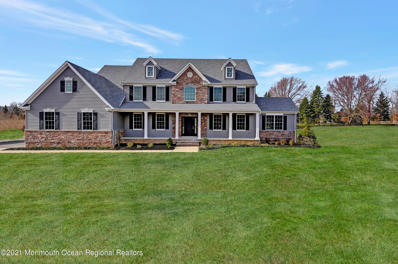
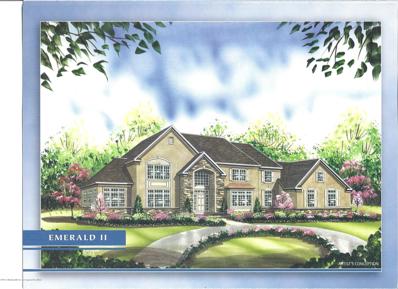
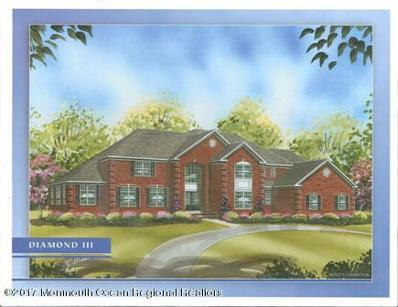
 The data relating to the real estate for sale on this web site comes in part from the Internet Data Exchange Program of NJMLS. Real estate listings held by brokerage firms other than the owner of this site are marked with the Internet Data Exchange logo and information about them includes the name of the listing brokers. Some properties listed with the participating brokers do not appear on this website at the request of the seller. Some properties listing with the participating brokers do not appear on this website at the request of the seller. Listings of brokers that do not participate in Internet Data Exchange do not appear on this website.
The data relating to the real estate for sale on this web site comes in part from the Internet Data Exchange Program of NJMLS. Real estate listings held by brokerage firms other than the owner of this site are marked with the Internet Data Exchange logo and information about them includes the name of the listing brokers. Some properties listed with the participating brokers do not appear on this website at the request of the seller. Some properties listing with the participating brokers do not appear on this website at the request of the seller. Listings of brokers that do not participate in Internet Data Exchange do not appear on this website.