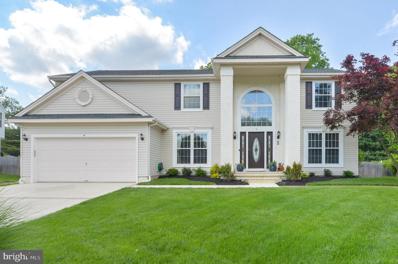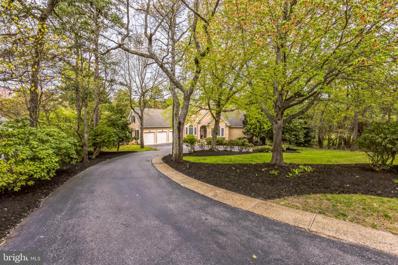Marlton NJ Homes for Sale
$775,000
9 Columbia Drive Marlton, NJ 08053
- Type:
- Single Family
- Sq.Ft.:
- 2,692
- Status:
- Active
- Beds:
- 4
- Lot size:
- 0.29 Acres
- Year built:
- 1996
- Baths:
- 3.00
- MLS#:
- NJBL2065574
- Subdivision:
- Ridings At Mayfair
ADDITIONAL INFORMATION
Welcome to your new home in the coveted Ridings at Mayfair! This stunning 4-bedroom, 2-1/2 bath residence offers a perfect blend of elegance and functionality, including hardwood and marble floors throughout. As you step into the grand 2-story foyer, you'll be greeted by a chandelier that conveniently lowers with the flick of a switch, making cleaning a breeze. The family room boasts a cozy gas fireplace, ideal for gatherings and relaxation. The kitchen is a chef's delight, featuring abundant natural light, an island for extra prep space, and sleek stainless steel appliances. With main floor laundry, chores become effortless. Step outside to your own private oasis â a private beautifully landscaped fenced rear yard with an EP Henry paver patio, perfect for entertaining or simply unwinding after a long day. This home is provisioned with Verizon FIOS Gigabit, has all floors hardwired for network and is perfect for remote work. Additionally, it incudes an attic antenna for 50 local TV channels and a garage equipped with a 240V, 48A EV car charger. The finished basement provides additional living space. Updates include newer windows and roof, ensuring peace of mind for years to come. Convenience is key, with Demasi Elementary/Middle School just a stone's throw away. Enjoy easy access to major highways including NJ & PA turnpikes, I-295, Routes 73, 70, and 38, as well as proximity to hospitals, restaurants, and premier shopping destinations. Don't miss the opportunity to make this your forever home â schedule your private tour today!
$1,175,000
32 Milford Drive Marlton, NJ 08053
- Type:
- Single Family
- Sq.Ft.:
- 4,809
- Status:
- Active
- Beds:
- 4
- Lot size:
- 2 Acres
- Year built:
- 2001
- Baths:
- 4.00
- MLS#:
- NJBL2064288
- Subdivision:
- The Preserve
ADDITIONAL INFORMATION
Golfers Paradise! This is the ONE youâve been waiting for. Welcome to this beautiful home in The Preserve, one of the most desirable neighborhoods in Marlton, NJ. This home sits on 2+ beautiful acres of land. You will find irresistible character and charm that sets this home apart from the rest! . ÂAs you pull up, you will notice the beautiful curb appeal, and landscaped gardens. This home sits on a peaceful, tree-lined street and offers many upgrades and privacy. This Âelegant Â4 bed, 3.5 bath home, 3 car garage, partially finished basement, in ground pool and spa is inviting and welcoming the moment you walk inside. Once inside the house youâll be amazed by its size. ÂThis model gives you just enough open concept but still has a clear definition of rooms. The Spacious Foyer will lead you to the formal side of the house which offers a large Living Âroom with gorgeousÂhardwood floors and fireplace, to keep you warm and cozy on long winter evenings. You will absolutely love the privacy and serenity this home has to offer! Â There is large Dining room which is perfect for entertaining guests or hosting holiday dinners, and also, has access to enormous ÂGourmet Kitchen with custom cabinets and beautiful granite countertop, is enhanced by top of the line appliances. All appliances are new. ÂYou will be delighted to have your coffee and meals while enjoying the view of nature's beauty through the large windows. ÂThe primary bedroom suite with a Luxurious Master Bathroom with jacuzzi tub, and walk in closets. ÂThree additional generous sized bedrooms and 2 full bath complete the upper level. The partially finished basement offers additional great space for play and storage! You will appreciate the amenities: Private backyard with spacious deck overlooking the pool and spa,, recessed lighting, 3 car garage, partially finished basement with workshop area and more.... ÂAn incredible place to call home! Pool is closed however, it is in good working condition. Pool was closed professionally due to home being vacant.
© BRIGHT, All Rights Reserved - The data relating to real estate for sale on this website appears in part through the BRIGHT Internet Data Exchange program, a voluntary cooperative exchange of property listing data between licensed real estate brokerage firms in which Xome Inc. participates, and is provided by BRIGHT through a licensing agreement. Some real estate firms do not participate in IDX and their listings do not appear on this website. Some properties listed with participating firms do not appear on this website at the request of the seller. The information provided by this website is for the personal, non-commercial use of consumers and may not be used for any purpose other than to identify prospective properties consumers may be interested in purchasing. Some properties which appear for sale on this website may no longer be available because they are under contract, have Closed or are no longer being offered for sale. Home sale information is not to be construed as an appraisal and may not be used as such for any purpose. BRIGHT MLS is a provider of home sale information and has compiled content from various sources. Some properties represented may not have actually sold due to reporting errors.
Marlton Real Estate
The median home value in Marlton, NJ is $308,400. This is lower than the county median home value of $316,600. The national median home value is $338,100. The average price of homes sold in Marlton, NJ is $308,400. Approximately 54.74% of Marlton homes are owned, compared to 37.24% rented, while 8.01% are vacant. Marlton real estate listings include condos, townhomes, and single family homes for sale. Commercial properties are also available. If you see a property you’re interested in, contact a Marlton real estate agent to arrange a tour today!
Marlton, New Jersey 08053 has a population of 10,491. Marlton 08053 is more family-centric than the surrounding county with 38.77% of the households containing married families with children. The county average for households married with children is 32.09%.
The median household income in Marlton, New Jersey 08053 is $84,915. The median household income for the surrounding county is $95,935 compared to the national median of $69,021. The median age of people living in Marlton 08053 is 40.8 years.
Marlton Weather
The average high temperature in July is 87.4 degrees, with an average low temperature in January of 23.1 degrees. The average rainfall is approximately 47.3 inches per year, with 13.1 inches of snow per year.

