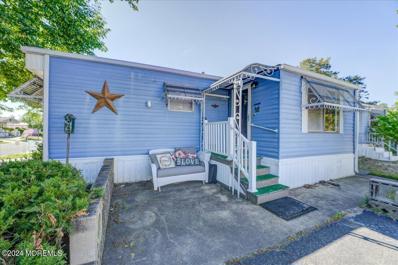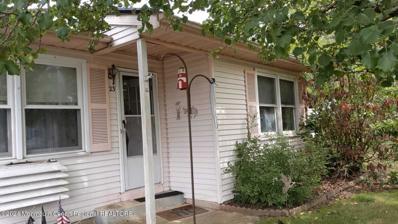Manchester Township NJ Homes for Sale
- Type:
- Other
- Sq.Ft.:
- 970
- Status:
- Active
- Beds:
- 2
- Baths:
- 1.00
- MLS#:
- 22421643
- Subdivision:
- Cedar Glen W
ADDITIONAL INFORMATION
Immaculate two-bedroom, one bath co-op in the 55+ Cedar Glen West Community in Manchester, NJ offers a 970 sq ft home with a covered patio in a very private location within the community. Updated central air, newer windows, hardwood flooring, off street parking and an extensive maintenance plan make this one of the most affordable places to live close to the Jersey shore. The Maintenace fee includes taxes, water, outside repairs, furnace and HWH repair as well as much more. Lots of shopping and restaurants in the area. Just 6 miles to the GSPkwy, about 1 hour to AC, NYC or Philly make this the ideal place to live at the Jersey Shore. Cash only purchase.
- Type:
- Other
- Sq.Ft.:
- 1,280
- Status:
- Active
- Beds:
- 2
- Baths:
- 1.00
- MLS#:
- 22418388
- Subdivision:
- Cedar Glen W
ADDITIONAL INFORMATION
FORGET TAXES & STRESS AND MAKE THIS BEAUTIFULLY RENOVATED TURNKEY HOME YOURS. LARGEST MODEL IN THE DEVELOPMENT. SPACIOUS NEW KITCHEN WITH AMPLE CABINETS & STORAGE SPACE. ALL NEW APPLIANCES, NEW BATHROOM, NEW FLOORS. BACKS TO WOODS FOR PRIVACY. THE LOW $405. MONTHLY HOA CO-OP FEE COVERS WATER, SEWER, GARBAGE, LAWN CARE, ROOF, SIDING, GUTTERS, LEADERS, AND EVEN MAINTENANCE OR REPLACEMENT OF THE GAS FURNACE & HOT WATER HEATER, & MORE! THIS 55+ COMMUNITY HAS A SPACIOUS CLUBHOUSE WITH LOTS OF FUN ACTIVITES, TRIPS & A COMMUNITY BUS TO TAKE YOU SHOPPING. JUST MINUTES TO DINING, THEATRES, SPORTS COMPLEXES, HOSPITALS, DOCTORS, MEDICAL FACILITIES, OC MALL & THE JERSEY SHORE, YOU ARE 7 MINUTES TO A SAND BEACH & LAKE. EASY ACCESS TO THE GARDEN STATE PARKWAY & ABOUT AN HOUR TO ATLANTIC CITY.
- Type:
- Other
- Sq.Ft.:
- 1,532
- Status:
- Active
- Beds:
- 2
- Lot size:
- 0.12 Acres
- Year built:
- 2006
- Baths:
- 2.00
- MLS#:
- 22415622
- Subdivision:
- Renaissance
ADDITIONAL INFORMATION
BACK ON MARKET! PRICE IMPROVED! The Renaissance is one of the most pristine communities in Manchester Township, known for its tree-lined gated entrance, ponds and waterfalls, This Aragon model is perfectly located across from the beautiful clubhouse that houses the many social activities included for homeowners. Amenities include indoor/outdoor swimming pools. billiard room, library, ballroom, exercise room, a deli; a variety of outdoor activities, and a beautiful pavilion for outdoor events. Golfers can enjoy the 18-hole golf course. Homeowners enjoy a comprehensive array of activities in this resort-like community. This is a short sale; All offers and approvals are subject to bank review and approval.
- Type:
- Other
- Sq.Ft.:
- n/a
- Status:
- Active
- Beds:
- 2
- Baths:
- 1.00
- MLS#:
- 22415394
- Subdivision:
- Pine Ridge
ADDITIONAL INFORMATION
Welcome to your new home in the serene 55+ community of Pine Ridge at Crestwood! This meticulously maintained mobile home provides ample space for comfortable living and entertaining. Step inside to discover updated low-maintenance floors that flow seamlessly throughout the home, creating a cohesive and stylish ambiance. This home includes new refrigerator, new front door, new water heater, updated electrical outlets, washer/dryer and light fixtures. Nestled in the professionally managed Pine Ridge at Crestwood community in Whiting, NJ, this well-maintained home offers incredible value and peaceful living. Lot rent includes, trash removal, snow removal, lawn-care, taxes, and community bus services!! Don't miss the opportunity to make this gem your own!
- Type:
- Other
- Sq.Ft.:
- 797
- Status:
- Active
- Beds:
- 2
- Year built:
- 1970
- Baths:
- 1.00
- MLS#:
- NJOC2024844
- Subdivision:
- Crestwood Village - 2 Co - Op
ADDITIONAL INFORMATION
Come take a look at this move-in Ready Windsor model home with 2 bedrooms and 1 bath. Newer appliances, newer flooring makes this an easy transition. Hurry you don't want to miss this one.
- Type:
- Other
- Sq.Ft.:
- n/a
- Status:
- Active
- Beds:
- 2
- Baths:
- 1.00
- MLS#:
- 22407052
- Subdivision:
- Cedar Glen W
ADDITIONAL INFORMATION
Come see this beautiful Co-Op! This 5 room ranch features 2 bedrooms, 1 bath, updated eat-in kitchen and large living room! Featuring a wonderful patio, laundry room w/full size washer & dryer, 1 car parking space & much more. Hardwood floors throughout and central a/c! Close proximity to Club House & Lake. Monthly maint. $385 includes taxes, water, grass cutting, garbage, sewer, snow removal, roof, siding, gutters, furnace & hot water heater. Regarding pets, only 1 dog or 1 cat allowed. Note: Must have board approval, includes background check, credit report & income qualification.
- Type:
- Other
- Sq.Ft.:
- 966
- Status:
- Active
- Beds:
- 2
- Lot size:
- 0.19 Acres
- Year built:
- 1980
- Baths:
- 1.00
- MLS#:
- 22400066
- Subdivision:
- Crestwood 7
ADDITIONAL INFORMATION
Ring in the New Year with Promise! Lovely Opportunity on a quiet Cul-De Sac in Peaceful Crestwood 7! 2 Bed/1 Bath Andover Model with Sunroom waiting for you to make it yours. Attached Garage. AS-IS Sale. Buyer is responsible for CO from Twp. Schedule through Showing Time.

All information provided is deemed reliable but is not guaranteed and should be independently verified. Such information being provided is for consumers' personal, non-commercial use and may not be used for any purpose other than to identify prospective properties consumers may be interested in purchasing. Copyright 2025 Monmouth County MLS
Andrea Conner, D.C. License BR200200783, Xome Inc., License CO98372739, AndreaD.Conner@Xome.com, 844-400- 9663, 750 State Highway 121 Bypass, Suite 100, Lewisville, TX 75067
Andrea Conner, PA License # RM425337, Xome Inc., PA License #RB067821, AndreaD.Conner@Xome.com, 844-400-XOME (9663), 750 State Highway 121 Bypass, Suite 100, Lewisville, TX 75067
Andrea Conner, NJ License # 1758875, Xome Inc. NJ License # 2326449, AndreaD.Conner@Xome.com, 844-400-XOME (9663), 750 State Highway 121 Bypass, Suite 100, Lewisville, TX 75067
© BRIGHT, All Rights Reserved - The data relating to real estate for sale on this website appears in part through the BRIGHT Internet Data Exchange program, a voluntary cooperative exchange of property listing data between licensed real estate brokerage firms in which Xome Inc. participates, and is provided by BRIGHT through a licensing agreement. Some real estate firms do not participate in IDX and their listings do not appear on this website. Some properties listed with participating firms do not appear on this website at the request of the seller. The information provided by this website is for the personal, non-commercial use of consumers and may not be used for any purpose other than to identify prospective properties consumers may be interested in purchasing. Some properties which appear for sale on this website may no longer be available because they are under contract, have Closed or are no longer being offered for sale. Home sale information is not to be construed as an appraisal and may not be used as such for any purpose. BRIGHT MLS is a provider of home sale information and has compiled content from various sources. Some properties represented may not have actually sold due to reporting errors.
Manchester Township Real Estate
The median home value in Manchester Township, NJ is $294,900. This is lower than the county median home value of $458,600. The national median home value is $338,100. The average price of homes sold in Manchester Township, NJ is $294,900. Approximately 77.77% of Manchester Township homes are owned, compared to 11.91% rented, while 10.32% are vacant. Manchester Township real estate listings include condos, townhomes, and single family homes for sale. Commercial properties are also available. If you see a property you’re interested in, contact a Manchester Township real estate agent to arrange a tour today!
Manchester Township, New Jersey 08759 has a population of 32,970. Manchester Township 08759 is less family-centric than the surrounding county with 8.42% of the households containing married families with children. The county average for households married with children is 32.23%.
The median household income in Manchester Township, New Jersey 08759 is $45,996. The median household income for the surrounding county is $76,644 compared to the national median of $69,021. The median age of people living in Manchester Township 08759 is 68.6 years.
Manchester Township Weather
The average high temperature in July is 86 degrees, with an average low temperature in January of 22.4 degrees. The average rainfall is approximately 47.7 inches per year, with 20 inches of snow per year.






