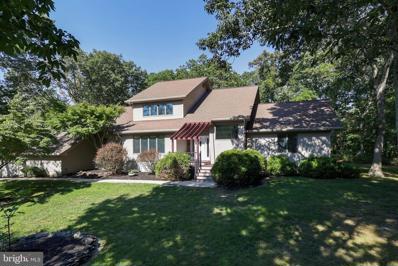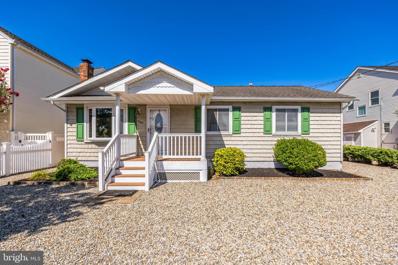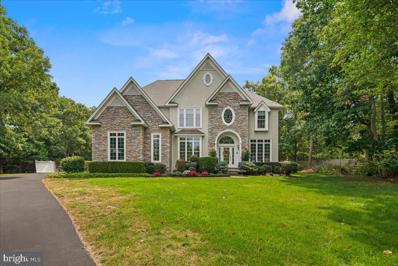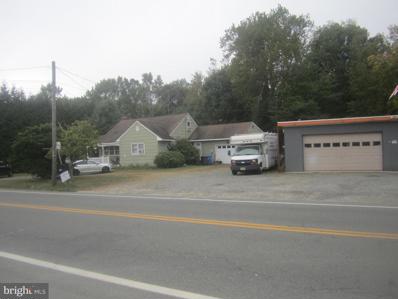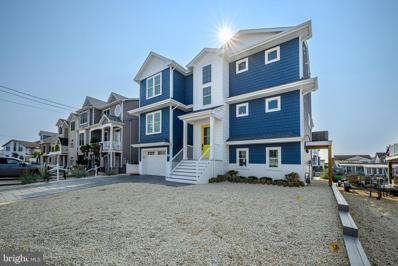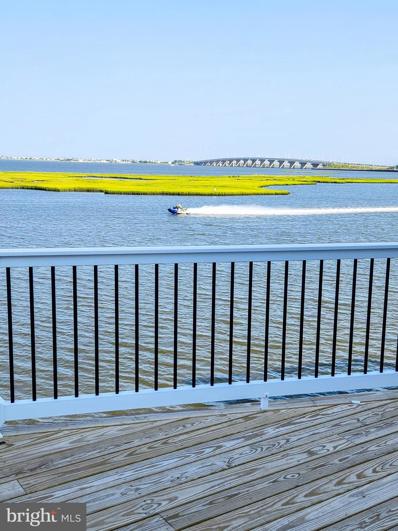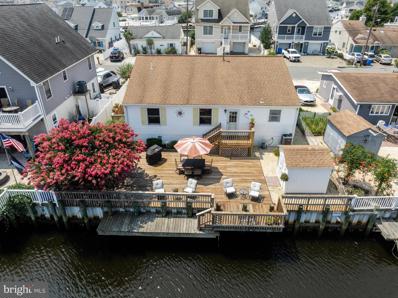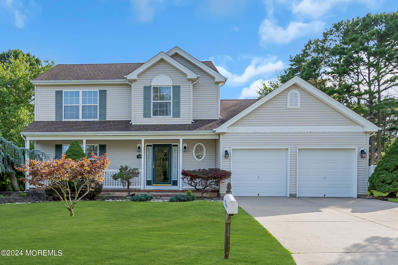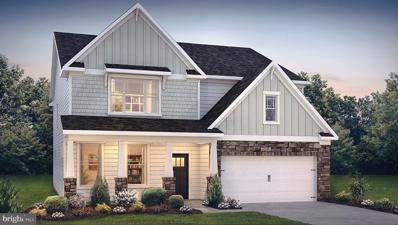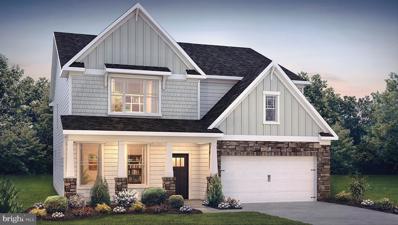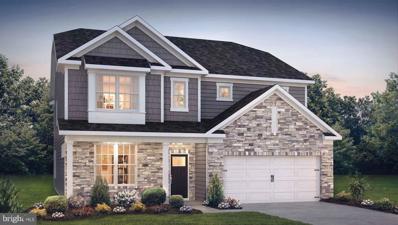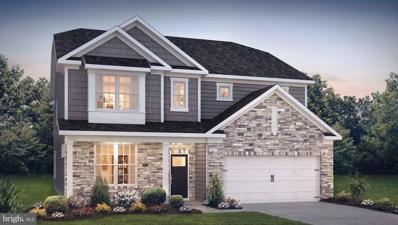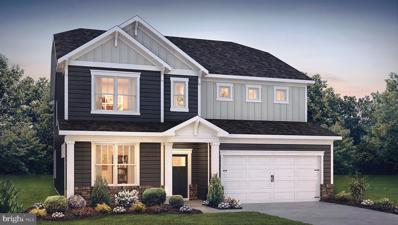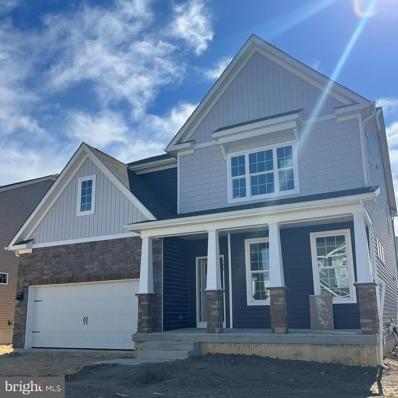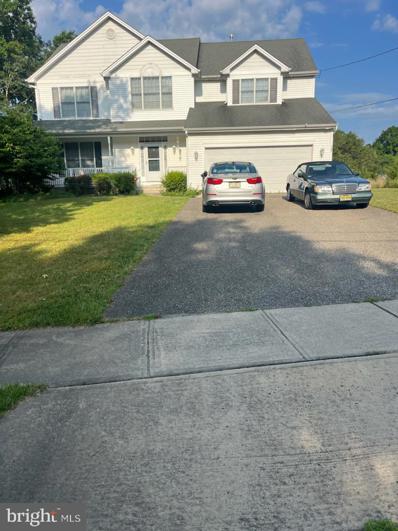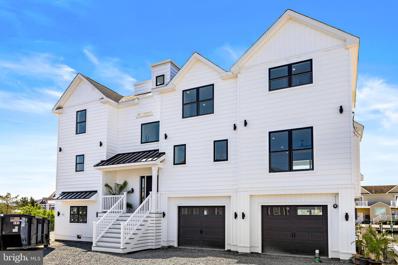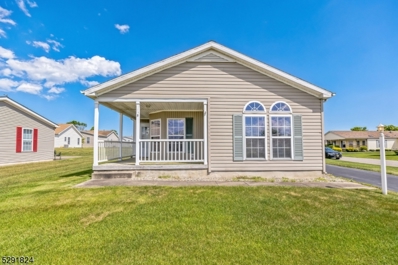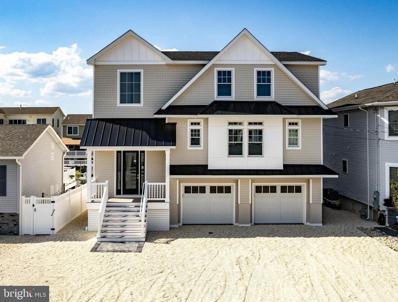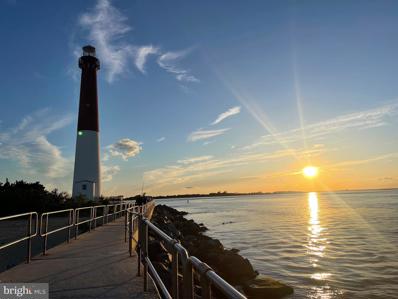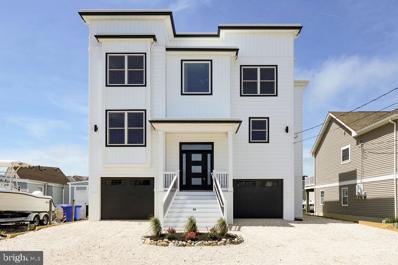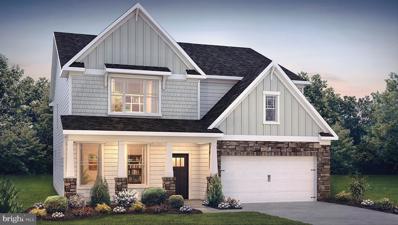Manahawkin NJ Homes for Sale
$1,274,900
16 Willard Drive Manahawkin, NJ 08050
- Type:
- Single Family
- Sq.Ft.:
- 2,208
- Status:
- Active
- Beds:
- 5
- Lot size:
- 0.11 Acres
- Year built:
- 2015
- Baths:
- 3.00
- MLS#:
- NJOC2028166
- Subdivision:
- Beach Haven West
ADDITIONAL INFORMATION
Welcome home! This stunning BHW lagoon-front home is a rare find that checks all the boxes for the discerning buyer. Enjoy direct access to the open Bay with no bridges to navigate, making this the ideal waterfront retreat for boating and water enthusiasts. Boasting five spacious bedrooms (two masters) and three full bathrooms, this home offers plenty of room for family, guests, or a home office. The open floorplan and first floor master seamlessly connects the living, dining, and kitchen areas, creating a bright and inviting space perfect for entertaining or relaxing. Ample parking ensures convenience for multiple vehicles, a must-have for those who love to host. Situated in an amazing lagoon location, you'll wake up to breathtaking water views every day. This home is in turnkey, move-in condition, requiring no updates or renovations â just bring your flip flops and start enjoying your new BHW lifestyle. Best of all, it's available for immediate occupancy, so you can make this dream home yours without delay. Donât miss this opportunity to own a piece of paradise! Call today to schedule a private showing.
- Type:
- Single Family
- Sq.Ft.:
- 4,000
- Status:
- Active
- Beds:
- 4
- Lot size:
- 1 Acres
- Year built:
- 1996
- Baths:
- 4.00
- MLS#:
- NJOC2028100
- Subdivision:
- Manahawkin
ADDITIONAL INFORMATION
PRICE IMPROVEMENT / Motivated Seller! Introducing a custom contemporary masterpiece nestled in the highly sought-after Beach View section of Manahawkin, just a short drive from the beautiful beaches and entertainment of Long Beach Island. Spanning over 4,000 sq. ft., this elegant home offers a seamless blend of style and functionality. The heart of the home is a centrally located kitchen, complete with a butlerâs pantry, flowing effortlessly into a true dining room designed for entertaining. A sun-drenched family room, boasting abundant natural light and a cozy gas fireplace, leads into a serene/bright sunroom and a versatile den space. In addition the partially finished basement still offers endless possibilities for customization. With 4 spacious bedrooms and 3.5 baths, the residence features radiant heat throughout both floors for ultimate comfort, and two first-floor bedrooms with en suite bathrooms, perfect for convenience and privacy. Upstairs, the primary suite impresses with a luxurious double shower stall and a large walk-in closet, accompanied by an additional guest bedroom. Situated on a sprawling corner lot over an acre in size, this property offers unparalleled privacy and outdoor potential. This is the home you've been waiting for!
- Type:
- Single Family
- Sq.Ft.:
- 1,368
- Status:
- Active
- Beds:
- 3
- Year built:
- 1976
- Baths:
- 2.00
- MLS#:
- NJOC2027938
- Subdivision:
- Beach Haven West
ADDITIONAL INFORMATION
LUXURIOUS WATERFRONT LIVING! Nestled in the serene and welcoming Beach Haven West community, this meticulously maintained home embodies the essence of luxurious, easy living. Designed for comfort and convenience, this single-level home features an open and airy floor plan that flows seamlessly from room to room. The home includes three well-appointed bedrooms, with the primary suite thoughtfully located on the main level for ultimate accessibility and privacy. A large great room offers ample space for family gatherings and entertaining, creating a warm and inviting atmosphere for all occasions. The spacious living room, anchored by a charming fireplace, opens up to a generously sized kitchen. This kitchen boasts abundant counter and cabinet space, making it perfect for both everyday meals and gourmet cooking. Step outside to your private 2-tier deck, where you can savor morning coffee or evening cocktails while enjoying stunning views of the water. Itâs the ideal spot to unwind and soak in the beauty of your surroundings. Just a short distance from the bay, this property offers the perfect blend of relaxation and adventure. The property is on a deep natural waterway with riparian rights not a man made lagoon. Bring your big boat! Whether you're seeking tranquil waterside moments or the thrill of Bayfront activities, this home delivers it all. Come and experience the ultimate in waterfront living. Your dream home in Beach Haven West is waiting for you!
$1,599,000
1081 Prospect Avenue Manahawkin, NJ 08050
- Type:
- Other
- Sq.Ft.:
- 6,783
- Status:
- Active
- Beds:
- 7
- Lot size:
- 1.38 Acres
- Year built:
- 2005
- Baths:
- 8.00
- MLS#:
- NJOC2027750
- Subdivision:
- Beachview
ADDITIONAL INFORMATION
Sprawling custom colonial compound located in the prestigious Beachview section of Stafford Township. This seven bedroom seven-and-a-half bath masterpiece offers two separate living quarters combined by covered breezeways affording a multitude of options: ample space for a large family, multi-generational living, or even income-producing opportunities. With over 6700 square feet, 5-zoned HVAC, two gas fireplaces, abundant storage space with multiple garages, two offices, large kitchen/living room combination complete with wet bar, and a formal dining room, this home is an entertainer's dream. Upstairs you will find four bedrooms including the master suite with separate sitting area, double vanity, jacuzzi tub, stall shower, and wonderful views of your backyard oasis. An additional ensuite and two other bedrooms round out the second floor offerings. Head to the two bed, three bath guest house with new carpeting, quartz countertops, 3-season room, dining room, enormous walk-in closet and private second floor master suite. A hidden walkway provides direct access to a large room currently utilized as an office which sits atop the exercise room. Perfectly situated next to the pool area, this space acts as a climate-controlled extension of your backyard. The inground, heated (2022), saltwater, vinyl pool with new liner (2023) ranges from 3-8' depths and all accompanying equipment is included. Professionally landscaped and meticulously maintained nearly 1.38 acre lot utilizes a seven-zoned irrigation system to keep the property looking pristine. Please click on the documents tab to see the as-built specs for this truly one-of-a-kind residence. Assessed square footage may vary from actual.
- Type:
- Single Family
- Sq.Ft.:
- 1,995
- Status:
- Active
- Beds:
- 4
- Lot size:
- 0.68 Acres
- Year built:
- 1969
- Baths:
- 3.00
- MLS#:
- NJOC2027894
- Subdivision:
- Manahawkin
ADDITIONAL INFORMATION
COMMERCIL/ RESIDENTIAL USE IS AN OPTIONAT THIS INTERESTING PROPERTY FEATURES A HOME WITH 4 BEDROOMS, 2 FULL BATHS AND 1 HALF BATH, NICE KITCHEN, DINING AREA AND LIVINGROOM WITH FIREPLACE, ATTACHED GARAGE. THE PROPERTY IS ZONED FOR MULTI USE AND COULD BE COMMERCIAL AS WELL. THE SEPERATE GARAGE HAS OPEN GARAGE AREA, 2 OFFICES AND A HALF BATH AND CAN USED AS A MINI STORAGE AREA OR WORKSHOP. ALSO GOOD TRAFFIC AREA FOR A STORE. WORTH A LOOK.
$1,849,999
63 Andrew Drive Manahawkin, NJ 08050
- Type:
- Single Family
- Sq.Ft.:
- 2,500
- Status:
- Active
- Beds:
- 5
- Lot size:
- 0.09 Acres
- Year built:
- 2024
- Baths:
- 3.00
- MLS#:
- NJOC2027854
- Subdivision:
- Beach Haven West
ADDITIONAL INFORMATION
Mel-John Developers " Celebrating 20 Years of Building Quality Homes in Manahawkin and LBI Area" Latest New Construction Waterfront Home in Beach Haven West Welcome to your dream home in Beach Haven West! This brand-new, 5-bedroom, 3-bathroom custom-built residence offers luxurious coastal living on a picturesque lagoon, complete with your own private boat dock. Key Features: Reverse Living Layout: Maximizes water views from the main living areas, ensuring every sunrise and sunset is a breathtaking experience. Chef's Kitchen: Designed for the culinary enthusiast, featuring top-of-the-line stainless steel appliances, custom cabinetry, granite counter tops. Private Elevator: Effortlessly access all levels of the home in your personal elevator. Expansive Decks & Patios: Enjoy outdoor living at its finest with multiple decks and a large patio, ideal for al fresco dining, sunbathing, or simply relaxing by the water. Private Boat Dock: Direct lagoon access for your boat, offering the ultimate convenience for fishing, crabbing, or a leisurely cruise to the bay. This stunning home is the epitome of coastal luxury, designed with meticulous attention to detail and an emphasis on comfort and style. Donât miss the opportunity to own this waterfront gem in the sought-after community of Beach Haven West. Contact us today to schedule a private tour!
$1,299,000
1367 E Mallard Drive Manahawkin, NJ 08050
- Type:
- Single Family
- Sq.Ft.:
- 2,548
- Status:
- Active
- Beds:
- 5
- Year built:
- 1994
- Baths:
- 4.00
- MLS#:
- NJOC2027752
- Subdivision:
- Manahawkin
ADDITIONAL INFORMATION
A Piece of Paradise Awaits You, Where Bay Views Abound and Birds Sing. Enjoy Watching Incredible Wildlife From Your Deck , (Swans, Egrets, Herons, Dunlin, Mallards, Dolphin, Seal, Sea Turtles, A Wide Variety Of Fish, Clams & Crabs) While Relaxing On Your Bayfront Deck (a true coastal oasis) Total Renovation Recently Completed On This Spacious Home, Offering 5 Bedrooms, 3..5 Baths ( w/ 2 Primary en -suites )... Top Floor Consists of One Primary En Suite, Powder Room, Great Room, Chef's Kitchen, Dining Room and 2 Large Panty's...The Second Floor Boasts 4 Bedrooms, Including The Primary En Suite, a Full Hall Bathroom, Laundry Room and Covered Deck The Runs The Entire Lenght Of The Home, Facing Incredible Bayviews, As Well As Long Beach Island. This Beautiful Home Also Features Custom Closets Throughout, New Siding, New Kitchen Appliances, New 2 Zone Hvac System w/Ruud Condensers, New Vinyl Plank Flooring...., Ceramic/Marble Tile Bathrooms. Enjoy Luxurious Accommodations With Panoramic Bay Views, Incredible Sunrises While Never Leaving Your Home...Or Go Over The Bridge And Explore LBI...A Hop Skip And Jump From The House (Even Closer By Boat). Great Investment Opportunity/Rental Income Potential.
- Type:
- Single Family
- Sq.Ft.:
- 1,806
- Status:
- Active
- Beds:
- 4
- Lot size:
- 0.1 Acres
- Year built:
- 1967
- Baths:
- 2.00
- MLS#:
- NJOC2027328
- Subdivision:
- Beach Haven West
ADDITIONAL INFORMATION
Welcome to your waterfront sanctuary in Beach Haven West! This beautifully expanded ranch-style home offers an ideal blend of comfort, style, and coastal charm, boasting 4 bedrooms and 2 full bathrooms across a spacious 1800 sq ft. The primary ensuite offers a full bathroom and walk in closet! Step inside to discover an inviting open floor plan that enhances the home's airy feel, perfect for both relaxing and entertaining. The newer kitchen, featuring ample storage and a large island, is a focal point of the living space. Key features include a roof less than 15 years old, newer ( 5 years old) Anderson windows that maximize natural light and energy efficiency, and a sturdy 15 year old fiberglass bulkhead that ensures peace of mind for waterfront living. AC approx 5 years old, Gas hot water heater approx 7 years old, New dishwasher in July 2024. Outside, a fenced backyard provides privacy and security, ideal for pets or outdoor gatherings against the backdrop of stunning water views. Enjoy direct access to the bay, making it effortless to indulge in water activities or simply unwind while soaking in the serene vistas. Whether you're seeking a permanent residence or a vacation retreat, this home offers the quintessential coastal lifestyle you've been dreaming of. Don't miss out on the opportunity to own this prime waterfront property in Beach Haven West. Schedule your private tour today and experience firsthand the allure of this exceptional home.
- Type:
- Single Family
- Sq.Ft.:
- 2,454
- Status:
- Active
- Beds:
- 3
- Lot size:
- 0.23 Acres
- Year built:
- 1997
- Baths:
- 4.00
- MLS#:
- 22421762
- Subdivision:
- Stafford Twp
ADDITIONAL INFORMATION
Desirable Deer Lake Manor has a lovely home available! This well maintained home offers 3 bedrooms, 3.5 bathrooms, kitchen with breakfast area, family room, formal dining and living room! Plus there is a spacious 4 season room off the family room! The basement is a full basement that is partially finished. This is a corner lot, partially fenced, front landscaped and a bi-level patio in the backyard that is perfect for entertaining. Neighborhood perk: Just a 15 minute walk / 2 minute car ride to Manahawkin Lake Park III! Make your appointment today and make this house your dream home!
$726,835
119 Corliss Way Manahawkin, NJ 08050
- Type:
- Single Family
- Sq.Ft.:
- 3,242
- Status:
- Active
- Beds:
- 4
- Lot size:
- 0.17 Acres
- Year built:
- 2023
- Baths:
- 3.00
- MLS#:
- NJOC2027320
- Subdivision:
- None Available
ADDITIONAL INFORMATION
Impeccable new construction home in Manahawkin, New Jersey. This Hampshire plan by D.R. Horton is a stunning new, open concept home with 4 bedrooms, 3 baths and a 2-car garage situated in Stafford Park, the only new home community in Manahawkin, NJ - just minutes from Long Beach Island and the Garden State Parkway! The first floor features a beautiful, bright kitchen with desirable upgrades such as quartz countertops, white cabinetry and stainless-steel appliances. Off the spacious living room is a bedroom and full bath, perfect for use as a guest suite or home office! Highlights of the second story are the captivating owner's suite, large loft, and upstairs laundry room which is sure to be a great convenience! To top it off, the home comes complete with a full basement. Outside you'll find a turn-key landscaping package which includes front yard sod. This home comes complete with D.R. Horton's new Smart Home System featuring a Qolsys IQ Panel, Honeywell Z-Wave Thermostat, Amazon Echo Dot, Skybell, Eaton Z-Wave Switch and Kwikset Smart Door Lock. Photos representative of plan only and may vary as built.
$724,335
114 Corliss Way Manahawkin, NJ 08050
- Type:
- Single Family
- Sq.Ft.:
- 3,242
- Status:
- Active
- Beds:
- 4
- Lot size:
- 0.17 Acres
- Year built:
- 2023
- Baths:
- 3.00
- MLS#:
- NJOC2027310
- Subdivision:
- None Available
ADDITIONAL INFORMATION
Impeccable new construction home in Manahawkin, New Jersey. This Hampshire plan by D.R. Horton is a stunning new, open concept home with 4 bedrooms, 3 baths and a 2-car garage situated in Stafford Park, the only new home community in Manahawkin, NJ - just minutes from Long Beach Island and the Garden State Parkway! The first floor features a beautiful, bright kitchen with desirable upgrades such as quartz countertops, white cabinetry and stainless-steel appliances. Off the spacious living room is a bedroom and full bath, perfect for use as a guest suite or home office! Highlights of the second story are the captivating owner's suite, large loft, and upstairs laundry room which is sure to be a great convenience! To top it off, the home comes complete with a full basement. Outside you'll find a turn-key landscaping package which includes front yard sod. This home comes complete with D.R. Horton's new Smart Home System featuring a Qolsys IQ Panel, Honeywell Z-Wave Thermostat, Amazon Echo Dot, Skybell, Eaton Z-Wave Switch and Kwikset Smart Door Lock. Photos representative of plan only and may vary as built.
$723,835
111 Corliss Way Manahawkin, NJ 08050
- Type:
- Single Family
- Sq.Ft.:
- 3,242
- Status:
- Active
- Beds:
- 4
- Lot size:
- 0.17 Acres
- Year built:
- 2023
- Baths:
- 3.00
- MLS#:
- NJOC2027316
- Subdivision:
- None Available
ADDITIONAL INFORMATION
Impeccable new construction home in Manahawkin, New Jersey. This Hampshire plan by D.R. Horton is a stunning new, open concept home with 4 bedrooms, 3 baths and a 2-car garage situated in Stafford Park, the only new home community in Manahawkin, NJ - just minutes from Long Beach Island and the Garden State Parkway! The first floor features a beautiful, bright kitchen with desirable upgrades such as quartz countertops, white cabinetry and stainless-steel appliances. Off the spacious living room is a bedroom and full bath, perfect for use as a guest suite or home office! Highlights of the second story are the captivating owner's suite, large loft, and upstairs laundry room which is sure to be a great convenience! To top it off, the home comes complete with a full basement. Outside you'll find a turn-key landscaping package which includes front yard sod. This home comes complete with D.R. Horton's new Smart Home System featuring a Qolsys IQ Panel, Honeywell Z-Wave Thermostat, Amazon Echo Dot, Skybell, Eaton Z-Wave Switch and Kwikset Smart Door Lock. Photos representative of plan only and may vary as built.
$718,835
110 Corliss Way Manahawkin, NJ 08050
- Type:
- Single Family
- Sq.Ft.:
- 3,242
- Status:
- Active
- Beds:
- 4
- Lot size:
- 0.17 Acres
- Year built:
- 2023
- Baths:
- 3.00
- MLS#:
- NJOC2027308
- Subdivision:
- None Available
ADDITIONAL INFORMATION
Impeccable new construction home in Manahawkin, New Jersey. This Hampshire plan by D.R. Horton is a stunning new, open concept home with 4 bedrooms, 3 baths and a 2-car garage situated in Stafford Park, the only new home community in Manahawkin, NJ - just minutes from Long Beach Island and the Garden State Parkway! The first floor features a beautiful, bright kitchen with desirable upgrades such as quartz countertops, white cabinetry and stainless-steel appliances. Off the spacious living room is a bedroom and full bath, perfect for use as a guest suite or home office! Highlights of the second story are the captivating owner's suite, large loft, and upstairs laundry room which is sure to be a great convenience! To top it off, the home comes complete with a full basement. Outside you'll find a turn-key landscaping package which includes front yard sod. This home comes complete with D.R. Horton's new Smart Home System featuring a Qolsys IQ Panel, Honeywell Z-Wave Thermostat, Amazon Echo Dot, Skybell, Eaton Z-Wave Switch and Kwikset Smart Door Lock. Photos representative of plan only and may vary as built.
$711,835
106 Corliss Way Manahawkin, NJ 08050
- Type:
- Single Family
- Sq.Ft.:
- 3,242
- Status:
- Active
- Beds:
- 4
- Lot size:
- 0.17 Acres
- Year built:
- 2023
- Baths:
- 3.00
- MLS#:
- NJOC2027306
- Subdivision:
- None Available
ADDITIONAL INFORMATION
Impeccable new construction home in Manahawkin, New Jersey. This Hampshire plan by D.R. Horton is a stunning new, open concept home with 4 bedrooms, 3 baths and a 2-car garage situated in Stafford Park, the only new home community in Manahawkin, NJ - just minutes from Long Beach Island and the Garden State Parkway! The first floor features a beautiful, bright kitchen with desirable upgrades such as quartz countertops, white cabinetry and stainless-steel appliances. Off the spacious living room is a bedroom and full bath, perfect for use as a guest suite or home office! Highlights of the second story are the captivating owner's suite, large loft, and upstairs laundry room which is sure to be a great convenience! To top it off, the home comes complete with a full basement. Outside you'll find a turn-key landscaping package which includes front yard sod. This home comes complete with D.R. Horton's new Smart Home System featuring a Qolsys IQ Panel, Honeywell Z-Wave Thermostat, Amazon Echo Dot, Skybell, Eaton Z-Wave Switch and Kwikset Smart Door Lock. Photos representative of plan only and may vary as built.
$1,274,999
391 Morris Boulevard Manahawkin, NJ 08050
- Type:
- Single Family
- Sq.Ft.:
- 2,167
- Status:
- Active
- Beds:
- 5
- Lot size:
- 0.11 Acres
- Year built:
- 2014
- Baths:
- 3.00
- MLS#:
- 22419804
ADDITIONAL INFORMATION
Welcome to your waterfront sanctuary, a true boater's paradise, just minutes from the open bay. Built in 2014, this stunning home offers 62' of prime bulkhead frontage. Step inside to discover an expansive 5-bedroom, 3-bathroom haven. The heart of the home is the gourmet kitchen, featuring a spacious center island perfect for culinary creations and casual gatherings. Adjacent to the kitchen, the inviting family room boasts a cozy fireplace, ideal for relaxing evenings with loved ones. Outdoor living is at its finest with a custom deck off the kitchen, providing breathtaking views of the lagoon. An additional patio on the lower level offers even more space for entertaining while the outdoor shower provides convenience after a day on the boat or at the beach. The 2-car garage is a versatile feature, equipped with breakaway walls, enhancing both practicality and safety. Embrace the ultimate waterfront lifestyle in this exceptional home, where every detail has been thoughtfully crafted for your enjoyment and peace of mind
$695,335
102 Corliss Way Manahawkin, NJ 08050
- Type:
- Single Family
- Sq.Ft.:
- 3,242
- Status:
- Active
- Beds:
- 4
- Lot size:
- 0.17 Acres
- Year built:
- 2023
- Baths:
- 3.00
- MLS#:
- NJOC2027054
- Subdivision:
- None Available
ADDITIONAL INFORMATION
Impeccable new construction home in Manahawkin, New Jersey. This Hampshire plan by D.R. Horton is a stunning new, open concept home with 4 bedrooms, 3 baths and a 2-car garage situated in Stafford Park, the only new home community in Manahawkin, NJ - just minutes from Long Beach Island and the Garden State Parkway! The first floor features a beautiful, bright kitchen with desirable upgrades such as quartz countertops, white cabinetry and stainless-steel appliances. Off the spacious living room is a bedroom and full bath, perfect for use as a guest suite or home office! Highlights of the second story are the captivating owner's suite, large loft, and upstairs laundry room which is sure to be a great convenience! To top it off, the home comes complete with a full basement. Outside you'll find a turn-key landscaping package which includes front yard sod. This home comes complete with D.R. Horton's new Smart Home System featuring a Qolsys IQ Panel, Honeywell Z-Wave Thermostat, Amazon Echo Dot, Skybell, Eaton Z-Wave Switch and Kwikset Smart Door Lock. Photos representative of plan only and may vary as built.
- Type:
- Single Family
- Sq.Ft.:
- 2,802
- Status:
- Active
- Beds:
- 4
- Lot size:
- 0.38 Acres
- Year built:
- 2007
- Baths:
- 3.00
- MLS#:
- NJOC2026678
- Subdivision:
- None Available
ADDITIONAL INFORMATION
$2,250,000
1042 Jennifer Lane Manahawkin, NJ 08050
- Type:
- Single Family
- Sq.Ft.:
- 2,800
- Status:
- Active
- Beds:
- 5
- Baths:
- 5.00
- MLS#:
- NJOC2025950
- Subdivision:
- Beach Haven West
ADDITIONAL INFORMATION
Location Location Location. This new beauty is located just off the GSP, minutes to the LBI, walking distance to the Jennifer Lane Bay Beach and just a minute to open bay by boat. Boasting 5 beds and 4.5 baths, a wide open floorplan to enjoy the water views with family and friends.
- Type:
- Single Family
- Sq.Ft.:
- n/a
- Status:
- Active
- Beds:
- 2
- Baths:
- 2.00
- MLS#:
- 3905423
- Subdivision:
- Stafford
ADDITIONAL INFORMATION
Beautiful move in ready seabright model in the desirable Pennys Lake commuinty offering 2 bedrooms, 2 full bathrooms, livingroom, dinning room, eat in kitchen, new floors, newly painted. Just unpack and move in. A real must see
$1,675,000
20 Dorothy Drive Manahawkin, NJ 08050
- Type:
- Single Family
- Sq.Ft.:
- 2,737
- Status:
- Active
- Beds:
- 5
- Lot size:
- 0.09 Acres
- Year built:
- 2024
- Baths:
- 4.00
- MLS#:
- NJOC2026104
- Subdivision:
- Beach Haven West
ADDITIONAL INFORMATION
Top-of-the-line luxury WATERFRONT new construction in the highly sought-after Beach Haven West! This 5-bedroom, 3.5-bathroom home showcases superior craftsmanship and quality materials throughout, setting it apart from standard new constructions. Boat Lovers will be thrilled with the new deck and 50-foot bulkhead on the lagoon, making this location a dream come true. As you enter, youâll be impressed by the light-filled open floor plan, which features a spacious family room with a gas fireplace that seamlessly connects to a dining area and a gourmet kitchen. The kitchen is a chef's dream and ideal for entertaining, with a large 5x10 center island with quartz countertops, white shaker cabinetry, a custom range hood, marble tile backsplash, farmhouse sink, and all high-end Thermador appliances. The 8-foot-wide and 8 foot high sliding doors from the family room and kitchen lead to a spacious deck overlooking the water. The main level also offers a powder room and a guest bedroom, ideal for an in-law suite, with a full bath featuring a double vanity sink and an oversized luxury shower stall with custom glass doors. The upper level has 4 spacious bedrooms, all with ceiling fans, and an upgraded hall bath. Laundry room with utility sink. The master suite boasts tray ceilings, a custom walk-in California-style closet, and a luxury master bath with an oversized shower stall with custom thick glass doors. The master bedroom features sliding doors leading to a balcony with a view of the lagoon. The lower level 2-car garage offers Clopay Coachman insulated doors with epoxy floors, providing plenty of additional space. Here are just a few of the upgraded features that set this home apart from other new constructions: Series 400 Anderson windows and doors, a high-efficiency Carrier heating system, an oversized 8-foot-high main entry door, a Trex-covered front porch, waterproof LVT flooring throughout, fireplace with a cool wall setup. The home also boasts enhanced lighting and interior doors throughout, as well as a 3-stop electric elevator for seamless access. The exterior is completed with a paver patio and a Hot Springs hot tub. The front and back exterior has cedar impression vinyl siding. The property is just minutes from shopping, restaurants, and the beautiful LBI Beach. Donât wait for new construction to be built. This high-end custom new home is nearly finished and ready for a quick closing.
- Type:
- Single Family
- Sq.Ft.:
- 1,591
- Status:
- Active
- Beds:
- 3
- Lot size:
- 0.14 Acres
- Year built:
- 1979
- Baths:
- 2.00
- MLS#:
- NJOC2025940
- Subdivision:
- Beach Haven West
ADDITIONAL INFORMATION
Waterfront estates are being swiftly acquired along the Jersey shore. However, this extraordinary waterfront residence situated at the illustrious Beach Haven West on 187 Bernard Drive exudes unparalleled distinction. Behold, it boasts an exquisite panorama that graces the eyes with sheer splendor, accompanied by seamless proximity to the bay. Immerse yourself in opulence as you revel in the allure of new flooring and state-of-the-art appliances. Prepare to be captivated by the awe-inspiring sunsets that paint the sky in hues of enchantment. Moreover, this exclusive abode offers direct access to the bay within mere minutes, granting you unparalleled convenience. Located opposite the world-renowned LBI island, this is not just a home, but a gateway to endless possibilities. Once you have made this remarkable investment, you will never experience a moment of tedium or consider parting ways. If this captivating residence has piqued your interest, kindly reach out to me promptly to seize this extraordinary opportunity before it vanishes into the hands of another discerning connoisseur.
$1,699,000
28 Nancy Drive Manahawkin, NJ 08050
- Type:
- Single Family
- Sq.Ft.:
- 2,200
- Status:
- Active
- Beds:
- 5
- Lot size:
- 0.09 Acres
- Year built:
- 2024
- Baths:
- 3.00
- MLS#:
- NJOC2025242
- Subdivision:
- Beach Haven West
ADDITIONAL INFORMATION
Janzer Builders Inc, the leading local1# builder has built a contemporary style home that all have asked for. This home is 5 minutes to the bay and does NOT have a bridges to deal with. This location is one of the most desired locations because you do NOT have a bridge to dictate height restrictions on your boat or Jet ski. When you enter this home youâre surrounded with views of water from every angle. Anderson windows and Sliding glass doors throughout the home and so many window and sliding glass doors, you will wonder if all your art work will be scene or are you only mesmerized by the waterfront views. Letâs not forget this location not only allows you to watch the daily sunset but you can always count on a breeze because the bay and its view are only a few houses away. One you enter this open floor plan you will have a first floor a junior master with a full bath, seamless glass shower doors, white 42â shaker style cabinetry that are raised to the ceiling for a modern look , quartz countertop on both the countertops and backsplash, high end stainless appliances for the chef in family ,crown molding throughout and a gas fireplace for those chilly cozy evenings. When you take the elevator to the second floor you now have the master suite with walk in closet and 3 additional bedrooms. The second story is unique because of the family room and private deck overlooking the water that can be used for a office, additional space for company or a place to sit back and watch some of your favorite shows while getting a little alone time. This property has the best feature of all, a 3 stop elevator for pulling into your garage and unloading your packages or groceries and with the push of a buttonâ¦..your in the kitchen and you didnât break a sweat. Letâs not forget the upgraded fiberglass roof that can easily some day be turned into a roof top deck, Instant hot tankless water heater , dual zone heat and a/c , upgraded front entry door that most can only dream of, outdoor covered rear sitting area to escape from the sun and plenty of room for a outdoor kitchen with ceiling fans ,television , Sonos surround speakers and the list goes on. This home has been accommodated for a in ground swimming pool. Janzer Builders is a local in-ground pool Installer and if the buyer would like this added, we can accommodate this feature immediately. This style home is not like all others, you asked for a little bit Florida and little of contemporary and we listened. open houses will be every Saturday and Sunday from 11-2p.m. Come visit and see what all the fuss is about.
$689,835
99 Corliss Way Manahawkin, NJ 08050
- Type:
- Single Family
- Sq.Ft.:
- 3,242
- Status:
- Active
- Beds:
- 4
- Lot size:
- 0.17 Acres
- Year built:
- 2023
- Baths:
- 3.00
- MLS#:
- NJOC2025866
- Subdivision:
- None Available
ADDITIONAL INFORMATION
Impeccable new construction home in Manahawkin, New Jersey. This Hampshire plan by D.R. Horton is a stunning new, open concept home with 4 bedrooms, 3 baths and a 2-car garage situated in Stafford Park, the only new home community in Manahawkin, NJ - just minutes from Long Beach Island and the Garden State Parkway! The first floor features a beautiful, bright kitchen with desirable upgrades such as quartz countertops, white cabinetry and stainless-steel appliances. Off the spacious living room is a bedroom and full bath, perfect for use as a guest suite or home office! Highlights of the second story are the captivating owner's suite, large loft, and upstairs laundry room which is sure to be a great convenience! To top it off, the home comes complete with a full basement. Outside you'll find a turn-key landscaping package which includes front yard sod. This home comes complete with D.R. Horton's new Smart Home System featuring a Qolsys IQ Panel, Honeywell Z-Wave Thermostat, Amazon Echo Dot, Skybell, Eaton Z-Wave Switch and Kwikset Smart Door Lock. Photos representative of plan only and may vary as built.
© BRIGHT, All Rights Reserved - The data relating to real estate for sale on this website appears in part through the BRIGHT Internet Data Exchange program, a voluntary cooperative exchange of property listing data between licensed real estate brokerage firms in which Xome Inc. participates, and is provided by BRIGHT through a licensing agreement. Some real estate firms do not participate in IDX and their listings do not appear on this website. Some properties listed with participating firms do not appear on this website at the request of the seller. The information provided by this website is for the personal, non-commercial use of consumers and may not be used for any purpose other than to identify prospective properties consumers may be interested in purchasing. Some properties which appear for sale on this website may no longer be available because they are under contract, have Closed or are no longer being offered for sale. Home sale information is not to be construed as an appraisal and may not be used as such for any purpose. BRIGHT MLS is a provider of home sale information and has compiled content from various sources. Some properties represented may not have actually sold due to reporting errors.

All information provided is deemed reliable but is not guaranteed and should be independently verified. Such information being provided is for consumers' personal, non-commercial use and may not be used for any purpose other than to identify prospective properties consumers may be interested in purchasing. Copyright 2024 Monmouth County MLS

This information is being provided for Consumers’ personal, non-commercial use and may not be used for any purpose other than to identify prospective properties Consumers may be interested in Purchasing. Information deemed reliable but not guaranteed. Copyright © 2024 Garden State Multiple Listing Service, LLC. All rights reserved. Notice: The dissemination of listings on this website does not constitute the consent required by N.J.A.C. 11:5.6.1 (n) for the advertisement of listings exclusively for sale by another broker. Any such consent must be obtained in writing from the listing broker.
Manahawkin Real Estate
The median home value in Manahawkin, NJ is $336,600. This is lower than the county median home value of $458,600. The national median home value is $338,100. The average price of homes sold in Manahawkin, NJ is $336,600. Approximately 89.52% of Manahawkin homes are owned, compared to 5.75% rented, while 4.74% are vacant. Manahawkin real estate listings include condos, townhomes, and single family homes for sale. Commercial properties are also available. If you see a property you’re interested in, contact a Manahawkin real estate agent to arrange a tour today!
Manahawkin, New Jersey 08050 has a population of 17,886. Manahawkin 08050 is less family-centric than the surrounding county with 29.87% of the households containing married families with children. The county average for households married with children is 32.23%.
The median household income in Manahawkin, New Jersey 08050 is $96,304. The median household income for the surrounding county is $76,644 compared to the national median of $69,021. The median age of people living in Manahawkin 08050 is 42.3 years.
Manahawkin Weather
The average high temperature in July is 84.3 degrees, with an average low temperature in January of 24.1 degrees. The average rainfall is approximately 43.9 inches per year, with 12.7 inches of snow per year.

