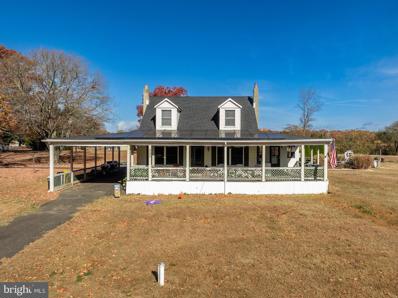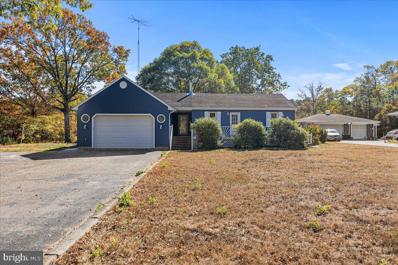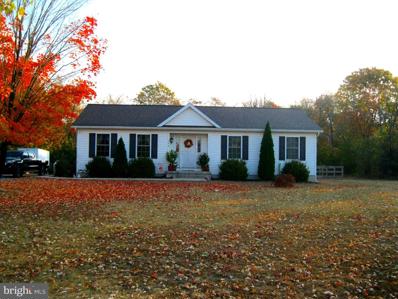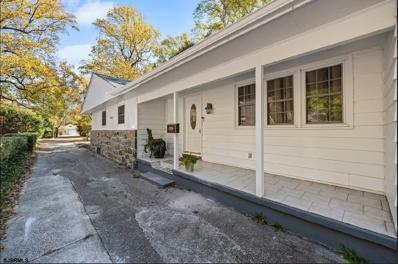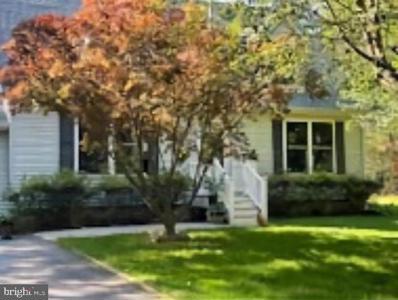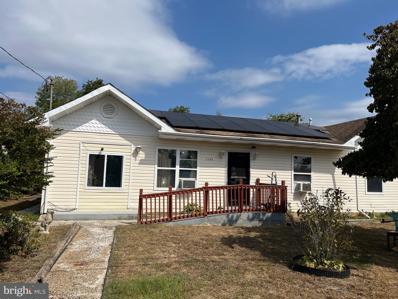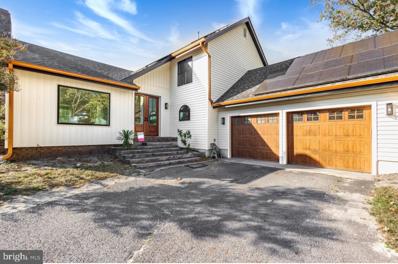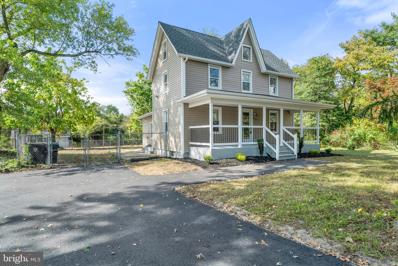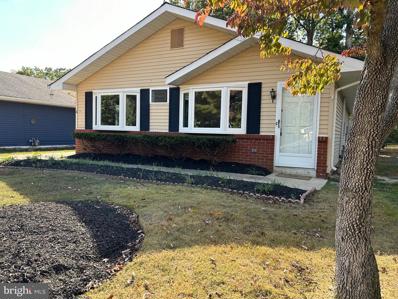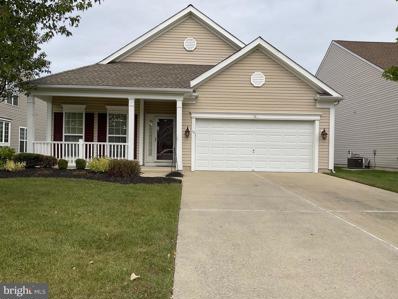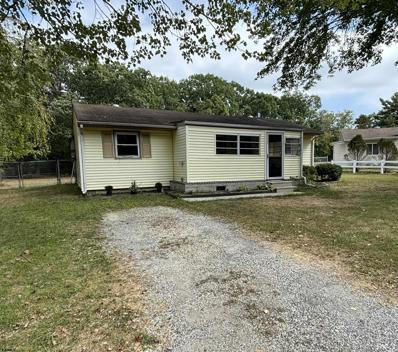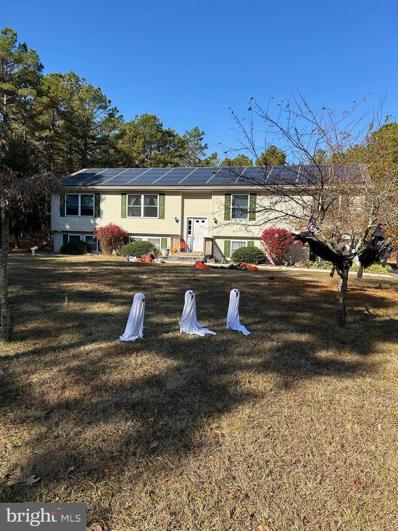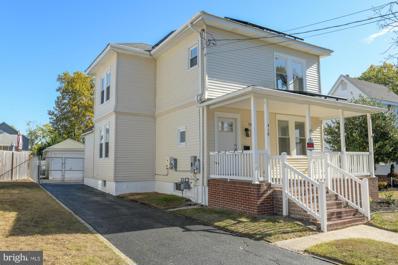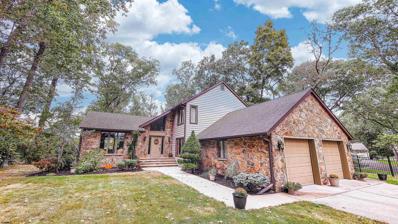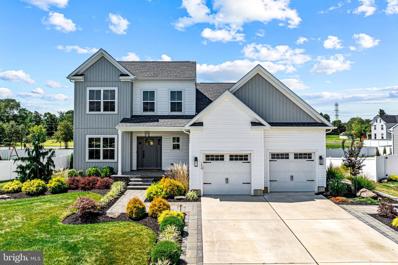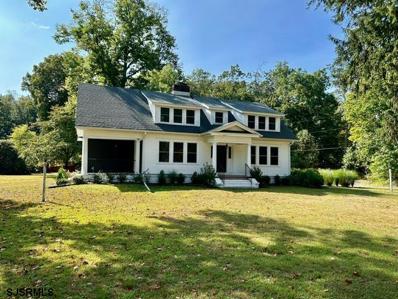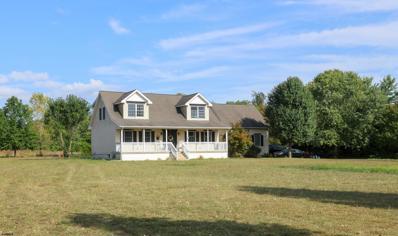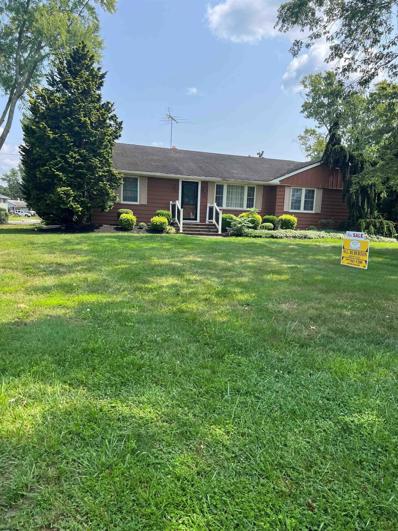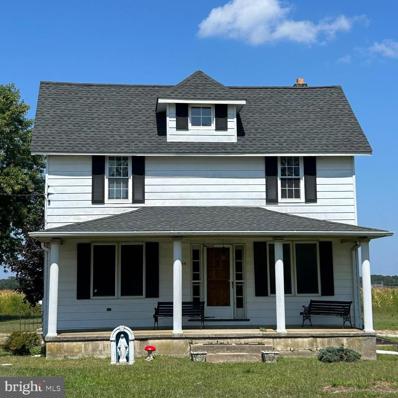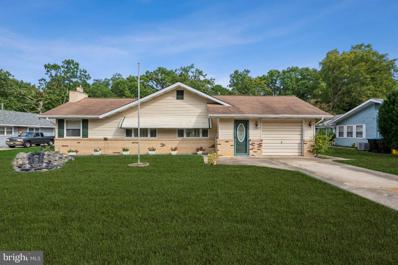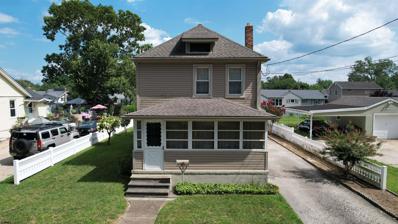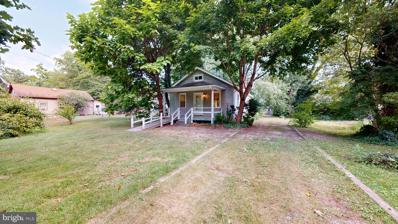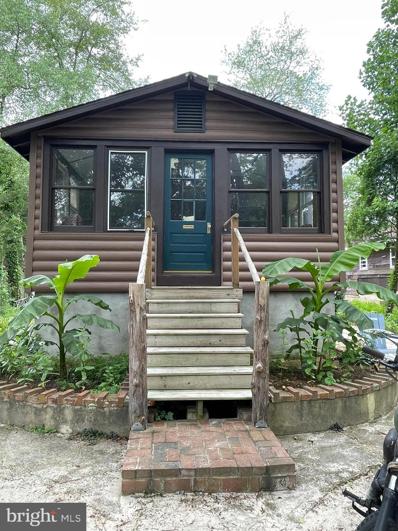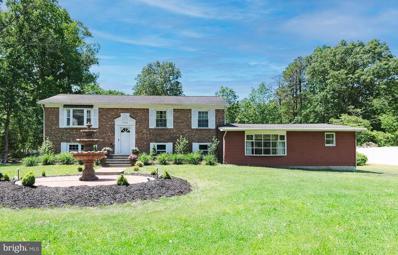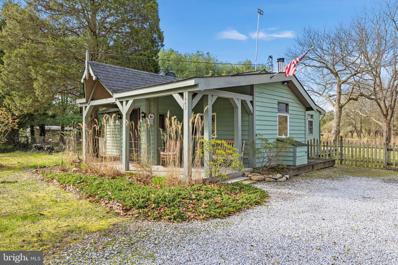Hammonton NJ Homes for Sale
- Type:
- Single Family
- Sq.Ft.:
- 2,044
- Status:
- Active
- Beds:
- 3
- Lot size:
- 2.97 Acres
- Year built:
- 1997
- Baths:
- 2.00
- MLS#:
- NJCD2078552
- Subdivision:
- None Available
ADDITIONAL INFORMATION
Nestled on almost 3 acres, this picturesque 3 bedroom, 2 full bath, farmhouse-style colonial house could be your home. The main floor features a large living room, a spacious dining area with ample natural light, a kitchen with wood cabinetry and a large island, two good-sized bedrooms with larger closets, a full bathroom, laundry, and a mudroom. Upstairs, you'll find a generous bedroom, a walk-in closet, a full bathroom, and an office that could easily be converted into an additional bedroom. The partially finished basement has high ceilings, plenty of storage, and a finished playroom that could double as an office. Outdoors, enjoy a large wrap-around porch, a fenced-in pool, a large tool shed, and parking space for multiple vehicles. An additional building on-site, is gutted to studs and ready for renovation. This could be a home office, a workshop, or you could remove this and the tool shed and build a large garage or a pole-barn. A versatile property with room to grow!
$499,000
1508 15TH Street Hammonton, NJ 08037
- Type:
- Single Family
- Sq.Ft.:
- 2,472
- Status:
- Active
- Beds:
- 5
- Lot size:
- 1.12 Acres
- Year built:
- 1956
- Baths:
- 2.00
- MLS#:
- NJAC2014606
- Subdivision:
- Hammonton
ADDITIONAL INFORMATION
BRAND NEW SEPTIC BEING INSTALLED! Welcome to your dream home in the heart of Hammonton! This beautifully renovated 5-bedroom, 2-bathroom house is perfect for families and entertaining. The property boasts a sparkling in-ground pool, ideal for summer relaxation with over 1 acre. Located in the blueberry capital of the world, youâre just minutes away from local parks, schools, and Hammontonâs vibrant downtown area. Surrounded by copious amounts of wineries and farms. The home has a wheelchair ramp in the garage for the first floor for accessibility. Key Features: Spacious Living Areas: Enjoy an open-concept layout with plenty of natural light. 2,472 SQ FT of Living Space. Modern Kitchen: Featuring stainless steel appliances, quartz countertops, and ample cabinet space. Master Suite: A generous master bedroom with a private bathroom for added convenience. Updated Bathrooms: Stylishly renovated with modern fixtures. Outdoor Oasis: The backyard is a private retreat with a pool, with sun bathing and patio area.
- Type:
- Single Family
- Sq.Ft.:
- 1,328
- Status:
- Active
- Beds:
- 3
- Lot size:
- 1.41 Acres
- Year built:
- 2016
- Baths:
- 2.00
- MLS#:
- NJCD2077006
- Subdivision:
- None Available
ADDITIONAL INFORMATION
Beautiful 3 bed 2 bath well maintained custom built 2016 rancher. FULL dry walk out basement, fenced rear yard and over an acre of ground Plenty of parking. . This beautiful rancher sits 150 ft back from the road. The large eat in kitchen has 42 wood cabinetry with crown moulding, plenty of counter space and stainless steel appliances.. The master bedroom offers an en-suite .The basement has a poured concrete foundation 2 by 6 wall construction. Subject to seller finding suitable housing Seller requested NO SHOWINGS UNTIL 10/27/2024
$379,900
277 Park Hammonton, NJ 08037
ADDITIONAL INFORMATION
There's never been a better example of what an "open floor" plan concept looks like! This one is UNIQUE for all the right reasons. Ranchers are a rare find. A true, four bedroom (featuring hardwood floors that glisten) rancher is an even harder find. The full basement is impressive with opportunities to be finished into additional living space or it can remain as storage. The home is centrally located. Walking distance to the Hammonton Lake Park and Downtown. Plenty of yard to park multiple vehicles and enjoy outside entertainment with a depth of 289 ft! The pride of ownership shows! PARK IS THE PLACE TO BE!
$549,900
2150 7TH Avenue Hammonton, NJ 08037
- Type:
- Single Family
- Sq.Ft.:
- 1,512
- Status:
- Active
- Beds:
- 4
- Lot size:
- 4.37 Acres
- Year built:
- 1987
- Baths:
- 2.00
- MLS#:
- NJAC2014850
- Subdivision:
- Sweetwater
ADDITIONAL INFORMATION
Looking for a home that offers Tranquility then make an appointment to view this one. This 4 bed 2 bath home was lovingly renovated and offers a turn key opportunity for someone. From the moment you enter the asphalt driveway onto the property that is set back from the road you will feel at ease. The stone pavers lead to the front porch constructed of composite decking and vinyl rails. Upon entering the Home you will see the Beautiful New Flooring throughout. The walls have been freshly painted with a Calming Neutral Color. The New Kitchen has all New Cabinets, Hardware, Quartz Countertops, Center Island, a Stainless Steel GE Appliance package that offers a 3 year warranty. The Bathrooms have been freshly updated & have new Vanities. There is a Full Unfinished Basement that boasts a New Sump Pump and offers tons of potential. The Sunroom has New French Doors that Open out to the yard where you can overlook the Inground Pool that is surrounded by a Large Concrete Apron to sunbathe or entertain by the pool. The pool area is fenced for safety and had a new pump installed in 2023. The side yard has a Hot Tub to relax in. This home also has a 1 car garage and a shed for added storage. The Mechanics of the home offer a Brand New Energy Efficient HVAC System that will keep your heating and cooling bills low and comes with a 5 year Warranty. The Kohler Whole house Generator ensures you will never lose power. The home also boasts a Hardwired Security System for added peace of mind. This Amazing property sits on over 4 acres with its own private trails and is located in one of the most sought after locations in South Jersey! If you are looking for the ultimate private turnkey retreat then schedule your appointment to view before it is Gone!
- Type:
- Single Family
- Sq.Ft.:
- 1,532
- Status:
- Active
- Beds:
- 4
- Lot size:
- 0.23 Acres
- Year built:
- 1992
- Baths:
- 2.00
- MLS#:
- NJAC2014790
- Subdivision:
- Hammonton
ADDITIONAL INFORMATION
This cozy home features 4 bedrooms & 1 1/2 bathrooms. Located in a USDA approved area and just minutes away from Sweetwater Lake. Come see this home priced at just 205k !!! This home has endless possibilities for making it your own . âAs Isâ
$619,900
6 Mill Run Drive Hammonton, NJ 08037
- Type:
- Single Family
- Sq.Ft.:
- 2,980
- Status:
- Active
- Beds:
- 3
- Year built:
- 1980
- Baths:
- 3.00
- MLS#:
- NJAC2014792
- Subdivision:
- None Available
ADDITIONAL INFORMATION
Welcome to 6 Mill Run in one of Hammonton'sÂmost sought after neighborhoods. This home features 3 bed 2.5 bath, 2 car garage and finishedÂbasement. Brand new windows, bronze gutters, siding and doors. 8 foot dual front door and 2 story foyer. Dual Family rooms, both with fireplaces. Open eat in kitchenÂw/ granite ct tops with formal diningÂroom. Huge walk In pantry. New floors thru out home. All 3 bathrooms are brand new. Family room has vaulted ceilings and FP with huge front picture window and new lighting with custom wood work. . Â 2nd Family room has FP and brand new accordion sliders(they open the entire width of the family room) to the backyard and on to new deck. Main bedroom is large, has walk out sliders to private deck. Brand new must see bathroom, with walk in shower with multiple heads, tub and paneled glass. Two vanities and 2 story, yes I said 2 story closet with staircase. 2nd bath is brand new. Half bath on 1st floor is brand new. Basement is finished and has a projector and projector screen that will stay. One garage bay has 2nd kitchenÂwith plumbing and double doors for outside access. Large backyard with huge L-shaped pool/ pool that has new liner. 2 sheds(one doubles as a pool house). Fenced in yard. 2 zone gas HVAC. Solar isÂleased and is approximately 280 per month. Brand new roof. solar is leased at 280/month. Ing pool has heater and pool house with fire pit. Public sewer. well water.
- Type:
- Single Family
- Sq.Ft.:
- 1,644
- Status:
- Active
- Beds:
- 3
- Lot size:
- 4 Acres
- Year built:
- 1890
- Baths:
- 2.00
- MLS#:
- NJCD2077624
- Subdivision:
- None Available
ADDITIONAL INFORMATION
Check out this stunning new listing in Hammonton, New Jersey! This newly renovated two-story home features three spacious bedrooms and one and a half modern bathrooms. Nestled on 4 acres of serene land, the property also includes a large detached garage. Enjoy the privacy and ample space for outdoor activities. This home is ideal for families or anyone looking for a peaceful place to call home. Don't miss out on making this dream home yours! Contact us for more details and to schedule a private showing!
$219,900
119 Oak Avenue Hammonton, NJ 08037
- Type:
- Single Family
- Sq.Ft.:
- 1,120
- Status:
- Active
- Beds:
- 2
- Lot size:
- 25.65 Acres
- Year built:
- 1979
- Baths:
- 2.00
- MLS#:
- NJCD2077570
- Subdivision:
- Elmtowne
ADDITIONAL INFORMATION
Welcome to Elmtowne East, your highly sought after senior living community. This turn key, 1 story single family, consisting of approximately 1100 square feet is just big enough to accommodate the simple living you've been looking for! It's move in ready boasting of 2BR, 2BA with an office space OR a legal 3rd bedroom (just need a closet). Enjoy the peace and quiet as you step out onto your back patio, that opens up to a serene backyard, featuring trees that offer shade and additional privacy. You're a short walk to the water and recreation center. Get on your way to OAK before it's too late! Premier location, Premier Price and an HOA that will cover the rest! Call Today!
$379,900
32 Leah Court Hammonton, NJ 08037
- Type:
- Single Family
- Sq.Ft.:
- 1,715
- Status:
- Active
- Beds:
- 2
- Lot size:
- 0.2 Acres
- Year built:
- 2005
- Baths:
- 2.00
- MLS#:
- NJAC2014616
- Subdivision:
- Traditions@Blueberry
ADDITIONAL INFORMATION
Located in Traditions at Blueberry Ridge an over 55+ community in Hammonton NJ. This home was built in 2005 by Pulte Homes and is nestled in a community of 134 various styled one and two story homes. Enjoy an easy lifestyle with beautifully maintained landscape, a community center with library and exercise equipment, and plenty of sidewalks for the health enthusiasts. This spacious two bedroom ranch home features 1715 square feet with an open floor plan and lots of natural light. Enter the home to the open living and dining area with high ceilings, columns and wood mouldings. The hardwood floors run throughout the hallways and kitchen. An eat-in kitchen features extended cabinets and overlooks the great room. The cathedral ceilings in the great room provide a great space to entertain guest and opens to the rear yard. Opportunity awaits donât miss this chance to own in this esteemed neighborhood of homes.
$234,900
3950 Patricia Ct Hammonton, NJ 08037
ADDITIONAL INFORMATION
Don't miss this one! Cute 3 bedroom home! Located in desirable Mullica Twp. Quiet street, on cul-de-sac. Large fenced in backyard that sits in a private wooded setting. New flooring and fresh paint. Newer well and hot-water heater. Great school system. Won't last long.
- Type:
- Single Family
- Sq.Ft.:
- 3,404
- Status:
- Active
- Beds:
- 3
- Lot size:
- 8.74 Acres
- Year built:
- 2006
- Baths:
- 3.00
- MLS#:
- NJAC2014526
- Subdivision:
- None Available
ADDITIONAL INFORMATION
Bi-Level home on 8.74 acres with 3 bedrooms and 2.5 baths. Media Room, and 2 additional bonus room/office on lower level. Address also known as 2260 7th Ave., Hammonton, NJ 08037.
$399,900
419 N 2ND Street Hammonton, NJ 08037
- Type:
- Single Family
- Sq.Ft.:
- 1,358
- Status:
- Active
- Beds:
- 3
- Lot size:
- 0.17 Acres
- Year built:
- 1920
- Baths:
- 2.00
- MLS#:
- NJAC2014484
- Subdivision:
- None Available
ADDITIONAL INFORMATION
Charming Farmhouse with High-End Finishes in the Heart of Hammonton Step into this beautifully renovated 2-story home located just 4 blocks from the vibrant center of Hammonton, where small-town charm meets modern living. This 3-bedroom, 2-bathroom home offers an inviting open layout on the first floor, perfect for entertaining. The gourmet kitchen is a chefâs dream, featuring custom hardwood cabinets, ZLINE appliances, and elegant finishes. Luxury vinyl plank (LVP) flooring and recessed lighting flow seamlessly throughout the first floor, enhancing the farmhouse aesthetic with a modern touch. Enjoy the convenience of a first-floor laundry closet designed for a stackable washer and dryer, and the added potential of a spacious unfinished basement. Outdoors, youâll find a fenced-in backyard, perfect for relaxing or hosting gatherings, along with a detached single-car garage that includes an attached storage area with a separate entrance. Enjoy low energy costs with the roof mounted solar panels, fully transferable to new owner. This home boasts a brand-new HVAC system, ensuring comfort year-round. It blends farmhouse nostalgia with contemporary luxury, reflecting Hammontonâs timeless appeal. Live just minutes from Hammontonâs bustling downtown, known for its quaint shops, dining, and community events. Donât miss the chance to own a piece of this sought-after neighborhood! Call today for a private Tour. More Pictures to be uploaded on 9-26-2024
$679,000
709 Wayne Ave Hammonton, NJ 08037
ADDITIONAL INFORMATION
Welcome to this exceptional property in the unique "Society Hill" like neighborhood of Hammonton! As you approach, you'll be greeted by a charming front yard and an expansive driveway leading to a spacious two-car garage. The backyard is perfect for outdoor living, featuring a large fenced-in area with a paved patio ideal for entertaining or relaxing. Step inside from the backyard into an inviting open family room, complete with a cozy log fireplace and a modern eat-in kitchen thatâ??s fully equipped with top of the line amenities for stylish hosting. Off the kitchen is a laundry/mud room with newer appliances leading into the garage. This beauty has pristine hardwood flooring in the living area, a versatile bonus room that can be used as a bedroom or home office, a convenient powder room, plenty of storage closets, dining room, and a beautiful cathedral ceiling entry with parquet flooring. The living room features large windows offering views of both the front and backyards, adding warmth and natural light to the space. This one-of-a-kind home boasts three spacious bedrooms, and newly updated bathrooms on the second floor. The basement provides endless potentialâ??ready to be transformed into a space of your dreams! This house offers ample living space, has been built to last, and has been well maintained! Homes in this desirable section of Hammonton are rarely available, making this a must-see opportunity.
- Type:
- Single Family
- Sq.Ft.:
- 2,248
- Status:
- Active
- Beds:
- 4
- Lot size:
- 0.48 Acres
- Baths:
- 3.00
- MLS#:
- NJAC2014230
- Subdivision:
- None Available
ADDITIONAL INFORMATION
Build Your Dream Home in Hammonton! This is your chance to design the home you've always envisioned with the Phoenix floor plan, featuring 4 bedrooms and 2.5 baths. Please note: this home is not built yet. The images and virtual tour showcase a similar model with upgraded options and features. You can also choose from additional floor plans by Schaeffer Homes for this homesite. Important Information: Homesite Price: $105,000 Home Price: $279,900 Estimated Land Development Cost: $100,000 (actual costs may vary) Please remember that the issuance of a building permit is contingent upon obtaining all necessary approvals from municipal, county, and state authorities, the Pinelands Commission, and any other relevant governing bodies.
$499,000
715 Elwood Hammonton, NJ 08037
- Type:
- Single Family
- Sq.Ft.:
- n/a
- Status:
- Active
- Beds:
- 5
- Lot size:
- 2.48 Acres
- Year built:
- 1927
- Baths:
- 3.00
- MLS#:
- 589149
ADDITIONAL INFORMATION
OPEN HOUSE this Saturday 09/21/24 from 12 to 2pm. Come see this beautiful home. Step into a world of timeless elegance with this enchanting 5-bedroom, 2.5 -bathroom house nestled on a sprawling 2.48 acre lot. Overflowing with Old-World Charm, this spacious residence boasts two decks perfect for enjoying the serene surroundings. Main level offers primary bedroom with charming updated bathroom, living room, dining room, laundry and heart of the house- kitchen. Also an additional room that can be use as Home office, family room, library... just few options to fit your lifestyle. Enjoy spacious living room and cozy up by the wood-burning fireplace on chilly evenings, and revel the in the abundant space both indoors and out. Updated kitchen futures island, plenty of storage and granite countertops. With its rich character and ample acreage, this property offers a rare opportunity to embrace a truly enchanting lifestyle. Full unfinished basement and nice 1.5 car detached garage too. New Septic installed Oct. 2020 and New Well in 2018, this nice home is ready for new owner! Easy to show, ready to go!
- Type:
- Single Family
- Sq.Ft.:
- n/a
- Status:
- Active
- Beds:
- 4
- Year built:
- 2003
- Baths:
- 3.00
- MLS#:
- 589093
ADDITIONAL INFORMATION
Discover luxury living in this exquisite 4-bedroom, 3-bathroom custom-built home with 9 foot ceilings, set on a serene 3.5-acre lot. This two-story gem is designed with impeccable attention to detail, offering an open-concept first floor featuring Brazilian cherry hardwood floors, custom woodwork, and elegant crown molding throughout. The spacious kitchen flows into bright, inviting living areas, perfect for entertaining or relaxing. Upstairs, retreat to the expansive master suite, which boasts a spa-like bathroom complete with dual shower heads, a jacuzzi tub, and refined finishes. The remaining bedrooms offer generous space and comfort. The 9-foot ceiling basement with poured concrete walls and Belco doors for easy access is ready for your customization, and the French drain ensures a dry, worry-free basement! The upgraded Anderson windows feature the thermal performance package, and this home bolsters a heated 2-car garage, a Timberline lifetime 50-year shingle roof, and advanced 50-year tongue-and-groove subflooring, this home is built to last. Additional upgrades include a tankless hot water heater, multizone underground irrigation, and a large laundry room conveniently located between the garage and kitchen. This exceptional property offers the perfect blend of elegance, function, and spaceâ??inside and out. Schedule your showing today!
$479,900
60 Broadway Hammonton, NJ 08037
- Type:
- Single Family
- Sq.Ft.:
- n/a
- Status:
- Active
- Beds:
- 3
- Year built:
- 1959
- Baths:
- 3.00
- MLS#:
- 588932
ADDITIONAL INFORMATION
Exceptional on Broadway . Home needs nothing whole house generator. open layout set up for entertaining and large family diners. kitchen , dinning room andfamily room. also has living room and heated finished basement. master bedroom has walk in and full bath with radiant heat . rear porch and huge side yard. Plentyof parking on two roads . huge brick fireplace in family room. utility room was 4 th bedroom .
$360,000
595 Spring Road Hammonton, NJ 08037
- Type:
- Single Family
- Sq.Ft.:
- 1,328
- Status:
- Active
- Beds:
- 2
- Lot size:
- 6.09 Acres
- Year built:
- 1890
- Baths:
- 1.00
- MLS#:
- NJCD2074962
- Subdivision:
- Elm
ADDITIONAL INFORMATION
SHOWINGS TO START THURSDAY 9/12/24 Discover the perfect blend of rural tranquility and blank canvas farm house, nestled in a picturesque landscape. Looking for the perfect family to embrace the farm lifestyle or a place to escape the hustle and bustle of the city life. Total lot size is 6.09 acres total. The house is currently 2 bedroom/ 1 bath with the possibility of an upstairs primary suite addition. Bring your vision and make this property the ideal canvas for your dreams. There is a full high ceiling unfinished basement bringing even more possibilities. Don't miss this rare opportunity to own a piece of paradise! Schedule your private showing today and take the first step towards making this beautiful farm your own. As Is sale. Buyer responsible for Due Diligence
- Type:
- Single Family
- Sq.Ft.:
- 1,610
- Status:
- Active
- Beds:
- 2
- Year built:
- 1977
- Baths:
- 2.00
- MLS#:
- NJCD2073752
- Subdivision:
- Elmtowne
ADDITIONAL INFORMATION
Come out and see this wonderful home with approx. 1600 sq ft of living space.(plus garage )Beautiful bamboo wood floors run from dinning room , living room and hall. ( extra flooring in garage) spacious laundry room with full size stacked washer and dryer complete with extra cabinets, sink and door that accesses outside and garage. Hall bath with tile floor and large closet. Main bedroom has all the room you need and a full bathroom with tile floor . Across the hall is bedroom 2 with a ceiling fan, plenty of space. Pull down steps to attic are located in hall . Eat in kitchen with a dishwasher that is being sold as is. A welcoming family room sits off the kitchen with a gas fire place and doors that open to a 26ft by 16 ft sunroom that is just waiting for your touch. This home has everything and will not last long at this price. ( Please note that sunroom, shed and dishwasher are being transferred in AS Is condition ) Association will also collect the 1st 3 months association fee at closing and has a $300 paperwork fee for anyone requiring a mortgage $50 for any cash buyer. Fees for association cover water, septic, roof, termite treatment lawn cutting and snow removal
$329,900
424 Pratt Hammonton, NJ 08037
- Type:
- Single Family
- Sq.Ft.:
- n/a
- Status:
- Active
- Beds:
- 3
- Year built:
- 1940
- Baths:
- 2.00
- MLS#:
- 587935
ADDITIONAL INFORMATION
First time offered, This three bedroom two bath two story home, Features a newer roof, windows and siding, cozy covered rear patio is perfect for weekends with family or a cold drink after work, The detached garage in the rear is accessible by the concrete driveway, behind the garage is a garden area that would be great for grape vines, Enter the front porch and find the very enjoyable area of the home where you can watch your friendly neighbors and people walk through the neighborhood, as you enter the main level of the home you find a formal living and dining room, and eat in kitchen, a basement area finished for additional living area and storage, on the second floor are three bedrooms and a full bath, this home is ready for you to move in Matterport tour: https://my.matterport.com/show/?m=8VRkyQtZtXf
$201,400
423 Elm Street Hammonton, NJ 08037
- Type:
- Single Family
- Sq.Ft.:
- 840
- Status:
- Active
- Beds:
- 1
- Lot size:
- 0.39 Acres
- Year built:
- 1920
- Baths:
- 1.00
- MLS#:
- NJAC2013694
- Subdivision:
- None Available
ADDITIONAL INFORMATION
Welcome to 423 Elm Street! This cozy home is a spacious 1 bedroom 1 bath that includes a front porch, large basement and nice size lot. Excellent value! Do not miss out on this opportunity! Come check this one out!
- Type:
- Single Family
- Sq.Ft.:
- 500
- Status:
- Active
- Beds:
- 1
- Lot size:
- 0.24 Acres
- Year built:
- 1950
- Baths:
- 1.00
- MLS#:
- NJAC2013456
- Subdivision:
- Sweetwater
ADDITIONAL INFORMATION
Nestled along the serene MULLICA RIVER this charming cabin offers a rare opportunity to own prime RIVERFRONT real estate in South Jersey. Homes in this coveted location seldom come on the market, making this a unique chance to embrace a tranquil lifestyle. The property features new siding, a recently installed septic system, a brand new roof, and a newer kitchen. Currently, the cabin has 1 bedroom with the potential to convert additional space into a second bedroom. Enjoy riverfront living at its best with swimming, boating, kayaking, and fishing right from your backyard. Never worry about your view since all the land across from you is the Wharton State Forrest. The Mullica River offers direct access to the Atlantic Ocean, ideal for boating enthusiasts. Experience the privacy and exclusivity of riverfront living while still being close to parks, dining, shopping, and entertainment options, providing the perfect balance of seclusion and convenience. Donât miss out on this exceptional opportunity to own a slice of paradise on the Mullica River. Homes on the Mullica River are highly sought after and rarely available. Schedule your private showing today and discover the unparalleled beauty and charm of this waterfront cabin. Seller financing available with large cash deposit.
- Type:
- Single Family
- Sq.Ft.:
- 2,760
- Status:
- Active
- Beds:
- 4
- Lot size:
- 0.65 Acres
- Year built:
- 1970
- Baths:
- 3.00
- MLS#:
- NJAC2012512
- Subdivision:
- Mullica Twp
ADDITIONAL INFORMATION
WELCOME HOME to 4423 Moss Mill Road, in desirable Mullica Twp! Added Bonuses with this home include **TRUE IN-LAW SUITE ** VACANT ADJACENT LOT INCLUDED IN THE SALE ** The transformation that has been done to this home is simply amazing! Out with the old and dated and in with the New - New - New! The Seller has spared no expense when it came to preparing this home for its next lucky owners. You name it, it's been redone. Kitchen, Lighting, Paint, Flooring, Baths, Decking, and the list goes on! It also has a brand-new county compliant septic as well. Everything has been done for you. It has a unique layout offering several different options to configure the living space along with a TRUE IN-LAW Suite! This addition has its own separate entrance (interior access as well), a spacious living room, kitchen and dining area, a full bath and 1 bedroom. The dining area is complimented with french doors that lead out to its own deck. Homes with a full in-law suite like this don't come on the market very often. Back to the main house, on the upper level, there's another deck, which was redone in durable, low maintenance, composite deck boards and vinyl railings that overlook the backyard. The bath remodel on this floor is breath taking complete with a claw foot soaking tub and separate walk in, tiled shower! Two of the bedrooms are located on this level. The lower level features another family room (there's 3 total in this house), a stylish 10 ft wall mounted electric fireplace, a potential 5th bedroom which is currently being used as an office, your laundry, a half bath and another bedroom with two huge closets. There's also a SUNROOM that leads out to a newly laid paver patio. The back yard is massive with two storage sheds. Plenty of room for the family to enjoy fun outdoor activities. Take a stroll in the adjacent vacant lot. It truly feels like you are in your own personal wildlife park! This house is perfectly located close to all the shopping and restaurants in Hammonton. It's also just a short walk to Mullica Elementary and Middle School and a 5 mile drive to Cedar Creek High School. Don't miss out on touring this home!
- Type:
- Single Family
- Sq.Ft.:
- 959
- Status:
- Active
- Beds:
- 2
- Lot size:
- 5.83 Acres
- Year built:
- 1935
- Baths:
- 1.00
- MLS#:
- NJAC2012052
- Subdivision:
- Folsom Boro
ADDITIONAL INFORMATION
Nestled on almost 6 acres of picturesque land, this stunning single-family ranch home offers a tranquil retreat from the hustle and bustle ofeveryday life. As you drive up the private driveway, you are greeted by lush greenery, mature trees, and the serene ambiance of thecountryside. The home itself exudes charm and character, with a classic ranch-style architecture that blends seamlessly with the naturalsurroundings. The front porch welcomes you to step inside, where you are embraced by warm natural light and an inviting atmosphere. As youexplore the interior, you find a cozy living room with a fireplace, a well-appointed kitchen, and comfortable bedrooms that offer serene views ofthe surrounding landscape. But what truly sets this property apart is the impressive garage space that awaits. Perfect for car enthusiasts,hobbyists, or entrepreneurs, the spacious garage provides ample room for storage, workshop space, or even a home business. With highceilings, plenty of natural light, and easy access to the outdoors, it is a versatile space that can be tailored to suit your needs. Outside, thesprawling property offers endless possibilities, whether you dream of a thriving garden, a peaceful retreat, or a place to relax and enjoy thebeauty of nature. The possibilities are only limited by your imagination. In conclusion, this beautiful single-family ranch on almost 6 acres withthe perfect garage space is a rare find that offers a blend of comfort, style, and opportunity. Don't miss the chance to make this enchantingproperty your own and create a lifestyle that is truly one-of-a-kind.
© BRIGHT, All Rights Reserved - The data relating to real estate for sale on this website appears in part through the BRIGHT Internet Data Exchange program, a voluntary cooperative exchange of property listing data between licensed real estate brokerage firms in which Xome Inc. participates, and is provided by BRIGHT through a licensing agreement. Some real estate firms do not participate in IDX and their listings do not appear on this website. Some properties listed with participating firms do not appear on this website at the request of the seller. The information provided by this website is for the personal, non-commercial use of consumers and may not be used for any purpose other than to identify prospective properties consumers may be interested in purchasing. Some properties which appear for sale on this website may no longer be available because they are under contract, have Closed or are no longer being offered for sale. Home sale information is not to be construed as an appraisal and may not be used as such for any purpose. BRIGHT MLS is a provider of home sale information and has compiled content from various sources. Some properties represented may not have actually sold due to reporting errors.

The data relating to real estate for sale on this web site comes in part from the Broker Reciprocity Program of the South Jersey Shore Regional Multiple Listing Service. Real Estate listings held by brokerage firms other than Xome are marked with the Broker Reciprocity logo or the Broker Reciprocity thumbnail logo (a little black house) and detailed information about them includes the name of the listing brokers. The broker providing these data believes them to be correct, but advises interested parties to confirm them before relying on them in a purchase decision. Copyright 2024 South Jersey Shore Regional Multiple Listing Service. All rights reserved.
Hammonton Real Estate
The median home value in Hammonton, NJ is $405,000. This is higher than the county median home value of $301,600. The national median home value is $338,100. The average price of homes sold in Hammonton, NJ is $405,000. Approximately 66.22% of Hammonton homes are owned, compared to 25.18% rented, while 8.61% are vacant. Hammonton real estate listings include condos, townhomes, and single family homes for sale. Commercial properties are also available. If you see a property you’re interested in, contact a Hammonton real estate agent to arrange a tour today!
Hammonton, New Jersey has a population of 14,695. Hammonton is more family-centric than the surrounding county with 28.76% of the households containing married families with children. The county average for households married with children is 26.78%.
The median household income in Hammonton, New Jersey is $76,804. The median household income for the surrounding county is $66,473 compared to the national median of $69,021. The median age of people living in Hammonton is 45.3 years.
Hammonton Weather
The average high temperature in July is 86.4 degrees, with an average low temperature in January of 22.5 degrees. The average rainfall is approximately 46.3 inches per year, with 20.4 inches of snow per year.
