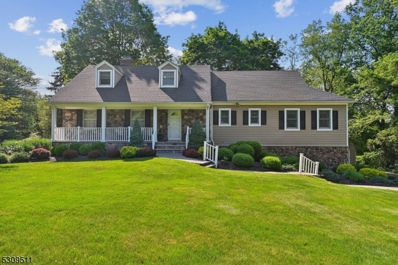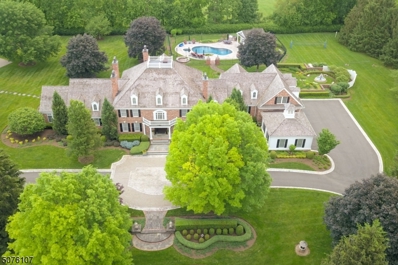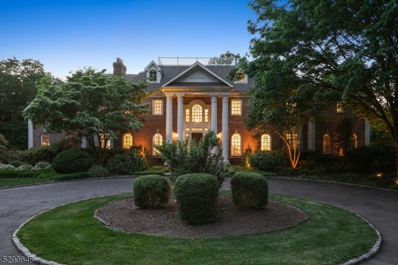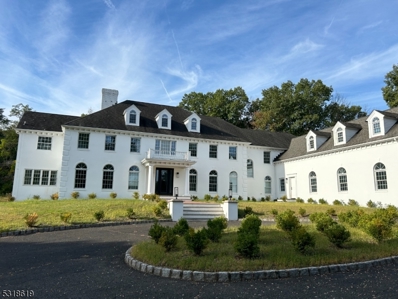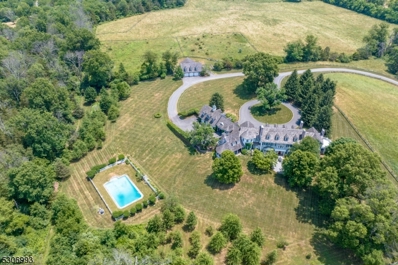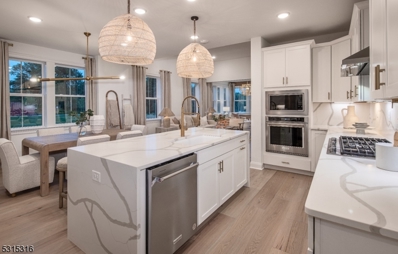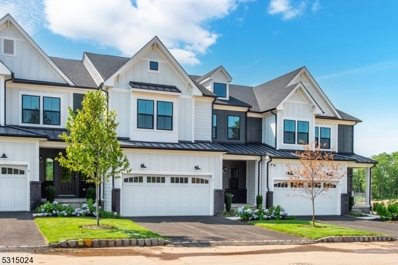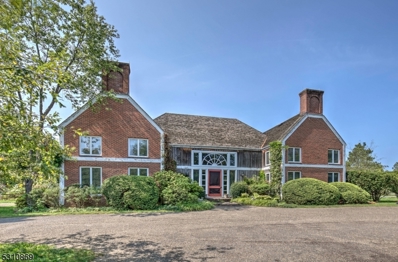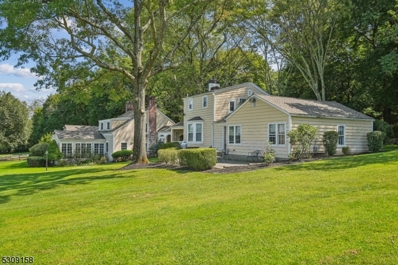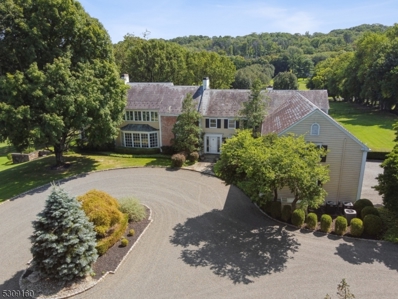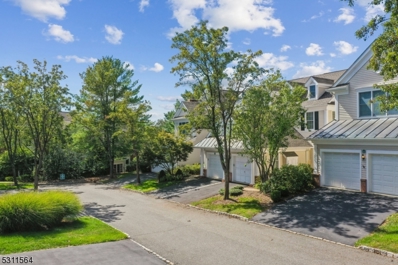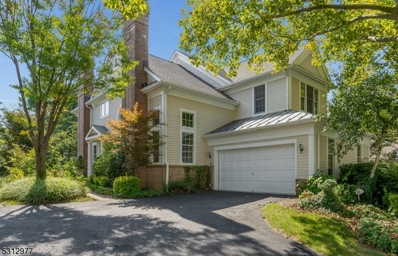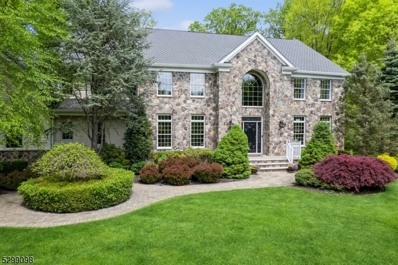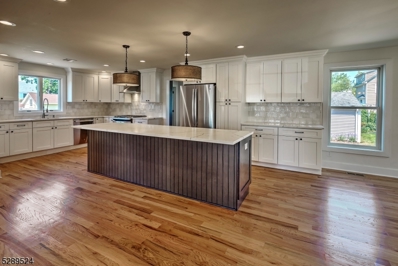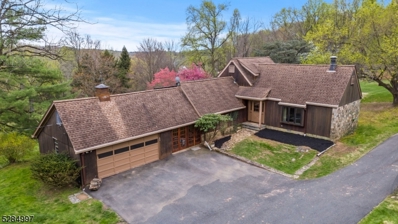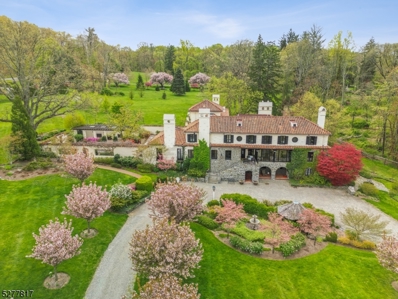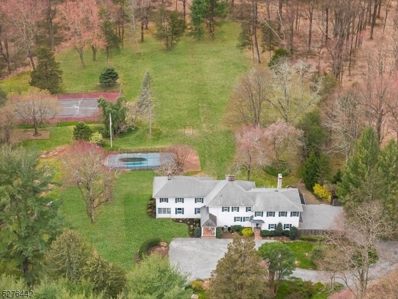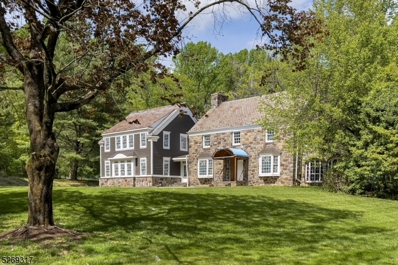Far Hills NJ Homes for Sale
$1,079,000
142 ANNIN RD Far Hills, NJ 07931
- Type:
- Single Family
- Sq.Ft.:
- n/a
- Status:
- NEW LISTING
- Beds:
- 5
- Lot size:
- 3.11 Acres
- Baths:
- 3.10
- MLS#:
- 3930026
- Subdivision:
- Far Hills
ADDITIONAL INFORMATION
Introducing a spacious expanded cape, located within sought-after Bernards Township with its top-rated school district! This property offers 5/6 bedrooms, 3 full and one half baths, and a versatile second level bonus room, perfect for modern living. The first-floor master suite is a retreat of its own, complemented by a nearby office (or optional 6th bedroom). The updated kitchen, renovated in 2015 - still looks brand new! 48 inch commercial grade Thermador range, two sinks - each with disposals - lots of storage and prep area! With radiant heated floors and quartz counter tops, this space flows seamlessly into the family room where built-ins surround the fireplace and French doors lead to a spacious deck. Hardwood floors throughout add warmth, kitchen is both practical and stylish. The second level features three additional bedrooms and two full baths, plus a bonus room - offering flexibility as a potential bedroom, playroom, or office. Additional features include a first-floor laundry, a 2-car garage, and a beautifully fenced yard, perfect for outdoor enjoyment. Experience the comfort, flexibility, and style of this wonderful home!
$4,995,000
3 WINSTON FARM LN Far Hills, NJ 07931
- Type:
- Single Family
- Sq.Ft.:
- 12,654
- Status:
- NEW LISTING
- Beds:
- 6
- Lot size:
- 5.21 Acres
- Baths:
- 7.30
- MLS#:
- 3929663
- Subdivision:
- Winston Farm
ADDITIONAL INFORMATION
Once in a lifetime opportunity to live the Dream, impeccable ALL BRICK GEORGIAN COLONIAL ESTATE sits on 5 totally level acres surrounded by mature trees with extensive landscaping for extraordinary privacy. Built in 1991 on a quiet street in bucolic Mendham Township, the property has had over 3 million dollars in additions, replacements + renovations by the current owners. There is nearly 13,000 square feet of interior space with incredible amenities including stunning pool + pool house, tennis court, climate controlled barn, golf simulator, home theatre, 600 sq ft home gym; sauna, 900 bottle cherry wine cellar + game room. The house has high ceilings, custom cabinetry, 5 fireplaces, 6 bedrooms with 2 Luxurious Primary Suites, one on the first floor, two offices, 2 laundry rooms + easy 1st floor access to 5 car attached garage new in 2016. Creston automation, LED lighting and Fine Art Lamps handcrafted throughout the house. Outdoors the gated property features a level yard, garden, fountain, a 30 KW generator, summer kitchen, fire pit and electric dog fencing. Your dream home suited for multi generational living. Can be sold fully furnished. US News & World Report ranked Mendham Middle & Elementary Schools 3rd & 4th in New Jersey respectively.
$3,390,000
6 SHERWOOD FARM RD Far Hills, NJ 07931
- Type:
- Single Family
- Sq.Ft.:
- n/a
- Status:
- NEW LISTING
- Beds:
- 6
- Lot size:
- 14.57 Acres
- Baths:
- 7.20
- MLS#:
- 3929119
ADDITIONAL INFORMATION
Privacy, tranquility, and an incredible location set the tone at this magnificent custom-built Far Hills estate. A timeless dwelling, it's set on 14.57 peaceful acres. Settled in a sought-after neighborhood, the property is made up of sprawling lawns, gardens and significant recreational areas, all surrounded by acres of woodland. Mature plantings and landscaped borders add to the traditional aesthetic at the stately residence. Outdoor opportunities advance its allure. A bluestone back terrace with a wood-burning fireplace and gas grill offer formal entertaining space, while the fenced-in sport court with outdoor lighting, equipped for tennis and basketball, provides for active living and playing. Bordering it is a pergola with a stone fire-pit -- perfect for courtside viewing. There is an ideal location for a future pool just outside of the walk-out lower level which accommodates a full bath. Four finished levels of finished space accommodate a multitude of interior entertaining possibilities. A minimum of 10' ceilings on the first floor and an abundance of large, spectacular windows and French doors throughout the entire home offer a wealth of natural light and open space. With only a short distance to town, trains and major roads its location offers an easy commute. Access to some of NJ's top private and public schools and the restaurants & shops of neighboring villages makes this exceptional property a wonderful place to call home.
$1,500,000
2 WRIGHT LN Far Hills, NJ 07931
- Type:
- Single Family
- Sq.Ft.:
- n/a
- Status:
- NEW LISTING
- Beds:
- 6
- Lot size:
- 5.06 Acres
- Baths:
- 7.20
- MLS#:
- 3929133
ADDITIONAL INFORMATION
Stunning Luxury Home in a premiere Mendham neighborhood. Welcome to your dream home where elegance meets modern luxury. Nestled on a lovely vista, this magnificent residence boasts an updated formal floorplan that perfectly balances sophistication and comfort. As you enter, you're greeted by custom finishes that showcase exquisite attention to detail throughout. The grand living spaces are ideal for entertaining, with expansive areas that flow seamlessly, creating an inviting atmosphere for your guests. The spectacular master bedroom serves as a true retreat, offering a serene space to unwind, along with five additional spacious bedrooms that provide ample accommodations for all. Situated on over 5 acres of lush, landscaped grounds, this home offers both privacy and tranquility. While much of the heavy lifting has been completed, the opportunity remains to add your personal touch and vision to make this masterpiece truly yours. With luxury finishes and a canvas awaiting your creativity, the possibilities are endless. Don't miss your chance to own a piece of Mendham's finest real estate where luxury living and potential await! Schedule your private tour today and envision the lifestyle that awaits you.
$8,000,000
455 LONG LANE Far Hills, NJ 07931
- Type:
- Single Family
- Sq.Ft.:
- n/a
- Status:
- Active
- Beds:
- 10
- Lot size:
- 44 Acres
- Baths:
- 10.20
- MLS#:
- 3927096
ADDITIONAL INFORMATION
Set on 43 open, rolling acres in Bedminster Hunt Country, an exceptional gated Colonial Revival estate with equestrian facilities is set along one of the township's most desirable lanes. Featured in NJ Design magazine, the sophisticated interiors create a relaxed ambiance characterized by rich colors and remarkable millwork. The expansive seven bedroom, eight full bath and two half-bath main residence is enriched by a three-stall horse barn featuring an attached three-car garage with a two-bedroom apartment above and an adjacent bonus room with kitchenette and full bath. Outside the main house, a generous patio and dual-covered side porches overlook sublime views of the acreage, while a pool tucked beyond a charming arbor and white picket fencing is lushly landscaped. Set far back from the road at the end of the long drive, this gracious property provides absolute privacy.
$1,139,990
5 SHUTTER COURT Far Hills, NJ 07931
- Type:
- Condo
- Sq.Ft.:
- 2,763
- Status:
- Active
- Beds:
- 3
- Baths:
- 2.10
- MLS#:
- 3926174
- Subdivision:
- Kimbolton
ADDITIONAL INFORMATION
Pictures of model home and not of actual house. Located in highly desirable Bourgh of Far Hills. Just minutes from the Far Hills train station and downtown Bernardsville. This Branton townhome features a beautiful chef's kitchen with upgraded designer cabinets, a large center island, and pantry with Sunroom extension. The open concept layout is perfect for entertaining in the dining area and great room which includes a designer gas fireplace. The primary bedroom is located on the first floor with two oversized walk-in closets and en-suite. A private home office with double door entry on the first floor is a perfect space for working from home. The second floor includes two spacious bedrooms, with walk-in closets, full bath and a spacious loft. Home features a curated selection of options and finishes and is all included in price.
$1,252,770
7 AYERS STREET Far Hills, NJ 07931
- Type:
- Condo
- Sq.Ft.:
- 2,863
- Status:
- Active
- Beds:
- 3
- Lot size:
- 0.06 Acres
- Baths:
- 2.10
- MLS#:
- 3925888
- Subdivision:
- Kimbolton
ADDITIONAL INFORMATION
$1,675,000
561 HOLLAND RD Far Hills, NJ 07931
- Type:
- Single Family
- Sq.Ft.:
- n/a
- Status:
- Active
- Beds:
- 5
- Lot size:
- 4.31 Acres
- Baths:
- 4.00
- MLS#:
- 3924885
ADDITIONAL INFORMATION
An amazing opportunity to own one of Bedminster's most stylish residences full of architectural appeal and wonderful perennial gardens. Set back on one of the township's premier country roads, this custom brick and cedar home was built in 1982 for the current owners. The five bedroom, four full bath layout showcases the interior designer-owner's artistic eye with an impressive grand living room perfect for entertaining. Set on 4.3 acres of open and wooded privacy, it offers an in-ground pool, mature landscaping including a lovely fenced formal garden with a shaded sitting area, stone patios, expansive lawns, and a four-stall horse barn. The sweeping driveway follows a lovely rambling stream with several quiet viewing areas making this property a true oasis.
$1,500,000
75 ROXITICUS RD Far Hills, NJ 07931
- Type:
- Single Family
- Sq.Ft.:
- n/a
- Status:
- Active
- Beds:
- 5
- Lot size:
- 5 Acres
- Baths:
- 5.00
- MLS#:
- 3924493
- Subdivision:
- Roxiticus Valley
ADDITIONAL INFORMATION
Welcome to "Three Orchards", a gated level five acres in the Roxiticus Valley section of Mendham Township. Surrounded by mature landscaping, this property is one of a kind with two separate cottages both of which have access to an inground pool, tennis court and barn. This property has a Far Hills mailing address, but is situated in Mendham Township with Mendham Township schools. Truly a unique property, definitely a must see.
$3,995,000
73 ROXITICUS RD Far Hills, NJ 07931
- Type:
- Single Family
- Sq.Ft.:
- n/a
- Status:
- Active
- Beds:
- 5
- Lot size:
- 20 Acres
- Baths:
- 6.20
- MLS#:
- 3924343
- Subdivision:
- Roxiticus Valley
ADDITIONAL INFORMATION
Privacy, tranquility and an incredible location sets the tone for this Equestrian Estate situated on 20 acres in the heart of Roxiticus Valley, 15 acres are designated farm assessed. There is a gated entrance to the main residence which sits majestically on the property with views of the surrounding rolling hills and the horses grazing in the fields. The main residence also has a separate apartment with five bedrooms in the main residence, primary bedroom with separate baths, living room, dining room, den, kitchen, sun room/family room with heated floors, finished lower level with wine cellar, game room, office and exercise area. There is also a separate 22 stall barn situated on the property which is ideal for any equestrian enthusiasts.
$840,000
5 COWDRAY PKWY Far Hills, NJ 07931
- Type:
- Condo
- Sq.Ft.:
- n/a
- Status:
- Active
- Beds:
- 2
- Lot size:
- 0.19 Acres
- Baths:
- 3.10
- MLS#:
- 3924186
- Subdivision:
- Polo Club
ADDITIONAL INFORMATION
Beautifully maintained Kensington model townhome, nestled on a quiet cul-de-sac, within the prestigious Polo Club Community. This two bedroom, 3.1 bath elegant town home features vaulted ceilings, sky lights, an open floor plan and wood flooring throughout. Step into the grand two-story entryway and be greeted by a living room, a cozy fireplace, a formal dining room and an abundance of natural light. The living room opens to the deck, which is great for entertaining. Adjacent to the dining room is the eat-in kitchen equipped with stainless steel appliances, granite counter tops, a pantry and a breakfast bar. The main level also includes a powder room, laundry room and direct access to the one-car garage. An open staircase leads to the luxurious primary suite, complete with a walk-in closet and an opulent bathroom featuring a dual sink vanity. An additional ensuite bedroom offers comfort and privacy. A lovely finished lower level includes a bonus room with sliding barn doors for privacy, full bath, media room and an exercise space.The Polo Club is located close to shops, restaurants and public transportation.
- Type:
- Condo
- Sq.Ft.:
- n/a
- Status:
- Active
- Beds:
- 2
- Lot size:
- 0.19 Acres
- Baths:
- 2.10
- MLS#:
- 3924142
- Subdivision:
- Polo Club
ADDITIONAL INFORMATION
Natural sunlight graces this bright Wendover end-unit in the desirable Polo Club, an enclave of exceptionally high-quality Bocina-built townhomes. Enjoy the carefree lifestyle of well-tended landscaping and exterior maintenance in a lovely private community. If downsizing from a large home, buyers will appreciate the very spacious floorplan, with three levels of finished living space, ample storage, and a two-car attached garage. Hydrangea-lined paver walk leads to the stately entrance and elegant foyer. The formal living room features a gas fireplace, soaring 18 ft. vaulted ceiling and high transom-topped windows, with open flow to the dining room. A second gas fireplace warms the cozy family room, which connects to the deck for outdoor relaxation. Kitchen with stainless steel appliances, Corian counters, and a generous breakfast area with skylights. A second floor loft overlooks the living room, with a cute sitting area. Both second-floor bedrooms feature elevated ceilings. The primary suite boasts a huge walk-in closet and luxury bathroom with stall shower, corner jacuzzi tub, vaulted ceiling, and double vanity. Wood flooring throughout main level and below carpet on second level. The finished basement offers plenty of storage, a versatile L-shaped recreation room, and a private office. Whole house generator for added security. With abundant light and space, this home and its surrounding community provide a peaceful sanctuary.
$2,250,000
50 CANOE BROOK LN Far Hills, NJ 07931
- Type:
- Single Family
- Sq.Ft.:
- 5,871
- Status:
- Active
- Beds:
- 5
- Baths:
- 5.10
- MLS#:
- 3911838
- Subdivision:
- Ravenswood
ADDITIONAL INFORMATION
Welcome to this stunning estate home in the sought-after Ravenswood neighborhood. Each room impresses, from the grand two-story entrance with Travertine floors and decorative railing to the elegant Living and Dining Rooms with Brazilian cherry floors and detailed molding. The chef's kitchen boasts granite counters, under-cabinet lighting, a copper farm sink, and top-tier appliances, including a Sub-Zero fridge/freezer and Viking 6-burner stove. The adjoining family room, with its stone fireplace and built-in entertainment center, is perfect for gatherings. The main level features a guest bedroom with an en suite bath, a mudroom with a storage bench, and a wood-paneled office with a Murphy bed for added versatility. Upstairs, the primary suite offers a sitting area, large walk-in closet, and a spa-like en suite bath with an oversized shower, jetted tub, and private commode room. Two bedrooms share a Jack & Jill bath, while another has a private bath. A leisure room/home office with built-in desks and a laundry room enhance the second-floor layout. The lower level is an entertainer's dream, with a temperature-controlled wine cellar, home theater, kitchenette, and full bath. Refined elegance meets practical luxury in this Ravenswood estate.
$899,000
11 DEMUN PL Far Hills, NJ 07931
- Type:
- Single Family
- Sq.Ft.:
- 2,400
- Status:
- Active
- Beds:
- 5
- Lot size:
- 0.27 Acres
- Baths:
- 3.10
- MLS#:
- 3903477
ADDITIONAL INFORMATION
Charming and well updated colonial home with cozy front porch, five bedrooms, three full baths and powder room encompasses the three levels. The open first-floor layout welcomes you into this delightful home. Featuring a large kitchen area with center island, Quartz counters, stainless steel appliances and eating area is open to living room. The generous living room has a wall gas fireplace with space for TV above, ideal for entertaining. The second and third levels offer five bedrooms and convenient laundry area. The gleaming hardwood floors are throughout the home. The entire home has been newly updated with modern finishes and has tons of storage. The rear patio and two car detached garage finish this fabulous home. Great low taxes. Convenient location to shopping, restaurants, parks, train and major highways.
- Type:
- Single Family
- Sq.Ft.:
- n/a
- Status:
- Active
- Beds:
- 3
- Lot size:
- 4.75 Acres
- Baths:
- 2.00
- MLS#:
- 3899361
ADDITIONAL INFORMATION
Nestled on 4.75 acres of park-like views with a welcoming entrance from Mosle Rd, this property offers immense potential. The house and pool are sold "as is," presenting a unique opportunity for those willing to invest a little TLC to transform this estate into a perfect family home. With its expansive grounds and serene setting, this property provides ample space for outdoor activities and relaxation. The entrance from Mosle Rd leads to a potential main driveway, adding to the property's convenience and charm. Additionally, you have the option to build brand new and retain the existing home as an in-law suite or a pool house. Don't miss out on this chance to create a beautiful family retreat in a picturesque location.
$3,999,000
132 LIBERTY CORNER RD Far Hills, NJ 07931
- Type:
- Single Family
- Sq.Ft.:
- 8,720
- Status:
- Active
- Beds:
- 7
- Lot size:
- 11.35 Acres
- Baths:
- 8.10
- MLS#:
- 3893626
ADDITIONAL INFORMATION
Luxurious Mediterranean style residence is a spectacular estate home w/stunning new Guest House ideally situated on 11.35 acres of picturesque level land. This magnificent property boasts 7 bedrooms, 8 & a half bathrooms, a Leonardis custom gourmet eat-in kitchen w/huge center island, designer cabinetry, Wolf 6 burner range w/griddle, Wolf microwave, Miele dishwasher, Subzero refrigerator/freezer. This home named "Froh Heim", meaning "happy home" in German, has a Terra-Cotta roof, stucco + stone walls, 8 fireplaces, a 47 foot grand ballroom, prohibition-era secret passage bridge overlooking rolling hills, gorgeous courtyard, in ground pool, volleyball court, 3 pickleball courts & 3 horse stalls. The gardens feature beautiful flowers & plants that add to the charm & character of property. Enjoy the mini orchard with apples, peaches & pears. Water features include ponds, fountains & a rolling stream. Has a stunning new 3 bedroom Guest House, designed by architect Jay Michael Petrillo who reimagined the building exterior, new stone veneer & stucco siding, cupola, & barn detailing. This spectacular Guest House offers the best of one floor living, + has high ceilings! Many improvements made to the main house including electrical, exterior stucco replaced, 2 Generac generators, 1 for guest house, exterior lighting, theater room in lower level & the planting of 150 trees and dozens of extensive shrubbery. Low Taxes! The Main house sq footage is 8,720, the Guest house is 2,780 sq ft.
$2,490,000
66 LAKE RD Far Hills, NJ 07931
- Type:
- Single Family
- Sq.Ft.:
- n/a
- Status:
- Active
- Beds:
- 5
- Lot size:
- 15.49 Acres
- Baths:
- 4.10
- MLS#:
- 3891784
ADDITIONAL INFORMATION
Introducing 66 Lake Rd- your private retreat on 15+ acres of farm assessed property in prestigious Far Hills, NJ. As you enter the property, a dramatic tree lined winding drive leads you to the magnificent colonial and the updated barn. The main house with 5 bedrooms and 4.1 baths has been beautifully updated for modern comfort and practicality in every way imaginable without losing its original charm. The stunning living room with its period moldings, wood work and fireplace leads to the sunroom on one end and the patio on the other. The foyer, chef's kitchen, formal dining and family room rounds out the first floor. The 2nd floor includes a loft, 5 bedrooms, 4 full baths and plenty of closets and storage. Across the landscaped yard is the truly multi functional barn updated in 2012 with a 2 bedroom apartment on the 2nd floor. The first floor of the barn can be used as an office or for entertaining guests and is outfitted with a powder room, kitchen and a laundry room. The 2nd floor includes a living/dining room, kitchen, deck and a full bath in addition to the 2 bedrooms. The drive to NY City is less than an hour and trains to NY is about 5 minutes away. Ravine Lake, Willow wood Arboretum, Leonard Buck Garden, USGA Museum, Country clubs, Natirar Estate and Park, Gourmet restaurants, Shops, Major Highways- all are conveniently located.
$2,100,000
20 LAKE RD Far Hills, NJ 07931
- Type:
- Single Family
- Sq.Ft.:
- n/a
- Status:
- Active
- Beds:
- 5
- Lot size:
- 10 Acres
- Baths:
- 5.30
- MLS#:
- 3885849
- Subdivision:
- Far Hills
ADDITIONAL INFORMATION
Recently expanded and updated but not completed, there is a unique opportunity to create your dream home. Experience the perfect blend of historic charm and modern luxury in this partially renovated 1920's stone home, nestled in the prestigious enclave of Far Hills. The residence showcases old-world elegance and contemporary sophistication, a canvas to mold this residence into a true reflection of your vision. This 5-bedroom home is gracefully set on 10 lush acres with a serene pond and meandering brook. The tasteful addition includes an oversized kitchen and a breathtaking master suite adorned with an expansive master bath and a sprawling balcony that affords panoramic views of the picturesque surroundings. The second level unveils four additional ensuite bedrooms. Throughout the new additions, 9' ceilings create an airy ambiance. Part of the expansion, the oversized kitchen with a large, covered patio, seamlessly connects indoor and outdoor dining experiences. The tranquil brook and pond provide the perfect backdrop for gatherings. The large basement offers generous ceiling heights. A haven for automotive enthusiasts, there are five garages, providing ample space for vehicles. Uniting the elegance of yesteryears with the comforts of contemporary living, this residence holds the promise of a life defined by comfort and sophistication. A journey awaits you to craft your own unique living space. Seize this moment, embrace the vision, your dream home is within reach.

This information is being provided for Consumers’ personal, non-commercial use and may not be used for any purpose other than to identify prospective properties Consumers may be interested in Purchasing. Information deemed reliable but not guaranteed. Copyright © 2024 Garden State Multiple Listing Service, LLC. All rights reserved. Notice: The dissemination of listings on this website does not constitute the consent required by N.J.A.C. 11:5.6.1 (n) for the advertisement of listings exclusively for sale by another broker. Any such consent must be obtained in writing from the listing broker.
Far Hills Real Estate
The median home value in Far Hills, NJ is $1,400,000. This is higher than the county median home value of $519,300. The national median home value is $338,100. The average price of homes sold in Far Hills, NJ is $1,400,000. Approximately 71.17% of Far Hills homes are owned, compared to 20.6% rented, while 8.24% are vacant. Far Hills real estate listings include condos, townhomes, and single family homes for sale. Commercial properties are also available. If you see a property you’re interested in, contact a Far Hills real estate agent to arrange a tour today!
Far Hills, New Jersey has a population of 1,001. Far Hills is less family-centric than the surrounding county with 27.22% of the households containing married families with children. The county average for households married with children is 37.76%.
The median household income in Far Hills, New Jersey is $129,375. The median household income for the surrounding county is $121,695 compared to the national median of $69,021. The median age of people living in Far Hills is 50.5 years.
Far Hills Weather
The average high temperature in July is 85.2 degrees, with an average low temperature in January of 19 degrees. The average rainfall is approximately 49.3 inches per year, with 29.7 inches of snow per year.
