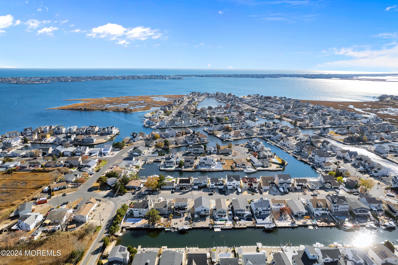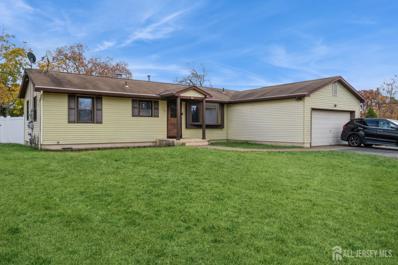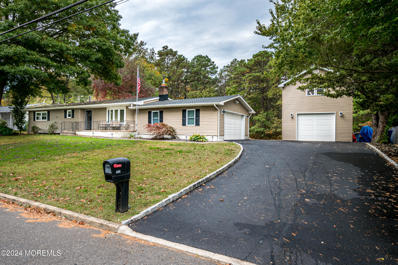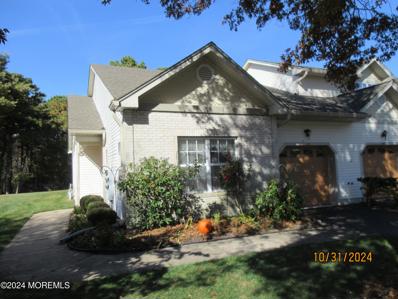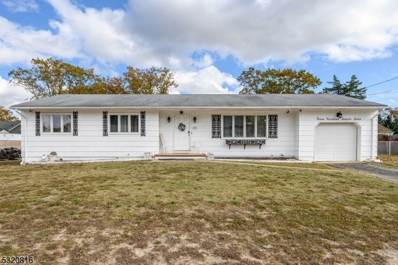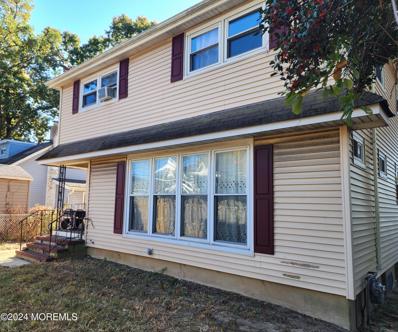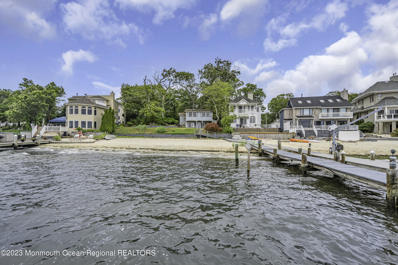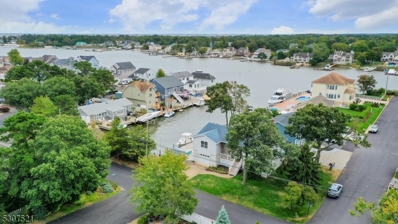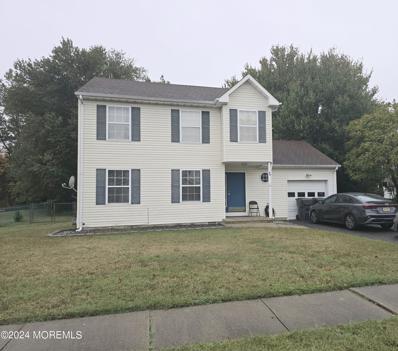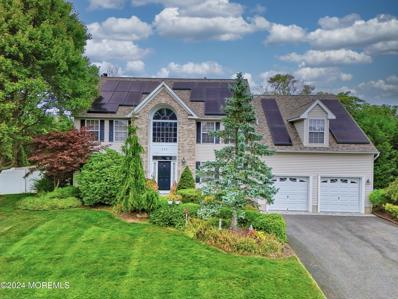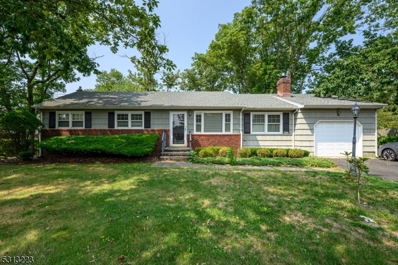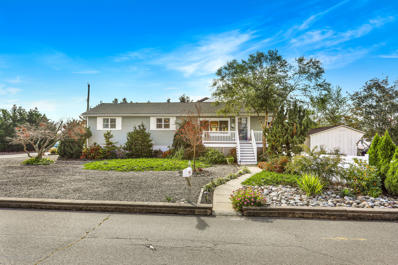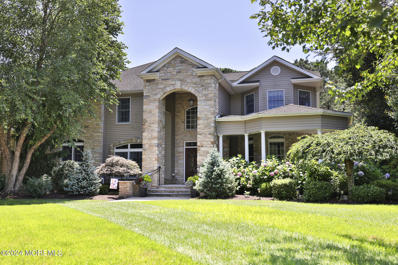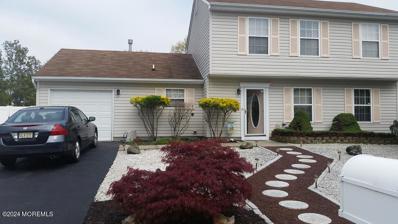Brick NJ Homes for Sale
$420,000
204 Essex Drive Brick, NJ 08723
- Type:
- Single Family
- Sq.Ft.:
- 860
- Status:
- Active
- Beds:
- 3
- Lot size:
- 0.23 Acres
- Year built:
- 1950
- Baths:
- 1.00
- MLS#:
- 22433203
- Subdivision:
- Riviera Lakefront
ADDITIONAL INFORMATION
Beautiful home in desirable Lake riveria. New electric plumbing and appliances. Home is up to date can move right in! Home appraised last month for 455,000 with purchase from friend of seller but buyer could not close
$590,000
110 Club House Road Brick, NJ 08723
- Type:
- Single Family
- Sq.Ft.:
- 2,118
- Status:
- Active
- Beds:
- 5
- Lot size:
- 0.21 Acres
- Year built:
- 1960
- Baths:
- 2.00
- MLS#:
- 22432935
- Subdivision:
- Cherry Quay
ADDITIONAL INFORMATION
Welcome to this expansive 5-bedroom, 2-bathroom ranch-style home in the highly desirable Cherry Quay neighborhood. Boasting a flexible, divided bedroom layout, this property is ideal for various lifestyles—whether you need space for a home office, an in-law suite, or a craft room. The well-designed kitchen features elegant tile flooring and granite countertops, perfect for the home chef, and includes a convenient pass-through to the generous family room with a cozy gas fireplace that can easily be converted back to wood-burning. Sliding glass doors lead you to the backyard, ready for your outdoor gatherings and personal touches. Additional highlights include a recently installed, beautiful new roof (2023), efficient hot water baseboard heating, and central air conditioning to keep you comfortable year-round. Close to Ocean Beaches, Parkway, several grocery stores, including specialty stores. Cherry Quay residents enjoy the option of joining the exclusive beach club community, complete with a boat ramp, all for under $100 a year. Don't miss the chance to experience the endless possibilities this home and community have to offer!
$1,299,999
17 Seville Drive Brick, NJ 08723
- Type:
- Single Family
- Sq.Ft.:
- 3,231
- Status:
- Active
- Beds:
- 4
- Lot size:
- 0.26 Acres
- Year built:
- 2004
- Baths:
- 4.00
- MLS#:
- 22432589
- Subdivision:
- Baywood
ADDITIONAL INFORMATION
Sitting on 225ft of New Vinyl Bulkhead seconds from the open bay in the Baywood community, this 3231sqft exquisite 4-bedroom, 4-bathroom property boasts an open floor plan that has been renovated! Walk into the luxury EIK with Center Island featuring High-End SS appl package all wrapped in Quartz counters that flows into both the formal LR w/ FP & DR. 1st flr full suite can be your master or guest that has spa-like bathroom complete with Jacuzzi tub & custom chandelier. Upstairs, you'll find another full suite, 2 more bedrooms and a HUGE family room w/ gas fireplace, and double sliders that lead to an amazing balcony overlooking the water. House exceeds new elevation requirements, built on pilings, 2x6 framing & 26KW whole house generator! Too much to list, this home is a MUST SEE!
$575,000
Orangewood Drive Brick, NJ 08723
- Type:
- Single Family
- Sq.Ft.:
- 2,315
- Status:
- Active
- Beds:
- 4
- Lot size:
- 0.37 Acres
- Year built:
- 1957
- Baths:
- 3.00
- MLS#:
- 2505857R
ADDITIONAL INFORMATION
This beautifully maintained 2300 sq ft ranch home offers a perfect blend of comfort, style, and convenience. Located on a spacious 1/3-acre lot, the home features 4 bedrooms and 3 full bathrooms, including a luxurious 600 sq ft master suite with an en-suite bath and an oversized closet. The open-concept living area seamlessly connects the large living room, dining area, and updated kitchen, creating an ideal space for both family living and entertaining. Three additional well-sized bedrooms plus a bonus room.Outside, the fully vinyl-fenced backyard offers privacy and plenty of room for outdoor activities. Additional features include a large driveway, 2 car garage, and a quiet, family-friendly neighborhood with easy access to schools, shopping, and dining. This home is a true gemschedule your tour today!
$774,900
456 Birch Bark Drive Brick, NJ 08723
- Type:
- Single Family
- Sq.Ft.:
- 1,464
- Status:
- Active
- Beds:
- 3
- Lot size:
- 0.36 Acres
- Year built:
- 1968
- Baths:
- 2.00
- MLS#:
- 22431887
- Subdivision:
- Drum Point Village
ADDITIONAL INFORMATION
This home offers spacious rooms with plenty of natural light, recessed lights, a living room with hardwood floors and a custom fireplace. The kitchen has 42'' cabinets, quartz countertops, stainless steel appliances, and a center island. As we make our way into the bedrooms, you will find a master bedroom with a brand new master bath with ceramic tile and neutral colors. The main bath was also updated. There is an oversized, attached garage measuring 24X23 as well as a newly built and (permitted) huge detached garage with a second level. This would be perfect for a contractor or business where you can utilize the space for storage and office space. The possibilities are endless. The backyard backs to mature woods and the pavers on the patio are perfect for relaxing or for entertaining .
- Type:
- Other
- Sq.Ft.:
- 1,236
- Status:
- Active
- Beds:
- 2
- Lot size:
- 0.04 Acres
- Year built:
- 1995
- Baths:
- 2.00
- MLS#:
- 22431589
- Subdivision:
- Pavillions
ADDITIONAL INFORMATION
This lovely, spacious, end unit is located in a small adult community, hidden from the busy roads yet close enough for ease of shopping and medical facilities. The formal Dining Room, Eat In Kitchen and good sized Living Room, make every day life as well as entertaining visitors, a pleasure. Backing to the woods it offers great privacy as well as a very pretty view. of the natural surroundings. This makes your morning coffee on the patio all the more enjoyable. Visit this lovely home now, as it won't last long.
$450,000
377 DOGWOOD DR Brick, NJ 08723
- Type:
- Single Family
- Sq.Ft.:
- 1,224
- Status:
- Active
- Beds:
- 3
- Lot size:
- 0.29 Acres
- Baths:
- 1.00
- MLS#:
- 3931976
- Subdivision:
- Lake Riviera
ADDITIONAL INFORMATION
Charming 3 Bed 1 Bath Ranch with 1 Car Garage and Full Basement in desirable Brick could be your Home Sweet Home! Lovingly owned and maintained, ready and waiting for its new owners to make it their very own. Light and bright living room welcomes you in, adorned with custom molding, recessed lighting, and hardwood flooring flowing seamlessly into the elegant dining area. French doors here open to your private rear patio for easy al fresco dining. Galley Kitchen offers ample cabinet + pantry storage and delightful breakfast ledge. Down the hall, the main full bath along with 3 generous bedrooms. Full basement with laundry, utilities and storage is an added bonus- finish it off for even more living space! Plush backyard holds a patio, large storage shed, and is fenced-in for your privacy and comfort. 1 car garage and a great location, close to parks, schools, shopping, and easy access to Rte 70 + GSPWY for an easy commute. Don't miss out! This could be the one!
$425,000
21 Lauren Lane Brick, NJ 08723
- Type:
- Other
- Sq.Ft.:
- 1,691
- Status:
- Active
- Beds:
- 2
- Lot size:
- 0.12 Acres
- Year built:
- 1984
- Baths:
- 2.00
- MLS#:
- 22431357
- Subdivision:
- Lions Head So
ADDITIONAL INFORMATION
NICELY UPDATED! Hawthorne model offers a spacious L-shaped living room and dining room, separate breakfast nook and counter divider, opening to a large family room with sliders to adjoining enclosed porch, separate laundry room and over sized garage
$889,000
295 Huppert Drive Brick, NJ 08723
- Type:
- Single Family
- Sq.Ft.:
- 2,940
- Status:
- Active
- Beds:
- 4
- Year built:
- 2024
- Baths:
- 3.00
- MLS#:
- 22430964
ADDITIONAL INFORMATION
This exquisite custom-built home offers over 4,000 square feet of luxurious living space. One of the many highlights is the massive kitchen, featuring quartz countertops and stainless steel appliances, perfect for culinary enthusiasts. With 4 spacious bedrooms and 3 full bathrooms, this home is ideal for families. The elegant dining room includes a wet bar with a sink and wine cooler, great for entertaining. A very large finished basement adds versatile living space, while the master suite boasts a walk-in closet and en-suite bathroom. Enjoy the convenience of an oversized second-floor laundry and energy-efficient Anderson windows. Step outside to a spacious backyard with the option for a pool. Located near schools, parks, and shopping, this home is a must-see!
$519,000
675 Mantoloking Road Brick, NJ 08723
- Type:
- Single Family
- Sq.Ft.:
- 2,286
- Status:
- Active
- Beds:
- 5
- Lot size:
- 0.11 Acres
- Year built:
- 1964
- Baths:
- 3.00
- MLS#:
- 22430528
ADDITIONAL INFORMATION
Calling all Contractors!! Frontage on Mantoloking Road! 5 Bedroom 3 Bath Home, Partial Basement 1 car Garage. R5 Zone. 2286 Square Feet. Endless Possibilities. Call to Schedule your appointment. TENANT OCCUPIED. DO NOT WALK THE PROPERTY WITHOUT AN APPOINTMENT.
$995,000
94 Beach Court Brick, NJ 08723
ADDITIONAL INFORMATION
SPECTACULAR OPEN WATER PANORAMIC VIEWS! PRIVATE BEACH ON THE METEDECONK RIVER WITH DOCK! 238 FOOT RIPARIAN GRANT! MULTIPLE LARGE BOATS CAN BE ANCHORED! HOME IS A TEAR DOWN! BUILD YOUR MANSION ON THE METEDECONK RIVER. THE LOT BEHIND THIS PROPERTY FRONTS EAGLE PASS CAN BE PURCHASED BY BUYER FOR AN ADDITIONAL AMOUNT
$764,900
73 QUEEN ANN RD Brick, NJ 08723
- Type:
- Single Family
- Sq.Ft.:
- n/a
- Status:
- Active
- Beds:
- 2
- Lot size:
- 0.2 Acres
- Baths:
- 2.00
- MLS#:
- 3926993
- Subdivision:
- Bay Harbor Estates
ADDITIONAL INFORMATION
New Price! Lagoon Living at its finest! Lifted & expanded, this updated raised ranch offers gorgeous lagoon and river views, with fast, unobstructed water access to Barnegat Bay and situated only minutes to the GSP and nearby shopping/restaurants. Currently configured as a 2B/2B, the home offers an open staircase, with formal living area, kitchen w/ granite counters & breakfast bar, family room w/ partially vaulted ceiling & gas F/P, and dining area with balcony offering amazing water views. Two bedrooms flank a bath and 2nd full bath coexists with the laundry room. Lower level is 9ft high with newer HVAC/Tankless Water Heater raised to the ceiling, oversized garage and covered patio. 65' bulkhead, floating dock. Elevation certificate available. Sale includes adjacent end-of-lagoon lot.
$499,000
22 Cumberland Drive Brick, NJ 08723
- Type:
- Single Family
- Sq.Ft.:
- 1,512
- Status:
- Active
- Beds:
- 3
- Lot size:
- 0.33 Acres
- Year built:
- 1997
- Baths:
- 3.00
- MLS#:
- 22428325
- Subdivision:
- Baywood
ADDITIONAL INFORMATION
Welcome to this Well maintained HOME in Baywood Section of Brick! Located on a Cul-de-Sac Sidewalk Lined Street & a Deep Property backing up to a Wooded Park Area! Home Features Entrance Foyer w/Half Bath, Closet, Access to Oversized Garage w/Access to Floored Attic for Storage. Large Room Sizes w/LR Open to Hardwood Floored Dining Room w/Door to Deck & Fenced Backyard, Functional Kitchen w/Bayed Window Dinette Area. Laundry Closet set to the Side. 2nd Floor Features ALL Hardwood Floors in Foyer & BR's, Primary BR w/2 Closets, Full Bath w/Stall Shower. Pull Down Attic Stairs in Foyer, Tub in Full Bath. HOME is well cared, just could use some Updating. Come Make this your OWN w/your Personal Touches. This is an AS IS Sale, Buyer Responsible for Obtaining Brick Twp Fire & Safety Certificate
$1,149,000
676 Drum Point Road Unit 676 Brick, NJ 08723
- Type:
- Single Family
- Sq.Ft.:
- 1,900
- Status:
- Active
- Beds:
- 4
- Lot size:
- 0.11 Acres
- Year built:
- 2017
- Baths:
- 2.00
- MLS#:
- 22428309
- Subdivision:
- Shore Acres
ADDITIONAL INFORMATION
Stunning Waterfront Property w/ Panoramic Views just 7 years new! Nestled at the T of the waterway, this exceptional waterfront home offers water views from every window. The spacious open floor plan is highlighted by bamboo flooring creating a seamless flow that's perfect for everyday living & entertaining.The home features 4 generously sized bedrooms, 2 full baths & versatile office/den. The kitchen comes w/ a full appliance package, including a newer refrigerator. Interior louvered shutters adorn all windows, adding both style & function. Step outside to an entertainer's paradise, complete w/ a paver patio, a stunning fire feature, & a deep lagoon that can accommodate large boats, w/ direct and easy access to the bay.This home is truly a MUST-SEE to fully appreciate all it has to offer
$425,000
31 N Pier Unit 2004 Brick, NJ 08723
- Type:
- Condo
- Sq.Ft.:
- 1,510
- Status:
- Active
- Beds:
- 2
- Lot size:
- 0.02 Acres
- Year built:
- 1998
- Baths:
- 3.00
- MLS#:
- 22428099
- Subdivision:
- Sailors Quay
ADDITIONAL INFORMATION
Sailors Quay is an exceptionally well maintained community. This 1,500 SF unit is situated in the rear of the developement on a quiet cul-de sac. Well landscaped. Backs to woods. Private yard and deck. Inside enjoy high ceiling in LR, good size DR, and a family room off the kitchen. Nice size bedrooms upstairs. Attached garage. Just 3 minutes to stores and restaurants and about 10 minutes to BRICK and BAY HEAD BEACHES.
$847,500
222 Antoinette Court Brick, NJ 08723
- Type:
- Single Family
- Sq.Ft.:
- 3,065
- Status:
- Active
- Beds:
- 5
- Lot size:
- 0.34 Acres
- Year built:
- 1997
- Baths:
- 4.00
- MLS#:
- 22427406
- Subdivision:
- Cherry Quay
ADDITIONAL INFORMATION
Wonderful 5 bedroom, 2 1/2 bath Stately Colonial. This home offers a large great room with a wood burning fireplace, formal dining room and a den with custom built-in book shelves. Open to the great room is the kitchen featuring an informal dining area overlooking the resort styled backyard with a beautiful in-ground pool with attached spa. The kitchen is truly the ''heart of the home'' and a cook's dream with double ovens and a range top ideally located so you can see the entire living area and backyard while preparing meals. Also on the first floor is the 5th bedroom which is adjacent to the downstairs bathroom. This room would also make an excellent home office. The second level features the spacious primary bedroom suite with its luxurious bathroom and a huge walk-in closet. The remaining 3 bedrooms are all generously sized. The basement level allows for more living area and plenty of storage. Besides being a short distance from all the activities at the Jersey Shore you can join the Cherry Quay Community Beach Association which gives you access to the bay front beach, playground, boat ramp and events right in your neighborhood.
$735,000
34 Blue Cedar Drive Brick, NJ 08723
- Type:
- Single Family
- Sq.Ft.:
- 3,192
- Status:
- Active
- Beds:
- 4
- Lot size:
- 0.23 Acres
- Year built:
- 1970
- Baths:
- 4.00
- MLS#:
- 22427275
ADDITIONAL INFORMATION
Welcome to 34 Blue Cedar Dr.! This exceptional home sits directly across from the lagoon, offering breathtaking views without the need for flood insurance. Let's take a tour of this stunning property: Upon entering, you're greeted by a spacious 15' x 17' living room, featuring beautiful hardwood floors and a gas fireplace that is installed as a secondary heat source for the entire first floor. As you turn the corner, you'll discover the open kitchen and dining room combo, a 22' x 11' space with granite countertops and ceramic flooring and newer appliances. Adjacent to this is a separate 11' x 11' dining room, also with ceramic floors, which includes a convenient laundry room on the first floor. Next, there's a versatile 16' x 11' den that could be used for anything you desire. It boasts a bay window, hardwood floors, and an attached full bathroom with ceramic flooring, body jets, heat lamps, and foot jetsa spa-like retreat in your own home. The first floor also features a comfortable 12' x 11' bedroom with hardwood floors, and a 12' x 12' craft or multipurpose room, complete with hardwood floors and a 6' x 12' walk-in closet. Now let's move to the second floor, the true highlight of the house. Here you'll find: - **Bedroom 1**: 12'7" x 14'19", with wall-to-wall carpeting and generous closet space. - **Bedroom 2**: 11'9" x 16'8", also carpeted, featuring two separate closets that can be combined for extra space. - A full bathroom with a tub and ceramic tile, measuring 12' x 8', perfect for relaxation. The primary suite is the crown jewel of the home. The bedroom area is an expansive 16' x 22' with wall-to-wall carpeting. This suite also includes a separate 8' x 8' laundry area with ample closet space, as well as a 9'6" x 11'5" primary bathroom, which is fully equipped with a walk-in stall shower. Completing the suite is a 12' x 11' master walk-in closet, with luxurious wall-to-wall carpet and a custom California closet system. This home is truly one-of-a-kind! Oh..and the VIEW!! Did I mention the AWESOME secondary living space on the second floor, currently used as a playroom but would make an amazing second living or family room!
$900,000
115 Law-win Court Brick, NJ 08723
Open House:
Sunday, 12/22 12:00-2:00PM
- Type:
- Single Family
- Sq.Ft.:
- 3,537
- Status:
- Active
- Beds:
- 4
- Lot size:
- 0.23 Acres
- Baths:
- 3.00
- MLS#:
- 22422785
ADDITIONAL INFORMATION
***All house tours are being held at 867 Woodbury Drive, Jackson (Off Site Model)***Welcome to Pioneer Estates! Brand New 10 Home Subdivision located in the heart of Brick, NJ being built by a local/reputable Builder. Anticipated Summer 2025 Total Completion! This lot features the Madison A Model which includes 4 Beds, 2.5 Baths, 2 Car Garage, Full Basement, 3537 SF, FINISHED Walkup Attic, Open Floorplan layout, Engineered Flooring on 1st Flr/2nd Flr Hallway, Custom trim/paint throughout, Large Family Room w/Gas Fireplace. HUGE Kitchen boasts Large Center Island w/Built in Drawer Microwave, Quartz tops, Vented Hood, Tile backsplash, & Stainless Steel Appliances. Huge Owner's Suite w/2 Walk-in Closets, sitting area & attached Full bath w/Dual Sink Vanities & Shower ***All house tours are being held at 866 Woodbury Drive, Jackson (Off Site Model)***
$499,000
300 EVERGREEN DR Brick, NJ 08723
- Type:
- Single Family
- Sq.Ft.:
- 1,450
- Status:
- Active
- Beds:
- 3
- Lot size:
- 0.15 Acres
- Baths:
- 2.00
- MLS#:
- 3924323
ADDITIONAL INFORMATION
Home Sweet Home! Sprawling 3 Bed 2 Bath Ranch with 1 Car Garage and Finished Basement could be the one for you! Well maintained, bursting with possibilities, waiting for its new owner to make it their own! This lovely home features a spacious living room with hardwood floors that shine and a cozy woodburning fireplace. Elegant formal dining room makes for easy entertaining. Eat-in-Kitchen offers ample cabinet storage, ceramic flooring, decorative molding, and dinette space- customize it to your liking! Down the hall, the main full bath along with 3 generous Bedrooms. Finished Basement boasts a large Rec Rm, convenient Full Bath, versatile Bonus room, laundry and utilities. Plush Backyard is your blank canvas and is fenced-in for your privacy. 1 Car Garage, ample parking, the list goes on! With your personal touch, this could be the one!
$230,000
4 Regent Court Brick, NJ 08723
- Type:
- Other
- Sq.Ft.:
- 1,025
- Status:
- Active
- Beds:
- 2
- Lot size:
- 0.09 Acres
- Year built:
- 1979
- Baths:
- 2.00
- MLS#:
- 22426949
- Subdivision:
- Lions Head No
ADDITIONAL INFORMATION
Charming two-bedroom two-bath home nestled in a desirable adult community, offering a perfet blend of comfort and potential. This single-level residence features a practical layout with a spacious living area, a cozy ding space, and a functional kitchen that awaits your personal touch. Both bedrooms are generously sized, with the primary bedroom offering a ensuite bath for added convenience. The included a one-car garage, providing ample storage or a secure place for you vehicle. While the property is welll maintained, it presents an excellent opportunity for those looking to update and customize to their taste. With a little updating this home could become your dream retreat.
$750,000
77 Jib Lane Brick, NJ 08723
- Type:
- Single Family
- Sq.Ft.:
- 1,548
- Status:
- Active
- Beds:
- 3
- Lot size:
- 0.2 Acres
- Year built:
- 1970
- Baths:
- 2.00
- MLS#:
- 22426606
- Subdivision:
- Cherry Quay
ADDITIONAL INFORMATION
Come check out this 3 Bedroom 2 Bath waterfront raised ranch with 70' of new bulkhead space for all your water toys. Enjoy this energy efficient home with a gorgeous fireplace sun porch overlooking the lagoon. Newly replaced central A/C and bulkhead in 2023, with 3 zone heat to stay cozy in the winter!
$650,000
485 Amherst Drive Brick, NJ 08723
- Type:
- Single Family
- Sq.Ft.:
- n/a
- Status:
- Active
- Beds:
- 4
- Year built:
- 1970
- Baths:
- 3.00
- MLS#:
- 22424028
- Subdivision:
- Lake Riviera
ADDITIONAL INFORMATION
$514,900
182 Mantoloking Road Brick, NJ 08723
- Type:
- Single Family
- Sq.Ft.:
- 864
- Status:
- Active
- Beds:
- 2
- Lot size:
- 0.61 Acres
- Year built:
- 1984
- Baths:
- 1.00
- MLS#:
- 22423053
ADDITIONAL INFORMATION
Cute 1 bedroom house, with 1 room office, that can be bedroom but is an office. Open Kitchen/Livingroom, 1 full bath. Surrounded by Protected Wildlife Preservation, Edwin National Wild Reserve and CAFRA regulatory area. Wetlands are either: Coastal Wetlands or freshwater wetlands. Please due diligence. Subject to seller moving his belongings.
$1,449,900
7 Victory Lane Brick, NJ 08723
- Type:
- Single Family
- Sq.Ft.:
- 5,063
- Status:
- Active
- Beds:
- 4
- Lot size:
- 0.55 Acres
- Year built:
- 2006
- Baths:
- 5.00
- MLS#:
- 22421916
- Subdivision:
- Paddock Estates
ADDITIONAL INFORMATION
Welcome to a residence that defines extraordinary living & space. Nestled at the end of a cul-de-sac, surrounded by mature landscaping & spanning over 5,000+ sq. ft., this 4BR, 4.5BA, custom-built sanctuary exudes impeccable craftsmanship throughout. A resort-inspired oasis features a heated salt-water pool w/ waterslide, multiple outdoor seating/dining areas, & so much more. Step inside, a dramatic 2-story foyer sets the tone of grandeur throughout. 9-ft ceilings downstairs enhance the sense of openness. A dedicated home office offers a quiet space for work, while an enormous den/game room provides the ultimate level of enjoyment. Included downstairs, is an entire in-law suite. Upstairs, all BRs boast WICs & en-suite BAs. The expansive primary BR offers a 5-piece en-suite BA w/ 2 WICs.
$609,000
522 Whitehorn Court Brick, NJ 08723
ADDITIONAL INFORMATION
Ready to move in to this lovely Colonial in Cul-de-sac Neighborhood with larger backyard & lots of privacy. (New white vinyl fence) plus. 1000 sq ft cedar deck & custom built shed. Home includes Three Bedrooms Main Bedroom has large walk in closet. Main Bathroom upstairs is updated. Lower attic storage has pull down stairs for attic access in garage. Upper attic access upstairs in hallway. Affords even more storage...Home has central vacuum,dehumidfier. Large Driveway with stone driveway adjacent. Close to Beaches including Mantoloking, Bay Head,Point Pleasant and shops, schools plus more! Look no further for your new home in Brick. Built 1994, 1922 sq ft Alarm system, forced hot air and ac, huge family, formal living & Dining room, shutters & soffits replaced.

All information provided is deemed reliable but is not guaranteed and should be independently verified. Such information being provided is for consumers' personal, non-commercial use and may not be used for any purpose other than to identify prospective properties consumers may be interested in purchasing. Copyright 2024 Monmouth County MLS

The data relating to real estate for sale on this web-site comes in part from the Internet Listing Display database of the CENTRAL JERSEY MULTIPLE LISTING SYSTEM. Real estate listings held by brokerage firms other than Xome are marked with the ILD logo. The CENTRAL JERSEY MULTIPLE LISTING SYSTEM does not warrant the accuracy, quality, reliability, suitability, completeness, usefulness or effectiveness of any information provided. The information being provided is for consumers' personal, non-commercial use and may not be used for any purpose other than to identify properties the consumer may be interested in purchasing or renting. Copyright 2024, CENTRAL JERSEY MULTIPLE LISTING SYSTEM. All Rights reserved. The CENTRAL JERSEY MULTIPLE LISTING SYSTEM retains all rights, title and interest in and to its trademarks, service marks and copyrighted material.

This information is being provided for Consumers’ personal, non-commercial use and may not be used for any purpose other than to identify prospective properties Consumers may be interested in Purchasing. Information deemed reliable but not guaranteed. Copyright © 2024 Garden State Multiple Listing Service, LLC. All rights reserved. Notice: The dissemination of listings on this website does not constitute the consent required by N.J.A.C. 11:5.6.1 (n) for the advertisement of listings exclusively for sale by another broker. Any such consent must be obtained in writing from the listing broker.
Brick Real Estate
The median home value in Brick, NJ is $409,900. This is lower than the county median home value of $458,600. The national median home value is $338,100. The average price of homes sold in Brick, NJ is $409,900. Approximately 71.9% of Brick homes are owned, compared to 17.48% rented, while 10.62% are vacant. Brick real estate listings include condos, townhomes, and single family homes for sale. Commercial properties are also available. If you see a property you’re interested in, contact a Brick real estate agent to arrange a tour today!
Brick, New Jersey 08723 has a population of 73,745. Brick 08723 is less family-centric than the surrounding county with 30.44% of the households containing married families with children. The county average for households married with children is 32.23%.
The median household income in Brick, New Jersey 08723 is $86,090. The median household income for the surrounding county is $76,644 compared to the national median of $69,021. The median age of people living in Brick 08723 is 44.2 years.
Brick Weather
The average high temperature in July is 84.3 degrees, with an average low temperature in January of 22.8 degrees. The average rainfall is approximately 48.3 inches per year, with 20.3 inches of snow per year.


