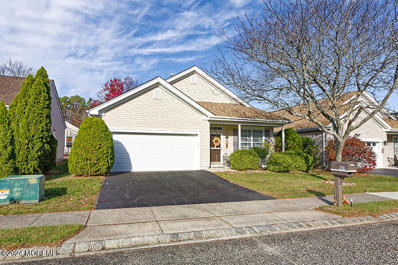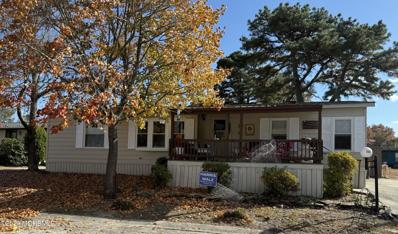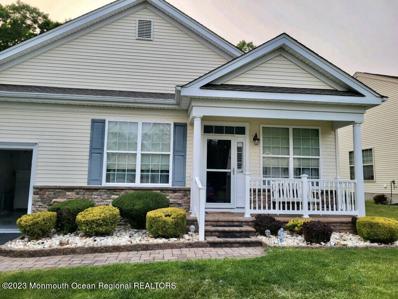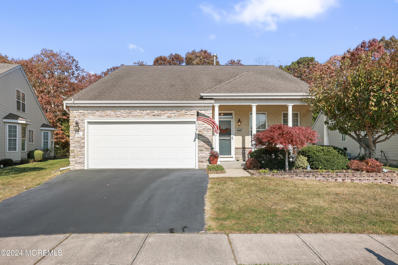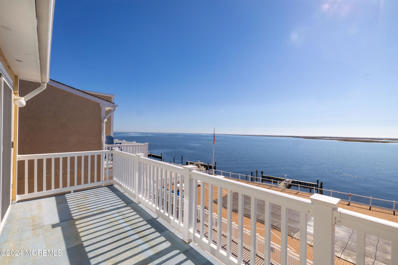Barnegat NJ Homes for Sale
- Type:
- Other
- Sq.Ft.:
- 1,172
- Status:
- Active
- Beds:
- 2
- Lot size:
- 0.13 Acres
- Year built:
- 1989
- Baths:
- 2.00
- MLS#:
- 22433629
- Subdivision:
- Pheasant Run
ADDITIONAL INFORMATION
Welcome Home To This Move In Spacious Floor Plan In Pheasant Run. Living Room and Dining Room Combo Perfect For Entertaining. Newer Laminate Wood Flooring Throughout Home. Kitchen With Full Appliance Package. Large Master Bedroom With Walk-In Closet, Ceiling Fan, Sliders And Master Bathroom With Shower. 2nd Bedroom Also With Walk-In Closet and Ceiling Fan. Hall Full Bath With Tub. Hall Has A Pantry/Linen Closet, Washer/Dryer And Door To Garage. Pull Down Stairs In Garage To A Partially Floor Attic For Plenty Of Storage. This 55+ Adult Community With A Gorgeous Clubhouse With A Heated Pool, Tennis, Pickle Ball And Bocci Courts Is About A 2 Minute Walk From Your New Home.
$164,900
8 Mary Court Barnegat, NJ 08005
- Type:
- Manufactured Home
- Sq.Ft.:
- 1,500
- Status:
- Active
- Beds:
- 3
- Year built:
- 1977
- Baths:
- 2.00
- MLS#:
- NJOC2030348
- Subdivision:
- Brighton At Barnegat
ADDITIONAL INFORMATION
Own your own home in the quiet, well-maintained 55+ community of Brighton at Barnegat! This spacious 3-bedroom, 2-bath manufactured home offers a remodeled kitchen with an island, a separate dining/living area with built-in cabinetry, and a separate laundry room leading to a back deck. The primary bedroom and bath have been updated, featuring a separate shower and soaking tub. With natural gas, a newer roof, updated flooring, and updated appliances, this home is move-in ready. Located on a quiet cul-de-sac just 10 minutes from Long Beach Island and a few miles from Manahawkin, this property offers affordable ownership with flexible financing options. Call today to schedule your showing and explore all the amenities of this professionally managed community!
- Type:
- Other
- Sq.Ft.:
- 1,572
- Status:
- Active
- Beds:
- 2
- Lot size:
- 0.11 Acres
- Year built:
- 1999
- Baths:
- 2.00
- MLS#:
- 22433563
- Subdivision:
- Heritage Bay
ADDITIONAL INFORMATION
Original Owner of this well maintained Barnegat Model 2BR & 2 Full Bath Ranch in this much sought after Adult Community(Heritage Bay) Open Living/Dining area. Eat in Kitchen /Den that is Attached to a Four Seasons Room that adds another living space to this home A nice backyard/patio setting. Great Location. The NEW A/C & Heating Units have been replaced in August 2024.Partial roof replacement 2018. Air Ducts have been cleaned too! Washer & Dryer approximately 3-4 years young. The MBR has a private en-suite and a WIC. Nearby all Major Highways/Great Restaurants/Shopping/ Beaches/Boating. LBI just over the Bridge for fun activity's. Easy to show!
$550,000
5 5th Street Barnegat, NJ 08005
- Type:
- Single Family
- Sq.Ft.:
- 2,476
- Status:
- Active
- Beds:
- 4
- Lot size:
- 0.46 Acres
- Year built:
- 2004
- Baths:
- 3.00
- MLS#:
- 22433432
ADDITIONAL INFORMATION
Spacious 4 Bed 2.5 Bath Colonial with Master Suite, 2 Car Garage & Full Basement in thriving Barnegat could be your Home Sweet Home! Well maintained with over 2400 sq ft of living, with more than enough room to settle, grow, & make it your very own. Large covered rocking chair front porch welcomes you into a grand 2 story foyer with motorized chandelier & gleaming hardwood floors. Plenty of windows bring in tons of natural light. Sizable living room & formal dining room with bay window make for easy living & entertaining. Large Eat-in-Kitchen offers a breakfast bar, recessed lighting, ample cabinet storage & sunsoaked breakfast nook with bay window. EIK opens to the lovely family room, holding a cozy gas fireplace with green marble frame & sliders to the serene outdoors; enjoy the sights and sounds of nature! Convenient 1/2 bath & laundry room round out the main level of this gem. Upstairs, the main full bath along with 4 generous bedrooms with ample closets, inc the Master Suite! MBR boasts 3 closets and ensuite bath with dual sinks, stall shower, jetted tub, ceramic tiling & private toilet stall. Finish off the full basement for even more living space! Large Attic, *BRAND NEW* 2 Zone HVAC systems with 10 yr warranty & Andersen windows throughout with levelor blinds on the main level. Sprawling backyard offers plenty of extra space to expand. 60 ft driveway for ample parking, too! ADT Alarm system, gutter helmets, the list goes on! Don't wait! This is the one!!
$319,999
35 Water Street Barnegat, NJ 08005
- Type:
- Single Family-Detached
- Sq.Ft.:
- 588
- Status:
- Active
- Beds:
- 1
- Lot size:
- 0.38 Acres
- Year built:
- 1946
- Baths:
- 1.00
- MLS#:
- NJOC2030262
- Subdivision:
- None Available
ADDITIONAL INFORMATION
The absolute best things come in small packages! This adorable one bedroom, one bath home has so much to offer and is artfully renovated both inside and out making it the perfect starter home or income producing property. Featuring a full size stainless appliance package, beautiful natural stone countertops, tasteful backsplash, waterproof vinyl plank flooring, new Mini Splits, fresh paint, newer roof, siding, and maintenance free decking on both the front porch and the back deck that overlooks a deep 330ft lot backing to treed privacy. Two large sheds, one being primarily for storage and the other fully sheetrocked with heat and air making it a great workshop, art studio, weight room or whatever you can dream up. Located within minutes of Beaches, restaurants, Rt9 & the GSP
$359,900
28 Water Street Barnegat, NJ 08005
- Type:
- Single Family
- Sq.Ft.:
- 1,008
- Status:
- Active
- Beds:
- 3
- Lot size:
- 0.23 Acres
- Year built:
- 1990
- Baths:
- 1.00
- MLS#:
- 22433378
ADDITIONAL INFORMATION
Great location, quiet street in historic area of Barnegat. Close to Rte 9, Bay ave and GSP. Quaint town not too far from Water st with restaurants, shops, antique stores, churches etc. This 3 bedroom 1 bath home is move in ready and is waiting for it's next homeowner. Large partially fenced in yard with a paved driveway. Plenty of room for outdoor activities and entertaining. Across the street is added privacy with wooded land. A fantastic home at a fantastic price!
$410,000
12 9th Street Barnegat, NJ 08005
- Type:
- Single Family-Detached
- Sq.Ft.:
- 1,448
- Status:
- Active
- Beds:
- 3
- Lot size:
- 0.46 Acres
- Year built:
- 1974
- Baths:
- 2.00
- MLS#:
- NJOC2030166
- Subdivision:
- Windward
ADDITIONAL INFORMATION
The Windward section of Barnegat offers wonderful lot sizes and is located within minutes of shopping and GSP- making this 3 bedroom, 1.5 bath home the one to see! Vinyl flooring flows from the living room, to the kitchen and dining area and back to the spacious den offering an amazing fireplace as a focal piece. Sliders overlook a fenced back yard and offers wooded privacy. The long, double drive and 2 car garage offer plenty of off street parking. Owner is in the process of converting over to natural gas for the new owners to enjoy for years to come!!
$375,000
111 6th Street Barnegat, NJ 08005
- Type:
- Single Family
- Sq.Ft.:
- 1,156
- Status:
- Active
- Beds:
- 3
- Lot size:
- 0.14 Acres
- Year built:
- 1964
- Baths:
- 1.00
- MLS#:
- 22432768
ADDITIONAL INFORMATION
Minutes from the beach! This 3 bedroom , 1 bath home sits minutes from the breathtaking views of the Barnegat Bay and just a short drive to the beaches of Long Beach Island! Featuring a spacious living room & kitchen area, a den or flex room, and a 3 season room overlooking a beautiful, fenced back yard space. NEW Vinyl plank flooring throughout. NOT in a flood zone.
- Type:
- Other
- Sq.Ft.:
- 1,728
- Status:
- Active
- Beds:
- 3
- Year built:
- 1986
- Baths:
- 3.00
- MLS#:
- NJOC2030124
- Subdivision:
- Barnegat On The Bay
ADDITIONAL INFORMATION
Freshly resurfaced deck off master bedroom - ready for relaxation! Come see some of the best views overlooking the bay and beyond at Little Beach, with your own waterfront luxury living on the Barnegat Bay! Experience waterfront luxury living at its finest in this stunning 3-bedroom, 2.5-bathroom condo on Barnegat Bay. With over 1,700 sq. ft. of space, this three-story retreat offers panoramic views, including the lighthouse on the horizon. Enjoy expansive windows and private balconies that bring the bay's beauty indoors. The top floor provides some of the best views in the complex, ideal for relaxing or entertaining. Direct bay access comes with your own assigned boat slip, complete with water and electric service, perfect for boating
- Type:
- Other
- Sq.Ft.:
- n/a
- Status:
- Active
- Beds:
- 3
- Baths:
- 2.00
- MLS#:
- 22432376
- Subdivision:
- Brighton
ADDITIONAL INFORMATION
Welcome to 150 Brighton Rd in the vibrant Brighton at Barnegat 55+ Active Adult Community, situated on a corner lot of the cul-de-sac, This charming mobile home features 3 bedrooms and 2 full baths. Open concept living room with fireplace and dining area are generously sized with a slider leading to the back deck. The spacious main bedroom offers a walk in closet and an en-suite bathroom with a walk-in stall shower. Two additional capacious bedrooms and full bath are on the opposite end of home for guest privacy. Off of the kitchen is the laundry room with overhead cabinetry and access to the side entrance and driveway. The welcoming covered front porch offers a lovely space to relax and the well-kept backyard has plenty of space for entertaining. Additional features Include New Roof! This can be a great home for someone looking for a peaceful community that offers the best of both year-round living or a summer getaway. Brighton at Barnegat offers a pool, clubhouse, and organized events. The monthly lot fee covers taxes, water, sewer, trash removal, snow plowing of streets and access to community amenities. Conveniently located near the beaches of LBI, restaurants, golf courses, medical facilities and the GSP. Being Sold "AS IS" Schedule a tour today.
$100,000
47 Nancy Lane Barnegat, NJ 08005
- Type:
- Other
- Sq.Ft.:
- n/a
- Status:
- Active
- Beds:
- 2
- Baths:
- 2.00
- MLS#:
- 22432239
- Subdivision:
- Brighton
ADDITIONAL INFORMATION
Motivated Seller! Brighton at Barnegat 55+ Active Adult Community. 2 Bedrooms and 2 Bathroom mobile home with an enclosed porch. Open concept Living Room, Dining Room and Kitchen. Newer Water Heater and Air Conditioning system. With a little TLC you can make this fixer upper your own. This can be a great home for someone looking for a peaceful community that offers the best of both year-round living or a summer getaway. Brighton at Barnegat offers a pool, clubhouse, and organized events. The monthly lot fee covers taxes, water, sewer, trash removal, snow plowing of streets and access to community amenities. Conveniently located near the beaches of LBI, restaurants, golf courses, medical facilities and the GSP. Owners would like to move quickly. Schedule a tour today.
- Type:
- Condo
- Sq.Ft.:
- 1,040
- Status:
- Active
- Beds:
- 2
- Lot size:
- 0.01 Acres
- Year built:
- 1975
- Baths:
- 2.00
- MLS#:
- 22432168
- Subdivision:
- Crosswinds
ADDITIONAL INFORMATION
Lovely 2 story condo in desirable neighborhood with many amenities. Clubhouse, pool, tennis , shuffleboard & basketball ct. Close to Barnegat Bay public beach for swimming, fishing & boating. Living & dining area, kitchen, laundry room,extra room off kitchen leads to back sliding door. 1/2 bathroom downstair, full bathroom upstairs & 2 nice sized bedroom. Gas forced air heat & Central air conditioning. Convenient to stores & shopping.
- Type:
- Other
- Sq.Ft.:
- 1,275
- Status:
- Active
- Beds:
- 2
- Year built:
- 1986
- Baths:
- 2.00
- MLS#:
- NJOC2029964
- Subdivision:
- Barnegat
ADDITIONAL INFORMATION
Bayfront Condo - Resort style living in Barnegat! Spectacular panoramic views straight across from Barnegat Inlet with views of the lighthouse. The back of the unit offers views of a bird sanctuary. This 2 bedroom, 2 bath unit comes with a boat slip, gorgeous updated kitchen with full appliance package, gas fireplace, zoned gas heat and central air. There is also a private beach just steps away. Own a piece of paradise! Requesting $549,000.
- Type:
- Other
- Sq.Ft.:
- 1,310
- Status:
- Active
- Beds:
- 2
- Lot size:
- 0.14 Acres
- Year built:
- 2007
- Baths:
- 2.00
- MLS#:
- 22431891
- Subdivision:
- Heritage Point
ADDITIONAL INFORMATION
Great 1 family detached in Heritage point, Barnegat Nj. 2 bed rooms, 2 bath, nice size living and dinning room, kitchen with all season sun room. New Harwood floors, corner property with large back and side yard. Bay windows in the master BR, Walking closet. Heritage point has two club houses and indoor and out door pools , Must see! wont last long !
$339,000
1 Snowbell Court Barnegat, NJ 08005
- Type:
- Other
- Sq.Ft.:
- 1,420
- Status:
- Active
- Beds:
- 2
- Lot size:
- 0.17 Acres
- Year built:
- 1988
- Baths:
- 2.00
- MLS#:
- NJOC2029904
- Subdivision:
- Pheasant Run - Barnegat
ADDITIONAL INFORMATION
Welcome to this charming 2-bedroom, 2-bath home in a vibrant over-55 HOA community! This well-maintained Pheasant Run Devon model residence features a spacious floor plan and multiple outdoor seating areas. Enjoy the bright and airy living area, a fully equipped kitchen, and a cozy dining space. The master suite offers a private bath and walk-in closet, while the second bedroom is perfect for guests or a home office, with a private entrance into the main bath. This home has been thoughtfully upgraded over the past seven years, featuring a new roof, windows, patio/front doors, along with new carpets, kitchen appliances and a refreshed main bathroom. Residents can take advantage of the community amenities, including a clubhouse, pool, tennis courts and shuffleboard. Experience a low-maintenance lifestyle in a welcoming environment, close to shopping, dining, and recreational activities. Don’t miss this opportunity to make it your own!
- Type:
- Other
- Sq.Ft.:
- 2,552
- Status:
- Active
- Beds:
- 3
- Lot size:
- 0.16 Acres
- Year built:
- 2004
- Baths:
- 3.00
- MLS#:
- 22431459
- Subdivision:
- Heritage Point
ADDITIONAL INFORMATION
Welcome to this 3-bedroom, 3-bath Newport- loft in the highly desirable Heritage Point community. This spacious home offers an open floor plan, perfect for comfortable living and entertaining. Large primary suite on the 1st floor includes a full bath. Also another bedroom and full bath as well. A charming sunroom floods the space with natural light, and the upstairs loft serves as extra living space, ideal for visiting guests with a 3ed bedroom and full bath. The garage is equipped with a convenient ramp and built-in storage, adding ease and functionality. Located close to shopping & Garden State Parkway, Heritage Point offers an array of amenities that make it more than just a homeâ”it's a lifestyle. Don't miss out on the opportunity to be part of this wonderful Community.
$755,000
99 Nautilus Drive Barnegat, NJ 08005
- Type:
- Single Family
- Sq.Ft.:
- 3,286
- Status:
- Active
- Beds:
- 6
- Lot size:
- 0.25 Acres
- Year built:
- 2005
- Baths:
- 4.00
- MLS#:
- 22431182
- Subdivision:
- Ocean Acres
ADDITIONAL INFORMATION
Welcome to the home that has it all! With 6 bedrooms, 3.5 baths, a 1st-floor guest suite, separate office, walkout basement, several walk-in closets, house built-in sound system, central vacuum system and so much more, there's room for everyone to stay comfortably. Love to entertain? The spacious backyard is ready for BBQs, birthday parties, or quiet evenings under the stars. Inside, enjoy a kitchen with granite countertops and cherry cabinets that opens into a cozy family room with a gas fireplace—perfect for gatherings. The primary suite upstairs is pure luxury with spa-like bath. Plus, you're minutes from shopping, beaches, parks, and restaurants. This is a must-see! Possible Mother Daughter and 2 Zoned Heating and Cooling. yes, it has it all. Plus, you're minutes from shopping, beaches, parks, and restaurants. Have a resolution to start exercising? Again, consider it done with this house. Find a full walkout basement with all gym equipment included in the sale. On top of it all the house has a central vacuum system, recently upgraded mechanical system, and so much more. The house has it all. Don't miss it. This is a must-see!
- Type:
- Single Family-Detached
- Sq.Ft.:
- 2,649
- Status:
- Active
- Beds:
- 2
- Lot size:
- 0.16 Acres
- Year built:
- 2017
- Baths:
- 3.00
- MLS#:
- NJOC2029790
- Subdivision:
- Heritage Point
ADDITIONAL INFORMATION
Absolutely Gorgeous Montauk Model built in ''2017'' in Heritage Point the premier active adult community offers 2 clubhouses, indoor & outdoor pools, a fitness center, billiards, and tennis courts. Featuring two bedrooms and two and half baths. A convenient office space located off the front entry foyer, ideal for working from home or use as a flex space. Beautiful paver walkway leading up to front door porch and entryway. Two car garage with storage above, Gourmet kitchen with a large 8'+ granite center island and counters, Crown Molding, large walk-in pantry, gas fireplace in the great room, Dining room, hard wood floors, formal living room, veranda has been enclose for a cozy extra room. Relax grill and entertain on the private beautiful Trex deck.
$429,900
33 Tulsa Drive Barnegat, NJ 08005
- Type:
- Single Family-Detached
- Sq.Ft.:
- 1,124
- Status:
- Active
- Beds:
- 2
- Lot size:
- 0.48 Acres
- Year built:
- 1973
- Baths:
- 1.00
- MLS#:
- NJOC2029794
- Subdivision:
- Barnegat
ADDITIONAL INFORMATION
Welcome to 33 Tulsa. Spacious 2 bed 1 bath ranch on nearly a half acre in Pebble Beach. Bright and open floor plan spanning over 1,100 sq. ft. Updated, eat in kitchen with stainless steel appliances, granite countertops, and tile backsplash. 2 nice sized bedrooms and a fully updated hall bath. Extensive hardscaping - paver patio - heated, inground pool - fully fenced yard - bonus room off kitchen - low maintenance yard - double wide driveway - oversized garage - central air - gas heat - tankless water heater. Located close to schools, shopping, parks, and the Barnegat Bay Beach and public docks.
$620,000
140 Vivas Drive Barnegat, NJ 08005
- Type:
- Single Family
- Sq.Ft.:
- 2,360
- Status:
- Active
- Beds:
- 4
- Lot size:
- 0.21 Acres
- Year built:
- 2004
- Baths:
- 3.00
- MLS#:
- 22430933
- Subdivision:
- Rosehill
ADDITIONAL INFORMATION
Welcome to desirable Rosehill neighborhood! This home greets you with a 2 story foyer, living room, dining room, and open kitchen with center island. Balcony over looks family room with cathedral ceiling and fireplace. This home has 4 bedrooms, the primary bedroom has 2 walk in closets jetted tub and shower. Lets not forget the man cave.
- Type:
- Condo
- Sq.Ft.:
- 1,728
- Status:
- Active
- Beds:
- 3
- Lot size:
- 0.01 Acres
- Year built:
- 1986
- Baths:
- 3.00
- MLS#:
- 22430656
- Subdivision:
- Barnegat
ADDITIONAL INFORMATION
Welcome to Barnegat on the Bay, where this gorgeous waterfront townhouse invites you to experience the best of Jersey Shore living. Set against the serene backdrop of Barnegat Bay, this 1,728 square feet of living space w/ 3-bedrm, 2.5-bathrm townhome is a hidden gem offering panoramic water views, ample living space, exclusive amenities including a heated in-ground pool, expansive deck space, convenient access to nearby marinas, shopping and dining, and a boat slip with electric and running water. This newly painted unit features luxury vinyl planks flooring throughout the 1st & 2nd floors and newer SS appliances. With a host of features designed for both comfort & relaxation, this home is perfect for anyone looking to enjoy a coastal lifestyle without sacrificing modern convenience
- Type:
- Other
- Sq.Ft.:
- 900
- Status:
- Active
- Beds:
- 2
- Year built:
- 1972
- Baths:
- 1.00
- MLS#:
- NJOC2029654
- Subdivision:
- Pinewood Estates
ADDITIONAL INFORMATION
Partially remodeled, fully new paint throughout, new 40 gal HW Heater, Enclosed Porch (20x8), New Vinyl Composite Deck (16x8) … Backs up to acres of Woods … Very Private … Minutes from GSP Exits 63 and 67. Live on the edge of the Pinelands with great access to the beaches of LBI, big box stores and so much more!
$625,000
28 8th Street Barnegat, NJ 08005
- Type:
- Single Family-Detached
- Sq.Ft.:
- 2,520
- Status:
- Active
- Beds:
- 4
- Lot size:
- 1.15 Acres
- Year built:
- 2004
- Baths:
- 3.00
- MLS#:
- NJOC2029628
- Subdivision:
- Barnegat
ADDITIONAL INFORMATION
Lovely center hall colonial home on quiet dead-end street in desirable Winward Section. First floor features eat-in-kitchen with island, living room, dining room, family room with gas fireplace, bedroom and ½ bath. 2nd floor includes master suite with walk-in closet, master bath with dual vanities separate shower and soaking tub, two additional bedrooms, 1 full bath and loft area, walk-in attic storage. Central vacuum and alarm systems. A full-size unfinished basement with walkout Bilco doors, fenced-in yard with Trex deck, in-ground swimming pool with new liner, and gazebo. Solar panels and circular driveway. Immediate occupancy upon closing.
- Type:
- Single Family-Detached
- Sq.Ft.:
- 1,868
- Status:
- Active
- Beds:
- 2
- Lot size:
- 0.15 Acres
- Year built:
- 2003
- Baths:
- 2.00
- MLS#:
- NJOC2029556
- Subdivision:
- Four Seasons At Mirage
ADDITIONAL INFORMATION
Welcome home to the ''FOUR SEASONS AT MIRAGE'' Barnegat's only gated Adult Community that is filled with all the amenities of a country club. Immaculate Bonaire Model featuring 2 bedrooms, 2 full baths, and 2 car garage. Located minutes to the Barnegat Bay Beach & Dock and shopping. A short drive to Long Beach Island and the Casinos in Atlantic City, centrally located for Doctors and Hospital nearby...
$487,000
Aspen Circle Barnegat, NJ 08005
- Type:
- Single Family
- Sq.Ft.:
- 2,020
- Status:
- Active
- Beds:
- 3
- Lot size:
- 0.15 Acres
- Year built:
- 1975
- Baths:
- 3.00
- MLS#:
- 2505051R
ADDITIONAL INFORMATION
One of kind, absolute transformation! Entire home renovated over the last few years. The main living level has a completely open concept with beautiful gray walnut finished engineered hardwood floors throughout the living room, dining room and kitchen. Modernized coat closet with barn doors and recessed lighting. Beautifully updated kitchen features a large breakfast bar with seating for 3 and modern pendant lighting, white quartz countertops with a marble finish, stainless steel appliance package, and sliding doors leading to a second level deck with steps and access to the fully fenced-in yard with in-ground swimming pool. Also on this level, a master bedroom with 3 closets and private en-suite bathroom finished with gray wood-like tile floor, oversized shower stall with large white textured tile on the shower walls, pebble tile on shower floor and niche, and frameless shower doors. Large tile continues throughout rest of bathroom, accented by a floating white vanity with white top and decorative shelving. A secondary bedroom and main common bath with blue vanity with white marble style stone top, gold fixtures, and shower stall with herringbone floor and white subway tile walls. Subway tile continues on the walls throughout the bathroom. The ground level has the same wide plank flooring as the main level throughout. Big family room with kitchenette and huge 3rd bedroom with exterior access and private access to the 3rd full bathroom. Bathroom also common to the family room, featuring gray oversized tile floor, shower stall with large marble tile walls and small marble-look tiles on the floor, and a white floating vanity. This level can be a guest suite with a private entrance. Separate split systems in the bedroom and family room. Also, sliders in the family room open to a sunroom with all new windows and wood-look floor tile. The ground level also has the utility and laundry room with access to the garage. Out back enjoy your entertaining oasis with in-ground pool, patio, yard and 3 storage sheds. Solar panels nearly wipe away electricity bills, even with the a/c & pool in the summer! Close to GS Parkway and less than 10 minutes to the beach.

All information provided is deemed reliable but is not guaranteed and should be independently verified. Such information being provided is for consumers' personal, non-commercial use and may not be used for any purpose other than to identify prospective properties consumers may be interested in purchasing. Copyright 2024 Monmouth County MLS
© BRIGHT, All Rights Reserved - The data relating to real estate for sale on this website appears in part through the BRIGHT Internet Data Exchange program, a voluntary cooperative exchange of property listing data between licensed real estate brokerage firms in which Xome Inc. participates, and is provided by BRIGHT through a licensing agreement. Some real estate firms do not participate in IDX and their listings do not appear on this website. Some properties listed with participating firms do not appear on this website at the request of the seller. The information provided by this website is for the personal, non-commercial use of consumers and may not be used for any purpose other than to identify prospective properties consumers may be interested in purchasing. Some properties which appear for sale on this website may no longer be available because they are under contract, have Closed or are no longer being offered for sale. Home sale information is not to be construed as an appraisal and may not be used as such for any purpose. BRIGHT MLS is a provider of home sale information and has compiled content from various sources. Some properties represented may not have actually sold due to reporting errors.

The data relating to real estate for sale on this web-site comes in part from the Internet Listing Display database of the CENTRAL JERSEY MULTIPLE LISTING SYSTEM. Real estate listings held by brokerage firms other than Xome are marked with the ILD logo. The CENTRAL JERSEY MULTIPLE LISTING SYSTEM does not warrant the accuracy, quality, reliability, suitability, completeness, usefulness or effectiveness of any information provided. The information being provided is for consumers' personal, non-commercial use and may not be used for any purpose other than to identify properties the consumer may be interested in purchasing or renting. Copyright 2024, CENTRAL JERSEY MULTIPLE LISTING SYSTEM. All Rights reserved. The CENTRAL JERSEY MULTIPLE LISTING SYSTEM retains all rights, title and interest in and to its trademarks, service marks and copyrighted material.
Barnegat Real Estate
The median home value in Barnegat, NJ is $401,400. This is lower than the county median home value of $458,600. The national median home value is $338,100. The average price of homes sold in Barnegat, NJ is $401,400. Approximately 78.77% of Barnegat homes are owned, compared to 9.38% rented, while 11.85% are vacant. Barnegat real estate listings include condos, townhomes, and single family homes for sale. Commercial properties are also available. If you see a property you’re interested in, contact a Barnegat real estate agent to arrange a tour today!
Barnegat, New Jersey 08005 has a population of 23,606. Barnegat 08005 is less family-centric than the surrounding county with 23.5% of the households containing married families with children. The county average for households married with children is 32.23%.
The median household income in Barnegat, New Jersey 08005 is $83,232. The median household income for the surrounding county is $76,644 compared to the national median of $69,021. The median age of people living in Barnegat 08005 is 51.1 years.
Barnegat Weather
The average high temperature in July is 84.4 degrees, with an average low temperature in January of 24 degrees. The average rainfall is approximately 44.2 inches per year, with 12.7 inches of snow per year.


