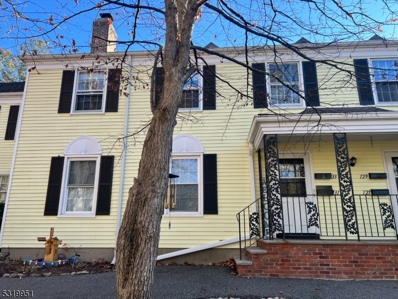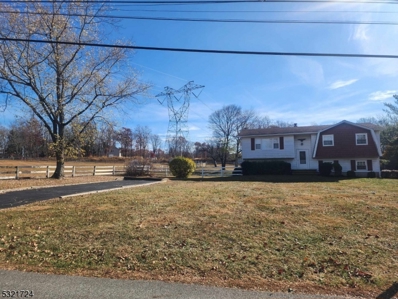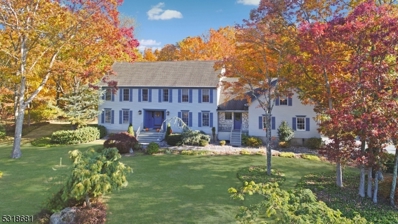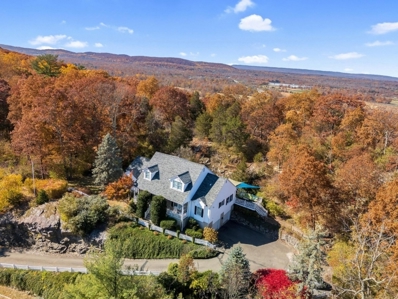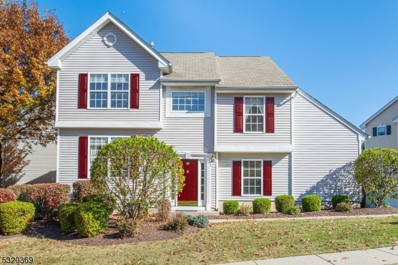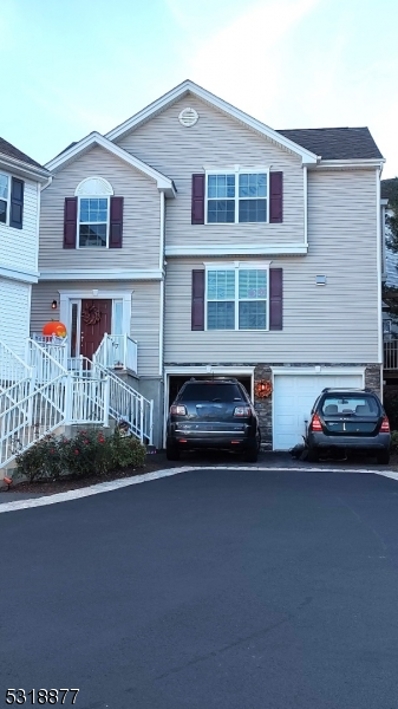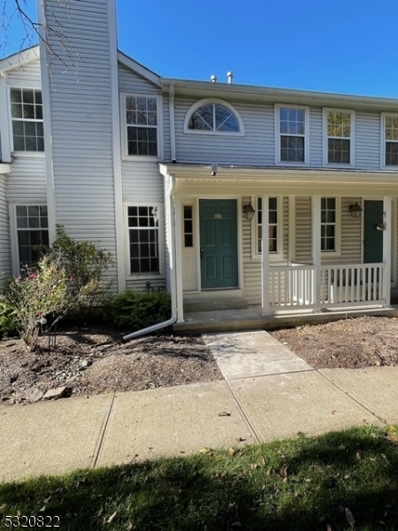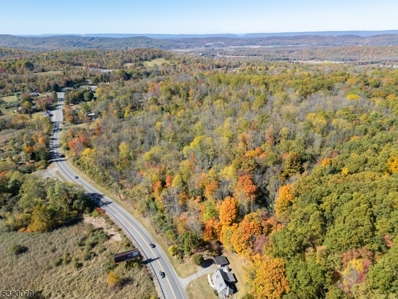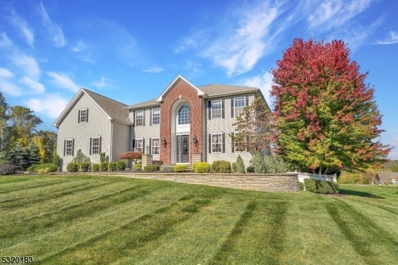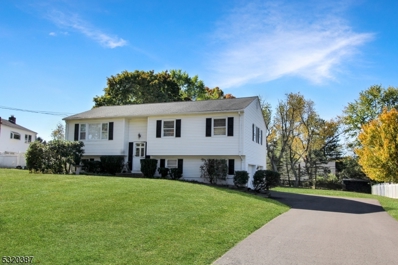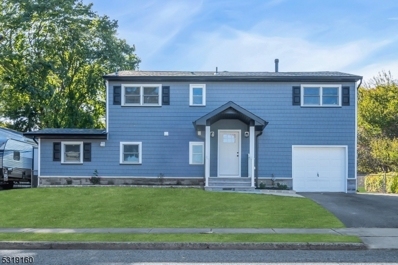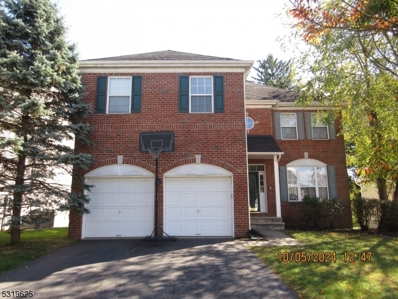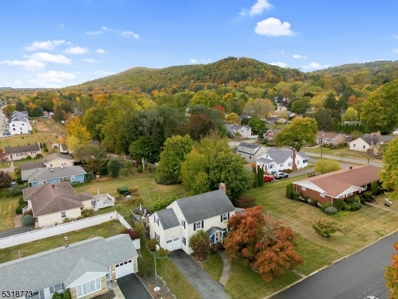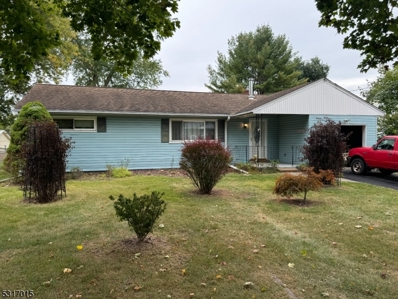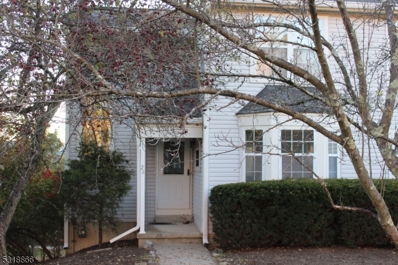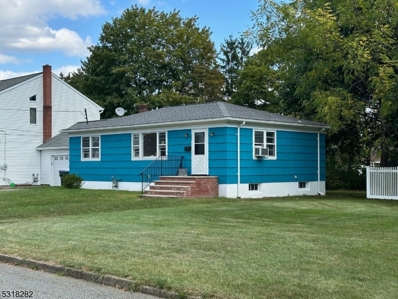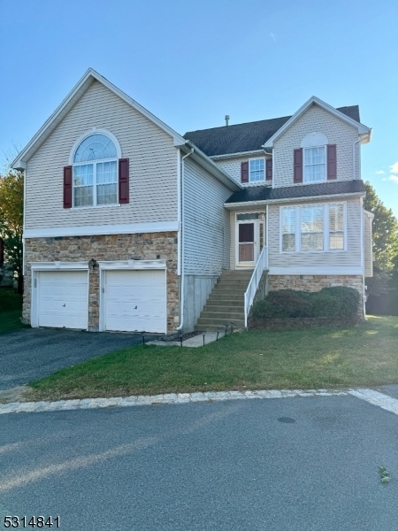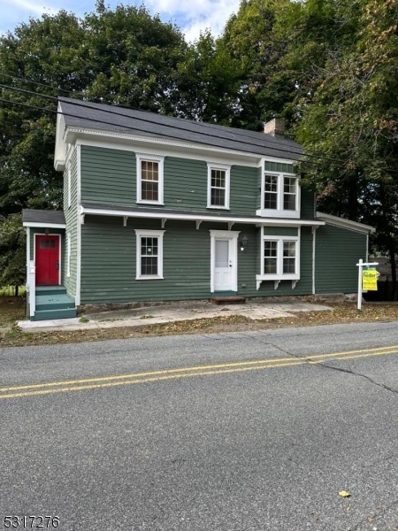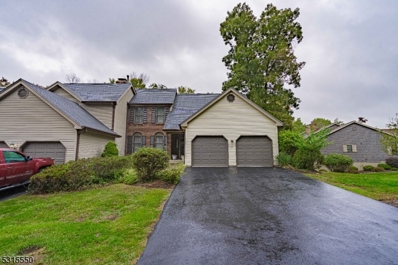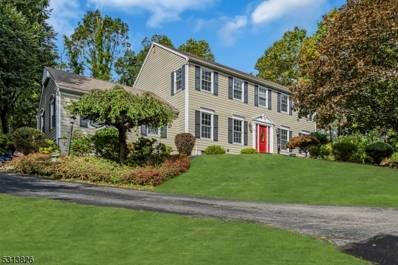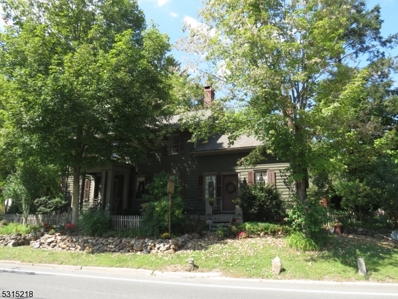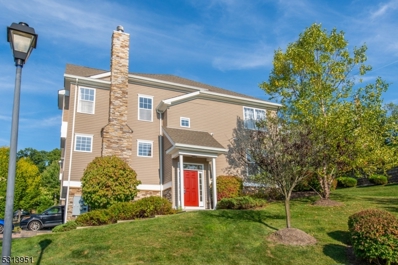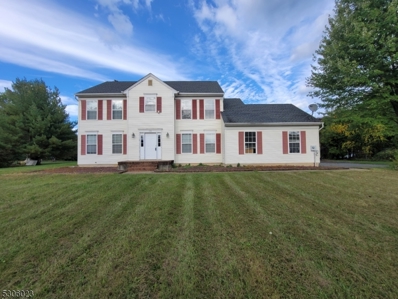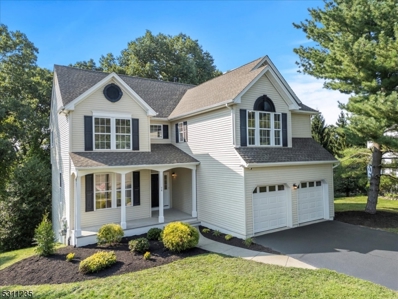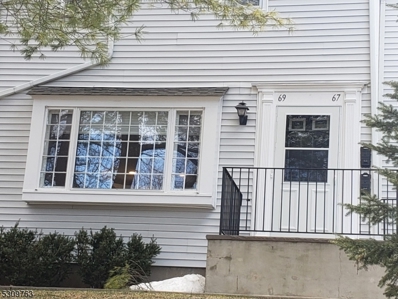Hackettstown NJ Homes for Sale
$239,000
133 OSPREY Hackettstown, NJ 07840
- Type:
- Condo
- Sq.Ft.:
- n/a
- Status:
- Active
- Beds:
- 1
- Baths:
- 1.00
- MLS#:
- 3932572
- Subdivision:
- Panther Valley
ADDITIONAL INFORMATION
Welcome to 133 Osprey Road a residence that presents a solid canvas for the imagination and touches of personal flair. Set in a serene neighborhood, this property offers a blend of comfortable living spaces and practical design.Upon entry, the home opens into a spacious living area that is soaked in natural light, creating an inviting ambience. The clean lines and neutral palette serve as an ideal backdrop for a variety of decor preferences. Generous wall space, accentuated by the well-positioned lighting fixture, awaits the personalization of new homeowners. The substantial carpeting underfoot offers a cozy layer of comfort, providing a harmonious space for relaxation and entertainment.Adjacent to the living area, the bathroom, with its pragmatic layout, boasts ample vanity space complemented by bright lighting and a full-sized mirror, simplifying daily routines. The combination of light tones and tiled flooring creates a fresh and sanitary vibe in this essential space of the home. Plus a large storage room in the basement.
- Type:
- Single Family
- Sq.Ft.:
- n/a
- Status:
- Active
- Beds:
- 4
- Lot size:
- 2.45 Acres
- Baths:
- 1.10
- MLS#:
- 3932289
ADDITIONAL INFORMATION
Discover 2.5 acres of open, scenic land, corner lot, featuring a 3-stall barn with water and electricity. This home offers 4 bedrooms, a cozy family room with a fireplace, a spacious living room, a bright Florida room, an eat-in kitchen, formal dining room, 1.5 baths, garage, and a workshop, along with two driveways for added convenience and tons of parking. While the home could use a little TLC, it's brimming with potential. Bring your vision and come explore this beautiful property today!
$747,900
5 PETER DR Hackettstown, NJ 07840
- Type:
- Single Family
- Sq.Ft.:
- 3,309
- Status:
- Active
- Beds:
- 4
- Lot size:
- 1.29 Acres
- Baths:
- 2.10
- MLS#:
- 3932283
- Subdivision:
- Ridge Road Estates
ADDITIONAL INFORMATION
Welcome to this beautifully maintained home situated just minutes from Rte 80, the heart of Hackettstown and 100's of acres of state parks. Step inside and you'll be greeted by a spacious interior with a flexible floor plan. The first floor boasts a formal D/R, an office or formal L/R, a cozy library/study, along with a F/R featuring a vaulted ceiling and a stunning floor-to-ceiling stone fireplace. A convenient wet bar connects to the kitchen, which showcases soft cream cabinets, a center island, tiled backsplash, granite counters, a magnificent gas range, and a new refrigerator. The large laundry room leads to a full walk-up attic above the garage. Upstairs you'll find 4 generous bedrooms, each offering ample closet space. Both bathrooms have been fully renovated, with the master bathroom featuring radiant underfloor heating, spacious walk-in shower, and freestanding tub for ultimate relaxation.The partially finished basement provides space for exercise equipment, a pool table, and a lounge area, while plenty of unfinished storage and workshop space. Notably, both furnaces were replaced in 2024, ensuring efficiency and comfort.The landscaped property features mature trees and a vibrant array of plants providing year-round interest. Enjoy gatherings around the fire pit and the soothing sounds of the pondless waterfall, or tend to your raised bed garden which is secured with an electric fence. The charming stone patio is complete with a framed awning for shade.
$699,000
3 EVEREST DR Hackettstown, NJ 07840
- Type:
- Single Family
- Sq.Ft.:
- 2,908
- Status:
- Active
- Beds:
- 4
- Lot size:
- 1.04 Acres
- Baths:
- 3.00
- MLS#:
- 3931412
- Subdivision:
- Panther Valley
ADDITIONAL INFORMATION
Int photos 10/30 Custom 4 bedrooms and 3 bath home. Upgraded kitchen featuring new flooring, a farm sink, recessed lighting, and shaker white cabinets featuring slide out shelves. Stylish tile backsplash and quartzite countertops, along with the center island and high-end KitchenAid dual fuel six-burner range. Step outside to a lovely Trex deck that offers breathtaking scenic views, perfect for relaxation. The primary bath remodeled to include heated floors, a walk-in shower, and a luxurious stand-alone soaking tub as well as stylish his and her sinks. Main floor guest bath features a new vanity and tile-surround walk-in shower with a glass door, while the second-floor bath has a new double vanity and a tub with tile surround and glass swing panel shower door. Primary bedroom on main floor with a vaulted ceiling and walk-in closet. The updated laundry room/pantry includes new cabinetry. New carpet and gleaming hard wood floors. Enjoy cozy evenings by the gas fireplace in the living room, and benefit from multizone HVAC for year-round comfort. The open front porch offers mountain views, and the finished basement includes a workout area, a large work shop, sizable storage space, and garage access. PV community amenities include 3 pools, volleyball, pickleball, tennis, and basketball courts, playgrounds and Allamuchy dog park. 1 mile from Route 80 and close to Hackettstown shopping, restaurants, Centenary performing arts center, Hackettstown train station, and state parks.
$460,000
60 BROCK LN Hackettstown, NJ 07840
- Type:
- Condo
- Sq.Ft.:
- 1,576
- Status:
- Active
- Beds:
- 3
- Baths:
- 2.10
- MLS#:
- 3931172
- Subdivision:
- Woodfield Estates
ADDITIONAL INFORMATION
Discover an incredible opportunity to own this immaculate Asbury Model home in the highly sought-after Woodfield Estates of Mount Olive Township! Featuring 3 bedrooms and 2 1/2 baths, this beautiful home offers an inviting layout. The first floor showcases an eat-in kitchen, a sun lit living room with gas fireplace, formal dining room, a powder room, recessed lighting, and stylish upgraded light fixtures. Step through the kitchen's sliding doors onto a spacious deck with a charming pergola ideal for relaxing or entertaining. Upstairs, you'll find a large primary suite with a walk-in closet and en-suite bath, along with two additional bedrooms, a full bath, and laundry. The large unfinished basement offers endless possibilities, while the one-car garage provides additional parking and storage. Situated on a desirable corner lot, this home enjoys scenic views and ample on street parking. Woodfield Estates offers fantastic community amenities, including a swimming pool, playgrounds, a ball field, a basketball court and a multi-use sports court. All in a convenient location near shopping, recreation, restaurants and major highways. Desirable Mount Olive school district. Welcome home!
$510,000
67 SOWERS DR Hackettstown, NJ 07840
- Type:
- Condo
- Sq.Ft.:
- n/a
- Status:
- Active
- Beds:
- 3
- Baths:
- 2.10
- MLS#:
- 3930979
- Subdivision:
- Woodfield At Mt Olive
ADDITIONAL INFORMATION
Newer construction (2019), builder's beautiful Baybury model. Offered for sale subject to existing tenancy. First floor walk-out to personal patio / back yard, PLUS sliding glass doors to your own deck. Extensive recessed lighting. Tray ceiling in ensuite primary bedroom. Two full baths plus main level half-bath. Finished basement room plus additional storage. Two-car garage, public utilities, natural gas, central air. Upgraded countertops and cabinetry. Non-warrantable conventional loan or cash offers. Woodfield community amenities include playgrounds, pool, sports courts, ball field. Convenient commuter location, highly regarded Mt Olive school district.
- Type:
- Single Family
- Sq.Ft.:
- n/a
- Status:
- Active
- Beds:
- 2
- Lot size:
- 0.04 Acres
- Baths:
- 1.10
- MLS#:
- 3931068
- Subdivision:
- Panther Valley
ADDITIONAL INFORMATION
Spectacular 2 Bedroom Townhouse in gated community of Panther Valley totally redone kitchen from head to toe redone powder room and master bathroom freshly painted and hardwood thru out
$850,000
102 ROUTE 46 Hackettstown, NJ 07840
- Type:
- Single Family
- Sq.Ft.:
- n/a
- Status:
- Active
- Beds:
- 4
- Lot size:
- 9.05 Acres
- Baths:
- 3.00
- MLS#:
- 3931064
ADDITIONAL INFORMATION
Here's your chance to buy 9 acres for $360,000, then build a dream home in beautiful Independence Twp! This great location is near vibrant Hackettstown with shopping, restaurants, a walkable main street, hospital, and NJ Transit train service. The existing building permit is for a 2,772 sq ft modular 4-bedroom, 3-bath home with a walkout basement. The property survey and 6-bedroom septic engineering design are included. Public water and natural gas are available at the street. For the current NJDOT driveway permit, construction must start before 8/25/2025. For the erosion and sediment control permit, the expiration is 11/1/2025. For the septic plan with the county health department, the expiration is 5/22/2028. This is a land sale only. Property is zoned residential single family and commercial.
$850,000
71 KETCHAM RD Hackettstown, NJ 07840
- Type:
- Single Family
- Sq.Ft.:
- 3,742
- Status:
- Active
- Beds:
- 4
- Lot size:
- 2.02 Acres
- Baths:
- 3.10
- MLS#:
- 3930778
ADDITIONAL INFORMATION
Welcome to your dream home..A stunning 4 bedroom colonial that blends classic elegance with modern luxury. Step inside the sun lit foyer with gleaming porcelain tiles & sparkling crystal chandelier. The flooring extends into the formal living & dining rooms. As you step into the oversized kitchen you will appreciate the care & thought that went into its design. The huge breakfast area, wet bar and lighting are all high end.The family room with high ceilings, fireplace and hardwood floors completes a room that you won't want to leave. A first floor office with built in bookcases complete the first floor. The second floor features newly carpeted bedrooms, 3 of which have hardwood under.The primary suite has a brand new bathroom with soaking tub..a sitting room & a sunny bedroom. Don't miss the full finished walk out basement.It boasts a full kitchen, bathroom, laundry & lots of living space.It walks out to a stone patio which brings you to an Anthony Sylvan inground pool with spa area & waterfall. The spacious deck is great for entertaining. There is an outdoor kitchen with plenty of seating on both levels. This corner lot offers a beautiful space outside the enclosed pool area to enjoy. Located only a few miles to Rt 80 Exit 19 minutes to shopping,restaurants,farms & local breweries. This home is a must see.
$415,000
8 HILLSIDE RD Hackettstown, NJ 07840
- Type:
- Single Family
- Sq.Ft.:
- n/a
- Status:
- Active
- Beds:
- 4
- Lot size:
- 0.54 Acres
- Baths:
- 1.10
- MLS#:
- 3930654
- Subdivision:
- Diamond Hill
ADDITIONAL INFORMATION
Welcome to Your New Home in the Diamond Hill Neighborhood of Mansfield Township! This spacious property offers a comfortable layout with versatile living spaces. The main level features a bright and inviting living room that flows seamlessly into the formal dining area and kitchen, equipped with newer appliances including a refrigerator and dishwasher. Down the hall, you'll find three generously-sized bedrooms and a full bathroom. Hardwood floors lie beneath the carpet, with one bedroom already showcasing the beautiful exposed wood. The lower level offers even more space with a fourth bedroom?perfect for use as a den or home office?a large family room with access to the backyard, a convenient powder room, and a dedicated laundry room. Outside, enjoy plenty of off-street parking in the two-car garage or on the newly paved driveway. The expansive, level backyard is ideal for hosting gatherings or simply enjoying the peaceful natural surroundings of Northwest New Jersey. The home is equipped with public water, sewer, and natural gas, ensuring modern convenience. Located just minutes from Routes 57, 46, 80, and 78, and close to local shopping, dining, and amenities, this home combines convenience with a tranquil residential setting. Don?t miss the chance to make this your own, take a look today!!
$480,000
9 HERBERT LN Hackettstown, NJ 07840
- Type:
- Single Family
- Sq.Ft.:
- n/a
- Status:
- Active
- Beds:
- 4
- Lot size:
- 0.28 Acres
- Baths:
- 2.00
- MLS#:
- 3930360
ADDITIONAL INFORMATION
Highest and Best due by Sunday November 3rd 5:00 PM - Welcome to this beautifully renovated 4-bedroom, 2-bathroom home, redesigned from top to bottom. The stunning kitchen BOAsts brand-new appliances, two-tone cabinetry light blue on the bottom and crisp white on top accented by elegant brass handles. A brass faucet complements the stone countertops and ceramic tile flooring, adding a touch of sophistication to this modern space.The living room and dining room are illuminated by spotlights throughout, creating a bright and inviting space, with large sliding glass doors offering a seamless transition from indoors to the outdoors. These doors open to an expansive backyard, providing beautiful views and easy access to outdoor living. The fully updated bathroom features stylish wall tiles and elegant vanities, giving it a sleek, modern look.Upstairs, you'll find four spacious bedrooms fully decked out with spot lights along with another modern full bath. The huge backyard a rare find! This expansive outdoor space offers endless possibilities for entertaining, gardening, or simply relaxing. There's plenty of room for hosting large gatherings, installing a pool, or creating your own personal outdoor oasis. The covered patio adds to the charm, making this space perfect for year-round enjoyment.come and live the good life in this move-in-ready gem!
$599,000
48 SAXTON DR Hackettstown, NJ 07840
- Type:
- Single Family
- Sq.Ft.:
- 2,528
- Status:
- Active
- Beds:
- 4
- Lot size:
- 0.14 Acres
- Baths:
- 2.10
- MLS#:
- 3930053
- Subdivision:
- Brook Hollow Estates
ADDITIONAL INFORMATION
Rare offering of a lovely well maintained 4 Bedroom, 2.1 bath home with finished basement in a sought-after Brook Hollow Estates. This home is very light and bright with plenty of sunshine! There is a 2-story foyer & 2-story family room. The large family room and adjoining kitchen are perfect for all gatherings. The large kitchen also has an eating area/breakfast room that overlooks the private backyard. The kitchen has plenty of beautiful cabinets and also has updated appliances. Additional living and dining room complete the first level. The primary bedroom is very large with sitting area/or work area and walk-in closet. Three additional bedrooms on the second level. There is a multi-purpose finished basement and large storage area. Historical Hackettstown offers an abundance of shopping, restaurants and conveniences. There are additional shopping locations in the immediate surrounding area and major roadways and train station are all nearby. The property backs up to the woods/river for added privacy and seasonal views. Square footage from public records. There is no sign on the property (HOA does not allow signs). Seller is flexible with closing date.
$475,000
206 5TH ST Hackettstown, NJ 07840
- Type:
- Single Family
- Sq.Ft.:
- 2,180
- Status:
- Active
- Beds:
- 3
- Lot size:
- 0.26 Acres
- Baths:
- 1.10
- MLS#:
- 3929580
ADDITIONAL INFORMATION
Beautiful colonial home situated on an open, level lot, just moments from town and conveniently located near Routes 80 and 46, as well as the Hackettstown train station. This prime location offers easy access to a vibrant community filled with shopping, great restaurants, the Centenary Performing Arts Center, and nearby state parks. Featuring 3 spacious bedrooms and 1 and 1 half baths, this residence combines comfort and style. Inviting living room, complete with hardwood floors and a cozy wood-burning fireplace, perfect for chilly winter nights. An additional room on second level offers versatility as a potential fourth bedroom, office, or custom walk-in closet. The heart of the home is the kitchen, beautifully enhanced with maple cabinets, a breakfast bar, and a separate dining area flooded with natural light. The dining room boasts hardwood floors, chair rail, and crown molding, creating an elegant atmosphere for gatherings. Enjoy year-round comfort with Mitsubishi mini-splits keeping the home cool in summer and warm in the winter. The family room, featuring recessed lighting, offers a separate entrance for added convenience. Outside, a private deck provides a serene space for relaxation, and the property includes a one-car garage along with a large basement that features a workshop, laundry area, and additional storage. Tastefully painted throughout, this home combines country charm with modern amenities. Anderson windows. Public water and sewer.
$375,000
411 HURLEY DR Hackettstown, NJ 07840
- Type:
- Single Family
- Sq.Ft.:
- 1,104
- Status:
- Active
- Beds:
- 3
- Lot size:
- 0.26 Acres
- Baths:
- 1.00
- MLS#:
- 3929452
ADDITIONAL INFORMATION
3 bedroom 1 full bathroom ranch within a great neighborhood, Close to Main Street, NJ Transit station, minutes to Willow Grove Elementary School, and across from Hackettstown Hospital, Brand new digital hot water boiler.
- Type:
- Condo
- Sq.Ft.:
- n/a
- Status:
- Active
- Beds:
- 2
- Lot size:
- 0.07 Acres
- Baths:
- 2.10
- MLS#:
- 3929313
- Subdivision:
- Panther Valley
ADDITIONAL INFORMATION
Welcome to 26 Green Herron Drive, located in the highly desirable, gated community of Panther Valley. This corner property is your gateway to a lifestyle that blends tranquility with a wealth of amenities, offering a unique living experience in scenic Warren County. Panther Valley is renowned for its beautiful landscapes, with tree-lined streets, lush greenery, and panoramic mountain views. As a resident, you'll enjoy access to three swimming pools, tennis courts, playgrounds, and the Panther Valley Golf & Country Club offering a world-class golfing experience right in your backyard. Miles of walking and biking trails meander through the community, making it ideal for those who love outdoor activities. With 24-hour security, well-maintained grounds, and a strong sense of community, Panther Valley offers a peaceful and safe environment. It is also ten minutes from Route 80, making it easy commuting to New York City and other destinations.
- Type:
- Single Family
- Sq.Ft.:
- n/a
- Status:
- Active
- Beds:
- 3
- Lot size:
- 0.17 Acres
- Baths:
- 1.00
- MLS#:
- 3929251
ADDITIONAL INFORMATION
A brand new kitchen with New stainless Steel Refrigerator and range. New paint throughout the interior plus the exterior has been painted and a BRAND NEW Roof. Hardwood floors throughout and have been completely redone.
- Type:
- Single Family
- Sq.Ft.:
- 2,186
- Status:
- Active
- Beds:
- 4
- Lot size:
- 0.13 Acres
- Baths:
- 2.10
- MLS#:
- 3928660
- Subdivision:
- Woodfield Estates
ADDITIONAL INFORMATION
Gorgeous Colonial Elmwood model in the desirable Woodfield Estates. The largest model is a 4 bedroom, 2.5 bath home with a bonus room and a fully-finished walk-out basement. This lovely home is spacious and tastefully appointed. Eat-in kitchen with upgraded stainless steel appliances and beautiful plantation shutters, vaulted ceilings, gas fireplace in family room and also features a formal dining room. Breathtaking primary suite on its own level includes a beautiful bathroom with soaking tub and a walk in closet. Office on the main floor of the home with gorgeous custom French doors. Natural lighting throughout and mountain views make this a must-see. Come enjoy the amenities of the Woodfield Estates including a swimming pool, multiple playgrounds, a baseball field, basketball court and two tennis courts. Located in a cul-de-sac and close to all major highways. Desirable Mt. Olive schools.
- Type:
- Single Family
- Sq.Ft.:
- n/a
- Status:
- Active
- Beds:
- 3
- Lot size:
- 0.46 Acres
- Baths:
- 2.00
- MLS#:
- 3928063
ADDITIONAL INFORMATION
Discover this inviting 3-bedroom, 2 bath home in a beautiful, peaceful neighborhood. Spacious rooms for entertaining with a newer roof.
- Type:
- Condo
- Sq.Ft.:
- n/a
- Status:
- Active
- Beds:
- 4
- Lot size:
- 0.1 Acres
- Baths:
- 3.10
- MLS#:
- 3926645
- Subdivision:
- Panther Valley
ADDITIONAL INFORMATION
Expansive end-unit townhouse in Panther Valley gated community. Plenty of room to spread out with 4 bedrooms, 4 baths, and a finished walk out basement. Neutral colors throughout with a new roof in 2024, new vinyl flooring in the kitchen, as well as the entire upstairs. Two fireplaces (1 woodburning and 1 gas) to enjoy those cozy nights and four sets of sliding glass doors that lead to either a deck or patio to enjoy the outdoors. Some cosmetic updates needed but this house has good bones to make it your own. Two car garage and the monthly HOA covers 24 hr security, garbage, recycling, landscaping, maintenance of common areas and exterior, snow removal, use of pools, playgrounds and athletic courts. Home being sold as is.
$695,000
39 MALLARD DR Hackettstown, NJ 07840
- Type:
- Single Family
- Sq.Ft.:
- n/a
- Status:
- Active
- Beds:
- 4
- Lot size:
- 0.41 Acres
- Baths:
- 2.10
- MLS#:
- 3926214
- Subdivision:
- Panther Valley
ADDITIONAL INFORMATION
Beautifully done center hall colonial, updated kitchen with custom cabinets, granite counter tops and butler's pantry with wet bar. The den has a gas fireplace and built in shelving. Beautiful hardwood floors throughout. The deck is brand new off the back of the house with lots of privacy. Primary bedroom has 2 walk-in closets with full bathroom. Panther Valley is a gated community with several pools and tennis courts. Country Club with golf course is a separate membership.
- Type:
- Single Family
- Sq.Ft.:
- n/a
- Status:
- Active
- Beds:
- 4
- Lot size:
- 0.67 Acres
- Baths:
- 2.00
- MLS#:
- 3926071
- Subdivision:
- BEATTYSTOWN
ADDITIONAL INFORMATION
Step back in time into this amazing, one of a kind, restored historic circa 1800's treasure in the famed Beattystown section, boasting 3 fireplaces, beamed ceilings, wide plank wood floors, built-in cabinets, pristine woodwork, gorgeous chandeliers, kitchen w/ vaulted ceiling, walk up finished attic with rec room & office, parlor off living room, central air, 2 car detached garage, oversized driveway (plenty of parking), patio area, spacious yard, authentic custom built "playhouse", natural gas, newer septic, convenient location, possible home/office use. Prepare to be impressed. Note: county tax records state year built 1896, owners state records found show 1815.
$599,000
76 INDIGO RD Hackettstown, NJ 07840
- Type:
- Condo
- Sq.Ft.:
- n/a
- Status:
- Active
- Beds:
- 3
- Baths:
- 2.10
- MLS#:
- 3925516
- Subdivision:
- Panther Valley
ADDITIONAL INFORMATION
Great Price Correction-Welcome to this young and spacious ASPEN End Unit Townhome in Panther Valley. This 3 Bedroom, 2 1/2 Bath home features Hardwood Flooring on the 1st Floor, Large Eat-In Kitchen with Center Island and separate eating area with sliders to private patio with gas grill hook-up. The Primary Suite that is on the 2nd floor features vaulted ceilings, 2 walk-in closets and large Primary Bath that has jetted tub. There are 2 additional bedrooms and Full Bath on this floor. The lower level features a large finished area perfect for family room/play room/office etc. Laundry room is also on this floor. All this located in the very desirable Panther Valley gated community that has so much to offer. There are several pools, tennis courts, walking paths etc. Easy commute to Rt80.
$549,999
120 BLAU RD Hackettstown, NJ 07840
- Type:
- Single Family
- Sq.Ft.:
- 2,384
- Status:
- Active
- Beds:
- 4
- Lot size:
- 1.03 Acres
- Baths:
- 2.10
- MLS#:
- 3925185
ADDITIONAL INFORMATION
This 4-bedroom, 2.5-bath Colonial style home sits on a private one acre lot in scenic Warren County with 2,300+ square feet of living space and a large open backyard for all your entertainment needs. Full, finished, basement with lots of storage space and usage. Conveniently located close to shops, schools, and community arteries! Schedule your appointment, bring your imagination, and make this your dream home today!
- Type:
- Single Family
- Sq.Ft.:
- 3,392
- Status:
- Active
- Beds:
- 4
- Lot size:
- 0.21 Acres
- Baths:
- 2.10
- MLS#:
- 3922594
- Subdivision:
- Panther Valley
ADDITIONAL INFORMATION
Single family turn-key home in the highly sought after gated community of Panther Valley. First floor offers: Two story living room with gas fireplace, formal dining room, family room, half bath, new kitchen w/new appliances, breakfast bar & entrance to deck. The second floor offers: a master ensuite with vaulted ceilings and a walk-in closet, 3 additional bedrooms, another full bath and a laundry room. The lower level is finished with plenty of room for another full bath and has a slider leading out to the lower deck and patio. This home has brand new hardwood flooring on the first floor, new carpeting on both the second floor and lower level, recessed lighting throughout, whole interior just painted, new paver patio, new decking on both levels, public water, public sewer, natural gas, new garage doors and fresh seal coating on driveway. This private lot backs to the woods and is not on a through street. Wonderful home for entertaining with two decks and a patio. Panther Valley amenities include, 3 pools, volleyball, pickleball, tennis, basketball courts, playgrounds and jogging/biking path.
$205,000
69 MARSH HAWK Hackettstown, NJ 07840
- Type:
- Condo
- Sq.Ft.:
- n/a
- Status:
- Active
- Beds:
- n/a
- Lot size:
- 1 Acres
- Baths:
- 1.00
- MLS#:
- 3921292
- Subdivision:
- Panther Valley
ADDITIONAL INFORMATION
studio unit in Panther valley. Third-party approval is required. Tenant lives there with a dog. Very Limited showing time.

This information is being provided for Consumers’ personal, non-commercial use and may not be used for any purpose other than to identify prospective properties Consumers may be interested in Purchasing. Information deemed reliable but not guaranteed. Copyright © 2024 Garden State Multiple Listing Service, LLC. All rights reserved. Notice: The dissemination of listings on this website does not constitute the consent required by N.J.A.C. 11:5.6.1 (n) for the advertisement of listings exclusively for sale by another broker. Any such consent must be obtained in writing from the listing broker.
Hackettstown Real Estate
The median home value in Hackettstown, NJ is $397,500. This is higher than the county median home value of $341,200. The national median home value is $338,100. The average price of homes sold in Hackettstown, NJ is $397,500. Approximately 57.88% of Hackettstown homes are owned, compared to 39.16% rented, while 2.96% are vacant. Hackettstown real estate listings include condos, townhomes, and single family homes for sale. Commercial properties are also available. If you see a property you’re interested in, contact a Hackettstown real estate agent to arrange a tour today!
Hackettstown, New Jersey 07840 has a population of 10,221. Hackettstown 07840 is more family-centric than the surrounding county with 37.35% of the households containing married families with children. The county average for households married with children is 31.35%.
The median household income in Hackettstown, New Jersey 07840 is $79,621. The median household income for the surrounding county is $85,163 compared to the national median of $69,021. The median age of people living in Hackettstown 07840 is 38.3 years.
Hackettstown Weather
The average high temperature in July is 82 degrees, with an average low temperature in January of 17.4 degrees. The average rainfall is approximately 48.6 inches per year, with 33.9 inches of snow per year.
