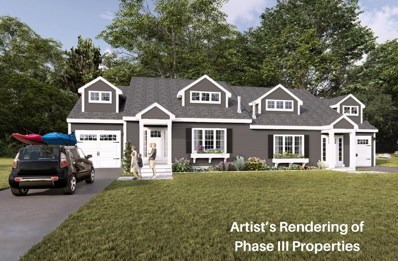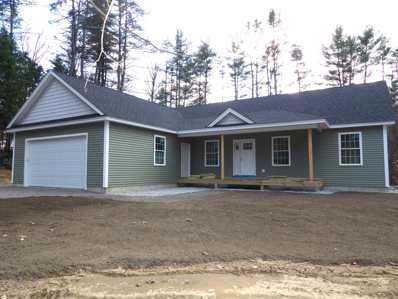Tilton NH Homes for Sale
$650,000
54 Granite Ridge Meredith, NH 03276
- Type:
- Single Family
- Sq.Ft.:
- 2,300
- Status:
- Active
- Beds:
- 2
- Year built:
- 2024
- Baths:
- 3.00
- MLS#:
- 5004760
ADDITIONAL INFORMATION
Welcome to Granite Ridge, the 3 rd and final Phase of Brook Hill at Meredith! Construction to start on these luxury duplex- style Townhomes. Each home will feature hardwood floors throughout the main level, a spacious 1st floor Primary en suite Bedroom, 1st floor laundry, direct entry from the attached 1-car garage, a comfortable open-concept design and lovely sunroom with access to the private deck. Upstairs boasts an airy loft with 2nd en suite bedroom and two large bonus rooms. Finishes include granite counters, stainless steel appliances, central air and much more. You will enjoy privacy at Brook Hill as this development is set back off the road, yet is just minutes to both downtown Meredith and Weirs Beach. Project will feature a large mail pavilion, walking trails, and a tranquil setting of green space. Low condo fees! Donâ??t miss this opportunity for easy Lakes Region living!
$650,000
50 Granite Ridge Meredith, NH 03276
- Type:
- Single Family
- Sq.Ft.:
- 2,300
- Status:
- Active
- Beds:
- 2
- Year built:
- 2024
- Baths:
- 3.00
- MLS#:
- 5004016
ADDITIONAL INFORMATION
Welcome to Granite Ridge, the 3rd and final Phase of Brook Hill at Meredith! Construction is underway on these luxury duplex- style townhomes. Each home will feature hardwood floors throughout the main level, a spacious 1st floor Primary ensuite Bedroom, 1st floor laundry, direct entry from the attached 1-car garage, a comfortable open-concept design and lovely sunroom with access to the private deck. Upstairs boasts an airy loft with 2nd ensuite bedroom and two large bonus rooms. Finishes include granite counters, stainless steel appliances, central air and much more. You will enjoy privacy at Brook Hill as this development is set back off the road, yet is just minutes to both downtown Meredith and Weirs Beach. Project will feature a large mail pavilion, walking trails, and a tranquil setting of green space. Low condo fees! Donâ??t miss this opportunity for easy Lakes Region living!
$650,000
46 Granite Ridge Meredith, NH 03276
- Type:
- Condo
- Sq.Ft.:
- 2,300
- Status:
- Active
- Beds:
- 2
- Year built:
- 2024
- Baths:
- 3.00
- MLS#:
- 5001472
ADDITIONAL INFORMATION
CONSTRUCTION IS UNDER WAY on these luxury duplex style townhomes!! Welcome to Granite Ridge, the 3 rd and final Phase of Brook Hill at Meredith! Each home will feature hardwood floors throughout the main level, a spacious 1st floor Primary en suite Bedroom, 1st floor laundry, direct entry from the attached 1-car garage, a comfortable open-concept design and lovely sunroom with access to the private deck. Upstairs boasts an airy loft with 2nd en-suite bedroom and two large bonus rooms. Finishes include granite counters, stainless steel appliances, central air and much more. You will enjoy privacy at Brook Hill as this development is set back off the road, yet is just minutes to both downtown Meredith and Weirs Beach. The development features a large mail pavilion, walking trails, and a tranquil setting of green space. Low condo fees! Donâ??t miss this opportunity for easy Lakes Region living!
$599,777
00 Dairy Lane Northfield, NH 03276
- Type:
- Single Family
- Sq.Ft.:
- 1,537
- Status:
- Active
- Beds:
- 3
- Lot size:
- 1 Acres
- Year built:
- 2024
- Baths:
- 3.00
- MLS#:
- 5001113
ADDITIONAL INFORMATION
New Build, check out this amazing Modern Farmhouse Style Ranch, to be complete by December 2024! With three bedrooms and two baths, this cozy ranch is perfect for one-floor living. The open concept kitchen, dining room, and living room are filled with natural light and feature vaulted ceilings, stylish granite countertops, shaker style cabinets, pantry, stainless steel appliances and a kitchen island/breakfast bar. Dining room with a glass sliding door which leads to the back deck, overlooking your backyard. The primary bedroom includes a walk-in closet and a 3/4 bath, while the two additional bedrooms and full bath provide plenty of space for everyone. Plus, there's a separate laundry room for added convenience. Situated on a generous 1 acre lot in Northfield, this home offers the best of both worlds - a peaceful country setting with amazing views with easy access to I93 for commuting, shopping, and more. Don't miss out on this rare opportunity to own a brand-new home with the potential for additional living space in the full unfinished basement. And let's not forget the two-car garage with direct entry! Get ready to embrace the charm of modern farmhouse living! *Pictures are a facsimile; some pictures may include some upgrades.*
$524,900
104 Union Road Northfield, NH 03276
- Type:
- Single Family
- Sq.Ft.:
- 1,456
- Status:
- Active
- Beds:
- 3
- Lot size:
- 1.68 Acres
- Year built:
- 2024
- Baths:
- 2.00
- MLS#:
- 4995247
ADDITIONAL INFORMATION
*New, to be built, pictures are a facsimile of previous house built*Beautiful three bedroom, two bath Ranch on 1.68 Acres. Open concept kitchen, dining and living room with cathedral ceilings. Granite counter tops, shaker style cabinets, soft close doors/drawers and kitchen island. Dining room with glass slider to your back deck overlooking your back yard. Primary bedroom with 3/4 bath, walk in closet and laundry room. Two additional bedrooms and full bath. Two car attached garage with direct entry. Full basement with plenty of storage space and could potentially be a great workshop or whatever you desire. This home has a desired floor plan! Just enough acreage for entertaining, gardening or to even have livestock. Gently sloping/level back yard with stream through the woods and towards the back of property. Great commuter location, within minutes to I93 and all Lakes Region/Central NH amenities. Don't miss this opportunity!

Copyright 2024 PrimeMLS, Inc. All rights reserved. This information is deemed reliable, but not guaranteed. The data relating to real estate displayed on this display comes in part from the IDX Program of PrimeMLS. The information being provided is for consumers’ personal, non-commercial use and may not be used for any purpose other than to identify prospective properties consumers may be interested in purchasing. Data last updated {{last updated}}.
Tilton Real Estate
The median home value in Tilton, NH is $345,400. This is lower than the county median home value of $411,100. The national median home value is $338,100. The average price of homes sold in Tilton, NH is $345,400. Approximately 53.43% of Tilton homes are owned, compared to 28.01% rented, while 18.57% are vacant. Tilton real estate listings include condos, townhomes, and single family homes for sale. Commercial properties are also available. If you see a property you’re interested in, contact a Tilton real estate agent to arrange a tour today!
Tilton, New Hampshire 03276 has a population of 3,929. Tilton 03276 is less family-centric than the surrounding county with 21.68% of the households containing married families with children. The county average for households married with children is 25.17%.
The median household income in Tilton, New Hampshire 03276 is $58,588. The median household income for the surrounding county is $75,035 compared to the national median of $69,021. The median age of people living in Tilton 03276 is 46.3 years.
Tilton Weather
The average high temperature in July is 81.2 degrees, with an average low temperature in January of 9.4 degrees. The average rainfall is approximately 46.2 inches per year, with 61.7 inches of snow per year.



