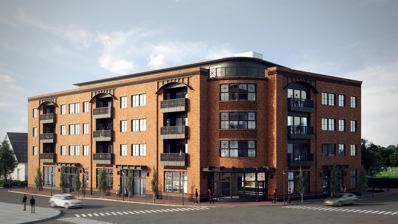Portsmouth NH Homes for Sale
- Type:
- Condo
- Sq.Ft.:
- 2,614
- Status:
- Active
- Beds:
- 3
- Year built:
- 2024
- Baths:
- 3.00
- MLS#:
- 4961685
- Subdivision:
- 70 Maplewood Condominium
ADDITIONAL INFORMATION
Welcome to 70 Maplewood, Portsmouth, New Hampshire's newest luxury residential condominium development. This unique design, curated by local architect CJ Architects, is inspired by the railways and influenced by Portsmouth's rich historical architecture. The building was meticulously designed with energy efficiency at the forefront. This steel/concrete structure features state-of-the-art technology & is super insulated, sound attenuated design with solar rooftop panels to help net-zero the building. Parking is located in the buildingâ??s underground garage with dedicated, deeded 2-car parking & one EV charging circuit. Located in the heart of downtown, you are at the doorstep of Portsmouth's award winning restaurants & attractions. Each unit offers complete one-level living with a spacious open floor plan. Large windows are placed throughout each unit allowing stunning sunrise & sunset view lines of downtown & North Mill Pond respectively. Each kitchen has a liberal amount of cabinet space with panel ready appliances, induction cooktop island & the convenience of a substantial walk-in pantry. Each unit has a lavish outdoor balcony space with a sliding accordion window system. The Primary suite offers a spacious bedroom with luxurious bathroom, oversized shower & an enormous walk-in closet. The guest bedrooms complete this stunning unit & are serviced by a separate full bathroom. Don't miss this unique opportunity to own in Portsmouth's new standard for luxury living.

Copyright 2024 PrimeMLS, Inc. All rights reserved. This information is deemed reliable, but not guaranteed. The data relating to real estate displayed on this display comes in part from the IDX Program of PrimeMLS. The information being provided is for consumers’ personal, non-commercial use and may not be used for any purpose other than to identify prospective properties consumers may be interested in purchasing. Data last updated {{last updated}}.
Portsmouth Real Estate
The median home value in Portsmouth, NH is $644,300. This is higher than the county median home value of $492,900. The national median home value is $338,100. The average price of homes sold in Portsmouth, NH is $644,300. Approximately 48.7% of Portsmouth homes are owned, compared to 45.61% rented, while 5.69% are vacant. Portsmouth real estate listings include condos, townhomes, and single family homes for sale. Commercial properties are also available. If you see a property you’re interested in, contact a Portsmouth real estate agent to arrange a tour today!
Portsmouth, New Hampshire 03801 has a population of 21,897. Portsmouth 03801 is less family-centric than the surrounding county with 24.11% of the households containing married families with children. The county average for households married with children is 30.7%.
The median household income in Portsmouth, New Hampshire 03801 is $91,915. The median household income for the surrounding county is $101,683 compared to the national median of $69,021. The median age of people living in Portsmouth 03801 is 42.2 years.
Portsmouth Weather
The average high temperature in July is 81.9 degrees, with an average low temperature in January of 13.8 degrees. The average rainfall is approximately 50.1 inches per year, with 53.2 inches of snow per year.
