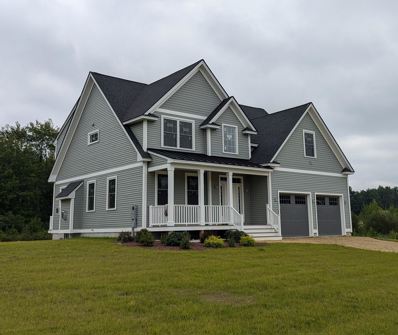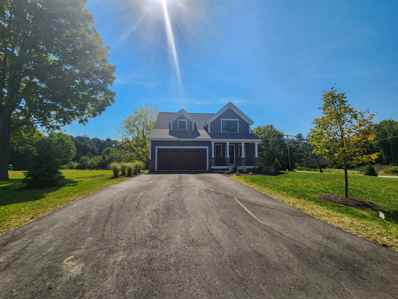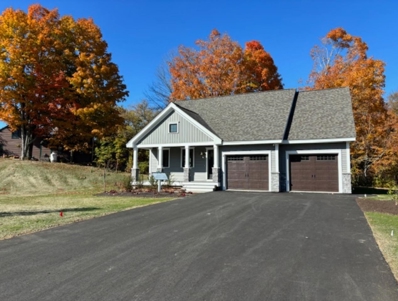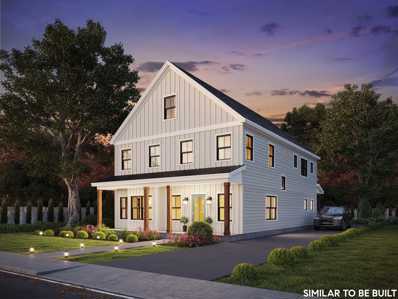Exeter NH Homes for Sale
$1,180,000
Lot C Longview Place Brentwood, NH 03833
- Type:
- Single Family
- Sq.Ft.:
- 2,788
- Status:
- Active
- Beds:
- 4
- Lot size:
- 2.01 Acres
- Year built:
- 2024
- Baths:
- 3.00
- MLS#:
- 4987951
- Subdivision:
- Longview Place
ADDITIONAL INFORMATION
READY IN 30 DAYS! Welcome to Longview Place! A hidden gem on the Exeter River in Brentwood. The subdivision boasts thirteen 2+ acre lots waiting for buyers to choose their plans. The Sawyer is the first home started and could be ready to close by July! Riddled with upgrades and generous allowances, these homes and lots will allow residents room to breathe! Entering this home you will find a roomy two story foyer leading past a study to the open concept kitchen/dining/living rooms. A convenient half bath, two coat closets and a walk-in pantry round out the plan. On the second floor a large laundry room, three bedrooms for the kids or guests and an impressive primary suite await your personal preferences. This home is well into construction, the builder has added items such as irrigation and finish in place white oak flooring. Please see the attached document. Stone Creek Drive will intersect with Rt. 125 for easy commuting north to Epping/shopping and Rt 101 while heading south you will be moments from Massachusetts and Rt 495 just as quick, the perfect commuting location.
Open House:
Saturday, 11/9 11:00-1:00PM
- Type:
- Single Family
- Sq.Ft.:
- 1,990
- Status:
- Active
- Beds:
- 3
- Lot size:
- 1.13 Acres
- Year built:
- 2024
- Baths:
- 3.00
- MLS#:
- 4987473
ADDITIONAL INFORMATION
This new construction home ,in the picturesque town of Brentwood is ready to move into ; the Orkney floor plan features 1990 square feet of living space on two levels. As you enter your new home through the covered front porch into a formal entry, you will be greeted by the sweeping open concept living/dining/kitchen with beautiful hardwood flooring The kitchen features granite countertops , and an island. The spacious first floor master bedroom is located in the back of the home and features a walk-in closet and en-suite bath with linen closet. Laundry is conveniently located in the mudroom . A 12' X 12 'screened porch extends the first level living space to the outdoors. Ascending the hardwood stairs to the second floor you will find two bedrooms ,a full bath and a roomy loft area which overlooks the dining area . The full unfinished basement is perfect for storage space or potential for added living space. This home is located on a lovely corner lot with over one acre of land , close to commuting routes ,shopping ,restaurants and within the desirable SAU 16 school district . This property is adjacent to the new River Run 55+ development but has no age restrictions or HOA .
Open House:
Saturday, 11/9 11:00-1:00PM
- Type:
- Condo
- Sq.Ft.:
- 1,672
- Status:
- Active
- Beds:
- 2
- Year built:
- 2024
- Baths:
- 2.00
- MLS#:
- 4987251
- Subdivision:
- River Run Brentwood
ADDITIONAL INFORMATION
Introducing River Run the last of its kind coming to Brentwood, NH. Donâ??t miss out on this sought-after 55+ community experience. Sited along the picturesque Exeter River, this 71-unit neighborhood will be complete with 55+ must-haves in an ideal location for endless enjoyment! Make the most of your next chapter and switch to the low-maintenance lifestyle. The Vanilla Grande Torte plan is a 1672 square foot home, featuring 2 bedrooms, 2 baths, a sunroom and open concept living space. As you enter your new home through the covered front porch, you will be greeted by the living room with gas fireplace which opens to the dining area and kitchen with island and granite countertops ;all with beautiful hardwood flooring. The spacious first floor master bedroom is located in the back of the home and features a walk-in closet and en-suite bath. Laundry is conveniently located near the master bedroom. A deck extends your space to the outdoors .The unfinished basement is perfect for for storage or additional living space. The community amenities include a clubhouse ,pickleball courts and so much more.
$1,330,000
Lot 30 Wadleigh Street Exeter, NH 03833
- Type:
- Single Family
- Sq.Ft.:
- 3,271
- Status:
- Active
- Beds:
- 4
- Lot size:
- 0.35 Acres
- Baths:
- 4.00
- MLS#:
- 4984017
- Subdivision:
- Exeter Rose Farm
ADDITIONAL INFORMATION
Welcome to Exeter Rose Farm! Discover your dream home in this eco-conscious community just outside the heart of downtown. This home merges luxury with energy savings using materials that guarantee longevity and ensures comfort with a minimal environmental impact. Meticulously crafted, this house will shine with architectural brilliance and durable construction. The Lotus is a simple plan but can have a lot of character with stylistic choices. It offers 4 bedrooms, 3.5 bathrooms, a spacious open living area, a beautiful open staircase leading to an upstairs lounge, plus the option to upgrade bonus space over the garage. The home will be equipped with solar panels to contribute to a greener future. Conveniently located minutes away from amenities, schools, and recreational facilities, the community strikes a perfect balance between tranquility and accessibility. Don't miss the chance to make this extraordinary Exeter residence yours. Contact us for more details and embrace modern, sustainable living at its finest. GPS: 7 Wadleigh St.

Copyright 2024 PrimeMLS, Inc. All rights reserved. This information is deemed reliable, but not guaranteed. The data relating to real estate displayed on this display comes in part from the IDX Program of PrimeMLS. The information being provided is for consumers’ personal, non-commercial use and may not be used for any purpose other than to identify prospective properties consumers may be interested in purchasing. Data last updated {{last updated}}.
Exeter Real Estate
The median home value in Exeter, NH is $508,000. This is higher than the county median home value of $492,900. The national median home value is $338,100. The average price of homes sold in Exeter, NH is $508,000. Approximately 61.21% of Exeter homes are owned, compared to 30.11% rented, while 8.69% are vacant. Exeter real estate listings include condos, townhomes, and single family homes for sale. Commercial properties are also available. If you see a property you’re interested in, contact a Exeter real estate agent to arrange a tour today!
Exeter, New Hampshire 03833 has a population of 15,847. Exeter 03833 is more family-centric than the surrounding county with 37.94% of the households containing married families with children. The county average for households married with children is 30.7%.
The median household income in Exeter, New Hampshire 03833 is $77,298. The median household income for the surrounding county is $101,683 compared to the national median of $69,021. The median age of people living in Exeter 03833 is 46.5 years.
Exeter Weather
The average high temperature in July is 81.5 degrees, with an average low temperature in January of 13 degrees. The average rainfall is approximately 49.7 inches per year, with 55.7 inches of snow per year.



