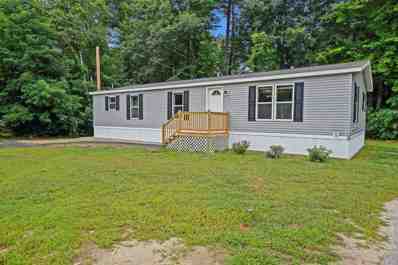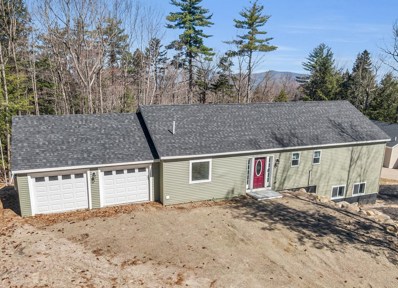Conway NH Homes for Sale
- Type:
- Mobile Home
- Sq.Ft.:
- 1,296
- Status:
- Active
- Beds:
- 3
- Year built:
- 2024
- Baths:
- 2.00
- MLS#:
- 4998852
ADDITIONAL INFORMATION
Welcome home to this brand new double-wide 54x24 manufactured home in the conveniently located Black Bear Village Cooperative Community! This 3 bed, 2 bath home with open living/kitchen area and upgraded stainless steel appliances is sure to impress. Entering the home you will love the high 8 feet ceilings that let in lots of natural sunlight. The kitchen boasts upgraded kitchen cabinets, lots of counter space and an island for all your cooking needs. The Primary Bedroom has it's own private En-Suite and the guest bedrooms share their own full bathroom. The quality construction of this home includes 2x6 construction and is well insulated with R-19 in the walls and R-33 in the ceilings. The manufacturer stands behind their product and offers a 10-year warranty on the structure of the home. If you are looking for a single-level of living this is the home for you!
- Type:
- Single Family
- Sq.Ft.:
- 2,111
- Status:
- Active
- Beds:
- 3
- Lot size:
- 0.53 Acres
- Year built:
- 2022
- Baths:
- 3.00
- MLS#:
- 4994748
ADDITIONAL INFORMATION
A true turnkey Ranch-style home that checks off many boxes and is only two years old! Offering a bit of everything, from a modern feel to abundant sunlight and mountain views in the distance. Just built in 2022, this single-level living features an eat-in kitchen, stainless steel appliances, a large open living room with a walkout deck, three large bedrooms, three bathrooms, a partially finished lower level, and central air. There is more, such as the primary ensuite, which includes a walk-in closet with a double vanity sink. The laundry and the spacious two-car garage are located off the main level. The finished basement area features double walkout doors that circulate fresh air and a ¾ bathroom, ready for future entertaining. There is plenty of storage and closet space throughout the home. This move-in ready home is perfect as a primary, ski home, or short-term rental. *Agents see firm remarks

Copyright 2024 PrimeMLS, Inc. All rights reserved. This information is deemed reliable, but not guaranteed. The data relating to real estate displayed on this display comes in part from the IDX Program of PrimeMLS. The information being provided is for consumers’ personal, non-commercial use and may not be used for any purpose other than to identify prospective properties consumers may be interested in purchasing. Data last updated {{last updated}}.
Conway Real Estate
The median home value in Conway, NH is $387,100. This is lower than the county median home value of $441,300. The national median home value is $338,100. The average price of homes sold in Conway, NH is $387,100. Approximately 46.19% of Conway homes are owned, compared to 20.76% rented, while 33.05% are vacant. Conway real estate listings include condos, townhomes, and single family homes for sale. Commercial properties are also available. If you see a property you’re interested in, contact a Conway real estate agent to arrange a tour today!
Conway, New Hampshire 03818 has a population of 9,870. Conway 03818 is more family-centric than the surrounding county with 20.08% of the households containing married families with children. The county average for households married with children is 18.84%.
The median household income in Conway, New Hampshire 03818 is $58,371. The median household income for the surrounding county is $70,873 compared to the national median of $69,021. The median age of people living in Conway 03818 is 46.3 years.
Conway Weather
The average high temperature in July is 80 degrees, with an average low temperature in January of 6.3 degrees. The average rainfall is approximately 49.5 inches per year, with 76.4 inches of snow per year.

