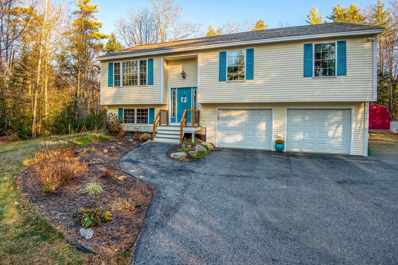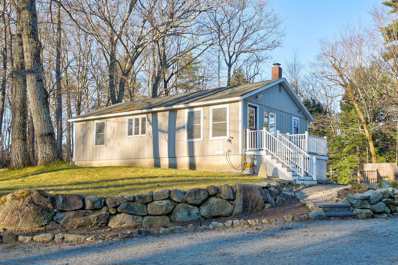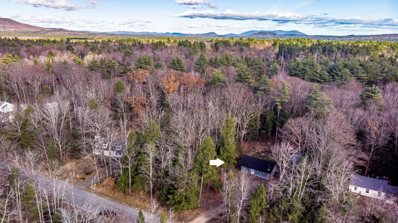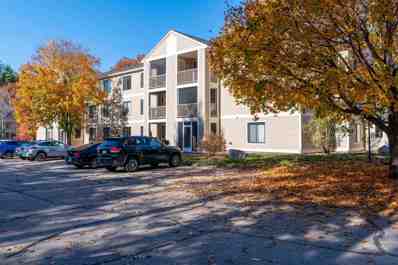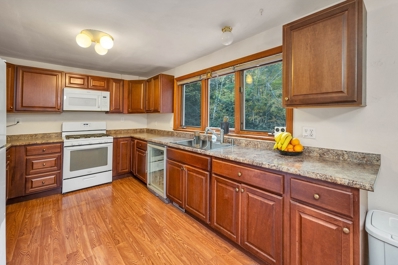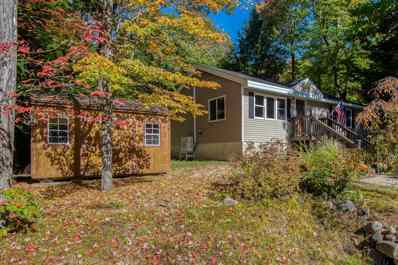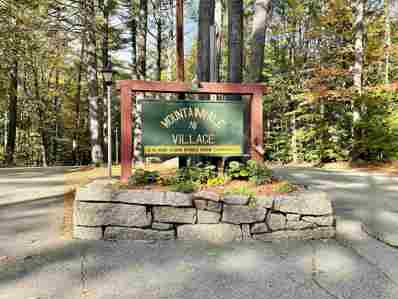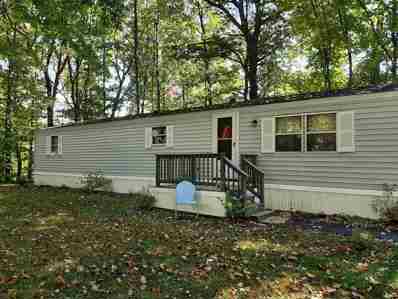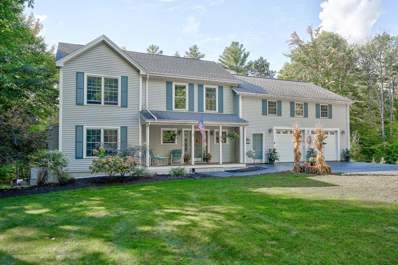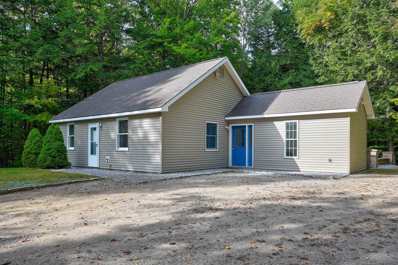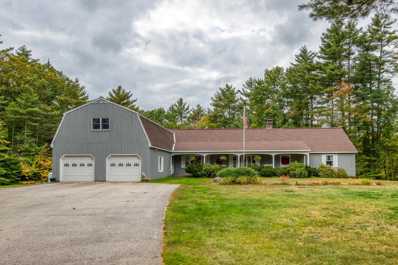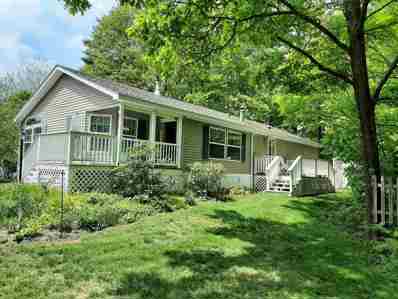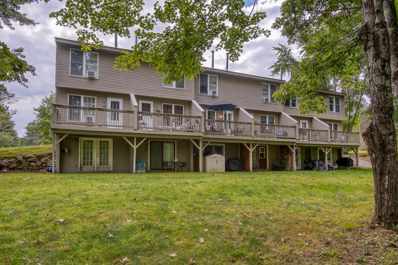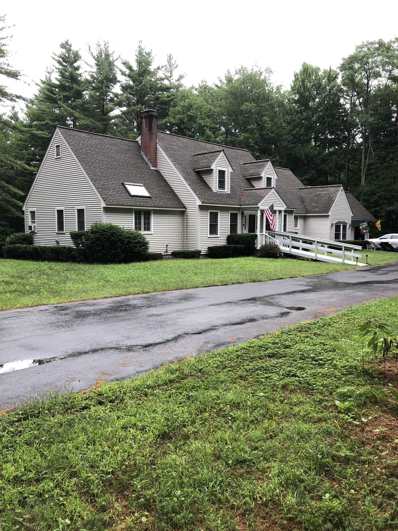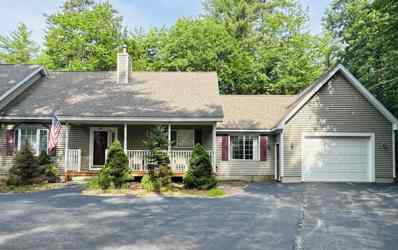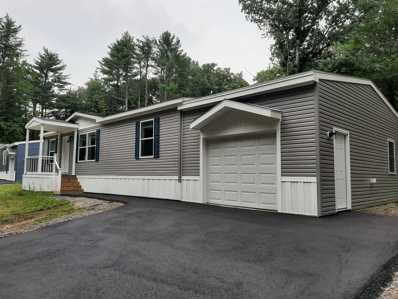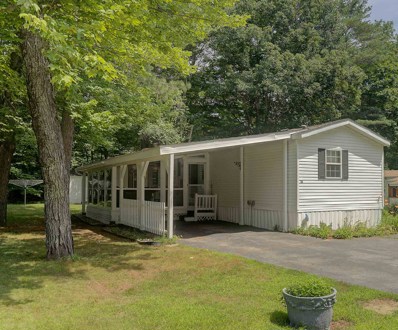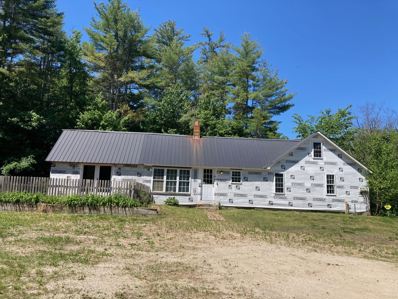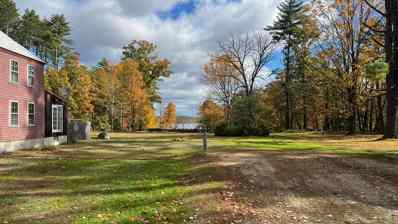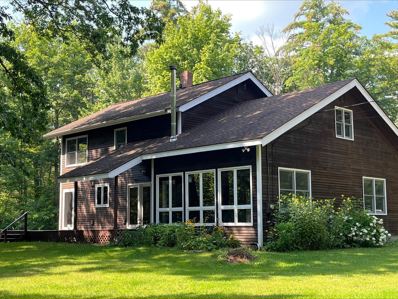Center Conway NH Homes for Sale
- Type:
- Single Family
- Sq.Ft.:
- 1,924
- Status:
- NEW LISTING
- Beds:
- 3
- Lot size:
- 3.03 Acres
- Year built:
- 2006
- Baths:
- 2.00
- MLS#:
- 5023246
- Subdivision:
- Davis Hill-Phase 1
ADDITIONAL INFORMATION
Welcome to 191 Hiram Philbrook Rd, Located in the Davis Hill Subdivision. This well-maintained raised ranch sits on 3.03 acres of land and has 3 Bedrooms and 2 bathrooms. As you enter the front door, you go up the stairs into the open concept Kitchen/Dining Room and Living Room with vaulted ceilings. This very well-lit kitchen has a Center Island to enjoy your lunch, or you go out onto the back deck and enjoy the quiet back yard. Off the Kitchen and down the hall you have a full bathroom and 2 bedrooms on the right and the master on the left with a 3/4 bathroom this bedroom just had new hardwood flooring installed. On the first floor you have an open concept family room with a gas fireplace, a small office area and the laundry room. Then out into the two-car garage and the utility room. The seller had an inspection done prior to listing and all Items have been repaired. Inspection report attached with listing paperwork. ( SHOWINGS WILL START AT OPEN HOUSE ON 11/30/2024 11-2 PM) SELLER RESERVES THE RIGHT TO ACCEPT AN OFFER AT ANYTIME.
$325,000
62 Beechwood Drive Conway, NH 03813
- Type:
- Single Family
- Sq.Ft.:
- 960
- Status:
- Active
- Beds:
- 2
- Lot size:
- 0.65 Acres
- Year built:
- 1972
- Baths:
- 1.00
- MLS#:
- 5022102
ADDITIONAL INFORMATION
This beautifully updated 2-bedroom, 1-bath single-family home offers comfort, convenience, and modern upgrades in a peaceful setting. Featuring a newly renovated kitchen and bathroom, efficient baseboard heating, a Viessmann on-demand hot water/boiler system, and radon air and water mitigation systems, this home is move-in ready and perfect for easy living. Enjoy seamless indoor-outdoor entertaining with two composite decks, an inviting patio with a hot tub, and an expanded, landscaped yard complete with a sprinkler system. Beautiful wood accents, an open layout, and thoughtful design come together to create a warm and welcoming atmosphere. The home also boasts first-floor laundry, a 3-bedroom septic system for flexibility, and a full, unfinished basement offering excellent storage and future potential. A recently installed packed gravel driveway provides ample parking, lasting durability, and easy maintenance. Located on a quiet dead-end road in a tranquil neighborhood setting, this home remains just minutes from skiing, hiking, and all the attractions the area has to offer. Don't miss this opportunity to own a slice of paradise in the Mount Washington Valley!
$319,000
187 Limac Circle Conway, NH 03813
- Type:
- Single Family
- Sq.Ft.:
- 1,080
- Status:
- Active
- Beds:
- 2
- Lot size:
- 0.52 Acres
- Year built:
- 1974
- Baths:
- 1.00
- MLS#:
- 5021057
ADDITIONAL INFORMATION
Single level living in a peaceful settling. This 2 bedroom ranch home is set off the road for privacy with a fenced in back yard for enjoyment in all seasons. The current owner has added significant upgrades to the home including a new roof, wood stove, all new kitchen cabinets with granite counters, new electric range, dishwasher, faucet and sink, a new hot water heater, new flooring in the main living area, a wooden fence along the right side of the property and tree clearing of the front lawn and parking area. You will love the open plan of the kitchen, living and dining area with a wood stove for cozy winter nights on a brick hearth, and easy access to a deck for summer barbecues. Two bedrooms on the main floor share a full hall bath with the laundry directly across from it. The spacious second floor loft area is a great spot for storage and the backyard includes a large shed that has underground power. This home is in a great location near skiing, hiking, snowmobiling, shopping, and all that the Mount Washington Valley has to offer. Used as a primary home for the past 4 years it would also make a fantastic vacation home or rental property. Affordable living in a great location.
- Type:
- Condo
- Sq.Ft.:
- 1,015
- Status:
- Active
- Beds:
- 2
- Year built:
- 1987
- Baths:
- 1.00
- MLS#:
- 5020571
ADDITIONAL INFORMATION
Welcome to Saco Woods, where modern living meets the charm of the great outdoors in this beautifully renovated 2-bedroom, 1-bathroom condo. Recently renovated, this condo is truly move-in ready, featuring stunning granite countertops and contemporary finishes throughout. Step inside to discover an inviting open floor plan that seamlessly connects the living, dining, and kitchen areas, perfect for both entertaining and everyday living. The kitchen boasts sleek cabinetry and ample counter space, making it a joy for any home chef. The bedrooms and bathrooms offer comfort and tranquility, with the stylishly updated features, modern fixtures and finishes. Enjoy the quiet wooded surroundings from your screened in porch after work or recreation. Located in a family-friendly community, this property is surrounded by picturesque parks and recreational areas, ideal for outdoor enthusiasts and families alike. Enjoy scenic walking/hiking/biking trails just moments from your doorstep, where you can immerse yourself in the natural beauty that Conway has to offer. Donâ??t miss this opportunity to own a piece of paradise in a vibrant community minutes away from the amenities the town has to offer. Schedule your tour today and experience the perfect blend of modern comfort and outdoor adventure at 19 Saco St!
$395,000
54 Maple Manor Rd Conway, NH 03813
- Type:
- Single Family
- Sq.Ft.:
- 1,762
- Status:
- Active
- Beds:
- 3
- Lot size:
- 1 Acres
- Year built:
- 1984
- Baths:
- 2.00
- MLS#:
- 73301685
ADDITIONAL INFORMATION
Discover this charming home nestled in the heart of Conway, NH! This delightful 3-bedroom, 2-bathroom split-level residence offers the perfect blend of comfort and convenience. Spacious Living with a bright and airy living space with plenty of room for family gatherings and entertaining. A well-appointed kitchen and ample counter space for all your culinary adventures. Comfortable Bedrooms provide a peaceful retreat for everyone in the family. Two Full Bathrooms so No more morning rush with two full bathrooms, ensuring everyone has their own space. A lovely backyard perfect for summer barbecues, gardening, or simply relaxing in the fresh air. Prime Location just minutes to local restaurants, shops and all the outdoor adventures the White Mountains have to offer. Delayed Showing until Open House on 10/19/24. Property being Sold As Is
$400,000
249 Limac Circle Conway, NH 03813
- Type:
- Single Family
- Sq.Ft.:
- 1,276
- Status:
- Active
- Beds:
- 3
- Lot size:
- 0.48 Acres
- Year built:
- 1986
- Baths:
- 2.00
- MLS#:
- 5018295
ADDITIONAL INFORMATION
Well kept ranch in a quiet neighborhood. This inviting home underwent significant renovations in the spring of 2024 creating a fresh and on trend feel. The open main living / kitchen area boasts new vaulted wood ceilings, creating a warm and open atmosphere. With three bedrooms, two bathrooms, and a separate family room, there's plenty of space for friends and family. Outside, the fenced, level yard is perfect for pets and features a large deck with a separate fire pit area, perfect for outdoor living and entertaining. If a low maintenance, updated home close to skiing, biking, and shopping is what you desire, this is your new address.
$145,000
99 Eagle Ledge Loop Conway, NH 03813
- Type:
- Mobile Home
- Sq.Ft.:
- 1,494
- Status:
- Active
- Beds:
- 2
- Year built:
- 1998
- Baths:
- 2.00
- MLS#:
- 5018245
ADDITIONAL INFORMATION
NEW Price! Looking to downsize-yet have the option of spacious living? This double wide had a functional floor plan with plenty of storage everywhere! The kitchen has ample cabinets, counter space, pantry and newer appliances along with a bright breakfast room. The living room is open with a dining area with access to the kitchen. The two bedrooms are down the hallway-main bedroom is large with a walk in closet and a large vanity and bath. There is a laundry/utility room with access to a den with a wood stove and direct entry to the covered carport. Outside this home is a landscaped, private backyard for gardening- veggies or flowers/plants with nice brick pavers throughout. If you are one to tinker there is a heated outbuilding/workshop with assorted tools and portable generator. This home is ready for you to make it your own. Park approvals. 55+ community.
$109,900
158 Fox Hill Lane Conway, NH 03813
- Type:
- Mobile Home
- Sq.Ft.:
- 924
- Status:
- Active
- Beds:
- 2
- Year built:
- 1985
- Baths:
- 1.00
- MLS#:
- 5017468
ADDITIONAL INFORMATION
One level living, abutts the woods, with a spacious lot. Front porch and side porch. Easy to maintain, 2 bedroom, 1 full bath, recently updated, laminate flooring, newer appliances and more. Close to all activity in North Conway, shopping, libraries, hiking trails and so much more...Conway Lake and the Saco River both nearby. 55 & Older Community, Park Application required for admittance. * Available online, see attachments. Viewings begin immediately!
$674,000
85 Bolton Hill Road Conway, NH 03813
- Type:
- Single Family
- Sq.Ft.:
- 2,044
- Status:
- Active
- Beds:
- 3
- Lot size:
- 1.13 Acres
- Year built:
- 2005
- Baths:
- 3.00
- MLS#:
- 5017256
- Subdivision:
- Redstone Quarry Estates
ADDITIONAL INFORMATION
MOTIVATED SELLER. This colonial is located in a quiet residential area just a short drive from all that North Conway has to offer. With 3 bedrooms, 3 bathrooms, an attached 3-story garage, there is plenty of room to make yourself at home. Enter through the cover porch into the living room with gas fireplace or the garage, where you can kick off your shoes and hang your coat in the mudroom. The kitchen has granite countertops, a gas range for cooking and separate dining area. Step out onto the deck for grilling, enjoying the view of the backyard or take a seat under the pergola with a fan to cool you off on the hot days. There is a small office space, pantry and half bath on the first floor as well. On the second floor is the primary bedroom suite with two closets and bath with shower and soaking tub. Completing the second floor are two additional bedrooms, a full bath with washer and dryer and over 900sqft of unfinished space waiting for the new owner to make their own. Downstairs in the daylight basement you'll find shelves for storage and an entrance to the lower part of the garage where you can park your lawn mower, snowmobile or other outdoor toys. Walk out the slider onto the covered deck with hot tub hook-up, into the backyard for a fire in the fireplace. There is an additional tent in the back to store a boat, camper or car in. The landscaping is completed, a walking trail to the Redstone quarry created and only a short distance away to the snowmobile trails.
$349,900
142 Limac Circle Conway, NH 03813
- Type:
- Single Family
- Sq.Ft.:
- 926
- Status:
- Active
- Beds:
- 3
- Lot size:
- 0.51 Acres
- Year built:
- 2002
- Baths:
- 1.00
- MLS#:
- 5017150
ADDITIONAL INFORMATION
Very cute home in a highly desirable neighborhood just outside of Conway Village. Enjoy first floor living and great convenience in this well maintained home. The entry brings you into an efficient kitchen and living room. Just off the living room are two bedrooms and a full bath with laundry service. From the back of the kitchen door is a fantastic patio with space for an outdoor living room, hot tub and grill. This home boasts very low heating and electric costs and offers space to grow and expand. Fantastic opportunity to own a well maintained and quality built home in one the most comfortable neighborhoods in town.
$595,000
38 Essex Road Conway, NH 03813
- Type:
- Single Family
- Sq.Ft.:
- 4,528
- Status:
- Active
- Beds:
- 4
- Lot size:
- 2.89 Acres
- Year built:
- 1976
- Baths:
- 3.00
- MLS#:
- 5017092
ADDITIONAL INFORMATION
PRICE IMPROVEMENT! Essex Road is a very convenient location, only 10 minutes from North Conway and seconds away from the Maine border. Tucked at the end of this quiet road, this spacious 4-bedroom home sits on a private and level 2.89-acre lot. The oversized attached 2-car garage is great for keeping you out of the elements, but when the weather's warm, youâ??ll love the large screened porch - perfect for BBQs! Plus, the lawn is well maintained and could be great for a garden. Inside, this home is made for entertaining, featuring a huge living room and a bonus sitting area. The kitchen offers plenty of storage and a central island thatâ??s great for meal prep and serving. On the main level, youâ??ll find 2 bedrooms and 2 bathrooms, plus a washer and dryer for easy single-level living if desired. Head upstairs, and youâ??ll discover 2 spacious bedrooms and another bathroom, ideal for guests or even a potential in-law suite. Thereâ??s also a full length basement for all your storage needs, complete with easy access through an additional garage door. And lastly, the lot backs up to the state-owned defunct railroad, giving you direct access to the Tin Mountain Conservation Trail Network for walking your 4-legged friends or mountain biking!
$159,900
16 Blue Jay Lane Conway, NH 03813
- Type:
- Mobile Home
- Sq.Ft.:
- 1,530
- Status:
- Active
- Beds:
- 3
- Year built:
- 2004
- Baths:
- 2.00
- MLS#:
- 5014338
ADDITIONAL INFORMATION
2004 - Skyline, 3 bedroom, 2 bath, formal dining area, lovely combination of hardwood floors, carpet and vinyl. Living room has a gas fireplace, cozy touch on a cool fall night. Central A/C on those hot humid nights is a bonus! Lovely arch ways between dining area and kitchen. Custom built cabinets are gorgeous, gas kitchen stove, lots of room to roam. Location speaks volume, this is the 2nd home in on the right, towards the end of the cul-d-sac. Well maintained, energy efficient home in search of a new owner, come on over to Mtn.Vale, 55 & Older Park, located just off East Conway Road, in Ctr. Conway NH. *Park Approval Needed prior to entrance to park. All Rules, Regs and Application online. Agents please see Special Remarks*.
- Type:
- Condo
- Sq.Ft.:
- 1,203
- Status:
- Active
- Beds:
- 2
- Year built:
- 1987
- Baths:
- 2.00
- MLS#:
- 5014085
- Subdivision:
- Saco Pines
ADDITIONAL INFORMATION
Discover the perfect retreat in this townhouse ideally situated on the banks of the Saco River. Enjoy access to your own sandy beach, perfect for relaxation and summer fun. This inviting home features two bedrooms and 1.5 baths, offering a comfortable living space for you and your guests. The versatile lower level includes an extra bedroom or family room, complete with walkout French doors that lead directly to the scenic outdoors, providing a seamless transition from indoor comfort to nature's beauty. Brand new kitchen with granite countertops, new cabinetry this year and all new siding on the outside of the building make this home easy to maintain. Embrace the lifestyle youâ??ve always dreamed of in this picturesque settingâ??ideal for both tranquil evenings by the river and vibrant days spent enjoying the sandy shores. Pack up your tubes and kayaks and donâ??t miss this opportunity!
$695,000
37 Applecroft Lane Conway, NH 03813
- Type:
- Single Family
- Sq.Ft.:
- 3,652
- Status:
- Active
- Beds:
- 4
- Lot size:
- 2.5 Acres
- Year built:
- 1988
- Baths:
- 4.00
- MLS#:
- 5011857
ADDITIONAL INFORMATION
Saco River access is one of the great features of this homeâ??s location. Set on 2.5 acres with gardens and many walking trails through the wooded section. The lovely back yard can be viewed from the two decks and large 3 season porch and by foot. The spacious Cheney built home has 12 rooms, 4 baths and 3 bedrooms. There are two first floor living rooms, large bedroom with private bath with walk-in shower and private deck. There is another bedroom that is currently used as an office. Enter the home from the garage by way of a covered breezeway to a large mud room, suitable for many different uses. The open kitchen has easy access to the dining room and the smaller living room. The larger living room has a large brick hearth and fireplace with access to the 3-season porch. The main entrance currently is wheel chair accessible directly from the paved drive. There two large bedrooms on the second floor with walk in access to the unfinished â??atticâ?? storage space. The basement has two finished areas that provide extra sleeping space as well as another living room/entertainment area. The remainder of the walkout basement is shelved storage and a lockable wine cellar and systems room. Heating is done by way of two interconnected boilers, one oil and one propane so you can choose the most cost-effective. The storage shed for seasonal maintenance equipment. The oversized garage has lots of room for storage and a roomy workshop.
- Type:
- Single Family
- Sq.Ft.:
- 3,087
- Status:
- Active
- Beds:
- 3
- Year built:
- 2003
- Baths:
- 3.00
- MLS#:
- 5007031
- Subdivision:
- Old Mill Estates
ADDITIONAL INFORMATION
Welcome to 48D Sands Circle. This beautiful and bright home is nestled in the desirable and private neighborhood of Old Mill Estate. This delightful home offers carefree living in the mountains. The HOA takes care of plowing, shoveling and landscaping. If you have a large family or lots of friends that you love to entertain, this house is for you. It is extremely spacious, with multiple bonus rooms that can be used as a playroom, pool room or office. Short Term rentals are allowed as well. This spacious and sun filled 3-bedroom property features an attractive floor plan offering an extensive living room with a wood stove, formal dining room, first floor primary suite, open living, dining and kitchen areas, finished basement, new large deck off of the living area, farmer's porch and attached 1 car garage From the front porch you enter into the living and kitchen area with an inviting woodstove and sliders to the private back yard and new deck. The first floor also has a separate dining area with access to the garage. The primary bedroom is located on the first floor with its own bathroom. The Upstairs of the home has a 3/4 bath and 2 considerably large sized rooms- a bedroom and a sitting room, both with skylights. The basement is finished with two more rooms and a family room and utility room. The setting is very quiet and at the end of a cul de sac and conveniently located within a short walk to Conway Lake. Only a short drive to the shops and restaurants of North Conway.
- Type:
- Mobile Home
- Sq.Ft.:
- 1,232
- Status:
- Active
- Beds:
- 3
- Year built:
- 2024
- Baths:
- 2.00
- MLS#:
- 5007012
ADDITIONAL INFORMATION
Brand New- Commodore - 3 bedroom, 2 bath, single level living. Lots of natural light add beauty to this setting. Welcome to this 55 & Older Community, with it comes 75 acres of common space, lots of areas to walk, and admire the beauty of this valley. Close to all of North Conway Activities, less than 5 miles away. Close to the Saco River, as well as Conway Lake. Did I mention, attached garage, direct entrance into your home on those wintery days! Park Application & Rules are online for your review, don't delay, call today! See you at Mtn.Vale MHP.
$125,000
53 Fox Hill Lane Conway, NH 03813
- Type:
- Mobile Home
- Sq.Ft.:
- 1,035
- Status:
- Active
- Beds:
- 3
- Year built:
- 1996
- Baths:
- 2.00
- MLS#:
- 5005419
ADDITIONAL INFORMATION
This well-maintained 3-bedroom, 2-bath mobile home is move-in ready and offers a great layout designed for comfort and convenience. Mountain Vale Village, a 55 and older community known for its peaceful ambiance and friendly neighbors. Enjoy the privacy and comfort of your own primary suite, complete with ample closet space and an en-suite bathroom. The open floor plan seamlessly connects the living room, dining area, and kitchen, making it perfect for entertaining or relaxing. Cozy up to the warmth and charm of a wood-burning fireplace, is perfect for those chilly mountain evenings. Relax and enjoy the fresh mountain air without the hassle of insects in your own enclosed screened-in porch. Recently installed new carpet in the home adds a fresh and modern touch. Have peace of mind with a transferable Choice Home Warranty Plan. Conveniently located near shopping, restaurants, and all that Mount Washington Valley has to offer.
- Type:
- Single Family
- Sq.Ft.:
- 1,452
- Status:
- Active
- Beds:
- 3
- Lot size:
- 4.3 Acres
- Year built:
- 1790
- Baths:
- 1.00
- MLS#:
- 4998787
ADDITIONAL INFORMATION
Reduced! Seller says, "get it sold". Circa 1790 Cape dwelling on 4.3 acres with 646' of frontage on Route 302. House needs re-freshening and updates, has new windows, newer roof and chimney brick work.
- Type:
- Single Family
- Sq.Ft.:
- 2,640
- Status:
- Active
- Beds:
- 3
- Lot size:
- 6.5 Acres
- Year built:
- 1816
- Baths:
- 2.00
- MLS#:
- 4993591
ADDITIONAL INFORMATION
Welcome to the historic Webb House, situated on 6.5 acres with frontage on scenic Lower Kimball Pond. Built around 1816, this significant colonial home features 4 fireplaces; wood floors throughout; a living room with beamed ceiling; a large kitchen/dining room with a cozy wood stove; a library with built-in bookcase + large window facing Lower Kimball Pond; 3 gracious bedrooms with abundant natural light (2 with water views; and a sunroom off the kitchen where you can sip your morning coffee while gazing across the sloping lawn & stone wall to the water. The barn was added to the property for vehicle storage and has ample space for 2 vehicles, equipment, & wood. Additional features: traditional New England stone walls, its own mill pond, and a stream. With numerous outdoor activities nearby, this notable property will make an idyllic retreat or peaceful residence. For shopping, North Conway is 24 minutes away, and it only takes 11 minutes to reach Fryeburg, ME. Enjoy your own frontage on Lower Kimball Pond (396 acres, no boat restrictions) and nearby public access to Upper Kimball Pond (196 acres,10 HP limit). Just 25 minutes to skiing at Cranmore in North Conway or Pleasant Mountain in Bridgton, ME. Enjoy backcountry skiing, hiking, & snowmobiling in nearby Evans Notch; and the Province Brook Trailhead is only 4 minutes away. Incredible opportunity to own this distinctive property as the Webb House has not been on the market for over 40 years. Showings start May 3rd!
$650,000
80 Mill Street Conway, NH 03813
- Type:
- Single Family
- Sq.Ft.:
- 2,412
- Status:
- Active
- Beds:
- 3
- Lot size:
- 3.9 Acres
- Year built:
- 1985
- Baths:
- 3.00
- MLS#:
- 4989455
ADDITIONAL INFORMATION
Set back off the road this beautiful contemporary sits privately on almost 4 acres. The yard is spectacular with far reaching lawns and perennial gardens awaiting your touch. Walking inside you are greeted with gleaming hardwood floors, a living room with vaulted ceiling, large dining area, stunning staircase, and what can only be called a true wall of windows bringing the outside in. The kitchen has been nicely updated and has a family room area so guests can talk with the cook while entertaining. Also on the main level is a den and three-quarter bath. Upstairs you will love the primary bedroom/en-suite, the completely new bathroom also has a large walk-in closet. There are two additional guest rooms on this level with their own full bath to share. There is a cute "out building" that is finished inside, the seller used this for as his office. There is an attached one car garage and plenty of room to build another if you desire. The basement has a few rooms, one was set up as a workout room, and there is also a large work bench for those who like to tinker. Conway Lake's public boat launch is just down the road so if you like fishing, water skiing, kayaking, this is a terrific location for that. For the skiers, Mt Cranmore is just 15 minutes away!!

Copyright 2024 PrimeMLS, Inc. All rights reserved. This information is deemed reliable, but not guaranteed. The data relating to real estate displayed on this display comes in part from the IDX Program of PrimeMLS. The information being provided is for consumers’ personal, non-commercial use and may not be used for any purpose other than to identify prospective properties consumers may be interested in purchasing. Data last updated {{last updated}}.

The property listing data and information, or the Images, set forth herein were provided to MLS Property Information Network, Inc. from third party sources, including sellers, lessors and public records, and were compiled by MLS Property Information Network, Inc. The property listing data and information, and the Images, are for the personal, non-commercial use of consumers having a good faith interest in purchasing or leasing listed properties of the type displayed to them and may not be used for any purpose other than to identify prospective properties which such consumers may have a good faith interest in purchasing or leasing. MLS Property Information Network, Inc. and its subscribers disclaim any and all representations and warranties as to the accuracy of the property listing data and information, or as to the accuracy of any of the Images, set forth herein. Copyright © 2024 MLS Property Information Network, Inc. All rights reserved.
Center Conway Real Estate
The median home value in Center Conway, NH is $335,100. This is lower than the county median home value of $441,300. The national median home value is $338,100. The average price of homes sold in Center Conway, NH is $335,100. Approximately 56.25% of Center Conway homes are owned, compared to 13.26% rented, while 30.49% are vacant. Center Conway real estate listings include condos, townhomes, and single family homes for sale. Commercial properties are also available. If you see a property you’re interested in, contact a Center Conway real estate agent to arrange a tour today!
Center Conway, New Hampshire 03813 has a population of 2,629. Center Conway 03813 is more family-centric than the surrounding county with 20.36% of the households containing married families with children. The county average for households married with children is 18.84%.
The median household income in Center Conway, New Hampshire 03813 is $55,218. The median household income for the surrounding county is $70,873 compared to the national median of $69,021. The median age of people living in Center Conway 03813 is 52.4 years.
Center Conway Weather
The average high temperature in July is 80.1 degrees, with an average low temperature in January of 6.3 degrees. The average rainfall is approximately 48.5 inches per year, with 75.9 inches of snow per year.
