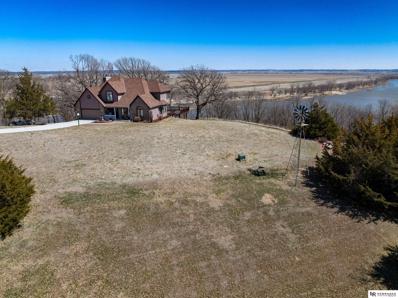Plattsmouth NE Homes for Sale
- Type:
- Single Family
- Sq.Ft.:
- 2,069
- Status:
- Active
- Beds:
- 4
- Lot size:
- 0.6 Acres
- Baths:
- 2.00
- MLS#:
- 22410909
- Subdivision:
- Beaver Lake
ADDITIONAL INFORMATION
The â??Chambersâ?? Ranch on a walkout Lot built by THI Builders! Located on the peak overlooking Beaver Lake near the spillway! This home has all the high-end finishes, including stunning quartz countertops & Soft close drawers throughout w/ a lovely overhang island in the kitchen, perfect for entertaining! The pantry and drop zone are located right off the garage. All SS GE appliances are included. Main level boasts 3 huge bedrooms & a sizable primary bedroom ensuite with walk-in closet. Bonus - main floor laundry room! Finished walkout basement include 10 ft walls, 4th bedroom, 3rd bath, and large rec room. Hardiboard exterior siding! Enjoy the oversized deck that extends past the primary suite! This will be a one of a kind on the lake!
- Type:
- Single Family
- Sq.Ft.:
- 4,800
- Status:
- Active
- Beds:
- 4
- Lot size:
- 10.01 Acres
- Year built:
- 1995
- Baths:
- 4.00
- MLS#:
- 22403634
- Subdivision:
- Plattsmouth
ADDITIONAL INFORMATION
PRE-INSPECTED!! Slice of HEAVEN just 20min outside Omaha! This single owner home built on 10 acres overlooking the river has everything you need! Attention to detail starts at the driveway. Light poles and drainage systems have been installed all the way up the scenic drive. This home was built on a foundation of compacted soil. Inside the home you will find so much space to enjoy! From an eat in kitchen to a formal dining and living space that opens up to a spacious deck, it is sure to impress. On the top floor just off the primary suite is a 4 season room. The lower level is fully equipped with a walk out patio to a gorgeous view of the bluffs and river, another kitchen, dining space, living room, bedroom, and bathroom to house live-in relatives. Attached to the lower level is a built in 22'x22' shop workspace for all of your extra projects. On the property, amongst a plethora of wildlife, is a large pole barn to store toys, campers, or extra vehicles, a wood shed for storage space.

The data is subject to change or updating at any time without prior notice. The information was provided by members of The Great Plains REALTORS® Multiple Listing Service, Inc. Internet Data Exchange and is copyrighted. Any printout of the information on this website must retain this copyright notice. The data is deemed to be reliable but no warranties of any kind, express or implied, are given. The information has been provided for the non-commercial, personal use of consumers for the sole purpose of identifying prospective properties the consumer may be interested in purchasing. The listing broker representing the seller is identified on each listing. Copyright 2025 GPRMLS. All rights reserved.
Plattsmouth Real Estate
The median home value in Plattsmouth, NE is $245,000. This is lower than the county median home value of $270,800. The national median home value is $338,100. The average price of homes sold in Plattsmouth, NE is $245,000. Approximately 63.69% of Plattsmouth homes are owned, compared to 27.99% rented, while 8.32% are vacant. Plattsmouth real estate listings include condos, townhomes, and single family homes for sale. Commercial properties are also available. If you see a property you’re interested in, contact a Plattsmouth real estate agent to arrange a tour today!
Plattsmouth, Nebraska has a population of 6,558. Plattsmouth is less family-centric than the surrounding county with 30.33% of the households containing married families with children. The county average for households married with children is 32.85%.
The median household income in Plattsmouth, Nebraska is $52,109. The median household income for the surrounding county is $78,251 compared to the national median of $69,021. The median age of people living in Plattsmouth is 38.2 years.
Plattsmouth Weather
The average high temperature in July is 86.3 degrees, with an average low temperature in January of 12.3 degrees. The average rainfall is approximately 32.9 inches per year, with 25.5 inches of snow per year.

