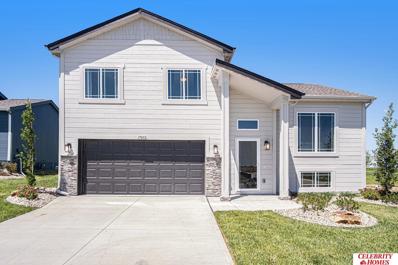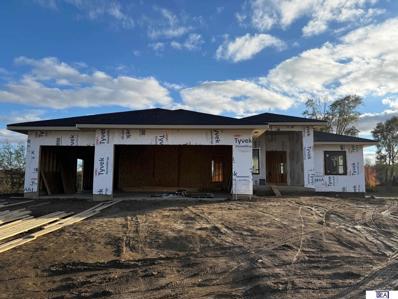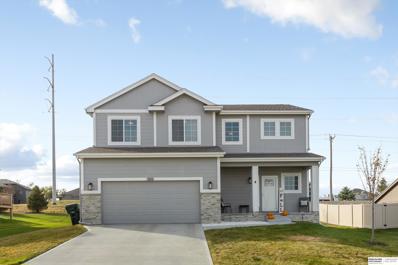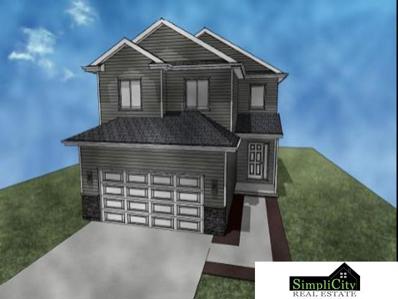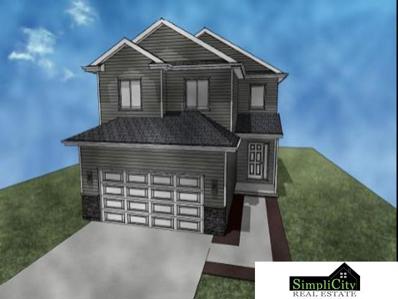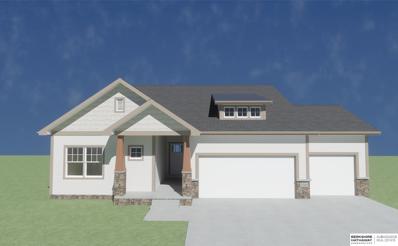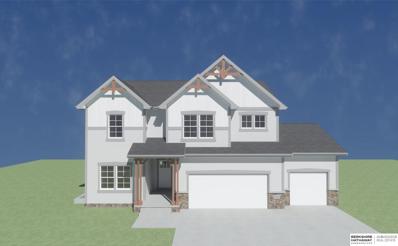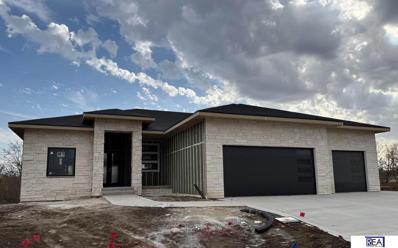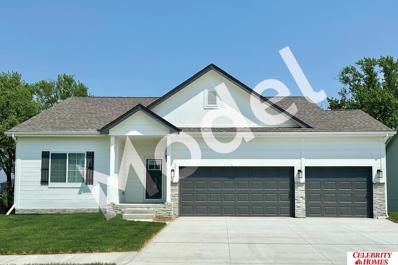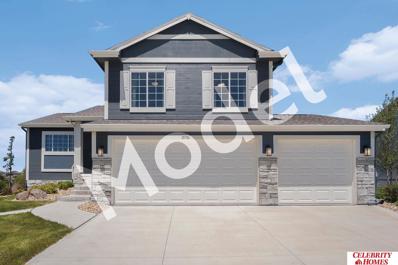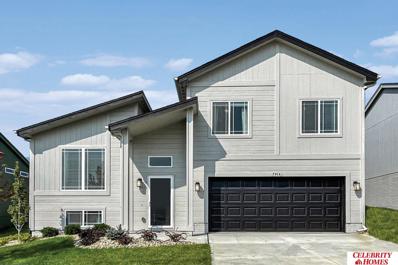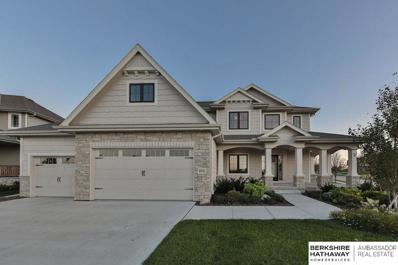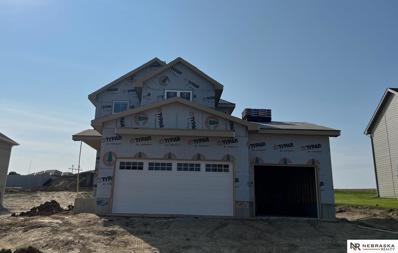Papillion NE Homes for Sale
- Type:
- Single Family
- Sq.Ft.:
- 1,732
- Status:
- Active
- Beds:
- 3
- Lot size:
- 0.25 Acres
- Baths:
- 2.00
- MLS#:
- 22426951
- Subdivision:
- SCHRAM 108
ADDITIONAL INFORMATION
Welcome to The Carlton by Celebrity Homes. An Open Foyer welcomes you to this truly Spacious Design. Once on the main floor, the Gathering Room is sure to impress with itsâ?? high ceilings and Electric Linear Fireplace. An Eat-In Island Kitchen with Dining Area is perfect for a growing family. Need to entertain or just relax, the finished lower lever is PERFECT! And the additional daylight windows are the magic touch. Ownerâ??s Suite is appointed with a walk-in closet, ¾ Bath with a Dual Vanity. Features of this 3 Bedroom, 2 Bath Home Include: Oversized 2 Car Garage with a Garage Door Opener, Refrigerator, Washer/Dryer Package, Quartz Countertops, Luxury Vinyl Panel Flooring (LVP) Package, Sprinkler System, Extended 2-10 Warranty Program, ½ Bath Rough-In, Professionally Installed Blinds, and thatâ??s just the start! (Pictures of Model Home) Price may reflect promotional discounts, if applicable
- Type:
- Single Family
- Sq.Ft.:
- 1,870
- Status:
- Active
- Beds:
- 3
- Lot size:
- 0.25 Acres
- Baths:
- 2.00
- MLS#:
- 22426949
- Subdivision:
- LOT 102 SCHRAM 108
ADDITIONAL INFORMATION
Welcome to The Austin by Celebrity Homes. A Grand Foyer welcomes you to this truly Open and Spacious Design. Once on the main floor, the Gathering Room is sure to impress with itsâ?? high ceilings and Electric Linear Fireplace. An Eat-In Island Kitchen with Dining Area is perfect for any size growing family. Need to entertain or just relax, the finished lower level is just PERFECT! And the additional daylight windows are the magic touch. A â??Hidden Gemâ?? of the Austin is itsâ?? upper level Laundry Room, close to bedrooms! Ownerâ??s Suite is appointed with a walk-in closet, ¾ Bath with a Dual Vanity. Features of this 3 Bedroom, 2 Bath Home Include: Oversized 2 Car Garage with a Garage Door Opener, Refrigerator, Washer/Dryer Package, Quartz Countertops, Luxury Vinyl Panel Flooring (LVP) Package, Sprinkler System, Extended 2-10 Warranty Program, ½ Bath Rough-In, Professionally Installed Blinds, & thatâ??s just the start!(Pictures of Model Home) Price may reflect promotional offer
- Type:
- Single Family
- Sq.Ft.:
- 1,621
- Status:
- Active
- Beds:
- 3
- Lot size:
- 0.25 Acres
- Year built:
- 2025
- Baths:
- 2.00
- MLS#:
- 22426947
- Subdivision:
- SCHRAM 108
ADDITIONAL INFORMATION
Welcome to The Vista by Celebrity Homes. This Open Design begins with a large Gathering Room shared with a spacious Eat-In Island Kitchen. The Gathering Room is perfect for entertaining or just relaxing with itsâ?? Electric Linear Fireplace. Need a little more space? The finished lower level is just perfect! Ownerâ??s Suite is appointed with 2 walk-in closets, ¾ Bath with a Dual Vanity. Features of this 3 Bedroom, 2 Bath Home Include: Oversized 2 Car Garage with a Garage Door Opener, Refrigerator, Washer/Dryer Package, Quartz Countertops, Luxury Vinyl Panel Flooring (LVP) Package, Sprinkler System, Extended 2-10 Warranty Program, Professionally Installed Blinds, and thatâ??s just the start! (Pictures of Model Home) Price may reflect promotional discounts, if applicable
- Type:
- Single Family
- Sq.Ft.:
- 3,028
- Status:
- Active
- Beds:
- 5
- Lot size:
- 0.21 Acres
- Year built:
- 2024
- Baths:
- 3.00
- MLS#:
- 22427054
- Subdivision:
- Ashbury Hills
ADDITIONAL INFORMATION
The Santa Clara is one of the most spacious and diverse floorplans The Home Company offers. The three-car garage leads into the large living and kitchen areas on the main floor as well as a guest room/office space and hidden pantry. You can choose from two second floor elevations each with four bedrooms and multiple owner suite closet and sitting room variations. Photos are of similar completed home.
$629,900
711 Valley Road Papillion, NE 68046
- Type:
- Single Family
- Sq.Ft.:
- 1,836
- Status:
- Active
- Beds:
- 3
- Lot size:
- 0.3 Acres
- Baths:
- 2.00
- MLS#:
- 22426730
- Subdivision:
- HIGHWAY 370 MIXED-USE DEVELOPMENT Monrovia Estate
ADDITIONAL INFORMATION
Introducing a stunning new home in Monrovia Estates, set on an amazing corner large estate lot that backs to a beautiful tree line. This 3-bed 2-bath, walk-out ranch offers under 1,900 finished square feet of elegant and open-concept living. The home features striking iron double front doors, 10-foot ceilings and an expansive floor plan with a waterfalled quartz center island and spacious walk-in pantry. The 3+ car garage is beautifully finished, and the excavated stoop provides endless customization opportunities. The primary suite boats an overside closet, soaking tub, dual sinks and a beautifully tiled walk-in shower. Monrovia Estates is ideally located near the upcoming Tower District, a 120-acre mixed-use development in Papillion, NE.
- Type:
- Single Family
- Sq.Ft.:
- 3,812
- Status:
- Active
- Beds:
- 5
- Lot size:
- 0.27 Acres
- Year built:
- 2024
- Baths:
- 4.00
- MLS#:
- 22426560
- Subdivision:
- Granite Creek West
ADDITIONAL INFORMATION
Welcome to The Pine Crest Homes Artisan in NEW Granite Creek West w/ inviting 2-story entry and amazing floorplan. The impressive kitchen features a walk-through pantry, oversized island, gourmet kitchen, and stunning quartz countertops. Enjoy meals in the spacious dinette thatâ??s bathed in natural light. All of this opens to the Large Great Room with Floor-to-Ceiling stone Fireplace. The large drop zone connects seamlessly to a convenient pocket office. The lovely primary suite boasts an accent ceiling, a generous walk-in closet, and gorgeous Executive Bath with lovely Soaker Tub and Tiled Walk-in Shower. With 3 more large bedrooms and a full bath on the 2nd floor, and incredible windows throughout the home, youâ??ll love all that this home has to offer! Top this off with a massive finished lower level with HUGE Family Room Complete with Wet bar, 5th Bedroom, and 4th Bathroom. Plus, this home features a large 3-car garage & lovely covered patio, ideal for relaxing or hosting gatherings!
- Type:
- Single Family
- Sq.Ft.:
- 2,596
- Status:
- Active
- Beds:
- 4
- Lot size:
- 0.16 Acres
- Year built:
- 2022
- Baths:
- 3.00
- MLS#:
- 22426218
- Subdivision:
- SOUTHERN POINTE
ADDITIONAL INFORMATION
Discover this stunning pre-inspected 4-bedroom, 3-bathroom, 2-story home in desirable Papillion. Built in 2022, this well-maintained property features quartz countertops, a kitchen pantry, and a gas range. All appliances stay for added convenience. The spacious basement includes a family room and abundant storage. Prime location near Hwy 370 and Hwy 50, offering easy access to local amenities. Don't miss this opportunity for modern comfort and convenience!
- Type:
- Single Family
- Sq.Ft.:
- 1,843
- Status:
- Active
- Beds:
- 4
- Lot size:
- 0.16 Acres
- Year built:
- 2024
- Baths:
- 4.00
- MLS#:
- 22426151
- Subdivision:
- Belterra
ADDITIONAL INFORMATION
Spacious and thoughtfully designed, this 1,843 sq. ft. 2-story home offers a perfect blend of comfort and modern living. Featuring a 2-car garage and an unfinished basement, the main floor boasts an open-concept layout with 9-foot flat ceilings, making it ideal for family gatherings. The kitchen is equipped with ample counter space and a convenient pantry. The great room, dining area, and mudroom all feature durable LVP flooring, adding style and practicality. The home includes 4 well-sized bedrooms, 4 bathrooms, and a back patio. This propertyâ??s elevation includes premium vinyl siding and architectural shingles, ensuring long-lasting curb appeal. Basement plans offer the potential for future expansion with a recreation room, additional bedroom, and rough-ins for a third bathroom. Ready to be customized into your dream home!
- Type:
- Single Family
- Sq.Ft.:
- 1,843
- Status:
- Active
- Beds:
- 4
- Lot size:
- 0.18 Acres
- Year built:
- 2024
- Baths:
- 4.00
- MLS#:
- 22426148
- Subdivision:
- Belterra
ADDITIONAL INFORMATION
Spacious and thoughtfully designed, this 1,843 sq. ft. 2-story home offers a perfect blend of comfort and modern living. Featuring a 2-car garage and an unfinished basement, the main floor boasts an open-concept layout with 9-foot flat ceilings, making it ideal for family gatherings. The kitchen is equipped with ample counter space and a convenient pantry. The great room, dining area, and mudroom all feature durable LVP flooring, adding style and practicality. The home includes 4 well-sized bedrooms, 4 bathrooms, and a back patio. This propertyâ??s elevation includes premium vinyl siding and architectural shingles, ensuring long-lasting curb appeal. Basement plans offer the potential for future expansion with a recreation room, additional bedroom, and rough-ins for a third bathroom. Ready to be customized into your dream home!
- Type:
- Single Family
- Sq.Ft.:
- 1,843
- Status:
- Active
- Beds:
- 4
- Lot size:
- 0.18 Acres
- Year built:
- 2024
- Baths:
- 4.00
- MLS#:
- 22426147
- Subdivision:
- Belterra
ADDITIONAL INFORMATION
Spacious and thoughtfully designed, this 1,843 sq. ft. 2-story home offers a perfect blend of comfort and modern living. Featuring a 2-car garage and an unfinished basement, the main floor boasts an open-concept layout with 9-foot flat ceilings, making it ideal for family gatherings. The kitchen is equipped with ample counter space and a convenient pantry. The great room, dining area, and mudroom all feature durable LVP flooring, adding style and practicality. The home includes 4 well-sized bedrooms, 4 bathrooms, and a back patio. This propertyâ??s elevation includes premium vinyl siding and architectural shingles, ensuring long-lasting curb appeal. Basement plans offer the potential for future expansion with a recreation room, additional bedroom, and rough-ins for a third bathroom. Ready to be customized into your dream home!
- Type:
- Single Family
- Sq.Ft.:
- 2,763
- Status:
- Active
- Beds:
- 5
- Lot size:
- 0.22 Acres
- Year built:
- 2024
- Baths:
- 3.00
- MLS#:
- 22425888
- Subdivision:
- Granite Creek West
ADDITIONAL INFORMATION
The Blue Sapphire is a classic ranch-style floor plan with a thoughtful layout and charming exterior. A covered entry leads to the foyer. Down the hall, the open-concept great room, dining room, and kitchen will make entertaining in this home a thoroughly enjoyable experience. The kitchen features a large island with seating for guests, a corner pantry, and endless countertop space. The spacious great room is illuminated by plenty of natural light, with a sliding door leading to your backyard. The Primary Bedroom suite features a generous walk-in closet, a double vanity and a tiled shower. Two additional bedrooms a full bath complete The Blue Sapphireâ??s floorplan. Other incredible standard features included in all Richland Homes: quartz kitchen countertops, LED under cabinet lighting, a USB outlet in the Kitchen and Primary Bedroom, sprinkler system, two trees and too many more to list. Enjoy the finest of single floor living with The Blue Sapphire.
- Type:
- Single Family
- Sq.Ft.:
- 2,353
- Status:
- Active
- Beds:
- 4
- Lot size:
- 0.28 Acres
- Year built:
- 2024
- Baths:
- 3.00
- MLS#:
- 22425884
- Subdivision:
- Granite Creek West
ADDITIONAL INFORMATION
The Quartz Farmhouse by Richland Homes is a stunning embodiment of modern luxury and classic charm. This spacious residence features four beautifully designed bedrooms, offering ample space for family and guests. The home includes a three-car garage, providing generous storage and parking options. The home's exterior exudes timeless farmhouse appeal, while the interior boasts contemporary finishes and an open-concept layout, perfect for both entertaining and everyday living. Discover the perfect blend of style and convenience in the Quartz Farmhouse by Richland Homes.
- Type:
- Single Family
- Sq.Ft.:
- 2,212
- Status:
- Active
- Beds:
- 4
- Lot size:
- 0.21 Acres
- Year built:
- 2024
- Baths:
- 3.00
- MLS#:
- 22425883
- Subdivision:
- Granite Creek West
ADDITIONAL INFORMATION
The Diamond by Richland Homes is the perfect four-bedroom home for raising a family. This home offers a front Flex Room that can be an Office or a perfect Playroom for the kids. The Kitchen features quartz countertops standard and stunning cabinets throughout. A spacious Drop Zone offers a bench with shelves and hooks, the perfect place to drop back packs. On the second floor the spacious Primary Suite featuring a double vanity, tiled shower and large closet is a must see. Adding a Finished Basement to your home offers room to spread out with a Recreation Room, Bedroom and Bathroom. Other incredible standard features included in all Richland Homes: quartz kitchen countertops, LED under cabinet lighting, a USB outlet in the Kitchen and Primary Bedroom, sprinkler system, two trees and too many more to list.
- Type:
- Single Family
- Sq.Ft.:
- 1,991
- Status:
- Active
- Beds:
- 3
- Lot size:
- 0.16 Acres
- Year built:
- 2022
- Baths:
- 4.00
- MLS#:
- 22425768
- Subdivision:
- Sumtur Crossing
ADDITIONAL INFORMATION
This 2-story home is less than 2 years young offering some benefits of new construction PLUS a bonus custom features that have been added after the build, such as designer Hunter Douglas window treatments throughout, modern matte black light fixtures, and stylish black tiled backsplash! The soaring 2-story entryway invites you into the home's open living room featuring a gas fireplace with stone surround, LVP floors, and loads of windows and natural light. The custom tiled backsplash will catch your eye in the kitchen alongside the quartz countertops and gas stove. Don't miss the reach-in pantry and drop zone! Upstairs find convenient 2nd floor laundry and a spacious primary suite with shower, double sinks, and a walk-in closet. Basement has been recently finished with a 4th bathroom, rec room, and plenty of storage space. East-facing, stylish paint selections both inside and out, in-ground sprinkler system, and ready for you to call home! Buyer to verify schools.
$875,000
609 Valley Road Papillion, NE 68046
- Type:
- Single Family
- Sq.Ft.:
- 4,408
- Status:
- Active
- Beds:
- 5
- Lot size:
- 0.25 Acres
- Baths:
- 4.00
- MLS#:
- 22425458
- Subdivision:
- HIGHWAY 370 MIXED-USE DEVELOPMENT Monrovia Estate
ADDITIONAL INFORMATION
Luxury walk-out ranch in Monrovia Estates features a 5-bedroom, 4-bathroom by Sundown Homes offers over 4,040 square feet of finished space, estate lot, private backyard backing to lush greenery and mature trees. The open-concept layout showcases high-end finishes, including LVP/LVT flooring, quartz countertops, and an oversized master-suite with a spacious walk-in closet and luxury bath. The chefâ??s kitchen features a gas stove and large pantry, ideal for entertaining. The fully finished lower level includes a 2bed/2bath mother-in-law suite with its own kitchen, pantry dining area, laundry, and private living space with fireplace. Additionally, thereâ??s a flex room and excavated stoop with so many opportunities. Outside, enjoy a vaulted covered composite deck with or downstairs on the patio a large, covered porch with ample concrete. The four-car garage is fully insulated, painted, and trimmed. This home offers elegance, privacy, and ample space for any accommodation.
- Type:
- Single Family
- Sq.Ft.:
- 3,851
- Status:
- Active
- Beds:
- 4
- Lot size:
- 0.31 Acres
- Year built:
- 2022
- Baths:
- 4.00
- MLS#:
- 22425030
- Subdivision:
- Ashberry Creek
ADDITIONAL INFORMATION
Step into luxury w/the Livia, by Gable Custom Homes. You'll be blown away by the upgrades & extras this custom-built home has to offer. Natural light fills the open concept living area thru the new Pella windows, while 7" Coretec LVP flooring creates a seamless look throughout. Stunning Rustic Beech cabinets provide warmth to the space, while quartz counters add a beautiful modern touch. This split ranch boasts 2 beds/3 baths on the main level w/an additional built-in, open air office space. The primary en-suite is spa luxury w/a full tile, glassed in wet-room w/soaker tub & shower! Huge walk-in closet has access to laundry as well. Smooth ceilings add richness & the linear electric fireplace creates a cozy welcoming feel. A fully finished basement w/wet-bar, 2 additional beds, full bath, & additional movie rm/workout rm/playroom provides even more room to create your personal oasis. Relax on the covered composite deck & enjoy all that Ashbury Creek has to offer. It's a must see!
- Type:
- Single Family
- Sq.Ft.:
- 2,543
- Status:
- Active
- Beds:
- 3
- Lot size:
- 0.23 Acres
- Year built:
- 2024
- Baths:
- 3.00
- MLS#:
- 22425002
- Subdivision:
- Sumtur Crossing Replat 2
ADDITIONAL INFORMATION
The Malibu floorplan is a modest ranch home perfect for anyone looking for smart space. The first floor has two bedrooms, including the owner suite, laundry, two bathrooms, as well as a large living room with a customizable fireplace. An additional 1,100 square foot basement finish featuring a 3rd bedroom and 3/4 bath plus extra recreational space. Walkout lot. Interior photos are of similar finished home.
- Type:
- Single Family
- Sq.Ft.:
- 3,282
- Status:
- Active
- Beds:
- 5
- Lot size:
- 0.34 Acres
- Baths:
- 3.00
- MLS#:
- 22424938
- Subdivision:
- Granite Creek East
ADDITIONAL INFORMATION
This beautifully crafted ranch by Nelson Builders features 3 generously sized bedrooms located on the main floor, providing ample space for rest and relaxation. For those seeking more room, there is an option to add two more to the LL. You'll love its spacious kitchen, which is a true culinary haven. It features a large, flush island ideal for meal prep or casual dining, & a walk-in pantry that provides abundant storage for all your kitchen essentials. Located off the garage, the main floor also offers a well-designed laundry room & a drop-zone, making it easy to stay organized and keep the home tidy. Adding a touch of elegance to the layout, the staircase is thoughtfully tucked away in the back corner of the home. This strategic placement not only allows for an uninterrupted flow of space on the main level, but it also maximizes the basement area, giving it a seamless and open feel. The home truly offers a harmonious balance of style, convenience, and flexibility for modern living.
- Type:
- Single Family
- Sq.Ft.:
- 2,420
- Status:
- Active
- Beds:
- 4
- Lot size:
- 0.25 Acres
- Year built:
- 2024
- Baths:
- 3.00
- MLS#:
- 22424679
- Subdivision:
- SCHRAM 108
ADDITIONAL INFORMATION
MODEL HOME - NOT FOR SALE Welcome to The exp Concord by Celebrity Homes. Split bedroom Ranch Design that offers 3 bedrooms on the main floor (2 on one side, 1 on the other)â?¦privacy for the Ownerâ??s Suite. The Concord Design offers a surprisingly roomy main floor Gathering Room leading into an Eat-In Island Kitchen and Dining Area. Plenty of room in the lower level for a Rec Room, another Bedroom, and even another ¾ Bath! Ownerâ??s Suite is appointed with a walk-in closet, ¾ Privacy Bath Design with a Dual Vanity. Features of this 3 Bedroom, 2 Bath Home Include: 3 Car Garage with a Garage Door Opener, Refrigerator, Washer/Dryer Package, Quartz Countertops, Luxury Vinyl Panel Flooring (LVP) Package, Sprinkler System, Extended 2-10 Warranty Program, 3/4 Bath Rough-In, Professionally Installed Blinds, and thatâ??s just the start! (Pictures of Model Home) Final price may vary due to additional features added at time of contract.
- Type:
- Single Family
- Sq.Ft.:
- 1,986
- Status:
- Active
- Beds:
- 3
- Lot size:
- 0.25 Acres
- Baths:
- 2.00
- MLS#:
- 22424678
- Subdivision:
- SCHRAM 108
ADDITIONAL INFORMATION
MODEL HOME - NOT FOR SALE. Welcome to The SPACIOUS Weston by Celebrity Homes. You donâ??t need to look at the square footage to tell you that this New Home has plenty of space. Starting with the Large Eat In Island Kitchen and Dining Area. A few steps away is the Gathering Room which is sure to impress with itsâ?? Electric Linear Fireplace. Need to entertain or just relax? The finished lower level is just PERFECT! A â??Hidden Gemâ?? of the Weston is itsâ?? upper level Laundry Room.. near all the bedrooms! Large Ownerâ??s Suite is appointed with a walk-in closet, ¾ Bath with a Dual Vanity. Features of this 3 Bedroom, 3 Bath Home Include: 2 Car Garage with a Garage Door Opener, Refrigerator, Washer/Dryer Package, Quartz Countertops, Luxury Vinyl Panel Flooring (LVP) Package, Sprinkler System, Extended 2-10 Warranty Program, Professionally Installed Blinds, and thatâ??s just the start! (Pictures of Model Home) Final price may vary due to additional features added at time of contract.
- Type:
- Single Family
- Sq.Ft.:
- 1,732
- Status:
- Active
- Beds:
- 3
- Lot size:
- 0.25 Acres
- Year built:
- 2024
- Baths:
- 2.00
- MLS#:
- 22424677
- Subdivision:
- SCHRAM 108
ADDITIONAL INFORMATION
MODEL HOME - NOT FOR SALE Welcome to The Carlton by Celebrity Homes. An Open Foyer welcomes you to this truly Spacious Design. Once on the main floor, the Gathering Room is sure to impress with itsâ?? high ceilings and Electric Linear Fireplace. An Eat-In Island Kitchen with Dining Area is perfect for a growing family. Need to entertain or just relax, the finished lower lever is PERFECT! And the additional daylight windows are the magic touch. Ownerâ??s Suite is appointed with a walk-in closet, ¾ Bath with a Dual Vanity. Features of this 3 Bedroom, 2 Bath Home Include: Oversized 2 Car Garage with a Garage Door Opener, Refrigerator, Washer/Dryer Package, Quartz Countertops, Luxury Vinyl Panel Flooring (LVP) Package, Sprinkler System, Extended 2-10 Warranty Program, ½ Bath Rough-In, Professionally Installed Blinds, and thatâ??s just the start! (Pictures of Model Home) Final price may vary due to additional features added at time of contract.
- Type:
- Single Family
- Sq.Ft.:
- 2,043
- Status:
- Active
- Beds:
- 3
- Lot size:
- 0.31 Acres
- Year built:
- 1986
- Baths:
- 3.00
- MLS#:
- 22424608
- Subdivision:
- Oak Hills Of Papillion
ADDITIONAL INFORMATION
Sorry NOT sorry, this home is SO good! Perfect PAPILLION location & WOW all the updates!! You've got to come see this 3BD 3BA beautiful home on a half circle. Updated kitchen w engineered hardwood floor, granite countertops, new GE appliances w gas range, raised ceiling w new lighting, beautiful cabinetry & new tile backsplash. Kitchen opens to a formal dining and family room w brick fp, wetbar, custom woodwork/beams. Newer windows & french door leads to gorgeous/peaceful backyard w shed, prof landscaping & almost complete wood privacy fence. Fresh interior paint throughout, brand new solid wood interior doors throughout w new hardware, new wrought iron banister. Baths updated w new vanities, granite, new fixtures & tiled showers & floors. Large primary bedroom en-suite w walk-in closet. New roof/gutters being installed now. Sprinkler sys, oversize garage w radiant heater & 220v. PRE-INSPECTED, will share report. SET UP YOUR SHOWING TODAY!
- Type:
- Single Family
- Sq.Ft.:
- 3,149
- Status:
- Active
- Beds:
- 4
- Lot size:
- 0.28 Acres
- Year built:
- 2023
- Baths:
- 4.00
- MLS#:
- 22424469
- Subdivision:
- Shadow Lake 2
ADDITIONAL INFORMATION
The Cabernet by Woodland Homes is a stunning two-story residence designed to embody both luxury and comfort. As you approach, the impressive three-car garage provides ample space for vehicles, or storage. The entrance opens into a grand foyer, leading to a large, modern kitchen with high-end appliances, sleek countertops, and an island perfect for meal prep or casual dining. Adjacent is the spacious great room, ideal for family gatherings or entertaining guests, featuring expansive windows that allow natural light to fill the space. The second floor houses four generously-sized bedrooms, offering both privacy and relaxation. The master bedroom is a true retreat, featuring a cozy sitting room complete with a fireplaceâ??an inviting spot to unwind after a long day. Thoughtfully designed with attention to detail, this home blends modern elegance with functional living spaces, making it an ideal choice for families seeking comfort, style, and sophistication. *Photos of Similar Home*
$1,150,000
12240 S 124th Avenue Papillion, NE 68046
- Type:
- Single Family
- Sq.Ft.:
- 5,224
- Status:
- Active
- Beds:
- 4
- Lot size:
- 5.06 Acres
- Year built:
- 2019
- Baths:
- 3.00
- MLS#:
- 22423986
- Subdivision:
- MOORE'S 2ND ADDITION
ADDITIONAL INFORMATION
SUPER LOW TAX LEVY! -- 1.2!! Could potential save you $1200 a month compared to Gretna acreages! Welcome to your dream home! This stunning ranch-style residence sits on a spacious 5-acre lot, seamlessly combining luxury and comfort. The open-concept layout features floor-to-ceiling windows that fill the living spaces with natural light. The gourmet kitchen boasts elegant quartz countertops, while the expansive primary suite offers a walk-in closet, jetted tub, six-head shower, dual sinks, and a private deck for a truly indulgent experience. The lower level includes two additional bedrooms, a flex space, a three-quarter bathroom, a full kitchen, and a recreation room with patio access. Enjoy outdoor living on the large composite deck with glass railing, showcasing beautiful views. Additional features include a three-car garage and a quick commute to the metro, providing the perfect blend of country tranquility and city convenience.
- Type:
- Single Family
- Sq.Ft.:
- 1,951
- Status:
- Active
- Beds:
- 3
- Lot size:
- 0.21 Acres
- Year built:
- 2024
- Baths:
- 3.00
- MLS#:
- 22424122
- Subdivision:
- Sumtur Crossing
ADDITIONAL INFORMATION
At only 26 feet wide, this 1,951 sq. ft. 2-story house plan will give any small lot a huge personality. Just inside the front covered stoopguests are welcomed into the family room with views to a rear-covered deck. The kitchen and breakfast area continue the openarrangement of the main floor for a surprisingly spacious feel. The kitchen itself offers a breakfast island workspace, generous countersand an adjacent walk-in pantry. The breakfast area is flooded with natural light and accesses the rear-covered deck for expanded diningoptions. Just off the kitchen, a mudroom with bench, lockers, coat closet and handy catch-all area accesses the homeâ??s 2-car garage.The second level is host to all three bedrooms. The ownerâ??s suite has a 9-foot-high boxed ceiling and its bath area features a 2-sinkvanity, compartmented toilet, shower and sizeable walk-in closet. Bedrooms 2 and 3 share a central hall bath. Unfinished lower level.Flat lot.

The data is subject to change or updating at any time without prior notice. The information was provided by members of The Great Plains REALTORS® Multiple Listing Service, Inc. Internet Data Exchange and is copyrighted. Any printout of the information on this website must retain this copyright notice. The data is deemed to be reliable but no warranties of any kind, express or implied, are given. The information has been provided for the non-commercial, personal use of consumers for the sole purpose of identifying prospective properties the consumer may be interested in purchasing. The listing broker representing the seller is identified on each listing. Copyright 2025 GPRMLS. All rights reserved.
Papillion Real Estate
The median home value in Papillion, NE is $364,900. This is higher than the county median home value of $295,800. The national median home value is $338,100. The average price of homes sold in Papillion, NE is $364,900. Approximately 70.84% of Papillion homes are owned, compared to 26.71% rented, while 2.45% are vacant. Papillion real estate listings include condos, townhomes, and single family homes for sale. Commercial properties are also available. If you see a property you’re interested in, contact a Papillion real estate agent to arrange a tour today!
Papillion, Nebraska 68046 has a population of 23,875. Papillion 68046 is more family-centric than the surrounding county with 44.81% of the households containing married families with children. The county average for households married with children is 38.97%.
The median household income in Papillion, Nebraska 68046 is $95,293. The median household income for the surrounding county is $88,408 compared to the national median of $69,021. The median age of people living in Papillion 68046 is 39.2 years.
Papillion Weather
The average high temperature in July is 86.4 degrees, with an average low temperature in January of 13 degrees. The average rainfall is approximately 32.4 inches per year, with 30.7 inches of snow per year.
