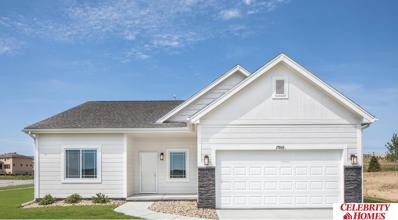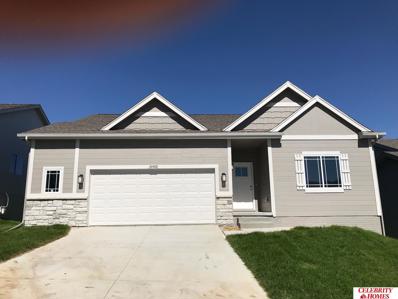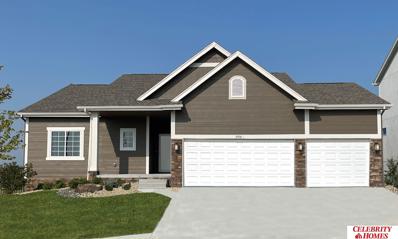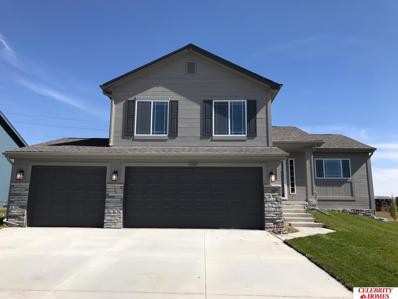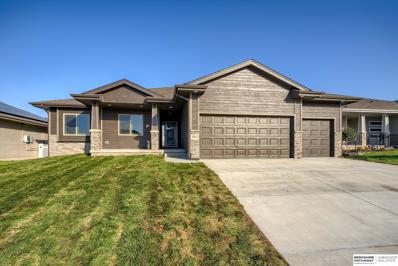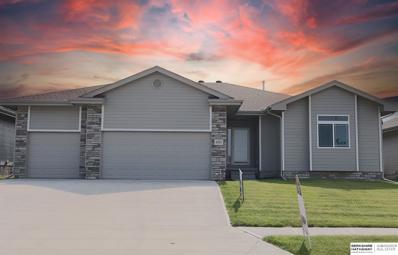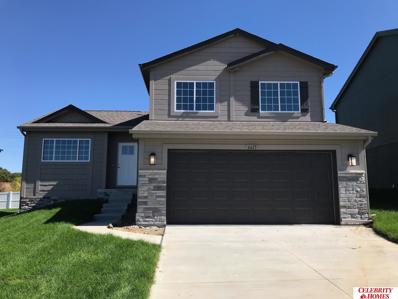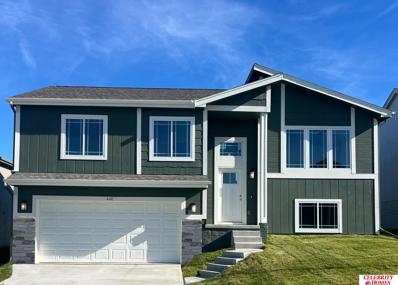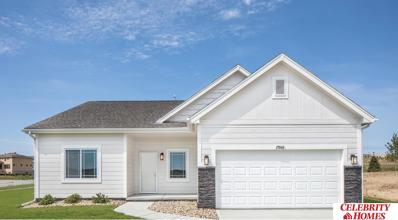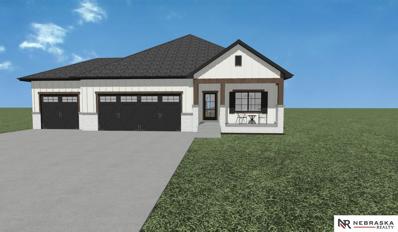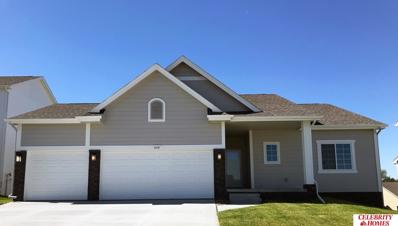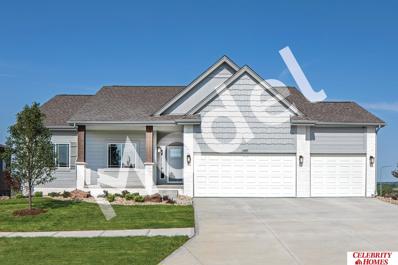Omaha NE Homes for Sale
$316,400
17009 Mary Street Omaha, NE 68116
- Type:
- Other
- Sq.Ft.:
- 1,421
- Status:
- Active
- Beds:
- 2
- Lot size:
- 0.25 Acres
- Year built:
- 2024
- Baths:
- 2.00
- MLS#:
- 22414191
- Subdivision:
- LAKEVIEW 168
ADDITIONAL INFORMATION
Welcome to The Mirada Patio Home a LIFESTYLE Villa by Celebrity Homes. Villa living w/NO Stairs but plenty of spacious living. Entering the Mirada, you will see the front bedroom & a Pocket Office. You will be surprised by the grandeur of the space & all of the windows in the Gathering Room! The Eat In Island Kitchen has a walk-in pantry & flows into a dining area that shares a view into the main room. A Drop Off Area from the garage is an added bonus! The Ownerâ??s Suite has a walk-in closet, linen closet, ¾ Privacy Bath Design & a Dual Vanity. Features of this 2 PLUS Bedroom, 2 Bath Villa Include: Oversized 2 Car Garage with Garage Door Opener, Refrigerator, Washer/Dryer Package, Quartz Countertops, Luxury Vinyl Panel Flooring (LVP) Package, Sprinkler System, Extended 2-10 Warranty, Professionally Installed Blinds, & thatâ??s just the start! Snow Removal, Lawn Maintenance, even Trash Removal are all included! (Pictures of Model Home) Price may reflect promotional discounts, if applicable
$399,400
16927 Redick Avenue Omaha, NE 68116
- Type:
- Single Family
- Sq.Ft.:
- 1,621
- Status:
- Active
- Beds:
- 3
- Lot size:
- 0.25 Acres
- Year built:
- 2024
- Baths:
- 2.00
- MLS#:
- 22414068
- Subdivision:
- LAKEVIEW 168
ADDITIONAL INFORMATION
Welcome to The Concord exp by Celebrity Homes. Split bedroom Ranch Design that offers 3 bedrooms on the main floor (2 on one side, 1 on the other)â?¦privacy for the Ownerâ??s Suite. The Concord Design offers a surprisingly roomy main floor Gathering Room leading into an Eat-In Island Kitchen and Dining Area. Plenty of room in the lower level for a Rec Room, another Bedroom, and even another ¾ Bath! Ownerâ??s Suite is appointed with a walk-in closet, ¾ Privacy Bath Design with a Dual Vanity. Features of this 3 Bedroom, 2 Bath Home Include: 2 Car Garage with a Garage Door Opener, Refrigerator, Washer/Dryer Package, Quartz Countertops, Luxury Vinyl Panel Flooring (LVP) Package, Sprinkler System, Extended 2-10 Warranty Program, 3/4 Bath Rough-In, Professionally Installed Blinds, and thatâ??s just the start! (Pictures of Model Home) Price may reflect promotional discounts, if applicable
$386,400
16919 Redick Avenue Omaha, NE 68116
- Type:
- Single Family
- Sq.Ft.:
- 1,507
- Status:
- Active
- Beds:
- 3
- Lot size:
- 0.25 Acres
- Year built:
- 2024
- Baths:
- 2.00
- MLS#:
- 22414065
- Subdivision:
- LAKEVIEW 168
ADDITIONAL INFORMATION
Welcome to The Sheridan by Celebrity Homes. Ranch Design that offers 3 bedrooms on the main floor This design offers a surprisingly roomy main floor Gathering Room leading into an Eat-In Island Kitchen and Dining Area. Plenty of room in the lower level for a Rec Room, another Bedroom, and even another ¾ Bath! Ownerâ??s Suite is appointed with a walk-in closet, ¾ Privacy Bath Design with a Dual Vanity. Features of this 3 Bedroom, 2 Bath Home Include: 2 Car Garage with a Garage Door Opener, Refrigerator, Washer/Dryer Package, Quartz Countertops, Luxury Vinyl Panel Flooring (LVP) Package, Sprinkler System, Extended 2-10 Warranty Program, 3/4 Bath Rough-In, Professionally Installed Blinds, and thatâ??s just the start! (Pictures of Model Home) Price may reflect promotional discounts, if applicable.
- Type:
- Single Family
- Sq.Ft.:
- 1,986
- Status:
- Active
- Beds:
- 3
- Lot size:
- 0.25 Acres
- Year built:
- 2024
- Baths:
- 3.00
- MLS#:
- 22410391
- Subdivision:
- LAKEVIEW 168
ADDITIONAL INFORMATION
Welcome to The Weston by Celebrity Homes. Think SPACIOUS when you think The Weston. You donâ??t need to look at the square footage to tell you that this New Home has plenty of space. Starting with the Large Eat In Island Kitchen and Dining Area. A few steps away is the Gathering Room which is sure to impress with itsâ?? Electric Linear Fireplace. Need to entertain or just relax? The finished lower level is just PERFECT! A â??Hidden Gemâ?? of the Weston is itsâ?? upper level Laundry Room.. near all the bedrooms! Large Ownerâ??s Suite is appointed with a walk-in closet, ¾ Bath with a Dual Vanity. Features of this 3 Bedroom, 3 Bath Home Include: 2 Car Garage with a Garage Door Opener, Refrigerator, Washer/Dryer Package, Quartz Countertops, Luxury Vinyl Panel Flooring (LVP) Package, Sprinkler System, Extended 2-10 Warranty Program, Professionally Installed Blinds, and thatâ??s just the start! (Pictures of Model Home) Price may reflect promotional discounts, if applicable
$445,000
5911 N 168th Avenue Omaha, NE 68116
- Type:
- Single Family
- Sq.Ft.:
- 1,650
- Status:
- Active
- Beds:
- 3
- Lot size:
- 0.22 Acres
- Year built:
- 2024
- Baths:
- 2.00
- MLS#:
- 22409514
- Subdivision:
- Pier 15
ADDITIONAL INFORMATION
Newport's McKenna floor plan boasts 1650 sq ft, Open ranch, 3+ car garage This house is under construction and a new buyer can make custom selections for the next 30 days. Selections include: Exterior stone and color, kitchen cabinets, countertops, backsplash, floor coverings and paint colors. As always, Newport homes come with an industry leading standard quality and efficiency package: 92% efficient furnace/13 SEER AC, 2x6 exterior walls, R25 wall insulation, R50 flat ceiling insulation, copper plumbing, wood window surrounds, dimensional lumber floor joists, insulated garage doors... THIS HOME IS FOR SALE! Make custom selections!! Model open @ 11102 N 161st St. Bennington. Fri 1-5, Sat - Sun 1-5. Photos of same floor plan, different home.
$441,000
6001 N 168 Avenue Omaha, NE 68116
- Type:
- Single Family
- Sq.Ft.:
- 1,715
- Status:
- Active
- Beds:
- 3
- Lot size:
- 0.22 Acres
- Year built:
- 2022
- Baths:
- 2.00
- MLS#:
- 22408068
- Subdivision:
- Pier 15
ADDITIONAL INFORMATION
Lake Living at its FINEST. Newport Homes â??Carltonâ?? w/3 bedrooms, 2 baths, 4 stall garage. Open kitchen w/hidden pantry, Designer qtz counters and dinette w/sliding door. Large windows and gas fireplace w/custom mantle and surround. Drop zone/laundry off garage. Primary suite w/bath attached closet, custom two-head shower w/ designers quartz vanity top and ceramic floor. Second bath comes w/tub and tile surround, qtz vanity and ceramic floor. Newport's homes are built super energy efficient w/2x6 exterior walls (R25 sidewall insulation) (R50 flat ceilings), 92%efficient furnace/13 SEER A/C, copper water pipes, wood window surrounds, insulated garage doors. Only a few steps to Lake Flanagan with kayak and Paddleboard rentals. Huge walking trail, fishing! The perfect home on a gorgeous lake. Stone Creek Golf Course RIGHT across the street, Tennis and pickle ball courts and HUGE Park directly across street as well (60 second walk). Close to EVERYTHING Fab west side shopping and dining.
$357,900
6615 N 168 Avenue Omaha, NE 68116
- Type:
- Single Family
- Sq.Ft.:
- 1,849
- Status:
- Active
- Beds:
- 3
- Lot size:
- 0.25 Acres
- Year built:
- 2024
- Baths:
- 3.00
- MLS#:
- 22406601
- Subdivision:
- LAKEVIEW 168
ADDITIONAL INFORMATION
The Del Ray by Celebrity Homes. Volume ceilings welcome you to this truly Spacious Design. Once on the main floor, an Eat-In Island Kitchen with Dining Area is perfect for any growing family. A short step away will lead to a spacious Gathering Room that is sure to impress with itsâ?? Electric Linear Fireplace. Need even more space to entertain or just relax, what about finishing the lower level as an additional feature? Ownerâ??s Suite is appointed with a walk-in closet, ¾ Bath with a Dual Vanity. Features of this 3 Bedroom, 2 Bath Home Include: 2 Car Garage with a Garage Door Opener, Refrigerator, Washer/Dryer Package, Quartz Countertops, Luxury Vinyl Panel Flooring (LVP) Package, Sprinkler System, Extended 2-10 Warranty Program, ½ Bath Rough-In, Professionally Installed Blinds, and thatâ??s just the start! (Pictures of Model Home) Price may reflect promotional discounts, if applicable
$339,900
6611 N 168 Street Omaha, NE 68116
- Type:
- Single Family
- Sq.Ft.:
- 1,621
- Status:
- Active
- Beds:
- 3
- Lot size:
- 0.25 Acres
- Year built:
- 2024
- Baths:
- 2.00
- MLS#:
- 22406599
- Subdivision:
- LAKEVIEW 168
ADDITIONAL INFORMATION
Welcome to The Vista by Celebrity Homes. This Open Design begins with a large Gathering Room shared with a spacious Eat-In Island Kitchen. The Gathering Room is perfect for entertaining or just relaxing with itsâ?? Electric Linear Fireplace. Need a little more space? The finished lower level is just perfect! Ownerâ??s Suite is appointed with 2 walk-in closets, ¾ Bath with a Dual Vanity. Features of this 3 Bedroom, 2 Bath Home Include: Oversized 2 Car Garage with a Garage Door Opener, Refrigerator, Washer/Dryer Package, Quartz Countertops, Luxury Vinyl Panel Flooring (LVP) Package, Sprinkler System, Extended 2-10 Warranty Program, Professionally Installed Blinds, and thatâ??s just the start! (Pictures of Model Home) Price may reflect promotional discounts, if applicable
$313,400
6717 N 168 Avenue Omaha, NE 68116
- Type:
- Other
- Sq.Ft.:
- 1,421
- Status:
- Active
- Beds:
- 2
- Lot size:
- 0.25 Acres
- Year built:
- 2024
- Baths:
- 2.00
- MLS#:
- 22405369
- Subdivision:
- LAKEVIEW 168
ADDITIONAL INFORMATION
Welcome to The Mirada Patio Home a LIFESTYLE Villa by Celebrity Homes. Villa living w/NO Stairs but plenty of spacious living. Entering the Mirada, you will see the front bedroom & a Pocket Office. You will be surprised by the grandeur of the space & all of the windows in the Gathering Room! The Eat In Island Kitchen has a walk-in pantry & flows into a dining area that shares a view into the main room. A Drop Off Area from the garage is an added bonus! The Ownerâ??s Suite has a walk-in closet, linen closet, ¾ Privacy Bath Design & a Dual Vanity. Features of this 2 PLUS Bedroom, 2 Bath Villa Include: Oversized 2 Car Garage with Garage Door Opener, Refrigerator, Washer/Dryer Package, Quartz Countertops, Luxury Vinyl Panel Flooring (LVP) Package, Sprinkler System, Extended 2-10 Warranty, Professionally Installed Blinds, & thatâ??s just the start! Snow Removal, Lawn Maintenance, even Trash Removal are all included! (Pictures of Model Home) Price may reflect promotional discounts, if applicable
- Type:
- Single Family
- Sq.Ft.:
- 2,944
- Status:
- Active
- Beds:
- 4
- Lot size:
- 0.29 Acres
- Year built:
- 2023
- Baths:
- 4.00
- MLS#:
- 22403280
- Subdivision:
- Pier 15
ADDITIONAL INFORMATION
Lake Community... Exquisite ranch style home... Upgraded finishes throughout... 4 bedrooms and 4 bathrooms.
$397,486
6610 N 170 Avenue Omaha, NE 68116
- Type:
- Single Family
- Sq.Ft.:
- 1,507
- Status:
- Active
- Beds:
- 3
- Lot size:
- 0.25 Acres
- Year built:
- 2024
- Baths:
- 2.00
- MLS#:
- 22409580
- Subdivision:
- LAKEVIEW 168
ADDITIONAL INFORMATION
Welcome to The Sheridan by Celebrity Homes. Ranch Design that offers 3 bedrooms on the main floor This design offers a surprisingly roomy main floor Gathering Room leading into an Eat-In Island Kitchen and Dining Area. Plenty of room in the lower level for a Rec Room, another Bedroom, and even another ¾ Bath! Ownerâ??s Suite is appointed with a walk-in closet, ¾ Privacy Bath Design with a Dual Vanity. Features of this 3 Bedroom, 2 Bath Home Include: 2 Car Garage with a Garage Door Opener, Refrigerator, Washer/Dryer Package, Quartz Countertops, Luxury Vinyl Panel Flooring (LVP) Package, Sprinkler System, Extended 2-10 Warranty Program, 3/4 Bath Rough-In, Professionally Installed Blinds, and thatâ??s just the start! (Pictures of Model Home) Price may reflect promotional discounts, if applicable.
$314,900
17068 Mary Street Omaha, NE 68116
- Type:
- Other
- Sq.Ft.:
- 1,421
- Status:
- Active
- Beds:
- 2
- Lot size:
- 0.25 Acres
- Year built:
- 2022
- Baths:
- 2.00
- MLS#:
- 22224483
- Subdivision:
- LAKEVIEW 168
ADDITIONAL INFORMATION
MODEL HOME - NOT FOR SALE-Welcome to The Mirada Patio Home a LIFESTYLE Villa by Celebrity Homes. NO Stairs but plenty of spacious living. As entering, you pass a front bedroom & the Miradaâ??s Pocket Office. While discovering the Gathering Room you will be surprised by the space and windows! The Eat In Island Kitchen has a walk-in pantry & flows into a dining area which shares a view into the main room. The Ownerâ??s Suite is appointed with a walk-in closet, linen closet, ¾ Privacy Bath Design and a Dual Vanity. Features of this 2 PLUS Bedroom, 2 Bath Villa Include: Oversized 2 Car Garage w/ Garage Door Opener, Refrigerator, Washer/Dryer Package, Quartz Countertops, LVP Flooring Package, Sprinkler System, Extended 2-10 Warranty Program, Professionally Installed Blinds, & thatâ??s just the start! Donâ??t forget with Villa living, Snow Removal, Lawn Maintenance & Trash Removal are all part of HOA! (Pictures of Model Home) Final price may vary due to additional features added at time of contract.
$432,900
6420 N 168 Avenue Omaha, NE 68116
- Type:
- Single Family
- Sq.Ft.:
- 2,961
- Status:
- Active
- Beds:
- 4
- Lot size:
- 0.25 Acres
- Year built:
- 2022
- Baths:
- 3.00
- MLS#:
- 22224468
- Subdivision:
- LAKEVIEW 168
ADDITIONAL INFORMATION
MODEL HOME/NOT FOR SALE-Welcome to The Shelby by Celebrity Homes. Once past the covered front porch, you feel why this home has become so popular. Entering the foyer you will pass by double doors leading to a Den/Office. Past the â??Uâ?? shaped stairwell is the Gathering Room with itsâ?? Electric Linear Fireplace. Entering the Eat In Island Kitchen you will notice how spacious it is & a large tucked away pantry. The Ownerâ??s Suite is appointed with a walk-in closet, ¾ Privacy Bath Design with a Dual Vanity. An added bonus is the pass-thru from the Deluxe Bath from the Ownerâ??s Suite to the Laundry Room. Features of this 3 Bedroom, 2 Bath Home Include: 3 Car Garage w/ a Garage Door Openers, Refrigerator, Washer/Dryer Package, Quartz Countertops, LVP Flooring Package, Sprinkler System, Extended 2-10 Warranty Program, 3/4 Bath Rough-In, Professionally Installed Blinds, and thatâ??s just the start! (Pictures of Model Home) Final price may vary due to additional features added at time of contract.

The data is subject to change or updating at any time without prior notice. The information was provided by members of The Great Plains REALTORS® Multiple Listing Service, Inc. Internet Data Exchange and is copyrighted. Any printout of the information on this website must retain this copyright notice. The data is deemed to be reliable but no warranties of any kind, express or implied, are given. The information has been provided for the non-commercial, personal use of consumers for the sole purpose of identifying prospective properties the consumer may be interested in purchasing. The listing broker representing the seller is identified on each listing. Copyright 2024 GPRMLS. All rights reserved.
Omaha Real Estate
The median home value in Omaha, NE is $252,100. This is lower than the county median home value of $256,800. The national median home value is $338,100. The average price of homes sold in Omaha, NE is $252,100. Approximately 54.68% of Omaha homes are owned, compared to 39.04% rented, while 6.28% are vacant. Omaha real estate listings include condos, townhomes, and single family homes for sale. Commercial properties are also available. If you see a property you’re interested in, contact a Omaha real estate agent to arrange a tour today!
Omaha, Nebraska 68116 has a population of 488,059. Omaha 68116 is less family-centric than the surrounding county with 30.99% of the households containing married families with children. The county average for households married with children is 34.42%.
The median household income in Omaha, Nebraska 68116 is $65,359. The median household income for the surrounding county is $70,683 compared to the national median of $69,021. The median age of people living in Omaha 68116 is 35 years.
Omaha Weather
The average high temperature in July is 85.9 degrees, with an average low temperature in January of 13.1 degrees. The average rainfall is approximately 31.2 inches per year, with 30.5 inches of snow per year.
