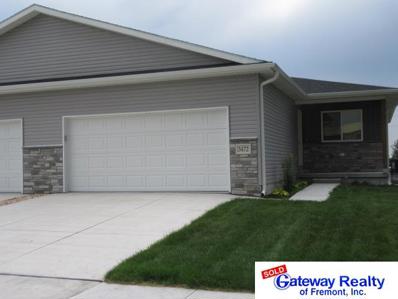Fremont NE Homes for Sale
$340,000
349 Capstone Drive Fremont, NE 68025
- Type:
- Townhouse
- Sq.Ft.:
- 2,136
- Status:
- Active
- Beds:
- 4
- Lot size:
- 0.13 Acres
- Year built:
- 2022
- Baths:
- 3.00
- MLS#:
- 22406071
- Subdivision:
- SunRidge Place
ADDITIONAL INFORMATION
Talk about high-end investment property! 2-years new and full of amenities that tenants love! This spacious zero-entry townhome is currently occupied and sits in the new and growing SunRidge Place subdivision in East-Fremont. Featuring 4 bedrooms and 3 bathrooms, this open-concept townhome has plenty to admire both on the main level and below grade. Upon entering you will find gorgeous vaulted ceilings in the living room and a welcoming kitchen that features quartz countertops, stainless steel appliances and a sliding glass door to the attached back deck. Don't miss the main-floor laundry and two bedrooms that include the primary suite. The fully-finished lower level shows off two additional bedrooms, a full bath and family room that is perfect for entertaining. If you've been searching for a low-maintenance investment opportunity, this is it!
$340,000
347 Capstone Drive Fremont, NE 68025
- Type:
- Townhouse
- Sq.Ft.:
- 2,136
- Status:
- Active
- Beds:
- 4
- Lot size:
- 0.1 Acres
- Year built:
- 2022
- Baths:
- 3.00
- MLS#:
- 22406060
- Subdivision:
- SunRidge Place
ADDITIONAL INFORMATION
Talk about high-end investment property! 2-years new and full of amenities that tenants love! This spacious zero-entry townhome is currently occupied and sits in the new and growing SunRidge Place subdivision in East-Fremont. Featuring 4 bedrooms and 3 bathrooms, this open-concept townhome has plenty to admire both on the main level and below grade. Upon entering you will find gorgeous vaulted ceilings in the living room and a welcoming kitchen that features quartz countertops, stainless steel appliances and a sliding glass door to the attached back deck. Don't miss the main-floor laundry and two bedrooms that include the primary suite. The fully-finished lower level shows off two additional bedrooms, a full bath and family room that is perfect for entertaining. If you've been searching for a low-maintenance investment opportunity, this is it!
$355,000
930 Kate Avenue Fremont, NE 68025
- Type:
- Townhouse
- Sq.Ft.:
- 1,348
- Status:
- Active
- Beds:
- 2
- Lot size:
- 0.2 Acres
- Year built:
- 2024
- Baths:
- 2.00
- MLS#:
- 22405531
- Subdivision:
- Morningside Pointe
ADDITIONAL INFORMATION
Step inside this magnificent townhome built by Gifford Construction situated on a nice corner lot. This stylish ranch in the ever-growing Morningside Pointe Subdivision offers an open floor plan that effortlessly connects the living, dining, and kitchen areas. The abundance of natural lighting, modern transitional finishes, and quartz countertops are just a few of the amenities this quality-built home has to offer. The primary bedroom features an en-suite bathroom, offering both privacy and convenience, along with a walk-in closet. Donâ??t miss out on the opportunity to make this 2 bed, 2 bath, 2 car townhome your own. Schedule a showing today and embrace the lifestyle you have always dreamed of. Builder is a licensed agent in the State of Nebraska.
- Type:
- Single Family
- Sq.Ft.:
- 1,326
- Status:
- Active
- Beds:
- 3
- Lot size:
- 0.07 Acres
- Year built:
- 2022
- Baths:
- 2.00
- MLS#:
- 22328971
- Subdivision:
- Bluestem Commons
ADDITIONAL INFORMATION
Newly built townhome, LVT flooring and granite counter tops, 3 bdrms, 2 baths on the main floor, 2 egress windows in the basement. There is a roughed in bathroom in the basement with the interior walls roughed in. Wooden deck and established yard w/sprinklers. There will be HOA fees established in the future but are not active at this time. Construction has started on the clubhouse and swimming pool that will be available to the owners and tenants of the Bluestem Subdivision. 24 HOUR NOTICE REQUIRED TO SHOW.

The data is subject to change or updating at any time without prior notice. The information was provided by members of The Great Plains REALTORS® Multiple Listing Service, Inc. Internet Data Exchange and is copyrighted. Any printout of the information on this website must retain this copyright notice. The data is deemed to be reliable but no warranties of any kind, express or implied, are given. The information has been provided for the non-commercial, personal use of consumers for the sole purpose of identifying prospective properties the consumer may be interested in purchasing. The listing broker representing the seller is identified on each listing. Copyright 2025 GPRMLS. All rights reserved.
Fremont Real Estate
The median home value in Fremont, NE is $200,800. This is higher than the county median home value of $191,800. The national median home value is $338,100. The average price of homes sold in Fremont, NE is $200,800. Approximately 55.23% of Fremont homes are owned, compared to 38.59% rented, while 6.18% are vacant. Fremont real estate listings include condos, townhomes, and single family homes for sale. Commercial properties are also available. If you see a property you’re interested in, contact a Fremont real estate agent to arrange a tour today!
Fremont, Nebraska 68025 has a population of 27,245. Fremont 68025 is less family-centric than the surrounding county with 29.9% of the households containing married families with children. The county average for households married with children is 30.48%.
The median household income in Fremont, Nebraska 68025 is $57,551. The median household income for the surrounding county is $60,962 compared to the national median of $69,021. The median age of people living in Fremont 68025 is 37.6 years.
Fremont Weather
The average high temperature in July is 86.6 degrees, with an average low temperature in January of 13.2 degrees. The average rainfall is approximately 31.6 inches per year, with 31 inches of snow per year.



