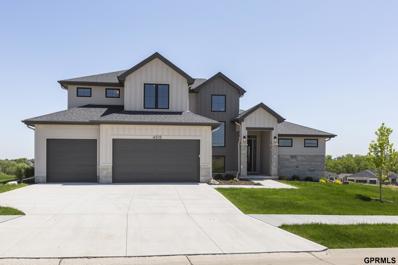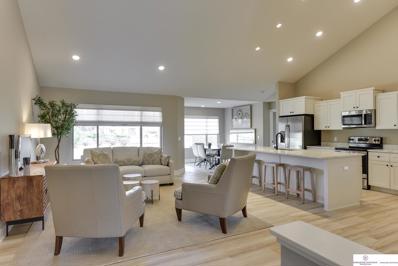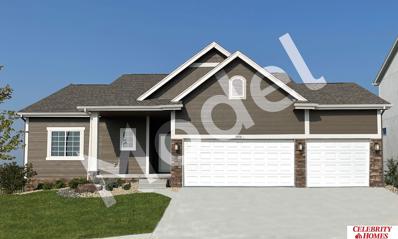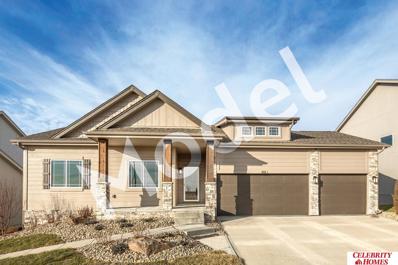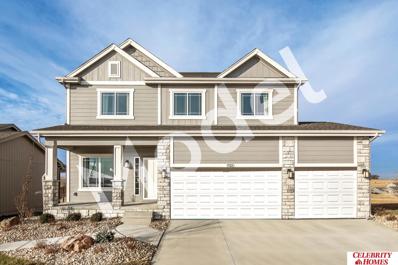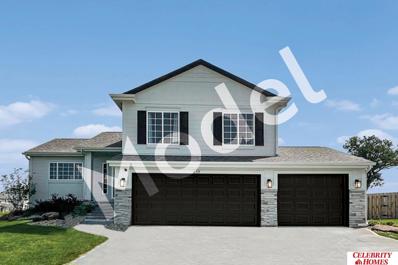Elkhorn NE Homes for Sale
$725,000
4515 S 203 Avenue Elkhorn, NE 68135
- Type:
- Single Family
- Sq.Ft.:
- 2,959
- Status:
- Active
- Beds:
- 5
- Lot size:
- 0.25 Acres
- Year built:
- 2024
- Baths:
- 4.00
- MLS#:
- 22321693
- Subdivision:
- Ruscello
ADDITIONAL INFORMATION
Move-in ready now! Modern 1.5-story Fieldmont in beautiful Ruscello! Situated in a premier Millard School District area, don't miss this modern home with sleek lines and spacious rooms! Loads of windows in the large great room with gas fireplace surrounded with sold surface & shiplap. Kitchen features large quartz island and huge walk-thru pantry! Oversized owner's suite offers huge closet and separate vanities! Tons of space to finish the lower level if you choose quickly! Close to nearby shopping, entertainment and thoroughfares! Millard Schools within walking distance. AMA - Photos of similar home
Open House:
Saturday, 12/21 12:00-4:00PM
- Type:
- Single Family
- Sq.Ft.:
- 2,801
- Status:
- Active
- Beds:
- 5
- Lot size:
- 0.19 Acres
- Year built:
- 2023
- Baths:
- 3.00
- MLS#:
- 22318316
- Subdivision:
- Westbury Creek
ADDITIONAL INFORMATION
MODEL HOME NOT FOR SALE. OPEN Thursdays-Sundays 12-4pm. Welcome to WESTBURY CREEK â?? Home of the TURQUOISE Model Home by Richland Homes. This remarkable location is exclusive to Richland Homes, just minutes from Hwy 31, the best schools, restaurants, shopping, parks and recreation areas. This TURQUOISE floor plan is part of the Richland Homes Aspire Collection, featuring TWO Ranch Plans and FOUR Two-Story Plans, ranging from 1473 â?? 2428 square feet. Richland Homes offers a fantastic menu of choice options for each individual plan to help Homeowners create their dream home. Models are listed at Current Base & Lot Prices according to Richland Homes Standard Features. Models will show a variation of included features & options available and can be viewed by visiting during Model Hours â?? Thurs-Sun 12-4pm.
Open House:
Saturday, 12/21 12:00-4:00PM
- Type:
- Single Family
- Sq.Ft.:
- 3,386
- Status:
- Active
- Beds:
- 4
- Lot size:
- 0.21 Acres
- Year built:
- 2023
- Baths:
- 4.00
- MLS#:
- 22317476
- Subdivision:
- WESTBURY CREEK
ADDITIONAL INFORMATION
MODEL HOME NOT FOR SALE. OPEN Thursdays-Sundays 12-4pm. Welcome to WESTBURY CREEK â?? Home of the RUBY Model Home by Richland Homes. This remarkable location is exclusive to Richland Homes, just minutes from Hwy 31, the best schools, restaurants, shopping, parks and recreation areas. This RUBY floor plan is part of the Richland Homes Aspire Collection, featuring TWO Ranch Plans and FOUR Two-Story Plans, ranging from 1473 â?? 2428 square feet. Richland Homes offers a fantastic menu of choice options for each individual plan to help Homeowners create their dream home. Models are listed at Current Base & Lot Prices according to Richland Homes Standard Features. Models will show a variation of included features & options available and can be viewed by visiting during Model Hours â?? Thurs-Sun 12-4pm.
- Type:
- Other
- Sq.Ft.:
- 1,352
- Status:
- Active
- Beds:
- 2
- Lot size:
- 0.15 Acres
- Year built:
- 2022
- Baths:
- 2.00
- MLS#:
- 22307401
- Subdivision:
- The Villas Of Piney Creek
ADDITIONAL INFORMATION
$5,000 CREDIT @ CLOSE! MODEL HOME NOT FOR SALE. Open Friday-Sunday from 12-4pm! Introducing THE VILLAS OF PINEY CREEK 2 by OMAHA EASY LIVING located off 199th and Blondo Pkwy. GRANITE counter tops throughout, ALL APPLIANCES including Refrigerator, Washer/Dryer. Huge PANTRY. PICK YOUR PALLETTE allows CHOICE of DESIGNER FINISHES at no extra charge. ZERO ENTRY LOTS AVAILABLE. Basement finish optional and not included in price or sq footage. NEW black finishes & COMPOSITE SINK UPGRADE AVAILABLE! Agent has equity.
$376,900
5510 N 180 Avenue Elkhorn, NE 68022
- Type:
- Single Family
- Sq.Ft.:
- 2,333
- Status:
- Active
- Beds:
- 4
- Lot size:
- 0.25 Acres
- Year built:
- 2022
- Baths:
- 3.00
- MLS#:
- 22228181
- Subdivision:
- WOODBROOK
ADDITIONAL INFORMATION
MODEL HOME - NOT FOR SALE Welcome to The Sheridan by Celebrity Homes. Ranch Design that offers 3 bedrooms on the main floor This design offers a surprisingly roomy main floor Gathering Room leading into an Eat-In Island Kitchen and Dining Area. Plenty of room in the lower level for a Rec Room, another Bedroom, and even another ¾ Bath! Ownerâ??s Suite is appointed with a walk-in closet, ¾ Privacy Bath Design with a Dual Vanity. Features of this 3 Bedroom, 2 Bath Home Include: 2 Car Garage with a Garage Door Opener, Refrigerator, Washer/Dryer Package, Quartz Countertops, Luxury Vinyl Panel Flooring (LVP) Package, Sprinkler System, Extended 2-10 Warranty Program, 3/4 Bath Rough-In, Professionally Installed Blinds, and thatâ??s just the start! (Pictures of Model Home) Final price may vary due to additional features added at time of contract.
$422,900
5514 N 180 Avenue Elkhorn, NE 68022
- Type:
- Single Family
- Sq.Ft.:
- 2,897
- Status:
- Active
- Beds:
- 5
- Lot size:
- 0.25 Acres
- Year built:
- 2022
- Baths:
- 4.00
- MLS#:
- 22228179
- Subdivision:
- WOODBROOK
ADDITIONAL INFORMATION
MODEL HOME - NOT FOR SALE Welcome to The Danville by Celebrity Homes. This Open Design begins with a large Gathering Room shared with a spacious Eat-In Island Kitchen and Dining Area. The raised ceilings of the main level give the feeling of grandeur living space. As you enter the foyer you are greeted by a secluded Flex Space/Home Study. The placement is intended to allow for privacy. The Ownerâ??s Suite is appointed with a large walk-in closet, ¾ Privacy Bath Design with a Dual Vanity. Features of this 4 Bedroom, 3 Bath Home Include: 3 Car Garage with a Garage Door Opener, Refrigerator, Washer/Dryer Package, Quartz Countertops, Luxury Vinyl Panel Flooring (LVP) Package, Sprinkler System, Extended 2-10 Warranty Program, 3/4 Bath Rough-In, Professionally Installed Blinds, and thatâ??s just the start! (Pictures of Model Home). Final price may vary due to additional features added at time of contract
$397,900
5518 N 180 Avenue Elkhorn, NE 68022
- Type:
- Single Family
- Sq.Ft.:
- 2,556
- Status:
- Active
- Beds:
- 4
- Lot size:
- 0.25 Acres
- Year built:
- 2022
- Baths:
- 3.00
- MLS#:
- 22228177
- Subdivision:
- WOODBROOK
ADDITIONAL INFORMATION
MODEL HOME - NOT FOR SALE The Cambridge by Celebrity Homes. Beginning with a covered front porch, this ranch design is welcoming as soon as you walk up. And it gets even better when you enter! The Eat-In Island Kitchen boasts of not only space but even an oversized window at the kitchen sink. (nice touch). The tucked away Drop Area leading to the garage is an added bonus. The Gathering Room has an Electric Linear Fireplace glowing a flame and blowing warm air. The Ownerâ??s Suite is appointed with a walk-in closet, ¾ Privacy Bath Design with a Dual Vanity. Features of this 3 Bedroom, 2 Bath Home Include: 3 Car Garage with a Garage Door Opener, Refrigerator, Washer/Dryer Package, Quartz Countertops, Luxury Vinyl Panel Flooring (LVP) Package, Sprinkler System, Extended 2-10 Warranty Program, 3/4 Bath Rough-In, Professionally Installed Blinds, and thatâ??s just the start! (Pictures of Model Home) Final price may vary due to additional features added at time of contract
$447,900
5522 N 180 Avenue Elkhorn, NE 68022
- Type:
- Single Family
- Sq.Ft.:
- 3,062
- Status:
- Active
- Beds:
- 4
- Lot size:
- 0.25 Acres
- Year built:
- 2022
- Baths:
- 3.00
- MLS#:
- 22228175
- Subdivision:
- WOODBROOK
ADDITIONAL INFORMATION
MODEL HOME - NOT FOR SALE Welcome to The Danbury by Celebrity Homes. This Open Design begins with a large Gathering Room shared with a spacious Eat-In Island Kitchen and Dining Area. Although already roomy, the raised ceilings of the main level give the feeling of even more grandeur living space. As you enter the Danbury a Flex Space/Home Study is near the foyer. The placement is intended to allow for privacy and quiet. The Ownerâ??s Suite is appointed with a walk-in closet, ¾ Privacy Bath Design with a Dual Vanity. Features of this 4 Bedroom, 3 Bath Home Include: 3 Car Garage with a Garage Door Opener, Refrigerator, Washer/Dryer Package, Quartz Countertops, Luxury Vinyl Panel Flooring (LVP) Package, Sprinkler System, Extended 2-10 Warranty Program, 3/4 Bath Rough-In, Professionally Installed Blinds, and thatâ??s just the start! (Pictures of Model Home) Final price may vary due to additional features added at time of contract
- Type:
- Other
- Sq.Ft.:
- 1,250
- Status:
- Active
- Beds:
- 2
- Lot size:
- 0.21 Acres
- Year built:
- 2022
- Baths:
- 2.00
- MLS#:
- 22226030
- Subdivision:
- Piney Creek
ADDITIONAL INFORMATION
$5,000 CREDIT @ CLOSE! MODEL HOME NOT FOR SALE. Open Friday-Sunday from 12-4pm! Introducing THE VILLAS OF PINEY CREEK 2 by OMAHA EASY LIVING located off 199th and Blondo Pkwy. GRANITE counter tops throughout, ALL APPLIANCES including Refrigerator, Washer/Dryer. Huge PANTRY. PICK YOUR PALLETTE allows CHOICE of DESIGNER FINISHES at no extra charge. ZERO ENTRY LOTS AVAILABLE. Basement finish optional and not included in price or sq footage. NEW black finishes & COMPOSITE SINK UPGRADE AVAILABLE! Agent has equity.
$363,900
6715 S 210 Avenue Elkhorn, NE 68022
- Type:
- Single Family
- Sq.Ft.:
- 1,986
- Status:
- Active
- Beds:
- 3
- Lot size:
- 0.25 Acres
- Year built:
- 2022
- Baths:
- 3.00
- MLS#:
- 22223517
- Subdivision:
- HARRISON 210
ADDITIONAL INFORMATION
MODEL HOME - NOT FOR SALE-Welcome to The Weston by Celebrity Homes. Think SPACIOUS when you think The Weston. You donâ??t need to look at the square footage to tell you that this New Home has plenty of space. Starting w/ the Large Eat In Island Kitchen and Dining Area. A few steps away is the Gathering Room which is sure to impress with itsâ?? Electric Linear Fireplace. Need to entertain or just relax? The finished lower level is just PERFECT! A â??Hidden Gemâ?? of the Weston is itsâ?? upper level Laundry Room.. near all the bedrooms! Large Ownerâ??s Suite is appointed with a walk-in closet, ¾ Bath with a Dual Vanity. Features of this 3 Bedroom, 3 Bath Home Include: 2 Car Garage with a Garage Door Opener, Refrigerator, Washer/Dryer Package, Quartz Countertops, Luxury Vinyl Panel Flooring (LVP) Package, Sprinkler System, Extended 2-10 Warranty Program, Professionally Installed Blinds, and thatâ??s just the start! (Pictures of Model Home) Final price may vary due to adding features at time of contract

The data is subject to change or updating at any time without prior notice. The information was provided by members of The Great Plains REALTORS® Multiple Listing Service, Inc. Internet Data Exchange and is copyrighted. Any printout of the information on this website must retain this copyright notice. The data is deemed to be reliable but no warranties of any kind, express or implied, are given. The information has been provided for the non-commercial, personal use of consumers for the sole purpose of identifying prospective properties the consumer may be interested in purchasing. The listing broker representing the seller is identified on each listing. Copyright 2024 GPRMLS. All rights reserved.
Elkhorn Real Estate
The median home value in Elkhorn, NE is $462,157. This is higher than the county median home value of $256,800. The national median home value is $338,100. The average price of homes sold in Elkhorn, NE is $462,157. Approximately 71.25% of Elkhorn homes are owned, compared to 23.85% rented, while 4.9% are vacant. Elkhorn real estate listings include condos, townhomes, and single family homes for sale. Commercial properties are also available. If you see a property you’re interested in, contact a Elkhorn real estate agent to arrange a tour today!
Elkhorn, Nebraska has a population of 21,834. Elkhorn is more family-centric than the surrounding county with 50.63% of the households containing married families with children. The county average for households married with children is 34.42%.
The median household income in Elkhorn, Nebraska is $123,210. The median household income for the surrounding county is $70,683 compared to the national median of $69,021. The median age of people living in Elkhorn is 34.9 years.
Elkhorn Weather
The average high temperature in July is 85.7 degrees, with an average low temperature in January of 13.3 degrees. The average rainfall is approximately 30.9 inches per year, with 34.2 inches of snow per year.
