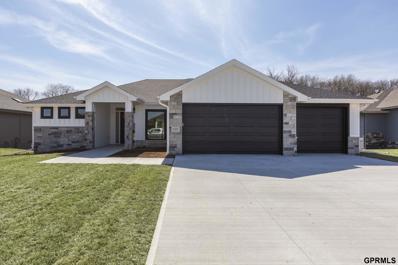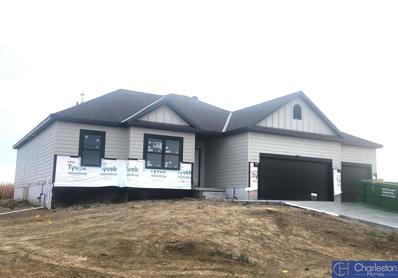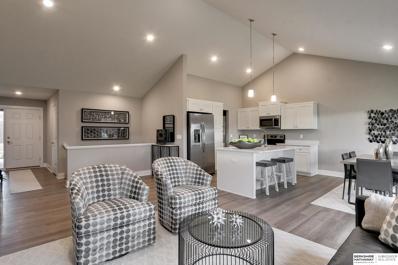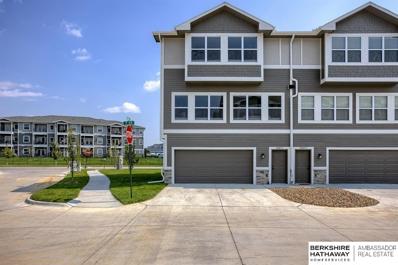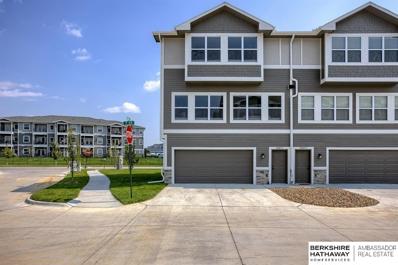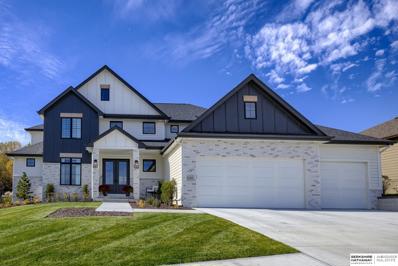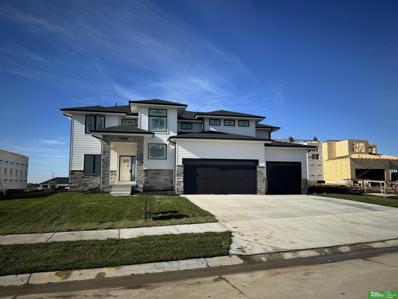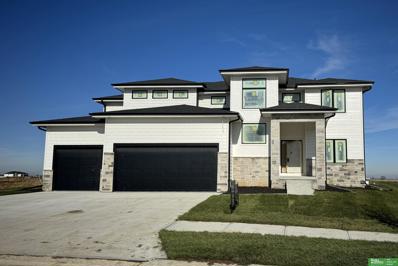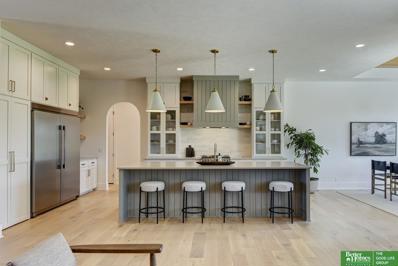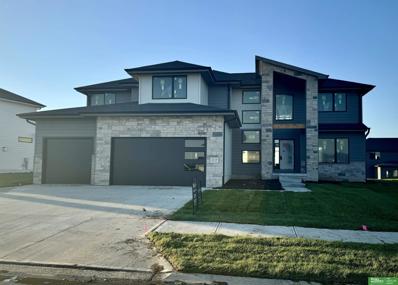Elkhorn NE Homes for Sale
- Type:
- Single Family
- Sq.Ft.:
- 2,773
- Status:
- Active
- Beds:
- 4
- Lot size:
- 0.32 Acres
- Baths:
- 3.00
- MLS#:
- 22422249
- Subdivision:
- Indian Creek Reserve
ADDITIONAL INFORMATION
ZERO entry flexible plan offers open entry and large windows for tons of light! Spacious great room with cozy gas fireplace and custom cabinetry. Open kitchen with SS appliances, quartz counters, and huge walk-in pantry. Finished lower level features large bar for entertaining, 1 bedroom, media area and extended 3 car + garage for more storage! Don't miss this opportunity for maintenance-free living! AMA Photos of similar homes.
- Type:
- Single Family
- Sq.Ft.:
- 3,091
- Status:
- Active
- Beds:
- 3
- Lot size:
- 0.23 Acres
- Year built:
- 2024
- Baths:
- 2.00
- MLS#:
- 22421822
- Subdivision:
- Arcadia Ridge
ADDITIONAL INFORMATION
Here is the Durham Ranch plan by Charleston Homes. This ranch is the perfect combination of form, function and price. This plan continues to be our best seller. This home has a great open layout & is perfect for entertaining. 50' electric fireplace in Great Room, Walk-in Shower in Primary Bedroom, Basement finished with bedroom & office. All measurements approximate. Price subject to change.
- Type:
- Single Family
- Sq.Ft.:
- 2,645
- Status:
- Active
- Beds:
- 4
- Lot size:
- 0.23 Acres
- Year built:
- 2024
- Baths:
- 3.00
- MLS#:
- 22421743
- Subdivision:
- Vistancia (Calarosa)
ADDITIONAL INFORMATION
Welcome to the Paige by Vinton Homes! This home features two bedrooms and two baths on the main floor, providing plenty of room in this open area for a living space and entertainment! The kitchen features upgraded cabinets and countertops, and large pantry. Oversized double vanity in primary bathroom. The lower-level features two additional bedrooms, another full bathroom, and a large rec room with bar. Full appliance package included. Full sod and sprinklers, high-efficiency HVAC, 100% Hardie siding, a one-year builder warranty, and much more!!! Virtual staging has been used on some photos
Open House:
Sunday, 12/22 1:00-3:00PM
- Type:
- Single Family
- Sq.Ft.:
- 2,127
- Status:
- Active
- Beds:
- 4
- Lot size:
- 0.03 Acres
- Year built:
- 2024
- Baths:
- 3.00
- MLS#:
- 22421595
- Subdivision:
- Daybreak Springs
ADDITIONAL INFORMATION
Welcome to Daybreak Springs and the Crossville plan by Lane Building Corp. This open concept main floor and new modern exterior gives you a great new option in our array of home building options. This home features custom cabinets, granite/quartz countertops throughout, LVP floors throughout the main level, upgraded craftsman doors and trim package, fireplace with stone and wrapped birch mantle, upgraded plumbing fixtures and much more.
- Type:
- Other
- Sq.Ft.:
- 1,250
- Status:
- Active
- Beds:
- 2
- Lot size:
- 0.13 Acres
- Year built:
- 2024
- Baths:
- 2.00
- MLS#:
- 22421429
- Subdivision:
- The Villas Of Piney Creek
ADDITIONAL INFORMATION
$5,000 CREDIT @ CLOSE! Introducing THE VILLAS OF PINEY CREEK 2 by OMAHA EASY LIVING located off 199th and Blondo Pkwy. ZERO ENTRY! QUARTZ counter tops & COMPOSITE KITCHEN SINK, ALL APPLIANCES including Refrigerator, Washer/Dryer. Huge PANTRY. LVP throughout main living areas. Basement finish optional and not included in price or sq footage. MODEL HOME (pictured) Open Friday-Sunday from 12-4pm! Agent has equity.
- Type:
- Other
- Sq.Ft.:
- 1,250
- Status:
- Active
- Beds:
- 2
- Lot size:
- 0.13 Acres
- Year built:
- 2024
- Baths:
- 2.00
- MLS#:
- 22421427
- Subdivision:
- The Villas Of Piney Creek
ADDITIONAL INFORMATION
$5,000 CREDIT @ CLOSE! Introducing THE VILLAS OF PINEY CREEK 2 by OMAHA EASY LIVING located off 199th and Blondo Pkwy. ZERO ENTRY! QUARTZ counter tops & COMPOSITE KITCHEN SINK, ALL APPLIANCES including Refrigerator, Washer/Dryer. Huge PANTRY. LVP throughout main living areas. Basement finish optional and not included in price or sq footage. MODEL HOME (pictured) Open Friday-Sunday from 12-4pm! Agent has equity.
$285,000
20858 S Plaza Elkhorn, NE 68022
- Type:
- Townhouse
- Sq.Ft.:
- 1,425
- Status:
- Active
- Beds:
- 3
- Lot size:
- 0.03 Acres
- Year built:
- 2023
- Baths:
- 3.00
- MLS#:
- 22421407
- Subdivision:
- Rows At Conventry
ADDITIONAL INFORMATION
Completed and move-in ready: The Rows at Coventry. These brand new townhomes, located off 207th & Q Street, will feature 3 bedroom, 3 bathroom, 2 car garage floor plans. Each townhome will have your choice of interior color package, stainless steel appliances, granite countertops, and LVT flooring throughout the main level. With well-appointed kitchens, including an oversized island, and ample natural light throughout, The Rows at Coventry will feel like home the moment you arrive. The exterior features James Hardie cement board siding, with composite trex decks, all in a beautifully landscaped community. This unit has a door on the back of the home leading to the backyard. Located in one of the fastest growing parts of the Omaha metro, you will be within walking distance of a movie theater, retail, restaurants, and more! With the purchase of a middle unit, $15,000 closing credit to be used however Buyer chooses (closing costs, rate buy down, etc.). Hurry, incentives won't last long!*
$285,000
20856 S Plaza Elkhorn, NE 68022
- Type:
- Townhouse
- Sq.Ft.:
- 1,425
- Status:
- Active
- Beds:
- 3
- Lot size:
- 0.03 Acres
- Year built:
- 2023
- Baths:
- 3.00
- MLS#:
- 22421406
- Subdivision:
- Rows At Conventry
ADDITIONAL INFORMATION
Completed and move-in ready: The Rows at Coventry. These brand new townhomes, located off 207th & Q Street, will feature 3 bedroom, 3 bathroom, 2 car garage floor plans. Each townhome will have your choice of interior color package, stainless steel appliances, granite countertops, and LVT flooring throughout the main level. With well-appointed kitchens, including an oversized island, and ample natural light throughout, The Rows at Coventry will feel like home the moment you arrive. The exterior features James Hardie cement board siding, with composite trex decks, all in a beautifully landscaped community. This unit has a door on the back of the home leading to the backyard. Located in one of the fastest growing parts of the Omaha metro, you will be within walking distance of a movie theater, retail, restaurants, and more! With the purchase of a middle unit, $15,000 closing credit to be used however Buyer chooses (closing costs, rate buy down, etc.). Hurry, incentives won't last long!*
$285,000
20854 S Plaza Elkhorn, NE 68022
- Type:
- Townhouse
- Sq.Ft.:
- 1,425
- Status:
- Active
- Beds:
- 3
- Lot size:
- 0.03 Acres
- Year built:
- 2023
- Baths:
- 3.00
- MLS#:
- 22421405
- Subdivision:
- Rows At Conventry
ADDITIONAL INFORMATION
Completed and move-in ready: The Rows at Coventry. These brand new townhomes, located off 207th & Q Street, will feature 3 bedroom, 3 bathroom, 2 car garage floor plans. Each townhome will have your choice of interior color package, stainless steel appliances, granite countertops, and LVT flooring throughout the main level. With well-appointed kitchens, including an oversized island, and ample natural light throughout, The Rows at Coventry will feel like home the moment you arrive. The exterior features James Hardie cement board siding, with composite trex decks, all in a beautifully landscaped community. This unit has a door on the back of the home leading to the backyard. Located in one of the fastest growing parts of the Omaha metro, you will be within walking distance of a movie theater, retail, restaurants, and more! With the purchase of a middle unit, $15,000 closing credit to be used however Buyer chooses (closing costs, rate buy down, etc.). Hurry, incentives won't last long!*
$300,000
20862 S Plaza Elkhorn, NE 68022
- Type:
- Townhouse
- Sq.Ft.:
- 1,425
- Status:
- Active
- Beds:
- 3
- Lot size:
- 0.03 Acres
- Year built:
- 2023
- Baths:
- 3.00
- MLS#:
- 22421403
- Subdivision:
- Rows At Conventry
ADDITIONAL INFORMATION
Completed and move-in ready: The Rows at Coventry. These brand new townhomes, located off 207th & Q Street, will feature 3 bedroom, 3 bathroom, 2 car garage floor plans. Each townhome will have your choice of interior color package, stainless steel appliances, granite countertops, and LVT flooring throughout the main level. With well-appointed kitchens, including an oversized island, and ample natural light throughout, The Rows at Coventry will feel like home the moment you arrive. The exterior features James Hardie cement board siding, with composite trex decks, all in a beautifully landscaped community. This unit has a door on the back of the home leading to the backyard. Located in one of the fastest growing parts of the Omaha metro, you will be within walking distance of a movie theater, retail, restaurants, and more! With the purchase of a middle unit, $15,000 closing credit to be used however Buyer chooses (closing costs, rate buy down, etc.). Hurry, incentives won't last long!*
$300,000
20871 T Court Elkhorn, NE 68022
- Type:
- Townhouse
- Sq.Ft.:
- 1,425
- Status:
- Active
- Beds:
- 3
- Lot size:
- 0.03 Acres
- Year built:
- 2023
- Baths:
- 3.00
- MLS#:
- 22421399
- Subdivision:
- Rows At Conventry
ADDITIONAL INFORMATION
Completed and move-in ready: The Rows at Coventry. These brand new townhomes, located off 207th & Q Street, will feature 3 bedroom, 3 bathroom, 2 car garage floor plans. Each townhome will have your choice of interior color package, stainless steel appliances, granite countertops, and LVT flooring throughout the main level. With well-appointed kitchens, including an oversized island, and ample natural light throughout, The Rows at Coventry will feel like home the moment you arrive. The exterior features James Hardie cement board siding, with composite trex decks, all in a beautifully landscaped community. This unit has a door on the back of the home leading to the backyard. Located in one of the fastest growing parts of the Omaha metro, you will be within walking distance of a movie theater, retail, restaurants, and more! With the purchase of a middle unit, $15,000 closing credit to be used however Buyer chooses (closing costs, rate buy down, etc.). Hurry, incentives won't last long!*
$285,000
20858 T Plaza Elkhorn, NE 68022
- Type:
- Townhouse
- Sq.Ft.:
- 1,425
- Status:
- Active
- Beds:
- 3
- Lot size:
- 0.03 Acres
- Year built:
- 2023
- Baths:
- 3.00
- MLS#:
- 22421397
- Subdivision:
- Rows At Conventry
ADDITIONAL INFORMATION
Completed and move-in ready: The Rows at Coventry. These brand new townhomes, located off 207th & Q Street, will feature 3 bedroom, 3 bathroom, 2 car garage floor plans. Each townhome will have your choice of interior color package, stainless steel appliances, granite countertops, and LVT flooring throughout the main level. With well-appointed kitchens, including an oversized island, and ample natural light throughout, The Rows at Coventry will feel like home the moment you arrive. The exterior features James Hardie cement board siding, with composite trex decks, all in a beautifully landscaped community. This unit has a door on the back of the home leading to the backyard. Located in one of the fastest growing parts of the Omaha metro, you will be within walking distance of a movie theater, retail, restaurants, and more! With the purchase of a middle unit, $15,000 closing credit to be used however Buyer chooses (closing costs, rate buy down, etc.). Hurry, incentives won't last long!*
$285,000
20878 S Court Elkhorn, NE 68022
- Type:
- Townhouse
- Sq.Ft.:
- 1,425
- Status:
- Active
- Beds:
- 3
- Lot size:
- 0.03 Acres
- Year built:
- 2023
- Baths:
- 3.00
- MLS#:
- 22421395
- Subdivision:
- Rows At Conventry
ADDITIONAL INFORMATION
Completed and move-in ready: The Rows at Coventry. These brand new townhomes, located off 207th & Q Street, will feature 3 bedroom, 3 bathroom, 2 car garage floor plans. Each townhome will have your choice of interior color package, stainless steel appliances, granite countertops, and LVT flooring throughout the main level. With well-appointed kitchens, including an oversized island, and ample natural light throughout, The Rows at Coventry will feel like home the moment you arrive. The exterior features James Hardie cement board siding, with composite trex decks, all in a beautifully landscaped community. This unit has a door on the back of the home leading to the backyard. Located in one of the fastest growing parts of the Omaha metro, you will be within walking distance of a movie theater, retail, restaurants, and more! With the purchase of a middle unit, $15,000 closing credit to be used however Buyer chooses (closing costs, rate buy down, etc.). Hurry, incentives won't last long!*
$1,160,000
3358 S 212 Avenue Omaha, NE 68022
- Type:
- Single Family
- Sq.Ft.:
- 5,081
- Status:
- Active
- Beds:
- 6
- Lot size:
- 0.45 Acres
- Year built:
- 2022
- Baths:
- 5.00
- MLS#:
- 22421264
- Subdivision:
- PRIVADA
ADDITIONAL INFORMATION
MODEL HOME NOT FOR SALE. SHOWINGS BY PRIVATE APPOINTMENT ONLY. Build your dream home with iCON Homes! This 1.5 story custom is the perfect blend of function & luxury & is complete w/ an in-ground pool & finished basement. You will love the open great room w/ a floor-to-ceiling brick fireplace. The kitchen features a huge island, custom soft-close cabinetry, & walk-in pantry. The main floor also includes the primary suite, an office, & a pool room w/ 1/2 bath. The 2nd floor has 4 additional bedrooms, 2 bathrooms, & a loft area. Walk-in closets for all bedrooms & laundry rooms on both the main & 2nd level. The basement adds another bedroom, a workout room, bathroom, bar, and rec room space. This home truly has it all...space, high-end finishes, & an amazing floor plan! LOT NOT INCLUDED IN PRICE.
- Type:
- Single Family
- Sq.Ft.:
- 3,592
- Status:
- Active
- Beds:
- 5
- Lot size:
- 0.36 Acres
- Year built:
- 2024
- Baths:
- 5.00
- MLS#:
- 22421259
- Subdivision:
- AVANTE
ADDITIONAL INFORMATION
Meet Bobbi from Hildy Homes. Bobbi lives life with passion and purpose and is ready to take on whatever comes her way. Her 2 story floor plan with over 3,500 finished square feet offers 5 bedrooms, 4 bathrooms and a 4 car garage. Her open floor plan effortlessly blends living, dining and entertaining spaces and is perfect for the go-getter who values style and functionality. Bobbi understands what makes a house a home and includes everything you love about Hildy Homes like LVP flooring, custom built cabinets, quartz countertops, rounded drywalled corners, a soaking tub, drop zone and wet bar in the basement. Act quickly before sheâ??s gone! This is a brand new floor plan, so more photos to come. Expected date of completion is Nov 15th, 2024.
- Type:
- Single Family
- Sq.Ft.:
- 3,592
- Status:
- Active
- Beds:
- 5
- Lot size:
- 0.25 Acres
- Year built:
- 2024
- Baths:
- 4.00
- MLS#:
- 22421258
- Subdivision:
- Avante
ADDITIONAL INFORMATION
Meet Bobbi from Hildy Homes. Bobbi lives life with passion and purpose and is ready to take on whatever comes her way. Her 2 story floorplan with over 3,500 finished square feet offers 5 bedrooms, 4 bathrooms and a 4 car garage. Her open floor plan effortlessly blends living, dining and entertaining spaces and is perfect for the go-getter who values style and functionality. Bobbi understands what makes a house a home and includes everything you love about Hildy Homes like LVP flooring, custom built cabinets, quartz countertops, rounded drywalled corners, a soaking tub, drop zone and wetbar in the basement. Bobbi is ready for commitment. Act quickly before sheâ??s gone! Estimated completion date: NOVEMBER 30TH, 2024. NO INTERIOR PHOTOS AS THIS IS A COMPLETELY NEW FLOORPLAN.
$369,990
5520 N 187 Street Elkhorn, NE 68022
- Type:
- Single Family
- Sq.Ft.:
- 2,053
- Status:
- Active
- Beds:
- 4
- Lot size:
- 0.14 Acres
- Year built:
- 2024
- Baths:
- 3.00
- MLS#:
- 22421221
- Subdivision:
- Enclave Flats
ADDITIONAL INFORMATION
*MOVE-IN READY!* D.R. Horton, Americaâ??s Builder, presents the Bellhaven. This beautiful open concept 2-story home has 4 large Bedrooms & 2.5 Bathrooms. Upon entering the Bellhaven youâ??ll find a spacious Study perfect for an office space. As you make your way through the Foyer, youâ??ll find a spacious and cozy Great Room complete with a fireplace. The Gourmet Kitchen with included Quartz countertops is perfect for entertaining with its Oversized Island overlooking the Dining and Living areas. Heading up to the second level, youâ??ll find the oversized Primary Bedroom featuring an ensuite bathroom and TWO large walk-in closets. The additional 3 Bedrooms, full Bathroom, and Laundry Room round out the rest of the upper level! All D.R. Horton Nebraska homes include our Americaâ??s Smart Homeâ?¢ Technology. This home is currently under construction. Photos may be similar but not necessarily of subject property, including interior and exterior colors, finishes and appliances.
$1,050,000
21004 Joseph Street Omaha, NE 68022
- Type:
- Single Family
- Sq.Ft.:
- 4,543
- Status:
- Active
- Beds:
- 5
- Lot size:
- 0.28 Acres
- Year built:
- 2024
- Baths:
- 5.00
- MLS#:
- 22421119
- Subdivision:
- Privada
ADDITIONAL INFORMATION
Experience luxury living in the highly acclaimed Elkhorn Schools district. Nestled within the prestigious Privada Neighborhood, this extraordinary Highland Builders home showcases a ranch-style layout with a four car garage, five bedrooms, 5 bathrooms, an office, a home gym, and more. Step inside and be greeted by 10-foot plus ceilings and 8-foot doors, exuding elegance and sophistication. The high-end finishes throughout highlight the superior craftsmanship and attention to detail. The primary suite is a standout feature, offering a spacious retreat with a lavish en-suite bathroom featuring top-of-the-line fixtures, a soaking tub, a walk-in shower, and dual vanities. The fully finished basement with an open concept design and wet bar provides an entertainer's dream space. Outside, a meticulously landscaped yard offers a serene oasis. Don't miss the chance to own this exceptional Highland Builders home. *photos are of similar home*
- Type:
- Single Family
- Sq.Ft.:
- 3,645
- Status:
- Active
- Beds:
- 5
- Lot size:
- 0.26 Acres
- Year built:
- 2024
- Baths:
- 3.00
- MLS#:
- 22420775
- Subdivision:
- Coventry Ridge
ADDITIONAL INFORMATION
Meet Tyler from Hildy Homes. Tyler is dependable, likable, and always ready for a good time. He has all the handsome finishes you've come to love from a Hildy Home like quartz countertops, ceramic tiles, engineered hardwood floors, custom cabinetry with soft close doors and drawers in the kitchen, stainless steel appliances, aluminum clad Pella windows, and so much more! Tyler is practical and honest. He has 1,890 finished sq. ft on the main level including 2 bedrooms & a primary suite that connects with the laundry room through the closet which makes doing laundry a little less of a nuisance. Tyler has a finished basement with two additional bedrooms, flex room, family room with wet bar w/ island & 3/4 bath. This guy also gives you peace of mind with a 1 year builder's warranty.
- Type:
- Single Family
- Sq.Ft.:
- 3,645
- Status:
- Active
- Beds:
- 5
- Lot size:
- 0.25 Acres
- Year built:
- 2023
- Baths:
- 3.00
- MLS#:
- 22420773
- Subdivision:
- Coventry Ridge
ADDITIONAL INFORMATION
Meet Tyler from Hildy Homes. He is move in ready and he has all the handsome finishes you've come to know from a Hildy Home (quartz, ceramic tile, custom cabinetry with soft close doors and drawers in the kitchen, stainless steel appliances, aluminum clad Pella windows, comfort height toilets and many upgrades). This Tyler sits on a walk-out lot and has a 1,890 sq ft finished on the main level. Lower level has 1,755 sq ft finished with two additional bedrooms, flex room, family room with wet bar w/ island & 3/4 bath. This guy also gives you peace of mind with a 1 year builder's warranty. A.M.A.
$614,900
20982 Polk Street Elkhorn, NE 68022
- Type:
- Single Family
- Sq.Ft.:
- 3,342
- Status:
- Active
- Beds:
- 5
- Lot size:
- 0.22 Acres
- Year built:
- 2024
- Baths:
- 3.00
- MLS#:
- 22420767
- Subdivision:
- COVENTRY RIDGE
ADDITIONAL INFORMATION
Meet Calle from Hildy Homes, their newest ranch floor plan. Her energetic personality and striking beauty will leave you with a lasting impression. From the moment you approach her grand entrance, you will see she is ready to accommodate your fast paced lifestyle. With 5-bedrooms, a flex-room and over 3,300 finished sq. ft. she has everything you are looking for. Calle features split bedrooms, a primary suite, huge Pella windows, quartz countertops, a large hidden pantry, an open finished walk-out basement with a wet-bar and a flex-room. This home includes: Cat 6-ethernet, a whole house humidifier, comfort toilets, a 4-car garage and much more. All Measurements are approximate. Move-in-Ready!
- Type:
- Single Family
- Sq.Ft.:
- 3,349
- Status:
- Active
- Beds:
- 4
- Lot size:
- 0.22 Acres
- Year built:
- 2024
- Baths:
- 3.00
- MLS#:
- 22420309
- Subdivision:
- Calarosa East / Vistancia
ADDITIONAL INFORMATION
Donâ??t miss out on this ranch spec home by PINE CREST HOMES on a walkout, west facing walkout lot in Calarosa East! The VISTA floor plan features a functional split bedroom layout that is open & very spacious. Youâ??ll appreciate their attention to detail on room sizes & upgrades throughout the home. Gorgeous gourmet kitchen w/ two-toned cabinets, large walk-in pantry w/ tons of shelving, upgraded gas appliance package, & quartz countertops. Beautiful primary suite w/ accent ceiling, nicely sized walk-in shower, double sinks & linen closet, & walk-in closet that connects to the laundry room. Youâ??ll appreciate the privacy & ease of the primary suite. Top it all off w/ a fully finished basement w/ great natural daylight, wet bar, & 2 additional bedrooms. There is so much extra sq ft of living space for all of your needs! Be in your beautiful new home by November! All selections have been made for you by their interior designer. Photos are of the model home of the floor plan.
- Type:
- Single Family
- Sq.Ft.:
- 4,616
- Status:
- Active
- Beds:
- 5
- Lot size:
- 0.28 Acres
- Year built:
- 2024
- Baths:
- 4.00
- MLS#:
- 22419999
- Subdivision:
- VISTANCIA / CALAROSA EAST
ADDITIONAL INFORMATION
Meet "Sienna", Hildy Homes newest two-story plan. Sienna has a grand entry that is sure to make a bold impression. Her main level features an open concept kitchen, large walk-in-panty, great room with fireplace, dining room, living room, office, mudroom, extra closets, and powder bath. She offers 5-bedrooms, 5-bathrooms and a large 4-car garage with over 4,600 sq. ft. of finished living space. The primary suite features two master closets, large walk in tiled shower, and soaking tub. Oh, did we forget to mention, Sienna has a finished basement with an open family room, wet-bar, and rec. room. A.M.A. All pictures are simulated with a similar floor plan and finishes. Expected date of completion is Nov. 15, 2024
$349,990
5532 N 187 Street Elkhorn, NE 68022
- Type:
- Single Family
- Sq.Ft.:
- 1,498
- Status:
- Active
- Beds:
- 3
- Lot size:
- 0.14 Acres
- Year built:
- 2024
- Baths:
- 2.00
- MLS#:
- 22419980
- Subdivision:
- Enclave Flats
ADDITIONAL INFORMATION
D.R. Horton, Americaâ??s Builder, presents the Hamilton. This spacious Ranch home includes 3 Bedrooms and 2 Bathrooms. As you make your way into the main living area, youâ??ll find an open Great Room featuring a cozy fireplace. The Gourmet Kitchen includes a Walk-In Pantry, Quartz Countertops, and a Large Island overlooking the Dining and Great Room. The Primary Bedroom offers a large Walk-In Closet, as well as an ensuite bathroom with dual vanity sink and walk-in shower. Two additional Large Bedrooms and the second full Bathroom are split from the Primary Bedroom at the opposite side of the home. All D.R. Horton Nebraska homes include our Americaâ??s Smart Homeâ?¢ Technology. This home is currently under construction. Photos may be similar but not necessarily of subject property, including interior and All D.R. Horton Nebraska homes include our Americaâ??s Smart Homeâ?¢ Technology. This home is currently under construction. Photos may be similar but not necessarily of subject property.
$399,990
5529 N 187 Street Elkhorn, NE 68022
- Type:
- Single Family
- Sq.Ft.:
- 2,053
- Status:
- Active
- Beds:
- 4
- Lot size:
- 0.14 Acres
- Year built:
- 2024
- Baths:
- 3.00
- MLS#:
- 22419979
- Subdivision:
- Enclave Flats
ADDITIONAL INFORMATION
D.R. Horton, Americaâ??s Builder, presents the Bellhaven. This beautiful open concept 2-story home has 4 large Bedrooms & 2.5 Bathrooms. Upon entering the Bellhaven youâ??ll find a spacious Study perfect for an office space. As you make your way through the Foyer, youâ??ll find a spacious and cozy Great Room complete with a fireplace. The Gourmet Kitchen with included Quartz countertops is perfect for entertaining with its Oversized Island overlooking the Dining and Living areas. Heading up to the second level, youâ??ll find the oversized Primary Bedroom featuring an ensuite bathroom and TWO large walk-in closets. The additional 3 Bedrooms, full Bathroom, and Laundry Room round out the rest of the upper level! All D.R. Horton Nebraska homes include our Americaâ??s Smart Homeâ?¢ Technology. This home is currently under construction. Photos may be similar but not necessarily of subject property, including interior and exterior colors, finishes and appliances.

The data is subject to change or updating at any time without prior notice. The information was provided by members of The Great Plains REALTORS® Multiple Listing Service, Inc. Internet Data Exchange and is copyrighted. Any printout of the information on this website must retain this copyright notice. The data is deemed to be reliable but no warranties of any kind, express or implied, are given. The information has been provided for the non-commercial, personal use of consumers for the sole purpose of identifying prospective properties the consumer may be interested in purchasing. The listing broker representing the seller is identified on each listing. Copyright 2024 GPRMLS. All rights reserved.
Elkhorn Real Estate
The median home value in Elkhorn, NE is $471,700. This is higher than the county median home value of $256,800. The national median home value is $338,100. The average price of homes sold in Elkhorn, NE is $471,700. Approximately 71.25% of Elkhorn homes are owned, compared to 23.85% rented, while 4.9% are vacant. Elkhorn real estate listings include condos, townhomes, and single family homes for sale. Commercial properties are also available. If you see a property you’re interested in, contact a Elkhorn real estate agent to arrange a tour today!
Elkhorn, Nebraska 68022 has a population of 21,834. Elkhorn 68022 is more family-centric than the surrounding county with 50.63% of the households containing married families with children. The county average for households married with children is 34.42%.
The median household income in Elkhorn, Nebraska 68022 is $123,210. The median household income for the surrounding county is $70,683 compared to the national median of $69,021. The median age of people living in Elkhorn 68022 is 34.9 years.
Elkhorn Weather
The average high temperature in July is 85.7 degrees, with an average low temperature in January of 13.3 degrees. The average rainfall is approximately 30.9 inches per year, with 34.2 inches of snow per year.
