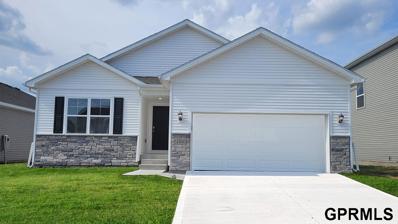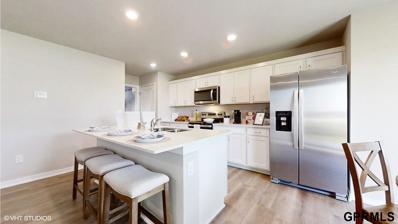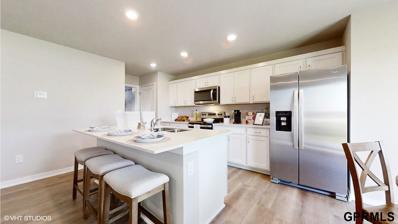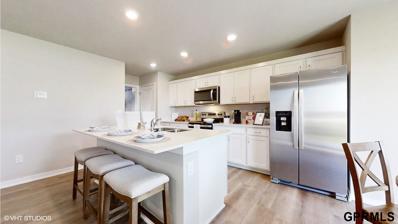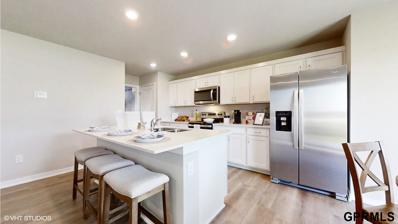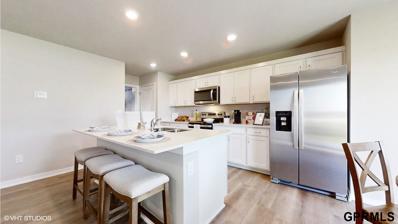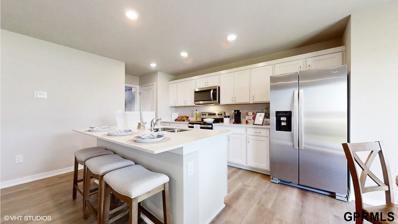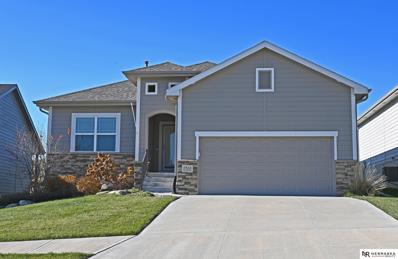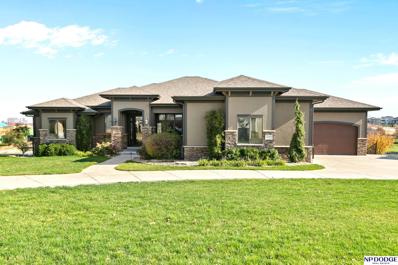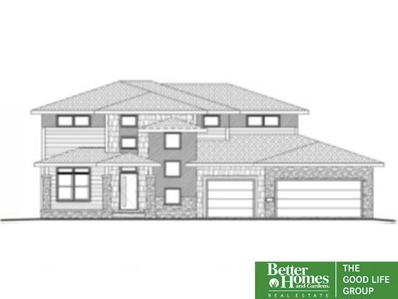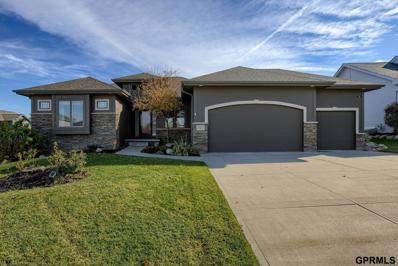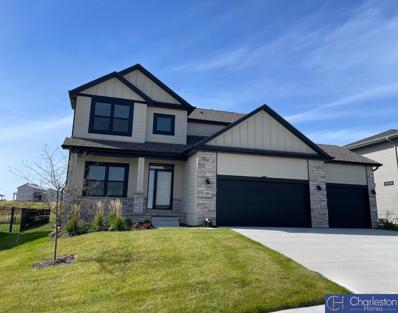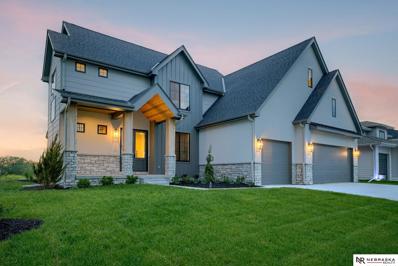Bennington NE Homes for Sale
- Type:
- Single Family
- Sq.Ft.:
- 1,498
- Status:
- Active
- Beds:
- 3
- Lot size:
- 0.15 Acres
- Year built:
- 2024
- Baths:
- 2.00
- MLS#:
- 22430039
- Subdivision:
- THE HILL
ADDITIONAL INFORMATION
D.R. Horton, Americaâ??s Builder, presents the Hamilton. This spacious Ranch home includes 3 Bedrooms and 2 Bathrooms. As you make your way into the main living area, youâ??ll find an open Great Room featuring a cozy fireplace. The Gourmet Kitchen includes a Walk-In Pantry, Quartz Countertops, and a Large Island overlooking the Dining and Great Room. The Primary Bedroom offers a large Walk-In Closet, as well as an ensuite bathroom with dual vanity sink and walk-in shower. Two additional Large Bedrooms and the second full Bathroom are split from the Primary Bedroom at the opposite side of the home. All D.R. Horton Iowa homes include our Americaâ??s Smart Homeâ?¢ Technology and DEAKO® light switches with smart switch capability. This home is currently under construction. Photos may be similar but not necessarily of subject property, including interior and exterior colors, finishes and appliances.
- Type:
- Townhouse
- Sq.Ft.:
- 1,511
- Status:
- Active
- Beds:
- 3
- Lot size:
- 0.07 Acres
- Year built:
- 2024
- Baths:
- 3.00
- MLS#:
- 22429891
- Subdivision:
- THE HILL
ADDITIONAL INFORMATION
D.R. Horton, Americaâ??s Builder, presents the Sydney townhome. This Two-Story Townhome boasts 3 Bedrooms, 2.5 Bathrooms, and a 2-Car Garage in a spacious open floorplan. - Refrigerator, Washer, Dryer, & Blinds Included! - As you enter the home, youâ??ll be greeted with a beautiful Great Room featuring a cozy fireplace. The Gourmet Kitchen offers an Oversized Pantry and a Large Island, perfect for entertaining! On the second level, youâ??ll find the Primary Bedroom with an ensuite Bathroom featuring a dual vanity sink as well as a spacious Walk-In Closet. Youâ??ll also find Two additional Large Bedrooms, full Bathroom, and Laundry Room! All D.R. Horton Nebraska homes include our Americaâ??s Smart Homeâ?¢ Technology and DEAKO® plug-n-play light switches. This home is currently under construction. Photos may be similar but not necessarily of subject property, including interior and exterior colors, finishes and appliances.
- Type:
- Townhouse
- Sq.Ft.:
- 1,511
- Status:
- Active
- Beds:
- 3
- Lot size:
- 0.07 Acres
- Year built:
- 2024
- Baths:
- 3.00
- MLS#:
- 22429889
- Subdivision:
- THE HILL
ADDITIONAL INFORMATION
D.R. Horton, Americaâ??s Builder, presents the Sydney townhome. This Two-Story Townhome boasts 3 Bedrooms, 2.5 Bathrooms, and a 2-Car Garage in a spacious open floorplan. - Refrigerator, Washer, Dryer, & Blinds Included! - As you enter the home, youâ??ll be greeted with a beautiful Great Room featuring a cozy fireplace. The Gourmet Kitchen offers an Oversized Pantry and a Large Island, perfect for entertaining! On the second level, youâ??ll find the Primary Bedroom with an ensuite Bathroom featuring a dual vanity sink as well as a spacious Walk-In Closet. Youâ??ll also find Two additional Large Bedrooms, full Bathroom, and Laundry Room! All D.R. Horton Nebraska homes include our Americaâ??s Smart Homeâ?¢ Technology and DEAKO® plug-n-play light switches. This home is currently under construction. Photos may be similar but not necessarily of subject property, including interior and exterior colors, finishes and appliances.
- Type:
- Townhouse
- Sq.Ft.:
- 1,511
- Status:
- Active
- Beds:
- 3
- Lot size:
- 0.07 Acres
- Year built:
- 2024
- Baths:
- 3.00
- MLS#:
- 22429888
- Subdivision:
- THE HILL
ADDITIONAL INFORMATION
D.R. Horton, Americaâ??s Builder, presents the Sydney townhome. This Two-Story Townhome boasts 3 Bedrooms, 2.5 Bathrooms, and a 2-Car Garage in a spacious open floorplan. - Refrigerator, Washer, Dryer, & Blinds Included! - As you enter the home, youâ??ll be greeted with a beautiful Great Room featuring a cozy fireplace. The Gourmet Kitchen offers an Oversized Pantry and a Large Island, perfect for entertaining! On the second level, youâ??ll find the Primary Bedroom with an ensuite Bathroom featuring a dual vanity sink as well as a spacious Walk-In Closet. Youâ??ll also find Two additional Large Bedrooms, full Bathroom, and Laundry Room! All D.R. Horton Nebraska homes include our Americaâ??s Smart Homeâ?¢ Technology and DEAKO® plug-n-play light switches. This home is currently under construction. Photos may be similar but not necessarily of subject property, including interior and exterior colors, finishes and appliances.
- Type:
- Townhouse
- Sq.Ft.:
- 1,511
- Status:
- Active
- Beds:
- 3
- Lot size:
- 0.07 Acres
- Year built:
- 2024
- Baths:
- 3.00
- MLS#:
- 22429887
- Subdivision:
- THE HILL
ADDITIONAL INFORMATION
D.R. Horton, Americaâ??s Builder, presents the Sydney townhome. This Two-Story Townhome boasts 3 Bedrooms, 2.5 Bathrooms, and a 2-Car Garage in a spacious open floorplan. - Refrigerator, Washer, Dryer, & Blinds Included! - As you enter the home, youâ??ll be greeted with a beautiful Great Room featuring a cozy fireplace. The Gourmet Kitchen offers an Oversized Pantry and a Large Island, perfect for entertaining! On the second level, youâ??ll find the Primary Bedroom with an ensuite Bathroom featuring a dual vanity sink as well as a spacious Walk-In Closet. Youâ??ll also find Two additional Large Bedrooms, full Bathroom, and Laundry Room! All D.R. Horton Nebraska homes include our Americaâ??s Smart Homeâ?¢ Technology and DEAKO® plug-n-play light switches. This home is currently under construction. Photos may be similar but not necessarily of subject property, including interior and exterior colors, finishes and appliances.
- Type:
- Townhouse
- Sq.Ft.:
- 1,511
- Status:
- Active
- Beds:
- 3
- Lot size:
- 0.07 Acres
- Year built:
- 2024
- Baths:
- 3.00
- MLS#:
- 22429886
- Subdivision:
- THE HILL
ADDITIONAL INFORMATION
D.R. Horton, Americaâ??s Builder, presents the Sydney townhome. This Two-Story Townhome boasts 3 Bedrooms, 2.5 Bathrooms, and a 2-Car Garage in a spacious open floorplan. - Refrigerator, Washer, Dryer, & Blinds Included! - As you enter the home, youâ??ll be greeted with a beautiful Great Room featuring a cozy fireplace. The Gourmet Kitchen offers an Oversized Pantry and a Large Island, perfect for entertaining! On the second level, youâ??ll find the Primary Bedroom with an ensuite Bathroom featuring a dual vanity sink as well as a spacious Walk-In Closet. Youâ??ll also find Two additional Large Bedrooms, full Bathroom, and Laundry Room! All D.R. Horton Nebraska homes include our Americaâ??s Smart Homeâ?¢ Technology and DEAKO® plug-n-play light switches. This home is currently under construction. Photos may be similar but not necessarily of subject property, including interior and exterior colors, finishes and appliances.
- Type:
- Townhouse
- Sq.Ft.:
- 1,511
- Status:
- Active
- Beds:
- 3
- Lot size:
- 0.07 Acres
- Year built:
- 2024
- Baths:
- 3.00
- MLS#:
- 22429885
- Subdivision:
- THE HILL
ADDITIONAL INFORMATION
D.R. Horton, Americaâ??s Builder, presents the Sydney townhome. This Two-Story Townhome boasts 3 Bedrooms, 2.5 Bathrooms, and a 2-Car Garage in a spacious open floorplan. - Refrigerator, Washer, Dryer, & Blinds Included! - As you enter the home, youâ??ll be greeted with a beautiful Great Room featuring a cozy fireplace. The Gourmet Kitchen offers an Oversized Pantry and a Large Island, perfect for entertaining! On the second level, youâ??ll find the Primary Bedroom with an ensuite Bathroom featuring a dual vanity sink as well as a spacious Walk-In Closet. Youâ??ll also find Two additional Large Bedrooms, full Bathroom, and Laundry Room! All D.R. Horton Nebraska homes include our Americaâ??s Smart Homeâ?¢ Technology and DEAKO® plug-n-play light switches. This home is currently under construction. Photos may be similar but not necessarily of subject property, including interior and exterior colors, finishes and appliances.
- Type:
- Townhouse
- Sq.Ft.:
- 1,683
- Status:
- Active
- Beds:
- 2
- Lot size:
- 0.12 Acres
- Year built:
- 2011
- Baths:
- 2.00
- MLS#:
- 22429759
- Subdivision:
- Hanover Falls
ADDITIONAL INFORMATION
Zero Entry 2 Bedroom + Den Ranch Townhome w/36" doors in Brynhaven at Hanover Falls. Spacious open floor plan w/ granite countertops, SS appliances, pantry, newer AC, furnace, hot water heater & new roof. Primary bath has a walk-in tub with shower, Quest bath has a walk-in tile shower. This unit is handicap accessible. The oversized 2 car garage has custom built in storage and access to a large floored attic storage area. The neighborhood homeownersassociation offers you a totally maintenance freelifestyle which provides lawn care, sprinkler maintenance, snow removal & trash service. Home must beowner occupied. Call today for an appointment to view
Open House:
Thursday, 1/2 2:00-5:00PM
- Type:
- Single Family
- Sq.Ft.:
- 1,348
- Status:
- Active
- Beds:
- 4
- Lot size:
- 0.2 Acres
- Year built:
- 2023
- Baths:
- 3.00
- MLS#:
- 22429721
- Subdivision:
- Copper Creek
ADDITIONAL INFORMATION
MODEL HOME. Welcome to the Windham, one of Hallmark Homes' latest ranch plans. You'll find 3 bedrooms on the main level with an airy living room connected to the kitchen, a walkin pantry and a drop zone conveniently located next to the laundry. You get to be the designer as you select all of the finishes that will make this your perfect home! Stop by or call today and see for yourself - there are multiple house plans to choose from, one will certainly meet your needs !
- Type:
- Other
- Sq.Ft.:
- 1,446
- Status:
- Active
- Beds:
- 2
- Lot size:
- 0.14 Acres
- Year built:
- 2019
- Baths:
- 2.00
- MLS#:
- 22429659
- Subdivision:
- Anchor Pointe Villas
ADDITIONAL INFORMATION
This meticulously maintained Anchor Pointe Ranch Villa welcomes you with a spacious open floor plan, stunning coffered living room ceiling, and stone fireplace. You'll appreciate the kitchen and dining area featuring a large quartz island, hidden walk-in pantry, gas range, and under cabinet lighting. All appliances stay. Retreat to the primary en suite with double vanities, walk-in closet with safe, and floor to ceiling tiled shower. Relax with family and friends on the partially covered patio or enjoy the great outdoors with direct access to Flanagan Lake at your doorstep. This home is a must see!
$1,250,000
11777 N 175th Circle Bennington, NE 68007
- Type:
- Single Family
- Sq.Ft.:
- 4,018
- Status:
- Active
- Beds:
- 5
- Lot size:
- 0.5 Acres
- Year built:
- 2015
- Baths:
- 5.00
- MLS#:
- 22429649
- Subdivision:
- Bennington Lake
ADDITIONAL INFORMATION
Mediterranean style 5 bed/5 bath walk-out ranch on Bennington Lake with gorgeous view of the lake from the nestled cove. Chandeliers and ¾â?? walnut flooring throughout Living room, dining room and kitchen. Beautiful woodwork everywhere. Granite countertops and GE appliances including range/oven with warming drawer and walk-in pantry with coffee bar and space for wine refrigerator. Walk out to the kitchen or MBR and sit on the new upper deck and enjoy the views. 2 Bedrooms with ensuite baths, including the MBR bath with spacious walk-in closet and heated flooring. Superior stone exterior & new hardie board siding in the rear & new landscape lighting. Huge lower-level family room with separate kitchenette/bar & new refrigerator. Back stone patio with granite grilling countertop, grill and hot tub. Brand new Roof siding, decking, and windows. Extra tall 4 car garage with 2 drains, wash tub, 220v service and heater and brand-new garage door opener motors.
- Type:
- Single Family
- Sq.Ft.:
- 2,749
- Status:
- Active
- Beds:
- 4
- Lot size:
- 0.24 Acres
- Baths:
- 3.00
- MLS#:
- 22429473
- Subdivision:
- Kempten Creek
ADDITIONAL INFORMATION
Under Construction - Photos of a similar model. Discover the redesigned ARTISAN by Pine Crest Homes in Kempten Creek, Bennington's newest sought-after location! Pine Crest delivers a home that fits your style and needs where functionality is key. The Artisan features a stunning gourmet kitchen with a walk-through pantry, oversized island, quartz counters, and a premium appliance package. Enjoy the spacious dinette with tons of natural light, a large drop zone with pocket office, and a 2-story entry leading to a 2nd-floor loft. The primary suite wows with accent ceilings, a huge walk-in closet, and a gorgeous, tiled walk-in shower. Natural light floods the home through expansive windows. The unfinished basement, with added daylight windows, is ready for your personal touch. A flexible main floor space can transform into a playroom, yoga studio, or home office. Upstairs, the loft provides extra living space, and the laundry is conveniently near the bedrooms. Est. Completion Spring 2025.
- Type:
- Single Family
- Sq.Ft.:
- 2,531
- Status:
- Active
- Beds:
- 3
- Lot size:
- 0.14 Acres
- Year built:
- 2024
- Baths:
- 3.00
- MLS#:
- 22429312
- Subdivision:
- Kempten Creek
ADDITIONAL INFORMATION
Welcome to the Grant 2-story house plan build by The Home Company. Enter from the covered stoop & you are greeted by the natural light of the window layout throughout the spacious family room w/ views to a rear covered patio. The open layout provides an expansive kitchen w/ an abundance of cabinets & countertop space, while still offering a separate dining room area to truly use the space in this well-designed layout! The 2nd level has three bedrooms, & 2 bathrooms are dual vanity quartz countertops, & the ownerâ??s suite enhances the space w/ a spacious walk-in closet. 2nd floor laundry room for added ease of living, and a finished basement with bathroom, & rec space as you grow with this home! Near all levels of Bennington schools & the upcoming 50 acre park! Tour today! AMA *Use Google maps for accurate location*
- Type:
- Single Family
- Sq.Ft.:
- 2,507
- Status:
- Active
- Beds:
- 4
- Lot size:
- 0.27 Acres
- Year built:
- 2024
- Baths:
- 3.00
- MLS#:
- 22429310
- Subdivision:
- Newport Vista
ADDITIONAL INFORMATION
Welcome home to The Ellison floor plan! This layout by The Home Company boasts an open floor plan for its 4 bed 3 bath, 3.5 car layout with 2502 of finished living space built on a Huge corner lot. The front elevation has a large covered front porch extended to the end of the home. The first floor provides an open floor plan of the living space & expansive kitchen layout. An oversized hidden walk in pantry along with a spacious drop zone provide purpose to every area of the main floor! The widened rear staircase provides access to the second floor which features all four bedrooms including the owner suite that boasts a dual quartz vanity, a walk-in shower, and elongated closet! The unfinished basement still provides opportunity for use with the finished center wall and outlets already installed! There is plenty of opportunity to live and grow with this home, while enhancing your value in this custom built neighborhood! The savings on this "Move in ready" home is incredible! AMA
- Type:
- Single Family
- Sq.Ft.:
- 1,923
- Status:
- Active
- Beds:
- 3
- Lot size:
- 0.19 Acres
- Year built:
- 2019
- Baths:
- 2.00
- MLS#:
- 22429383
- Subdivision:
- MAJESTIC POINTE
ADDITIONAL INFORMATION
Welcome to your dream home! This beautifully maintained and move-in-ready ranch-style property offers everything you've been searching for! Nestled against a serene tree line, enjoy outdoor living on the large deck overlooking the fenced backyard - a perfect space to relax and entertain. Featuring an open floor plan, this home boasts 3 bedrooms, 2 bathrooms, and a spacious 3 car garage. The living room is highlighted by a stunning stone fireplace, creating a cozy focal point. The large walkout basement is ready for your personal touch. Located in the highly sought-after Bennington School District and just minutes from Flanigan Lake, this home truly has it all! Don't miss out - schedule your showing today!
- Type:
- Single Family
- Sq.Ft.:
- 2,502
- Status:
- Active
- Beds:
- 5
- Lot size:
- 0.17 Acres
- Year built:
- 2019
- Baths:
- 3.00
- MLS#:
- 22429417
- Subdivision:
- Highland Hills
ADDITIONAL INFORMATION
Welcome to the charming community of Bennington where the schools are top rated, lots of parks and easy access to shopping, dining and health care. This beautiful home  is pre inspected and has been cared for and ready for new owners. A beautiful kitchen with a large island, walk in pantry and eat in kitchen is sure to become the heart of the home. All appliances convey, including the gas range! A living room with a cozy fireplace and natural light through the many windows is just one of many great features of this home. Primary bedroom with beautiful attached bathroom and walk in-closet. The two secondary bedrooms, bathroom and main floor laundry is also found on this level. Lower walkout level has 2 bedrooms, a huge bathroom, family room and storage makes this such a great space. The yard is fully fenced, large deck and patio and a three car garage with room for activities. AMA
- Type:
- Single Family
- Sq.Ft.:
- 2,750
- Status:
- Active
- Beds:
- 5
- Lot size:
- 0.27 Acres
- Year built:
- 2024
- Baths:
- 3.00
- MLS#:
- 22429307
- Subdivision:
- New Port Vista
ADDITIONAL INFORMATION
Welcome home to this stunning 3 individual car garage two story home in one of Bennington's hottest neighborhoods! This "Edison" by The Home Company boasts a 5 bed, 2.5 bath, 3 car layout with 2750 sf of finished living space. A main floor bedroom allows for various lifestyle and layout uses, while the upgrades throughout continue to add on to the value and opportunity of this home! A sprinkler system, an extended patio, beautiful black trimmed windows, hooded vent in kitchen, large Quartz kitchen island, spacious hidden pantry, insulated 3 car garage, a full walk in shower along with dual closets in the primary suite! AMA *iPhone GPS is inaccurate. Use Google maps
- Type:
- Single Family
- Sq.Ft.:
- 1,789
- Status:
- Active
- Beds:
- 3
- Lot size:
- 0.24 Acres
- Baths:
- 2.00
- MLS#:
- 22429306
- Subdivision:
- Kempten Creek
ADDITIONAL INFORMATION
The Glenview is a beautiful ranch home in one of Bennington's hottest new neighborhoods! This custom built ranch on a flat lot stretches sits perfectly on this lot while offering great views! This modern style ranch greets you with a huge covered porch, while the entry into this open floor plan continues to impress with the entire main floor being luxury vinyl flooring! An oversized quartz island in the kitchen surrounded by custom cabinets and our popular appliance package! The primary suite has dual vanities and a walk-in shower. The main floor contains 2 additional bedrooms including a second guest suite! With a walkout basement that can add up to 1850 sf to the home, this home offers the ability to continue to grow and expand on this truly one of a kind opportunity!
- Type:
- Single Family
- Sq.Ft.:
- 1,930
- Status:
- Active
- Beds:
- 3
- Lot size:
- 0.18 Acres
- Baths:
- 4.00
- MLS#:
- 22429305
- Subdivision:
- ANCHOR VIEW REPLAT 1
ADDITIONAL INFORMATION
Welcome home to your brand new two story home in Elkhornâ??s highly sought after lakeside community Anchor View! The â??Carterâ?? by The Home Company is a 1930 sf home with three finished levels! This home boasts a 2 car garage, 3 bedrooms and 4 bathrooms! Quartz countertops throughout, Luxury VCC flooring and an open floor plan provide the space to comfortably live and grow with the home! The great curb appeal sets the tone for a well-designed layout with custom craftsmanship. Anchor View provides great views of nature and the location is near a walking trail entrance for miles of lake trails around Flanagan Lake! New Construction provides brand new finishes and a clean start in a new community! Come take a look at this great opportunity while it is still available! Move in Ready! AMA
- Type:
- Single Family
- Sq.Ft.:
- 2,258
- Status:
- Active
- Beds:
- 4
- Lot size:
- 0.19 Acres
- Baths:
- 3.00
- MLS#:
- 22429304
- Subdivision:
- Kempten Creek
ADDITIONAL INFORMATION
Discover the allure of the Fraser plan, a captivating ranch-style home boasting 3 beds, 2 baths, along with a seamlessly connected living and kitchen space on the main level! Enjoy the convenience of a flat lot in the sought-after Kempten Creek neighborhood, close to all 3 Bennington school locations and directly across from the 50-acre park in development! Don't miss the chance to make this your home and be part of this exceptional community. Seize the opportunity now! AMA. Estimated completion by end of May 2024. **Use Google Maps for accurate location of home**
- Type:
- Single Family
- Sq.Ft.:
- 2,750
- Status:
- Active
- Beds:
- 5
- Lot size:
- 0.31 Acres
- Year built:
- 2024
- Baths:
- 3.00
- MLS#:
- 22429303
- Subdivision:
- New Port Vista
ADDITIONAL INFORMATION
Welcome home to this stunning 3 individual car garage two story home in one of Bennington's hottest neighborhoods! This "Edison" by The Home Company boasts a 5 bed, 2.5 bath, 3 car layout with 2750 sf of finished living space. A main floor bedroom allows for various lifestyle and layout uses, while the upgrades throughout continue to add on to the value and opportunity of this home! A sprinkler system, an extended patio, beautiful black trimmed windows, hooded vent in kitchen, large Quartz kitchen island, spacious hidden pantry, insulated 3 car garage, a full walk in shower along with dual closets in the primary suite! AMA *iPhone GPS is inaccurate. Use Google maps
- Type:
- Single Family
- Sq.Ft.:
- 2,528
- Status:
- Active
- Beds:
- 4
- Lot size:
- 0.21 Acres
- Year built:
- 2012
- Baths:
- 3.00
- MLS#:
- 22429260
- Subdivision:
- Stratford Park
ADDITIONAL INFORMATION
Nestled in a well-established neighborhood, this inviting home is priced for a quick sale. This stunning open concept home features crown molding, pristine wood floors, abundant natural light & a spacious layout that's perfect for entertaining. Test your culinary skills with the gas range, ample birch custom cabinets & large center island. Loads of storage & room in the finished basement with 2 additional bedrooms & bath. Take the party outside to the oversized 18 x 24 partially covered deck overlooking the beautifully landscaped, fenced backyard. In addition, this home features an upgraded geo-thermal heat/cooling system, you'll love the efficiency & lower utility bills! As the weather changes, you'll love the heated garage! Relax next summer in the neighborhood pool & finish the year biking/walking around the recreational lakes nearby. For added convenience, the neighborhood grade school is just a short walk away & close to the middle & high school. New roof/gutters July 2024!
- Type:
- Single Family
- Sq.Ft.:
- 2,487
- Status:
- Active
- Beds:
- 3
- Lot size:
- 5.6 Acres
- Year built:
- 1906
- Baths:
- 3.00
- MLS#:
- 22429025
- Subdivision:
- LANDS
ADDITIONAL INFORMATION
Amazing Investment Opportunity! Own 5.6 acres in the heart of Bennington, featuring a four bedroom home with high ceilings, newer windows, extensive woodwork, Brand new HVAC. Includes a two car attached garage, large red barn, double shed, carport and other outbuildings. Just 15 min to everything! No Sign in yard.
- Type:
- Single Family
- Sq.Ft.:
- 2,265
- Status:
- Active
- Beds:
- 4
- Lot size:
- 0.22 Acres
- Year built:
- 2023
- Baths:
- 3.00
- MLS#:
- 22429102
- Subdivision:
- Newport Vista
ADDITIONAL INFORMATION
The Trenton is our newest 2-story plan, with 2,265 sq. ft., specifically for the cost-conscious buyer. Immediately when you walk inside, youâ??ll appreciate the two-story entry and open kitchen/great room design. With plenty of room for entertaining on the main floor, youâ??ll find an efficient layout that includes a drop zone off the garage, walk-in pantry, dining room/office and half bath. The second floor features a laundry room, four bedrooms with a walk-in closet in the primary suite. This home features a Gourmet Kitchen, Electric Fireplace, LVP flooring, and many other desirable amenities. All measurements approximate. Price subject to change.
- Type:
- Single Family
- Sq.Ft.:
- 3,013
- Status:
- Active
- Beds:
- 4
- Lot size:
- 0.28 Acres
- Year built:
- 2023
- Baths:
- 4.00
- MLS#:
- 22429022
- Subdivision:
- Newport Vista
ADDITIONAL INFORMATION
Model home now for sale! Custom Built 2 Story by Cardinal Homes creation situated in Bennington. This elegant home features 4 bedrooms, 4 bathrooms, and a spacious 3-car garage. The open concept design showcases CKF cabinets and quartz countertops in the kitchen, creating a modern and stylish atmosphere with 10 ft walls. A double-sided fireplace adds warmth and charm, while a hidden office on the main floor provides a private workspace. Upgraded kitchen Appliances. The primary bathroom offers an en suite and a sitting room, providing a luxurious retreat. Upstairs, two bedrooms are connected by a Jack and Jill bathroom, and a third bedroom boasts its own en suite. Additionally, the second floor includes a convenient laundry area. The Martin is the perfect blend of functionality, elegance, and comfort.

The data is subject to change or updating at any time without prior notice. The information was provided by members of The Great Plains REALTORS® Multiple Listing Service, Inc. Internet Data Exchange and is copyrighted. Any printout of the information on this website must retain this copyright notice. The data is deemed to be reliable but no warranties of any kind, express or implied, are given. The information has been provided for the non-commercial, personal use of consumers for the sole purpose of identifying prospective properties the consumer may be interested in purchasing. The listing broker representing the seller is identified on each listing. Copyright 2024 GPRMLS. All rights reserved.
Bennington Real Estate
The median home value in Bennington, NE is $425,000. This is higher than the county median home value of $256,800. The national median home value is $338,100. The average price of homes sold in Bennington, NE is $425,000. Approximately 65.64% of Bennington homes are owned, compared to 29.64% rented, while 4.72% are vacant. Bennington real estate listings include condos, townhomes, and single family homes for sale. Commercial properties are also available. If you see a property you’re interested in, contact a Bennington real estate agent to arrange a tour today!
Bennington, Nebraska has a population of 2,257. Bennington is more family-centric than the surrounding county with 34.87% of the households containing married families with children. The county average for households married with children is 34.42%.
The median household income in Bennington, Nebraska is $87,500. The median household income for the surrounding county is $70,683 compared to the national median of $69,021. The median age of people living in Bennington is 39.9 years.
Bennington Weather
The average high temperature in July is 85.2 degrees, with an average low temperature in January of 13 degrees. The average rainfall is approximately 30.9 inches per year, with 31.9 inches of snow per year.
