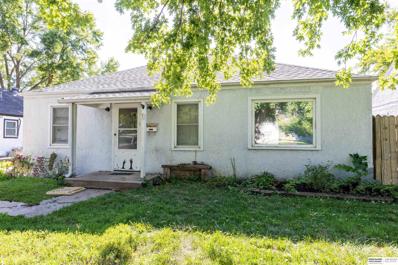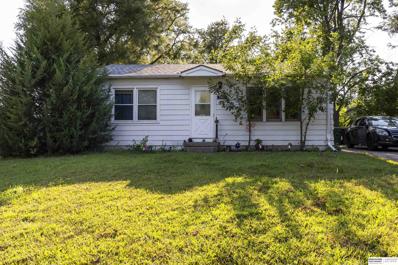Bellevue NE Homes for Sale
- Type:
- Townhouse
- Sq.Ft.:
- 2,250
- Status:
- Active
- Beds:
- 3
- Lot size:
- 0.07 Acres
- Year built:
- 2023
- Baths:
- 3.00
- MLS#:
- 22426016
- Subdivision:
- Jefferson Place
ADDITIONAL INFORMATION
Stunning new construction ranch townhome with 3 bedrooms and 3 baths. This luxurious home features quartz countertops, main floor laundry, and a spacious open floor plan perfect for entertaining. The highlight of this property is the luxury primary suite, offering a peaceful retreat after a long day. Enjoy the convenience of a walkout basement and deck with beautiful views, perfect for enjoying your morning coffee or hosting a summer BBQ. With lawn and snow removal included, you can spend more time relaxing and less time on maintenance. This is quality with an affordable price. Located near the Air Force base, this home is not only convenient but also boasts easy care LVP flooring, white woodwork, beautiful kitchen with and stainless steel appliances. The flat driveways make coming and going a breeze. Don't miss out on this brand new construction townhome that offers the perfect blend of luxury and convenience. Service One 3 year new construction plan included.
- Type:
- Mobile Home
- Sq.Ft.:
- 1,085
- Status:
- Active
- Beds:
- 3
- Lot size:
- 0.02 Acres
- Year built:
- 2021
- Baths:
- 2.00
- MLS#:
- 22425618
- Subdivision:
- Green Acres Mobile Home Park
ADDITIONAL INFORMATION
Contract Pending. On the market for backup offers. Almost new and affordable 3 bedroom home with two full baths. The living room and kitchen, with pantry, boasts an open floor plan and all kitchen appliances included! The primary bedroom has a walk-in closet plus a 2nd closet and a full primary bathroom. Two additional bedrooms and a 2nd full bathroom too! Washer/dryer included in sale. Current lot lease is $620 and includes sewer, water, and trash pickup. All this in a friendly mobile home park and it's only minutes to Offutt AFB. Agent is related to seller.
- Type:
- Single Family
- Sq.Ft.:
- 3,889
- Status:
- Active
- Beds:
- 4
- Lot size:
- 0.43 Acres
- Year built:
- 1958
- Baths:
- 4.00
- MLS#:
- 22425447
- Subdivision:
- Jewell Place
ADDITIONAL INFORMATION
This beautifully updated walk-out ranch on Bellevue Blvd backs to scenic woods and with a walkout basement that includes a 900 sq. ft. space in the lower level that features a separate area with a full kitchen, dining area, bathroom, living room with a large window outdoor access, and non-conforming bedroom! The main level boasts a remodeled kitchen with hardwood floors, 4 spacious bedrooms, newly remodeled bathroom off the primary and a fantastic view from the deck. This unique, move-in-ready home is a rare find so do not miss out!AMA
- Type:
- Single Family
- Sq.Ft.:
- 1,008
- Status:
- Active
- Beds:
- 3
- Lot size:
- 4.74 Acres
- Year built:
- 1961
- Baths:
- 3.00
- MLS#:
- 22423807
- Subdivision:
- Tax Lots
ADDITIONAL INFORMATION
Property zoning allows up to 10 horses. Build your dream home on this hard-to-find, sprawling, 4.74 Acre property, located between Cornhusker Road and Hwy 370 in Bellevue. Property is pie-shaped, between the intersection of S 36th & Old 36, spreading out as you go South! Currently the property contains 2 homes: 10700 - built in 1961, Raised Ranch with typical 3-bedroom, 1-bath, 1-car built-in, and 10706, built in 1906, 2-story, 3-Bedroom, 1-bath. Both homes have serious deterioration and in their current condition, are not habitable. The homes could be renovated and have two homes together on one acreage (perhaps live in one and rent the other), or, as current owner had plans for, remove both homes and build a large home, on a large acreage, and have plenty of "elbow" room. If you are a contractor and have equipment that needs to have a "yard", this could be your spot! Property is in the Offutt AFB Flyover zone. Property is sold in AS-IS condition.
- Type:
- Single Family
- Sq.Ft.:
- 1,525
- Status:
- Active
- Beds:
- 3
- Lot size:
- 0.25 Acres
- Year built:
- 2000
- Baths:
- 2.00
- MLS#:
- 22423623
- Subdivision:
- WILLOW SPRINGS
ADDITIONAL INFORMATION
Great home in Bellevue, walk to schools and just around the corner from Shopping centers and I-75. New flooring and roof. Painted outdoor deck. Large, fenced back yard. 1031 exchange at no costs to buyers- Seller already found his exchange property. Show anytime
- Type:
- Single Family
- Sq.Ft.:
- 1,032
- Status:
- Active
- Beds:
- 2
- Lot size:
- 0.14 Acres
- Year built:
- 1961
- Baths:
- 2.00
- MLS#:
- 22423741
- Subdivision:
- Chandler Hills
ADDITIONAL INFORMATION
New Sewer and Water Lines 4 Years Old. Granite Counter Tops in the Kitchen. This home has a tenant with lease in place. NEW ROOF IN NOVEMBER 2024
- Type:
- Single Family
- Sq.Ft.:
- 1,296
- Status:
- Active
- Beds:
- 2
- Lot size:
- 0.17 Acres
- Year built:
- 1949
- Baths:
- 1.00
- MLS#:
- 22423739
- Subdivision:
- City Of Bellevue
ADDITIONAL INFORMATION
Granite Counters in the Kitchen. This home has a tenant with lease in place.
- Type:
- Single Family
- Sq.Ft.:
- 884
- Status:
- Active
- Beds:
- 2
- Lot size:
- 0.17 Acres
- Year built:
- 1941
- Baths:
- 1.00
- MLS#:
- 22423738
- Subdivision:
- City Of Bellevue
ADDITIONAL INFORMATION
Access to alley with detached garage door entrance and front street access. This home has a tenant with lease in place.
- Type:
- Single Family
- Sq.Ft.:
- 792
- Status:
- Active
- Beds:
- 2
- Lot size:
- 0.16 Acres
- Year built:
- 1960
- Baths:
- 1.00
- MLS#:
- 22423737
- Subdivision:
- High Meadows
ADDITIONAL INFORMATION
This home has a tenant with lease in place. NEW ROOF IN NOVEMBER 2024
- Type:
- Single Family
- Sq.Ft.:
- 3,820
- Status:
- Active
- Beds:
- 3
- Lot size:
- 0.18 Acres
- Year built:
- 2023
- Baths:
- 3.00
- MLS#:
- 22414724
- Subdivision:
- Chandler Creek
ADDITIONAL INFORMATION
New Construction, open concept, 2 STORY in the newly developed Chandler Creek subdivision. Chandler Creek is located off 36th & Chandler to the East. This 2 Story has 3 bedroom up. The Primary bed with 2 separate beds connected with a Jack and Jill bath. The basement is unfinished and can be finished for an additional cost. The basement has 2 Egress windows should you need an additional bedroom. The basement is a walk out as well. A retaining wall has been added to the North for privacy. These tree'd lots are beautiful. The wild life you see is a bonus. AMA
$352,400
14614 S 18 Street Bellevue, NE 68123
- Type:
- Single Family
- Sq.Ft.:
- 1,507
- Status:
- Active
- Beds:
- 3
- Lot size:
- 0.25 Acres
- Year built:
- 2024
- Baths:
- 2.00
- MLS#:
- 22414392
- Subdivision:
- HYDA HILLS II
ADDITIONAL INFORMATION
Welcome to The Sheridan by Celebrity Homes. Ranch Design that offers 3 bedrooms on the main floor This design offers a surprisingly roomy main floor Gathering Room leading into an Eat-In Island Kitchen and Dining Area. Plenty of room in the lower level for a Rec Room, another Bedroom, and even another ¾ Bath! Ownerâ??s Suite is appointed with a walk-in closet, ¾ Privacy Bath Design with a Dual Vanity. Features of this 3 Bedroom, 2 Bath Home Include: 2 Car Garage with a Garage Door Opener, Refrigerator, Washer/Dryer Package, Quartz Countertops, Luxury Vinyl Panel Flooring (LVP) Package, Sprinkler System, Extended 2-10 Warranty Program, 3/4 Bath Rough-In, Professionally Installed Blinds, and thatâ??s just the start! (Pictures of Model Home) Price may reflect promotional discounts, if applicable.
$544,000
12509 Quail Drive Bellevue, NE 68123
Open House:
Saturday, 3/1 1:00-5:00PM
- Type:
- Single Family
- Sq.Ft.:
- 3,525
- Status:
- Active
- Beds:
- 5
- Lot size:
- 0.31 Acres
- Year built:
- 2018
- Baths:
- 3.00
- MLS#:
- 22310060
- Subdivision:
- Liberty
ADDITIONAL INFORMATION
Model Home Not for Sale. Looking for that open floor plan? Primary suite on one side of the house and 2 beds and bath on the other. Complete custom build possible. The model is loaded w/Quartz Kitchen w/island & hidden pantry, Custom hardwood floor, 4 car garage, Walk-in 2 head shower in Primary, built super energy efficient w/2 x 6 exterior walls. Horizon Homes Barrett floor plan. Model open Tuesday - Friday 1-6, Saturday - Sunday 1-5. 12509 Quail Dr. Eight floor plans to choose from! Stop in today!

The data is subject to change or updating at any time without prior notice. The information was provided by members of The Great Plains REALTORS® Multiple Listing Service, Inc. Internet Data Exchange and is copyrighted. Any printout of the information on this website must retain this copyright notice. The data is deemed to be reliable but no warranties of any kind, express or implied, are given. The information has been provided for the non-commercial, personal use of consumers for the sole purpose of identifying prospective properties the consumer may be interested in purchasing. The listing broker representing the seller is identified on each listing. Copyright 2025 GPRMLS. All rights reserved.
Bellevue Real Estate
The median home value in Bellevue, NE is $259,200. This is lower than the county median home value of $295,800. The national median home value is $338,100. The average price of homes sold in Bellevue, NE is $259,200. Approximately 60.54% of Bellevue homes are owned, compared to 34.37% rented, while 5.09% are vacant. Bellevue real estate listings include condos, townhomes, and single family homes for sale. Commercial properties are also available. If you see a property you’re interested in, contact a Bellevue real estate agent to arrange a tour today!
Bellevue, Nebraska has a population of 62,888. Bellevue is less family-centric than the surrounding county with 30.12% of the households containing married families with children. The county average for households married with children is 38.97%.
The median household income in Bellevue, Nebraska is $73,534. The median household income for the surrounding county is $88,408 compared to the national median of $69,021. The median age of people living in Bellevue is 35.8 years.
Bellevue Weather
The average high temperature in July is 86.1 degrees, with an average low temperature in January of 12.5 degrees. The average rainfall is approximately 32.3 inches per year, with 29.1 inches of snow per year.











