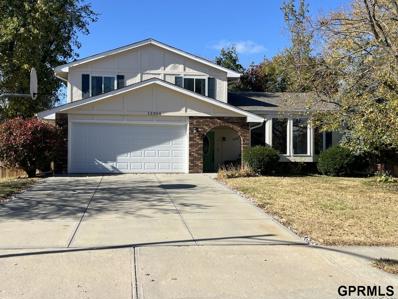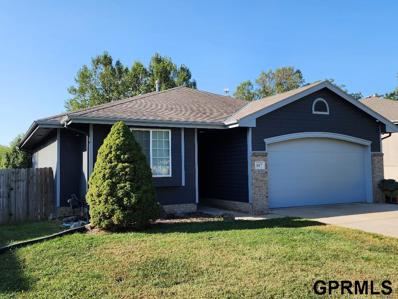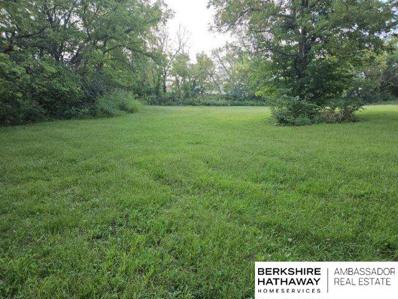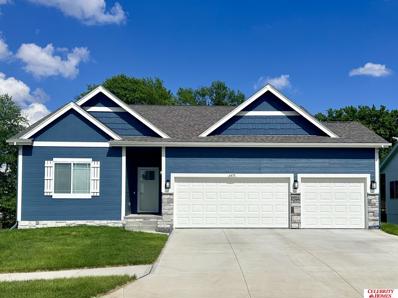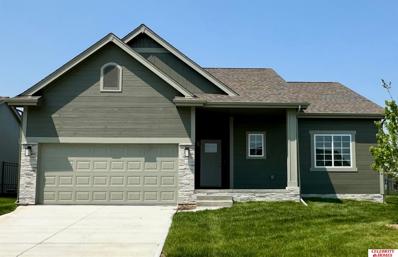Bellevue NE Homes for Sale
$370,900
14811 S 18 Street Bellevue, NE 68123
- Type:
- Single Family
- Sq.Ft.:
- 1,986
- Status:
- Active
- Beds:
- 3
- Lot size:
- 0.25 Acres
- Baths:
- 3.00
- MLS#:
- 22430040
- Subdivision:
- HYDA HILLS 2
ADDITIONAL INFORMATION
Welcome to The Weston by Celebrity Homes. Think SPACIOUS when you think The Weston. You donâ??t need to look at the square footage to tell you that this New Home has plenty of space. Starting with the Large Eat In Island Kitchen and Dining Area. A few steps away is the Gathering Room which is sure to impress with itsâ?? Electric Linear Fireplace. Need to entertain or just relax, the finished lower lever is just PERFECT! A â??Hidden Gemâ?? of the Weston is itsâ?? upper level Laundry Room.. near all the bedrooms! Large Ownerâ??s Suite is appointed with a walk-in closet, ¾ Bath with a Dual Vanity. Features of this 3 Bedroom, 3 Bath Home Include: 2 Car Garage with a Garage Door Opener, Refrigerator, Washer/Dryer Package, Quartz Countertops, Luxury Vinyl Panel Flooring (LVP) Package, Sprinkler System, Extended 2-10 Warranty Program, ½ Bath Rough-In, Professionally Installed Blinds, and thatâ??s just the start! (Pictures of Model Home) Price may reflect promotional discounts, if applicable.
$371,400
14803 S 18 Street Bellevue, NE 68123
- Type:
- Single Family
- Sq.Ft.:
- 1,986
- Status:
- Active
- Beds:
- 3
- Lot size:
- 0.25 Acres
- Baths:
- 3.00
- MLS#:
- 22430038
- Subdivision:
- HYDA HILLS 2
ADDITIONAL INFORMATION
Welcome to The Weston by Celebrity Homes. Think SPACIOUS when you think The Weston. You donâ??t need to look at the square footage to tell you that this New Home has plenty of space. Starting with the Large Eat In Island Kitchen and Dining Area. A few steps away is the Gathering Room which is sure to impress with itsâ?? Electric Linear Fireplace. Need to entertain or just relax, the finished lower lever is just PERFECT! A â??Hidden Gemâ?? of the Weston is itsâ?? upper level Laundry Room.. near all the bedrooms! Large Ownerâ??s Suite is appointed with a walk-in closet, ¾ Bath with a Dual Vanity. Features of this 3 Bedroom, 3 Bath Home Include: 2 Car Garage with a Garage Door Opener, Refrigerator, Washer/Dryer Package, Quartz Countertops, Luxury Vinyl Panel Flooring (LVP) Package, Sprinkler System, Extended 2-10 Warranty Program, ½ Bath Rough-In, Professionally Installed Blinds, and thatâ??s just the start! (Pictures of Model Home) Price may reflect promotional discounts, if applicable.
$354,400
14806 S 18 Street Bellevue, NE 68123
- Type:
- Single Family
- Sq.Ft.:
- 1,849
- Status:
- Active
- Beds:
- 3
- Lot size:
- 0.25 Acres
- Baths:
- 3.00
- MLS#:
- 22430036
- Subdivision:
- HYDA HILLS 2
ADDITIONAL INFORMATION
The Del Ray by Celebrity Homes. Volume ceilings welcome you to this truly Spacious Design. Once on the main floor, an Eat-In Island Kitchen with Dining Area is perfect for any growing family. A short step away will lead to a spacious Gathering Room that is sure to impress with itsâ?? Electric Linear Fireplace. Need even more space to entertain or just relax, what about finishing the lower level as an additional feature? Ownerâ??s Suite is appointed with a walk-in closet, ¾ Bath with a Dual Vanity. Features of this 3 Bedroom, 2 Bath Home Include: 2 Car Garage with a Garage Door Opener, Refrigerator, Washer/Dryer Package, Quartz Countertops, Luxury Vinyl Panel Flooring (LVP) Package, Sprinkler System, Extended 2-10 Warranty Program, ½ Bath Rough-In, Professionally Installed Blinds, and thatâ??s just the start! (Pictures of Model Home) Price may reflect promotional discounts, if applicable
$336,400
14810 S 18 Street Bellevue, NE 68123
- Type:
- Single Family
- Sq.Ft.:
- 1,621
- Status:
- Active
- Beds:
- 3
- Lot size:
- 0.25 Acres
- Baths:
- 2.00
- MLS#:
- 22430035
- Subdivision:
- HYDA HILLS 2
ADDITIONAL INFORMATION
Welcome to The Santee by Celebrity Homes. This Open Design begins with a large Gathering Room shared with a spacious Eat-In Island Kitchen. The newly designed island is a MUST SEE! The Gathering Room is perfect for entertaining or just relaxing with itsâ?? Electric Linear Fireplace. Need a little more space? The finished lower level is just perfect! Ownerâ??s Suite is appointed with 2 walk-in closets, ¾ Bath with a Dual Vanity. Features of this 3 Bedroom, 2 Bath Home Include: Oversized 2 Car Garage with a Garage Door Opener, Refrigerator, Washer/Dryer Package, Quartz Countertops, Luxury Vinyl Panel Flooring (LVP) Package, Sprinkler System, Extended 2-10 Warranty Program, Professionally Installed Blinds, and thatâ??s just the start! (Pictures of Model Home) Price may reflect promotional discounts, if applicable.
$331,900
14802 S 18 Street Bellevue, NE 68123
- Type:
- Single Family
- Sq.Ft.:
- 1,621
- Status:
- Active
- Beds:
- 3
- Lot size:
- 0.25 Acres
- Baths:
- 2.00
- MLS#:
- 22430034
- Subdivision:
- HYDA HILLS 2
ADDITIONAL INFORMATION
Welcome to The Santee by Celebrity Homes. This Open Design begins with a large Gathering Room shared with a spacious Eat-In Island Kitchen. The newly designed island is a MUST SEE! The Gathering Room is perfect for entertaining or just relaxing with itsâ?? Electric Linear Fireplace. Need a little more space? The finished lower level is just perfect! Ownerâ??s Suite is appointed with 2 walk-in closets, ¾ Bath with a Dual Vanity. Features of this 3 Bedroom, 2 Bath Home Include: Oversized 2 Car Garage with a Garage Door Opener, Refrigerator, Washer/Dryer Package, Quartz Countertops, Luxury Vinyl Panel Flooring (LVP) Package, Sprinkler System, Extended 2-10 Warranty Program, Professionally Installed Blinds, and thatâ??s just the start! (Pictures of Model Home) Price may reflect promotional discounts, if applicable.
- Type:
- Single Family
- Sq.Ft.:
- 2,738
- Status:
- Active
- Beds:
- 4
- Lot size:
- 0.17 Acres
- Year built:
- 1973
- Baths:
- 4.00
- MLS#:
- 22429691
- Subdivision:
- LEAWOOD OAKS
ADDITIONAL INFORMATION
Rustic and unique charm in Leawood Oaks. Backs to treed greenspace. 4 bed 4 bath 2 car with plenty of room to roam. Large eat in kitchen has new LVP flooring and backsplash. Two separate prep areas, loads of counter space and double oven is a cook's dream. Spacious pantry added in 2024. Cozy lounge area off the kitchen. Exposed beams, soaring ceilings, new interior paint and accent walls make this home picture worthy. Office on main floor just off the living room with french doors is a relaxing retreat. Oversized windows in living room let in plenty of natural light. Sizable primary bedroom suite boosts a huge walk in closet, remodeled bath, cathedral ceiling and exterior deck access. Walk out basement is an efficient use of space with a full bath, bedroom, laundry and storage shelving. New wood privacy fence, pavered patio, and extensive landscaping in 2024. Two tiered deck is great for outdoor entertaining. Ambient patio. Close to Offutt, schools, shopping and interstate access. AMA
- Type:
- Single Family
- Sq.Ft.:
- 1,702
- Status:
- Active
- Beds:
- 3
- Lot size:
- 0.17 Acres
- Year built:
- 1981
- Baths:
- 3.00
- MLS#:
- 22429632
- Subdivision:
- Stonecroft
ADDITIONAL INFORMATION
Take a look at this Bellevue tri-level that backs to lovely green space and just a short walk to the neighborhood park. This great house is ready for it's new owners. Lots of living spaces, a beautifully updated kitchen, and new LVP flooring throughout most of the home make this a house you don't want to miss out on. Most of the windows are newer, it has a newer driveway, 4 year old roof, and newer AC as well. Location is super convenient to Offutt AFB, freeway access, shopping, schools, and etc. Hurry and you could possibly ring in the New Year in your new home!!! AMA
$205,000
12802 S 28 Avenue Bellevue, NE 68123
- Type:
- Townhouse
- Sq.Ft.:
- 1,176
- Status:
- Active
- Beds:
- 2
- Lot size:
- 0.11 Acres
- Year built:
- 1990
- Baths:
- 2.00
- MLS#:
- 22429535
- Subdivision:
- Leawood Oaks
ADDITIONAL INFORMATION
Welcome to this 2 Bedroom Bellevue townhome. The open concept living room, dining room, and kitchen features vaulted ceilings and a cozy fireplace. Both bedrooms and bathrooms are on the main level. The primary bedroom with ensuite bath has a large vanity with dual sinks and a walk in closet. The unfinished basement offers plenty of storage space, a laundry area and access to the 2 car attached garage. This home is located close to Offutt AFB, schools, shopping and restaurants! Enjoy the convenience of lawn care, snow removal and common area maintenance provided. Seller is offering a $5000 credit to buyer at closing!
- Type:
- Single Family
- Sq.Ft.:
- 1,480
- Status:
- Active
- Beds:
- 3
- Lot size:
- 0.12 Acres
- Year built:
- 1999
- Baths:
- 2.00
- MLS#:
- 22429498
- Subdivision:
- Oakridge East
ADDITIONAL INFORMATION
Contract Pending On the market for back up offers. Great multilevel home with 3 bedrooms, 2 bathrooms, large kitchen with formal dining room and pantry, spacious living room, office room, large laundry room and storage area in basement and a 2 car garage. Large deck of the dining room sliding door and fenced backyard. It needs some details to make it a perfect home but is priced accordingly. House is an Estate and it is sold "AS IS".
$419,900
2712 Morrie Drive Bellevue, NE 68123
- Type:
- Single Family
- Sq.Ft.:
- 3,454
- Status:
- Active
- Beds:
- 4
- Lot size:
- 0.19 Acres
- Year built:
- 2002
- Baths:
- 4.00
- MLS#:
- 22429132
- Subdivision:
- Sunrise
ADDITIONAL INFORMATION
HARD TO FIND and highly desired 1.5 story floorplan featuring main floor primary ensuite that is full of tasteful and high end upgrades, including walk in closet with custom built ins! Engineered HW floors throughout the spacious main living areas and big windows everywhere keeping the area bright and airy. Kitchen features 42â?? cabinets, large island, tile backsplash and quartz countertops. Upstairs, find two oversized secondary BRs connected by updated jack and jill bath. Oversized finished basement has beautiful LVP flooring, huge bedroom with barn door entry, and bar in entertainment area. Flat, fully fenced yard with pergola, above ground pool, and luscious landscaping is an entertainer's dream!! Close to Offutt AFB, HWY 75, restaurants, shopping, easy interstate access, and so much more!! AMA
- Type:
- Single Family
- Sq.Ft.:
- 2,302
- Status:
- Active
- Beds:
- 3
- Lot size:
- 0.25 Acres
- Year built:
- 1981
- Baths:
- 4.00
- MLS#:
- 22428437
- Subdivision:
- Leawood Oaks III
ADDITIONAL INFORMATION
Contract Pending Spacious 3+ bedroom 4 bathroom home, huge country kitchen. Main floor laundry, bonus room in lower level. Double closets in master. With update in upstair baths. Large covered patio. Furnace and water heater new in 2023. New mainfloor carpet in 2024. Gutter guards and garage door new in 2023. Wet bar in family room with beautiful fireplace. Perfect home for a growing family. Close to grade school, Offutt and 75.
- Type:
- Other
- Sq.Ft.:
- 1,559
- Status:
- Active
- Beds:
- 3
- Lot size:
- 0.16 Acres
- Year built:
- 2024
- Baths:
- 2.00
- MLS#:
- 22428155
- Subdivision:
- Belle Lago South
ADDITIONAL INFORMATION
Introducing our Villa Parker Ranch plan. This home has 1,559 sq ft on the main floor with 3 bedrooms, and 1 3/4 baths. Kitchen opens to a spacious great room. This home has a 2 car garage. Villa Dues (in addition to the $250/year HOA dues) are $172.50/month. This includes mowing, fertilization, snow removal, and trash service. All measurements approximate. Price subject to change.
Open House:
Sunday, 1/5 1:00-4:00PM
- Type:
- Single Family
- Sq.Ft.:
- 2,892
- Status:
- Active
- Beds:
- 3
- Lot size:
- 0.52 Acres
- Year built:
- 1950
- Baths:
- 3.00
- MLS#:
- 22427958
- Subdivision:
- Hanson'S Lake 2
ADDITIONAL INFORMATION
Hanson Lake 2, where luxury living meets breathtaking views. This stunning two-story home boasts an exceptional design and a host of upgraded features that will leave you in awe. Situated on a prime lot overlooking the lake, this home offers a large private beachfront area, with a gradual slope for swimming, relaxing and fun for all ages, including water skiing, wakeboarding, tubing, jet skiing and great fishing.  Thereâ??s also a sprawling grassy area for outdoor activities and gatherings. The lakeside outdoor area can be enjoyed for three seasons out of the year thanks to state-of-the-art outdoor overhead heating, which allows you to comfortably enjoy yourselves or entertain guests during cooler months. Porcelain heated floors and a built-in wood-burning stove make even the coldest of winter days lovely, with gorgeous winter views. The home also has a mother-in-law suite.  Donâ??t miss the awesome out lot garage (heated and AC), huge garden area, and more that make this a wonderful op
- Type:
- Single Family
- Sq.Ft.:
- 2,460
- Status:
- Active
- Beds:
- 4
- Lot size:
- 0.23 Acres
- Year built:
- 2022
- Baths:
- 3.00
- MLS#:
- 22427729
- Subdivision:
- Hyda Hills 2
ADDITIONAL INFORMATION
Built-in 2022, this beautiful open-concept floor plan is a must-see. The kitchen seamlessly connects to the dining area and family room, complete with a cozy electric fireplace, ideal for entertaining or relaxing. The second floor offers a well-designed layout with three generously-sized bedrooms, convenient second floor laundry, and a spacious primary bedroom/bathroom with large walk-in closet. Need more room? The finished basement provides an inviting rec room plus ample storage. Outside, enjoy a large, flat backyard. Ideally located near Hyda Hills Lake and Park, with a short commute to Offutt Air Force Base and close to local gems like Fontenelle Forest, Bellevue Berry Farm, and Olde Towne Bellevue. This home is packed with highlights and functionality you'll appreciate.
$645,000
13204 S 43 Avenue Bellevue, NE 68123
- Type:
- Single Family
- Sq.Ft.:
- 4,330
- Status:
- Active
- Beds:
- 6
- Lot size:
- 0.22 Acres
- Year built:
- 2023
- Baths:
- 4.00
- MLS#:
- 22427449
- Subdivision:
- Belle Lago South Replat 2
ADDITIONAL INFORMATION
Stunning nearly-new 2-story home on a premium walk-out lot, backing to serene trees! With an open layout perfect for entertaining, this home boasts a light-filled living room with a wall of windows, stone surround fireplace, and built-in shelving. The upgraded kitchen is a chefâ??s dream, featuring Quartz countertops, tile backsplash, and premium appliances, plus a large walk-in pantry and eat-in area. A bedroom, ½ bath, and mudroom complete the main floor. Upstairs, find 3 bedrooms, a spacious primary suite with a ¾ bath, walk-in shower and large closet along with the laundry and bonus room perfect for a playroom. Finished walk-out basement adds a large rec room, 6th bedroom, and tons of storage. Enjoy the deck, patio with gazebo, storage shed, and sprinkler system. Extras included that you wonâ??t find with new construction are blinds, hot tub wiring, and hot/cold water in the garage. You canâ??t build this home new for this price.
- Type:
- Single Family
- Sq.Ft.:
- 4,064
- Status:
- Active
- Beds:
- 3
- Lot size:
- 0.27 Acres
- Year built:
- 2014
- Baths:
- 5.00
- MLS#:
- 22427269
- Subdivision:
- Hyda Hills
ADDITIONAL INFORMATION
This beautiful 2 story home in sought-after Hyda Hills boasts an open floor plan with soaring ceilings that create a light-filled great room. The fabulous kt features a center island, granite countertops, SS appliances, and a hidden pantry. On the main, you'll find a dedicated office space with a floor-to-ceiling built-in bookcase, perfect for work or study. Upstairs, the spacious primary bedroom offers a private deck overlooking the backyard, along with a luxury bath that includes a walk-in shower, garden tub, dual sinks, and a generous walk-in closet. The 2nd level also includes a convenient laundry room and two addl bedrooms, each with their own ensuite bath and w/i closet. For leisure, the fully finished LL is perfect for game days or cozy movie nights, complete with a 3/4 bathroom and ample storage space. Additional highlights include a 4-car tandem garage, NEW carpet throughout, and a convenient drop zone off the kitchen. Located moments from Hyda Hills Lake & Park. Don't wait!
- Type:
- Single Family
- Sq.Ft.:
- 2,005
- Status:
- Active
- Beds:
- 3
- Lot size:
- 0.23 Acres
- Year built:
- 2005
- Baths:
- 3.00
- MLS#:
- 22427042
- Subdivision:
- CEDAR VIEW REPLAT 1
ADDITIONAL INFORMATION
Custom built home on dead-end street means low traffic. A large lot adjoins a Farm so no back neighbors and a beautiful view off the deck. 3- bedrooms and 2-1/2-bath with laundry room on the main floor. Mostly finished walk-out basement offers 1-bedroom (with potential for fourth conforming bedroom) 3/4-bath and gaming room. Walk-out to large fenced yard with patio and 2 sheds. Home has been properly maintained and had complete new HVAC in 2023 and new carpet and laminate flooring in 2022. In a wonderful school district and only 5-minutes to Offutt AFB or 15-minutes to downtown Omaha.
- Type:
- Single Family
- Sq.Ft.:
- 2,976
- Status:
- Active
- Beds:
- 4
- Lot size:
- 0.28 Acres
- Year built:
- 2001
- Baths:
- 4.00
- MLS#:
- 22426514
- Subdivision:
- Village Green
ADDITIONAL INFORMATION
Open Sun 10/20 1-3 Spacious, clean & bright 2-Story with 4Bd/4Bth/3Car garage thatâ??s perfect for entertaining! Main floor boasts beautiful hardwood floors, large eat-in kitchen w/all appliances included that opens to sunny living rm w/gas fireplace. Formal dining rm, ½ bath for guests & main floor laundry rm, ideal for holiday gatherings! 2nd floor has 4 beds, relaxing primary suite, huge walk-in closet, soothing jet-tub & shower w/double vanity! Large walkout basement with 3/4 bath, quiet office & enormous family rm with 2nd gas fireplace, just perfect for the big game! Find rm to roam in sunny, fully fenced yard w/private deck that backs to Tregaron Golf Course and separated by sprawling mature trees! Lots of updates/upgrades including new carpet on main & 2nd floors, granite countertops throughout, solid wood doors & newer driveway! Oversized three car garage & donâ??t miss the attached shed on the South side for additional storage. Close to Elem. School, Shopping, Interstate & Offutt
- Type:
- Single Family
- Sq.Ft.:
- 1,008
- Status:
- Active
- Beds:
- 3
- Lot size:
- 4.74 Acres
- Year built:
- 1961
- Baths:
- 3.00
- MLS#:
- 22423807
- Subdivision:
- Tax Lots
ADDITIONAL INFORMATION
Build your dream home on this hard to find, sprawling, 4.74 Acres, located between Cornhusker Road and Hwy 370 in Bellevue. Property is pie shape, between the intersection of S 36th & Old 36, spreading out as you go South! Currently the property contains 2 homes: 10700-Built 1961 ? Raised Ranch with typical 3-bedroom, 1-bath, 1-car built-in, and 10706 built in 1906 is 2-story 3-Bedroom, 1-bath. (Both homes have serious been deteriorated and in current condition are not habitable.) The homes could be renovated and have two home together on one acreage (maybe live in one and rent the other), or, as current owner had plans for, was remove both homes and build a large home, on a large acreage and have plenty of ?elbow? room. If you are a contractor and have equipment that needs to have a ?yard?, this could be your spot! Property is in the Offutt AFB Flyover zone. Property is sold in AS IS condition.
- Type:
- Single Family
- Sq.Ft.:
- 1,525
- Status:
- Active
- Beds:
- 3
- Lot size:
- 0.25 Acres
- Year built:
- 2000
- Baths:
- 2.00
- MLS#:
- 22423623
- Subdivision:
- WILLOW SPRINGS
ADDITIONAL INFORMATION
Great home in Bellevue, walk to schools and just around the corner from Shopping centers and I-75. New flooring and roof. Painted outdoor deck. Large, fenced back yard. 1031 exchange at no costs to buyers- Seller already found his exchange property. Show anytime
$350,900
14716 S 18 Street Bellevue, NE 68123
- Type:
- Single Family
- Sq.Ft.:
- 1,849
- Status:
- Active
- Beds:
- 3
- Lot size:
- 0.25 Acres
- Baths:
- 3.00
- MLS#:
- 22423520
- Subdivision:
- HYDA HILLS II
ADDITIONAL INFORMATION
The Del Ray by Celebrity Homes. Volume ceilings welcome you to this truly Spacious Design. Once on the main floor, an Eat-In Island Kitchen with Dining Area is perfect for any growing family. A short step away will lead to a spacious Gathering Room that is sure to impress with itsâ?? Electric Linear Fireplace. Need even more space to entertain or just relax, what about finishing the lower level as an additional feature? Ownerâ??s Suite is appointed with a walk-in closet, ¾ Bath with a Dual Vanity. Features of this 3 Bedroom, 2 Bath Home Include: 2 Car Garage with a Garage Door Opener, Refrigerator, Washer/Dryer Package, Quartz Countertops, Luxury Vinyl Panel Flooring (LVP) Package, Sprinkler System, Extended 2-10 Warranty Program, ½ Bath Rough-In, Professionally Installed Blinds, and thatâ??s just the start! (Pictures of Model Home) Price may reflect promotional discounts, if applicable
$382,900
14804 S 17 Street Bellevue, NE 68123
- Type:
- Single Family
- Sq.Ft.:
- 1,533
- Status:
- Active
- Beds:
- 3
- Lot size:
- 0.25 Acres
- Baths:
- 2.00
- MLS#:
- 22417662
- Subdivision:
- HYDA HILLS II
ADDITIONAL INFORMATION
Welcome to The Concord by Celebrity Homes. Split bedroom Ranch Design that offers 3 bedrooms on the main floor (2 on one side, 1 on the other)â?¦privacy for the Ownerâ??s Suite. The Concord Design offers a surprisingly roomy main floor Great Room leading into an Eat-In Island Kitchen and Dining Area. Plenty of room in the lower level includes a Finished Basement Package: Rec Room, Bedroom, and ¾ Bath! Ownerâ??s Suite is appointed with a walk-in closet, ¾ Privacy Bath Design with a Dual Vanity. Features of this 4 Bedroom, 3 Bath Home Include: 3 Car Garage with a Garage Door Opener, Refrigerator, Washer/Dryer Package, Quartz Countertops, Luxury Vinyl Panel Flooring (LVP) Package, Sprinkler System, Extended 2-10 Warranty Program, 3/4 Bath Rough-In, Professionally Installed Blinds, and thatâ??s just the start! (Pictures of Model Home)
$366,400
14614 S 18 Street Bellevue, NE 68123
- Type:
- Single Family
- Sq.Ft.:
- 1,507
- Status:
- Active
- Beds:
- 3
- Lot size:
- 0.25 Acres
- Year built:
- 2024
- Baths:
- 2.00
- MLS#:
- 22414392
- Subdivision:
- HYDA HILLS II
ADDITIONAL INFORMATION
Welcome to The Sheridan by Celebrity Homes. Ranch Design that offers 3 bedrooms on the main floor This design offers a surprisingly roomy main floor Gathering Room leading into an Eat-In Island Kitchen and Dining Area. Plenty of room in the lower level for a Rec Room, another Bedroom, and even another ¾ Bath! Ownerâ??s Suite is appointed with a walk-in closet, ¾ Privacy Bath Design with a Dual Vanity. Features of this 3 Bedroom, 2 Bath Home Include: 2 Car Garage with a Garage Door Opener, Refrigerator, Washer/Dryer Package, Quartz Countertops, Luxury Vinyl Panel Flooring (LVP) Package, Sprinkler System, Extended 2-10 Warranty Program, 3/4 Bath Rough-In, Professionally Installed Blinds, and thatâ??s just the start! (Pictures of Model Home) Price may reflect promotional discounts, if applicable.
$544,000
12509 Quail Drive Bellevue, NE 68123
Open House:
Friday, 1/3 2:00-6:00PM
- Type:
- Single Family
- Sq.Ft.:
- 3,525
- Status:
- Active
- Beds:
- 5
- Lot size:
- 0.31 Acres
- Year built:
- 2018
- Baths:
- 3.00
- MLS#:
- 22310060
- Subdivision:
- Liberty
ADDITIONAL INFORMATION
Model Home Not for Sale. Looking for that open floor plan? Primary suite on one side of the house and 2 beds and bath on the other. Complete custom build possible. The model is loaded w/Quartz Kitchen w/island & hidden pantry, Custom hardwood floor, 4 car garage, Walk-in 2 head shower in Primary, built super energy efficient w/2 x 6 exterior walls. Horizon Homes Barrett floor plan. Model open Tuesday - Friday 1-6, Saturday - Sunday 1-5. 12509 Quail Dr. Eight floor plans to choose from! Stop in today!

The data is subject to change or updating at any time without prior notice. The information was provided by members of The Great Plains REALTORS® Multiple Listing Service, Inc. Internet Data Exchange and is copyrighted. Any printout of the information on this website must retain this copyright notice. The data is deemed to be reliable but no warranties of any kind, express or implied, are given. The information has been provided for the non-commercial, personal use of consumers for the sole purpose of identifying prospective properties the consumer may be interested in purchasing. The listing broker representing the seller is identified on each listing. Copyright 2025 GPRMLS. All rights reserved.
Bellevue Real Estate
The median home value in Bellevue, NE is $259,200. This is lower than the county median home value of $295,800. The national median home value is $338,100. The average price of homes sold in Bellevue, NE is $259,200. Approximately 60.54% of Bellevue homes are owned, compared to 34.37% rented, while 5.09% are vacant. Bellevue real estate listings include condos, townhomes, and single family homes for sale. Commercial properties are also available. If you see a property you’re interested in, contact a Bellevue real estate agent to arrange a tour today!
Bellevue, Nebraska 68123 has a population of 62,888. Bellevue 68123 is less family-centric than the surrounding county with 28.87% of the households containing married families with children. The county average for households married with children is 38.97%.
The median household income in Bellevue, Nebraska 68123 is $73,534. The median household income for the surrounding county is $88,408 compared to the national median of $69,021. The median age of people living in Bellevue 68123 is 35.8 years.
Bellevue Weather
The average high temperature in July is 86.1 degrees, with an average low temperature in January of 12.5 degrees. The average rainfall is approximately 32.3 inches per year, with 29.1 inches of snow per year.










