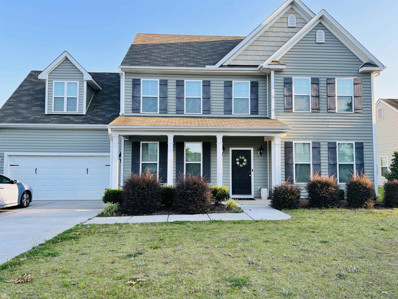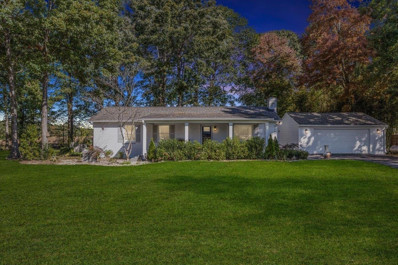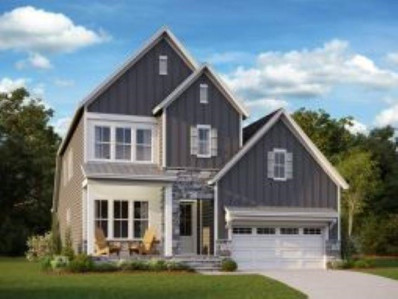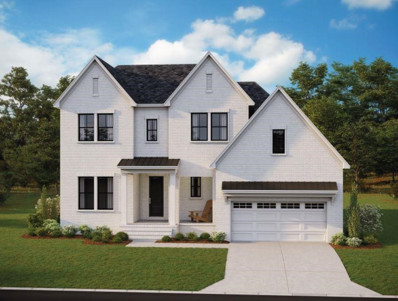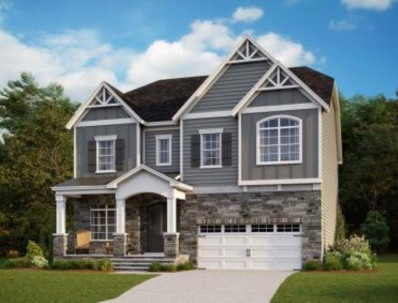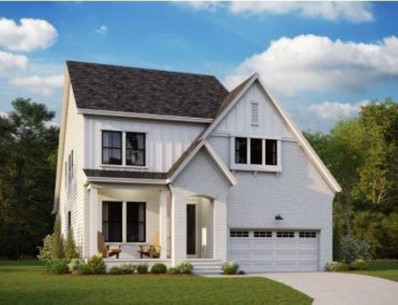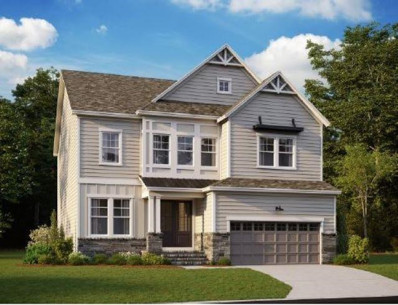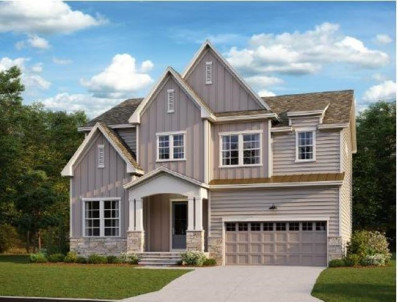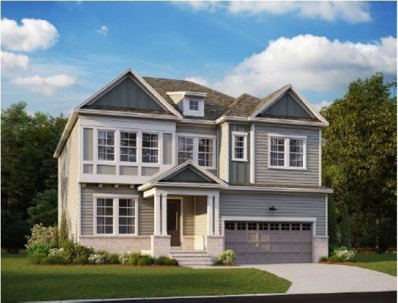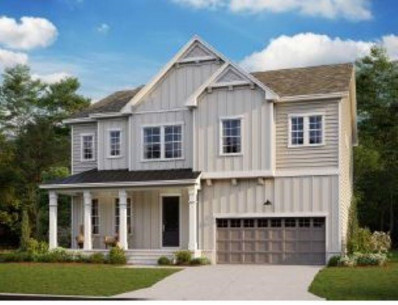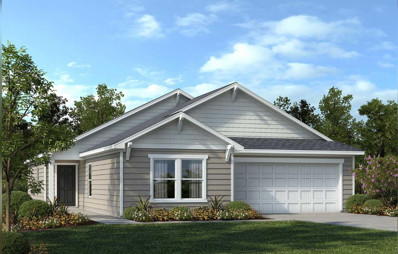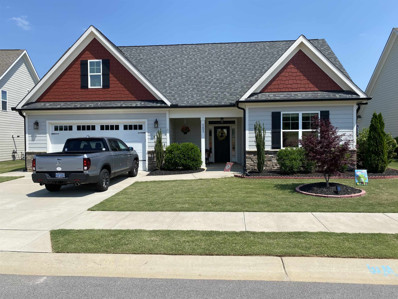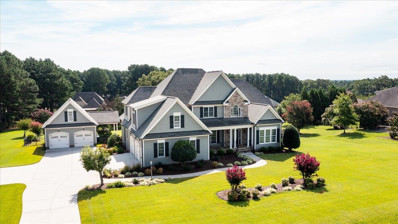Youngsville NC Homes for Sale
Open House:
Sunday, 12/22 12:00-4:00PM
- Type:
- Single Family
- Sq.Ft.:
- 2,642
- Status:
- Active
- Beds:
- 4
- Lot size:
- 0.23 Acres
- Year built:
- 2024
- Baths:
- 3.00
- MLS#:
- 10032762
- Subdivision:
- Bartlett Manor
ADDITIONAL INFORMATION
BUILDER CONTRIBUTION of up to 10K! 1ST FLOOR STUDY/FLEX ROOM! 2 Car Garage! Upgraded LVP Flooring Throughout Main Living! Brushed Nickel Lighting Package! Kitchen: Quartz Countertops, Linear Mosaic Tile Backsplash, Recessed Lights, Custom Painted Shaker Cabinets w/Crown Trim, Accent Pendant Lights, Corner Walk in Pantry, & SS Appliances Incl Smooth Top Range, MW & DW! Opens to Breakfast Book w/Slider to Rear Covered Porch! Owner's Suite: w/Tray Ceiling & Plush Carpet! Owner's Bath: Ceramic Tile Floor, Dual Vanity w/Quartz Countertop, Custom Stained Vanity Cabinets, Walk in Shower w/Tile Surround & Spacious WIC! Family Room w/Open Spacious Entertaining Area! Separate Formal Dining Room! Huge 2nd Floor Loft Area!
- Type:
- Single Family
- Sq.Ft.:
- 3,054
- Status:
- Active
- Beds:
- 4
- Lot size:
- 1.7 Acres
- Year built:
- 2024
- Baths:
- 3.00
- MLS#:
- 10032749
- Subdivision:
- Tarborough Ridge
ADDITIONAL INFORMATION
New Covington C with smart home technology by Gold Award Winning Custom Builder, Tingen Construction offers a high-end custom built dream home. Step inside to find a haven of comfort and elegance! Enjoy main level living with a separate dining/office area with wainscoting; gas log fireplace in family room with coffered ceiling, recessed lighting, ceiling fan and beautiful custom built-in bookshelves. Open eat-in kitchen with large granite island, soft close solid wood dovetail drawers and upgraded SS gourmet appliances. Pre-engineered hardwoods and crown molding throughout main living area. The 2nd level includes finished 4th bedroom, full bath and huge theater room with WIC. Step outside to a large Slider from FR with TREX screened porch w/ ceiling fan and concrete patio! 3 car side load garage; a ton of unfinished walk-in storage and front Mahogany French doors. Future Pool Lot. **FREE installed 24kw GENERAC GENERATOR with contract by DEC 31, 2024. $2,500 in CC with preferred lender, Thomas Eller and Seller pays attorney fee if preferred attorney, John M. Davis is used. GPS: 3231 Tarboro Rd, Youngsville, NC 27596. **ETA DEC 2024**
Open House:
Sunday, 12/22 1:30-4:30PM
- Type:
- Single Family
- Sq.Ft.:
- 3,216
- Status:
- Active
- Beds:
- 4
- Lot size:
- 0.67 Acres
- Year built:
- 2024
- Baths:
- 5.00
- MLS#:
- 10032370
- Subdivision:
- Sorrell Oaks
ADDITIONAL INFORMATION
2024 PARADE OF HOMES WINNER! POOL READY LOT! 10' Ceilings & Wide Plank HWDs Throughout Main Living! Kit: Cstm ''Ivory'' Painted Cbnts w/Soft Close & Under Cbnt Lighting, Dsgnr Backsplash, Large ''Maple Driftwood'' Painted Island w/36'' Fireclay White Farmhouse Sink & Dsgnr Pendants! Gourmet SS Appls Incl Monogram 36'' Gas Range w/Wall Oven, Monogram Dishwasher & Cafe Drawer Micro! Pantry w/Cstm Shelving! Informal Dining! Fam Rm: Built ins w/Floating Shelves Surrounding 42'' Linear Fireplace w/Site Built Poplar Mantle! 12' Slider to Scrnd Porch w/Stone Fireplace & BBQ Deck! 1st Flr Primary Suite: Accent Wall & Ceiling Fan! Zero Entry Wet Room w/Huge Windows, Spa Style Shwr & Freestanding Tub! Cstm Painted Dual Vanity w/Dsgnr Sconce Lighting! WIC w/Custom Sheving! 1st Flr Guest Suite: Shared Bath w/Zero Entry Shwr! Upstairs Loft, Large Bonus Room w/Game Storage, Half Bath & 2 Secondary Suites w/Private Baths & WICs! ASK ABOUT SELLER CONTRIBUTIONS.
Open House:
Sunday, 12/22 12:00-4:00PM
- Type:
- Single Family
- Sq.Ft.:
- 2,338
- Status:
- Active
- Beds:
- 3
- Lot size:
- 0.15 Acres
- Year built:
- 2024
- Baths:
- 3.00
- MLS#:
- 10030171
- Subdivision:
- Freeman Farm
ADDITIONAL INFORMATION
Welcome to your new dream home! This stunning property boasts a large and inviting front porch and sleek fiber cement siding with ARCH shingles. Inside, luxury Vinyl Plank flooring on the 1st floor gives the home a modern and elegant feel. The kitchen features modern white cabinets, quartz countertops, and a spacious island, perfect for hosting guests. With 9' ceilings on the 1st floor and a loft on the 2nd, this home feels open and airy. The primary bath offers a lavish experience with a double sink and a tile 5' shower. Enjoy the outdoors in style with a screened-in porch, perfect for relaxing and entertaining. Eco-friendly Moen water sense faucets round out this wonderful home.
Open House:
Sunday, 12/22 12:00-4:00PM
- Type:
- Single Family
- Sq.Ft.:
- 2,574
- Status:
- Active
- Beds:
- 4
- Lot size:
- 0.25 Acres
- Year built:
- 2024
- Baths:
- 3.00
- MLS#:
- 10029219
- Subdivision:
- Bartlett Manor
ADDITIONAL INFORMATION
BUILDER CONTRIBUTION of up to 10K! 1st FLOOR STUDY! Wide Open Floor Plan! Gourmet Kitchen Offers Quartz Countertops, Tile Backsplash, Custom Cabinets, Center Island, Breakfast Bar, Pendant Lights, Recessed Lights, Huge Walk-in Pantry & SS Appliances! Primary Bedroom Features Trey Ceiling w/Crown Molding, Plush Carpet & Ceiling Fan w/Light! Primary Bathroom: w/Tile Flooring, Huge WIC w/Custom Shelving, Dual Vanity w/Quartz Countertop, Tile Surround Shower & Huge Walk in Closet! Family Room Offers HWD Style Flooring & Ceiling Fan w/Light! Covered Porch & Patio!
Open House:
Sunday, 12/22 12:00-4:00PM
- Type:
- Single Family
- Sq.Ft.:
- 2,325
- Status:
- Active
- Beds:
- 4
- Lot size:
- 0.23 Acres
- Year built:
- 2024
- Baths:
- 3.00
- MLS#:
- 10028563
- Subdivision:
- Bartlett Manor
ADDITIONAL INFORMATION
BUILDER CONTRIBUTION of up to 10K! Spacious, Open Floor Plan! Luxury Hardwood Style Flooring Throughout Main Living! Kit: Quartz Ctops, Custom Painted Cabinets, Large Center Island w/Breakfast Bar, SS Appls Incl Smooth Top Range, Tile Backsplash & Walk-in Pantry! Open to Breakfast Nook w/French Door to Rear Covered Porch & Grilling Deck! Owner's Suite: w/Sitting Area! Owner's Bath: Custom Dual Vanity, Garden Tub, Separate Walk in Shower & Huge WIC! Open Family Room: w/Custom Surround Gas Log Fireplace! 2nd Floor Loft! Separate Dining Room w/Coffered Ceiling & Custom Wainscoting!
Open House:
Sunday, 12/22 12:00-4:00PM
- Type:
- Single Family
- Sq.Ft.:
- 2,574
- Status:
- Active
- Beds:
- 4
- Lot size:
- 0.23 Acres
- Year built:
- 2024
- Baths:
- 3.00
- MLS#:
- 10028617
- Subdivision:
- Bartlett Manor
ADDITIONAL INFORMATION
1st FLOOR STUDY! Wide Open Floor Plan! Gourmet Kitchen Offers Quartz Countertops, Tile Backsplash, Custom Cabinets, Center Island, Breakfast Bar, Pendant Lights, USB Charging Outlet, Recessed Lights, Huge Walk-in Pantry, & Stainless Steel Appliances! Primary Bedroom Features Trey Ceiling with Crown Molding, Plush Carpet & Ceiling Fanwith Light! Primary Bathroom with Huge Walk-in Closet with Custom Shelving, Tile Floor, Dual Vanity with Quartz Countertops, Garden Tub with Window above & Tile Surround Walk-in Shower! Family Room includes Ceiling Fan with Light! Covered Porch & Patio!
- Type:
- Single Family
- Sq.Ft.:
- 2,337
- Status:
- Active
- Beds:
- 3
- Lot size:
- 0.98 Acres
- Year built:
- 2024
- Baths:
- 3.00
- MLS#:
- 10023246
- Subdivision:
- Tarborough Ridge
ADDITIONAL INFORMATION
**2024 Parade of Homes SILVER WINNER** Stunning custom home by award-winning builder, Tingen Construction. This 1.5 story ranch plan w/ smart home technology offers exquisite 1st floor owner's suite with his/hers sinks, tiled shower, granite countertops, water closet, large WIC and separate linen closet. Pre-finished engineered hardwoods throughout main living area. Gourmet kitchen includes eat-in island, walk-in pantry, granite countertops, GE SS appliance package and LP gas cooktop. Next to kitchen is a formal dining area that can be used as an office. Open flow into spacious family room with coffered ceiling and cozy direct vent LP gas log fireplace with beautiful built-in bookshelves. Large glass slider to outside screened porch with Trex flooring and ceiling fan. Includes 12' x 12' patio for grilling. Finished 2nd floor includes theater room, full bath, WIC closet and a ton of unfinished storage space. 4 1/4'' crown molding throughout main living area, 3 1/4'' casing on all doors and windows and 5 1/4'' baseboards throughout. Serene view nestled on a spacious .98 acres wooded lot. **FREE installed 24kw GENERAC GENERATOR with contract by DEC 31, 2024. $2,500 in CC with preferred lender, Thomas Eller and Seller pays attorney fee if preferred attorney, John M. Davis is used. **MOVE-IN READY**.
$392,000
125 Teal Drive Youngsville, NC 27596
- Type:
- Single Family
- Sq.Ft.:
- 2,074
- Status:
- Active
- Beds:
- 4
- Lot size:
- 1.16 Acres
- Year built:
- 2020
- Baths:
- 3.00
- MLS#:
- 10014760
- Subdivision:
- Bailey Farms
ADDITIONAL INFORMATION
Welcome to 125 Teal Dr in the sought-after Bailey Farms community of Youngsville! This outstanding newer home is a true gem, nestled on a spacious lot that offers both privacy and space to enjoy outdoor living. The heart of this home is its beautiful kitchen, boasting modern finishes and ample space for cooking and entertaining. Step outside to the large deck, perfect for gatherings or a quiet morning coffee, overlooking your serene backyard. Inside, the well-thought-out floorplan flows seamlessly from room to room, making it ideal for both everyday living and hosting guests. With its prime location in a desirable neighborhood, this property combines the tranquility of suburban living with the convenience of nearby amenities. Don't miss the opportunity to make 125 Teal Dr your new home - a place where comfort meets elegance in the perfect setting. One or more photo(s)may have been virtually staged.
Open House:
Sunday, 12/22 1:30-4:30PM
- Type:
- Single Family
- Sq.Ft.:
- 3,565
- Status:
- Active
- Beds:
- 4
- Lot size:
- 0.73 Acres
- Year built:
- 2024
- Baths:
- 4.00
- MLS#:
- 10008375
- Subdivision:
- Lilys Meadow
ADDITIONAL INFORMATION
2024 PARADE OF HOMES WINNER! MOVE IN READY! CUSTOM MODERN BUILD BY LOCAL BUILDER LILIUM HOMES! 1st & 2nd FLOOR OWNER'S SUITES & Private Study! Wide Plank HWDs Thru Main Living! Kit: White Quartz CTops, Cstm Stained Cbnts to Ceiling w/Crown Trim, Island w/White Quartz Bar Top & Glass Dome Pendant Lights, White Apron Front Farmsink, Ornamental Tile Backsplash, SS Appls Incl Gas Range & Walk in Pantry! Vaulted Owner'sSuite: w/HWDs & Designer Fan! Owner'sBath: Tile Floor, Painted Dual Vanity w/White Quartz & Rectangular Sinks, Sconce Vanity Lighting, Zero Entry Tiled Shower w/Bench, Frameless Glass & Retractable Sprayer, Freestanding Tub & Huge WIC w/Built ins! FamRoom: Cstm Painted Accent Beam Ceiling, Tile to Ceiling Srrnd Gas Log Fireplace w/Cstm Built in Shelving, Recessed Lights & 4-Panel Slider to Screened Porch & Large Deck! 2nd Floor Bonus/Recreational Room & Unf Walk in Storage!
Open House:
Sunday, 12/22 1:30-4:30PM
- Type:
- Single Family
- Sq.Ft.:
- 3,344
- Status:
- Active
- Beds:
- 4
- Lot size:
- 0.84 Acres
- Year built:
- 2023
- Baths:
- 4.00
- MLS#:
- 2525880
- Subdivision:
- Lilys Meadow
ADDITIONAL INFORMATION
MOVE IN READY with Custom Built by LILIUM HOMES! 1st Floor Owner's & Guest/Study! Kit: White Quartz Ctops, Accent Coffered Ceiling w/Pendant Lights, Cstm White Painted Cabinets w/Crown Trim, SS Appls Incl Gas Range, Blt in MW & DW, Black Painted Center Island w/Flush Breakfast Bar & White Farmhouse Sink & Walk in Pantry! Open to Spacious Family Dining! Owner's Suite: w/Foyer Style Entry, Trey Ceiling & Plush Carpet! Owner's Bath: Tile Flooring, Painted Dual Vanity w/Quartz, Cstm Cabinets & Linen Tower, Tile to Ceiling Srrnd Walk in Shower w/Bench, Niches & Transom & WIC w/Custom Shelving! FamilyRm: Linear Gas Log Fireplace w/Blt ins, Recessed Lights & 4-Panel Slider Door to Rear Screened Porch & Grilling Deck! 2nd Floor Bonus Room & Huge Rec Room! Unf Storage Area!
Open House:
Sunday, 12/22 1:30-4:30PM
- Type:
- Single Family
- Sq.Ft.:
- 3,031
- Status:
- Active
- Beds:
- 4
- Lot size:
- 0.69 Acres
- Year built:
- 2023
- Baths:
- 4.00
- MLS#:
- 2504053
- Subdivision:
- Lilys Meadow
ADDITIONAL INFORMATION
MOVE IN READY with BUILDER FUNDED CONTRIBUTION AVAILABLE! Custom Built Home by LILIUM HOMES! 1st Floor Owner's & Guest Suite! 2nd Floor Office/Study! Wide Plank HWD Style Flooring Thru Main Living! Kitchen: Granite CTops, Cstm Painted Cabinets w/Crown Trim, SS Appls Incl Gas Range, Large Center Island w/Granite Breakfast Bar & Accent Pendant Lights, Oversized Walk in Pantry! Owner'sSuite: w/Double Trey Ceiling & HWD Style Flooring! Owner'sBath: Designer Tile Flooring, Dual Vanity w/Quartz, Cstm Cabinets, Soaking Tub, Tile Surround Walk in Shower w/Bench & WIC w/Custom Shelving! FamRoom: Linear Gas Log Fireplace w/Cstm Mantle, Cove Crown Molding, Recessed Lights & Access to Screened Porch! 2nd Floor Bonus/Recreational Room, Office & Tech Area w/Cstm Built ins! Tankless Water Heater!
- Type:
- Other
- Sq.Ft.:
- 2,342
- Status:
- Active
- Beds:
- 3
- Lot size:
- 0.24 Acres
- Year built:
- 2018
- Baths:
- 3.00
- MLS#:
- 2483813
- Subdivision:
- Oak Park
ADDITIONAL INFORMATION
This Beautiful home in the sought after Oak Park community. The first floor office/den with a formal dining room for entertaining that leads into a spacious kitchen with open floor plan. The huge master bedroom will be the homeowners oasis that offers a vaulted ceiling with the sitting area and walk in closet. The upstairs bonus room does offer a closet as well which can be a 4th bedroom. Extremely well taken care of home. A true move in ready home. The entry has a custom built coat cabinet.
- Type:
- Other
- Sq.Ft.:
- 1,495
- Status:
- Active
- Beds:
- 3
- Lot size:
- 1 Acres
- Year built:
- 1989
- Baths:
- 2.00
- MLS#:
- 2479945
- Subdivision:
- Not in a Subdivision
ADDITIONAL INFORMATION
Come check out this all brick well maintained fence in ranch minutes from shopping in Wake Forest. 1 minute from highway 401! That will take you straight to down town Raleigh. This beauty sits on 1.26 acres it has 3beds 2bath.The home also offers a beautiful outdoor lighting that makes it look glamorous at night, well maintained landscape work. Family room with a fireplace, formal dining, 3 season room, a large 2 car garage, long driveway, freshly Remodeled home with Hardwood flooring, PVC, Detached Garage! Telsa Charger included! The yard is super spacious, and has ample Parking space, completely stunning home and move in ready. You will love the comfort, charm, peaceful and quietness this home offers. Bring us an offer =)
- Type:
- Other
- Sq.Ft.:
- 3,011
- Status:
- Active
- Beds:
- 4
- Lot size:
- 1 Acres
- Year built:
- 2022
- Baths:
- 4.00
- MLS#:
- 2479394
ADDITIONAL INFORMATION
The Winters 2 story single family home includes a first floor owner's suite with dual vanities and a walk-in shower, formal dining room with a butler's pantry pass-through to the spacious kitchen, first floor study, covered front and back porches, 2 car side load garage with an additional 3rd car front load garage, second floor loft, and unfinished storage!
- Type:
- Other
- Sq.Ft.:
- 3,394
- Status:
- Active
- Beds:
- 4
- Lot size:
- 1 Acres
- Year built:
- 2022
- Baths:
- 4.00
- MLS#:
- 2479393
- Subdivision:
- To Be Added
ADDITIONAL INFORMATION
The Braxton offers a 2 story single family home that includes a first floor owner's suite with free-standing tub and a walk-in shower, formal dining room with a butler's pantry pass-through to the spacious kitchen, expanded front porch and screened in back deck, 2 car side load garage with an additional 3rd car front load garage, family room with fireplace and built in shelving, and a spacious second floor loft!
- Type:
- Other
- Sq.Ft.:
- 3,604
- Status:
- Active
- Beds:
- 4
- Lot size:
- 1 Acres
- Year built:
- 2022
- Baths:
- 4.00
- MLS#:
- 2479391
ADDITIONAL INFORMATION
The beautiful Meaghan offers a 2 story single family home on a 0.73 acre homesite. Includes a first floor guest suite with full bath and a walk-in shower, formal dining room with tray ceilings and a butler's pantry pass through to the spacious kitchen, screened in back porch with expanded deck, 2 car side load garage with an additional 3rd car front load garage, second floor owner's suite with a large walk-in shower and freestanding tub, and second floor study!
- Type:
- Other
- Sq.Ft.:
- 2,968
- Status:
- Active
- Beds:
- 3
- Lot size:
- 1 Acres
- Year built:
- 2022
- Baths:
- 4.00
- MLS#:
- 2479390
ADDITIONAL INFORMATION
The Winters plan offers a 2 story single family home on a 0.845 acre homesite. Includes a first floor owner's suite with dual vanities and a walk-in shower, formal dining room, spacious kitchen with large island and breakfast area, first floor study, screened-in back deck, 2 car side-load garage with an additional 3rd car front-load garage, second floor loft, and unfinished storage.
- Type:
- Other
- Sq.Ft.:
- 3,142
- Status:
- Active
- Beds:
- 4
- Lot size:
- 1 Acres
- Year built:
- 2022
- Baths:
- 4.00
- MLS#:
- 2479374
- Subdivision:
- To Be Added
ADDITIONAL INFORMATION
This 2-story Jackson single-family home rests on a .724-acre homesite. It includes a full first floor guest suite with walk-in shower, formal dining room, mud room off the 2-car garage, open family room with fireplace, covered porch, second floor study, spacious loft, and a large owner’s suite with dual walk-in closets and free-standing tub in the bath. The interior design selections have been hand-curated by our Designers in The Studio and include our Luxe Collection.
- Type:
- Other
- Sq.Ft.:
- 3,040
- Status:
- Active
- Beds:
- 4
- Lot size:
- 1 Acres
- Year built:
- 2022
- Baths:
- 3.00
- MLS#:
- 2479372
- Subdivision:
- To Be Added
ADDITIONAL INFORMATION
The Olivia II will continue to impress you with its spacious and functional open layout, perfect for entertaining or simply having enough room for every family member. 2-story single-family home on a .725-acre homesite. Includes a first floor guest suite with full bath, first floor study, large family room with gas fireplace, screened-in porch, large owner’s suite with dual walk-in closets, second floor loft, and spacious second and third bedrooms upstairs. The interior design selections have been hand-curated by our Designers in The Studio and include our Artisan Collection.
- Type:
- Other
- Sq.Ft.:
- 3,269
- Status:
- Active
- Beds:
- 4
- Lot size:
- 1 Acres
- Year built:
- 2022
- Baths:
- 4.00
- MLS#:
- 2479370
- Subdivision:
- To Be Added
ADDITIONAL INFORMATION
This 2-story Jackson single-family home rests on a .93-acre homesite. It includes a full first floor guest suite with walk-in shower, formal dining room, mud room off the 2-car garage, open family room with fireplace, covered porch, second floor study, spacious loft, and a large owner’s suite with dual walk-in closets and free-standing tub in the bath. The interior design selections have been hand-curated by our Designers in The Studio and include our Milan Collection.
- Type:
- Other
- Sq.Ft.:
- 3,024
- Status:
- Active
- Beds:
- 4
- Lot size:
- 1 Acres
- Year built:
- 2022
- Baths:
- 3.00
- MLS#:
- 2479368
- Subdivision:
- To Be Added
ADDITIONAL INFORMATION
The Olivia II will continue to impress you with its spacious and functional open layout, perfect for entertaining or simply having enough room for every family member. This 2-story single-family home rests on a 1.2-acre homesite. It includes a full first floor guest suite with walk-in shower, formal dining room, study, spacious owner’s suite with dual walk-in closets and large bathroom, second floor loft and covered patio. The interior design selections have been hand-curated by our Designers in The Studio and include our Timeless Collection.
- Type:
- Other
- Sq.Ft.:
- 1,844
- Status:
- Active
- Beds:
- 4
- Lot size:
- 0.15 Acres
- Year built:
- 2022
- Baths:
- 2.00
- MLS#:
- 2475521
- Subdivision:
- Freeman Farm
ADDITIONAL INFORMATION
Popular single-story home with fiber cement siding! Discover an open floor plan with an inviting, spacious great room. Modern kitchen has granite countertops and backsplash, stainless steel appliances and large kitchen island. Primary suite boasts an extended dual-sink vanity with quartz countertops, 5-ft. tiled shower & private, water closet. This Energy Star Certified home includes a Wi-Fi Smart Home garage door opener & ecobee3 lite thermostat.
- Type:
- Other
- Sq.Ft.:
- 2,450
- Status:
- Active
- Beds:
- 3
- Lot size:
- 0.22 Acres
- Year built:
- 2018
- Baths:
- 2.00
- MLS#:
- 2473340
- Subdivision:
- Winston Ridge
ADDITIONAL INFORMATION
Awesome Ranch Plan. Enjoy first floor living in this Open Floor Plan, w/ 2nd floor Bonus plus Huge walk-in attic for storage or future expansion. Beautiful LPV flooring, Lg Island w/breakfast bar, Kitchen w/SS Appliances, Gas Range w/Beautiful Gray & white Granite Counter Tops & Tile backsplash. FP w/Built-Ins Bookcases on each side. Fml Dining w/custom trim. Master Bedroom w/vaulted ceiling, WIC, Tile Bath. Screen Porch & Grilling Patio. Fenced Yard.
- Type:
- Other
- Sq.Ft.:
- 4,400
- Status:
- Active
- Beds:
- 4
- Lot size:
- 1 Acres
- Year built:
- 2007
- Baths:
- 4.00
- MLS#:
- 2469472
- Subdivision:
- Princeton Manor
ADDITIONAL INFORMATION
$25K decorating allowance. Home located minutes to downtown Wake Forest & Youngsville. .92 acre homesite, no city taxes. Hardwood floors on 1st floor. Mstr suite w/ stand-up shower, whirlpool tub, 2 vanities & ceramic tile flooring on 1st floor. 2nd BR w/ full bath/stand up shower also on 1st floor. Utility room w/ sink * laundry on 1st floor. Living room has hardwood floors, built in bookshelves & a grand stone FP w/ gas logs. Separate dining room. Keeping room/study/office also on 1st floor. Out back, check out the enclosed porch/3 season room w/ wood burning FP overlooking fenced back yard, playground equipment for little ones & plenty of room to run for pets. A pool can be added. See docs for details. Oversized 2 car attached garage holds 2 full size pickups. Detached 2 car garage holds 2 full size pickups, has permanent stairs leading to an attic with shelving. 1st bonus room on 2nd floor currently has a pool table in it (pool table is for sale) & 2nd bonus room is great for exercise room/theater/Zoom room for the work. from home crowd. That bonus room also has two huge storage spaces off the front and back.

Information Not Guaranteed. Listings marked with an icon are provided courtesy of the Triangle MLS, Inc. of North Carolina, Internet Data Exchange Database. The information being provided is for consumers’ personal, non-commercial use and may not be used for any purpose other than to identify prospective properties consumers may be interested in purchasing or selling. Closed (sold) listings may have been listed and/or sold by a real estate firm other than the firm(s) featured on this website. Closed data is not available until the sale of the property is recorded in the MLS. Home sale data is not an appraisal, CMA, competitive or comparative market analysis, or home valuation of any property. Copyright 2024 Triangle MLS, Inc. of North Carolina. All rights reserved.
Youngsville Real Estate
The median home value in Youngsville, NC is $384,600. This is higher than the county median home value of $320,600. The national median home value is $338,100. The average price of homes sold in Youngsville, NC is $384,600. Approximately 43.12% of Youngsville homes are owned, compared to 52.91% rented, while 3.97% are vacant. Youngsville real estate listings include condos, townhomes, and single family homes for sale. Commercial properties are also available. If you see a property you’re interested in, contact a Youngsville real estate agent to arrange a tour today!
Youngsville, North Carolina 27596 has a population of 2,503. Youngsville 27596 is more family-centric than the surrounding county with 32.55% of the households containing married families with children. The county average for households married with children is 27%.
The median household income in Youngsville, North Carolina 27596 is $59,974. The median household income for the surrounding county is $62,332 compared to the national median of $69,021. The median age of people living in Youngsville 27596 is 29.7 years.
Youngsville Weather
The average high temperature in July is 89.7 degrees, with an average low temperature in January of 28.4 degrees. The average rainfall is approximately 46 inches per year, with 3.5 inches of snow per year.












