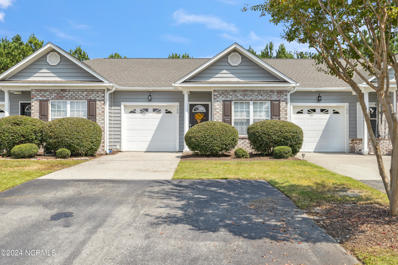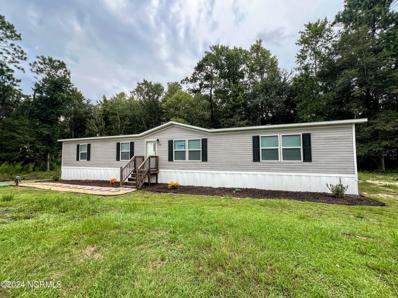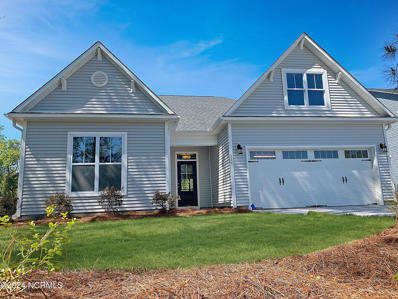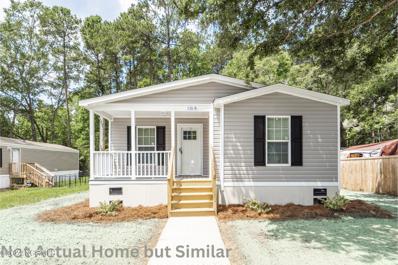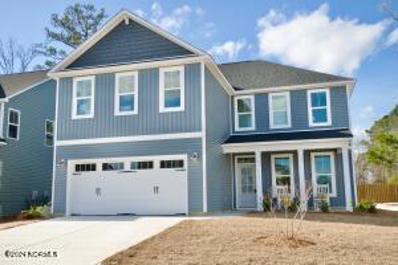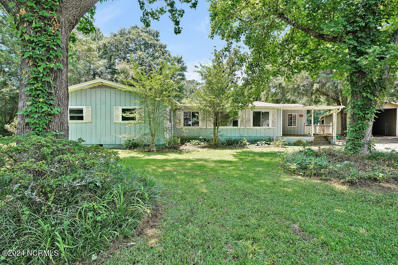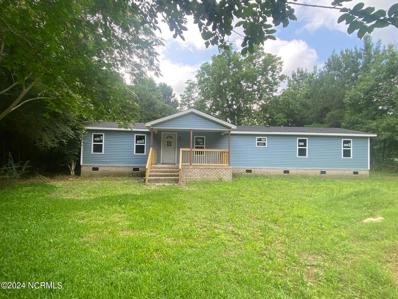Winnabow NC Homes for Sale
- Type:
- Single Family
- Sq.Ft.:
- 1,842
- Status:
- Active
- Beds:
- 3
- Lot size:
- 0.12 Acres
- Year built:
- 2024
- Baths:
- 2.00
- MLS#:
- 100468416
- Subdivision:
- Country Walk
ADDITIONAL INFORMATION
Coming Soon! Our most versatile ranch floor plan, the Venture, features granite countertops, a full stainless steel appliance package, LED lighting, and so much more. Ready for delivery in early 2025, this house will sit on a tree-lined lot.
- Type:
- Single Family
- Sq.Ft.:
- 2,433
- Status:
- Active
- Beds:
- 4
- Lot size:
- 0.12 Acres
- Year built:
- 2024
- Baths:
- 3.00
- MLS#:
- 100467472
- Subdivision:
- Country Walk
ADDITIONAL INFORMATION
COMING SOON! Construction of the Prelude will begin soon on one of the largest homesites still available in Country Walk. This will be a Prelude B featuring 4 bedrooms, 2.5 bathrooms, 2 car attached garage, and the Platinum Grey exterior. Two sink vanity in shared bath.
- Type:
- Single Family
- Sq.Ft.:
- 2,433
- Status:
- Active
- Beds:
- 4
- Lot size:
- 0.22 Acres
- Year built:
- 2024
- Baths:
- 3.00
- MLS#:
- 100467469
- Subdivision:
- Country Walk
ADDITIONAL INFORMATION
Welcome to the Prelude plan by Dream Finders Homes Builder. The Prelude floor plan is a well-crafted two-story home that offers both practicality and elegance. The exterior features a two-car garage and a charming covered porch, perfect for outdoor relaxation. Inside, the first floor includes a study with a large walk-in storage closet, ideal for a home office or library. A conveniently located powder room adds extra convenience for guests. The open living area seamlessly combines the kitchen, dining, and living spaces, creating a perfect environment for entertaining and family gatherings. On the second floor, a versatile loft area provides additional living space, while a second study, playroom or bonus room offers a quiet retreat for work or hobbies. The two secondary bedrooms are well-sized and share a full bathroom. The spacious owner's suite is a highlight, featuring a large walk-in closet and a luxurious bathroom with dual vanities and a walk-in shower, creating a private sanctuary within the home. The Prelude floor plan is designed to meet the needs of modern living with ample space and thoughtful details throughout. Located on a treelined corner lot, this home is estimated to be COMPLETED in February/March - All selections are final. Country Walk is approaching closeout! Secure your home before it's gone!
- Type:
- Townhouse
- Sq.Ft.:
- 1,278
- Status:
- Active
- Beds:
- 2
- Lot size:
- 0.05 Acres
- Year built:
- 2007
- Baths:
- 2.00
- MLS#:
- 100467071
- Subdivision:
- Mallory Creek Plantation
ADDITIONAL INFORMATION
Welcome to this charming 2-bedroom, 2-bath townhome located in the highly sought-after Mallory Creek Plantation. This home offers a versatile flex space, perfect for an office, study, or family room. The updated kitchen features custom cabinets with pullout shelves, quartz countertops, a large pantry, and a stylish backsplash, with a convenient bar area for casual dining. The spacious primary suite includes custom closets and an upgraded bathroom with a beautifully tiled stand-up shower. The living room is enhanced with custom built-ins for extra storage, and an electric fireplace creates a cozy focal point. Step outside to the enclosed patio, perfect for year-round enjoyment, where you can relax and watch hummingbirds among the calla lilies. The community boasts a variety of amenities, including a pool and scenic walking trails, offering an active and vibrant lifestyle.
- Type:
- Single Family
- Sq.Ft.:
- 2,966
- Status:
- Active
- Beds:
- 4
- Lot size:
- 0.21 Acres
- Year built:
- 2020
- Baths:
- 3.00
- MLS#:
- 100466192
- Subdivision:
- The Retreat At Mallory Creek Plantation
ADDITIONAL INFORMATION
Price Improvement!! Welcome to your dream home! Stunning 4 bedroom, 3 bathroom home built in 2020. This beautiful home offers modern living with an open floor plan. Perfect for entertaining and comfort. The spacious primary bedroom is conveniently located on the main floor. The heart of the house is the large main living room with a dining room that has access to the screened in porch. Gourmet kitchen with large granite island and walk in food pantry. Laundry room conveniently located on primary as well. Two more bedrooms with shared full bathroom located on primary level round this level out. Head up the stairs and you will find a whole large open sitting room and full bathroom and bedroom. This house is perfect for many different living options. Fenced in back yard is a huge bonus too. Come see it today.
- Type:
- Townhouse
- Sq.Ft.:
- 1,652
- Status:
- Active
- Beds:
- 3
- Lot size:
- 0.04 Acres
- Year built:
- 2024
- Baths:
- 3.00
- MLS#:
- 100465408
- Subdivision:
- Mallory Creek Plantation
ADDITIONAL INFORMATION
If you're looking for low-maintenance living with wonderful amenities, look no further than the Pinnacle at Mallory Creek! The beautiful ''Southport'' townhome by Stevens Fine Homes offers 3 bedrooms, 3 baths, luxurious finishes, and wonderful community amenities. The open-concept living space offers the perfect space to entertain, and the stunning kitchen features beautiful 42'' soft-close, shaker-style in a timeless white accented with classic hardware, gorgeous 'Carrara White'' quartz countertops, a classic subway tile backsplash, vintage-inspired pendant lighting, Moen plumbing fixtures, a lighted pantry, Frigidaire stainless steel appliances and more! A spacious great room lends access to a privately fenced rear patio, complete with a storage closet. A first-floor bedroom with attached bath offers the perfect guest suite or home office space. Upstairs, you'll find two large primary suites - both of which boast cathedral ceilings, a spacious attached bath and large closet. Thoughtfully curated by our in-house designer, this lovely home features luxury vinyl plank flooring throughout the lower level living areas, quartz countertops in kitchen & all baths, elevated lighting and plumbing fixtures and hardware, and a beautiful contemporary farmhouse-inspired exterior black windows in the front of the home, black metal roof accents and more! This truly stunning townhome offers low-maintenance living, with the HOA covering exterior building maintenance & master insurance, and wonderful amenities like 2 community pools, a clubhouse, 2 playgrounds, walking paths and more! Estimated to reach completion November2024. Please note that construction completion date is an estimate and is subject to change. Final home finishes may differ from photos show, as those are of a previously built similar home.
- Type:
- Townhouse
- Sq.Ft.:
- 1,726
- Status:
- Active
- Beds:
- 3
- Lot size:
- 0.05 Acres
- Year built:
- 2024
- Baths:
- 3.00
- MLS#:
- 100465398
- Subdivision:
- Mallory Creek Plantation
ADDITIONAL INFORMATION
The spacious ''Cypress'' by Stevens Fine Homes offers 3 bedrooms, 2.5 baths, rear covered porch, a finished one-car garage, over 1700 square feet of living space and luxurious finishes throughout! Offering the best of low-maintenance living, with the HOA covering exterior maintenance & master insurance on your home, and wonderful community amenities! A welcoming foyer with a coat closet greets your guests, while the open floor plan is perfect for entertaining! The gorgeous kitchen features soft-close cabinetry in a timeless white finish accented with oil rubbed bronze hardware, gorgeous 'Carrara White'' quartz countertops, a white subway tile backsplash, a pantry and more! The kitchen overlooks the bright dining space and living room, which lends access to the rear covered porch. A powder bath for your guests and handy storage closet under the stairs complete the first floor. Upstairs, you'll find the serene primary suite with an attached bath with double vanity with quartz countertops, a walk-in shower and a large walk-in closet. Two secondary bedrooms, one with a walk-in closet, a well-appointed guest bath, a linen closet and the laundry closet complete the second floor. Luxury finishes included luxury vinyl plank flooring throughout the first floor and in baths and laundry, Moen oil rubbed bronze plumbing fixtures, elevated oil rubbed bronze lighting and hardware, historically-inspired 5 panel interior doors, quartz countertops in kitchen and all full baths, and more! Estimated to reach completion in early October, 2024, the Cypress is located in the sought-after community of Mallory Creek, offering wonderful amenities including two community pools, a clubhouse, community playground, walking trails and more! Please note that photos shown are of a previously-built, similar home of the same floor plan, and structural and design options may vary. Construction completion date is an estimate and is subject to change.
- Type:
- Townhouse
- Sq.Ft.:
- 1,652
- Status:
- Active
- Beds:
- 3
- Lot size:
- 0.07 Acres
- Year built:
- 2023
- Baths:
- 3.00
- MLS#:
- 100459842
- Subdivision:
- Mallory Creek Plantation
ADDITIONAL INFORMATION
A Cozy Retreat in Mallory Creek- The Perfect Blend of Comfort and Convenience Nestled in the heart of the picturesque Mallory Creek neighborhood, this charming two-story townhome is more than just a house--it's a story waiting to be written. As you approach the end unit, you'll be greeted by a serene and private fenced backyard, perfect for enjoying a morning coffee or hosting a summer evening gathering.Step inside, and you'll immediately be drawn to the open floor plan, where the living, dining, and kitchen areas flow seamlessly together, creating an inviting space for both relaxation and entertainment. The kitchen is a chef's dream, boasting sleek granite countertops, a stylish subway tile backsplash, and a gas stove that promises many culinary adventures.This townhome is thoughtfully designed with convenience and privacy in mind. On the main floor, a guest bedroom offers a welcoming retreat for visitors. Upstairs, you'll find not one, but two primary suites, each with its own luxurious bathroom, providing the perfect sanctuary for unwinding after a long day. Please note the awning in the backyard does not convey.Living in Mallory Creek means more than just a beautiful home--it's a lifestyle. The HOA takes care of all outside maintenance and grass cutting, allowing you to spend your time enjoying the things you love. And with its prime location just minutes from downtown Wilmington, local restaurants, and stunning beaches, this townhome offers the best of both worlds: a peaceful retreat with easy access to all the excitement the area has to offer.Welcome to your new home, where comfort, convenience, and charm come together in perfect harmony.Please note seller is offering $2,000 towards closing cost. If you use one of our preferred lenders, they are also offering $1,000 towards closing cost.
- Type:
- Single Family
- Sq.Ft.:
- 2,612
- Status:
- Active
- Beds:
- 4
- Lot size:
- 0.17 Acres
- Year built:
- 2024
- Baths:
- 3.00
- MLS#:
- 100459839
- Subdivision:
- Bell Meadows
ADDITIONAL INFORMATION
WOW! Limited time $15,000 towards closing costs being offered!* Don't miss out, move-in today into the Bailey plan by Windsor Homes, located in the desirable Bell Meadows community. As you step into the foyer of this 4 bedroom, 2.5 bath, 2 story home, you'll be greeted by an elegant formal dining room featuring coffered ceilings with crown molding. The open-concept layout seamlessly integrates the living area, kitchen, breakfast nook, and outdoor porch, creating a perfect environment for entertaining. The kitchen is a chef's dream, complete with a peninsula island adorned with pendant lighting, a smooth top stainless steel range, timeless white cabinetry, granite countertops, a tile backsplash, and a bright breakfast nook bathed in natural light. The spacious living area includes a cozy electric fireplace, ideal for relaxing evenings.The first-floor primary suite is situated at the rear of the home for added privacy and includes a tray ceiling, a walk-in tiled shower, a double sink vanity, a walk-in closet, a separate linen closet, and a private water closet. Upstairs, a versatile loft space awaits, along with three additional bedrooms and a full bathroom featuring a double vanity.Step outside to enjoy your private backyard, complete with a covered porch and grilling patio, perfect for outdoor gatherings. Additional features of this exceptional home include luxury vinyl plank (LVP) flooring throughout the first-floor living areas, crown molding throughout the first floor, a sodded and irrigated yard, and a 10-year warranty for added peace of mind. Conveniently located just minutes from the Leland shopping district, Wilmington, Southport, and Oak Island, with easy access to Hwy 17, this home offers both luxury and convenience, making it the perfect place to call home. Visit us in the model home to see the same completed plan at 829 Red Sky Drive. *Buyer must use preferred lender and closing attorney.
- Type:
- Manufactured Home
- Sq.Ft.:
- 1,828
- Status:
- Active
- Beds:
- 4
- Lot size:
- 0.49 Acres
- Year built:
- 2022
- Baths:
- 2.00
- MLS#:
- 100459566
- Subdivision:
- Town Creek Estates
ADDITIONAL INFORMATION
This stunning 4-bedroom, 2-bathroom house, built in 2022, is ideally situated halfway between Leland, Wilmington, and Southport, offering the ideal blend of convenience and tranquility. Enjoy easy access to the best of both worlds - the bustling city life of Wilmington and the serene coastal charm of Southport - all without the restrictions of an HOA. Don't miss this rare opportunity to own a beautiful, move-in home in a highly desirable location.
- Type:
- Single Family
- Sq.Ft.:
- 1,281
- Status:
- Active
- Beds:
- 3
- Lot size:
- 0.15 Acres
- Year built:
- 2024
- Baths:
- 2.00
- MLS#:
- 100459402
- Subdivision:
- Mallory Creek Plantation
ADDITIONAL INFORMATION
New move in ready home in the highly sought-after Mallory Creek community under $300k! The exterior color palette of this adorable home is white and gray and feels like a coastal cottage. This new home is located on a great size homesite providing nice spacing from neighbors and includes a beautiful landscaping package. The smart design of this open floorplan maximizes all 1280 sq. ft. of the home and offers an inviting and airy layout for entertaining, and your day-to-day coastal living. The single car garage offers just enough storage space or could even be great space for a man cave or she-shed. Looking for great amenities as well? This community has beautiful sidewalks throughout where you can take in nature in one of the many ponds, take a dip in one of the two community pools, or enjoy time with the kids on the playground.
$283,990
144 JANSEN Lane Winnabow, NC 28479
- Type:
- Townhouse
- Sq.Ft.:
- 1,710
- Status:
- Active
- Beds:
- 3
- Lot size:
- 0.04 Acres
- Year built:
- 2024
- Baths:
- 3.00
- MLS#:
- 100459343
- Subdivision:
- Mallory Creek Plantation
ADDITIONAL INFORMATION
MOVE-IN READY! SELLER OFFERING $5000 TOWARDS BUYERS CLOSING COSTS OR RATE BUY DOWN! The spacious ''Cypress'' by Stevens Fine Homes offers 3 bedrooms, 2.5 baths, rear covered porch, a finished one-car garage, over 1700 square feet of living space and luxurious finishes throughout! Offering the best of low-maintenance living, with the HOA covering exterior maintenance & master insurance on your home, and wonderful community amenities! A welcoming foyer with a coat closet greets your guests, while the open floor plan is perfect for entertaining! The gorgeous kitchen features soft-close cabinetry in a timeless white finish accented with oil rubbed bronze hardware, gorgeous 'Carrara White'' quartz countertops, a white subway tile backsplash, a pantry and more! The kitchen overlooks the bright dining space and living room, which lends access to the rear covered porch. A powder bath for your guests and handy storage closet under the stairs complete the first floor. Upstairs, you'll find the serene primary suite with an attached bath with double vanity with quartz countertops, a walk-in shower and a large walk-in closet. Two secondary bedrooms, one with a walk-in closet, a well-appointed guest bath, a linen closet and the laundry closet complete the second floor. Luxury finishes included luxury vinyl plank flooring throughout the first floor and in baths and laundry, Moen oil rubbed bronze plumbing fixtures, elevated oil rubbed bronze lighting and hardware, historically-inspired 5 panel interior doors, quartz countertops in kitchen and all full baths, and more! Located in the sought-after community of Mallory Creek, offering wonderful amenities including two community pools, a clubhouse, community playground, walking trails and more! Please note that photos shown are of a previously-built, similar home of the same floor plan, and structural and design options may vary. Construction completion date is an estimate and is subject to change.
- Type:
- Single Family
- Sq.Ft.:
- 2,338
- Status:
- Active
- Beds:
- 4
- Lot size:
- 0.15 Acres
- Year built:
- 2024
- Baths:
- 3.00
- MLS#:
- 100458282
- Subdivision:
- Mallory Creek Plantation
ADDITIONAL INFORMATION
Move-in Ready!!! The Galen floorplan in the highly sought Mallory Creek community provides ample room for comfort and privacy with four bedrooms, two bathrooms, and a powder room on the first floor. With the community playground, 2 pools, and close proximity to downtown...it's a great option at a tremendous value under $380K. The first floor offers a flex room as well as a large open concept living/dining room space, perfect for entertaining and enjoying family and friends. With lots of storage, you can keep your belongings organized and out of sight. Come enjoy all this home and neighborhood has to offer!Front window blinds included! Home Is Connected(r) Smart Home Technology is included in your new home and comes with an industry-leading suite of smart home products including touchscreen interface, video doorbell, front door light, z-wave t-stat, door lock all controlled by included Alexa Dot and smartphone app with voice! The photos you see here are for illustration purposes only, interior and exterior features, options, colors and selections will vary from the homes as built.
- Type:
- Townhouse
- Sq.Ft.:
- 1,652
- Status:
- Active
- Beds:
- 3
- Lot size:
- 0.08 Acres
- Year built:
- 2024
- Baths:
- 3.00
- MLS#:
- 100456950
- Subdivision:
- Mallory Creek Plantation
ADDITIONAL INFORMATION
This gorgeous ''Southport'' by Stevens Fine Homes offers luxurious finishes, wonderful amenities, backs up to a preservation area for peaceful views and extra privacy, and is currently under construction for an estimated October 2024 completion. This exterior townhome offers 3 bedrooms, 3 baths, two primary suites, and wonderful community amenities include two community pools, clubhouse, walking paths, a brand new playground and more! The open-concept living space offers the perfect space to entertain, and the stunning kitchen features beautiful 42'' soft-close, shaker-style in a timeless white accented with oil rubbed bronze hardware, gorgeous quartz countertops, a subway tile backsplash, vintage-inspired pendant lighting, Moen oil rubbed bronze plumbing fixtures, a lighted pantry, Frigidaire stainless steel appliances and more! A spacious great room lends access to a privately fenced rear patio area, plus an outdoor storage closet. A first-floor bedroom with attached bath offers the perfect guest suite or home office space. Upstairs, you'll find two large primary suites - both of which boast cathedral ceilings, a spacious attached bath and large closet. Thoughtfully curated by our in-house designer, this lovely home features luxury vinyl plank flooring throughout the lower level living areas, quartz countertops in kitchen & all baths, elevated oil rubbed bronze lighting and plumbing fixtures and hardware, historically-inspired 5 panel interior doors, and a beautiful contemporary farmhouse-inspired exterior with black windows in the front of the home, black metal roof accents and more! This truly stunning townhome offers low-maintenance living, with the HOA covering exterior building maintenance & master insurance. Please note that photos shown are of a previously built home of the same floor plan. Finishes may vary. Completion date is an estimate & subject to change.
- Type:
- Single Family
- Sq.Ft.:
- 1,880
- Status:
- Active
- Beds:
- 3
- Lot size:
- 0.17 Acres
- Year built:
- 2024
- Baths:
- 3.00
- MLS#:
- 100455803
- Subdivision:
- Bell Meadows
ADDITIONAL INFORMATION
SELLER OFFERING $7500 TOWARDS BUYER CLOSING COSTS! Move-in to this gorgeous new construction home before the holidays! The popular ''Danforth'' by Stevens Fine Homes offers 3 bedrooms, 3 baths, a flexible bonus room, an open floor plan perfect for entertaining, main floor primary suite, a rear covered porch, finished two-car garage, luxurious finishes, and over 1,800 square feet. The spacious kitchen features soft-close cabinetry in a gorgeous ''Lava'' gray finish accented with sleek modern hardware, stunning ''White Lace'' quartz countertops, a timeless white subway tile backsplash, a breakfast bar, a lighted pantry, Moen plumbing fixtures, Frigidaire stainless steel appliances & more! The large great room features gorgeous vaulted ceilings, and the bright dining area lends access to the rear covered porch, the perfect spot from which to enjoy the fully sodded & irrigated rear yard. The primary suite features a trey ceiling with ceiling fan and an attached bath with a double vanity with quartz counters, luxury vinyl plank flooring, a walk-in shower, and a large walk-in closet. Two additional bedrooms, a well-appointed guest bath, and a spacious laundry room complete the main floor. Upstairs, you'll find a flexible bonus room with an attached bath, offering the perfect guest suite, home office or playroom. Luxury finishes include luxury vinyl plank flooring throughout the living areas, quartz countertops in kitchen & baths, exterior coach & flood lights, gutters, sod & irrigation in front, rear & side yards, and more! Located in the new community of Bell Meadows, just 10 minutes south of the Leland shopping district and an easy drive to Brunswick county beaches! Estimated to reach completion in December, 2024. Please note that photos shown are of a previously built home of the same floorplan, and structural options & design selections may vary. Completion date is an estimate and is subject to change.
$282,490
145 JANSEN Lane Winnabow, NC 28479
- Type:
- Townhouse
- Sq.Ft.:
- 1,710
- Status:
- Active
- Beds:
- 3
- Lot size:
- 0.04 Acres
- Year built:
- 2024
- Baths:
- 3.00
- MLS#:
- 100455788
- Subdivision:
- Mallory Creek Plantation
ADDITIONAL INFORMATION
MOVE IN READY! SELLER OFFERING $5000 TOWARDS BUYERS' CLOSING COSTS OR RATE BUY DOWN! The spacious ''Cypress'' by Stevens Fine Homes offers 3 bedrooms, 2.5 baths, rear covered porch, a finished one-car garage, over 1700 square feet of living space and luxurious finishes throughout! Offering the best of low-maintenance living, with the HOA covering exterior maintenance & master insurance on your home, and wonderful community amenities! A welcoming foyer with a coat closet greets your guests, while the open floor plan is perfect for entertaining! The gorgeous kitchen features soft-close cabinetry in a timeless white finish accented with oil rubbed bronze hardware, gorgeous 'Carrara White'' quartz countertops, a white subway tile backsplash, a pantry and more! The kitchen overlooks the bright dining space and living room, which lends access to the rear covered porch. A powder bath for your guests and handy storage closet under the stairs complete the first floor. Upstairs, you'll find the serene primary suite with an attached bath with double vanity with quartz countertops, a walk-in shower and a large walk-in closet. Two secondary bedrooms, one with a walk-in closet, a well-appointed guest bath, a linen closet and the laundry closet complete the second floor. Luxury finishes included luxury vinyl plank flooring throughout the first floor and in baths and laundry, Moen oil rubbed bronze plumbing fixtures, elevated oil rubbed bronze lighting and hardware, historically-inspired 5 panel interior doors, quartz countertops in kitchen and all full baths, and more! The Cypress is located in the sought-after community of Mallory Creek, offering wonderful amenities including two community pools, a clubhouse, community playground, walking trails and more! Please note that photos shown are of a previously-built, similar home of the same floor plan, and structural and design options may vary. Construction completion date is an estimate and is subject to change.
$229,790
1572 DUSK Cove Winnabow, NC 28479
- Type:
- Townhouse
- Sq.Ft.:
- 1,652
- Status:
- Active
- Beds:
- 3
- Lot size:
- 0.04 Acres
- Year built:
- 2024
- Baths:
- 3.00
- MLS#:
- 100455344
- Subdivision:
- Bell Meadows
ADDITIONAL INFORMATION
Brand New and Nearing Completion! The ''Southport'' by Stevens Fine Homes offers 3 bedrooms, 3 bathrooms, two primary suites, a privately fenced rear patio & garden area, luxurious finishes and more! Currently under construction for an anticipated August completion, the Southport is the perfect place to call home! The open-concept living space offers the perfect space to entertain, and the spacious kitchen features beautiful soft-close, shaker-style cabinetry in a timeless white accented with ORB hardware, gorgeous granite countertops, a subway tile backsplash, vintage-inspired pendant lighting, Moen plumbing fixtures, a lighted pantry, Frigidaire stainless steel appliances and more! A spacious great room lends access to a privately fenced rear patio, complete with a storage closet. A first-floor bedroom with attached bath offers the perfect guest suite or home office space. Upstairs, you'll find two large primary suites - both of which boast cathedral ceilings - a spacious attached bath and large closet. Thoughtfully curated by our in-house designer, this lovely home features luxury vinyl plank flooring throughout the lower level living areas, quartz countertops in all baths, elevated oil rubbed bronze lighting fixtures, a beautiful contemporary farmhouse-inspired exterior with black windows in the front of the home, gutters, and more! This truly stunning townhome offers low-maintenance living, with the HOA covering structural building maintenance and master insurance. Located in the new community of Bell Meadows, just 10 minutes south of the Leland shopping district and an easy drive to Brunswick county beaches! Estimated to reach completion in August 2024. Please note that photos shown are of a previously built home of the same floorplan, and structural options & design selections may vary. Completion date is an estimate and is subject to change.
- Type:
- Manufactured Home
- Sq.Ft.:
- 1,352
- Status:
- Active
- Beds:
- 3
- Lot size:
- 0.59 Acres
- Year built:
- 2024
- Baths:
- 2.00
- MLS#:
- 100454890
- Subdivision:
- Lewis Acres
ADDITIONAL INFORMATION
Looking for a BRAND NEW HOME outside of an HOA for a great price?? Look no further!! This brand new Champion beach bungalow is exactly what the doctor ordered! Located in Lewis Acres, no monthly HOA fee and located only 10 minutes off of Hwy 17 for easy access and privacy! Pulling up to this home, you'll appreciate the full masonry brick foundation and covered porch! Inside you'll love the stainless steel kitchen appliances with lots of counter space! The open floor plan will allow you to decorate and entertain without worry. A nice sized master bedroom hosts a private bathroom with double sinks, a walk in shower and soak tub. Across the home are two additional bedrooms and a bathroom for your guests. In addition to no monthly HOA fee, the home is on a private well and septic system, allowing you to continue to save monthly on your expenses! With no HOA, bring the boat and RV without worry!! Let us help you make coastal living make sense with the freedom of our new home here in Lewis Acres!
- Type:
- Single Family
- Sq.Ft.:
- 2,633
- Status:
- Active
- Beds:
- 5
- Lot size:
- 0.17 Acres
- Year built:
- 2024
- Baths:
- 4.00
- MLS#:
- 100454604
- Subdivision:
- Bell Meadows
ADDITIONAL INFORMATION
The spacious ''Madison'' by Stevens Fine Homes offers 5 bedrooms, 3.5 baths, a media room, first-floor primary suite, a covered back porch, a finished 2-car garage, over 2600 square feet of living space and is packed full of luxurious finishes! The spacious kitchen features granite countertops, soft-close, shaker-style white cabinetry accented with oil rubbed bronze hardware & a large island. A gray subway tile backsplash, ORB Moen plumbing fixtures and stainless steel appliances tie the room together with a modern yet timeless feel. The kitchen overlooks the great room, a lovely gathering space for family & friends. The bright dining room lends access to the rear covered porch, the perfect spot to enjoy the back yard, complete with sod & irrigation. The first-floor primary suite has an attached bath with a double vanity with quartz countertops, luxury vinyl plank flooring, walk-in shower, separate soaking tub, water closet & a large walk-in closet. Upstairs, you'll find 4 bedrooms, each with a walk-in closet, two well-appointed full baths, a large family/media room that makes the perfect home theater or playroom, and the laundry room. This home has been expertly curated by our in-house designer & is loaded with luxurious finishes like durable LVP flooring through the downstairs living areas, elevated oil rubbed bronze lighting, hardware & plumbing fixtures, thoughtful trim details, exterior coach & flood lights, sod & irrigation in front, rear & side yards & more! Located in the new community of Bell Meadows, just 10 minutes south of the Leland shopping district and an easy drive to Brunswick county beaches! Estimated to reach completion in October, 2024. Please note that photos shown are of a previously built home of the same floorplan, and structural options & design selections may vary.
- Type:
- Townhouse
- Sq.Ft.:
- 1,652
- Status:
- Active
- Beds:
- 3
- Lot size:
- 0.04 Acres
- Year built:
- 2024
- Baths:
- 3.00
- MLS#:
- 100449644
- Subdivision:
- Mallory Creek Plantation
ADDITIONAL INFORMATION
If you're looking for low-maintenance living with wonderful amenities, look no further than the Pinnacle at Mallory Creek! The beautiful ''Southport'' townhome by Stevens Fine Homes offers 3 bedrooms, 3 baths, luxurious finishes, wonderful community amenities & backs up to green & preservation space! The open-concept living space offers the perfect space to entertain, and the stunning kitchen features beautiful 42'' soft-close, shaker-style in a timeless white accented with oil rubbed bronze hardware, gorgeous 'Carrara White'' quartz countertops, a classic subway tile backsplash, vintage-inspired pendant lighting, Moen oil rubbed bronze plumbing fixtures, a lighted pantry, Frigidaire stainless steel appliances and more! A spacious great room lends access to a privately fenced rear patio, complete with a storage closet. A first-floor bedroom with attached bath offers the perfect guest suite or home office space. Upstairs, you'll find two large primary suites - both of which boast cathedral ceilings, a spacious attached bath and large closet. Thoughtfully curated by our in-house designer, this lovely home features luxury vinyl plank flooring throughout the lower level living areas, quartz countertops in kitchen & all baths, elevated oil rubbed bronze lighting and plumbing fixtures and hardware, historically-inspired 5 panel interior doors, and a beautiful contemporary farmhouse-inspired exterior black windows in the front of the home, black metal roof accents and more! This truly stunning townhome offers low-maintenance living, with the HOA covering exterior building maintenance & master insurance, and wonderful amenities like 2 community pools, a clubhouse, 2 playgrounds, walking paths and more! Estimated to reach completion September 2024. Please note that construction completion date is an estimate and is subject to change. Final home finishes may differ from photos show, as those are of a previously built similar home.
- Type:
- Townhouse
- Sq.Ft.:
- 1,645
- Status:
- Active
- Beds:
- 3
- Lot size:
- 0.04 Acres
- Year built:
- 2024
- Baths:
- 3.00
- MLS#:
- 100449552
- Subdivision:
- Mallory Creek Plantation
ADDITIONAL INFORMATION
If you're looking for low-maintenance living with wonderful amenities, look no further than the Pinnacle at Mallory Creek! Introducing the ''Southport'' by Stevens Fine Homes! This beautiful townhome offers 3 bedrooms, 3 baths, luxurious finishes, wonderful community amenities & backs up to common & preservation space! The open-concept living space offers the perfect space to entertain, and the stunning kitchen features beautiful 42'' soft-close, shaker-style in a timeless white accented with oil rubbed bronze hardware, gorgeous ''Pure White'' quartz countertops, a classic subway tile backsplash, vintage-inspired pendant lighting, Moen oil rubbed bronze plumbing fixtures, a lighted pantry, Frigidaire stainless steel appliances and more! A spacious great room lends access to a privately fenced rear patio, complete with a storage closet. A first-floor bedroom with attached bath offers the perfect guest suite or home office space. Upstairs, you'll find two large primary suites - both of which boast cathedral ceilings, a spacious attached bath and large closet. Thoughtfully curated by our in-house designer, this lovely home features luxury vinyl plank flooring throughout the lower level living areas, quartz countertops in kitchen & all baths, elevated oil rubbed bronze lighting and plumbing fixtures and hardware, historically-inspired 5 panel interior doors, and a beautiful contemporary farmhouse-inspired exterior black windows in the front of the home, black metal roof accents and more! This truly stunning townhome offers low-maintenance living, with the HOA covering exterior building maintenance & master insurance, and wonderful amenities like 2 community pools, a clubhouse, 2 playgrounds, walking paths and more! Estimated to reach completion September 2024. Please note that construction completion date is an estimate and is subject to change. Final home finishes may differ from photos show, as those are of a previously built similar home
- Type:
- Townhouse
- Sq.Ft.:
- 1,504
- Status:
- Active
- Beds:
- 3
- Lot size:
- 0.1 Acres
- Year built:
- 2024
- Baths:
- 2.00
- MLS#:
- 100455155
- Subdivision:
- Mallory Creek Plantation
ADDITIONAL INFORMATION
SELLER OFFERING UP TO $5,000 TOWARDS BUYER CLOSING COSTS! Enjoy one-story living, a low maintenance lifestyle & wonderful amenities in the Islander Cottage by Stevens Fine Homes! This beautiful home offers 3 bedrooms, 2 baths, a cozy fireplace, a spacious screened porch & extended patio, privately fenced rear yard, a finished 2-car garage and is loaded with luxury finishes! The striking exterior boasts a modern farmhouse aesthetic with black front windows, wooden columns, a bronze garage door & more. The open floor plan is ideal for entertaining & the spacious kitchen features soft-close 42'' shaker-style cabinetry in a timeless white finish, gorgeous granite countertops, a subway tile backsplash, under-cabinet lighting, stainless steel Frigidaire Gallery appliances, an oversized pantry & a large breakfast bar. The great room features a trey ceiling and inviting fireplace and lends access to the screened porch and extended patio, the perfect place to enjoy the privately fenced backyard. The owner's suite has an attached bath with a double vanity, quartz countertops, 12x24 tile flooring, walk-in shower and a large walk-in closet. Two additional bedrooms, a well-appointed guest bath and a large laundry room complete the home. This home carries a beautiful design aesthetic throughout, with luxury vinyl plank flooring throughout the living areas, laundry & guest bath, 9' foot ceilings, sod & irrigation in front & rear yards, and more. This home is situated on a dead-end street for extra privacy. Estimated to reach completion in November, 2024. Enjoy the Mallory Creek amenities, including a clubhouse, two community pools, two playgrounds, walking paths & more, located minutes from the Leland shopping district and 10 minutes from downtown Wilmington. *Please note that photos shown are of a previous build of the same floor plan. Structural options and design selections may vary. Construction completion date is an estimate and is subject to change.
- Type:
- Manufactured Home
- Sq.Ft.:
- 2,035
- Status:
- Active
- Beds:
- 4
- Lot size:
- 2.65 Acres
- Year built:
- 1978
- Baths:
- 2.00
- MLS#:
- 100446424
- Subdivision:
- Deerfield Estates
ADDITIONAL INFORMATION
Country living at its best! Manufactured home on 2.65 acre wooded lot with pond and large detached 2 bay garage with one bay large enough for a 5th wheel/RV and workshop in the other bay. Located not far from local shopping and restaurants in Leland. 30 Min drive to Wilmington and local area beaches.
$274,900
139 JANSEN Lane Winnabow, NC 28479
- Type:
- Townhouse
- Sq.Ft.:
- 1,710
- Status:
- Active
- Beds:
- 3
- Lot size:
- 0.04 Acres
- Year built:
- 2024
- Baths:
- 3.00
- MLS#:
- 100447466
- Subdivision:
- Mallory Creek Plantation
ADDITIONAL INFORMATION
SELLER OFFERING $5000 TOWARDS BUYER CLOSING COSTS! The spacious ''Cypress'' by Stevens Fine Homes offers 3 bedrooms, 2.5 baths, rear covered porch, a finished one-car garage with extra space for storage, over 1700 square feet of living space and luxurious finishes throughout! A welcoming foyer with a coat closet greets your guests, while the open floor plan is perfect for entertaining! The gorgeous kitchen features soft-close cabinetry in a timeless white finish accented with oil rubbed bronze hardware, gorgeous ''Pure White'' quartz countertops, a gray subway tile backsplash, vintage-inspired pendant lighting in a matte black finish, a pantry and more! The kitchen overlooks the bright dining space and living room, which lends access to the rear covered porch. A powder bath for your guests and handy storage closet under the stairs complete the first floor. Upstairs, you'll find the serene primary suite with an attached bath with double vanity with quartz countertops, a walk-in shower and a large walk-in closet. Two secondary bedrooms, one with a walk-in closet, a well-appointed guest bath, a linen closet and the laundry closet complete the second floor. Luxury finishes included luxury vinyl plank flooring throughout the first floor and in baths and laundry, Moen oil rubbed bronze plumbing fixtures, elevated oil rubbed bronze lighting and hardware, historically-inspired 5 panel interior doors, quartz countertops in kitchen and all full baths, and more! Estimated to reach completion in August, 2024, the Cypress is located in the sought-after community of Mallory Creek, offering wonderful amenities including two community pools, a clubhouse, two community playgrounds, walking trails and more! Please note that photos shown are of a previously-built, similar home of the same floor plan, and structural and design options may vary. Construction completion date is an estimate and is subject to change.
$167,500
825 WARDS Court Winnabow, NC 28479
- Type:
- Manufactured Home
- Sq.Ft.:
- 1,576
- Status:
- Active
- Beds:
- 3
- Lot size:
- 0.46 Acres
- Year built:
- 1989
- Baths:
- 2.00
- MLS#:
- 100446977
- Subdivision:
- Rices Creek Estate
ADDITIONAL INFORMATION
Investors take note! Situated on a 0.46-acre cul de sac street that is in close proximity to the public Rice Creek boat launch. There is a detached garage that would require full renovation or tear down. The home features a roof replacement in 2023, new windows, new doors, new front and rear covered porches, new skirting and new vinyl siding. Inside this property you will notice the blank canvas that is ready for you to finish out to your own personal taste. The current layout is 3 bedrooms, a bonus room with a closet, 2 full bathrooms, open concept galley kitchen that is between the large living room with vaulted ceilings and the dining space. The split floor plan is sprawled out over 1576 square feet for additional privacy. The primary bedroom has beautiful natural light, large ensuite and a walk-in closet. The attached documents contain a septic REUSE permit (only permit on file and buyer to confirm size of tank with a septic company for legal bedrooms), remodel permit, floor plan and the governing documents for Rice Creek. This property is being sold as-is and all items at the property convey. No known active HOA. Schedule your private showing today.

Winnabow Real Estate
The median home value in Winnabow, NC is $330,000. This is lower than the county median home value of $395,400. The national median home value is $338,100. The average price of homes sold in Winnabow, NC is $330,000. Approximately 74.42% of Winnabow homes are owned, compared to 14.5% rented, while 11.08% are vacant. Winnabow real estate listings include condos, townhomes, and single family homes for sale. Commercial properties are also available. If you see a property you’re interested in, contact a Winnabow real estate agent to arrange a tour today!
Winnabow, North Carolina has a population of 6,078. Winnabow is more family-centric than the surrounding county with 31.75% of the households containing married families with children. The county average for households married with children is 17.08%.
The median household income in Winnabow, North Carolina is $65,833. The median household income for the surrounding county is $64,400 compared to the national median of $69,021. The median age of people living in Winnabow is 39 years.
Winnabow Weather
The average high temperature in July is 90.3 degrees, with an average low temperature in January of 34.7 degrees. The average rainfall is approximately 57.3 inches per year, with 0.9 inches of snow per year.



