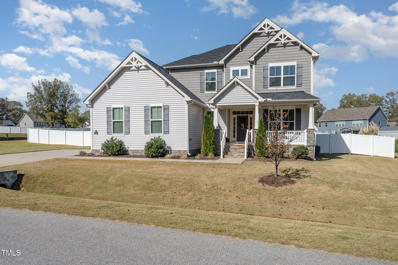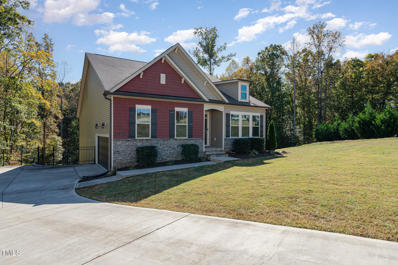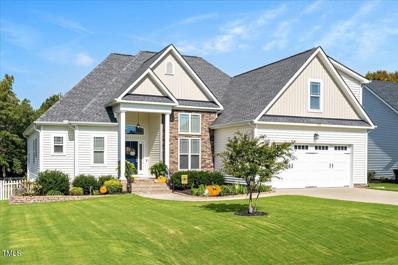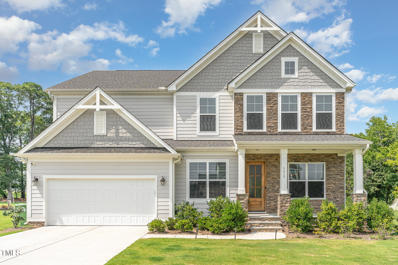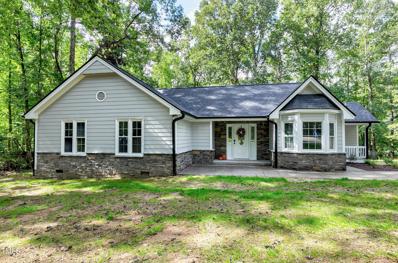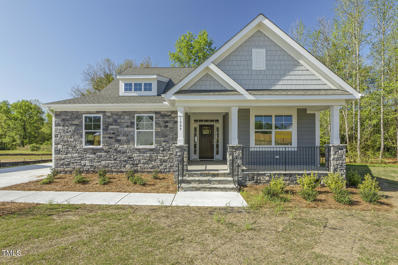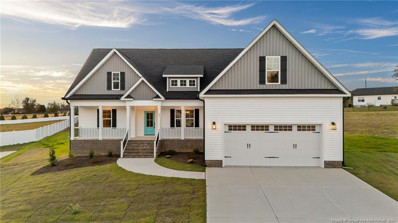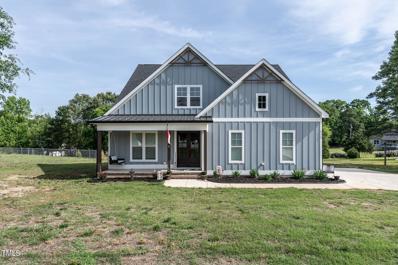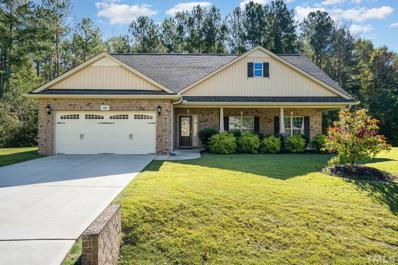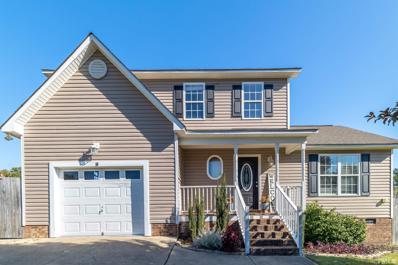Willow Springs NC Homes for Sale
- Type:
- Single Family
- Sq.Ft.:
- 3,337
- Status:
- Active
- Beds:
- 4
- Lot size:
- 0.58 Acres
- Year built:
- 2020
- Baths:
- 4.00
- MLS#:
- 10062063
- Subdivision:
- Tyde Village
ADDITIONAL INFORMATION
Welcome to this beautiful two story home in Wake County. This home is a 4 bedroom, 3.5 bath, built in 2020 and is move-in ready. This home offers Stainless steel kitchen appliances, granite countertops, and a walk-in pantry. The primary bedroom suite is on the first floor and features a large bathroom with a walk-in closet, oversized shower with built-in bench. Upstairs features three additional bedrooms plus a bonus room. Enjoy your morning coffee on the screened in back porch overlooking the fenced in backyard. Convenient to shopping, restaurants, parks, and close to the 540 extension and Interstate 40 providing easy access to the triangle.
- Type:
- Single Family
- Sq.Ft.:
- 2,424
- Status:
- Active
- Beds:
- 4
- Lot size:
- 0.16 Acres
- Baths:
- 3.00
- MLS#:
- 10061583
- Subdivision:
- Highland Ridge
ADDITIONAL INFORMATION
Best value single family homes in Wake County, 7 miles to downtown Fuquay Varina and 30 minutes from downtown Raleigh. Get the space you need with a larger home in a serene community setting at Highland Ridge. Including luxury features: white cabinets, granite, Hardie plank siding. Spacious yards with city water & sewer.
- Type:
- Single Family
- Sq.Ft.:
- 2,339
- Status:
- Active
- Beds:
- 4
- Lot size:
- 0.51 Acres
- Year built:
- 2016
- Baths:
- 3.00
- MLS#:
- 10061101
- Subdivision:
- Sandy Grove
ADDITIONAL INFORMATION
Welcome home! Discover the perfect blend of comfort and style in this charming split-level home. The thoughtful floor plan features a spacious primary suite on one side, providing a tranquil retreat, while two additional bedrooms and full bathroom are conveniently located on the opposite side of the first floor. Step into the foyer that flows seamlessly into an ideal entertainment area, with a dining room that opens to a large living room and a cozy kitchen with a breakfast nook. A covered porch off the back offers a delightful space for gatherings, overlooking your expansive half-acre lot, complete with a fire pit and lush trees for added privacy. The first floor also offers the convenience of a dedicated laundry room with a special nook for large appliances and extra storage. The back staircase from the garage leads to a useful upstairs area featuring another bedroom, full bathroom, and a large bonus space with built-ins and ample walk-in storage. This home is a true gem, perfect for modern living and entertaining. Brand new dishwasher! Don't miss your chance to make it yours!
Open House:
Saturday, 12/21 11:00-2:00PM
- Type:
- Single Family
- Sq.Ft.:
- 2,843
- Status:
- Active
- Beds:
- 4
- Lot size:
- 0.52 Acres
- Year built:
- 2020
- Baths:
- 4.00
- MLS#:
- 10060156
- Subdivision:
- Honeycutt Landing
ADDITIONAL INFORMATION
WATER FRONT PROPERTY!! This Stunning Home is perfectly situated to offer serene pond views and stunning sunsets from your private screened porch and spacious back deck. Nestled in a highly desirable pool community, this home combines comfort, luxury, and versatility—complete with a whole-house generator for added peace of mind. As you step inside, you're greeted by an open floor plan ideal for both entertaining and daily living. The first floor offers a full guest suite, while the heart of the home showcases EVP flooring, sleek quartz countertops, stainless steel appliances, and stylish tile backsplash. Upstairs, you'll find three more generous bedrooms, two full baths, and a versatile loft space. The master suite boasts a luxurious bath with a soaking tub, separate shower, and dual vanities for a true spa-like experience. For added flexibility, the finished third-floor suite includes a full bath and closet—perfect for a home office, additional bedroom, or recreation room. Conveniently located near Hwy 42, 401, and the new 540 exit making commuting to work or your favorite shopping a breeze. Don't miss the opportunity to make it yours!
- Type:
- Single Family
- Sq.Ft.:
- 1,948
- Status:
- Active
- Beds:
- 3
- Lot size:
- 0.58 Acres
- Year built:
- 2020
- Baths:
- 2.00
- MLS#:
- 10059919
- Subdivision:
- Tyde Village
ADDITIONAL INFORMATION
This Wake County home offers easy, one-level living with 3 bedrooms and 2 full bathrooms. Enjoy complete privacy on the rear deck and a quiet cul-de-sac location with a wooded view. Built in 2020, this like-new home is low-maintenance and includes all appliances. High ceilings make the space feel even larger! The side-loading garage maintains curb appeal, and the neighborhood has a welcoming feel with low HOA dues. Though it feels like country living, Fuquay-Varina and the new I-540 ramp are less than 10 miles away, providing quick access to Raleigh, Cary, and the entire Triangle. USDA eligible. Don't miss your chance to see this home - schedule your showing today!
- Type:
- Single Family
- Sq.Ft.:
- 1,242
- Status:
- Active
- Beds:
- 3
- Lot size:
- 0.92 Acres
- Year built:
- 1992
- Baths:
- 2.00
- MLS#:
- 10058461
- Subdivision:
- Bayridge
ADDITIONAL INFORMATION
Fabulous move in ready 3 bed/2 full bath ranch on almost one acre in cul de sac. Fenced yard. New laminate flooring. New windows in back of house. Carpets look almost brand new. New porch steps. Newly poured concrete walkway from back porch to carport. House recently power washed. One carport. One storage shed with two separate areas - locked shed area approx 12x10; open shed area approx 10x7. 3 year new chair lift (value approx $4k). Washer, dryer and refrigerator convey with sale. NO HOA!
- Type:
- Single Family
- Sq.Ft.:
- 1,452
- Status:
- Active
- Beds:
- 3
- Lot size:
- 0.92 Acres
- Year built:
- 1992
- Baths:
- 3.00
- MLS#:
- 10062897
- Subdivision:
- Shadow Lakes
ADDITIONAL INFORMATION
Welcome home...to your lovely new abode. The entirety of the interior has been upgraded with newer appliances, fixtures, surfaces and textures. The new carpet, LVP and refurbished hardwoods look and feel brand new. Every wall, baseboard, trim, door and window has been freshly painted with top quality materials. Even the ceilings were completely redone! Combined with the fully remodeled and open kitchen area, you have a practically new first floor living area. All new paint, fans and matching fixtures throughout give you that same new construction feel on the second level as well. Dual AC units(just inspected) will keep you cool in the summer and nice and toasty in the winter. The brand new well pump will keep the water pressure where you need it for years to come. The exterior of this house is what the American Dream is made of. With just a few, but exceedingly beautiful trees on the property, the openness is adorned with the most beautiful pinks of peaches, red and crimson of Crepe Myrtles. White and blue blossoms add color and calm to the park-like setting.
- Type:
- Single Family
- Sq.Ft.:
- 2,589
- Status:
- Active
- Beds:
- 3
- Lot size:
- 0.75 Acres
- Year built:
- 2018
- Baths:
- 3.00
- MLS#:
- 10057472
- Subdivision:
- Pecan Grove
ADDITIONAL INFORMATION
If you are looking for a beautiful and well maintained home inside and out in a great location, then this is the home for you! Located in the beautiful Pecan Grove Subdivision in the McGees Crossroads area. This home has it all including all bedrooms on the first floor! You enter in the beautiful foyer which leads straight into the large open living room with beautiful hardwoods and fireplace. The kitchen has granite countertops and stainless steel appliances. The formal dining room has a beautiful coffered ceiling! The Primary suite has tray ceilings and a bathroom with a separate shower and tub! Upstairs you will find a large bonus room, full bath, another bonus/Office space with a closet, and an unfinished walk in attic. Outside you will enjoy both a screened porch and separate deck overlooking the large fenced in backyard. Needless to say, you don't want to miss out on this one, it is a must see! WELCOME HOME!
- Type:
- Single Family
- Sq.Ft.:
- 2,495
- Status:
- Active
- Beds:
- 4
- Lot size:
- 0.51 Acres
- Year built:
- 2018
- Baths:
- 3.00
- MLS#:
- 10057574
- Subdivision:
- Honeycutt Landing
ADDITIONAL INFORMATION
Nestled on a rare .51-acre lot with a comprehensive view of the larger stocked pond, this stunning 4-bedroom, 3-bathroom home in Honeycutt Landing offers the perfect blend of tranquility and modern living. With 2,495 sq. ft., the home features an inviting open-concept layout, including a family room with a cozy gas fireplace and a chef's kitchen with granite countertops, island seating, and stainless steel appliances. The main floor boasts a guest bedroom and full bath, ideal for visitors or multigenerational living, a formal dining room, and a freshly stained rear deck overlooking a serene pond framed by graceful, well-loved weeping willows. Imagine evenings by the future firepit near the pond, roasting s'mores under the stars and enjoying the peaceful sounds of nature. The outdoor space also includes a patio and lush, flat lawn, perfect for entertaining, relaxing, decompressing, and enjoying the pond views. Upstairs, you'll find three large bedrooms, a flex space, a loft ideal for work or play, and a two-car garage with ample parking and added storage. Honeycutt Landing is more than a neighborhood; it's a friendly lifestyle with multiple stocked ponds, a sparkling community pool, covered picnic areas, and scenic spaces perfect for outdoor activities. Located just minutes from shopping and dining and conveniently close to the new 540 Expressway, this home offers quick access to Downtown Raleigh, Cary, Apex, Fuquay-Varina, and everything the Triangle area of NC offers. This property is a rare opportunity to enjoy a peaceful retreat, sky views, community living, and ultimate convenience.
- Type:
- Single Family
- Sq.Ft.:
- 3,685
- Status:
- Active
- Beds:
- 5
- Lot size:
- 0.56 Acres
- Year built:
- 2022
- Baths:
- 5.00
- MLS#:
- 10054766
- Subdivision:
- Bloomfield
ADDITIONAL INFORMATION
Welcome to this inviting 5-bedroom, 4.5-bathroom residence, boasting over 3,500 square feet of living space. This nearly new home offers an all hardwood floor design with modern amenities. Upon entering, you are greeted by a foyer with high ceilings and recessed lighting. To the right, the formal dining room is large enough to host up to 10 people, while the private study or office, enclosed by French doors, provides a functional space for work or relaxation. Continuing through the entryway, the home opens up to a spacious living room seamlessly integrated with the kitchen that boasts Kitchenaid appliances and an LG refridgerator. The kitchen area is equipped with sleek countertops and plenty of cabinet space. The sunny breakfast nook, next to the kitchen, is ideal for casual dining. The main level also includes a guest bedroom with a full bathroom, and a conveniently located half bathroom for visitors. Upstairs, you'll find a massive primary bedroom and an en-suite bathroom. Three additional guest bedrooms provide more than enough accommodations, while the versatile open loft area offers possibilities for use as a family room, game room, or additional office space. Stepping outside to the expansive backyard, you'll have over half an acre of yard space for a small pool or constructing additional living space. Towards the back of the outdoor space the property is lined with mature trees for added privacy. The lot size gives this neighborhood an edge over cramped areas like Cary and Raleigh. This property is also located just a 20-minute south of downtown Raleigh and 8 minutes away from the newly opened NC-540 highway! Seize the opportunity to live in a convenient location with larger lot sizes! The seller is also the listing agent. Coldwell Banker Advantage does not hold EMD.
- Type:
- Single Family
- Sq.Ft.:
- 1,465
- Status:
- Active
- Beds:
- 3
- Lot size:
- 0.72 Acres
- Year built:
- 1986
- Baths:
- 2.00
- MLS#:
- 10053859
- Subdivision:
- Oak Ridge
ADDITIONAL INFORMATION
Ask about closing costs and rate buy down. One level living on large private lot. Feel like you are living in the Country but close to shopping and major highways. Updates include new paint inside and out, new roof and gutters, new deck, beautiful granite countertops in kitchen, new stainless appliances, new granite bathroom sinks, new main bath shower, all new lighting, new ceiling fans, new LVP flooring throughout. Wood burning fireplace, separate laundry room, formal dining room. Storage shed, long driveway with plenty of parking, Great location. Move right in!
Open House:
Saturday, 12/21 10:00-6:00PM
- Type:
- Single Family
- Sq.Ft.:
- 2,511
- Status:
- Active
- Beds:
- 4
- Lot size:
- 3 Acres
- Year built:
- 2024
- Baths:
- 3.00
- MLS#:
- 10053048
- Subdivision:
- The Reserve At Satterfield Farm
ADDITIONAL INFORMATION
Welcome to 165 Ogburn Hicks Way at the Reserve at Satterfield Farms, a no HOA new home community located in Willow Springs, NC, just 15 miles from downtown Raleigh and only minutes from nearby shopping centers and eateries. This home is ready for a January 2025 closing! The Hayden floorplan offers 4 bedrooms and 3 baths in an efficiently designed 2,511 sqft home. The first floor boasts an office with French doors and a flex room adjacent to the first floor full bath. The modern kitchen features soft-close white cabinet doors with granite countertops. The oversized island opens up to a spacious dining and living room area. The primary suite, a loft, the laundry room, and 3 other bedrooms complete the second level. Relax outside on your beautiful and scenic 120 sqft deck overlooking a mostly wooded, scenic and private backyard. -- Enjoy the freedom of living on 3 ACRES of land with no community restrictive covenants! -- New home warranty and a standard Smart Home Technology Package with a Video Doorbell, Amazon Echo Dot, keyless door lock, touchscreen control panel, and programmable thermostat ARE included! *Photos are for representational purposes only.
- Type:
- Single Family
- Sq.Ft.:
- 2,421
- Status:
- Active
- Beds:
- 4
- Lot size:
- 0.71 Acres
- Year built:
- 2024
- Baths:
- 3.00
- MLS#:
- 10048757
- Subdivision:
- Gardner Farms
ADDITIONAL INFORMATION
Photos are for representational purposes only! The Holly welcomes you the moment you arrive. The unique smart door delivery center allows you to have safe, secure package delivery in a heated/cooled space. The foyer leads to a pocket office and powder room. The pocket office is tucked away from the rest of the home, offering the perfect area to work in private or a homework station. Next off of the foyer, you have the family room that is full of natural light. The open kitchen has an oversized island for three-sided seating, with the messy kitchen prep area and a walk-in power pantry. The covered patio is easily accessed from the cafe for outdoor living. Upstairs, the owner's suite has dual closets. One of the walk-in closets has a door connected directly to the laundry room. The remainder of the second-floor features three additional guest bedrooms, and a full bath.
- Type:
- Single Family
- Sq.Ft.:
- 3,012
- Status:
- Active
- Beds:
- 4
- Year built:
- 2024
- Baths:
- 3.00
- MLS#:
- 10044584
- Subdivision:
- Gardner Farms
ADDITIONAL INFORMATION
**Photos are for representational purposes only** This Apex greets you with front double porch, outdoor living at its finest. The foyer has a light and airy feel. You will also find a unique smart door delivery center that allows you to have safe and secure package delivery in a heated/cooled space. As you enter the foyer, you'll see not one but two pocket offices. Both featuring large windows and filled with natural light. The kitchen has an oversized island that allows for three-sided seating. This gourmet kitchen also boasts our exclusive messy kitchen and power pantry. Also, on the main level there is a guest suite (with full bath) tucked behind the family room. This has Apex has our extended covered patio, to enjoy the privacy that his homesite offers. Once on the second floor, you are greeted by the owner's suite. The second floor is set up with privacy in mind. The sizable game room, two additional bedrooms, and hall bath are all situated away from the owner's retreat.
- Type:
- Single Family
- Sq.Ft.:
- 3,625
- Status:
- Active
- Beds:
- 5
- Lot size:
- 0.17 Acres
- Baths:
- 4.00
- MLS#:
- 10043511
- Subdivision:
- Highland Ridge
ADDITIONAL INFORMATION
Best value single family homes with finished basements and 1st floor guest suites in Wake County, 7 miles to downtown Fuquay Varina and 30 minutes from downtown Raleigh. Get the space you need with a larger home in a serene community setting at Highland Ridge. Including luxury features: white cabinets, quartz, Hardie plank siding. Spacious yards with city water & sewer. Basement availability is very limited—don't miss them!
- Type:
- Single Family
- Sq.Ft.:
- 2,114
- Status:
- Active
- Beds:
- 4
- Lot size:
- 0.16 Acres
- Baths:
- 3.00
- MLS#:
- 10043509
- Subdivision:
- Highland Ridge
ADDITIONAL INFORMATION
Best value single family homes in Wake County, 7 miles to downtown Fuquay Varina and 30 minutes from downtown Raleigh. Get the space you need with a larger home in a serene community setting at Highland Ridge. Including luxury features: white cabinets, granite, Hardie plank siding. Spacious yards with city water & sewer.
- Type:
- Single Family
- Sq.Ft.:
- 2,702
- Status:
- Active
- Beds:
- 4
- Lot size:
- 0.58 Acres
- Year built:
- 2024
- Baths:
- 3.00
- MLS#:
- 10042388
- Subdivision:
- Gardner Farms
ADDITIONAL INFORMATION
Photos are for representational purposes only. The Selma plan is instantly ''home''. This home sites on a half-acre private lot. Enjoy your morning coffee on the extended front porch. Once you enter the home, you are greeted by the smart door delivery center for safe, secure package delivery in a heated/cooled space. Inside, the foyer creates a welcoming hall that leads right to the main living area. The gourmet kitchen has an oversized island for three-sided seating, with an abundance of cabinet and counter space. Also, this plan features our messy kitchen (prep area) and power pantry! The first floor also has a bedroom and full bath just off the foyer, storage under the stairs, and a drop zone near the garage door. Lastly on the main floor, you have a pocket office off the cafe. The cafe leads to the large, covered deck. The game room is front and center as you reach the top of the stairs. The owner's suite has a large walk-in closet and entry to laundry room from the bedroom. The remainder of the floor includes two additional bedrooms and a hall bath.
- Type:
- Ranch
- Sq.Ft.:
- 1,280
- Status:
- Active
- Beds:
- 3
- Lot size:
- 1.01 Acres
- Year built:
- 1997
- Baths:
- 2.00
- MLS#:
- 10034028
- Subdivision:
- Miltons Pond
ADDITIONAL INFORMATION
This is a well maintained and attractive property that is ready for a new owner to move into and enjoy. There is no HOA here. The dwelling itself affords one story living with a very nice floor plan. In case of power outages, there is a whole house propane powered generator with a propane tank which is owned by the seller. There is also an outside hot water spigot for your convenience. Forget paying for a storage unit since there are two nice utility buildings on the property. One of them is wired, but is not connected to the property's power. The back yard is fenced. Water is provided by a well on the property.
- Type:
- Single Family
- Sq.Ft.:
- 2,850
- Status:
- Active
- Beds:
- 4
- Lot size:
- 1.77 Acres
- Year built:
- 2024
- Baths:
- 3.00
- MLS#:
- 10017685
- Subdivision:
- Honeycutt Landing
ADDITIONAL INFORMATION
Move-In-Ready. The Avery, our final ranch inventory home in the community, is beautiful! As you step into the impressive foyer area adorned with craftsman-style trim, you'll immediately feel welcomed. This 4-bedroom, 3-bathroom boasts a gourmet kitchen, an oversized island with extra storage, carefully selected backsplash, quartz countertop, micro/wall oven and direct vent hood. Discover a luxurious 5-piece bath, a sunroom, and a deck, on a cul-de-sac lot. The optional second floor offers versatility with an additional bedroom, full bath, and a spacious loft, providing ample space for relaxation or entertainment. The loft features a sizable storage room, perfect for storing seasonal items and cherished belongings. Don't let this home slip away. Schedule your showing today and experience all that Honeycutt Landing has to offer
- Type:
- Single Family
- Sq.Ft.:
- 2,304
- Status:
- Active
- Beds:
- 3
- Lot size:
- 0.79 Acres
- Year built:
- 2024
- Baths:
- 2.00
- MLS#:
- LP729415
- Subdivision:
- Barclay Farm
ADDITIONAL INFORMATION
*SUBDIVISION CLOSEOUT PRICE REDUCTION OF $10K!* Terri Capps with North State Bank will pay up to 1% of the Buyer's CC. Appreciate this charming home that offers 3 bedrooms and 2 full bathrooms which exude warmth and comfort. Step inside and discover a spacious layout that blends purposeful design with seamless functionality. The main living area possesses a delightful balance between a formal dining room and a cozy breakfast nook, offering versatility for any occasion. The kitchen provides ample room to create and entertain. Showcasing granite countertops, a tile backsplash, and stainless-steel appliances including a gas range. The private master suite displays a double vanity, large tile shower, and walk-in closet with custom wood shelving. The laundry room features generous cabinet storage to simplify household tasks. A finished rec room provides the perfect space for hobbies or relaxation, ensuring there's something for everyone. Enjoy the serene outdoors from the screened porch, ideal for enjoying morning coffee or hosting evening gatherings.
- Type:
- Single Family
- Sq.Ft.:
- 2,833
- Status:
- Active
- Beds:
- 4
- Lot size:
- 0.76 Acres
- Year built:
- 2024
- Baths:
- 3.00
- MLS#:
- LP729414
- Subdivision:
- Barclay Farm
ADDITIONAL INFORMATION
*SUBDIVISION CLOSEOUT PRICE REDUCTION OF $10K!* Terri Capps with North State Bank will pay up to 1% of the Buyer's CC. Check out this nicely crafted home with over 2500 square foot of living space from Fleming Homes! Tile flooring in the master bathroom and luxury vinyl flooring in the other bathrooms. Plush carpet in all bedrooms and beyond. Large kitchen showcases an island, granite countertops and stainless-steel appliance package, including a gas range. The spacious family room displays a gas log fireplace. Formal dining room and separate breakfast nook. Laundry room with cabinet storage. Great master suite features a double vanity, tile shower, and walk-in closet. Custom wood shelving in the master closet and pantry. Rec room and additional bedroom with a bathroom on the 2nd floor. Walk-in storage. Covered porch to wind down from a long day. Generous size backyard. Located in Barclay Farm, a small subdivision featuring 17 homes.
- Type:
- Single Family
- Sq.Ft.:
- 2,304
- Status:
- Active
- Beds:
- 3
- Lot size:
- 0.74 Acres
- Year built:
- 2024
- Baths:
- 2.00
- MLS#:
- LP729413
- Subdivision:
- Barclay Farm
ADDITIONAL INFORMATION
*SUBDIVISION CLOSEOUT PRICE REDUCTION OF $10K!* Terri Capps with North State Bank will pay up to 1% of the Buyer's CC. Welcome to your new haven crafted by Fleming Homes! Step inside and be greeted by an inviting open floor plan, where the family room, dining room, kitchen, and breakfast nook effortlessly meld together. Relax by the cozy gas log fireplace in the family room, accented by a wood shelf mantle. The kitchen is a delight, featuring a central island adorned with granite countertops and a stylish tile backsplash. A stainless-steel appliance package, including a gas range, microwave, and dishwasher. Convenience meets efficiency in the adjacent laundry room, offering sufficient cabinet space and extra storage options, seamlessly integrated off the garage for easy access. Retreat to the spacious master suite, complete with a tile shower, granite countertop, and a walk-in closet having custom wood shelving. Upstairs unveils a large rec room. Step outside to discover a screened porch overlooking the expansive backyard. Walk-in crawlspace foundation features double doors and concrete pad.
- Type:
- Single Family
- Sq.Ft.:
- 3,195
- Status:
- Active
- Beds:
- 4
- Lot size:
- 1.14 Acres
- Baths:
- 4.00
- MLS#:
- 2543483
- Subdivision:
- Not In A Subdivision
ADDITIONAL INFORMATION
Gorgeous to be built farm style home on over an acres only 30 minutes to Raleigh. 4 bedrooms, 3.5 baths, 1st floor master, open floorplan, huge laundry room, 817 sqft of storage that could be finished in the future.
- Type:
- Other
- Sq.Ft.:
- 2,859
- Status:
- Active
- Beds:
- 4
- Lot size:
- 1 Acres
- Year built:
- 2014
- Baths:
- 3.00
- MLS#:
- 2480127
- Subdivision:
- Bryerstone
ADDITIONAL INFORMATION
Open floor plan, 1.5 story home on a .9 acre private lot backing to woods, exquisite details include a brick covered patio with stately columns, all brick veneer, covered front porch to enjoy the serene surrounds. Take your pick 4/5 BEDROOMS, HUGE Bonus over garage with a walk in closet. Welcome to the inviting open kitchen, leading to the dining room and family room. Main level owner’s suite plus 3 bedrooms and laundry/mud room leading to the 2-car garage. LOADS OF POTENTIAL, needs interior paint, great value at discounted price!
- Type:
- Other
- Sq.Ft.:
- 1,705
- Status:
- Active
- Beds:
- 3
- Lot size:
- 1 Acres
- Year built:
- 2004
- Baths:
- 3.00
- MLS#:
- 2479534
- Subdivision:
- Saddle Ridge
ADDITIONAL INFORMATION
This home has all of the functional features that you have been looking for. Sitting on a large corner lot there is plenty of space for pets and activities. The backyard is fully fenced with 6ft privacy fence. It contains a stone firepit, elevated back deck, and a storage shed. The front exterior of the home includes the attached garage, and quaint front porch. Inside you will find luxury vinyl flooring throughout the first level, a gas fireplace, granite countertops in the kitchen and bathrooms, stainless steel appliances, and pantry. Upstairs there is carpet in the bedrooms and hallways, and large plank tile in the bathrooms. The master bathroom includes a double vanity, soaker tub, water closet, and large walk-in closet. All of this within the well-kept neighborhood of Saddle Ridge which is not governed by an HOA.

Information Not Guaranteed. Listings marked with an icon are provided courtesy of the Triangle MLS, Inc. of North Carolina, Internet Data Exchange Database. The information being provided is for consumers’ personal, non-commercial use and may not be used for any purpose other than to identify prospective properties consumers may be interested in purchasing or selling. Closed (sold) listings may have been listed and/or sold by a real estate firm other than the firm(s) featured on this website. Closed data is not available until the sale of the property is recorded in the MLS. Home sale data is not an appraisal, CMA, competitive or comparative market analysis, or home valuation of any property. Copyright 2024 Triangle MLS, Inc. of North Carolina. All rights reserved.
Willow Springs Real Estate
The median home value in Willow Springs, NC is $475,000. The national median home value is $338,100. The average price of homes sold in Willow Springs, NC is $475,000. Willow Springs real estate listings include condos, townhomes, and single family homes for sale. Commercial properties are also available. If you see a property you’re interested in, contact a Willow Springs real estate agent to arrange a tour today!
Willow Springs, North Carolina has a population of 8,093.
The median household income in Willow Springs, North Carolina is $78,635. The median household income for the surrounding county is $88,471 compared to the national median of $69,021. The median age of people living in Willow Springs is 38 years.
Willow Springs Weather
The average high temperature in July is 88.9 degrees, with an average low temperature in January of 29.5 degrees. The average rainfall is approximately 46.3 inches per year, with 2.4 inches of snow per year.
