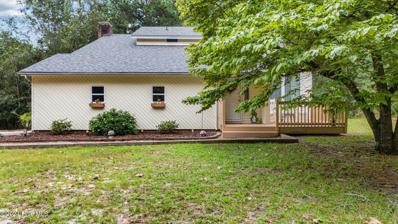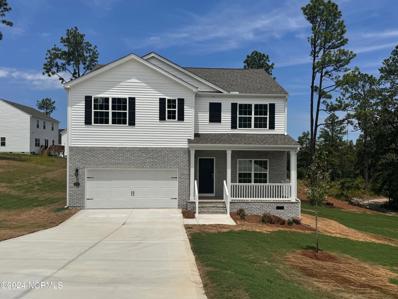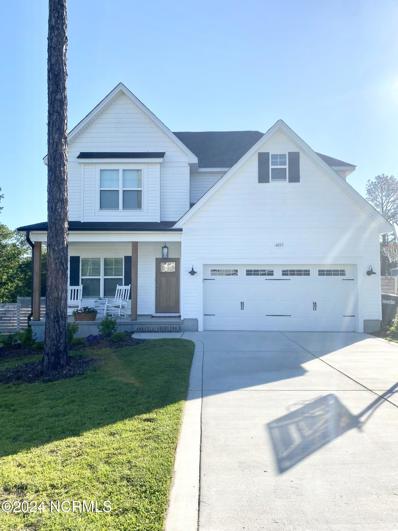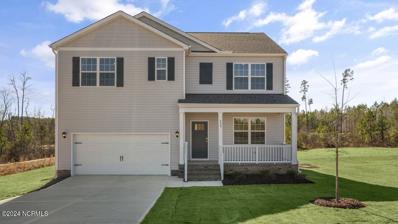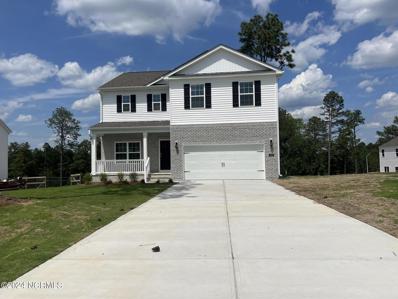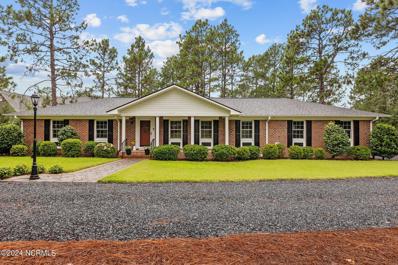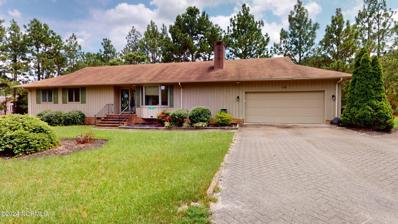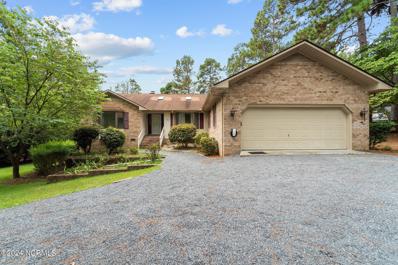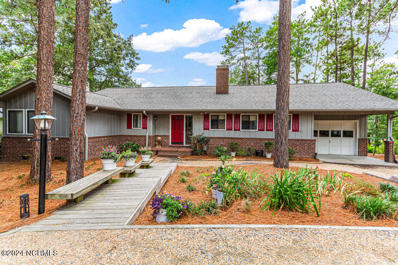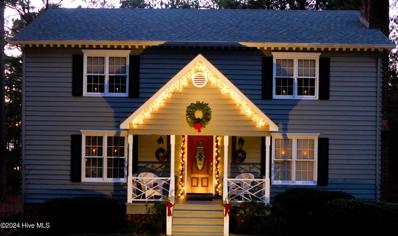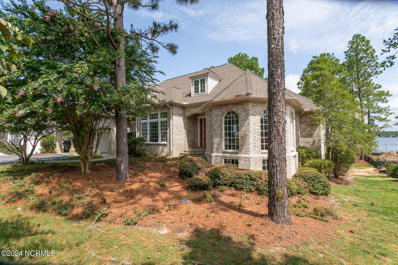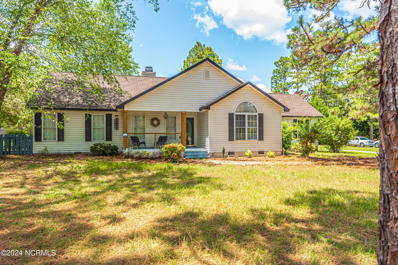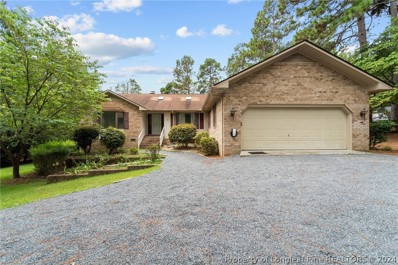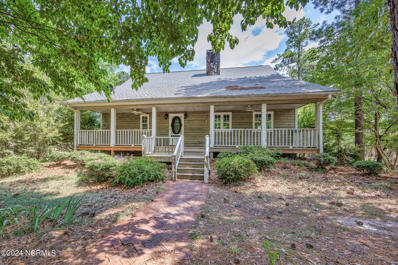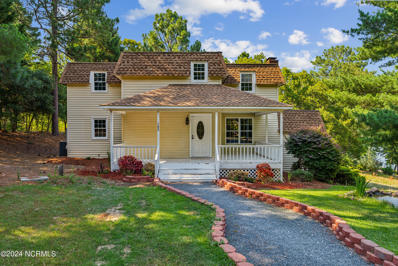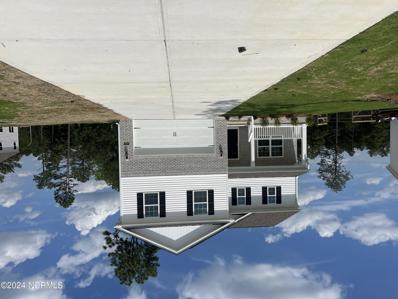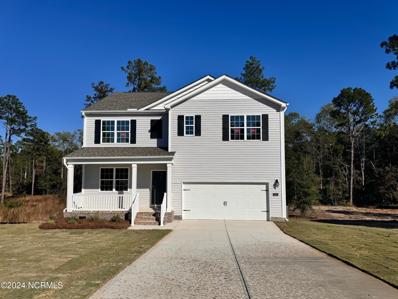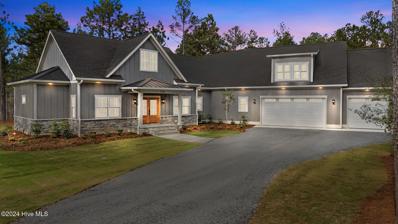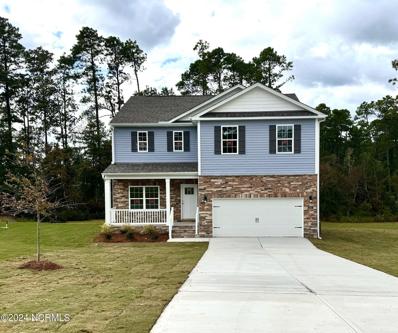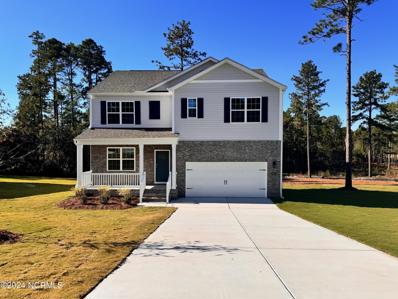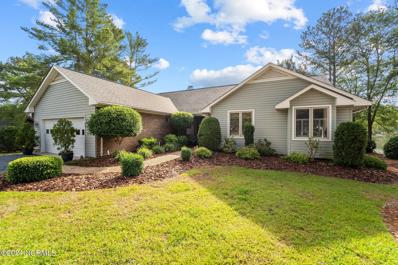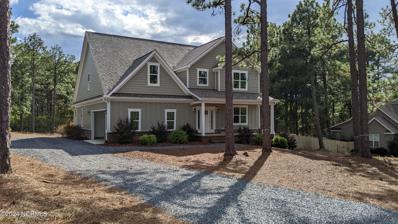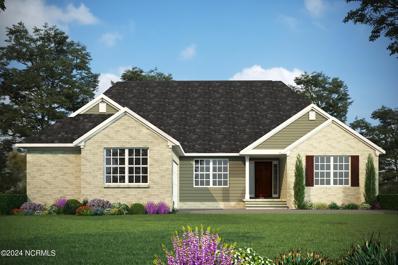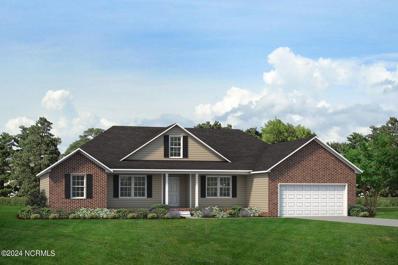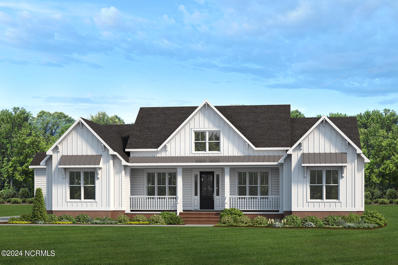West End NC Homes for Sale
$355,000
104 JUNIPER Court West End, NC 27376
- Type:
- Single Family
- Sq.Ft.:
- 1,901
- Status:
- Active
- Beds:
- 3
- Lot size:
- 1.2 Acres
- Year built:
- 1978
- Baths:
- 3.00
- MLS#:
- 100461261
- Subdivision:
- 7 Lakes North
ADDITIONAL INFORMATION
SELLER FINANCING AVAILABLE!This beautiful fully updated 2 story home is nestled in a serene lake and golf gated community and sits on an expansive 1.2 acre double lot, offering ample space and privacy. As you enter, you'll be greeted by a warm and inviting space complete with soaring vaulted ceilings, accent wall, new flooring, and fresh paint. The open-concept design seamlessly connects the living area to the updated kitchen, which features granite countertops, freshly painted cabinets, updated tile backsplash and pantry, offering plenty of storage and counterspace, perfect for both everyday meals and entertaining guests.The living and dining room have been fully updated with refinished hardwood floors, fresh paint and feature a rustic stacked stone fireplace. The main level has a fully updated half bath for convenience.Sleeping quarters are separated from the living spaces and located on the second level. The primary bedroom has a fully updated ensuite bath, walk in closet, new carpet and fresh paint. The two additional bedrooms are generously sized and share a well-appointed updated full bathroom. Outside, the property boasts a 2-car garage with plenty of storage space. The expansive backyard is ideal for outdoor activities, gardening, or simply enjoying the peaceful surroundings. This home perfectly combines comfort, style and tranquility, making it an ideal choice for those looking for a peaceful retreat with modern conveniences. 7 Lakes offers additional amenities such as a marina, 4 lakeside beaches, recreational and picnic areas, swimming pool, pickleball courts, and clubhouse, 18 hole golf course, and the only private fully dedicated indoor pickleball facility in the area! Residents of 7 Lakes are ensured a wide variety of activities for a luxurious and active lifestyle.
- Type:
- Single Family
- Sq.Ft.:
- 2,511
- Status:
- Active
- Beds:
- 4
- Lot size:
- 0.47 Acres
- Year built:
- 2024
- Baths:
- 3.00
- MLS#:
- 100461026
- Subdivision:
- Gretchen Pines
ADDITIONAL INFORMATION
Move in Ready Home! Welcome to our most popular floorplan--The Hayden. This stunning 4-bedroom, 3-bathroom house sits on 0.5 acres with a spacious interior spanning, 2,511 square feet, the property offers plenty of room for comfortable living. Step inside and discover the Hayden Floor plan, designed to maximize both style and functionality. The kitchen features elegant granite countertops, complemented by ceramic tile backsplash and sleek modern cabinets. A walk-in pantry ensures ample storage for all your culinary needs. The open-concept layout seamlessly connects the kitchen to the main living areas, creating and inviting space for entertaining or relaxation. On the main floor, you'll find a flex room with French doors that can be used as an office and a study/flex room. Additionally, there is a convenient full bathroom with a shower/tub combo on the main floor. Upstairs, is a spacious loft area that offers endless possibilities and 4 bedrooms. The primary suite is tucked away for privacy and boasts two walk in closets, providing plenty of storage space. Come home to The Hayden today. Pics are a representative. Located inside of a gated community with many community walking trails-- Gretchen Pines is conveniently located next to numerous golf courses, parks, restaurants, grocery stores, and shopping centers. Roughly 8 miles to Pinehurst - host of 2024 US Open. Convenient drive to Raleigh, Greensboro and Fort Liberty. Do not miss your chance to view this home, schedule a showing today! Photos are representatives
$420,000
4033 SILVER Lane West End, NC 27376
- Type:
- Single Family
- Sq.Ft.:
- 2,518
- Status:
- Active
- Beds:
- 4
- Lot size:
- 0.54 Acres
- Year built:
- 2022
- Baths:
- 3.00
- MLS#:
- 100460576
- Subdivision:
- Gretchen Pines
ADDITIONAL INFORMATION
Welcome to your forever home at 4033 Silver Lane in the highly desired gated neighborhood of Gretchen Pines in West End, NC. This beautiful two-story home has 4 bedrooms 2.5 baths and a loft. This home has an open floor plan with 2,518 total square feet of spacious living. The primary master is located on the main floor. Upgrades inside and out, including stain grade box columns and stained front door, shiplap fireplace with a floating mantle, vaulted ceilings with sky lights in master bedroom, under-lighting under kitchen cabinets, quartz countertops with backsplash and so much more. Step into your huge backyard that's completely fenced in for your privacy with over half acre of land total. This home has so much to offer, not to mention its location which has such a country feel, yet conveniently near all of Moore County surrounding areas. Don't miss out on this wonderful opportunity to make this beautiful home yours! Broker-owner
- Type:
- Single Family
- Sq.Ft.:
- 2,511
- Status:
- Active
- Beds:
- 4
- Lot size:
- 0.52 Acres
- Year built:
- 2024
- Baths:
- 3.00
- MLS#:
- 100460134
- Subdivision:
- Gretchen Pines
ADDITIONAL INFORMATION
Move in Ready Home! Welcome to our most popular floorplan--The Hayden. This stunning 4-bedroom, 3-bathroom house sits on 0.5 acres with a spacious interior spanning, 2,511 square feet, the property offers plenty of room for comfortable living. Step inside and discover the Hayden Floor plan, designed to maximize both style and functionality. The kitchen features elegant granite countertops, complemented by ceramic tile backsplash and sleek modern cabinets. A walk-in pantry ensures ample storage for all your culinary needs. The open-concept layout seamlessly connects the kitchen to the main living areas, creating and inviting space for entertaining or relaxation. On the main floor, you'll find a flex room with French doors that can be used as an office and a study/flex room. Additionally, there is a convenient full bathroom with a shower/tub combo on the main floor. Upstairs, is a spacious loft area that offers endless possibilities and 4 bedrooms. The primary suite is tucked away for privacy and boasts two walk in closets, providing plenty of storage space. Come home to The Hayden today. Pics are a representative. Located inside of a gated community with many community walking trails-- Gretchen Pines is conveniently located next to numerous golf courses, parks, restaurants, grocery stores, and shopping centers. Roughly 8 miles to Pinehurst - host of 2024 US Open. Convenient drive to Raleigh, Greensboro and Fort Liberty. Do not miss your chance to view this home, schedule a showing today!
- Type:
- Single Family
- Sq.Ft.:
- 2,340
- Status:
- Active
- Beds:
- 4
- Lot size:
- 0.49 Acres
- Year built:
- 2024
- Baths:
- 3.00
- MLS#:
- 100460008
- Subdivision:
- Gretchen Pines
ADDITIONAL INFORMATION
Welcome to the Galen Floorplan! Our 4-bedroom, 2.5-bathroom plan offering 2,340 square feet inside and sits on roughly 0.5 acres outside. It features a spacious kitchen with breakfast island, generous cabinet space, granite counter tops and an oversized walk-in pantry. The kitchen opens to the spacious living room with plenty of room for entertaining. A flex room is also on the main level, perfect for a formal dining room or home office. The expansive owner's suite on the second level features a large walk-in closet and double vanities. Three additional bedrooms, a full bathroom and a walk-in laundry room are also on the second level. Quality materials and workmanship throughout, with superior attention to detail, plus a one-year builder's warranty. Located inside of a gated community with many community walking trails, Gretchen Pines in West End, NC! Gretchen Pines is conveniently located next to numerous golf courses, parks, restaurants, grocery stores, and shopping centers. Roughly 8 miles to Pinehurst - host of 2024 US Open. Convenient drive to Raleigh, Greensboro and Fort Liberty. Do not miss your chance to view this home, schedule a showing today! Pics are representatives.
- Type:
- Single Family
- Sq.Ft.:
- 1,896
- Status:
- Active
- Beds:
- 3
- Lot size:
- 0.51 Acres
- Year built:
- 1986
- Baths:
- 2.00
- MLS#:
- 100459858
- Subdivision:
- Seven Lakes West
ADDITIONAL INFORMATION
Presenting a rare opportunity to live life to the fullest on this Lake Auman water front lot in the coveted Seven Lakes West. Community amenities include community center, pools, tennis and pickle ball courts, and much more. Home features expansive circular driveway, two car garage, maintenance free landscaping in the back yard. The brick home offers tongue and groove ceilings, stylish LVP flooring throughout, three bedrooms, two bathrooms, formal dining room, great room with brick fireplace and custom built ins. Beautiful Carolina room provides a panoramic lake view. The updated kitchen is truly a gem and a culinary oasis - offers ample custom cabinets, granite counter tops and upgraded appliances. The side load two car garage has an epoxied floor and built in storage options. Enjoy every sunset from your illuminated decks and patio space.
- Type:
- Single Family
- Sq.Ft.:
- 1,693
- Status:
- Active
- Beds:
- 3
- Lot size:
- 0.57 Acres
- Year built:
- 1985
- Baths:
- 2.00
- MLS#:
- 100458619
- Subdivision:
- 7 Lakes North
ADDITIONAL INFORMATION
Welcome to this well-cared-for ranch home, perfectly situated on a large corner lot in Seven Lakes North. The kitchen is a cook's delight, featuring stainless steel appliances, a gas range, a large pantry, and a spacious dining area. Enjoy the beauty and durability of LVP flooring that flows through the kitchen, living room, and hallway. The living room is a cozy haven with a gas fireplace, vaulted ceiling and a large window that floods the space with natural light. The master bedroom offers ample storage with two closets. A spacious laundry area adds to the home's convenience. The garage is a versatile space with a separate storage room, a workshop nook, and a utility sink. The Carolina room, equipped with a built-in AC unit, provides additional comfort but is not included in the heated square footage. With easy access to the front gate of Seven Lakes North, this home offers a perfect blend of practicality and charm.
- Type:
- Single Family
- Sq.Ft.:
- 2,294
- Status:
- Active
- Beds:
- 3
- Lot size:
- 0.67 Acres
- Year built:
- 1990
- Baths:
- 2.00
- MLS#:
- 100457962
- Subdivision:
- 7 Lakes South
ADDITIONAL INFORMATION
Come experience this charming home located in the gated, golf community of Seven Lakes South. This beautiful property offers an amazing living experience, with golf course views, access to a wealth of upscale amenities such as horse stables, community pool, and 4 beaches. The foyer opens up to a spacious and natural light-filled living area. The living room seamlessly integrates with the formal dining room. The high ceilings, large windows, fireplace, and skylights further adds to the home's charm.The owner's suite opens to one of two decks to overlook the golf course. The combination of living space, gulf course view, and exceptional community amenities makes this home a truly desirable find.
- Type:
- Single Family
- Sq.Ft.:
- 2,406
- Status:
- Active
- Beds:
- 3
- Lot size:
- 0.51 Acres
- Year built:
- 1980
- Baths:
- 2.00
- MLS#:
- 100457344
- Subdivision:
- 7 Lakes North
ADDITIONAL INFORMATION
Gorgeous LAKE FRONT HOME!! Welcome to luxurious living on beautiful Lake Sequoia, quietly tucked away behind the quiet gates of prestigious 7 Lakes North! Come and enjoy paradise living! Start your morning by opening up the blinds, sipping on a hot cup of JOE while lingering in bed as you gaze out of your Owner's Suite onto your waterfront oasis! When you are ready, head on down to your gourmet styled kitchen and enjoy cooking on a fabulous GAS RANGE! Meander on into the living room, and accept the grand invitation of the warm fire place as you enjoy the high ceilings and more generous views of the lake. You can also escape to the fabulous sunroom with a great book and continue to experience more quiet views of Lake Sequoia! Walk on down to the lake, climb onto your hammock, and close your eyes as you are lulled by the sound of dancing waters! Remember to make your favorite cool drink and step out on the deck, prefect for enjoying sunsets and sunrises over beautiful Lake Sequoia! Before you turn in for the evening, be sure to take a quick dip in the cooling waters of your personal paradise! But, don't forget to take advantage of the amazing amenities such as community pool, tennis courts, basket ball courts, horses and stables! Whether you enjoy fishing off the dock, skiing, paddle boarding, tubing or boating, this beautiful gem has it all! You do NOT want to miss this beauty located close to Pinehurst, shopping, schools, golf courses, and is a quick and easy commute to Fort Liberty! Note: there is 684 square feet (heated and cooled) unfinished basement which has endless possibilities! As a bonus, seller is gifting buyer with fridge, washer, dryer & freezer in the garage!
- Type:
- Single Family
- Sq.Ft.:
- 2,429
- Status:
- Active
- Beds:
- 3
- Lot size:
- 1.64 Acres
- Year built:
- 1984
- Baths:
- 2.00
- MLS#:
- 100457900
- Subdivision:
- Seven Lakes West
ADDITIONAL INFORMATION
If you love boating, water skiing, swimming, golfing and tennis, this charming home in popular Seven Lakes West is for you! Situated on a double lot on a quiet cul-de-sac in the area's premier lake and golfing community, this two-story wood exterior home was completely renovated in 2008. It features crown molding throughout and beautiful hardwood floors in the main living areas. A spacious living room has built-in white wood cabinets and bookcases on each side of a fireplace with raised tile hearth. It opens to the dining area by a bay wall of windows and the kitchen, which has lots of white wood cabinetry and bay window. A bright Carolina room has walls of windows overlooking the backyard, hidden accent lighting and vaulted ceiling. It accesses a large rustic screened porch with exposed knotty pine beams, beadboard ceiling, ceiling fan and stairway to a carport below. The main level primary suite has a walk-in closet with lots of built-ins, double glass doors to the screened porch, and en-suite bath with double sink vanity, granite counter and step-in tiled shower. The upper level has two bedrooms, a bonus room and a flex space with a full bath. The home is surrounded by lots of mature trees and landscaping and has large backyard with a combination brick paver patio and open wood deck with seating bench and small pergola with swing. Yard is low maintenance with pinestraw. You will love all the amenities offered by this wonderful, gated community, starting with the pristine 1,000-acre spring-fed Lake Auman with a marina and beach area. Other amenities include a pool, community center, playground and tennis courts. Seven Lakes West is also home to Beacon Ridge County Club and its 18-hole golf course. A world of outdoor fun awaits!
$1,725,000
127 ANDREWS Drive West End, NC 27376
- Type:
- Single Family
- Sq.Ft.:
- 5,005
- Status:
- Active
- Beds:
- 3
- Lot size:
- 0.48 Acres
- Year built:
- 2002
- Baths:
- 7.00
- MLS#:
- 100456241
- Subdivision:
- Seven Lakes West
ADDITIONAL INFORMATION
This spectacular lakefront home on Lake Auman offers incredible wide water views from almost every room! With over 5,000 square feet, this house has all the space and comfort you would expect in an exceptional custom home. The floorplan is open and sun-filled for maximum enjoyment of all the water views. The primary bedroom is on the main floor. The kitchen and adjoining informal dining area have wonderful views as does the open living area with access to the deck overlooking the water. Downstairs there is an incredible two story library/office - has to be seen to be appreciated - and another full living area with access to a covered patio. Downstairs there is also an additional bedroom, two great flex spaces, two full baths and a powder room. Too many features to list!
- Type:
- Single Family
- Sq.Ft.:
- 1,553
- Status:
- Active
- Beds:
- 3
- Lot size:
- 0.65 Acres
- Year built:
- 1995
- Baths:
- 2.00
- MLS#:
- 100455719
- Subdivision:
- Pinesage
ADDITIONAL INFORMATION
Don't miss this renovated 3 bedroom one level home. Updated with LVP flooring - Granite counters, updated bathrooms, split bedroom plan a cozy living room with a wood burning painted brick fireplace. Open living/ dining/ kitchen, with a two car garage and large level yard. An inviting front porch with cable railings invites you to sit and enjoy a morning coffee. There is a back yard shed for more storage. Currently being used as a sort term rental, you can do the same or make it your forever home. Convenient location and east access to 211 or 15/501. 3 bedrooms, 2 baths updated and move in ready - there is nothing not to love about this pretty house.
- Type:
- Single Family
- Sq.Ft.:
- 2,294
- Status:
- Active
- Beds:
- 3
- Lot size:
- 0.67 Acres
- Year built:
- 1990
- Baths:
- 2.00
- MLS#:
- 729577
- Subdivision:
- Seven Lakes South
ADDITIONAL INFORMATION
**$25,000 Seller Concession!!**Come experience this charming home located in the gated, golf community of Seven Lakes South. This beautiful property offers an amazing living experience, with golf course views, access to a wealth of upscale amenities such as horse stables, community pool, and 4 beaches. The foyer opens up to a spacious and natural light-filled living area. The living room seamlessly integrates with the formal dining room. The high ceilings, large windows, fireplace, and skylights further adds to the home’s charm. The owner’s suite opens to one of two decks to overlook the golf course. The combination of living space, golf course view, and exceptional community amenities makes this home a truly desirable find.
$1,099,900
549 LUCAS Road West End, NC 27376
- Type:
- Single Family
- Sq.Ft.:
- 2,702
- Status:
- Active
- Beds:
- 3
- Lot size:
- 21 Acres
- Year built:
- 1986
- Baths:
- 3.00
- MLS#:
- 100454677
- Subdivision:
- Not In Subdivision
ADDITIONAL INFORMATION
Simply a ONE OF A KIND PROPERTY that checks all of the boxes. Roughly 22 acres, 2 ponds, a 2,700 sq ft home surrounded by 3 holes of Beacon Ridge Golf Course within view (NOT IN 7 LAKES WEST & NO HOA), an income producing singlewide with long-term tenant paying $1,000 per month, & income producing pine straw harvesting of between $5,000-$7,500 annually, currently. Family owned for generations; this truly special property has so many possibilities for its future keepers. Multiple parcels zoned RA-USB for residential uses currently, & the large 14 acres (roughly) parcel is zoned B-1 for possible specific commercial uses. According to Moore County Planning's Table of Permitted Uses there are MANY potential commercial uses for B-1 Zoning on the large parcel including, but not limited to: a small private airstrip for perhaps the high profile buyer who wishes to fly in and out with ease; or other small business, educational, industrial, or religious uses such as child care facility, garden center, school, auto mechanic, or civic lodge among so many others.The main residence is over 2,700 sq ft, with a full unfinished basement that's plumbed for a 4th bathroom, & boasts a 4 acre parcel surrounded by 3 holes of Beacon Ridge Golf Course, perfect for enjoying morning cups of coffee on the expansive wood deck out back watching the sunrise over a ''sea'' of manicured Bentgrass & Rye! There is roughly 1,765 ft of golf ''frontage (the property is NOT PART of Seven Lakes West or Beacon Ridge Country Club)'' surrounding the property that consists of 5 parcels & nearly 22 acres.The house itself has 3 beds, 2.5 baths, an expansive ''Solarium'' type Carolina Room with skylights & Spanish tiled floors, a towering stone fireplace as a centerpiece, vaulted ceilings, hardwood floors, formal dining room, & a kitchen with newer stainless appliances & granite countertops. The primary bedroom has an en-suite with a vintage claw tub, nice vanity, & shower.
$395,000
103 CARDINAL Lane West End, NC 27376
- Type:
- Single Family
- Sq.Ft.:
- 1,920
- Status:
- Active
- Beds:
- 3
- Lot size:
- 0.47 Acres
- Year built:
- 1975
- Baths:
- 2.00
- MLS#:
- 100453258
- Subdivision:
- 7 Lakes North
ADDITIONAL INFORMATION
Welcome to your serene retreat in the exclusive gated community of Seven Lakes North! This meticulously remodeled 3-bedroom, 2-bathroom home offers a spacious interior designed for both comfort and functionality. Upon entry, a light-filled living room focused on a wood fireplace welcomes you, with a corner lake view through the large windows.The adjoining, fully renovated kitchen features quartz countertops, a new dishwasher and stove, ample storage, and a seamless flow into the dining and living areas, perfect for entertaining. A convenient walk-in pantry/laundry room with beverage cooler adds to the home's practical charm.The first level bathroom is a masterpiece, offering a curb-less walk in shower and elegant finishes topped off with wifi controlled heated floors ensuring comfort and convenienceUpstairs, the bedrooms provide peaceful sanctuaries with plush carpeting offering its own oasis. Keeping the high end flow, the upstairs bathroom exudes luxury with modern fixtures, wifi controlled heated floors, and a soaking tub surrounded by exquisite Zellige tiles from Spain.The house had a new roof installed in 2023 that comes with a limited warranty!Nestled in a friendly neighborhood, this property offers easy access to Pinehurst and its renowned golf courses and amenities, including Pinehurst Resort, as well as being just an hour from Fort Bragg. Whether you're drawn to equestrian activities or prefer golf and water sports, Seven Lakes provides an abundance of recreational opportunities.Community amenities abound with 7 lakes, a pool, tennis courts, golf courses, equestrian facilities, fishing, boating, marina access, parks, and a clubhouse, ensuring there's something for everyone to enjoy.Don't miss the chance to create lasting memories in this exceptional home. Schedule your private showing today and envision 103 Cardinal Lane as your new haven.
- Type:
- Single Family
- Sq.Ft.:
- 2,340
- Status:
- Active
- Beds:
- 3
- Lot size:
- 0.63 Acres
- Year built:
- 2024
- Baths:
- 3.00
- MLS#:
- 100452923
- Subdivision:
- Gretchen Pines
ADDITIONAL INFORMATION
Welcome to the Galen Floorplan! Our a 3-bedroom, 2.5-bathroom plan offering 2,340 square feet inside and sits on over roughly 0.63 acres outside. It features a spacious kitchen with breakfast island, generous cabinet space, granite counter tops and an oversized walk-in pantry. The kitchen opens to the spacious living room with plenty of room for entertaining. A flex room is also on the main level, perfect for a formal dining room or home office. The expansive owner's suite on the second level features a large walk-in closet and double vanities. Three additional bedrooms, a full bathroom and a walk-in laundry room are also on the second level. Quality materials and workmanship throughout, with superior attention to detail, plus a one-year builder's warranty. Located inside of a gated community with many community walking trails, Gretchen Pines in West End, NC! Gretchen Pines is conveniently located next to numerous golf courses, parks, restaurants, grocery stores, and shopping centers. Roughly 8 miles to Pinehurst - host of 2024 US Open. Convenient drive to Raleigh, Greensboro and Fort Liberty. Do not miss your chance to view this home, schedule a showing today! Photos are representative.
- Type:
- Single Family
- Sq.Ft.:
- 2,511
- Status:
- Active
- Beds:
- 4
- Lot size:
- 0.66 Acres
- Year built:
- 2024
- Baths:
- 3.00
- MLS#:
- 100452857
- Subdivision:
- Gretchen Pines
ADDITIONAL INFORMATION
**MOVE IN READY; SPECIAL INTEREST RATE INCENTIVES & CLOSING COSTS W/ OUR PREF LENDER & ATTY CLOSING IN DEC** Welcome to our most popular floorplan--The Hayden. This stunning 4-bedroom, 3-bathroom house sits on 0.66 acres with a spacious interior spanning, 2,511 square feet, the property offers plenty of room for comfortable living. Step inside and discover the Hayden Floor plan, designed to maximize both style and functionality. The kitchen features elegant granite countertops, complemented by ceramic tile backsplash and sleek modern cabinets. A walk-in pantry ensures ample storage for all your culinary needs. The open-concept layout seamlessly connects the kitchen to the main living areas, creating and inviting space for entertaining or relaxation. On the main floor, you'll find a flex room with French doors that can be used as an office and a study/flex room. Additionally, there is a convenient full bathroom with a shower/tub combo on the main floor. Upstairs, is a spacious loft area that offers endless possibilities and 4 bedrooms. The primary suite is tucked away for privacy and boasts two walk in closets, providing plenty of storage space. Come home to The Hayden today. Pics are a representative. Located inside of a gated community with many community walking trails-- Gretchen Pines is conveniently located next to numerous golf courses, parks, restaurants, grocery stores, and shopping centers. Roughly 8 miles to Pinehurst - host of 2024 US Open. Convenient drive to Raleigh, Greensboro and Fort Liberty. Do not miss your chance to view this home, schedule a showing today!
- Type:
- Single Family
- Sq.Ft.:
- 3,500
- Status:
- Active
- Beds:
- 4
- Lot size:
- 4.8 Acres
- Year built:
- 2024
- Baths:
- 4.00
- MLS#:
- 100452032
- Subdivision:
- Not In Subdivision
ADDITIONAL INFORMATION
Welcome to your dream home, nestled on 4.8 acres of private, wooded land in the prestigious rural equestrian community of Morgan Meadows, adjacent to Seven Lakes West. This sought-after location offers tranquility and privacy, with easy access from NC Highway 73 and the rapidly redeveloping West End community, just outside Pinehurst.This stunning home provides approximately 3,500 square feet of luxurious living space, featuring 4 bedrooms, 3.5 bathrooms, and a versatile first-floor office or dining room. The bright and open main level boasts cathedral ceilings and a natural stone gas fireplace, complemented by beautiful hardwood floors throughout the main living areas and bedrooms. The chef's kitchen is perfect for cooking and entertaining, equipped with a large center island, upgraded granite countertops, ample cabinetry, new stainless-steel appliances, and a walk-in pantry with a window.The primary suite is a serene retreat, featuring an extra-large walk-in closet, and a spa-like bathroom with a dual-sink vanity, walk-in shower, freestanding tub, and private access to the laundry room and owner's entry. The fully finished bonus room offers additional space for entertaining, including a family room, a nook ready for a small kitchenette, a 4th bedroom, a full bath, and conditioned storage space.Enjoy the convenience of a large 3-car garage with 10' ceilings, ideal for golf carts, woodworking, crafts, yard tools, or a classic car. Outdoor living is enhanced by a charming front porch and a spacious 16'x20' back porch with cathedral ceilings, perfect for enjoying the serene surroundings. The expansive backyard offers ample space for an inground pool, pool house, fire-pit patio, pastures, and a detached barn or shed.Additionally, the new owner has the option of including a ''non-buildable'' lot in the Seven Lakes West neighborhood, granting access to the gated community's amenities such as an 800-acre freshwater lake, marina,
Open House:
Wednesday, 12/4 1:00-5:00PM
- Type:
- Single Family
- Sq.Ft.:
- 2,340
- Status:
- Active
- Beds:
- 3
- Lot size:
- 0.65 Acres
- Year built:
- 2024
- Baths:
- 3.00
- MLS#:
- 100448133
- Subdivision:
- Gretchen Pines
ADDITIONAL INFORMATION
Welcome to the Galen Floorplan! Our 4-bedroom, 2.5-bathroom plan offering 2,340 square feet inside and sits on over roughly 0.65 acres outside. It features a spacious kitchen with breakfast island, generous cabinet space, granite counter tops and an oversized walk-in pantry. The kitchen opens to the spacious living room with plenty of room for entertaining. A flex room is also on the main level, perfect for a formal dining room or home office. The expansive owner's suite on the second level features a large walk-in closet and double vanities. Three additional bedrooms, a full bathroom and a walk-in laundry room are also on the second level. Quality materials and workmanship throughout, with superior attention to detail, plus a one-year builder's warranty. Pics are representatives. Located inside of a gated community with many community walking trails, Gretchen Pines in West End, NC! Gretchen Pines is conveniently located next to numerous golf courses, parks, restaurants, grocery stores, and shopping centers. Roughly 8 miles to Pinehurst - host of 2024 US Open. Convenient drive to Raleigh, Greensboro and Fort Liberty. Do not miss your chance to view this home, schedule a showing today!
- Type:
- Single Family
- Sq.Ft.:
- 2,511
- Status:
- Active
- Beds:
- 4
- Lot size:
- 0.47 Acres
- Year built:
- 2024
- Baths:
- 3.00
- MLS#:
- 100448114
- Subdivision:
- Gretchen Pines
ADDITIONAL INFORMATION
Welcome to our most popular floorplan--The Hayden. This stunning 4-bedroom, 3-bathroom house sits on 0.47 acres with a spacious interior spanning, 2,511 square feet, the property offers plenty of room for comfortable living. Step inside and discover the Hayden Floor plan, designed to maximize both style and functionality. The kitchen features elegant granite countertops, complemented by ceramic tile backsplash and sleek modern cabinets. A walk-in pantry ensures ample storage for all your culinary needs. The open-concept layout seamlessly connects the kitchen to the main living areas, creating and inviting space for entertaining or relaxation. On the main floor, you'll find a flex room with French doors that can be used as an office and a study/flex room. Additionally, there is a convenient full bathroom with a shower/tub combo on the main floor. Upstairs, is a spacious loft area that offers endless possibilities and 4 bedrooms. The primary suite is tucked away for privacy and boasts two walk in closets, providing plenty of storage space. Come home to The Hayden today. Located inside of a gated community with many community walking trails-- Gretchen Pines is conveniently located next to numerous golf courses, parks, restaurants, grocery stores, and shopping centers. Roughly 8 miles to Pinehurst - host of 2024 US Open. Convenient drive to Raleigh, Greensboro and Fort Liberty. Do not miss your chance to view this home, schedule a showing today! Pics are a representative.
$650,000
116 FOX RUN Court West End, NC 27376
- Type:
- Single Family
- Sq.Ft.:
- 2,369
- Status:
- Active
- Beds:
- 3
- Lot size:
- 0.47 Acres
- Year built:
- 1993
- Baths:
- 3.00
- MLS#:
- 100446303
- Subdivision:
- 7 Lakes North
ADDITIONAL INFORMATION
Here is your chance to enjoy LAKE FRONT living in this gorgeous one level home! Located on picturesque Ramapo Lake, you can enjoy panoramic views from your spacious rear deck. Tastefully updated and decorated, flooded with natural light throughout the home, and views of the lake from almost every room!! This is a true gem! The Primary bedroom provides views and access onto the back deck as well as an updated bathroom and walk in closet. Two additional guest rooms provide plenty of space to spread out. The vaulted ceiling and fireplace in the living room provide a beautiful focal point all year round. This one truly has it all so check it out before it is gone!
- Type:
- Single Family
- Sq.Ft.:
- 3,163
- Status:
- Active
- Beds:
- 4
- Lot size:
- 1.14 Acres
- Year built:
- 2024
- Baths:
- 4.00
- MLS#:
- 100446359
- Subdivision:
- Seven Lakes West
ADDITIONAL INFORMATION
Newly completed construction situated on 1.14 acres in 7 Lakes West and is convenient to the front gate. This home has an open, light floorplan with LVP flooring throughout the main level and storage space galore. A spacious living room has a fireplace, double glass doors opening to an oversized deck spanning the back of the home and is open to the kitchen and breakfast nook. The kitchen has quartz counters, island with breakfast bar, subway tile backsplash and white wood cabinetry. The dining room has a coffered ceiling and chair rail molding. The main level primary suite has a spacious bedroom with a tray ceiling, crown molding, recessed lighting, double glass doors opening to the back deck, walk-in closet and en-suite bath with double sink vanity with granite countertop, tub/shower and tile floor. The main level also has a powder room and laundry room. A stairway to the upper level has wood treads, wood rails and white balusters and a small balcony. The upper level has three bedrooms with carpeting and two full baths. One of the bedrooms has a large walk-in closet/storage space, smaller walk-in closet and an adjoining room with sloped ceiling that would be ideal for an office or playroom, and another bedroom with two walk-in closets. This is a great opportunity to live in the area's premier lake and golf community, offering lots of great amenities such as the 1,000-acre spring fed Lake Auman for swimming, boating and fishing, Marina with beach area, community pool, tennis and basketball courts, playground, community center and Beacon Ridge Country Club with its 18-hole golf course.
- Type:
- Single Family
- Sq.Ft.:
- 1,755
- Status:
- Active
- Beds:
- 3
- Lot size:
- 0.19 Acres
- Year built:
- 2024
- Baths:
- 2.00
- MLS#:
- 100443934
- Subdivision:
- Seven Lakes West
ADDITIONAL INFORMATION
This beautifully designed single story floor plan provides 1,755 square feet of living space and has 3 bedrooms and 2 bathrooms. The home has an excellent layout with an open floor plan design. Inside this home, you'll find all theluxuries you would expect from a custom home but at an affordable price with plenty of available options. This home is ready to be constructed. We provide numerous options for the interior and exterior such as stone, brick, decking, garage, and more. We can even customize the layout to fit your needs.The Camden ''D'' is one possibility, though many other elevation styles and/or models are available as well. The price includes the lot, estimated on lot finishes/site work/permits, and the Camden ''D'' base price.Pictures are representative only and show options and customizations notincluded in the Camden base price. Total price includes an ESTIMATE BUDGETFOR SITEWORK. The actual sitework number may vary depending on the finalengineering and final approved plans, and actual site conditions.
- Type:
- Single Family
- Sq.Ft.:
- 2,100
- Status:
- Active
- Beds:
- 3
- Lot size:
- 0.52 Acres
- Year built:
- 2024
- Baths:
- 2.00
- MLS#:
- 100443929
- Subdivision:
- Seven Lakes West
ADDITIONAL INFORMATION
This beautifully designed one story floor plan provides 2,100 square feet ofliving space and has 3 bedrooms and 2 bathrooms. The home has an excellentlayout with an open floor plan design. Inside this home you'll find all the luxuries you would expect from a custom home but at an affordable price with plenty of available options. We provide numerous options for the interior and exterior such as stone, brick, decking, garage, and more. We can even customize the layout to fit your needs.The price includes the lot, estimated on lotfinishes/site work/permits, and the home base price.Pictures are representative only and show options and customizations notincluded in the base price. Total price includes an ESTIMATE BUDGETFOR SITEWORK. The actual sitework number may vary depending on the finalengineering and final approved plans, and actual site conditions.
- Type:
- Single Family
- Sq.Ft.:
- 2,616
- Status:
- Active
- Beds:
- 4
- Lot size:
- 0.59 Acres
- Year built:
- 2024
- Baths:
- 4.00
- MLS#:
- 100443925
- Subdivision:
- Seven Lakes West
ADDITIONAL INFORMATION
Southern charm overflows from this beautifully inviting country farmhouse. A ranch-style layout makes for a totally accessible and open 2,616 square feet of living space, while 4 bedrooms and 3.5 baths are perfect for a new or growingfamily. Our Dali's plan's best feature is its open concept design that joins 10' ceiling or optional vaulted family room ceiling great room with an impressive kitchen with center island and walk-in pantry, and formal dining area. Noticehow every bedroom has a walk-in closet, including the owner's bedroom whichalso offers an optional trey ceiling and includes a spacious en-suite bath. Last, a standard 2 or optional 3-car garage with a separate entry door completes this beautiful home. The Dali stuns with 10' ceilings and Artistry Series includedfeatures like James Hardie Color Plus siding.The Dali ''A'' is one possibility, though many other elevation styles and/or models are available as well. The price includes the lot, estimated on lot finishes/site work/permits, and the Dali ''A'' base price.Pictures are representative only and show options and customizations not included in the Dali base price. Total price includes an ESTIMATE BUDGET FOR SITEWORK. The actual sitework number may vary depending on the final engineering and final approved plans, and actual site conditions.


West End Real Estate
The median home value in West End, NC is $372,400. This is higher than the county median home value of $365,700. The national median home value is $338,100. The average price of homes sold in West End, NC is $372,400. Approximately 70.14% of West End homes are owned, compared to 3.42% rented, while 26.44% are vacant. West End real estate listings include condos, townhomes, and single family homes for sale. Commercial properties are also available. If you see a property you’re interested in, contact a West End real estate agent to arrange a tour today!
West End 27376 is less family-centric than the surrounding county with 13.26% of the households containing married families with children. The county average for households married with children is 29.2%.
West End Weather
