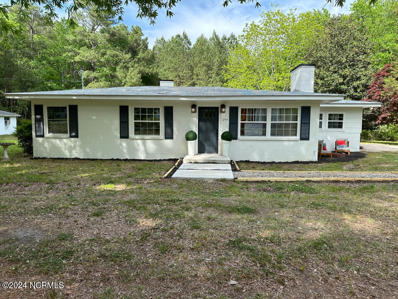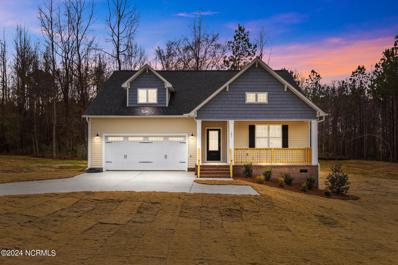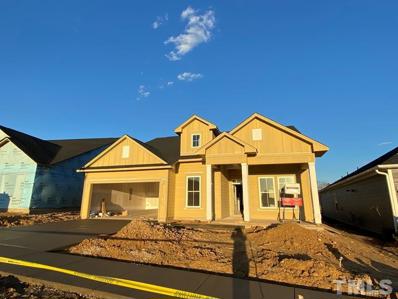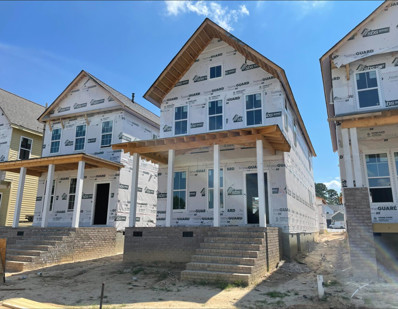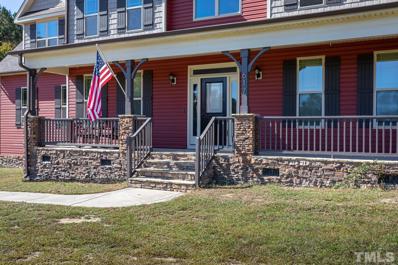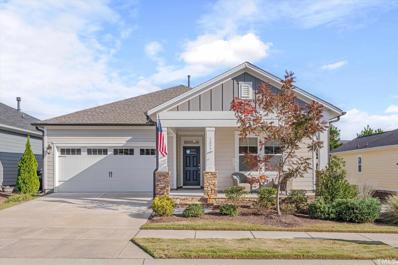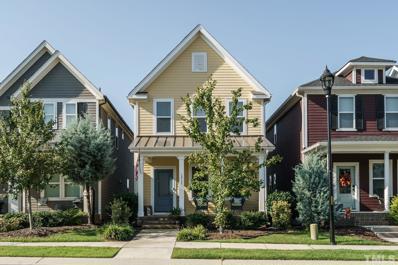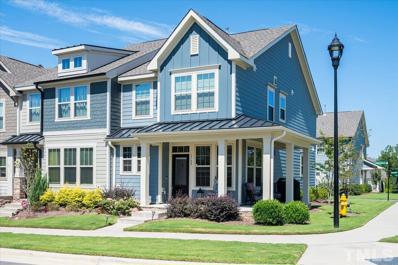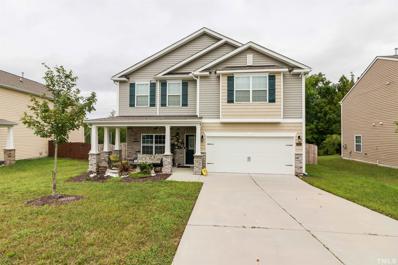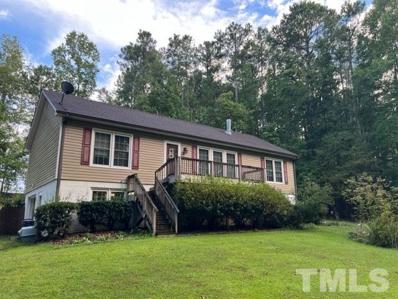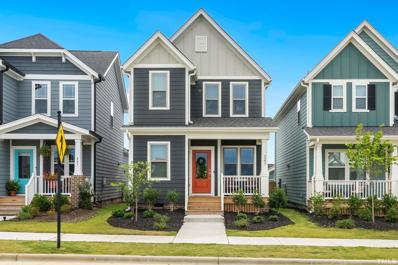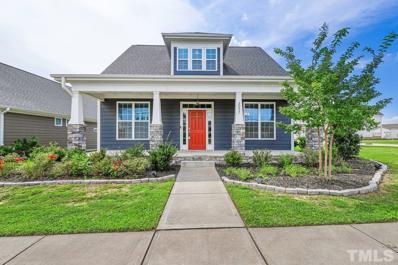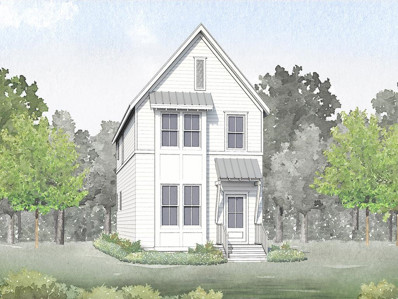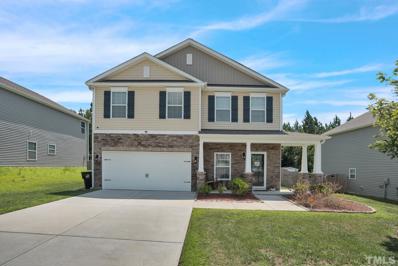Wendell NC Homes for Sale
$349,000
1244 NC-231 Wendell, NC 27591
- Type:
- Single Family
- Sq.Ft.:
- 1,555
- Status:
- Active
- Beds:
- 3
- Lot size:
- 0.89 Acres
- Year built:
- 1954
- Baths:
- 1.00
- MLS#:
- 100447234
- Subdivision:
- Not In Subdivision
ADDITIONAL INFORMATION
Just hitting the market, property for sale at 1244 NC-231, Wendell, NC, USA. Welcome to this inviting and recently remodeled modern style home nestled on a spacious .89-acre lot with mature landscape including a large pear and fig tree. This charming property offers a perfect blend of modern updates and cottage-style design, presenting a unique opportunity for comfortable living in a serene setting. Contemporary modern finishes throughout - Spacious and bright living areas - Well-appointed kitchen with modern appliances - Cozy bedrooms with ample natural light - Updated bathroom with contemporary fixturesLarge pear and fig tree adding to the natural beauty - Small attached garage - Auxiliary building workshop with a new roof, ideal for hobbies or storage
- Type:
- Single Family
- Sq.Ft.:
- 2,659
- Status:
- Active
- Beds:
- 3
- Lot size:
- 0.12 Acres
- Year built:
- 2024
- Baths:
- 4.00
- MLS#:
- 10031832
- Subdivision:
- Wendell Falls
ADDITIONAL INFORMATION
This Green-certified Columbia B home is presented by locally owned Homes By Dickerson. Home offers guest down, kitchen with large window off rear of home, loft, rec, and 3 beds. Second fireplace on vaulted screened porch. Limited Time Offer Iincentive, use-as-you choose when using our in-house lender, Twin State Lending and preferred attorney, Ragsdale Liggett.
$428,886
7409 Prato Court Wendell, NC 27591
- Type:
- Single Family
- Sq.Ft.:
- 2,100
- Status:
- Active
- Beds:
- 3
- Lot size:
- 0.69 Acres
- Year built:
- 2024
- Baths:
- 2.00
- MLS#:
- 10029246
- Subdivision:
- The Grove At Gin Branch
ADDITIONAL INFORMATION
* Move-in Ready * Beautiful RANCH home in the town of Wendell! Location is convenient! This 2,100 square foot Allegheny Farmhouse has a modern ranch style and is thoughtfully designed with lots of open, connected and inviting space. The Great Room, dining room and kitchen with breakfast bar offers a versatile place for entertaining, or simply enjoying daily meals. Directly off the foyer is a secondary bedroom and guest suite. The owner's suite features a large walk-in closet and private bath. Additionally, the screened porch opens up the central living space and offers an additional place to relax and embrace nature. * Move-in Ready * Mattamy Home Funding full loan application is required. Buyer to receive up to 5 pe r cent towards closing costs, buying down the rate, and/or prepaids with the use of Mattamy Home Funding and seller's preferred attorney. PLUS Buyer to receive $5,000 towards a move in package! (washer/dryer, refrigerator, and/or blinds)
$457,084
7413 Prato Court Wendell, NC 27591
- Type:
- Single Family
- Sq.Ft.:
- 2,339
- Status:
- Active
- Beds:
- 3
- Lot size:
- 0.7 Acres
- Year built:
- 2024
- Baths:
- 3.00
- MLS#:
- 10029086
- Subdivision:
- The Grove At Gin Branch
ADDITIONAL INFORMATION
* Move-in Ready * Beautiful RANCH home in the town of Wendell! Location is convenient! *Parade of Homes gold winning floorplan* The 2,339 square foot Clearwater floorplan offers comfortable living space in an attractive, ranch-style configuration. The covered front porch leads to a foyer with a dining room on one side and bedrooms 2 and 3 on the other — with a large, open and inviting Great Room, dining and kitchen area beyond. The private owner's suite includes a large walk-in closet and bath. In addition, this home offers a mudroom and powder room, as well as a screened porch. Mattamy Home Funding full loan application is required. Buyer to receive up to 5 pe r cent towards closing costs, buying down the rate, and/or prepaids with the use of Mattamy Home Funding and seller's preferred attorney. PLUS Buyer to receive $5,000 towards a move in package! (washer/dryer, refrigerator, and/or blinds)
$494,852
7416 Prato Court Wendell, NC 27591
- Type:
- Single Family
- Sq.Ft.:
- 2,567
- Status:
- Active
- Beds:
- 4
- Lot size:
- 0.7 Acres
- Year built:
- 2024
- Baths:
- 3.00
- MLS#:
- 10029075
- Subdivision:
- The Grove At Gin Branch
ADDITIONAL INFORMATION
* Move-in Ready * Beautiful Two Story home in the town of Wendell! Location is convenient! The 2,567 square foot Shenandoah floorplan has all the details and options that matter for your active and fun-filled lifestyle. The combined Great Room, dining room and gourmet kitchen offer a great place to create, cook and share. A study with full bath right off the foyer offers a great place for remote work and visitors. The upstairs living area features a central loft for even more space to gather. A large owner's suite offers a luxurious bath and a gigantic walk-in closet, while bedrooms 2-4 offer even more private living space. In addition, this home offers a 3-car garage that provides additional space and storage, and a screened porch great for an outdoor escape. Mattamy Home Funding full loan application is required. Buyer to receive up to 5 pe r cent towards closing costs, buying down the rate, and/or prepaids with the use of Mattamy Home Funding and seller's preferred attorney. PLUS Buyer to receive $5,000 towards a move in package! (washer/dryer, refrigerator, and/or blinds)
- Type:
- Single Family
- Sq.Ft.:
- 2,020
- Status:
- Active
- Beds:
- 3
- Lot size:
- 0.7 Acres
- Year built:
- 2024
- Baths:
- 2.00
- MLS#:
- 10028815
- Subdivision:
- Browning Mill
ADDITIONAL INFORMATION
Welcome home to Browning Mill, a new picturesque community by Eastwood Homes. The Wescott floorplan features 3 bedrooms, 2 bathrooms, a formal dining room, spacious main living area with luxurious kitchen. Enjoy your gorgeous and tranquil backyard in your screened in porch or on your deck.
Open House:
Saturday, 1/4 10:00-3:00PM
- Type:
- Single Family
- Sq.Ft.:
- 1,850
- Status:
- Active
- Beds:
- 3
- Lot size:
- 0.48 Acres
- Year built:
- 2024
- Baths:
- 3.00
- MLS#:
- 10028579
- Subdivision:
- Maggie Way
ADDITIONAL INFORMATION
Fall in love with this gorgeous Princeton floor plan with a screened porch in the Maggie Way community! Kitchen features beautiful cabinets, granite countertops, SS appliances, tile backsplash, walk in pantry and island with seating. Living room with cozy gas log fireplace and built-in bookshelves. Escape to your Main Suite with double walk in closets and 5ft shower. Two additional spacious bedrooms, bonus room and laundry room upstairs. Act fast! Photos of similar homes and cut sheets are for representation only and may include options, upgrades or elevations not included in this home.
- Type:
- Single Family
- Sq.Ft.:
- 1,434
- Status:
- Active
- Beds:
- 3
- Lot size:
- 0.15 Acres
- Year built:
- 2024
- Baths:
- 2.00
- MLS#:
- 10021842
- Subdivision:
- Harpers Glen
ADDITIONAL INFORMATION
One story living! Welcome Home to the Rosewood. This 3 bdrm ranch plan gives you the convenience of everything on one floor! Granite and ALL APPLIANCES are included. Hard surface flooring included in the wet areas and can extend throughout the entire home. Build your home to your specifications. Come find out what is making Harpers Glen a destination by making an appointment today, resort style amenities are included, 20 mins to Raleigh. All shopping, restaurants, entertainment are within reach, only 5 to 20 minutes. Downtown Wendell 4 mins away.
- Type:
- Single Family
- Sq.Ft.:
- 2,134
- Status:
- Active
- Beds:
- 4
- Lot size:
- 0.11 Acres
- Baths:
- 3.00
- MLS#:
- 10021841
- Subdivision:
- Harpers Glen
ADDITIONAL INFORMATION
1st floor FLEX SPACE. This plan has it all! Welcome home to the Marigold, offering a versatile 1st floor flex room, an upstairs LOFT, plus 4 bdrms. The Owners suite also has 2 spacious closets. Granite and ALL APPLIANCES are included. Hard surface flooring included in the wet areas and can extend throughout the 1st floor. Build your home to your specifications. Come find out what is making Harpers Glen a destination by making an appointment today, resort style amenities are included, 20 mins to Raleigh. All shopping, restaurants, entertainment are within reach, only 5 to 20 minutes. Downtown Wendell 4 mins away.
$295,000
509 Yellow Berry Wendell, NC 27591
- Type:
- Single Family
- Sq.Ft.:
- 1,035
- Status:
- Active
- Beds:
- 3
- Lot size:
- 0.33 Acres
- Year built:
- 2000
- Baths:
- 2.00
- MLS#:
- 10012358
- Subdivision:
- Holly Pointe
ADDITIONAL INFORMATION
Come see this well maintained home in Holly Pointe. This home is 1035 sqft featuring 3 bedrooms, 2 full bathrooms, with front porch bay window in eat in kitchen, on a corner lot. In addition, this home comes with a new HVAC unit (Lennox) roof, stove, refrigerator, water heater and flooring in kitchen. Refrigerator washer and dryer conveys. Don't this miss this great opportunity to own this home
$529,900
7327 Shawan Road Wendell, NC 27591
- Type:
- Single Family
- Sq.Ft.:
- 2,134
- Status:
- Active
- Beds:
- 3
- Lot size:
- 1.06 Acres
- Year built:
- 2024
- Baths:
- 3.00
- MLS#:
- 10004149
- Subdivision:
- Stewarts Ridge
ADDITIONAL INFORMATION
Calling Farmhouse Lovers! Gorgeous Floor Plan Includes Coveted Huge Open Island Kitchen w/ SS Appliance Package, Shiplap Fireplace w/ Floating Accent Shelves, Formal Dining or Flex Room for Office! Large Master Retreat with Awesome WIC and Sep Toilet Room, 2 Large Secondary Bedrooms with WICs too! 2 Car Garage Makes This One Perfection. You'll Love the Established Wooded Lots, No City Taxes and No HOA! Call Today!
- Type:
- Single Family
- Sq.Ft.:
- 1,696
- Status:
- Active
- Beds:
- 3
- Lot size:
- 0.22 Acres
- Baths:
- 2.00
- MLS#:
- 2539773
- Subdivision:
- The Meadows At Hollybrook
ADDITIONAL INFORMATION
The Eden Cay 3 bedroom 2 bath ranch plan features a kitchen island and formal dining open to the great room to give you plenty of options for hosting your guests. Gather in the great room with family and friends! There's also a flex room! You don't have to sacrifice a family room to have a third bedroom it's included. Or, turn it into a private space for yourself. In the morning, make a big breakfast in the open, eat-in kitchen.
- Type:
- Single Family
- Sq.Ft.:
- 1,721
- Status:
- Active
- Beds:
- 3
- Lot size:
- 0.92 Acres
- Year built:
- 2023
- Baths:
- 2.00
- MLS#:
- 100404493
- Subdivision:
- Andrews Landing
ADDITIONAL INFORMATION
1% of the Loan Amt can be paid w/Use of Preferred Lender! True Ranch Plan w/Vaulted Kit/FamRm/DiningRm! Huge Rocking Chair Front Prch! 7.5'' ''Rustic Rye Chestnut'' WidePlank Hwd Style Flrng Thru Main Lvng! ''First Star'' Desgnr Paint Color ThruOut! Kit: White Painted Cbnts w/Crwn & Matte Black Hardware, ''Pitaya White'' Granite, 3x6 White Subway Tile Bcksplsh, RcssdLghtng, Gourmet Kitchen Layout Incl GE SS Appliances- Cooktop, Double Wall Oven & Vented Micro! Island w/Breakfast Bar, Dsgnr Pendan Lghts & White Farmhouse Barclay Sink w/Matte Black PullOut ''Foodie'' CoilFaucet! Corner WalkIn Pantry! Mstr: PlushCarpet & CeilngFn! MstrBth: White Paintd Dual Vanity w/''Blanco Matrix'' Quartz & Rectangle Sinks! Comfort Height Elongated Toilet, ''Sphynx Cream'' 12x24 Tile Floor, WalkIn Shower, Sep Garden Tub & WalkIn Closet! FamRm: Gas Log Fireplace w/Slate Srrnd & CstmMantle! CeilngFan & French Door Access to Covered Porch! Mud Rm w/DropZone Bench!
- Type:
- Other
- Sq.Ft.:
- 2,801
- Status:
- Active
- Beds:
- 3
- Lot size:
- 0.13 Acres
- Year built:
- 2022
- Baths:
- 4.00
- MLS#:
- 2486738
- Subdivision:
- Wendell Falls
ADDITIONAL INFORMATION
Rare 1.5 story with nearly 3 car sized garage! First floor lives as a spacious ranch with 3 bedrooms, study and 2.5 bathrooms but find an oversized loft and third full bathroom upstairs! Perfect for guests and your hobbies. The Glenwood floorplan has our largest kitchen with most cabinet space. Ready Spring 2023!
- Type:
- Other
- Sq.Ft.:
- 1,740
- Status:
- Active
- Beds:
- 3
- Lot size:
- 0.07 Acres
- Year built:
- 2022
- Baths:
- 3.00
- MLS#:
- 2481529
- Subdivision:
- Wendell Falls
ADDITIONAL INFORMATION
Inventory opportunity! This popular Fletcher model is scheduled for a 2022 completion and closing! Showcasing McNeill Burbank's commitment to quality and design, this home features 42" maple kitchen cabinets, site constructed architectural trim and timeless details, designer light selections, quartz and granite countertops, 7" wide plank laminate flooring and much more!
$499,900
617 Wall Road Wendell, NC 27591
- Type:
- Other
- Sq.Ft.:
- 2,860
- Status:
- Active
- Beds:
- 4
- Lot size:
- 1 Acres
- Year built:
- 2017
- Baths:
- 4.00
- MLS#:
- 2479982
- Subdivision:
- Goodwin Chase
ADDITIONAL INFORMATION
Amazing home in popular Goodwin Chase! Enjoy the open-concept floor plan, high ceilings and engineered hardwoods across the main floor. The heart of this home, the kitchen — with adjoining breakfast and family rooms — make it ideal for gatherings along with the gas logs nestled between custom built-in bookshelves. In the kitchen, the large island with counter seating, plenty of cabinets, granite countertops, stainless steel appliances, and a roomy pantry will be the chef’s delight! Owners’ suite features tray ceiling, huge walk-in-closet and en-suite with dual vanities, tile floors, garden tub and separate tile shower. So much opportunity for bonus room or man cave expansion in the unfinished 3rd floor/walk-up storage. And don’t miss the back deck, overlooking the expansive, 1+ acre flat yard with a private, wooded tree line across the back. Freshly painted walls and trim throughout!
- Type:
- Other
- Sq.Ft.:
- 1,908
- Status:
- Active
- Beds:
- 2
- Lot size:
- 0.12 Acres
- Year built:
- 2018
- Baths:
- 2.00
- MLS#:
- 2479139
- Subdivision:
- Wendell Falls
ADDITIONAL INFORMATION
RARE RANCH in WENDELL FALLS! Bright, open, and spacious RANCH in popular Wendell Falls on a large, beautifully landscaped lot! LANDSCAPING INCLUDED in the LOW HOA FEES! STUNNING KITCHEN with classic tile backsplash and SOFT CLOSE CABINETRY that looks and feels like furniture. MASSIVE KITCHEN ISLAND WITH GRANITE TOP in open concept kitchen/living area. Primary bedroom has large, ensuite bathroom with a gorgeous walk-in shower & large walk-in closet. Upgrades include WHOLE HOUSE AIR PURIFIER & REVERSE OSMOSIS WATER FILTER. Unique flex space could be used as a home office or framed into a third bedroom. This house was built in 2018 and it feels like new! Come and fall in love with both the home and the amazing amenities that Wendell Falls offers. It will take you back to a gentler time.
- Type:
- Other
- Sq.Ft.:
- 1,830
- Status:
- Active
- Beds:
- 3
- Lot size:
- 0.08 Acres
- Year built:
- 2016
- Baths:
- 3.00
- MLS#:
- 2475593
- Subdivision:
- Wendell Falls
ADDITIONAL INFORMATION
Single Family Home in Beautiful Wendell Falls under $420,000? Yes Please! Come see this "Scissors" floorplan from Garman Homes (their largest Roshambo floorplan) today.... the downstairs is an open concept, with a large kitchen island, accent wall, and an office nook & built in workspace. All three bedrooms are upstairs. Detached garage in the back with a fantastic screened porch and close proximity to many of the neighborhood amenities and greenspace! Have you seen the Wendell Falls sunsets? #resortlife
- Type:
- Other
- Sq.Ft.:
- 1,749
- Status:
- Active
- Beds:
- 3
- Lot size:
- 0.06 Acres
- Year built:
- 2019
- Baths:
- 3.00
- MLS#:
- 2474157
- Subdivision:
- Wendell Falls
ADDITIONAL INFORMATION
With and open floor plan and tons of natural light, this end unit has it all! LVP flooring on the entire first floor, kitchen island, granite tops set up for entertaining. Large Primary bedroom with tile shower, floors and dual vanity! Right across from the Grove park with hammocks and exercise area. Active community with Pool, fitness, trails, parks and so much more! This unit will not last!
- Type:
- Other
- Sq.Ft.:
- 2,231
- Status:
- Active
- Beds:
- 3
- Lot size:
- 0.16 Acres
- Year built:
- 2019
- Baths:
- 3.00
- MLS#:
- 2473838
- Subdivision:
- Edgemont Landing
ADDITIONAL INFORMATION
Beautiful Move in Ready 2 Story home in a desirable neighborhood in the heart of Wendell. Enter into this wonderful house to your beautiful dining area then walk into your kitchen where you will find Granite Countertops, backsplash tile, nice sized island for entertaining. Your Living room has a lovely corner fireplace, upstairs you will fall in love with your 3 spacious bedrooms with WIC and additional family area loft. Enjoy your days in your large backyard deck. Welcome Home!
- Type:
- Other
- Sq.Ft.:
- 1,512
- Status:
- Active
- Beds:
- 3
- Lot size:
- 2 Acres
- Year built:
- 1991
- Baths:
- 2.00
- MLS#:
- 2473142
- Subdivision:
- Not in a Subdivision
ADDITIONAL INFORMATION
Serene, private wooded lot with cleared yard and 1.4 miles from downtown Wendell on 1.85 acres. Hardwood floors installed in entire home in 2019, with tile flooring in updated bathrooms. Large baseboards and crown molding in home. Unfinished basement used as workshop and living area (gaming area!) and parking cars. In 2014: new roof, gutters, Rain Drop Gutter Guard covers (2022), thermal insulated tilt windows with full screens, back deck, French doors to new decking, front porch deck (2013), HVAC (2011). No HOA. Not in flood zone. Septic and well mean no water or sewer bills. Minutes from Clayton.Owner occupied so one hour notice needed. Showings on weekends and from 5-8 pm M-F. Sellers in process of moving out of state.
- Type:
- Other
- Sq.Ft.:
- 1,749
- Status:
- Active
- Beds:
- 3
- Lot size:
- 0.08 Acres
- Year built:
- 2021
- Baths:
- 3.00
- MLS#:
- 2472998
- Subdivision:
- Wendell Falls
ADDITIONAL INFORMATION
Just like brand new, this popular craftsman style home is ready for you to move right in! Large owners suite on main floor with walk in closet. Office? Check! Loft?Check! Inviting open floor plan with tons of natural light? Check! Spacious kitchen with oversized island. Mud room with built in shelving. Enjoy sitting on your custom built deck and the beautiful hardscape between the garage and the home. The Wendell Falls community has everything you need for home/work/play!
- Type:
- Other
- Sq.Ft.:
- 2,634
- Status:
- Active
- Beds:
- 4
- Lot size:
- 0.16 Acres
- Year built:
- 2018
- Baths:
- 3.00
- MLS#:
- 2470868
- Subdivision:
- Wendell Falls
ADDITIONAL INFORMATION
Live the Wendell Falls lifestyle! This lovely Craftsman style home on a large corner lot has so much flexibility. Main floor guest room/office w/full bath, bonus/bedroom w/closet on 2nd floor, open concept, easy care LVP in living areas, new carpets in bedrooms, rear-entry garage, & large mudroom. The home has solar panels for lower utility bills! Enjoy all the amenities prestigious Wendell Falls has to offer: Farmhouse restaurant, pool, playgrounds, walking trails, lakes, & more. Amenities & shopping close by. Be sure to see interactive virtual tour. Seller will credit $3,000 toward a fence with acceptable offer!
- Type:
- Other
- Sq.Ft.:
- 1,584
- Status:
- Active
- Beds:
- 3
- Lot size:
- 0.07 Acres
- Baths:
- 3.00
- MLS#:
- 2466596
- Subdivision:
- Wendell Falls
ADDITIONAL INFORMATION
This Nash plan by McNeill Burbank will be ready for an early 2023 completion! Standard features include tankless water heater, 9' ceilings upstairs and downstairs, stainless steel appliances, granite and quartz countertops, site-constructed architectural trim, and much more!
- Type:
- Other
- Sq.Ft.:
- 1,823
- Status:
- Active
- Beds:
- 3
- Lot size:
- 0.16 Acres
- Year built:
- 2018
- Baths:
- 3.00
- MLS#:
- 2466566
- Subdivision:
- Edgemont Landing
ADDITIONAL INFORMATION
3BR/2.5BA home in the Charming town of Wendell! Easy commute to Raleigh, Wilson or Rocky Mount! 2-car garage, large family room with gas log fireplace, spacious kitchen boasts granite counter tops, a convenient island and ss appliances. Upstairs are 3 spacious bedrooms including a HUGE owners suite with a WI closet big enough to be a bedroom! En-suite has dual vanity, walk-in shower & soaking tub. Fully fenced back yard (privacy fence). Neighborhood amenities include a pool, two playgrounds and a pond with a gazebo. Seller paying $2000 in closing. Up to 2% lender credit with use of preferred lender. Additional $1000 credit voucher if under contract by 9/15. This is the one!!!


Information Not Guaranteed. Listings marked with an icon are provided courtesy of the Triangle MLS, Inc. of North Carolina, Internet Data Exchange Database. The information being provided is for consumers’ personal, non-commercial use and may not be used for any purpose other than to identify prospective properties consumers may be interested in purchasing or selling. Closed (sold) listings may have been listed and/or sold by a real estate firm other than the firm(s) featured on this website. Closed data is not available until the sale of the property is recorded in the MLS. Home sale data is not an appraisal, CMA, competitive or comparative market analysis, or home valuation of any property. Copyright 2025 Triangle MLS, Inc. of North Carolina. All rights reserved.
Wendell Real Estate
The median home value in Wendell, NC is $332,500. This is lower than the county median home value of $434,100. The national median home value is $338,100. The average price of homes sold in Wendell, NC is $332,500. Approximately 66.62% of Wendell homes are owned, compared to 30.39% rented, while 2.99% are vacant. Wendell real estate listings include condos, townhomes, and single family homes for sale. Commercial properties are also available. If you see a property you’re interested in, contact a Wendell real estate agent to arrange a tour today!
Wendell, North Carolina 27591 has a population of 9,847. Wendell 27591 is less family-centric than the surrounding county with 33.97% of the households containing married families with children. The county average for households married with children is 37.3%.
The median household income in Wendell, North Carolina 27591 is $67,321. The median household income for the surrounding county is $88,471 compared to the national median of $69,021. The median age of people living in Wendell 27591 is 37.5 years.
Wendell Weather
The average high temperature in July is 89.4 degrees, with an average low temperature in January of 29.7 degrees. The average rainfall is approximately 45.8 inches per year, with 3.2 inches of snow per year.
