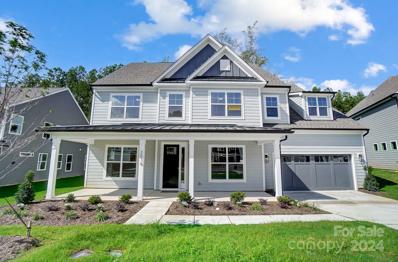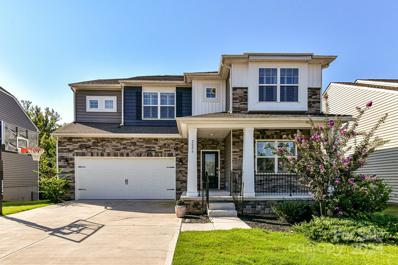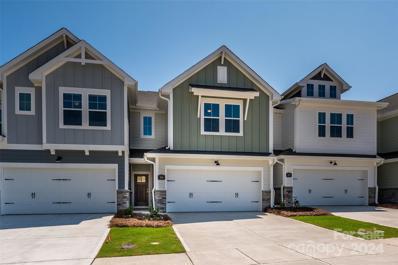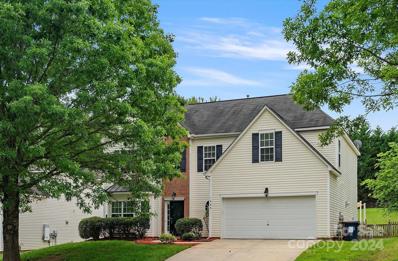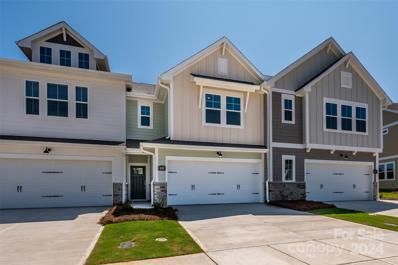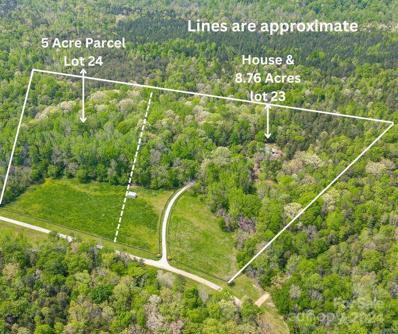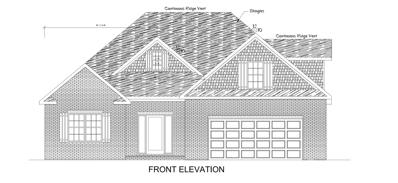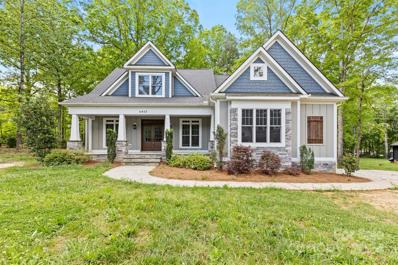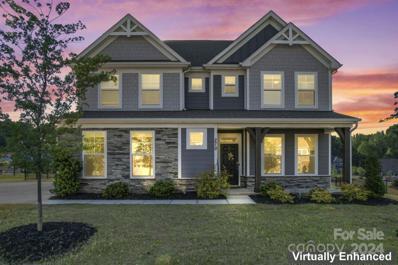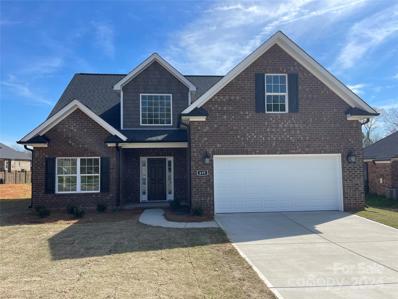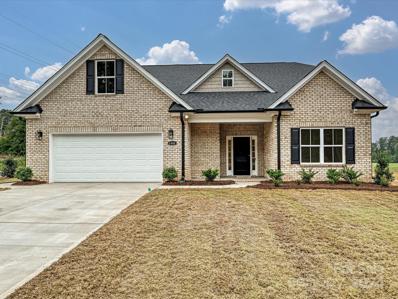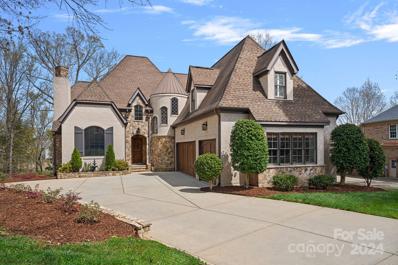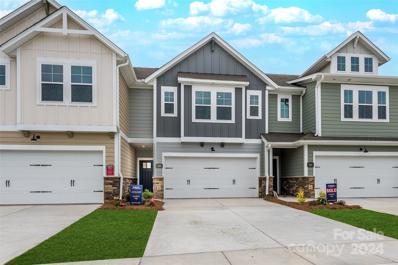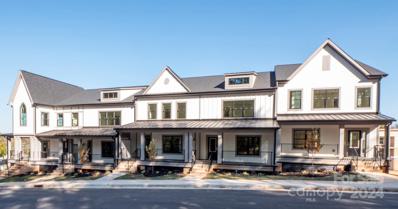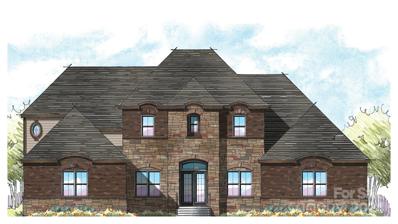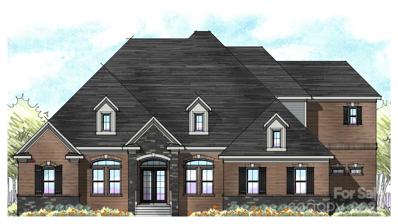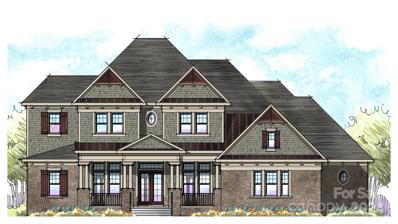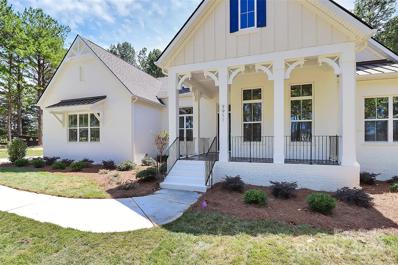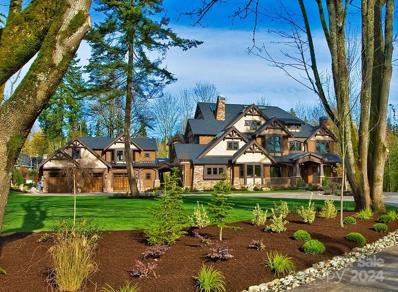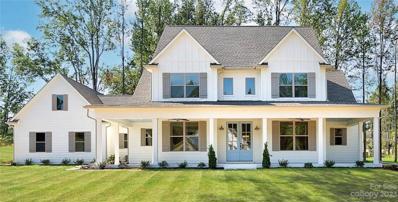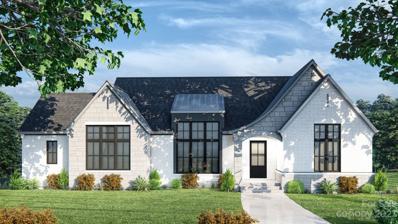Waxhaw NC Homes for Sale
- Type:
- Single Family
- Sq.Ft.:
- 3,684
- Status:
- Active
- Beds:
- 5
- Lot size:
- 0.36 Acres
- Year built:
- 2024
- Baths:
- 5.00
- MLS#:
- 4142681
- Subdivision:
- Rone Creek
ADDITIONAL INFORMATION
This 2-story, 5-Bedroom/4.5-Bath Roanoke plan features a guest suite on the main level. The main level also includes a formal dining room, an office with French doors, a spacious family room with gas fireplace, and an open kitchen and built in drop zone. The beautiful kitchen has white cabinets, quartz countertops, a tile backsplash, and stainless appliances including a gas cooktop and wall oven. Beautiful and durable Enhanced Vinyl Plank flooring runs throughout the main level common areas. The upstairs features three additional bedrooms, as well as the Primary suite & a bonus room. The primary bath has a luxury shower with bench seat and semi-frameless door. Enjoy the outdoors on the rear covered porch and paver patio with fire-pit. Ask about the SMART features included in this home. Onsite New Home Specialist can provide guidance regarding estimated completion dates - however any dates provided are subject to change.
- Type:
- Single Family
- Sq.Ft.:
- 3,035
- Status:
- Active
- Beds:
- 5
- Lot size:
- 0.17 Acres
- Year built:
- 2021
- Baths:
- 4.00
- MLS#:
- 4142305
- Subdivision:
- Cortona
ADDITIONAL INFORMATION
Remarkable Price! Meticulously maintained. This spacious and light-filled home with an oversized open kitchen is perfect for entertaining, an adjacent family room, and a rear deck overlooking the private backyard. The flexible dining/living room and office offer plenty of space for work and relaxation. The 2-car garage features epoxy floors, and freshly painted drywall for easy upkeep. Upstairs, the bedrooms, hallways, and closets feature upgraded LVP flooring, while the bathrooms and laundry room boast upgraded tile. The oversized bonus room can serve as an additional bedroom or playroom. The partially finished basement with high ceilings, epoxy floors, shiplap walls, and two large storage rooms, is pre-plumbed for customization. Fully fenced backyard with mature trees, a spa plunge pool with filtration, and custom decking. Additional features include Acadia plantation shutters, shiplap accents, and much more—a highly sought-after school district with easy access to amenities.
$445,276
416 Quartz Hill Way Waxhaw, NC 28173
- Type:
- Townhouse
- Sq.Ft.:
- 2,002
- Status:
- Active
- Beds:
- 3
- Lot size:
- 0.06 Acres
- Year built:
- 2024
- Baths:
- 3.00
- MLS#:
- 4142708
- Subdivision:
- Westview Towns
ADDITIONAL INFORMATION
Welcome to the Mecklenburg in Westview Towns, Where Townhome Living Meets Home Sweet Home. This stunning Mecklenburg townhome offers the perfect blend of historic charm and modern convenience. Located near the heart of downtown Waxhaw, this property is a rare find for those seeking a low-maintenance lifestyle close to the conveniences and charm downtown Waxhaw has to offer. Step inside and discover Frost cabinets and luxurious Cararra Delphi quartz countertops in the kitchen, ideal for creating both culinary delights and memories in this stunning heart of the home. Luxurious and sophisticated touches throughout include a beautiful staircase featuring wooden treads, adding a touch of warmth and elegance. Oversized windows throughout the home bathe the space in natural light. Step outside and enjoy a relaxing covered rear porch and private yard with included lawn maintenance, freeing you up to spend your time on the things you love.
- Type:
- Single Family
- Sq.Ft.:
- 2,915
- Status:
- Active
- Beds:
- 4
- Lot size:
- 0.28 Acres
- Year built:
- 2005
- Baths:
- 3.00
- MLS#:
- 4135670
- Subdivision:
- Camberley
ADDITIONAL INFORMATION
Stunning Home in Highly Desirable Area of Waxhaw with Upgrades Galore including Brand New Floors throughout. Large Chef’s Kitchen with abundance of Cabinets, Corian Counters, and Breakfast Bar leading into the Breakfast Area with a Beautiful View of the Backyard. Large Living room with Fireplace. Formal Dining Room with all the Molding Upgrades and Bonus room/Office. Primary Bedroom with Tray Ceiling and Bonus Room. Primary Bathroom with Garden Tub & Separate Shower & Huge Closet 2nd & 3rd Bedrooms with Vaulted Ceilings. 4th Bedroom with Tray Ceiling & Bonus Nook Area. Stunning Backyard Oasis with Brick Outdoor Kitchen Area with Sink, Bar Top and a place for a Fridge & Grill. Beautiful Patio Area & Brick Fireplace. Large Lawn Area & Fenced Yard
$429,135
408 Quartz Hill Way Waxhaw, NC 28173
- Type:
- Townhouse
- Sq.Ft.:
- 2,002
- Status:
- Active
- Beds:
- 3
- Lot size:
- 0.06 Acres
- Year built:
- 2024
- Baths:
- 3.00
- MLS#:
- 4139374
- Subdivision:
- Westview Towns
ADDITIONAL INFORMATION
Welcome to the Mecklenburg, a charming new townhome overflowing with character and modern updates, perfect for anyone who wants the best of both worlds.Step inside and be greeted by an abundance of natural light streaming through oversized windows overlooking a rear yard, which is a rare find in townhome living! The heart of the home is the stunning kitchen featuring sleek white cabinets and gleaming quartz countertops, ideal for the home chef. A welcoming covered porch is perfect for relaxing with a cup of coffee in the morning or enjoying the beautiful sunsets in the evening. This home also boasts a convenient two-car side by side garage and full sized driveway, offering ample storage space for your vehicles and all your extras. This beautiful new home is located in historic Waxhaw, placing you close to all the charm and character this vibrant town has to offer.
$775,000
9504 Deer Run Road Waxhaw, NC 28173
- Type:
- Single Family
- Sq.Ft.:
- 2,676
- Status:
- Active
- Beds:
- 3
- Lot size:
- 13 Acres
- Year built:
- 1973
- Baths:
- 3.00
- MLS#:
- 4133843
- Subdivision:
- Triple C Mini Ranches
ADDITIONAL INFORMATION
Bring your Horses, your RV, your tools. There is room for it all! Total 13+Acres. The house is elevated on 8.76 acres w/a second parcel of 5 Acres adding flexibility for future expansion or potential resale. This is a 1 story w/full basement. Basement is accessible from the main floor and has a separate entrance making it perfect for extended stay guests. Hardwoods throughout the main living area. A lovely Brick fireplace creates a cozy gathering space. 2 Tiled full baths on the main and a 3rd full bath in the basement. Step out from your primary bedroom onto the large deck. The beautiful sunroom overlooks the Koi pond & patio. Whole-house generator. The Roof & gutters were replaced within last 3 years. HVAC replaced w/in last 5 years. The oversized detached 2 car garage w/a loft. The 800sqft workshop is any handymans dream. Park your RV in the 786 sqft port. Wood fenced pasture, 6 stall horse barn includes tack room. Total privacy yet Just 12 min from downtown Waxhaw.
- Type:
- Single Family
- Sq.Ft.:
- 2,494
- Status:
- Active
- Beds:
- 4
- Lot size:
- 0.2 Acres
- Year built:
- 2024
- Baths:
- 3.00
- MLS#:
- 4131318
- Subdivision:
- Piper Meadows
ADDITIONAL INFORMATION
This is new construction in an all Brick community located in the desirable Wesley Chapel and Waxhaw area. This subdivision will only have 80 new homes. These homes include quartz countertops in kitchen and all bathrooms, custom built cabinets, tile primary shower, tile floors in the bathrooms and laundry room, LVP in the living area, carpet in the bedrooms and bonus room, natural gas range and water heater, fireplaces and finished garages with door opener.
- Type:
- Single Family
- Sq.Ft.:
- 2,790
- Status:
- Active
- Beds:
- 4
- Lot size:
- 0.96 Acres
- Year built:
- 2017
- Baths:
- 4.00
- MLS#:
- 4132146
ADDITIONAL INFORMATION
Introducing 4 beds, 3.5 baths meticulously custom craftsman style home in almost an acre lot in quaint neighborhood in Waxhaw, NC. This home boasts an exquisite blend of sophistication, highlighted by stone accented exterior. Featuring the gourmet kitchen, high-end granite countertops, island, SS appliances, and elegant lighting, creating an ambiance of culinary delight. Open floor plan with Master suite downstairs, 2 story great room, formal dining room. Wood flooring gracing main level. Ascend to the upper level, where indulgence meets tranquility in the three secondary bedrooms, one boasting a private bath, offering unparalleled comfort. The expansive En-Suite is a sanctuary of relaxation, trey ceiling, a separate pedestal tub, and a glass shower, providing a spa-like experience. Additional highlights include the outdoor space complete with a massive deck, perfect for year around gatherings.
$694,900
270 Bouchard Drive Waxhaw, NC 28173
- Type:
- Single Family
- Sq.Ft.:
- 3,461
- Status:
- Active
- Beds:
- 6
- Lot size:
- 0.47 Acres
- Year built:
- 2021
- Baths:
- 5.00
- MLS#:
- 4130660
- Subdivision:
- Wrenn Creek
ADDITIONAL INFORMATION
Welcome to a palatial retreat designed for the discerning taste of families. This luxurious estate boasts grandeur at every turn, featuring 6 beds, 4 full baths, spanning three stories of opulent living space. Step into a grand foyer adorned with exquisite wainscoting, leading to a formal dining room perfect for elegant gatherings. The expansive living area, illuminated with natural light, centers around a cozy gas log fireplace, while the chef's kitchen, complete with granite countertops, an island, and a butler pantry, beckons culinary delights. Retreat to the stately primary bedroom with a trey ceiling, complemented by a spa-like ensuite boasting dual sinks, a garden tub, and a spacious walk-in closet. Additional bedrooms and baths offer ample space for family and guests, while the third level provides versatility with another bedroom and bath. Outside, low-maintenance hardy-board and stacked-stone siding adorn the exterior, complemented by three garages for convenience and storage.
- Type:
- Single Family
- Sq.Ft.:
- 2,278
- Status:
- Active
- Beds:
- 3
- Lot size:
- 0.21 Acres
- Year built:
- 2024
- Baths:
- 3.00
- MLS#:
- 4130959
- Subdivision:
- Piper Meadows
ADDITIONAL INFORMATION
This is new construction in an all Brick community located in the desirable Wesley Chapel and Waxhaw area. This subdivision will only have 80 new homes. These homes include quartz countertops in kitchen and all bathrooms, custom built cabinets, tile primary shower, tile floors in the bathrooms and laundry room, LVP in the living area, carpet in the bedrooms and bonus room, natural gas range and water heater, fireplaces and finished garages with door opener. Price has been adjusted because a covered Porch has been added at a special introductory offer.
- Type:
- Single Family
- Sq.Ft.:
- 2,534
- Status:
- Active
- Beds:
- 4
- Lot size:
- 0.26 Acres
- Year built:
- 2024
- Baths:
- 3.00
- MLS#:
- 4129632
- Subdivision:
- Piper Meadows
ADDITIONAL INFORMATION
New Community convenient to Wesley Chapel, Weddington, Waxhaw and Monroe. This All Brick community will feature brick ranch and 2 story homes with vinyl trim for low maintenance. There will only be 80 homes with low HOA fees. Natural gas, high speed fiber optics, sodded yards, finished garage, and door opener all standard. Mcgee-Huntley Builders has been building homes for more than 40 years.
$1,675,000
8300 Victoria Lake Drive Waxhaw, NC 28173
- Type:
- Single Family
- Sq.Ft.:
- 5,134
- Status:
- Active
- Beds:
- 5
- Lot size:
- 0.89 Acres
- Year built:
- 2007
- Baths:
- 5.00
- MLS#:
- 4123324
- Subdivision:
- Victoria Lake
ADDITIONAL INFORMATION
Play where you live in this gorgeous waterfront custom home w/pool. Nestled on one the largest picturesque lots in the sought-out gated community of Victoria Lake. Features stone alcove entry, custom wood front door, hardwoods throughout, high ceilings, heaving moldings, light filled rooms, neutral paint, & renovations throughout in 2020. Kitchen is updated w/chef’s needs in mind to include large island, high end cabinetry, Wolf range, walk in ptry & more. Primary suite located on main w/vaulted beam ceilings & spa like bath w/freestanding tub, dual sinks/counters, walk in shower, & his/her closets. Also includes office, large lndry w/sink, office, workstation, living room, wine cellar w/iron doors. Upstairs includes 3 more bedrooms, loft, 3 full bathrooms, & bonus/5th bedrm. Enjoy the 3 season sunroom w/outdoor fireplace or open the windows & listen to the sounds of nature or the fountains coming from the lake. Gorgeous pool & decking. Convenient to restaurants, shopping & I485.
$423,831
338 Quartz Hill Way Waxhaw, NC 28173
- Type:
- Townhouse
- Sq.Ft.:
- 1,694
- Status:
- Active
- Beds:
- 3
- Lot size:
- 0.06 Acres
- Year built:
- 2024
- Baths:
- 3.00
- MLS#:
- 4128374
- Subdivision:
- Westview Towns
ADDITIONAL INFORMATION
Luxurious Living in the Heart of Waxhaw. Nestled just moments from historic downtown Waxhaw, Westview Towns provides the perfect blend of small-town living & modern convenience. This spacious townhome boasts an open & bright floor plan, ideal for entertaining or relaxing. Low-maintenance living: included lawn maintenance allows you to focus on the things that matter. Make memories & prepare culinary delights in this modern kitchen featuring white cabinetry paired w/ sleek Calcutta Idillio quartz countertops, adding a touch of sophistication, while shiplap accents on the spacious kitchen island create a warm and inviting atmosphere. Unwind after a long day in your luxurious Owner's Retreat, featuring a large walk-in closet for all your storage needs.Enjoy the convenience of a covered porch, perfect for enjoying your morning coffee or relaxing in the evening.The side-by-side two-car garage plus full sized driveway provides ample parking space.
- Type:
- Townhouse
- Sq.Ft.:
- 2,318
- Status:
- Active
- Beds:
- 4
- Lot size:
- 0.05 Acres
- Year built:
- 2023
- Baths:
- 4.00
- MLS#:
- 4126236
ADDITIONAL INFORMATION
Owner Accepting Back Up Offers! Welcome to your dream townhome in the heart of historic Waxhaw! Enjoy the art of cooking and/or entertaining in your stylish open-concept kitchen, featuring quartz countertops, white cabinets & ample working & storage space. Utilize the three bedrooms and open loft on the second floor, and the flex room with full bath on the lower level in whatever way works best for you. Whether you need more guest rooms, a home office, a home gym, a media room, and/or a play room, this design offers endless opportunities for personalizing your space! Enjoy the convenience of downtown living within a tranquil neighborhood setting. Enjoy the outdoors from your covered front porch or your private balcony out back. Leave your car behind & take leisurely strolls to the historic district with a plethora of dining, shopping and entertainment options.Elevate your living experience in this luxury 3-story townhome featuring an elegant primary bedroom suite on the main level.
$2,297,820
1810 Waxhaw Marvin Road Waxhaw, NC 28173
- Type:
- Single Family
- Sq.Ft.:
- 5,654
- Status:
- Active
- Beds:
- 6
- Lot size:
- 2.51 Acres
- Year built:
- 2024
- Baths:
- 7.00
- MLS#:
- 4121963
- Subdivision:
- Gates At Marvin
ADDITIONAL INFORMATION
Experience a life of opulence and serenity at The Gates at Marvin. This exclusive community in Marvin, NC by Jones Homes USA presents a rare opportunity with six 2-3 acre homesites, each featuring a private gate to elevate the prestige of your estate. Jones Homes USA is renowned for crafting sophisticated homes with distinctive designs, innovative technology, and luxurious amenities tailored to modern living. The IVY is a 6 bedroom, 7 and a half bathroom luxury home with a 4 car garage/Den and Bonus Room! Construct your ideal home in the coveted Marvin School District in Union County, and relish in the proximity to Charlotte, NC and Indian Land, SC, offering a plethora of new shops, dining options, and entertainment destinations.
$2,379,370
1720 Waxhaw Marvin Road Waxhaw, NC 28173
- Type:
- Single Family
- Sq.Ft.:
- 5,961
- Status:
- Active
- Beds:
- 5
- Lot size:
- 3.34 Acres
- Year built:
- 2024
- Baths:
- 6.00
- MLS#:
- 4121957
- Subdivision:
- Gates At Marvin
ADDITIONAL INFORMATION
Experience a life of opulence and serenity at The Gates at Marvin. This exclusive community in Marvin, NC by Jones Homes USA presents a rare opportunity with six 2-3 acre homesites, each featuring a private gate to elevate the prestige of your estate. Jones Homes USA is renowned for crafting sophisticated homes with distinctive designs, innovative technology, and luxurious amenities tailored to modern living. Construct your ideal home in the coveted Marvin School District in Union County, and relish in the proximity to Charlotte, NC and Indian Land, SC, offering a plethora of new shops, dining options, and entertainment destinations.
$2,689,490
1714 Waxhaw Marvin Road Waxhaw, NC 28173
- Type:
- Single Family
- Sq.Ft.:
- 6,262
- Status:
- Active
- Beds:
- 5
- Lot size:
- 3.64 Acres
- Year built:
- 2024
- Baths:
- 6.00
- MLS#:
- 4121951
- Subdivision:
- Gates At Marvin
ADDITIONAL INFORMATION
Experience a life of opulence and serenity at The Gates at Marvin. This exclusive community in Marvin, NC by Jones Homes USA presents a rare opportunity with six 2-3 acre homesites, each featuring a private gate to elevate the prestige of your estate. Jones Homes USA is renowned for crafting sophisticated homes with distinctive designs, innovative technology, and luxurious amenities tailored to modern living. Construct your ideal home in the coveted Marvin School District in Union County, and relish in the proximity to Charlotte, NC and Indian Land, SC, offering a plethora of new shops, dining options, and entertainment destinations.
$1,999,000
9911 Stacy Howie Road Waxhaw, NC 28173
- Type:
- Single Family
- Sq.Ft.:
- 4,429
- Status:
- Active
- Beds:
- 4
- Lot size:
- 2.9 Acres
- Year built:
- 2024
- Baths:
- 4.00
- MLS#:
- 4120327
- Subdivision:
- Gates At Marvin
ADDITIONAL INFORMATION
Nearly 3 acres in the most sought-after area of Marvin! Brand new construction located in the prestigious Gates at Marvin! Designed with top notch architectural details and a true European flair, this sprawling ranch style home boasts a lavish & spacious open floor plan. Featuring 4 bedrooms, 3 & 1/2 baths, a MASSIVE 3 car side load garage, a den and game room. An oversized primary suite with elegant sitting room & bay window adds a classic touch! Complete with DOUBLE KITCHEN ISLANDS, 2 Refrigerators, a butler’s pantry, & messy kitchen spaces, this home is an ENTERTAINER’S DREAM! Oversized windows/volume ceilings throughout add copious amounts of natural lighting! The oversized back covered patio lends itself to fantastic outdoor living w/ lots of privacy on nearly 3 ACRES! Designer finishes throughout. Highly sought after Marvin Schools in Union County, proximity to Charlotte, NC & Indian Land, SC, offering a plethora of new shops, dining, & entertainment destinations. Pool possible.
$4,999,000
6012 Hathaway Lane Waxhaw, NC 28173
- Type:
- Single Family
- Sq.Ft.:
- 8,515
- Status:
- Active
- Beds:
- 6
- Lot size:
- 5.03 Acres
- Baths:
- 9.00
- MLS#:
- 4112131
- Subdivision:
- Stratford On Providence
ADDITIONAL INFORMATION
PRIVACY! 5 acres of wooded property accessed by a private shared driveway! Enjoy the peace your family deserves in a luxury gated neighborhood - Stratford On Providence! Beautiful 2+ acre lake with fountains offers a gorgeous setting! Stone 'guard house' at Stratford On Providence's main entry! Heavily wooded home site! Perfect for creating the natural setting you imagined! An amazing location to build your estate home! Beautiful open design for true family living. This 6 bedroom, 8.5 bath home has space for your family plus room for extended family or guests to visit! THIS HOME IS TO BE BUILT AND SUBJECT TO ARCHITECTURAL REVIEW AND APPROVAL. DESIGN CAN BE MODIFIED OR SUBSTITUTED.
- Type:
- Single Family
- Sq.Ft.:
- 2,252
- Status:
- Active
- Beds:
- 4
- Lot size:
- 1.22 Acres
- Year built:
- 2024
- Baths:
- 3.00
- MLS#:
- 4100503
ADDITIONAL INFORMATION
Custom Builder offers a custom build adjoining Cureton subdivision in a great Union County location. This is a home not part of the surrounding neighborhoods or HOAs! The lot has a current perc certification and is located in the Cuthberson School district. Selected plan offers fantastic features with the unique opportunity for customer selections and potential changes and upgrades! Builder offers viewing of other homes presently under construction in other locations. This neighborhood offers underground utilities including county water, Union Electric, Piedmont natural gas, and cable TV. Photos are representative, home can be customized.
- Type:
- Single Family
- Sq.Ft.:
- 4,256
- Status:
- Active
- Beds:
- 4
- Lot size:
- 1.22 Acres
- Baths:
- 4.00
- MLS#:
- 4075086
- Subdivision:
- Whispering Oaks
ADDITIONAL INFORMATION
Custom Builder offers a proposed custom build in Whispering Oaks subdivision in a great Union County location. This is a new approved infill subdivision of 6 large home sites in the Cuthberson School district. Selected plan offers fantastic features with the unique opportunity for customer selections and potential changes and upgrades! Builder offers viewing of 0ther homes presently under construction in other locations. This neighborhood offers underground utilities including county water, Union Electric, Piedmont natural gas, and cable TV. Construction time period is approximately 12 months from contract agreement.
Andrea Conner, License #298336, Xome Inc., License #C24582, [email protected], 844-400-9663, 750 State Highway 121 Bypass, Suite 100, Lewisville, TX 75067
Data is obtained from various sources, including the Internet Data Exchange program of Canopy MLS, Inc. and the MLS Grid and may not have been verified. Brokers make an effort to deliver accurate information, but buyers should independently verify any information on which they will rely in a transaction. All properties are subject to prior sale, change or withdrawal. The listing broker, Canopy MLS Inc., MLS Grid, and Xome Inc. shall not be responsible for any typographical errors, misinformation, or misprints, and they shall be held totally harmless from any damages arising from reliance upon this data. Data provided is exclusively for consumers’ personal, non-commercial use and may not be used for any purpose other than to identify prospective properties they may be interested in purchasing. Supplied Open House Information is subject to change without notice. All information should be independently reviewed and verified for accuracy. Properties may or may not be listed by the office/agent presenting the information and may be listed or sold by various participants in the MLS. Copyright 2024 Canopy MLS, Inc. All rights reserved. The Digital Millennium Copyright Act of 1998, 17 U.S.C. § 512 (the “DMCA”) provides recourse for copyright owners who believe that material appearing on the Internet infringes their rights under U.S. copyright law. If you believe in good faith that any content or material made available in connection with this website or services infringes your copyright, you (or your agent) may send a notice requesting that the content or material be removed, or access to it blocked. Notices must be sent in writing by email to [email protected].
Waxhaw Real Estate
The median home value in Waxhaw, NC is $635,218. This is higher than the county median home value of $392,200. The national median home value is $338,100. The average price of homes sold in Waxhaw, NC is $635,218. Approximately 78.7% of Waxhaw homes are owned, compared to 16.9% rented, while 4.4% are vacant. Waxhaw real estate listings include condos, townhomes, and single family homes for sale. Commercial properties are also available. If you see a property you’re interested in, contact a Waxhaw real estate agent to arrange a tour today!
Waxhaw, North Carolina has a population of 19,645. Waxhaw is more family-centric than the surrounding county with 58.56% of the households containing married families with children. The county average for households married with children is 42.01%.
The median household income in Waxhaw, North Carolina is $123,370. The median household income for the surrounding county is $88,465 compared to the national median of $69,021. The median age of people living in Waxhaw is 36.3 years.
Waxhaw Weather
The average high temperature in July is 90.6 degrees, with an average low temperature in January of 31.6 degrees. The average rainfall is approximately 44.8 inches per year, with 2.1 inches of snow per year.
