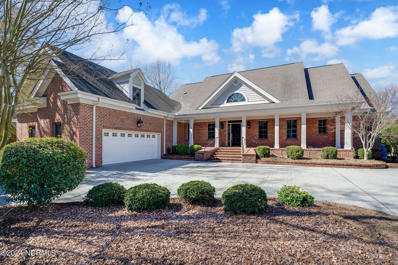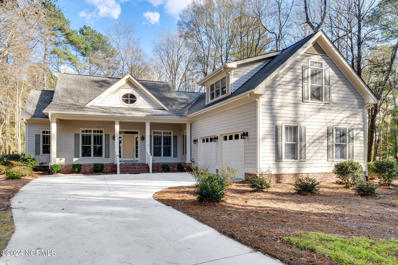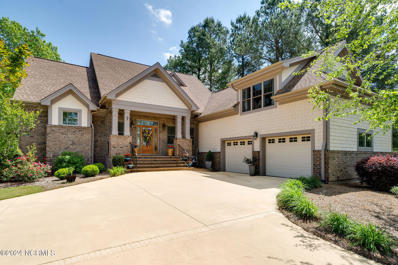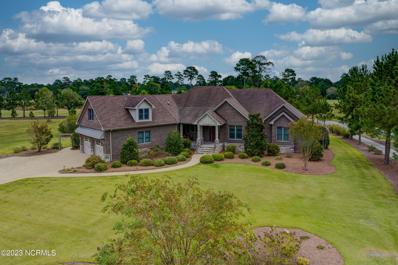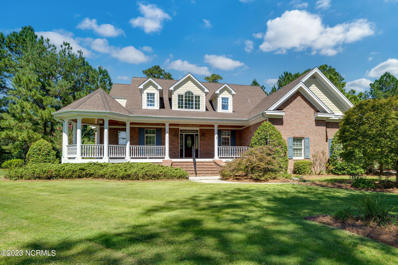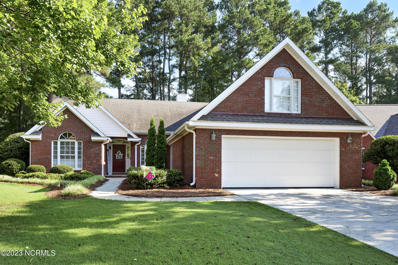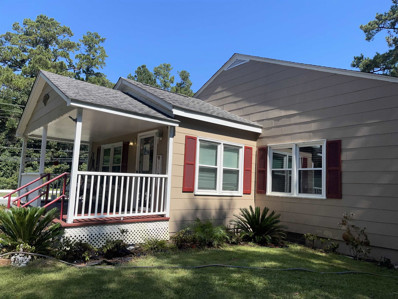Wallace NC Homes for Sale
- Type:
- Single Family
- Sq.Ft.:
- 4,220
- Status:
- Active
- Beds:
- 3
- Lot size:
- 0.52 Acres
- Year built:
- 2003
- Baths:
- 5.00
- MLS#:
- 100422461
- Subdivision:
- River Landing
ADDITIONAL INFORMATION
Experience unparalleled sophistication in this executive brick home where every detail is crafted for the art of entertaining. Entertain all levels with ease in the expansive family area where warmth and comfort converge to create the perfect setting for gatherings of all sizes. Whether it is hosting intimate family gatherings or lavish dinner parties, this home's spacious, formal dining room sets the stage for unforgettable moments shared with friends and family from elegant dinner parties to casual get togethers. The kitchen is a chef's dream with plenty of counter space. The primary bedroom is large enough for a king-size bed, sitting area and has 2 large walk-in closets. The primary bathroom has been recently remodeled and offers a tub, walk-in shower and dual vanity. A separate room currently offers a large office space with beautiful custom built-in book cases which could also be converted to an extra bedroom. The home currently offers two other bedrooms with en-suite bathrooms and 2 half baths for guests. Enjoy the outdoor space on the rocking chair front porch or breathing deep on the rear patio overlooking the water.
- Type:
- Single Family
- Sq.Ft.:
- 4,003
- Status:
- Active
- Beds:
- 5
- Lot size:
- 0.45 Acres
- Year built:
- 2005
- Baths:
- 4.00
- MLS#:
- 100421376
- Subdivision:
- River Landing
ADDITIONAL INFORMATION
Nestled in the gated golf community of River Landing, this Southern living gem rests at the end of a serene cul-de-sac, steps from a shaded community path. Meticulously designed with master craftsmanship, the residence showcases exquisite custom trim work, including crown molding, picture frame wainscoting, transom windows, and stunning hardwood floors. Designed for flexibility, the home features three main-floor bedrooms offering versatility as potential home offices, a formal dining and living area, a spacious kitchen, and an accessible laundry room. The second story houses two bedrooms, extra storage, a large bathroom, a bonus room, and a common den area with built-ins and a convenient wet bar. A welcoming large front porch introduces the foyer, revealing the formal dining room, a front office (bedroom), a private ensuite, a large closet, and a living room with a natural gas fireplace and additional built-in shelving for a touch of warmth. The sizable primary bedroom features a spacious walk-in closet with custom wood shelving, a linen closet, abundant natural light from several large windows, and access to the sunroom. The ensuite bath boasts double sinks, a jacuzzi tub, a walk-in tiled shower, and a water closet. All closets throughout the home have custom built-in wooden shelving, reflecting the meticulous detail and craftsmanship put into this residence. The kitchen is a culinary delight with a natural gas cooktop, built-in microwave, wall oven, stylish tile backsplash, pantry, and island seating, complemented by a cozy dinette and conversation area. French doors in the living room lead to the expansive Carolina sunroom, designed for year-round indoor/outdoor enjoyment. Fresh paint and new carpet highlight this impeccably maintained home, marked by its abundant, flexible space, prime location, and versatility. River Landing offers residents an array of amenities, and options for additional memberships.
- Type:
- Single Family
- Sq.Ft.:
- 3,459
- Status:
- Active
- Beds:
- 3
- Lot size:
- 0.36 Acres
- Year built:
- 2010
- Baths:
- 4.00
- MLS#:
- 100420666
- Subdivision:
- River Landing
ADDITIONAL INFORMATION
Crafted by the skilled custom home builder Mike Page, this impeccably designed brick residence graces the gated golf course community of River Landing. The property is positioned on a corner lot and offers convenient proximity to the clubhouse and fitness center; the property boasts panoramic water views, making it a compelling must-see. The home unfolds with a spacious and luminous open floor plan accentuated by numerous windows, allowing abundant natural light to fill the space. Beautiful hardwood floors and elegant trim work throughout the home add to the overall aesthetic. The well-appointed kitchen features stunning granite countertops, solid wood cabinets, a chopping block island, double ovens, a 6-burner gas downdraft cooktop, a wine fridge, a butler's pantry, and generous breakfast bar seating. The primary bedroom on the first floor offers a bright and spacious retreat with a large window and window seat overlooking the pond. This primary space includes his and hers walk-in closets and a luxurious bathroom featuring a beautifully tiled walk-in shower and a soaking tub bathed in natural light. Upstairs, you'll find two generously sized bedrooms with large closets, a full bath, and additional storage areas. The Laundry hall features a large sink, extra cabinets, shelving, and plenty of countertops. A staircase from the laundry room brings you to a spacious bonus room above the garage, which boasts a full bath and a private nook suitable for various purposes such as office space, crafting, or a flexible area for a media room, guest suite, or exercise room. The home also provides ample, easily accessible storage, a Rinnai tankless water heater, a central vacuum, an irrigation well, a water softener, and an encapsulated crawl space. River Landing community, offers residents an array of amenities, with the option to purchase various levels of memberships.
- Type:
- Single Family
- Sq.Ft.:
- 3,200
- Status:
- Active
- Beds:
- 3
- Lot size:
- 0.94 Acres
- Year built:
- 2012
- Baths:
- 3.00
- MLS#:
- 100406238
- Subdivision:
- River Landing
ADDITIONAL INFORMATION
MOTIVATED SELLERS!!! Bring your offer....134 Pine Ridge located in the gated golf course community of River Landing sits on a corner lot on just under 1 acre. A custom built 2012 home spared no expense in quality. Open concept, combination dining room off kitchen, granite island in the kitchen with built in cabinetry with glass display doors. Coffered natural wood ceiling extending from the kitchen to the living room. Hardwoods in the living room and dining room and heated tile in the kitchen and sunroom. Living room has wall to wall built-ins as well as room for a surround sound flat screen tv with speakers in the sunroom, patio, living room, and kitchen. Sunroom has tongue and groove ceiling and double sliding glass doors. Down the hall is the laundry room with utility sink and cabinets. Primary bedroom has trey ceiling with highest quality crown molding. His and her closets with custom wood built-ins. Tile bathroom with heated flooring, his and her vanities, doorless entry Roman shower and soaking tub. Bedrooms 2 and 3 have custom built in bench seats with pull out drawers for storage. Bedroom 2 a full walk in closet; bedroom 3 has double door closet. Upstairs bonus room with 1/2 bathroom and glass door leads to balcony overlooking your beautiful landscaped property and the golf course. Back covered porch laid with flagstone has can and sconce lighting and ceiling fan then leads down to stamped concrete patio. 3 door garage with ample storage. Home also includes Trex boards to get to garage, Anderson 400 series windows, 2x6 construction of all outside walls, natural gas tankless hot water heater, dual sump pumps in the encapsulated crawlspace and well water for irrigation system. Home has been free from Flooding in all hurricanes. Memberships to tennis, pool, pickleball and golf are accessible with no wait list. 40 minutes from Wilmington. An absolute must see to appreciate what the home entails.
$549,000
173 FIREFLY Drive Wallace, NC 28466
- Type:
- Single Family
- Sq.Ft.:
- 3,733
- Status:
- Active
- Beds:
- 4
- Lot size:
- 0.4 Acres
- Year built:
- 2003
- Baths:
- 4.00
- MLS#:
- 100405549
- Subdivision:
- River Landing
ADDITIONAL INFORMATION
Discover the enchanting charm of Southern living in this expansive 3-bedroom, 4-bathroom home tucked away in the peaceful River Landing's 24-hour gated golf community. This magnificent 3-bedroom, 4-bathroom residence in the tranquil 24-hour gated community of River Landing showcases Southern elegance and enduring quality. Quality constructed with 2 x 6 framing and steel beams, adding the home's recent enhancements, including a new heat pump system, entirely replaced ductwork, a sealed crawl space, an advanced Aprilaire Whole Home Dehumidifier, and fresh interior paint, ensuring comfort and longevity.The journey to this captivating home on a quiet cul-de-sac begins with a beautiful veranda and impressive curb appeal as you traverse the long driveway. Upon entering, you're greeted by a grand two-story foyer with a majestic staircase and custom glass door built-ins, setting a tone of sophisticated charm. Natural light floods the main living areas through wall-to-wall windows, and French doors lead to a rear deck offering stunning views of the 7th-hole T-box on the prestigious golf course. The expansive kitchen stands as the centerpiece of this home, featuring double Jenn-Air ovens, a central island with a prep sink, an elevated dishwasher, and abundant cabinetry. The first floor includes a luxurious master en suite with a cozy fireplace, a trey ceiling, and direct deck access for private enjoyment of the scenic surroundings. Upstairs, two additional bedrooms, a well-appointed bathroom, and spacious walk-in attic space await. A secondary staircase opens to a versatile bonus room with a half bath, perfect as an entertainment hub or a potential fourth bedroom. This home is a true testament to quality craftsmanship, offering a lifestyle of unparalleled comfort and elegance. River Landing gated community offers a wide variety of amenities.
- Type:
- Single Family
- Sq.Ft.:
- 2,037
- Status:
- Active
- Beds:
- 4
- Lot size:
- 0.22 Acres
- Year built:
- 1996
- Baths:
- 2.00
- MLS#:
- 100392818
- Subdivision:
- River Landing
ADDITIONAL INFORMATION
Don't miss this one. 3 Bed, 2 Bath patio home with bonus space over garage located along the 17th fairway and greenside of the Landing Course at beautiful River Landing. Pergo flooring with luxury vinyl tile in the kitchen and bath. Spacious 2-car garage, and serene views from the expansive screened porch! POA Dues include exerior yard/landscape maintenance. Proximity to amenities and and main gate for ease of access to NC HWY 41/I-40/Wilmington and Raleigh. Live in one of the best kept environments of the Southeast, and enjoy the active lifestyle of a top 50 mater planned community. Optional and affordable memberships - River Landing community offers two NC Golf Panel designated ''Top 50'' championship golf courses and world-class club amenities while still maintaining the charm and ease of a small town. Outdoor pool, fitness club, tennis and pickleball courts. Grand Clubhouse offering fine dining or casual relaxing bar/grille. Many social clubs and classes. Walking/biking trails lead to the sandy beach and natural surroundings at the River Lodge with Kayak access to the beautiful Northeast Cape Fear River. A day at the beach is an easy 45 minute drive. A must see before deciding to where to live in the Southeast. Call today to schedule a showing.
- Type:
- Other
- Sq.Ft.:
- 2,368
- Status:
- Active
- Beds:
- 3
- Lot size:
- 1 Acres
- Year built:
- 1924
- Baths:
- 2.00
- MLS#:
- 2476360
- Subdivision:
- Not in a Subdivision
ADDITIONAL INFORMATION
LOCATION LOCATION! BEAUTIFUL house located in the heart of Wallace, just waiting for you to make it your HOME! This house has been partially updated with 3 nice size bedrooms, Master room includes a huge wall to wall closet, perfect for his and hers. 1.5 bathrooms. Spacious Family room with built in cabinets, separate dining room that opens to the kitchen with a kitchen island. Separate laundry room with extra space for storage or even for a home office. Fully fenced and HUGE backyard with a Detached 2 car garage that has electrical wiring and plumbing for future projects. Home is being sold AS IS. Listing agent is related to the seller. Listing firm does NOT hold EMD.


Information Not Guaranteed. Listings marked with an icon are provided courtesy of the Triangle MLS, Inc. of North Carolina, Internet Data Exchange Database. The information being provided is for consumers’ personal, non-commercial use and may not be used for any purpose other than to identify prospective properties consumers may be interested in purchasing or selling. Closed (sold) listings may have been listed and/or sold by a real estate firm other than the firm(s) featured on this website. Closed data is not available until the sale of the property is recorded in the MLS. Home sale data is not an appraisal, CMA, competitive or comparative market analysis, or home valuation of any property. Copyright 2024 Triangle MLS, Inc. of North Carolina. All rights reserved.
Wallace Real Estate
The median home value in Wallace, NC is $178,900. This is higher than the county median home value of $148,500. The national median home value is $338,100. The average price of homes sold in Wallace, NC is $178,900. Approximately 49.86% of Wallace homes are owned, compared to 40.34% rented, while 9.8% are vacant. Wallace real estate listings include condos, townhomes, and single family homes for sale. Commercial properties are also available. If you see a property you’re interested in, contact a Wallace real estate agent to arrange a tour today!
Wallace, North Carolina 28466 has a population of 3,401. Wallace 28466 is more family-centric than the surrounding county with 28.13% of the households containing married families with children. The county average for households married with children is 25.92%.
The median household income in Wallace, North Carolina 28466 is $40,925. The median household income for the surrounding county is $45,744 compared to the national median of $69,021. The median age of people living in Wallace 28466 is 45.1 years.
Wallace Weather
The average high temperature in July is 90.2 degrees, with an average low temperature in January of 31.5 degrees. The average rainfall is approximately 53.9 inches per year, with 1.2 inches of snow per year.
